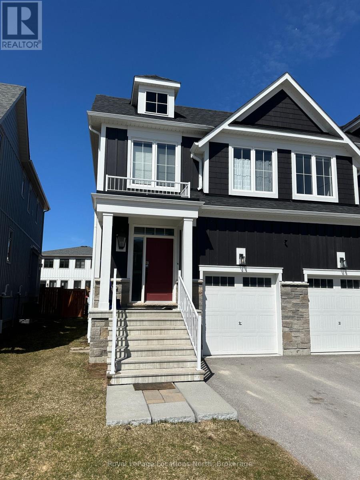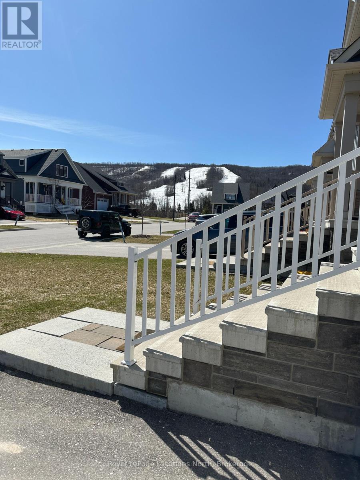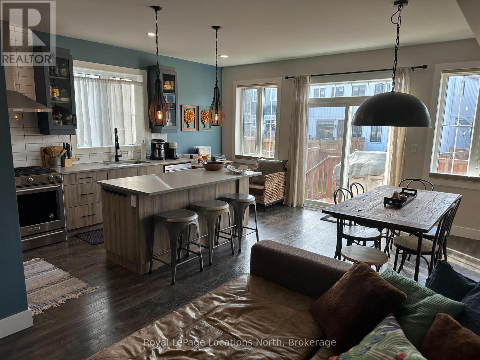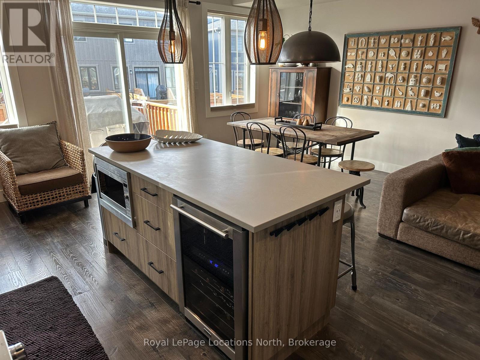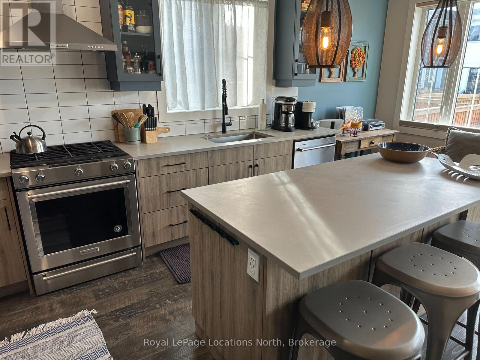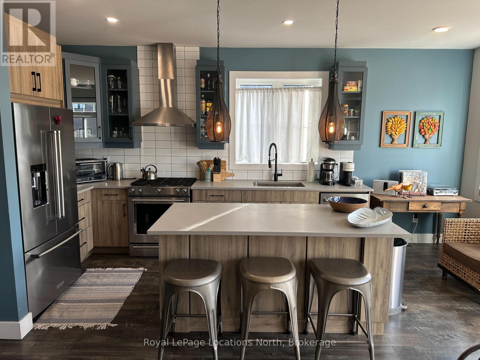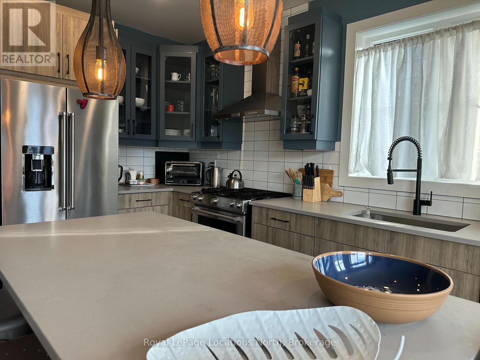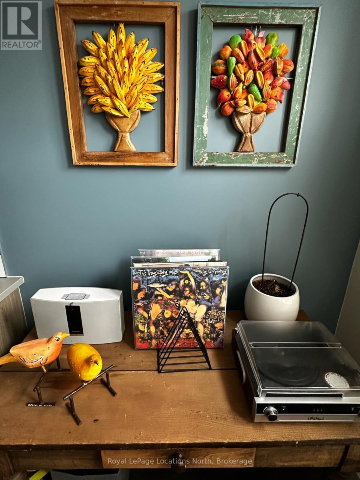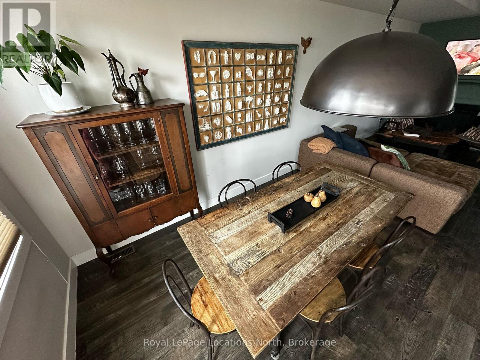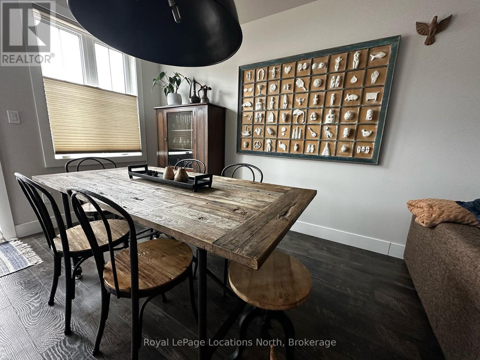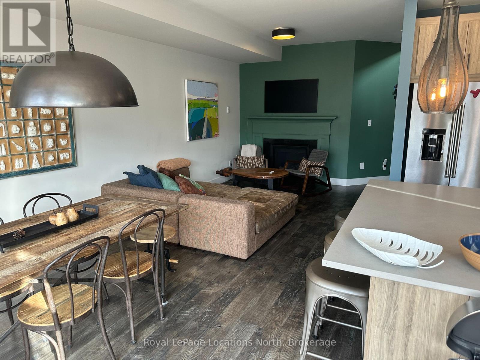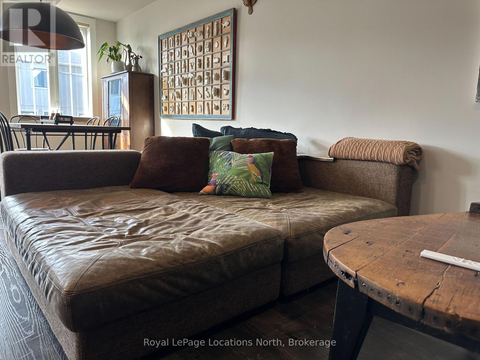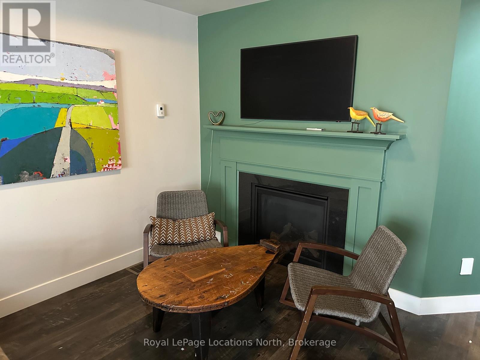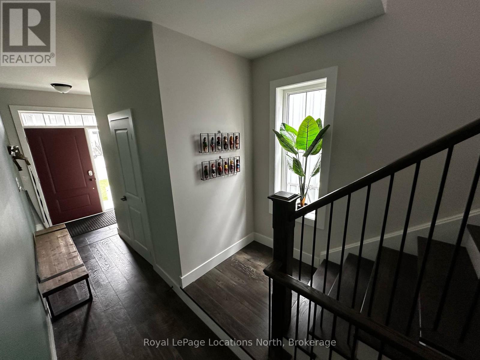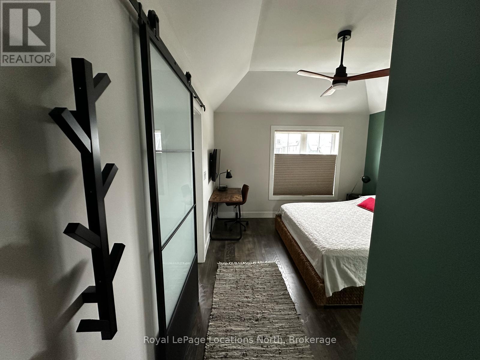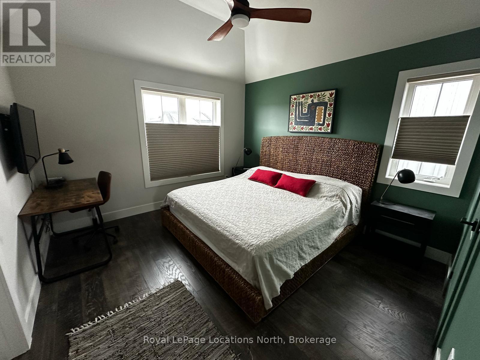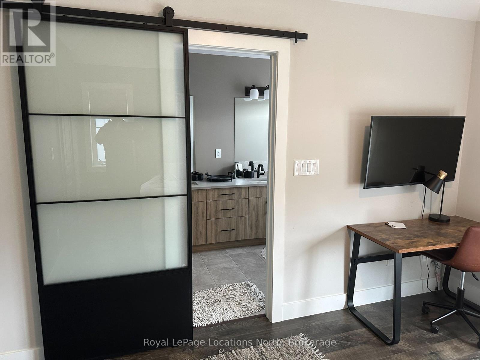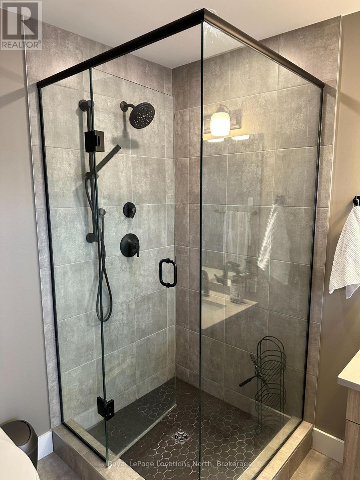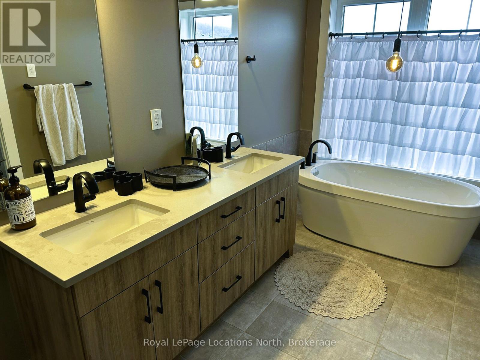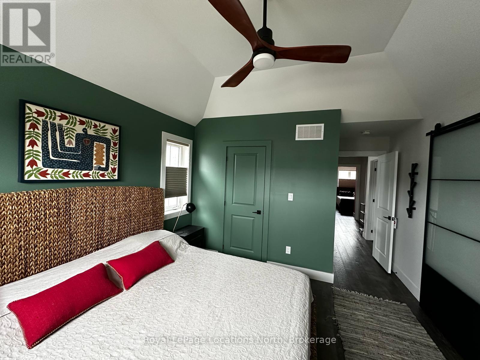$3,500 UnknownParcel of Tied LandMaintenance, Parcel of Tied Land
$115 Monthly
Maintenance, Parcel of Tied Land
$115 MonthlyLooking for a fantastic seasonal property? Welcome to your new vacation home in the desirable Windfall Community! This beautifully decorated 3-bedroom, 3.5-bathroom residence features warm and inviting colors and is just a five-minute walk from Blue Mountain activities and a short drive to the beach or to Collingwood. Upstairs, you'll find three spacious bedrooms, including a deluxe primary suite with an oversized closet, and a spectacular ensuite with a soaker tub and separate shower, perfect for relaxation. Two additional spacious bedrooms have windows that look over the backyard. A separate 4-piece bathroom and a laundry room with a sink and storage round out the upper level. The main floor offers a powder room and an open-concept living/dining/kitchen area, complete with a cozy gas fireplace for those relaxing evenings after an active day. Enjoy making your favourite meals in the well-appointed kitchen. Walk out to a BBQ deck with steps down to a fully fenced yard with Chiminea. The fully finished basement provides an additional fireplace, creating a perfect haven for kids to unwind, along with another 3 piece bathroom. Additional features include a one-car garage and access to "The Shed" for a post-activity swim in the hot and cold pools or a workout. Experience the vibrant Village at Blue, with its nightlife, shopping, and family-friendly activities just moments away! Utilities are extra. Enjoy the lifestyle you've always dreamed of! (id:54532)
Property Details
| MLS® Number | X12065984 |
| Property Type | Single Family |
| Community Name | Blue Mountains |
| Features | Flat Site |
| Parking Space Total | 3 |
| Structure | Porch, Deck |
| View Type | Mountain View |
Building
| Bathroom Total | 4 |
| Bedrooms Above Ground | 3 |
| Bedrooms Total | 3 |
| Age | 0 To 5 Years |
| Amenities | Fireplace(s) |
| Appliances | Water Heater |
| Basement Development | Finished |
| Basement Type | N/a (finished) |
| Construction Style Attachment | Semi-detached |
| Cooling Type | Central Air Conditioning, Air Exchanger |
| Exterior Finish | Wood |
| Fireplace Present | Yes |
| Foundation Type | Poured Concrete |
| Half Bath Total | 1 |
| Heating Fuel | Natural Gas |
| Heating Type | Forced Air |
| Stories Total | 2 |
| Size Interior | 1,500 - 2,000 Ft2 |
| Type | House |
| Utility Water | Municipal Water |
Parking
| Attached Garage | |
| Garage |
Land
| Acreage | No |
| Sewer | Sanitary Sewer |
| Size Frontage | 23 Ft ,6 In |
| Size Irregular | 23.5 Ft |
| Size Total Text | 23.5 Ft |
Rooms
| Level | Type | Length | Width | Dimensions |
|---|---|---|---|---|
| Second Level | Primary Bedroom | 3.58 m | 3.65 m | 3.58 m x 3.65 m |
| Second Level | Laundry Room | 1.98 m | 2.13 m | 1.98 m x 2.13 m |
| Second Level | Bedroom 2 | 2.81 m | 3.81 m | 2.81 m x 3.81 m |
| Second Level | Bedroom 3 | 2.74 m | 3.65 m | 2.74 m x 3.65 m |
| Basement | Media | 5.48 m | 5.48 m | 5.48 m x 5.48 m |
| Ground Level | Dining Room | 3.276 m | 2.59 m | 3.276 m x 2.59 m |
| Ground Level | Great Room | 3.276 m | 4.87 m | 3.276 m x 4.87 m |
| Ground Level | Kitchen | 2.43 m | 3.5 m | 2.43 m x 3.5 m |
https://www.realtor.ca/real-estate/28129310/185-courtland-street-blue-mountains-blue-mountains
Contact Us
Contact us for more information
Del Grams
Salesperson
No Favourites Found

Sotheby's International Realty Canada,
Brokerage
243 Hurontario St,
Collingwood, ON L9Y 2M1
Office: 705 416 1499
Rioux Baker Davies Team Contacts

Sherry Rioux Team Lead
-
705-443-2793705-443-2793
-
Email SherryEmail Sherry

Emma Baker Team Lead
-
705-444-3989705-444-3989
-
Email EmmaEmail Emma

Craig Davies Team Lead
-
289-685-8513289-685-8513
-
Email CraigEmail Craig

Jacki Binnie Sales Representative
-
705-441-1071705-441-1071
-
Email JackiEmail Jacki

Hollie Knight Sales Representative
-
705-994-2842705-994-2842
-
Email HollieEmail Hollie

Manar Vandervecht Real Estate Broker
-
647-267-6700647-267-6700
-
Email ManarEmail Manar

Michael Maish Sales Representative
-
706-606-5814706-606-5814
-
Email MichaelEmail Michael

Almira Haupt Finance Administrator
-
705-416-1499705-416-1499
-
Email AlmiraEmail Almira
Google Reviews









































No Favourites Found

The trademarks REALTOR®, REALTORS®, and the REALTOR® logo are controlled by The Canadian Real Estate Association (CREA) and identify real estate professionals who are members of CREA. The trademarks MLS®, Multiple Listing Service® and the associated logos are owned by The Canadian Real Estate Association (CREA) and identify the quality of services provided by real estate professionals who are members of CREA. The trademark DDF® is owned by The Canadian Real Estate Association (CREA) and identifies CREA's Data Distribution Facility (DDF®)
April 18 2025 03:00:05
The Lakelands Association of REALTORS®
Royal LePage Locations North
Quick Links
-
HomeHome
-
About UsAbout Us
-
Rental ServiceRental Service
-
Listing SearchListing Search
-
10 Advantages10 Advantages
-
ContactContact
Contact Us
-
243 Hurontario St,243 Hurontario St,
Collingwood, ON L9Y 2M1
Collingwood, ON L9Y 2M1 -
705 416 1499705 416 1499
-
riouxbakerteam@sothebysrealty.cariouxbakerteam@sothebysrealty.ca
© 2025 Rioux Baker Davies Team
-
The Blue MountainsThe Blue Mountains
-
Privacy PolicyPrivacy Policy
