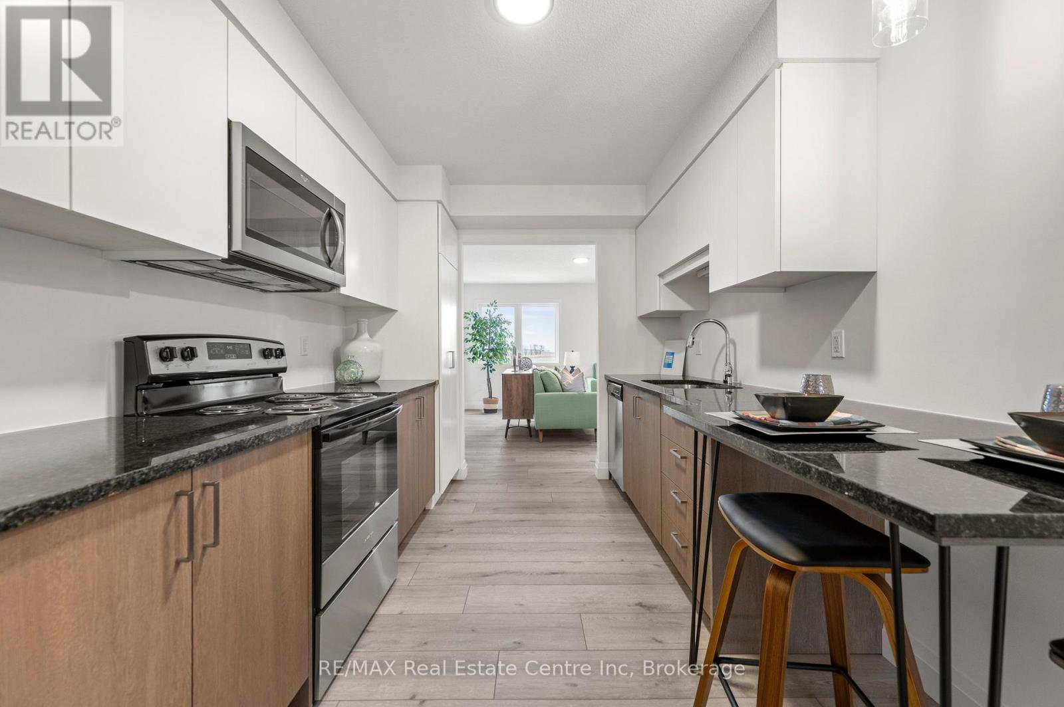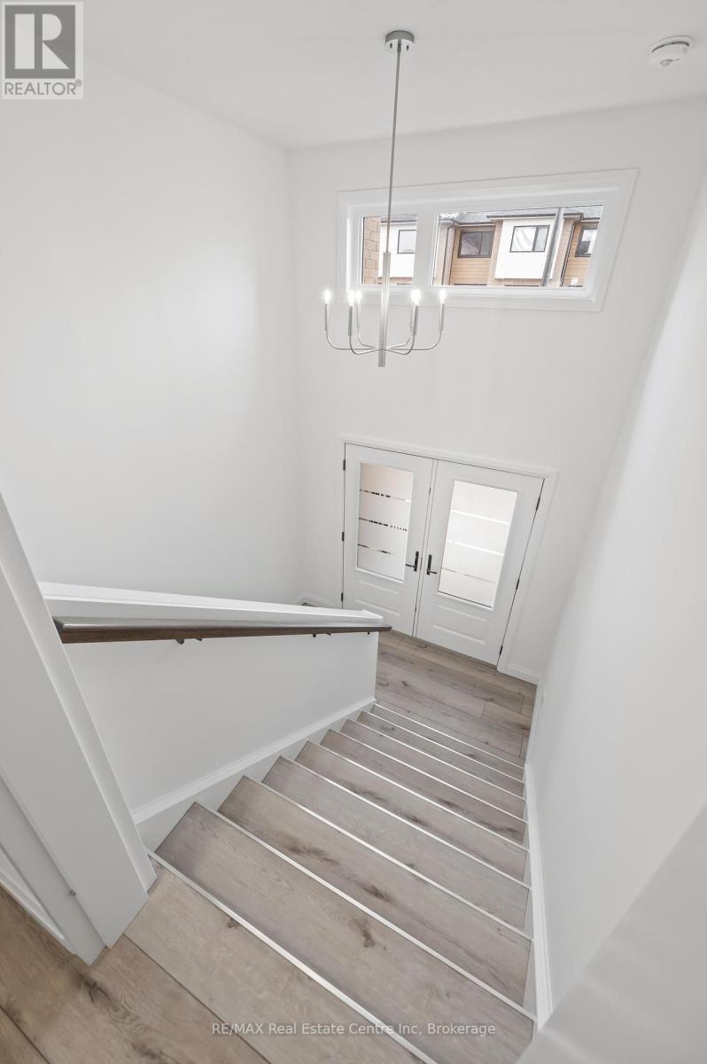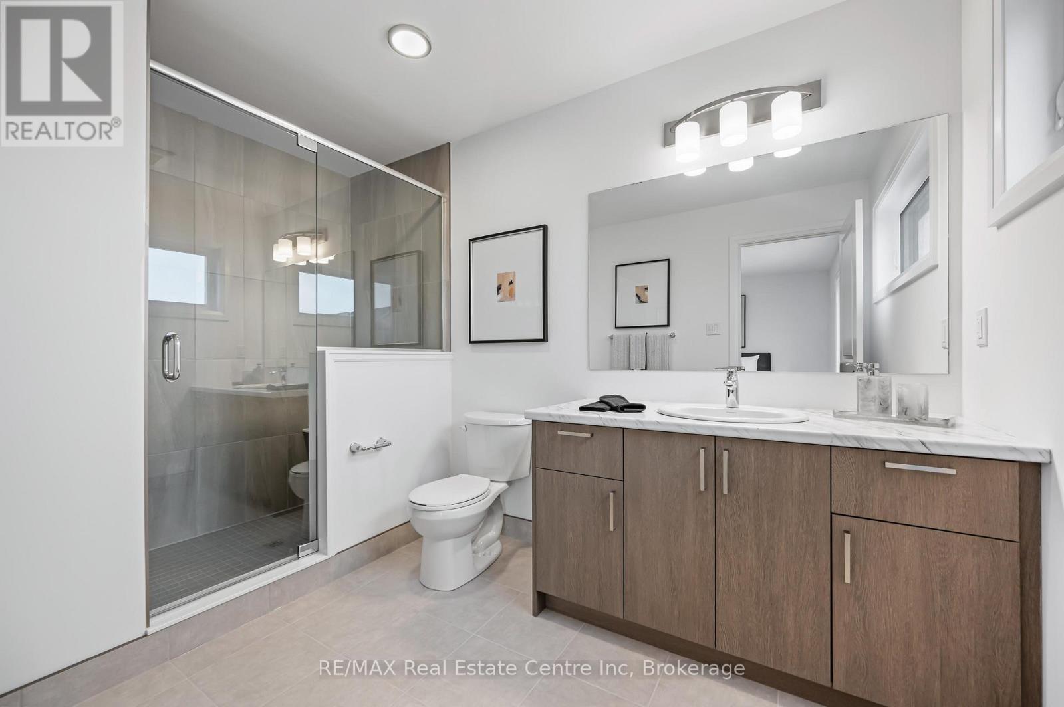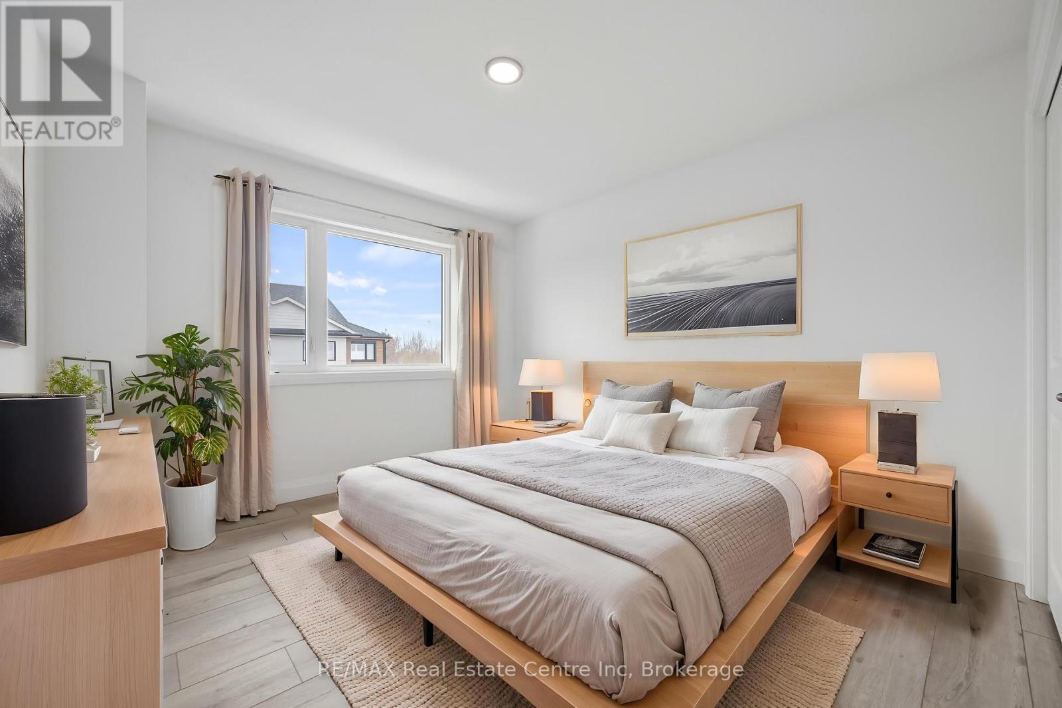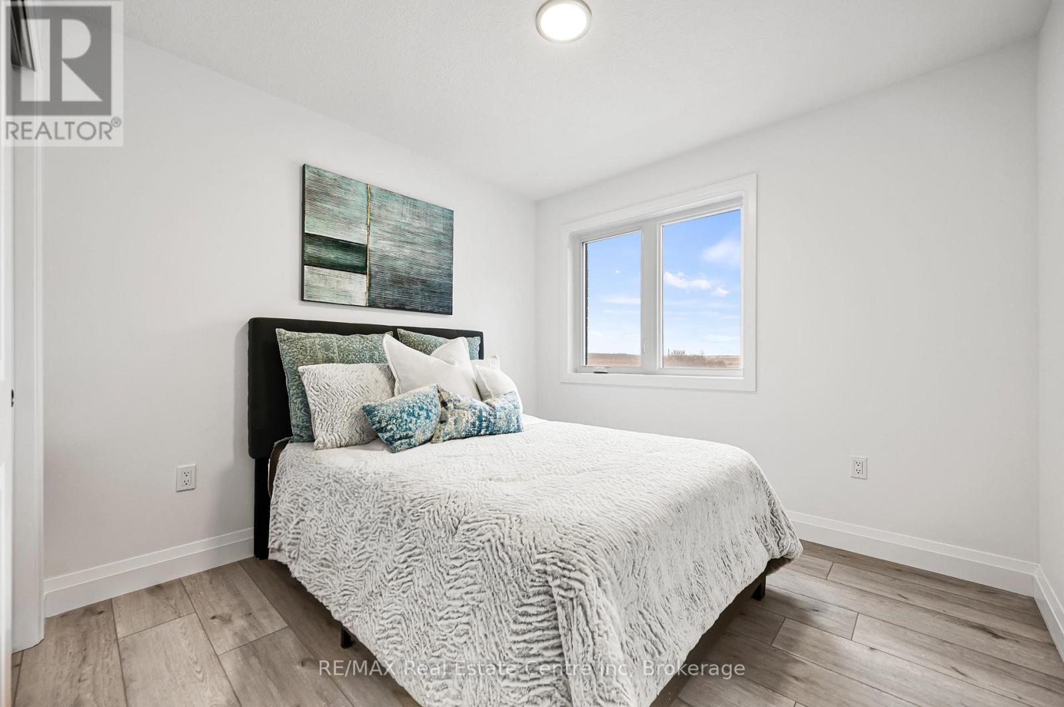$629,900Maintenance, Parcel of Tied Land
$150 Monthly
Maintenance, Parcel of Tied Land
$150 Monthly4-182 Bridge Cres offers exceptional turn-key investment opportunity in Palmerston's sought-after Creek Bank Meadows! Newly built 3+1 bdrm luxury townhome W/fully legal 1-bdrm W/O bsmt apt! With sep self-contained living spaces & strong projected cash flow, this home is ideal for investors, house-hackers or anyone looking to combine lifestyle W/long-term financial upside. In a market that has seen impressive 9.6%average annual appreciation over past decade, the value proposition here is undeniable. Built by WrightHaven Homes this residence spans over2300sqt of living space across 2 independent units each W/own private entrance, laundry & mechanical systems. Main unit offers open-concept layout W/wide plank luxury vinyl flooring, kitchen W/granite counters & S/S appliances, dining area with W/O to private front balcony & living room that opens onto rear balcony. Upstairs are 3 large bdrms incl. primary suite with W/I closet & ensuite, 2nd full bathroom & laundry. Legal W/O bsmt apt is thoughtfully designed with S/S appliances, granite counters, 3pc bath, laundry & open-concept layout that leads out to its own patio. Whether for multigenerational living or rental income, this space offers flexibility & value. With projected cash flow of approx. $500/mth investors will appreciate potential for strong returns in region known for steady population growth incl. 13% increase in the past 5yrs &consistent demand for quality rentals. The homes thoughtful layout, modern finishes & proximity to major employers like TG Minto & Palmerston Hospital make it easy to attract excellent tenants in family-friendly, high-demand neighbourhood close to schools, parks & trails. Additional highlights include energy-efficient construction for lower operating costs, private garage & low mthly fee that cover snow removal & lawn care. With quick access to Listowel, Fergus, Guelph & KW this property delivers perfect blend of comfort, income potential & long-term growth all in one smart move (id:54532)
Property Details
| MLS® Number | X12067339 |
| Property Type | Single Family |
| Community Name | Palmerston |
| Amenities Near By | Hospital, Park, Place Of Worship, Schools |
| Community Features | Community Centre |
| Equipment Type | Water Heater |
| Parking Space Total | 2 |
| Rental Equipment Type | Water Heater |
Building
| Bathroom Total | 4 |
| Bedrooms Above Ground | 3 |
| Bedrooms Below Ground | 1 |
| Bedrooms Total | 4 |
| Age | New Building |
| Appliances | Dishwasher, Dryer, Microwave, Stove, Washer, Refrigerator |
| Basement Development | Finished |
| Basement Features | Walk Out |
| Basement Type | Full (finished) |
| Construction Style Attachment | Attached |
| Cooling Type | Central Air Conditioning |
| Exterior Finish | Stone, Brick |
| Foundation Type | Poured Concrete |
| Half Bath Total | 1 |
| Heating Fuel | Electric |
| Heating Type | Heat Pump |
| Size Interior | 1,500 - 2,000 Ft2 |
| Type | Row / Townhouse |
| Utility Water | Municipal Water |
Parking
| Attached Garage | |
| Garage |
Land
| Acreage | No |
| Land Amenities | Hospital, Park, Place Of Worship, Schools |
| Sewer | Sanitary Sewer |
| Size Depth | 84 Ft ,3 In |
| Size Frontage | 24 Ft ,6 In |
| Size Irregular | 24.5 X 84.3 Ft |
| Size Total Text | 24.5 X 84.3 Ft|under 1/2 Acre |
| Zoning Description | R3 |
Rooms
| Level | Type | Length | Width | Dimensions |
|---|---|---|---|---|
| Second Level | Kitchen | 4.27 m | 2.59 m | 4.27 m x 2.59 m |
| Second Level | Living Room | 6.25 m | 4.42 m | 6.25 m x 4.42 m |
| Second Level | Dining Room | 3.66 m | 3.2 m | 3.66 m x 3.2 m |
| Second Level | Bathroom | Measurements not available | ||
| Third Level | Bedroom 2 | 3.35 m | 2.9 m | 3.35 m x 2.9 m |
| Third Level | Bedroom 3 | 3.51 m | 3.2 m | 3.51 m x 3.2 m |
| Third Level | Bathroom | Measurements not available | ||
| Third Level | Primary Bedroom | 3.96 m | 3.35 m | 3.96 m x 3.35 m |
| Third Level | Bathroom | Measurements not available | ||
| Basement | Kitchen | 2.9 m | 2.74 m | 2.9 m x 2.74 m |
| Basement | Living Room | 4.27 m | 3.2 m | 4.27 m x 3.2 m |
| Basement | Bedroom 4 | 2.9 m | 2.9 m | 2.9 m x 2.9 m |
| Basement | Bathroom | Measurements not available |
https://www.realtor.ca/real-estate/28132208/4-182-bridge-crescent-minto-palmerston-palmerston
Contact Us
Contact us for more information
Bradley Wylde
Salesperson
Lynn Wylde
Salesperson
Amber Crosbie
Salesperson
No Favourites Found

Sotheby's International Realty Canada,
Brokerage
243 Hurontario St,
Collingwood, ON L9Y 2M1
Office: 705 416 1499
Rioux Baker Davies Team Contacts

Sherry Rioux Team Lead
-
705-443-2793705-443-2793
-
Email SherryEmail Sherry

Emma Baker Team Lead
-
705-444-3989705-444-3989
-
Email EmmaEmail Emma

Craig Davies Team Lead
-
289-685-8513289-685-8513
-
Email CraigEmail Craig

Jacki Binnie Sales Representative
-
705-441-1071705-441-1071
-
Email JackiEmail Jacki

Hollie Knight Sales Representative
-
705-994-2842705-994-2842
-
Email HollieEmail Hollie

Manar Vandervecht Real Estate Broker
-
647-267-6700647-267-6700
-
Email ManarEmail Manar

Michael Maish Sales Representative
-
706-606-5814706-606-5814
-
Email MichaelEmail Michael

Almira Haupt Finance Administrator
-
705-416-1499705-416-1499
-
Email AlmiraEmail Almira
Google Reviews









































No Favourites Found

The trademarks REALTOR®, REALTORS®, and the REALTOR® logo are controlled by The Canadian Real Estate Association (CREA) and identify real estate professionals who are members of CREA. The trademarks MLS®, Multiple Listing Service® and the associated logos are owned by The Canadian Real Estate Association (CREA) and identify the quality of services provided by real estate professionals who are members of CREA. The trademark DDF® is owned by The Canadian Real Estate Association (CREA) and identifies CREA's Data Distribution Facility (DDF®)
April 11 2025 05:57:01
The Lakelands Association of REALTORS®
RE/MAX Real Estate Centre Inc
Quick Links
-
HomeHome
-
About UsAbout Us
-
Rental ServiceRental Service
-
Listing SearchListing Search
-
10 Advantages10 Advantages
-
ContactContact
Contact Us
-
243 Hurontario St,243 Hurontario St,
Collingwood, ON L9Y 2M1
Collingwood, ON L9Y 2M1 -
705 416 1499705 416 1499
-
riouxbakerteam@sothebysrealty.cariouxbakerteam@sothebysrealty.ca
© 2025 Rioux Baker Davies Team
-
The Blue MountainsThe Blue Mountains
-
Privacy PolicyPrivacy Policy
