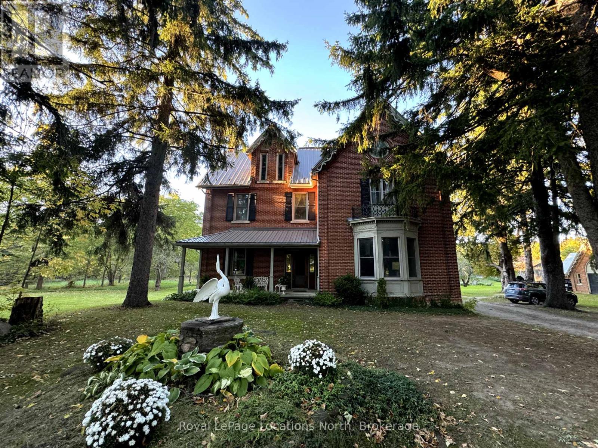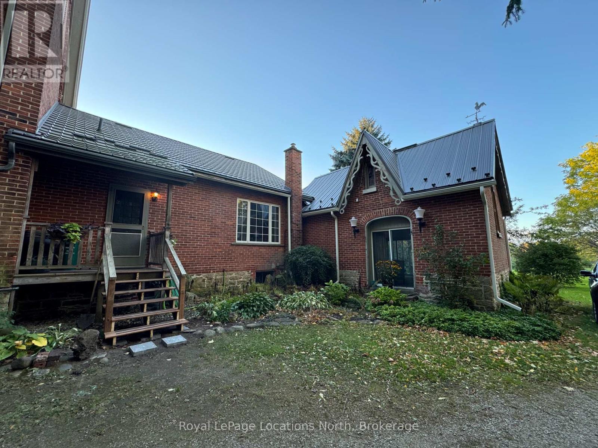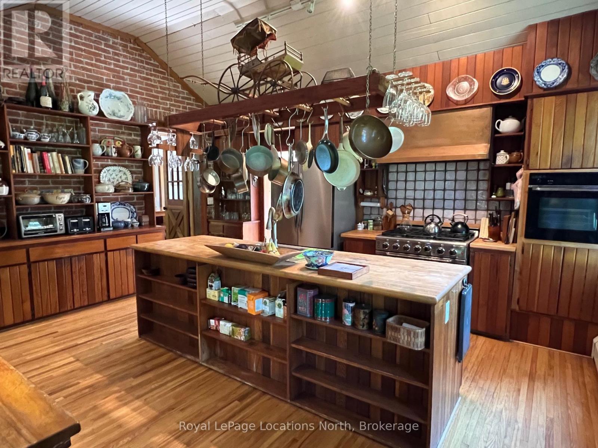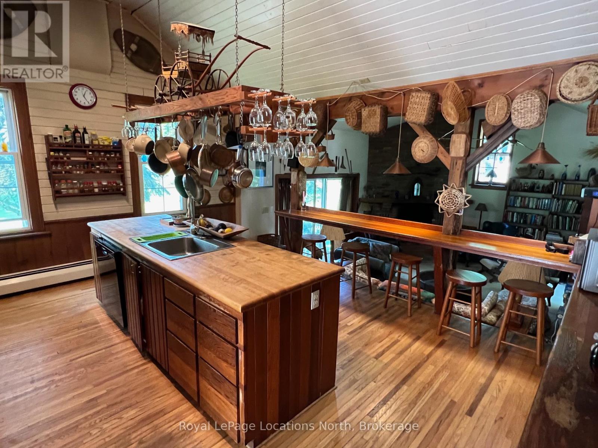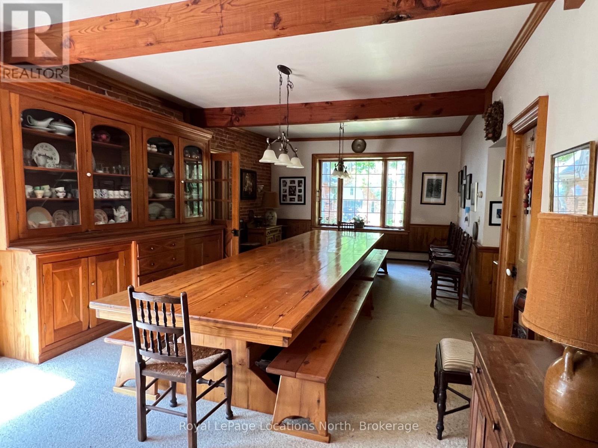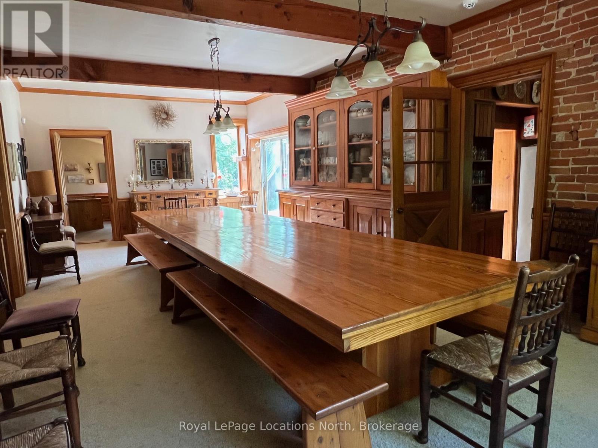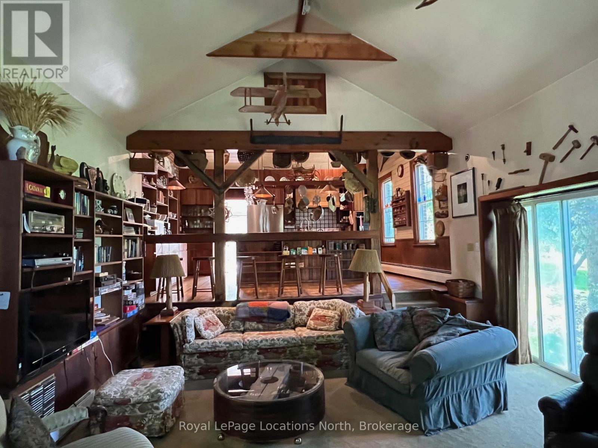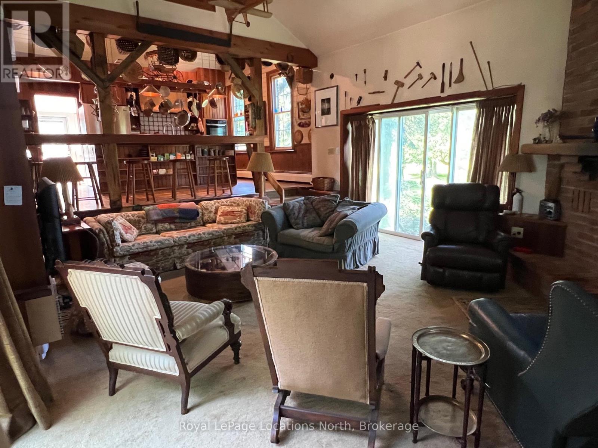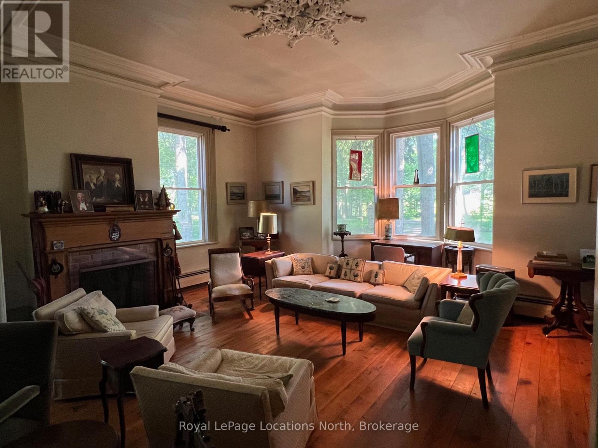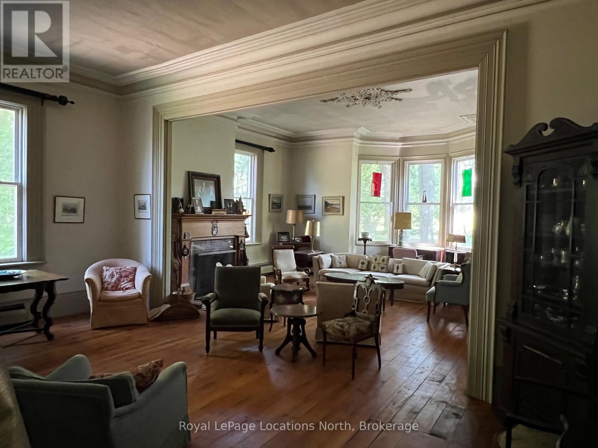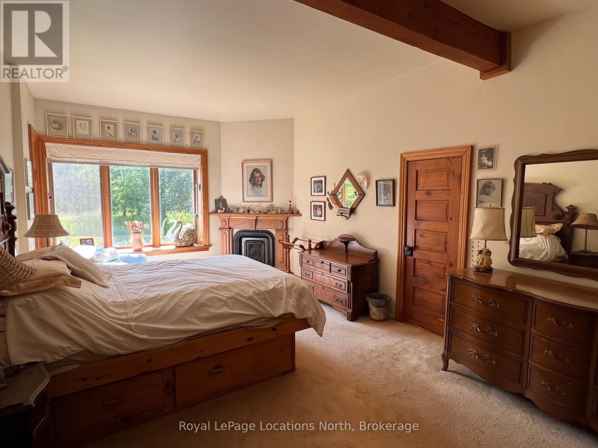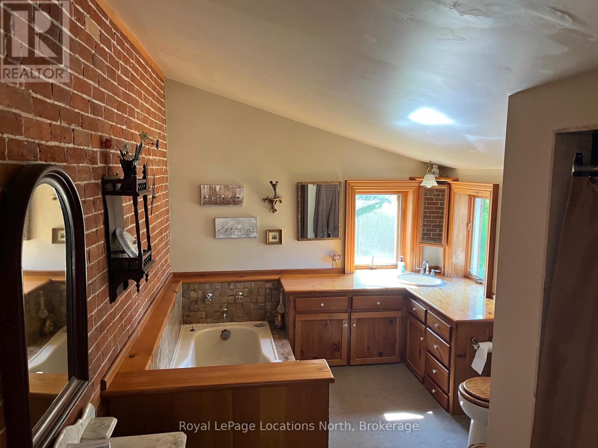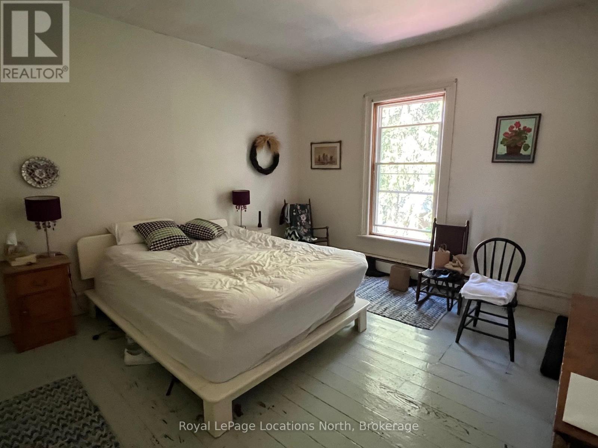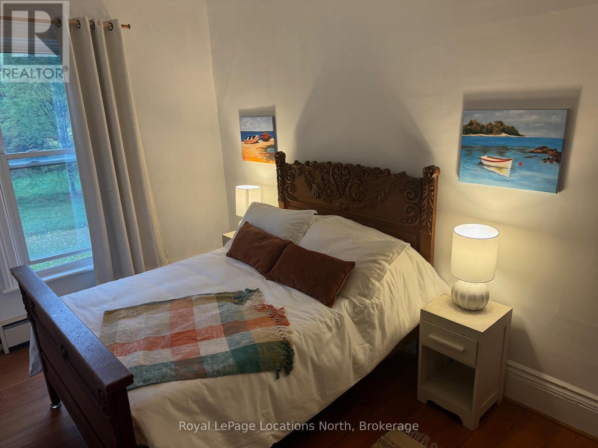$4,000 Monthly
Short-Term Monthly Rental: Century Farmhouse. Escape to a serene country retreat in this charming century farmhouse, located on the peaceful eastern edge of Meaford. Enjoy the best of both worlds; secluded tranquility with the convenience of being just a 5-minute drive from Meaford's vibrant downtown. Step out the door and onto the Georgian Trail, offering over 30 km of beautiful paths to explore. Perfect for a summertime getaway being just 5 mins from a beautiful sandy beach at Memorial Park. Plus close proximity to many golf courses and public tennis courts! Activities are endless. Whether you're unwinding in the countryside, enjoying a meal around the spacious dining table, or spending time with loved ones, this home is ideal for relaxation and connection. With 6 bedrooms and 3.5 bathrooms, there is ample space for family and friends. Plus, Thornbury and Meaford's dining, shopping, and charming small-town atmosphere are just a short drive away. Available June 15 through September 15. Min of one month stay. Utilities included. (id:54532)
Property Details
| MLS® Number | X12069405 |
| Property Type | Single Family |
| Community Name | Meaford |
| Features | Country Residential |
| Parking Space Total | 4 |
Building
| Bathroom Total | 4 |
| Bedrooms Above Ground | 6 |
| Bedrooms Total | 6 |
| Age | 100+ Years |
| Basement Development | Unfinished |
| Basement Type | N/a (unfinished) |
| Exterior Finish | Brick |
| Fireplace Present | Yes |
| Fireplace Total | 1 |
| Foundation Type | Stone |
| Half Bath Total | 1 |
| Heating Fuel | Natural Gas |
| Heating Type | Forced Air |
| Stories Total | 3 |
| Size Interior | 3,500 - 5,000 Ft2 |
| Type | House |
Parking
| No Garage |
Land
| Acreage | No |
| Sewer | Septic System |
Rooms
| Level | Type | Length | Width | Dimensions |
|---|---|---|---|---|
| Second Level | Bedroom 2 | 5.79 m | 3.96 m | 5.79 m x 3.96 m |
| Second Level | Bedroom 3 | 4.27 m | 3.35 m | 4.27 m x 3.35 m |
| Second Level | Bedroom 4 | 4.27 m | 2.44 m | 4.27 m x 2.44 m |
| Second Level | Bedroom 5 | 4.57 m | 3.66 m | 4.57 m x 3.66 m |
| Second Level | Bedroom | 4.57 m | 3.96 m | 4.57 m x 3.96 m |
| Second Level | Bathroom | 1.8 m | 1.5 m | 1.8 m x 1.5 m |
| Second Level | Bathroom | 1.7 m | 1.6 m | 1.7 m x 1.6 m |
| Main Level | Primary Bedroom | 6.1 m | 3.66 m | 6.1 m x 3.66 m |
| Main Level | Kitchen | 5.18 m | 4.57 m | 5.18 m x 4.57 m |
| Main Level | Family Room | 5.49 m | 5.18 m | 5.49 m x 5.18 m |
| Main Level | Dining Room | 8.53 m | 4.27 m | 8.53 m x 4.27 m |
| Main Level | Living Room | 7.92 m | 5.94 m | 7.92 m x 5.94 m |
| Main Level | Mud Room | 3.66 m | 3.05 m | 3.66 m x 3.05 m |
| Main Level | Pantry | 5.18 m | 1.68 m | 5.18 m x 1.68 m |
| Main Level | Bathroom | 1.8 m | 1.5 m | 1.8 m x 1.5 m |
| Main Level | Bathroom | 1.7 m | 1.6 m | 1.7 m x 1.6 m |
Utilities
| Cable | Installed |
https://www.realtor.ca/real-estate/28136810/153-swarthmore-drive-meaford-meaford
Contact Us
Contact us for more information
Lisa Bugler
Broker
www.slope2sand.ca/
www.facebook.com/Slope2SandRealEstate
www.linkedin.com/in/lisabugler/
www.instagram.com/lisabugler/
Calynn Irwin
Salesperson
No Favourites Found

Sotheby's International Realty Canada,
Brokerage
243 Hurontario St,
Collingwood, ON L9Y 2M1
Office: 705 416 1499
Rioux Baker Davies Team Contacts

Sherry Rioux Team Lead
-
705-443-2793705-443-2793
-
Email SherryEmail Sherry

Emma Baker Team Lead
-
705-444-3989705-444-3989
-
Email EmmaEmail Emma

Craig Davies Team Lead
-
289-685-8513289-685-8513
-
Email CraigEmail Craig

Jacki Binnie Sales Representative
-
705-441-1071705-441-1071
-
Email JackiEmail Jacki

Hollie Knight Sales Representative
-
705-994-2842705-994-2842
-
Email HollieEmail Hollie

Manar Vandervecht Real Estate Broker
-
647-267-6700647-267-6700
-
Email ManarEmail Manar

Michael Maish Sales Representative
-
706-606-5814706-606-5814
-
Email MichaelEmail Michael

Almira Haupt Finance Administrator
-
705-416-1499705-416-1499
-
Email AlmiraEmail Almira
Google Reviews









































No Favourites Found

The trademarks REALTOR®, REALTORS®, and the REALTOR® logo are controlled by The Canadian Real Estate Association (CREA) and identify real estate professionals who are members of CREA. The trademarks MLS®, Multiple Listing Service® and the associated logos are owned by The Canadian Real Estate Association (CREA) and identify the quality of services provided by real estate professionals who are members of CREA. The trademark DDF® is owned by The Canadian Real Estate Association (CREA) and identifies CREA's Data Distribution Facility (DDF®)
April 12 2025 04:28:09
The Lakelands Association of REALTORS®
Royal LePage Locations North
Quick Links
-
HomeHome
-
About UsAbout Us
-
Rental ServiceRental Service
-
Listing SearchListing Search
-
10 Advantages10 Advantages
-
ContactContact
Contact Us
-
243 Hurontario St,243 Hurontario St,
Collingwood, ON L9Y 2M1
Collingwood, ON L9Y 2M1 -
705 416 1499705 416 1499
-
riouxbakerteam@sothebysrealty.cariouxbakerteam@sothebysrealty.ca
© 2025 Rioux Baker Davies Team
-
The Blue MountainsThe Blue Mountains
-
Privacy PolicyPrivacy Policy
