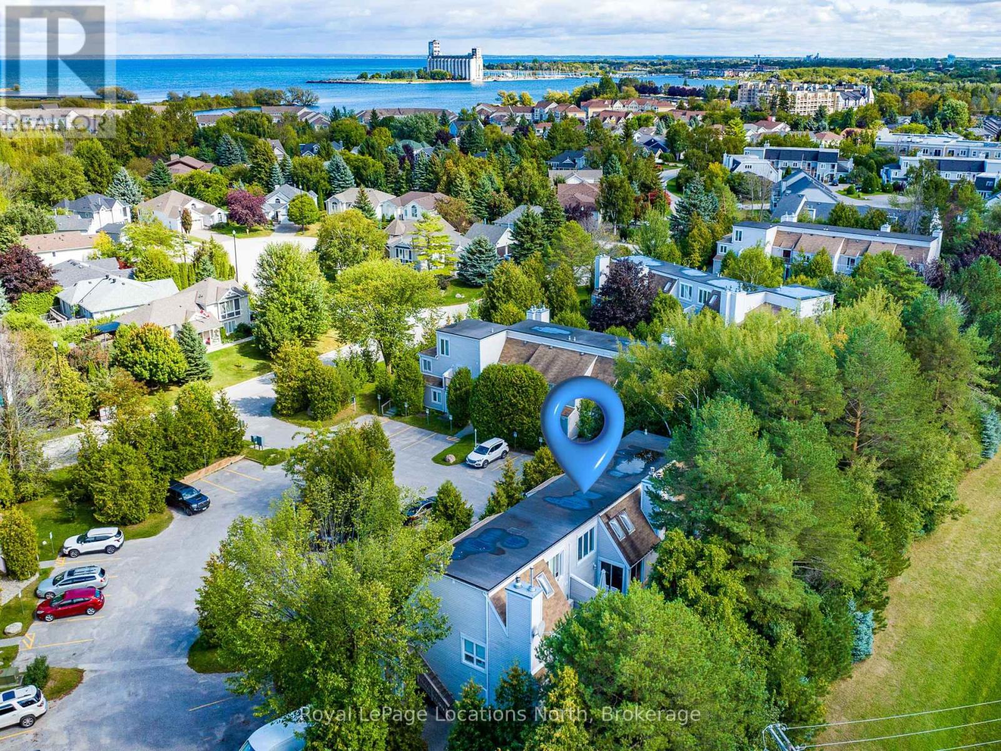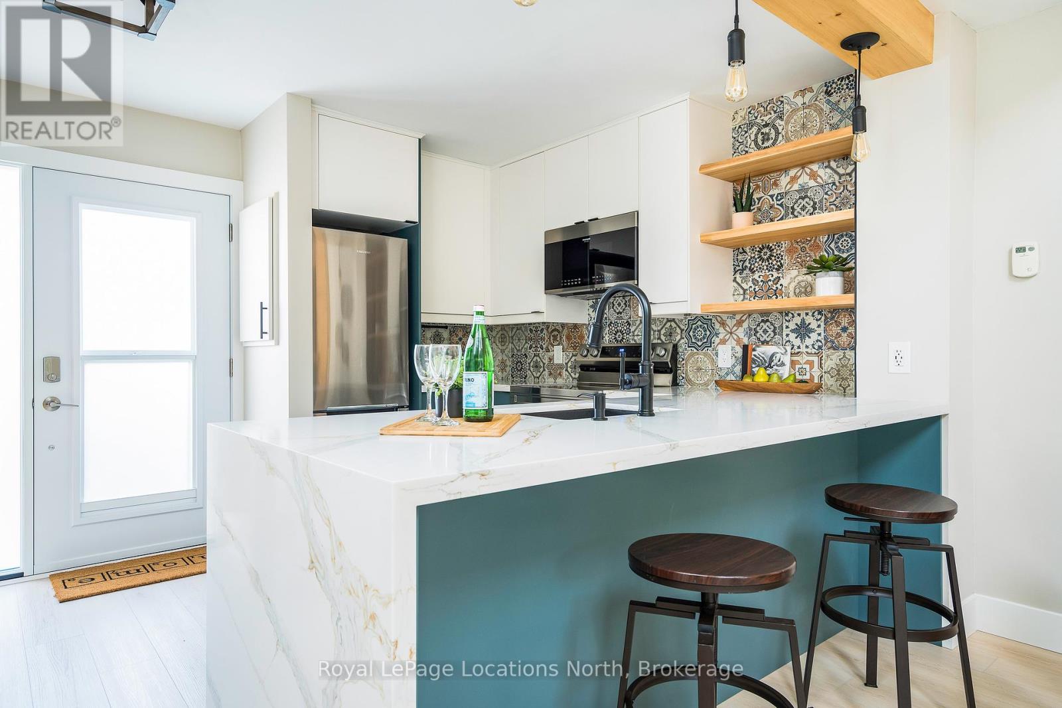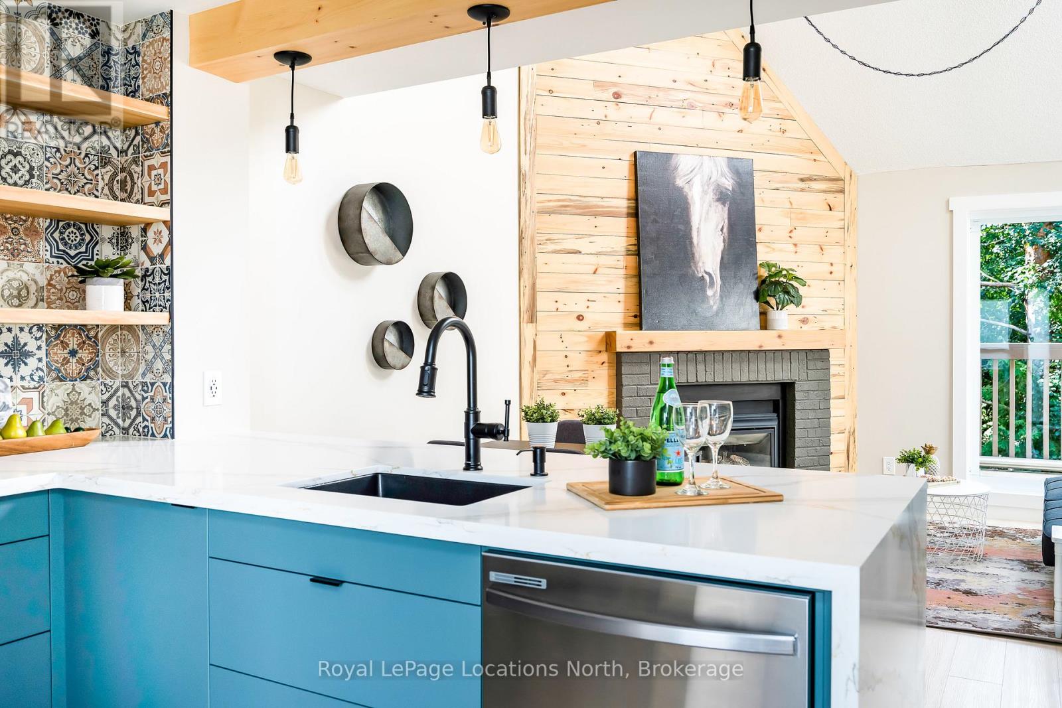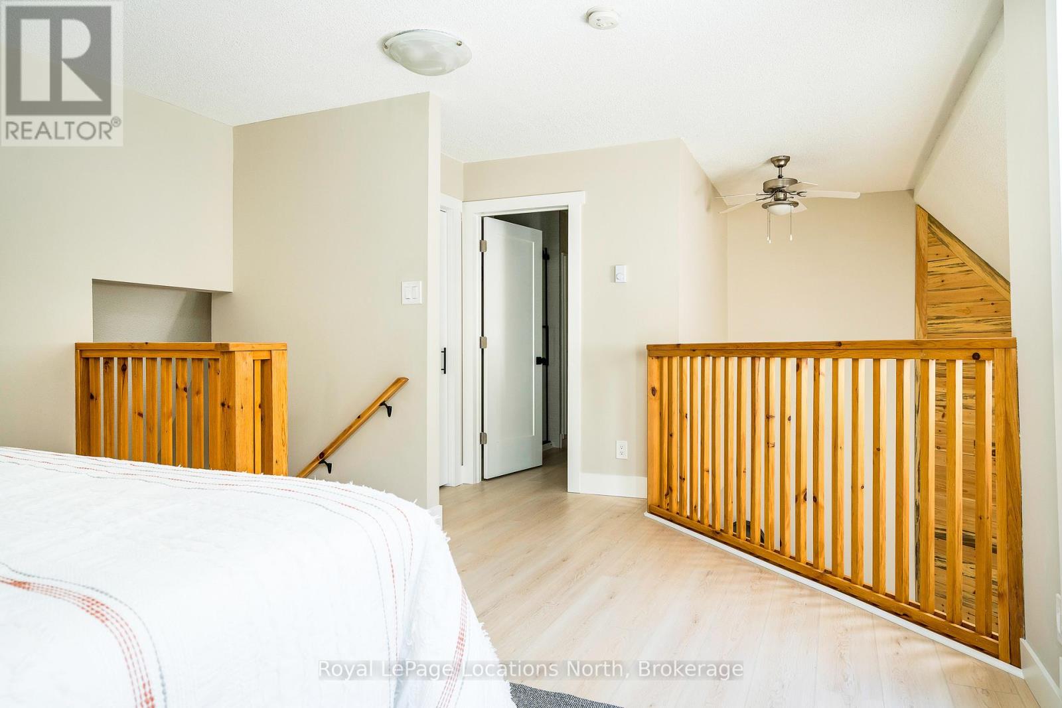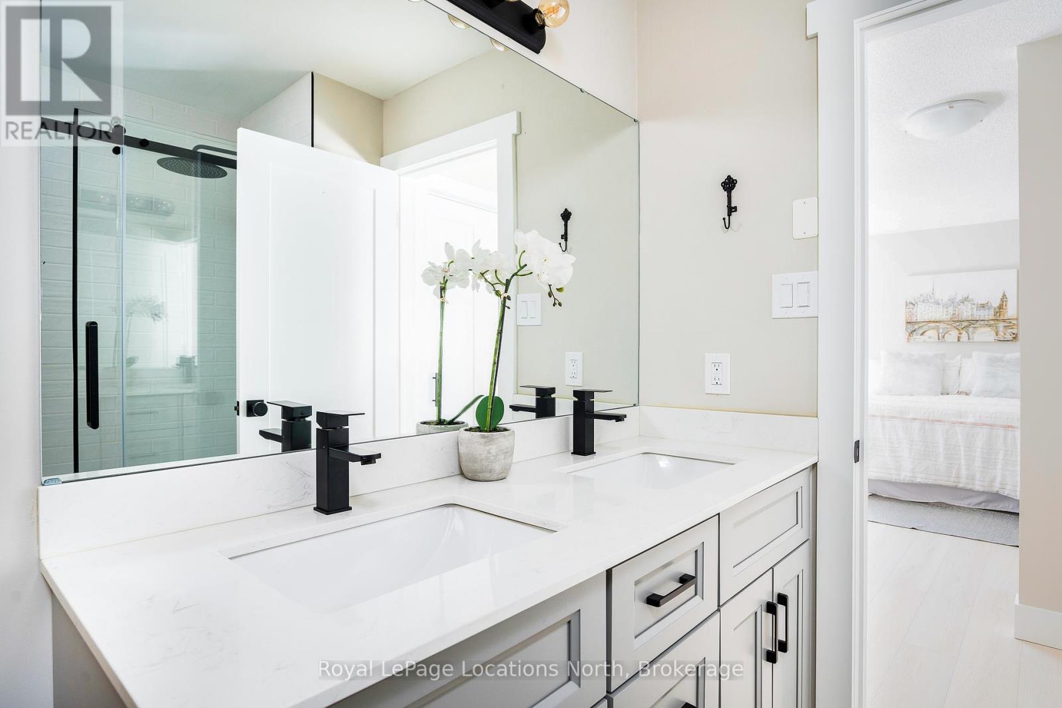$495,000Maintenance, Parking, Common Area Maintenance
$497.51 Monthly
Maintenance, Parking, Common Area Maintenance
$497.51 MonthlyWelcome to 49 Trott Blvd, Unit 184. A fully updated 2-bed, 2-bath condo in a prime West Collingwood location. Stylish kitchen with quartz waterfall counters, floating shelves, ceiling-height cabinetry, and updated appliances(2023). Open-concept living/dining with vaulted ceiling, skylights, and a gas fireplace. Walk out to the wraparound deck for outdoor dining. Main floor features a guest bedroom, full bath with laundry access, and thoughtful upgrades throughout. The loft-style primary suite offers an ensuite with double sinks and a glass shower, plus room for a king bed. Updates include: luxury vinyl plank flooring with sound-dampening subfloor, maple stairs, quartz vanities, new fixtures, appliances, lighting, baseboards, and more. A private storage locker and walk-in entry closet create functional storage. Walk to trails, Georgian Bay, Cranberry Mews, and enjoy easy access to Blue Mountain. Move-in ready and beautifully finished! (id:54532)
Property Details
| MLS® Number | S12071630 |
| Property Type | Single Family |
| Community Name | Collingwood |
| Community Features | Pet Restrictions |
| Features | Balcony, In Suite Laundry |
| Parking Space Total | 1 |
| Structure | Deck |
Building
| Bathroom Total | 2 |
| Bedrooms Above Ground | 2 |
| Bedrooms Total | 2 |
| Amenities | Fireplace(s), Storage - Locker |
| Appliances | Water Heater, Dryer, Microwave, Stove, Washer, Refrigerator |
| Architectural Style | Loft |
| Exterior Finish | Vinyl Siding |
| Fireplace Present | Yes |
| Fireplace Total | 1 |
| Heating Fuel | Electric |
| Heating Type | Baseboard Heaters |
| Size Interior | 900 - 999 Ft2 |
| Type | Row / Townhouse |
Parking
| No Garage |
Land
| Acreage | No |
| Landscape Features | Landscaped |
| Zoning Description | R3-32 |
Rooms
| Level | Type | Length | Width | Dimensions |
|---|---|---|---|---|
| Second Level | Primary Bedroom | 5.23 m | 4.06 m | 5.23 m x 4.06 m |
| Second Level | Bathroom | 2.3 m | 2.4 m | 2.3 m x 2.4 m |
| Main Level | Kitchen | 3.63 m | 3.48 m | 3.63 m x 3.48 m |
| Main Level | Dining Room | 2.08 m | 2.08 m x Measurements not available | |
| Main Level | Living Room | 5.87 m | 4.24 m | 5.87 m x 4.24 m |
| Main Level | Laundry Room | 1.68 m | 1.68 m x Measurements not available | |
| Main Level | Bedroom | 2.93 m | 3.93 m | 2.93 m x 3.93 m |
| Main Level | Bathroom | 1.67 m | 2.38 m | 1.67 m x 2.38 m |
https://www.realtor.ca/real-estate/28142220/184-49-trott-boulevard-collingwood-collingwood
Contact Us
Contact us for more information
Lee Ann Matthews
Broker
www.hellocollingwood.ca/
www.facebook.com/HelloCollingwood/
www.linkedin.com/in/leeannmatthews/
www.instagram.com/hellocollingwood/
No Favourites Found

Sotheby's International Realty Canada,
Brokerage
243 Hurontario St,
Collingwood, ON L9Y 2M1
Office: 705 416 1499
Rioux Baker Davies Team Contacts

Sherry Rioux Team Lead
-
705-443-2793705-443-2793
-
Email SherryEmail Sherry

Emma Baker Team Lead
-
705-444-3989705-444-3989
-
Email EmmaEmail Emma

Craig Davies Team Lead
-
289-685-8513289-685-8513
-
Email CraigEmail Craig

Jacki Binnie Sales Representative
-
705-441-1071705-441-1071
-
Email JackiEmail Jacki

Hollie Knight Sales Representative
-
705-994-2842705-994-2842
-
Email HollieEmail Hollie

Manar Vandervecht Real Estate Broker
-
647-267-6700647-267-6700
-
Email ManarEmail Manar

Michael Maish Sales Representative
-
706-606-5814706-606-5814
-
Email MichaelEmail Michael

Almira Haupt Finance Administrator
-
705-416-1499705-416-1499
-
Email AlmiraEmail Almira
Google Reviews









































No Favourites Found

The trademarks REALTOR®, REALTORS®, and the REALTOR® logo are controlled by The Canadian Real Estate Association (CREA) and identify real estate professionals who are members of CREA. The trademarks MLS®, Multiple Listing Service® and the associated logos are owned by The Canadian Real Estate Association (CREA) and identify the quality of services provided by real estate professionals who are members of CREA. The trademark DDF® is owned by The Canadian Real Estate Association (CREA) and identifies CREA's Data Distribution Facility (DDF®)
April 09 2025 03:27:31
The Lakelands Association of REALTORS®
Royal LePage Locations North
Quick Links
-
HomeHome
-
About UsAbout Us
-
Rental ServiceRental Service
-
Listing SearchListing Search
-
10 Advantages10 Advantages
-
ContactContact
Contact Us
-
243 Hurontario St,243 Hurontario St,
Collingwood, ON L9Y 2M1
Collingwood, ON L9Y 2M1 -
705 416 1499705 416 1499
-
riouxbakerteam@sothebysrealty.cariouxbakerteam@sothebysrealty.ca
© 2025 Rioux Baker Davies Team
-
The Blue MountainsThe Blue Mountains
-
Privacy PolicyPrivacy Policy
