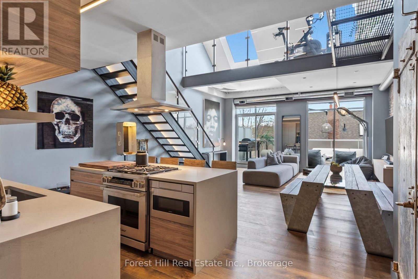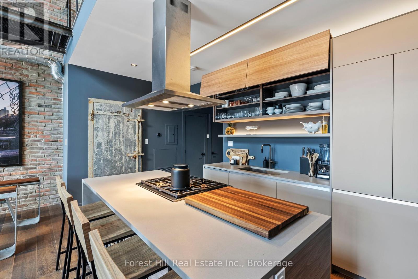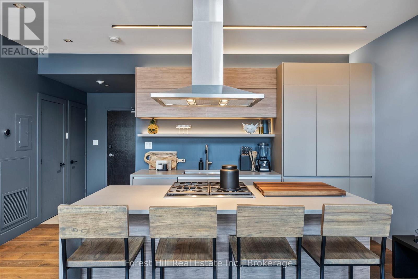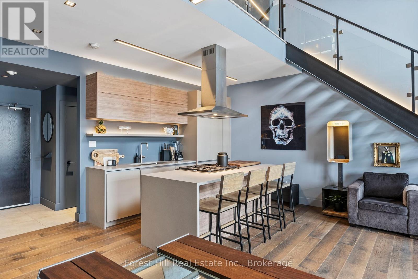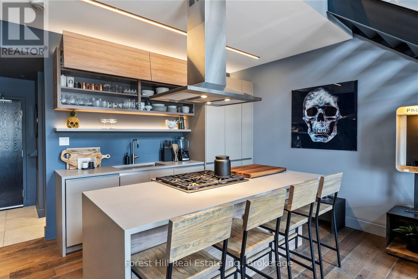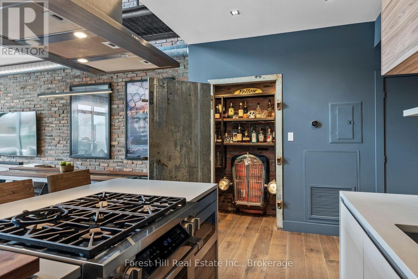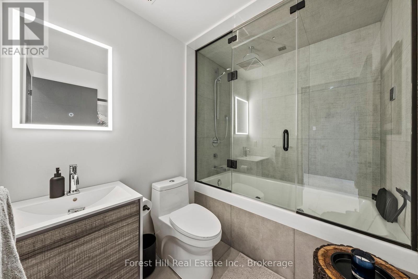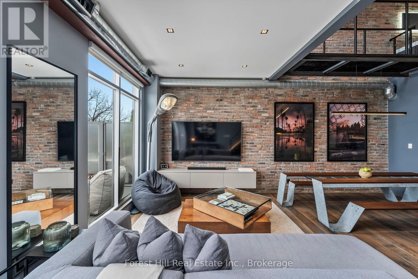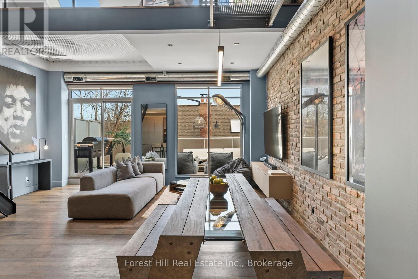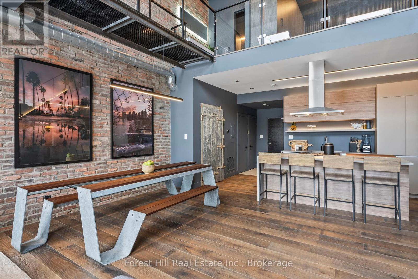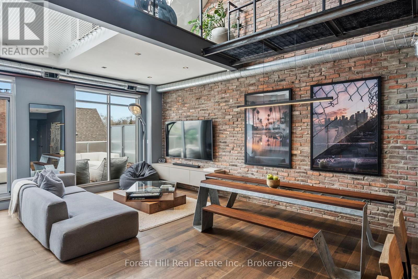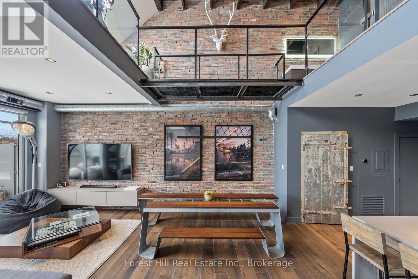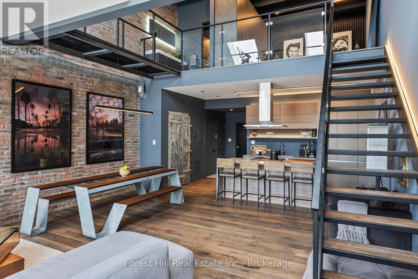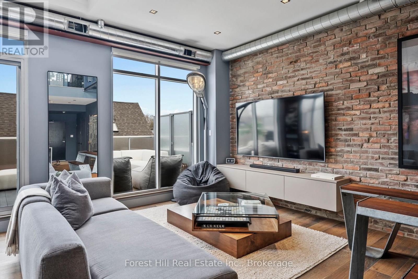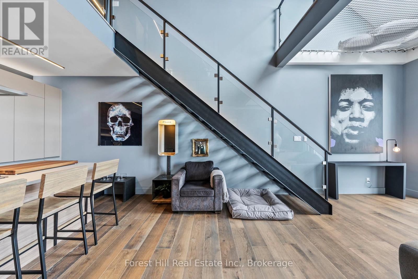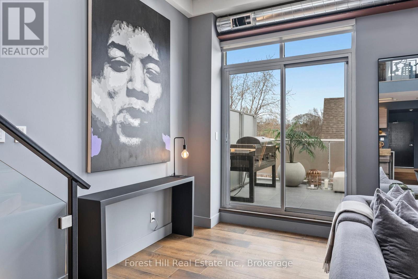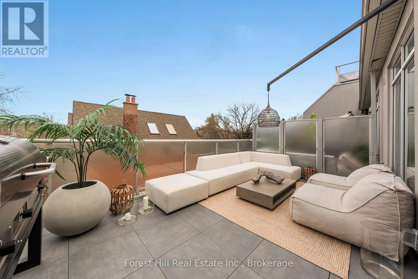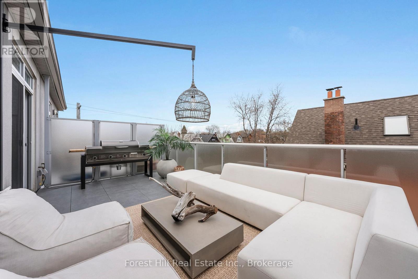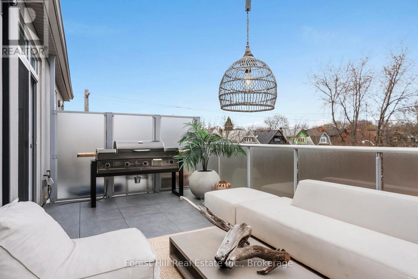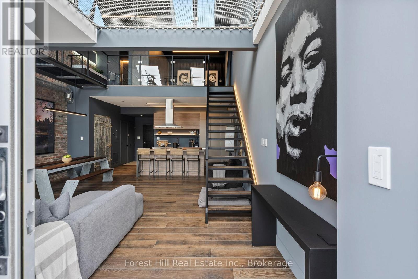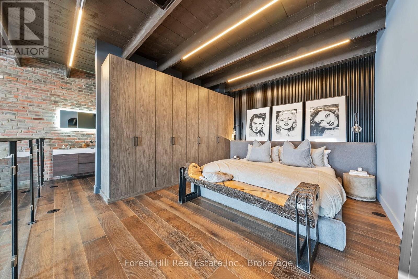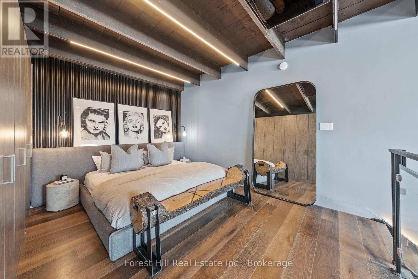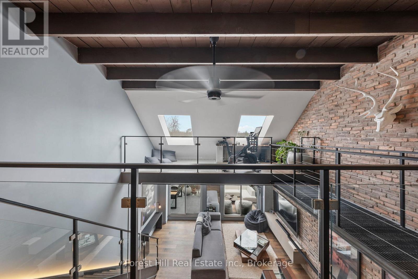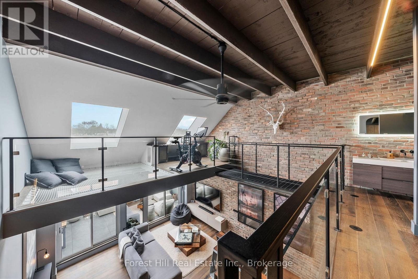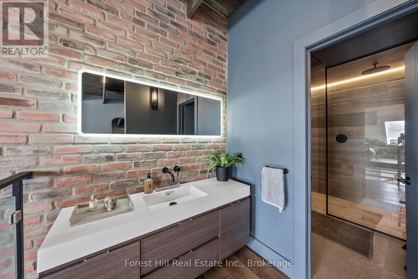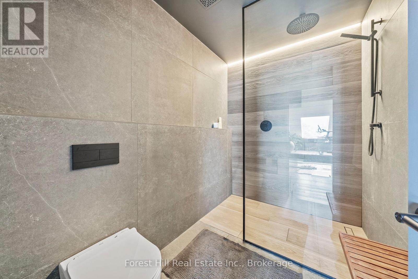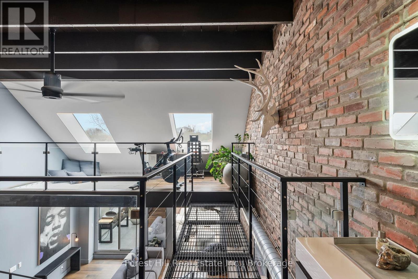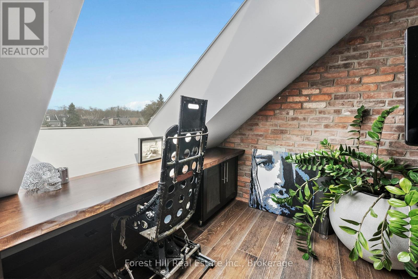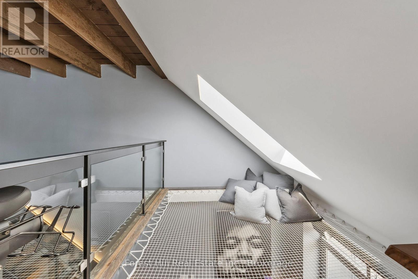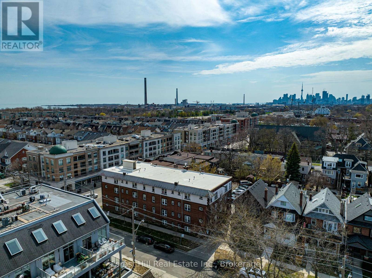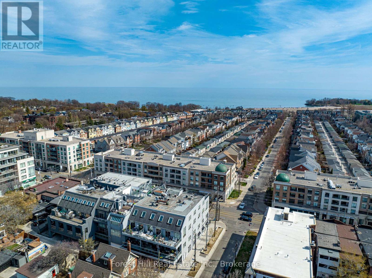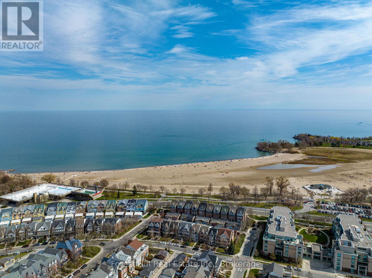$1,369,000Maintenance, Heat, Water, Common Area Maintenance, Insurance, Parking
$1,120.06 Monthly
Maintenance, Heat, Water, Common Area Maintenance, Insurance, Parking
$1,120.06 MonthlyWelcome to the Beach Loft! This unique and impeccably designed space is like no other. With its grand 20-foot ceilings, original exposed brick, and wide plank hardwood floors, it exudes character at every turn. The state-of-the-art chef's kitchen features high-end Dacor appliances seamlessly integrated with stunning Cesar Stone waterfall counters. Floor-to-ceiling windows and skylights flood the space with natural light. The large 200sqft terrace affords privacy with tons of afternoon sun to enjoy. Notable features include smart home automation, a luxurious steam sauna, bespoke built-ins, a vintage boiler room door to a hidden pantry and an industrial steel catwalk leading to a unique 100sqft catamaran net floor. This boutique Streetcar Developments building features just 12 units, perfect for the discerning Buyer. The Beaches area is a vibrant, family-friendly neighbourhood known for its sandy beaches, parks, and boardwalk. Residents enjoy a variety of outdoor activities, including beach volleyball, swimming, and picnicking. The area boasts excellent dining options, boutique shopping, and a lively art and music scene. With easy access to downtown Toronto and a strong sense of community, The Beaches is an ideal location for those seeking a balanced urban and beach lifestyle. (id:54532)
Property Details
| MLS® Number | E12072357 |
| Property Type | Single Family |
| Community Name | The Beaches |
| Amenities Near By | Beach, Place Of Worship, Public Transit, Schools |
| Community Features | Pet Restrictions |
| Features | Carpet Free, In Suite Laundry, Sauna |
| Parking Space Total | 1 |
Building
| Bathroom Total | 2 |
| Bedrooms Above Ground | 1 |
| Bedrooms Below Ground | 1 |
| Bedrooms Total | 2 |
| Amenities | Visitor Parking, Storage - Locker |
| Appliances | Water Heater, Garage Door Opener Remote(s), Water Heater - Tankless, Blinds |
| Architectural Style | Loft |
| Cooling Type | Central Air Conditioning |
| Exterior Finish | Stucco |
| Fire Protection | Security System |
| Flooring Type | Hardwood, Tile |
| Heating Fuel | Natural Gas |
| Heating Type | Forced Air |
| Size Interior | 1,200 - 1,399 Ft2 |
| Type | Apartment |
Parking
| Garage |
Land
| Acreage | No |
| Land Amenities | Beach, Place Of Worship, Public Transit, Schools |
| Surface Water | Lake/pond |
Rooms
| Level | Type | Length | Width | Dimensions |
|---|---|---|---|---|
| Second Level | Primary Bedroom | 3.87 m | 4.36 m | 3.87 m x 4.36 m |
| Second Level | Bathroom | 2.46 m | 1.78 m | 2.46 m x 1.78 m |
| Second Level | Den | 3.36 m | 6.1 m | 3.36 m x 6.1 m |
| Flat | Living Room | 5.76 m | 6.34 m | 5.76 m x 6.34 m |
| Flat | Kitchen | 5.76 m | 6.34 m | 5.76 m x 6.34 m |
| Flat | Dining Room | 3.44 m | 2.71 m | 3.44 m x 2.71 m |
| Flat | Bathroom | 2.39 m | 1.83 m | 2.39 m x 1.83 m |
https://www.realtor.ca/real-estate/28143630/306-1842-queen-street-e-toronto-the-beaches-the-beaches
Contact Us
Contact us for more information
Ashley Wojcik
Salesperson
Sue Creed
Broker
creedco.ca/
www.facebook.com/suecreed/
www.linkedin.com/in/sue-creed-952a48181/
www.instagram.com/suecreed/
No Favourites Found

Sotheby's International Realty Canada,
Brokerage
243 Hurontario St,
Collingwood, ON L9Y 2M1
Office: 705 416 1499
Rioux Baker Davies Team Contacts

Sherry Rioux Team Lead
-
705-443-2793705-443-2793
-
Email SherryEmail Sherry

Emma Baker Team Lead
-
705-444-3989705-444-3989
-
Email EmmaEmail Emma

Craig Davies Team Lead
-
289-685-8513289-685-8513
-
Email CraigEmail Craig

Jacki Binnie Sales Representative
-
705-441-1071705-441-1071
-
Email JackiEmail Jacki

Hollie Knight Sales Representative
-
705-994-2842705-994-2842
-
Email HollieEmail Hollie

Manar Vandervecht Real Estate Broker
-
647-267-6700647-267-6700
-
Email ManarEmail Manar

Michael Maish Sales Representative
-
706-606-5814706-606-5814
-
Email MichaelEmail Michael

Almira Haupt Finance Administrator
-
705-416-1499705-416-1499
-
Email AlmiraEmail Almira
Google Reviews









































No Favourites Found

The trademarks REALTOR®, REALTORS®, and the REALTOR® logo are controlled by The Canadian Real Estate Association (CREA) and identify real estate professionals who are members of CREA. The trademarks MLS®, Multiple Listing Service® and the associated logos are owned by The Canadian Real Estate Association (CREA) and identify the quality of services provided by real estate professionals who are members of CREA. The trademark DDF® is owned by The Canadian Real Estate Association (CREA) and identifies CREA's Data Distribution Facility (DDF®)
April 09 2025 05:55:06
The Lakelands Association of REALTORS®
Forest Hill Real Estate Inc.
Quick Links
-
HomeHome
-
About UsAbout Us
-
Rental ServiceRental Service
-
Listing SearchListing Search
-
10 Advantages10 Advantages
-
ContactContact
Contact Us
-
243 Hurontario St,243 Hurontario St,
Collingwood, ON L9Y 2M1
Collingwood, ON L9Y 2M1 -
705 416 1499705 416 1499
-
riouxbakerteam@sothebysrealty.cariouxbakerteam@sothebysrealty.ca
© 2025 Rioux Baker Davies Team
-
The Blue MountainsThe Blue Mountains
-
Privacy PolicyPrivacy Policy
