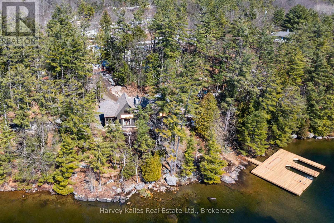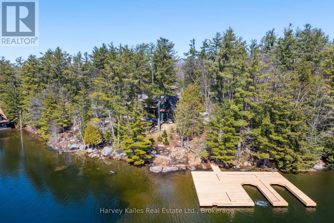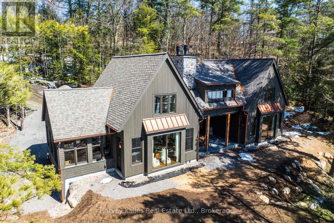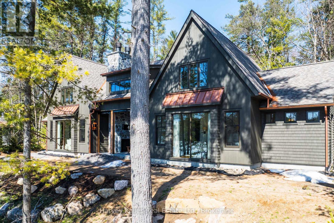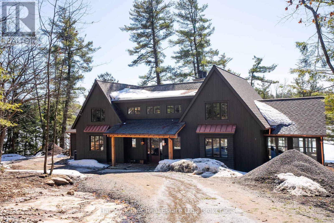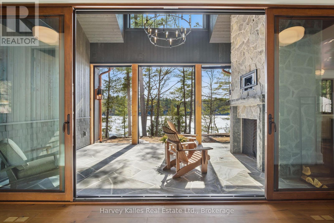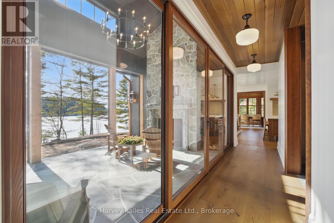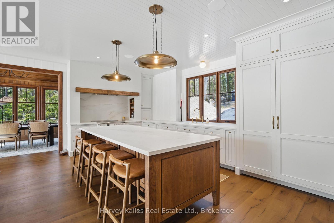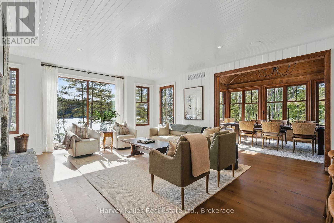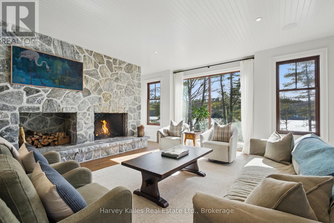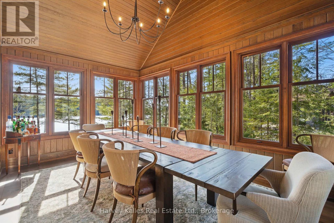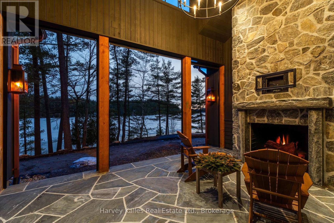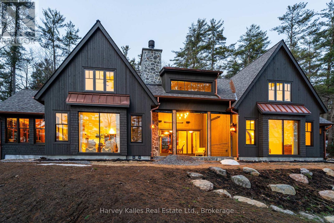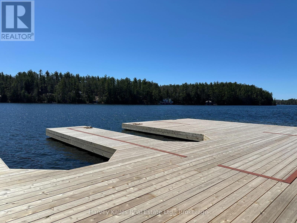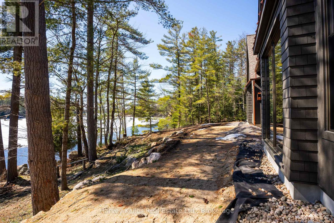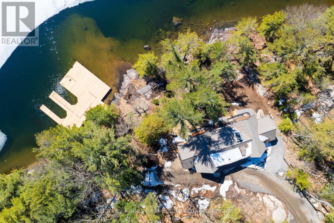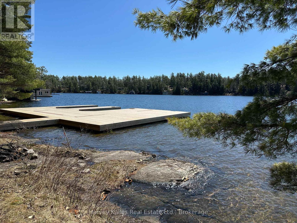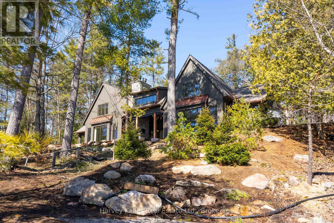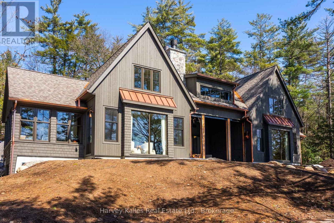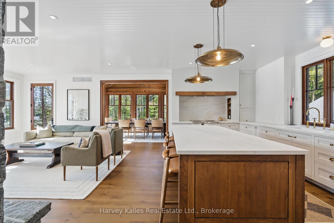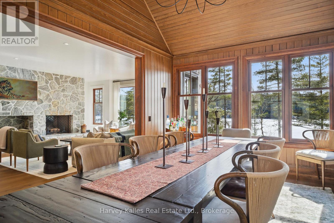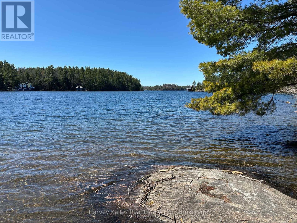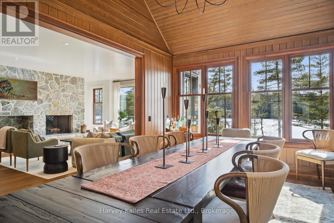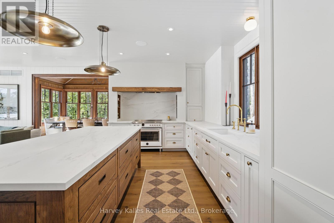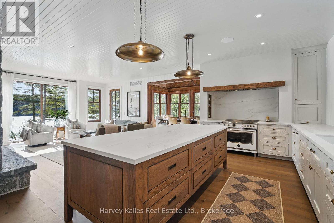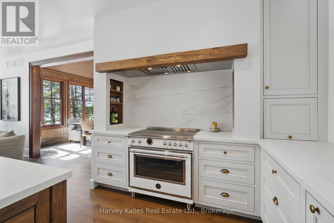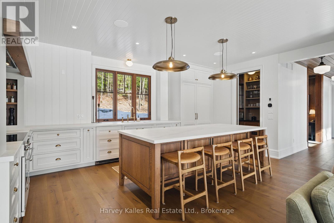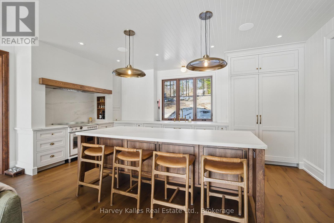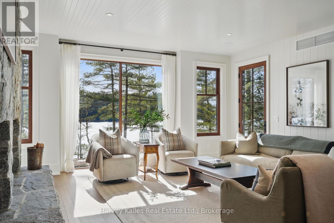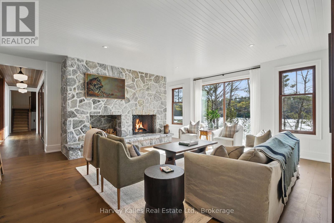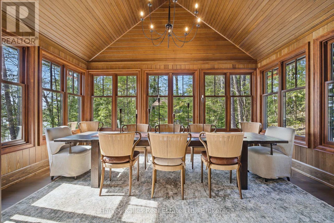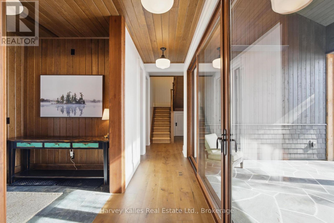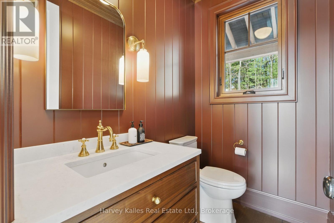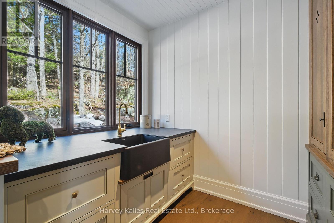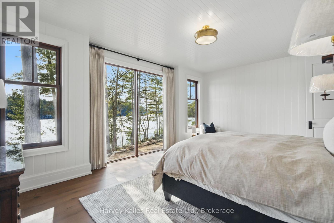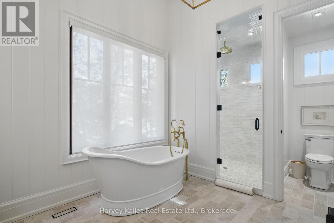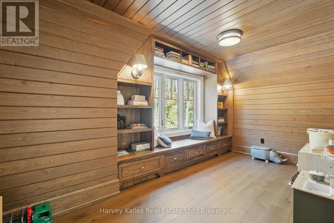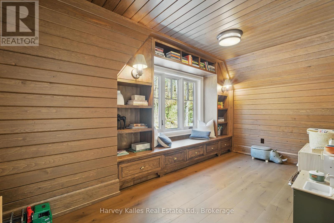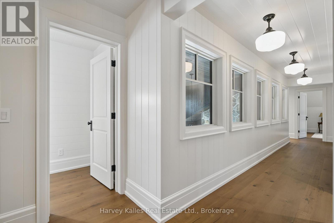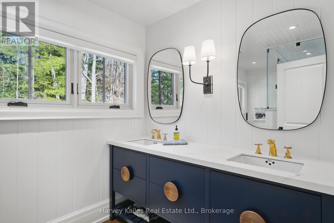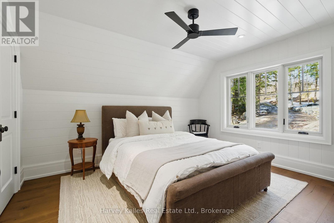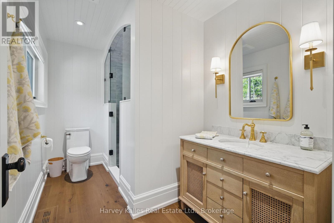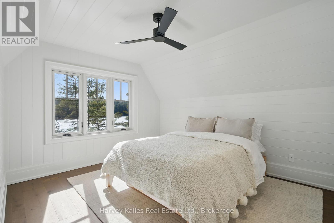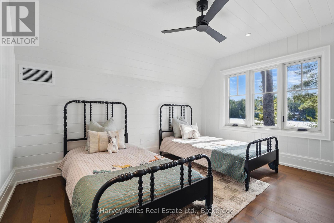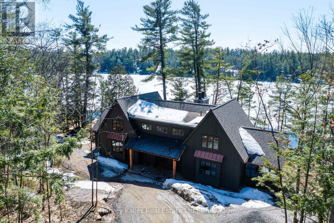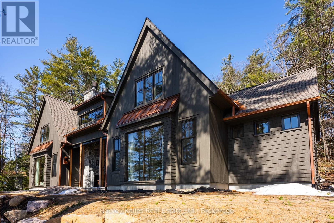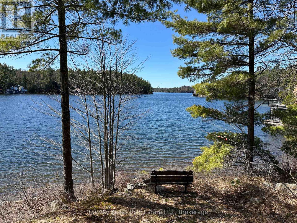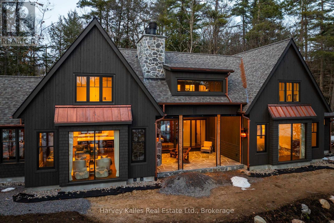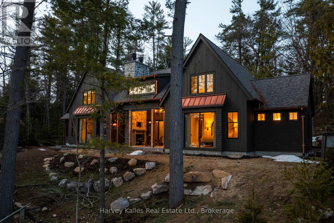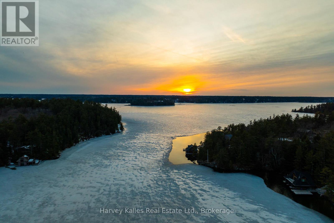$6,995,000
Timeless elegance & sunsets on Lake Joe. Handsome, classic, custom 4 bedroom 4 bathroom family cottage nestled amidst the rocks and pines along 290 feet of assessed south-west facing shoreline. Exemplary in every regard. A view from the foyer through to the lake, exquisite finishes & design elements, blending gracious Olde with splendid New, with engineered oak & stone floors, chef's kitchen with centre island & pantry, gorgeous living area with floor-to-ceiling windows and wood-burning stone fireplace, westerly dining room, and impressive 1 1/2 storey Muskoka room featuring retractable screens & a stunning wood-burning stone fireplace. Main floor owner's suite with walk-in closet and luxurious ensuite. Main floor laundry. Custom cabinetry. Upper bedrooms in a mostly suited capacity, plus a bonus reading or children's play room. Very gentle, natural topography, with unquestionable privacy, and some landscaping (to be completed). New oversized 2-slip, boathouse-ready, steel & cedar dock, positioned beautifully and oriented to the long west and southwest water views. Deep and shallow water. Ease of year round road access. Mostly furnished and move-in ready. (id:54532)
Property Details
| MLS® Number | X12073637 |
| Property Type | Single Family |
| Community Name | Seguin |
| Easement | Right Of Way |
| Equipment Type | Propane Tank |
| Features | Wooded Area, Irregular Lot Size, Sloping, Lane |
| Parking Space Total | 6 |
| Rental Equipment Type | Propane Tank |
| Structure | Patio(s), Porch, Dock |
| View Type | Lake View, View Of Water, Direct Water View, Unobstructed Water View |
| Water Front Type | Waterfront |
Building
| Bathroom Total | 4 |
| Bedrooms Above Ground | 4 |
| Bedrooms Total | 4 |
| Age | New Building |
| Amenities | Fireplace(s) |
| Basement Type | Crawl Space |
| Construction Style Attachment | Detached |
| Cooling Type | Central Air Conditioning |
| Exterior Finish | Wood |
| Fireplace Present | Yes |
| Fireplace Total | 2 |
| Foundation Type | Concrete |
| Half Bath Total | 1 |
| Heating Fuel | Propane |
| Heating Type | Forced Air |
| Stories Total | 2 |
| Size Interior | 3,000 - 3,500 Ft2 |
| Type | House |
| Utility Power | Generator |
| Utility Water | Lake/river Water Intake |
Parking
| No Garage |
Land
| Access Type | Year-round Access, Private Docking |
| Acreage | No |
| Landscape Features | Landscaped |
| Sewer | Septic System |
| Size Depth | 459 Ft ,3 In |
| Size Frontage | 290 Ft |
| Size Irregular | 290 X 459.3 Ft ; 290.03 Ft Assessed X Irreg. (1.82 Acres) |
| Size Total Text | 290 X 459.3 Ft ; 290.03 Ft Assessed X Irreg. (1.82 Acres)|1/2 - 1.99 Acres |
| Zoning Description | Sr1 |
Rooms
| Level | Type | Length | Width | Dimensions |
|---|---|---|---|---|
| Second Level | Bedroom 2 | 4.49 m | 3.89 m | 4.49 m x 3.89 m |
| Second Level | Den | 4.54 m | 2.87 m | 4.54 m x 2.87 m |
| Second Level | Bathroom | 3.88 m | 2.11 m | 3.88 m x 2.11 m |
| Second Level | Bathroom | 3.38 m | 2.11 m | 3.38 m x 2.11 m |
| Second Level | Bedroom 3 | 3.28 m | 3.86 m | 3.28 m x 3.86 m |
| Second Level | Bedroom 4 | 3.28 m | 4.27 m | 3.28 m x 4.27 m |
| Main Level | Foyer | 3.2 m | 2.11 m | 3.2 m x 2.11 m |
| Main Level | Pantry | 1.27 m | 2.11 m | 1.27 m x 2.11 m |
| Main Level | Other | 5.97 m | 4.24 m | 5.97 m x 4.24 m |
| Main Level | Living Room | 5.74 m | 4.8 m | 5.74 m x 4.8 m |
| Main Level | Kitchen | 5.76 m | 4.85 m | 5.76 m x 4.85 m |
| Main Level | Dining Room | 3.48 m | 5.18 m | 3.48 m x 5.18 m |
| Main Level | Bathroom | 2.89 m | 5.13 m | 2.89 m x 5.13 m |
| Main Level | Primary Bedroom | 5.84 m | 3.99 m | 5.84 m x 3.99 m |
| Main Level | Laundry Room | 3.99 m | 2.87 m | 3.99 m x 2.87 m |
Utilities
| Electricity Connected | Connected |
https://www.realtor.ca/real-estate/28147101/137a-steeles-road-seguin-seguin
Contact Us
Contact us for more information
Dustin Cleveland
Broker
No Favourites Found

Sotheby's International Realty Canada,
Brokerage
243 Hurontario St,
Collingwood, ON L9Y 2M1
Office: 705 416 1499
Rioux Baker Davies Team Contacts

Sherry Rioux Team Lead
-
705-443-2793705-443-2793
-
Email SherryEmail Sherry

Emma Baker Team Lead
-
705-444-3989705-444-3989
-
Email EmmaEmail Emma

Craig Davies Team Lead
-
289-685-8513289-685-8513
-
Email CraigEmail Craig

Jacki Binnie Sales Representative
-
705-441-1071705-441-1071
-
Email JackiEmail Jacki

Hollie Knight Sales Representative
-
705-994-2842705-994-2842
-
Email HollieEmail Hollie

Manar Vandervecht Real Estate Broker
-
647-267-6700647-267-6700
-
Email ManarEmail Manar

Michael Maish Sales Representative
-
706-606-5814706-606-5814
-
Email MichaelEmail Michael

Almira Haupt Finance Administrator
-
705-416-1499705-416-1499
-
Email AlmiraEmail Almira
Google Reviews









































No Favourites Found

The trademarks REALTOR®, REALTORS®, and the REALTOR® logo are controlled by The Canadian Real Estate Association (CREA) and identify real estate professionals who are members of CREA. The trademarks MLS®, Multiple Listing Service® and the associated logos are owned by The Canadian Real Estate Association (CREA) and identify the quality of services provided by real estate professionals who are members of CREA. The trademark DDF® is owned by The Canadian Real Estate Association (CREA) and identifies CREA's Data Distribution Facility (DDF®)
April 17 2025 03:27:45
The Lakelands Association of REALTORS®
Harvey Kalles Real Estate Ltd.
Quick Links
-
HomeHome
-
About UsAbout Us
-
Rental ServiceRental Service
-
Listing SearchListing Search
-
10 Advantages10 Advantages
-
ContactContact
Contact Us
-
243 Hurontario St,243 Hurontario St,
Collingwood, ON L9Y 2M1
Collingwood, ON L9Y 2M1 -
705 416 1499705 416 1499
-
riouxbakerteam@sothebysrealty.cariouxbakerteam@sothebysrealty.ca
© 2025 Rioux Baker Davies Team
-
The Blue MountainsThe Blue Mountains
-
Privacy PolicyPrivacy Policy
