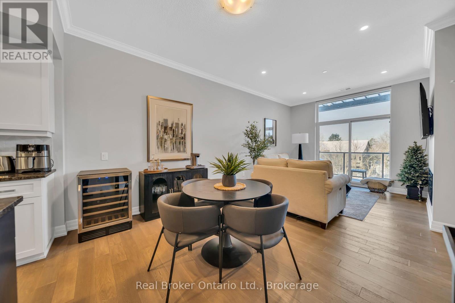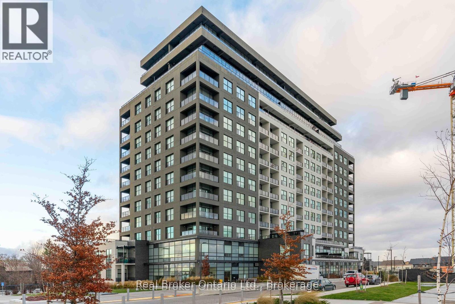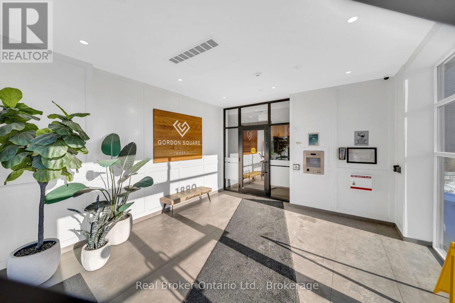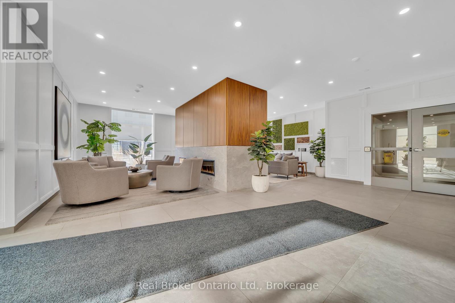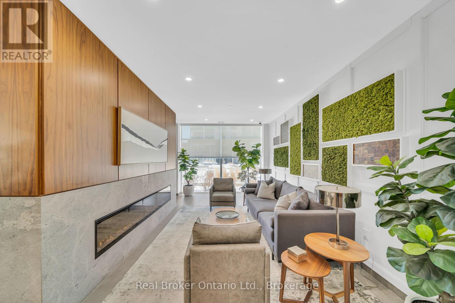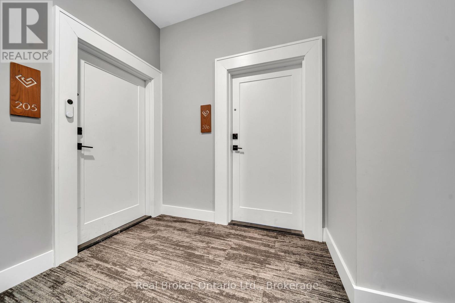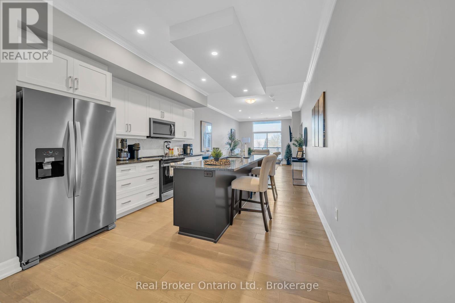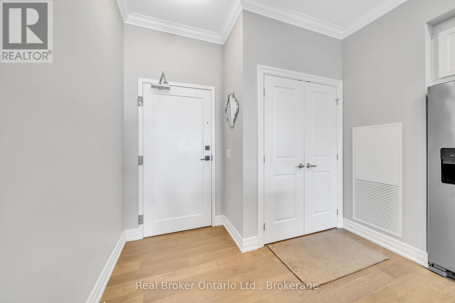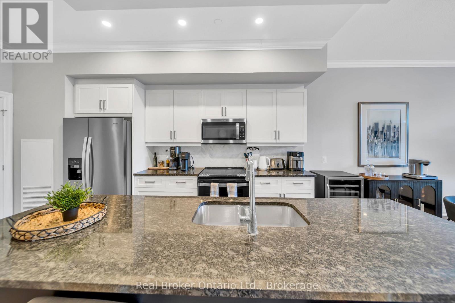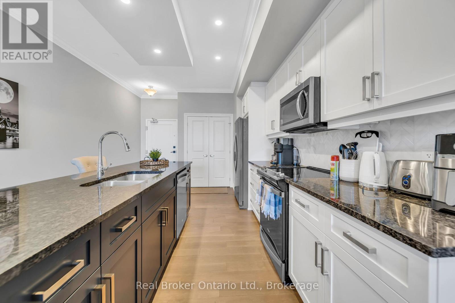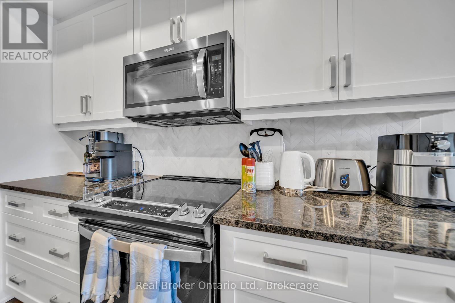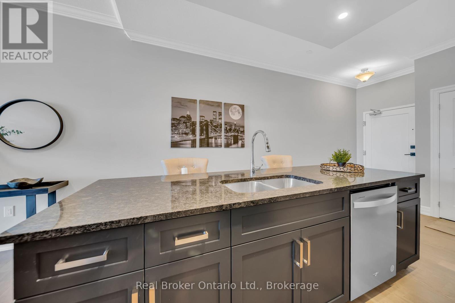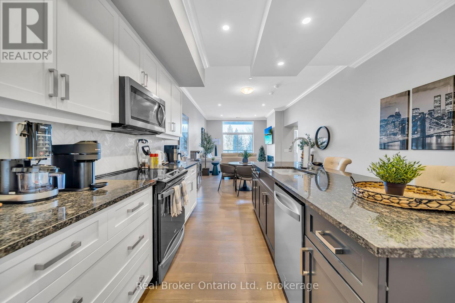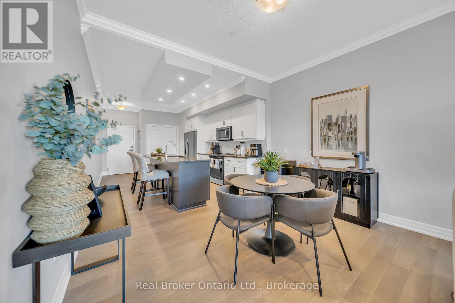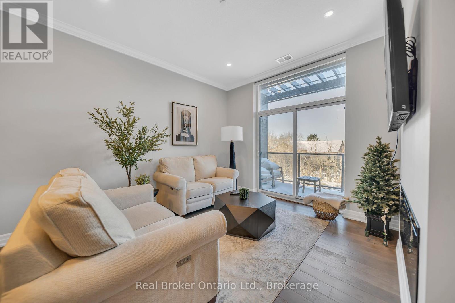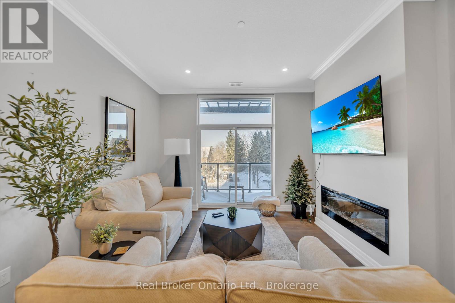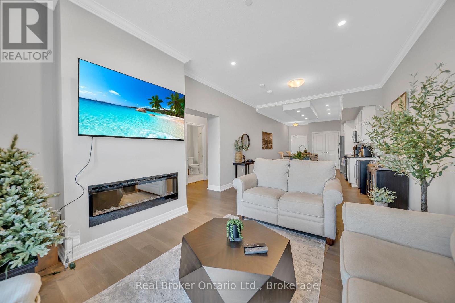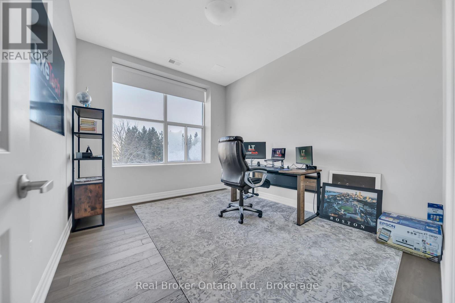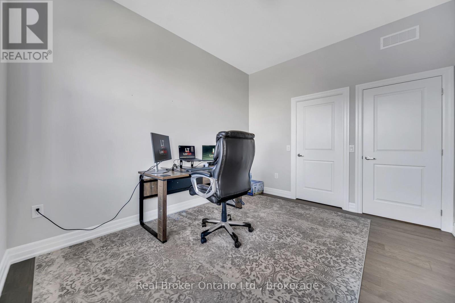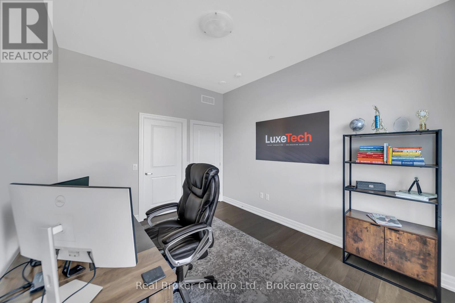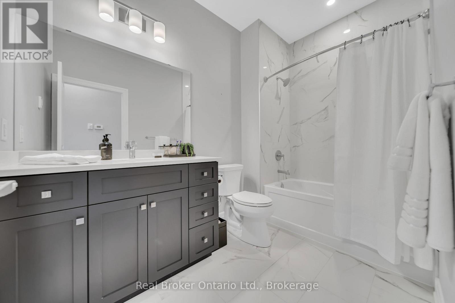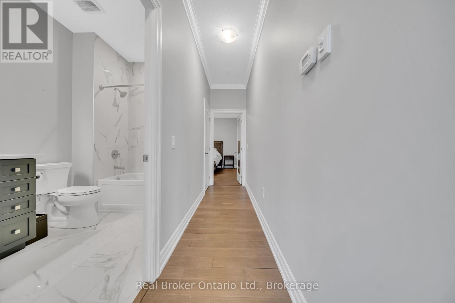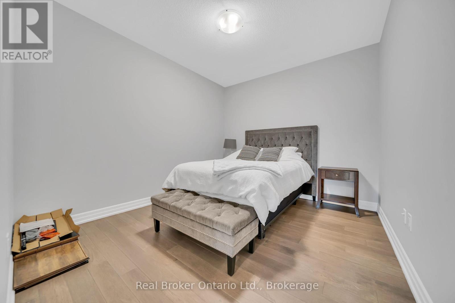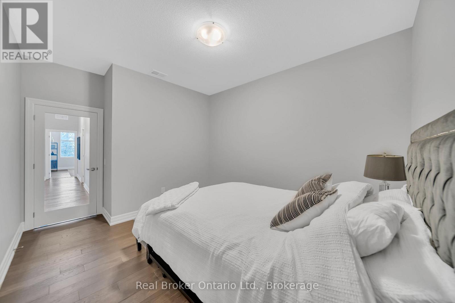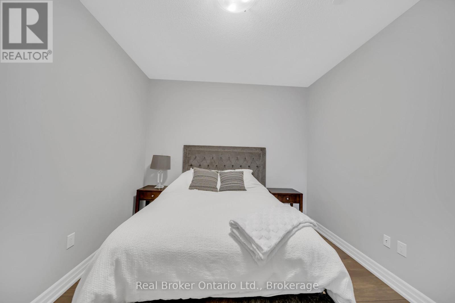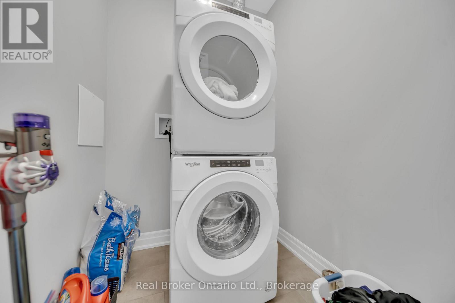$600,000Maintenance, Insurance, Heat, Water
$622 Monthly
Maintenance, Insurance, Heat, Water
$622 MonthlyThis condo is a haven of luxury with thoughtful amenities that cater to every aspect of modern living. The kitchen is a striking statement of clean lines and high-end finishes, featuring white cabinetry that rises to meet the ceiling, accented with crown molding that adds a touch of sophistication. The dark granite countertops provide a striking contrast, and the stainless steel appliances, all from Whirlpool, reflect the quality of the amenities. Moving into the living area, the large windows usher in natural light and offer a panoramic view of the surroundings. The hardwood floors add warmth and continuity. The bedroom continues the theme of modern comfort with a large window that makes it bright and airy. Externally, a balcony that serves as a personal oasis, overlooking a serene landscape that promises relaxation. The pet-friendly ethos of the building is manifested outside with a dedicated "Pee Pad" for pets, ensuring comfort and convenience for pet owners. The amenities extend beyond the unit itself, with the 13th-floor lounge featuring a kitchen and pool table, ensuring residents have a space to unwind and socialize. The gym, complete with a cable setup, and the immersive golf simulator provide a comprehensive fitness and entertainment experience. The presence of an on-site building manager and condo manager in the office speaks to the attentive service residents can expect. Located in a vibrant south end community, the building is surrounded by a variety of dining, grocery, and entertainment options, all within a short walk. With the construction of a new high school imminent, the area is poised for growth, enhancing the value and convenience of living in this condo. The proximity to a library, fire station, ambulance outpost, and easy access to the 401, ensure that the residents enjoy both the tranquility of their private space and the benefits of a well-established community. (id:54532)
Open House
This property has open houses!
2:00 pm
Ends at:4:00 pm
2:00 pm
Ends at:4:00 pm
Property Details
| MLS® Number | X12080050 |
| Property Type | Single Family |
| Community Name | Pineridge/Westminster Woods |
| Amenities Near By | Park, Place Of Worship, Schools |
| Community Features | Pet Restrictions, School Bus |
| Features | Balcony |
| Parking Space Total | 1 |
Building
| Bathroom Total | 1 |
| Bedrooms Above Ground | 1 |
| Bedrooms Total | 1 |
| Appliances | Dryer, Microwave, Stove, Refrigerator |
| Cooling Type | Central Air Conditioning |
| Exterior Finish | Brick, Concrete |
| Fireplace Present | Yes |
| Heating Fuel | Natural Gas |
| Heating Type | Forced Air |
| Size Interior | 1,000 - 1,199 Ft2 |
| Type | Apartment |
Parking
| Underground | |
| Garage |
Land
| Acreage | No |
| Land Amenities | Park, Place Of Worship, Schools |
| Zoning Description | R4b-20 |
Rooms
| Level | Type | Length | Width | Dimensions |
|---|---|---|---|---|
| Main Level | Bathroom | 6 m | 9.9 m | 6 m x 9.9 m |
| Main Level | Bedroom | 10.5 m | 12.5 m | 10.5 m x 12.5 m |
| Main Level | Dining Room | 12.5 m | 8.2 m | 12.5 m x 8.2 m |
| Main Level | Kitchen | 12.1 m | 12.7 m | 12.1 m x 12.7 m |
| Main Level | Laundry Room | 6 m | 5.7 m | 6 m x 5.7 m |
| Main Level | Living Room | 12.5 m | 13 m | 12.5 m x 13 m |
| Main Level | Office | 10.7 m | 14.2 m | 10.7 m x 14.2 m |
Contact Us
Contact us for more information
Steve Zahnd
Broker
No Favourites Found

Sotheby's International Realty Canada,
Brokerage
243 Hurontario St,
Collingwood, ON L9Y 2M1
Office: 705 416 1499
Rioux Baker Davies Team Contacts

Sherry Rioux Team Lead
-
705-443-2793705-443-2793
-
Email SherryEmail Sherry

Emma Baker Team Lead
-
705-444-3989705-444-3989
-
Email EmmaEmail Emma

Craig Davies Team Lead
-
289-685-8513289-685-8513
-
Email CraigEmail Craig

Jacki Binnie Sales Representative
-
705-441-1071705-441-1071
-
Email JackiEmail Jacki

Hollie Knight Sales Representative
-
705-994-2842705-994-2842
-
Email HollieEmail Hollie

Manar Vandervecht Real Estate Broker
-
647-267-6700647-267-6700
-
Email ManarEmail Manar

Michael Maish Sales Representative
-
706-606-5814706-606-5814
-
Email MichaelEmail Michael

Almira Haupt Finance Administrator
-
705-416-1499705-416-1499
-
Email AlmiraEmail Almira
Google Reviews









































No Favourites Found

The trademarks REALTOR®, REALTORS®, and the REALTOR® logo are controlled by The Canadian Real Estate Association (CREA) and identify real estate professionals who are members of CREA. The trademarks MLS®, Multiple Listing Service® and the associated logos are owned by The Canadian Real Estate Association (CREA) and identify the quality of services provided by real estate professionals who are members of CREA. The trademark DDF® is owned by The Canadian Real Estate Association (CREA) and identifies CREA's Data Distribution Facility (DDF®)
April 15 2025 06:26:45
The Lakelands Association of REALTORS®
Real Broker Ontario Ltd.
Quick Links
-
HomeHome
-
About UsAbout Us
-
Rental ServiceRental Service
-
Listing SearchListing Search
-
10 Advantages10 Advantages
-
ContactContact
Contact Us
-
243 Hurontario St,243 Hurontario St,
Collingwood, ON L9Y 2M1
Collingwood, ON L9Y 2M1 -
705 416 1499705 416 1499
-
riouxbakerteam@sothebysrealty.cariouxbakerteam@sothebysrealty.ca
© 2025 Rioux Baker Davies Team
-
The Blue MountainsThe Blue Mountains
-
Privacy PolicyPrivacy Policy
