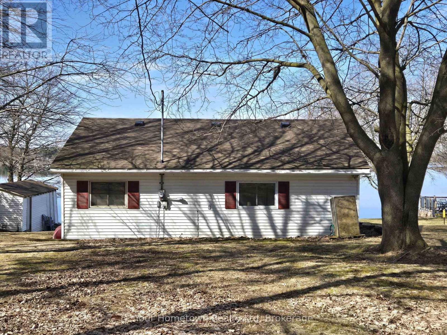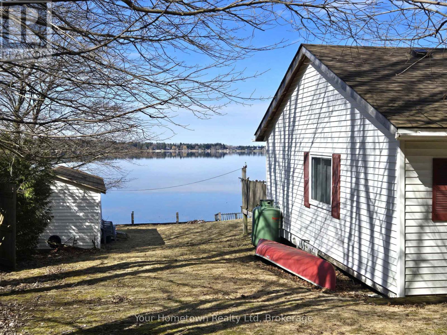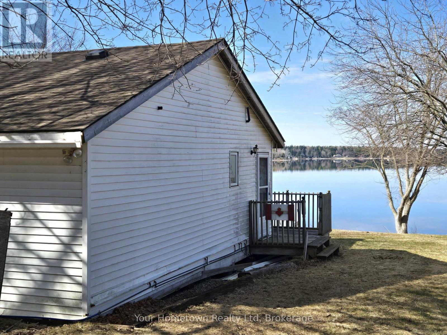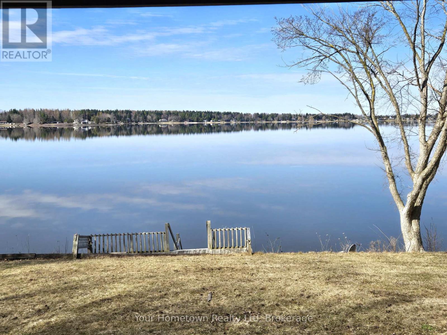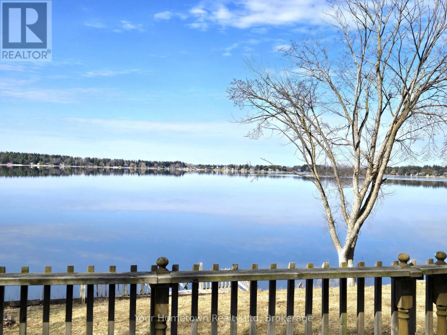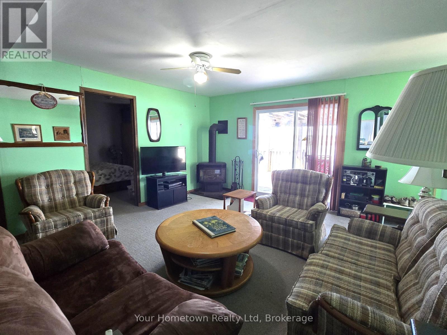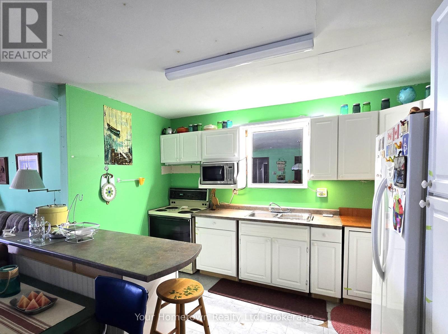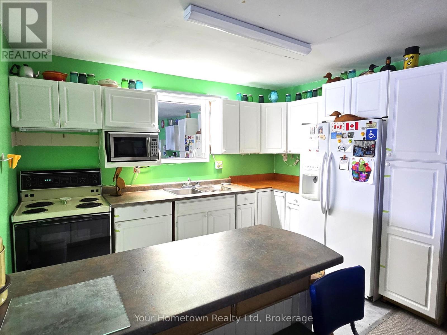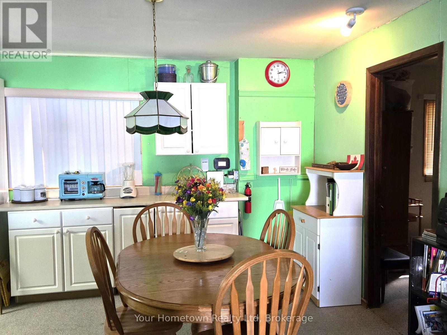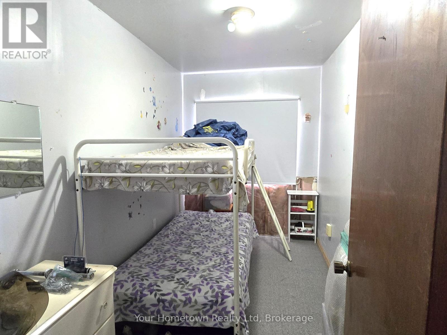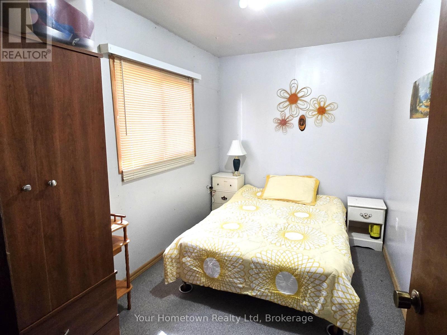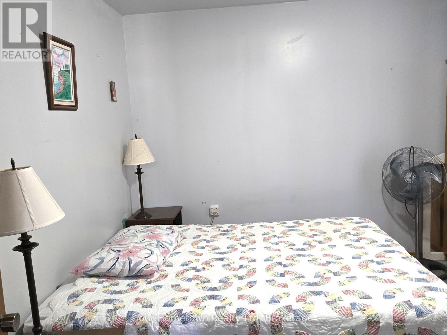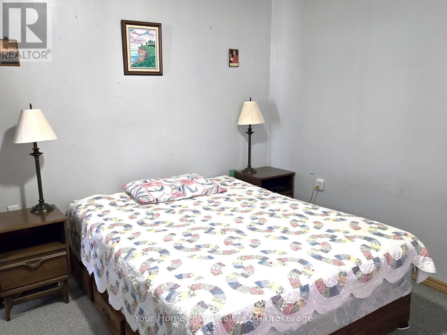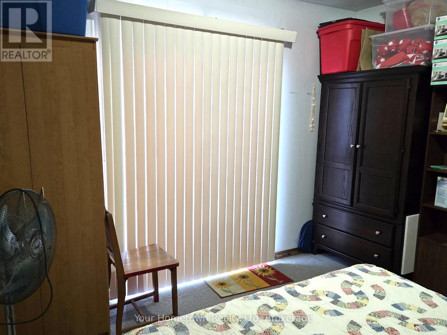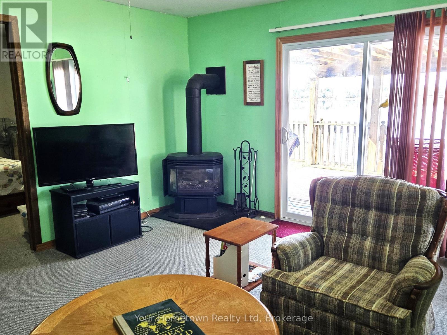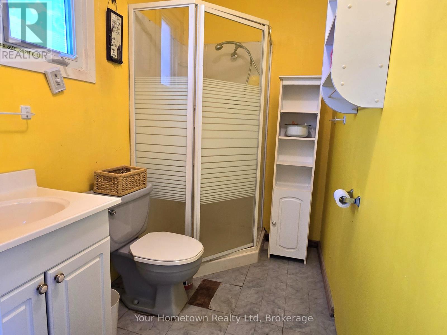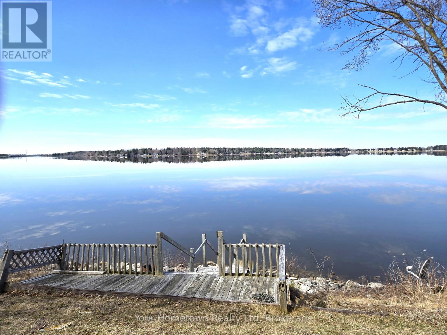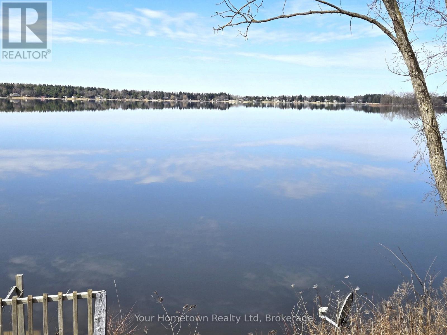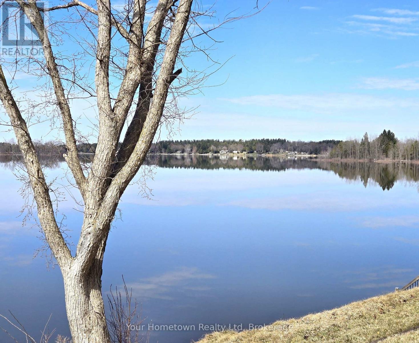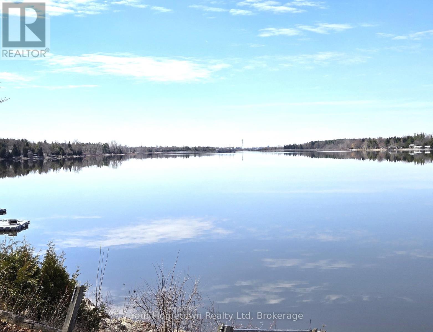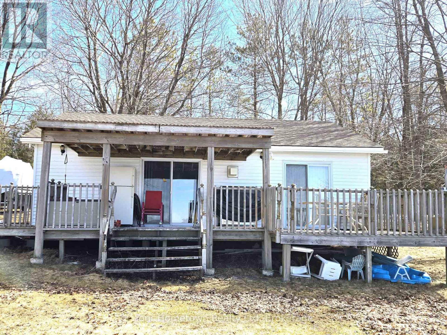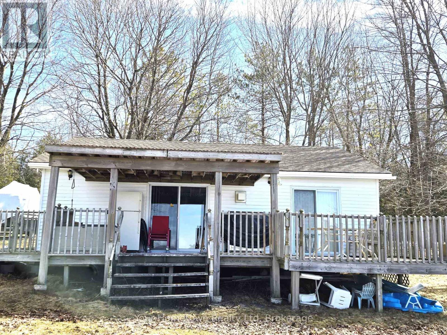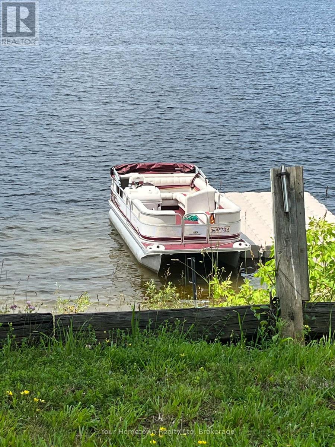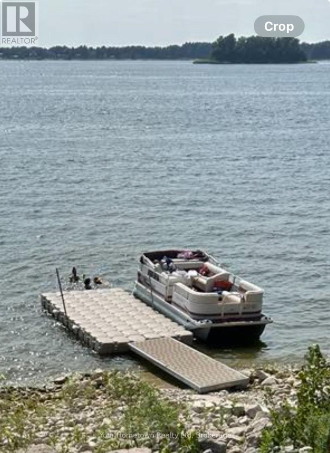$450,000
Charming 3-Bedroom Cottage on Belwood Lake Your Lakeside Getaway Awaits. Escape to tranquility with this delightful three-bedroom cottage nestled along the serene shores of Belwood Lake. Perfect for weekend retreats or full summer stays, this cozy lakefront gem offers the ideal blend of rustic charm and modern comfort. Wake up to peaceful lake views, enjoy coffee on the spacious deck, and spend your days swimming, kayaking, or fishing right from the shore. Inside, the open-concept living and dining area features large sliding doors that flood the space with natural light, while a propane fireplace adds a warm, inviting touch for cooler evenings. The cottage comfortably sleeps six, with three well-sized bedrooms, a fully equipped kitchen, and a clean, updated bathroom. Whether you're roasting marshmallows around the fire pit or watching the sunset reflect off the water, this is where memories are made. Located just minutes from Fergus and only a short drive from the GTA, this Belwood Lake cottage is the perfect spot to relax, recharge, and reconnect with nature. And yes! The BOAT and DOCK are included! (id:54532)
Property Details
| MLS® Number | X12081034 |
| Property Type | Single Family |
| Community Name | Rural Centre Wellington East |
| Easement | None |
| Parking Space Total | 4 |
| View Type | Direct Water View |
| Water Front Type | Waterfront |
Building
| Bathroom Total | 1 |
| Bedrooms Above Ground | 3 |
| Bedrooms Total | 3 |
| Amenities | Fireplace(s) |
| Appliances | Water Heater, Furniture |
| Architectural Style | Bungalow |
| Construction Style Attachment | Detached |
| Exterior Finish | Wood, Vinyl Siding |
| Fireplace Present | Yes |
| Fireplace Total | 1 |
| Heating Fuel | Propane |
| Heating Type | Other |
| Stories Total | 1 |
| Size Interior | 700 - 1,100 Ft2 |
| Type | House |
Parking
| No Garage |
Land
| Access Type | Private Road |
| Acreage | No |
| Sewer | Septic System |
| Size Depth | 100 Ft |
| Size Frontage | 100 Ft |
| Size Irregular | 100 X 100 Ft |
| Size Total Text | 100 X 100 Ft |
Rooms
| Level | Type | Length | Width | Dimensions |
|---|---|---|---|---|
| Ground Level | Foyer | 1.83 m | 1.83 m | 1.83 m x 1.83 m |
| Ground Level | Kitchen | 2.74 m | 3.58 m | 2.74 m x 3.58 m |
| Ground Level | Dining Room | 3.58 m | 3.35 m | 3.58 m x 3.35 m |
| Ground Level | Living Room | 4.42 m | 4.42 m | 4.42 m x 4.42 m |
| Ground Level | Bedroom | 3.45 m | 3.45 m | 3.45 m x 3.45 m |
| Ground Level | Bedroom | 3.45 m | 1.98 m | 3.45 m x 1.98 m |
| Ground Level | Bedroom | 3.45 m | 2.26 m | 3.45 m x 2.26 m |
| Ground Level | Bathroom | 2.34 m | 1.52 m | 2.34 m x 1.52 m |
Contact Us
Contact us for more information
Alaina Lewis
Salesperson
No Favourites Found

Sotheby's International Realty Canada,
Brokerage
243 Hurontario St,
Collingwood, ON L9Y 2M1
Office: 705 416 1499
Rioux Baker Davies Team Contacts

Sherry Rioux Team Lead
-
705-443-2793705-443-2793
-
Email SherryEmail Sherry

Emma Baker Team Lead
-
705-444-3989705-444-3989
-
Email EmmaEmail Emma

Craig Davies Team Lead
-
289-685-8513289-685-8513
-
Email CraigEmail Craig

Jacki Binnie Sales Representative
-
705-441-1071705-441-1071
-
Email JackiEmail Jacki

Hollie Knight Sales Representative
-
705-994-2842705-994-2842
-
Email HollieEmail Hollie

Manar Vandervecht Real Estate Broker
-
647-267-6700647-267-6700
-
Email ManarEmail Manar

Michael Maish Sales Representative
-
706-606-5814706-606-5814
-
Email MichaelEmail Michael

Almira Haupt Finance Administrator
-
705-416-1499705-416-1499
-
Email AlmiraEmail Almira
Google Reviews









































No Favourites Found

The trademarks REALTOR®, REALTORS®, and the REALTOR® logo are controlled by The Canadian Real Estate Association (CREA) and identify real estate professionals who are members of CREA. The trademarks MLS®, Multiple Listing Service® and the associated logos are owned by The Canadian Real Estate Association (CREA) and identify the quality of services provided by real estate professionals who are members of CREA. The trademark DDF® is owned by The Canadian Real Estate Association (CREA) and identifies CREA's Data Distribution Facility (DDF®)
April 23 2025 04:31:09
The Lakelands Association of REALTORS®
Your Hometown Realty Ltd
Quick Links
-
HomeHome
-
About UsAbout Us
-
Rental ServiceRental Service
-
Listing SearchListing Search
-
10 Advantages10 Advantages
-
ContactContact
Contact Us
-
243 Hurontario St,243 Hurontario St,
Collingwood, ON L9Y 2M1
Collingwood, ON L9Y 2M1 -
705 416 1499705 416 1499
-
riouxbakerteam@sothebysrealty.cariouxbakerteam@sothebysrealty.ca
© 2025 Rioux Baker Davies Team
-
The Blue MountainsThe Blue Mountains
-
Privacy PolicyPrivacy Policy
