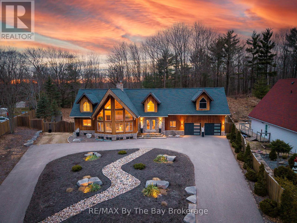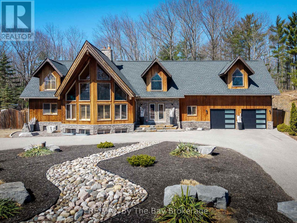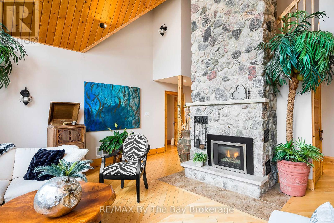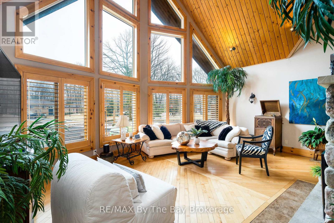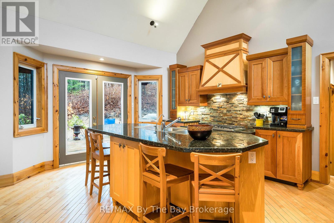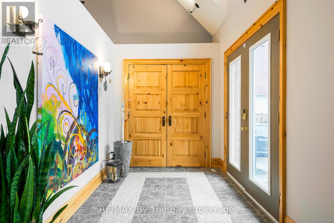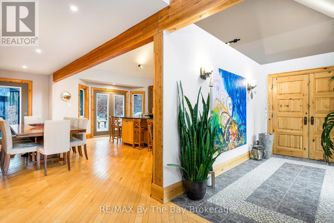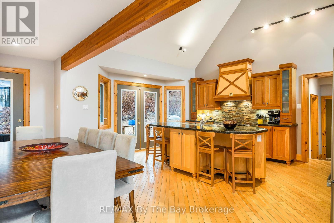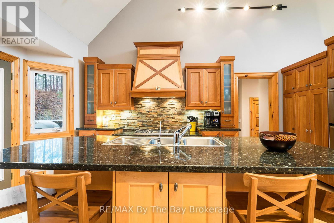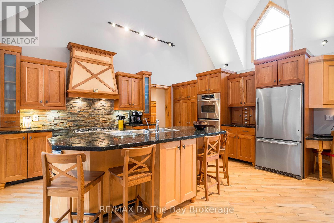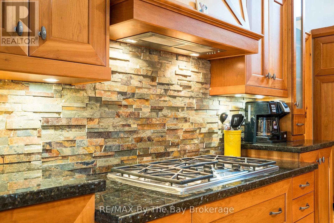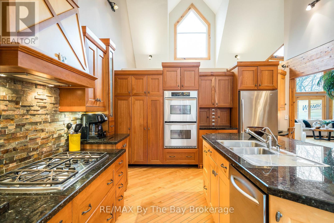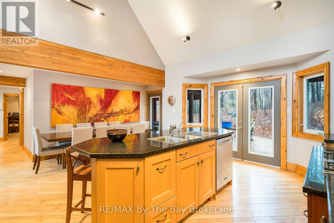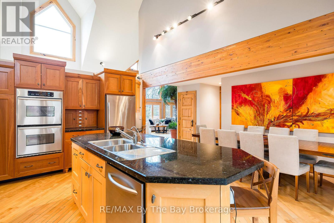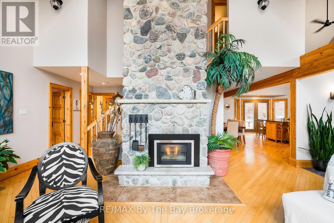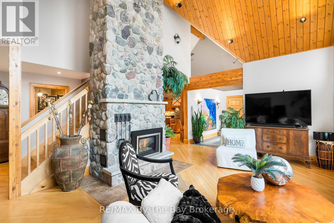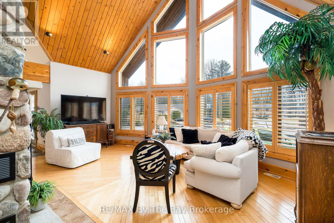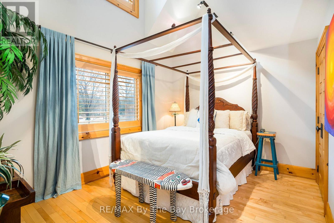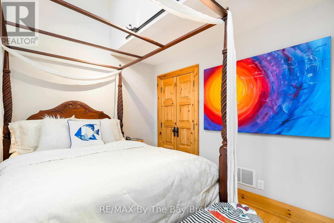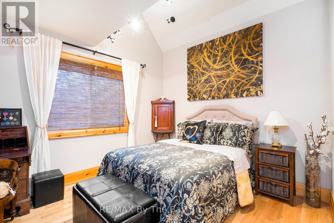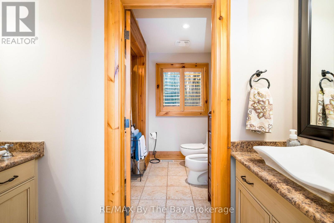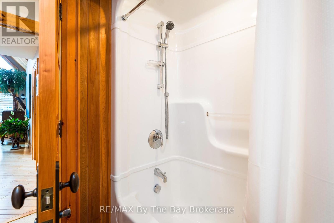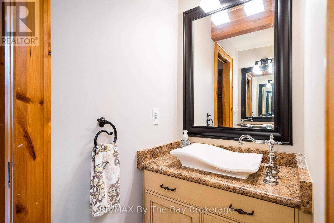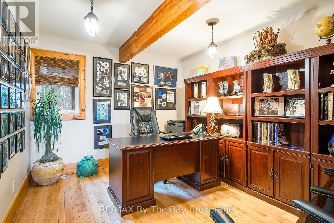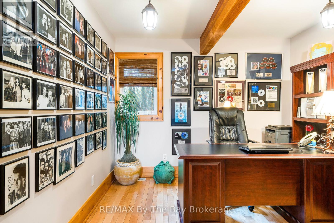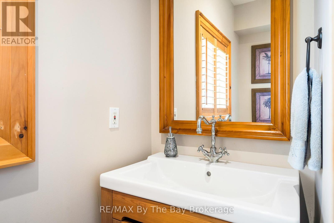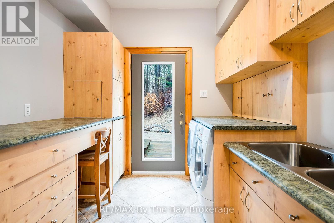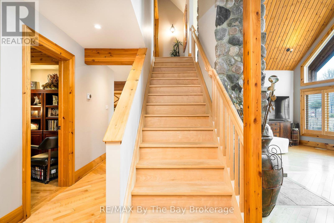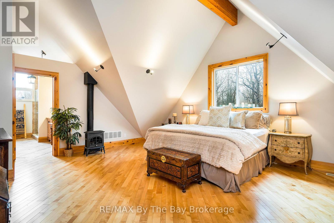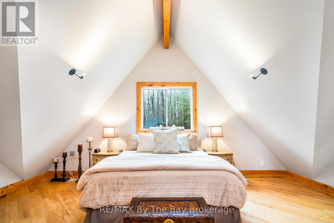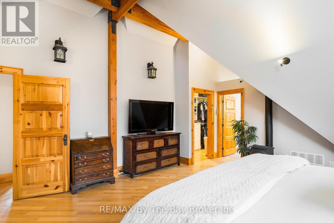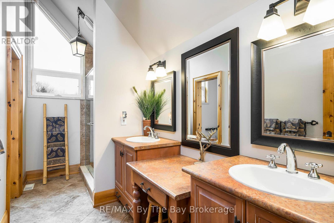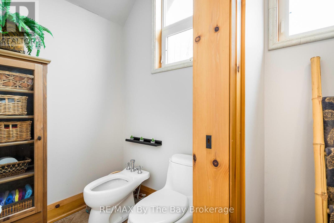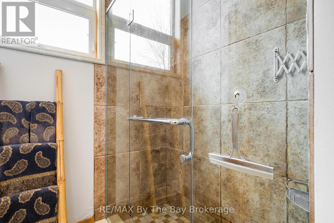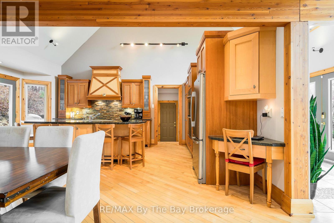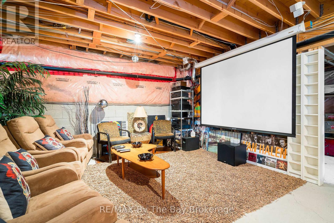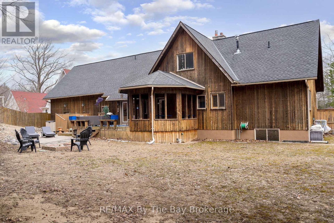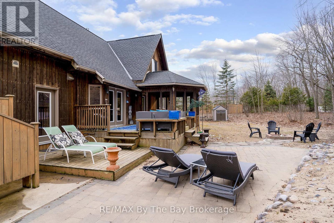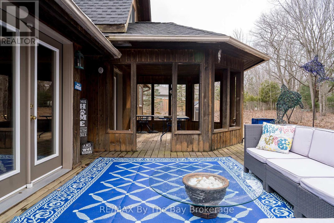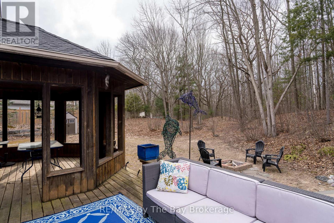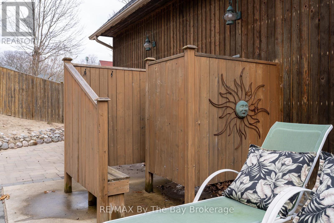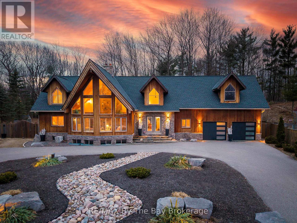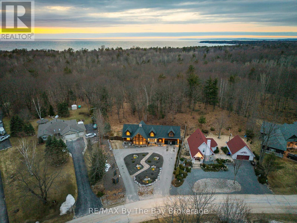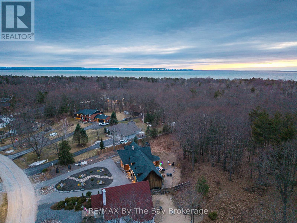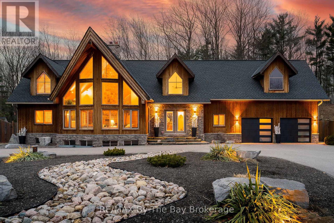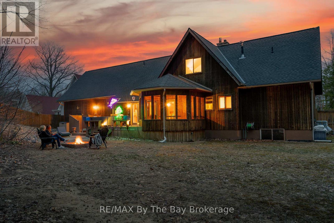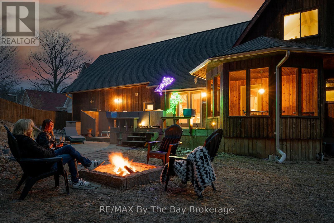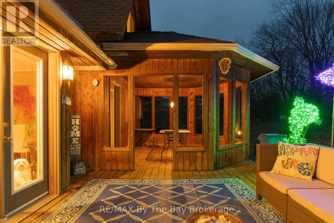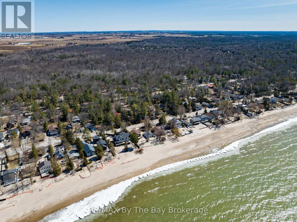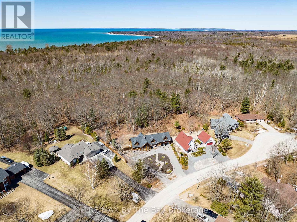$1,208,888
Welcome to your dream home in the prestigious Sunward Estates, nestled at the serene east end of Wasaga Beach. This picturesque property offers the perfect blend of of privacy, elegance and convenience and is just minutes from the towns vibrant amenities and entertainment district yet tucked away on a large, tree-lined lot for ultimate tranquility. Step into the warmth of this beautifully crafted Linwood built home, where majestic curb appeal meets professional landscaping and exterior lighting with custom iron artwork. Inside, soaring cathedral ceilings and expansive panoramic windows flood the space with natural light, while a charming stone fireplace adds cozy ambiance to the open-concept main floor. The gourmet kitchen is a chefs dream featuring rich cherry cabinetry, gleaming granite countertops, stainless steel appliances, an eat up island and stylish dining area with direct access to the outside deck. Adjacent to the kitchen you will find a pantry, a convenient laundry room, and inside access to a spacious double car garage with a second entry leading directly to the lower level. The main floor also hosts two generously sized guest bedrooms, a versatile den/office and well appointed 4 pc bath. Upstairs the entire second floor is a luxurious master suite with vaulted ceilings, a spa-inspired en-suite and spacious walk in closet. The unfinished lower level offers endless potential which could include a custom rec room, home gym or even an in-law suite with its own separate entrance. Enjoy the outdoors with multiple patios, a covered deck, fire pit and even an outdoor shower. This whole package is perfect for outdoor entertaining or relaxing after a day at the beach. Whether you are seeking a refined primary residence or an upscale vacation retreat, this charming 4 bedroom lifestyle property is a must-see. (id:54532)
Property Details
| MLS® Number | S12081830 |
| Property Type | Single Family |
| Community Name | Wasaga Beach |
| Amenities Near By | Beach |
| Community Features | School Bus |
| Equipment Type | Water Heater |
| Features | Level Lot, Wooded Area, Irregular Lot Size, Rolling, Level |
| Parking Space Total | 8 |
| Rental Equipment Type | Water Heater |
| Structure | Deck |
Building
| Bathroom Total | 3 |
| Bedrooms Above Ground | 4 |
| Bedrooms Total | 4 |
| Age | 16 To 30 Years |
| Amenities | Fireplace(s) |
| Appliances | Garage Door Opener Remote(s), Oven - Built-in, Central Vacuum, Range, Dishwasher, Dryer, Washer, Refrigerator |
| Basement Development | Unfinished |
| Basement Type | Full (unfinished) |
| Construction Style Attachment | Detached |
| Cooling Type | Central Air Conditioning |
| Exterior Finish | Wood, Stone |
| Fireplace Present | Yes |
| Fireplace Total | 2 |
| Foundation Type | Block |
| Half Bath Total | 1 |
| Heating Fuel | Natural Gas |
| Heating Type | Forced Air |
| Stories Total | 2 |
| Size Interior | 2,000 - 2,500 Ft2 |
| Type | House |
| Utility Water | Drilled Well |
Parking
| Attached Garage | |
| Garage | |
| Inside Entry |
Land
| Access Type | Year-round Access |
| Acreage | No |
| Land Amenities | Beach |
| Landscape Features | Landscaped |
| Sewer | Septic System |
| Size Depth | 264 Ft ,6 In |
| Size Frontage | 77 Ft ,1 In |
| Size Irregular | 77.1 X 264.5 Ft ; 77' X Irreg |
| Size Total Text | 77.1 X 264.5 Ft ; 77' X Irreg|1/2 - 1.99 Acres |
| Zoning Description | R1 |
Rooms
| Level | Type | Length | Width | Dimensions |
|---|---|---|---|---|
| Second Level | Primary Bedroom | 4.93 m | 6.36 m | 4.93 m x 6.36 m |
| Main Level | Foyer | 3.79 m | 2.14 m | 3.79 m x 2.14 m |
| Main Level | Living Room | 6.36 m | 4.78 m | 6.36 m x 4.78 m |
| Main Level | Kitchen | 5.88 m | 4.33 m | 5.88 m x 4.33 m |
| Main Level | Dining Room | 6.1 m | 2.03 m | 6.1 m x 2.03 m |
| Main Level | Bedroom | 4.15 m | 3.89 m | 4.15 m x 3.89 m |
| Main Level | Bedroom | 4.15 m | 3.63 m | 4.15 m x 3.63 m |
| Main Level | Office | 3.77 m | 3.11 m | 3.77 m x 3.11 m |
| Main Level | Laundry Room | 3.16 m | 2.44 m | 3.16 m x 2.44 m |
Utilities
| Cable | Installed |
| Wireless | Available |
https://www.realtor.ca/real-estate/28165406/8-jalna-court-wasaga-beach-wasaga-beach
Contact Us
Contact us for more information
Michelle Seip
Salesperson
No Favourites Found

Sotheby's International Realty Canada,
Brokerage
243 Hurontario St,
Collingwood, ON L9Y 2M1
Office: 705 416 1499
Rioux Baker Davies Team Contacts

Sherry Rioux Team Lead
-
705-443-2793705-443-2793
-
Email SherryEmail Sherry

Emma Baker Team Lead
-
705-444-3989705-444-3989
-
Email EmmaEmail Emma

Craig Davies Team Lead
-
289-685-8513289-685-8513
-
Email CraigEmail Craig

Jacki Binnie Sales Representative
-
705-441-1071705-441-1071
-
Email JackiEmail Jacki

Hollie Knight Sales Representative
-
705-994-2842705-994-2842
-
Email HollieEmail Hollie

Manar Vandervecht Real Estate Broker
-
647-267-6700647-267-6700
-
Email ManarEmail Manar

Michael Maish Sales Representative
-
706-606-5814706-606-5814
-
Email MichaelEmail Michael

Almira Haupt Finance Administrator
-
705-416-1499705-416-1499
-
Email AlmiraEmail Almira
Google Reviews









































No Favourites Found

The trademarks REALTOR®, REALTORS®, and the REALTOR® logo are controlled by The Canadian Real Estate Association (CREA) and identify real estate professionals who are members of CREA. The trademarks MLS®, Multiple Listing Service® and the associated logos are owned by The Canadian Real Estate Association (CREA) and identify the quality of services provided by real estate professionals who are members of CREA. The trademark DDF® is owned by The Canadian Real Estate Association (CREA) and identifies CREA's Data Distribution Facility (DDF®)
April 15 2025 02:06:27
The Lakelands Association of REALTORS®
RE/MAX By The Bay Brokerage
Quick Links
-
HomeHome
-
About UsAbout Us
-
Rental ServiceRental Service
-
Listing SearchListing Search
-
10 Advantages10 Advantages
-
ContactContact
Contact Us
-
243 Hurontario St,243 Hurontario St,
Collingwood, ON L9Y 2M1
Collingwood, ON L9Y 2M1 -
705 416 1499705 416 1499
-
riouxbakerteam@sothebysrealty.cariouxbakerteam@sothebysrealty.ca
© 2025 Rioux Baker Davies Team
-
The Blue MountainsThe Blue Mountains
-
Privacy PolicyPrivacy Policy
