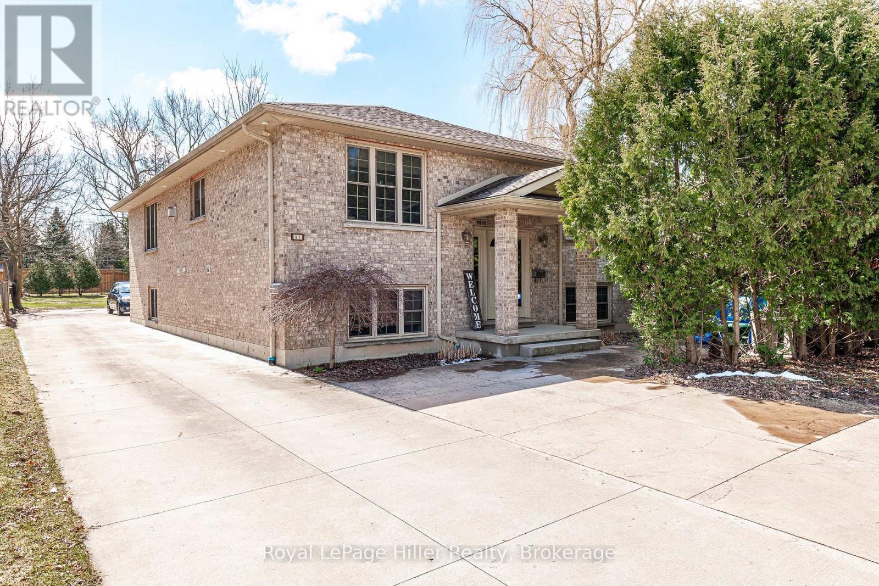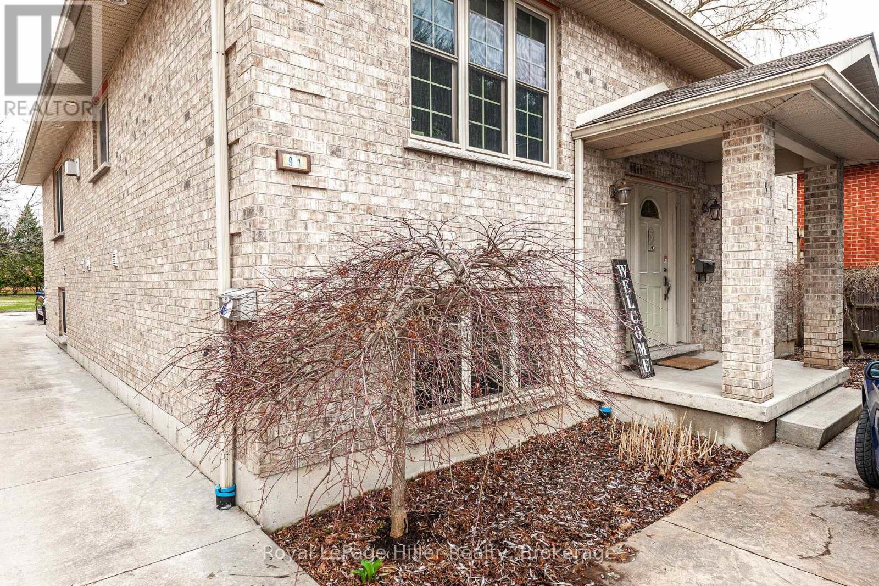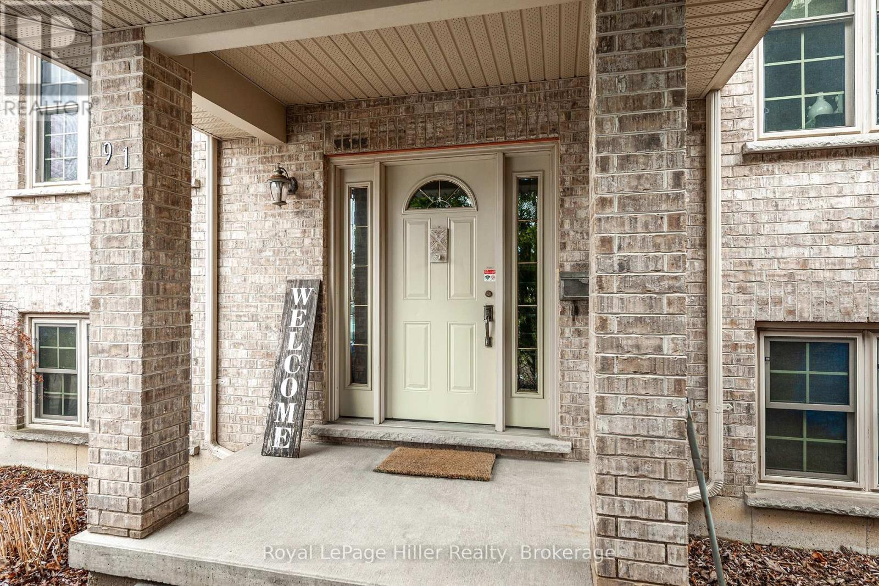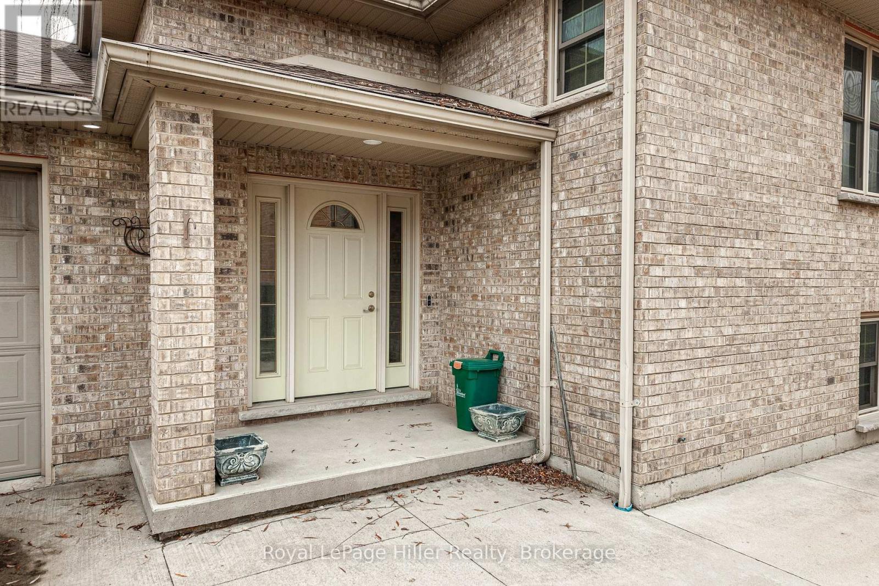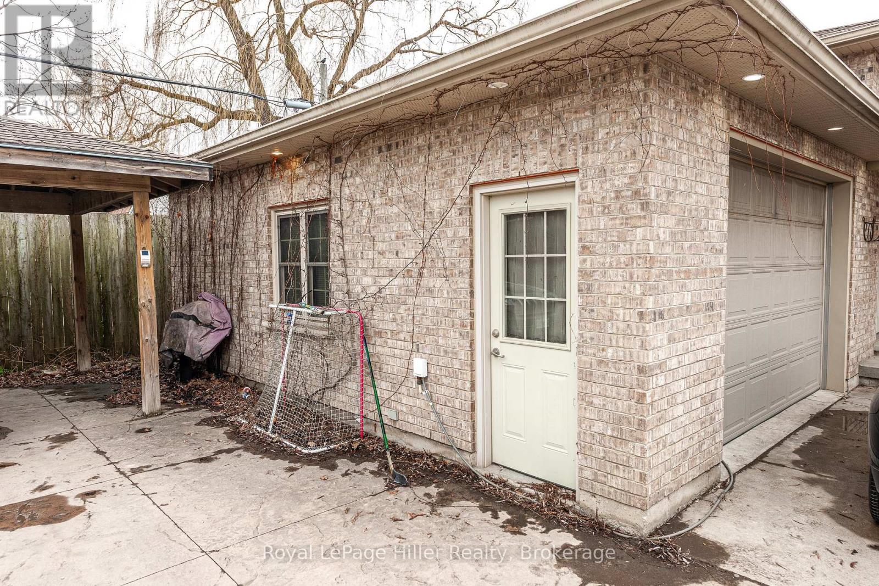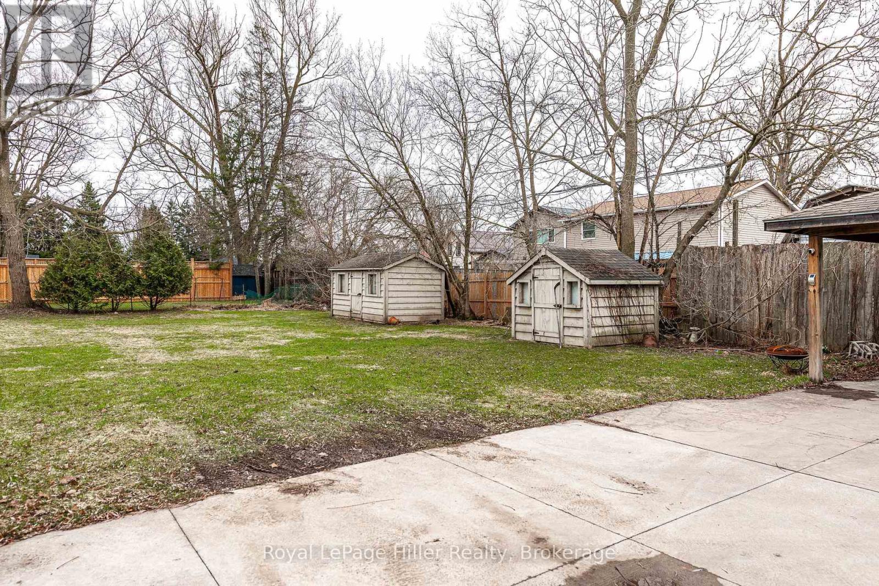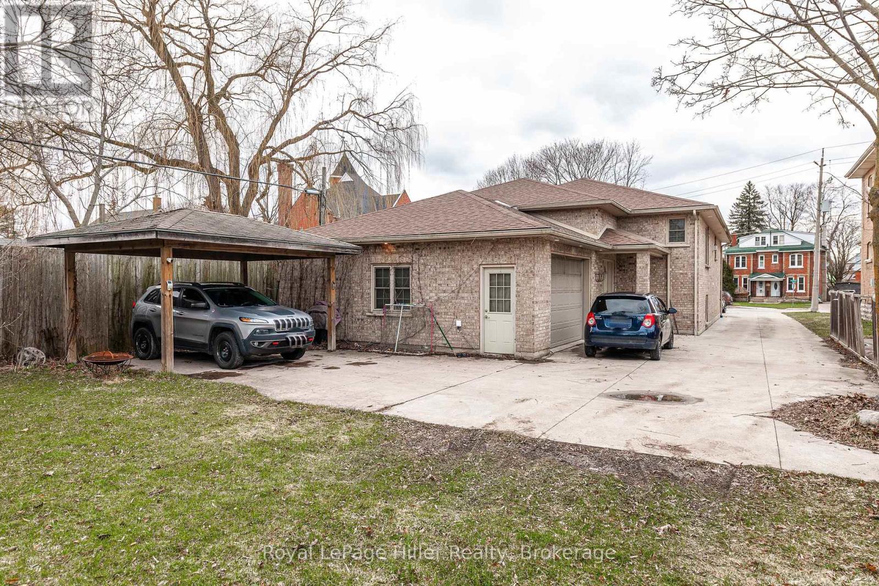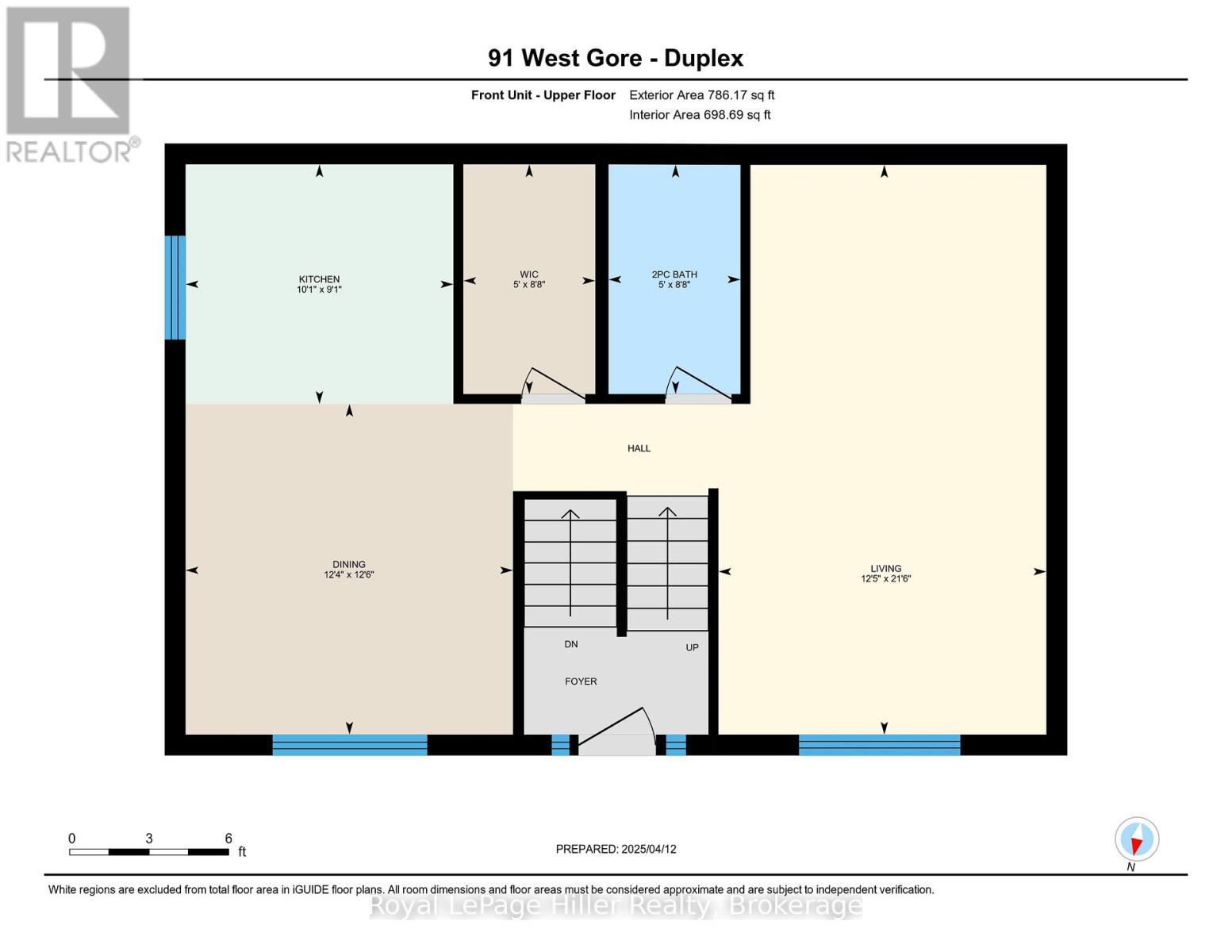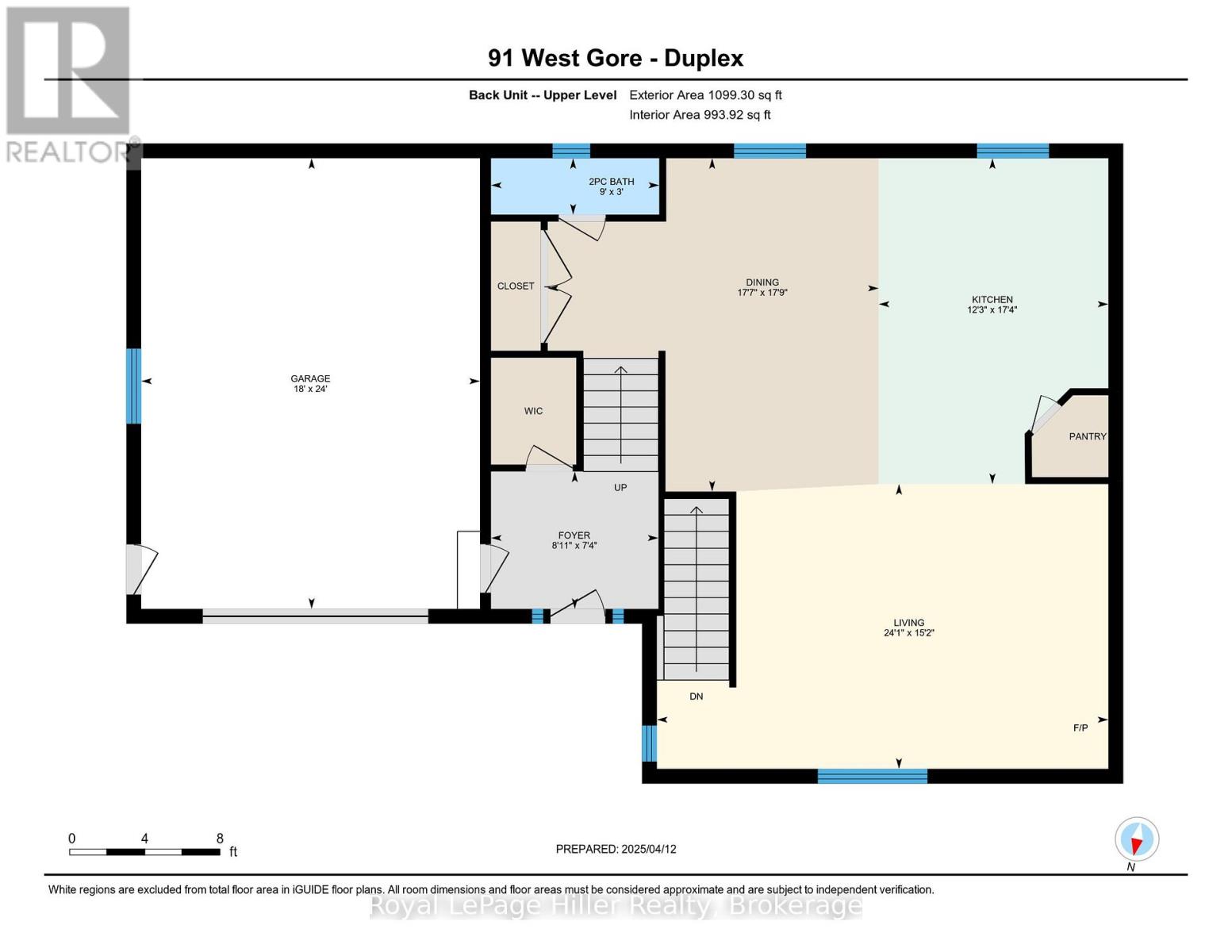$825,000
Amazing investment opportunity! This purpose built all brick raised bungalow duplex offers over 3,200 sq. ft. of living space! Each 2 bedroom unit provides a 2 & 4pc bath, all appliances, dishwasher, central vac, plus separate laundry room with washer & dryer. The larger rear unit, at 1,800 sq. ft. has 2 wood stoves & includes use of the attached double garage! Each unit has separate hydro, heating, & cooling controls. Additional potential opportunities would include Granny Suite capability or multi family occupancy. The exterior features include a gazebo, 2 garden sheds, & concrete driveway, all situated on a lot approx. 50' x 225'!! Call your Realtor today for more details & arrange your private viewing! (id:54532)
Property Details
| MLS® Number | X12083730 |
| Property Type | Multi-family |
| Community Name | Stratford |
| Amenities Near By | Park, Public Transit, Place Of Worship, Schools, Hospital |
| Equipment Type | None |
| Features | Irregular Lot Size, Flat Site, Lighting, Carpet Free, Gazebo |
| Parking Space Total | 6 |
| Rental Equipment Type | None |
| Structure | Porch, Shed, Shed |
Building
| Bathroom Total | 4 |
| Bedrooms Below Ground | 4 |
| Bedrooms Total | 4 |
| Age | 16 To 30 Years |
| Amenities | Separate Electricity Meters, Separate Heating Controls |
| Appliances | Water Heater, Water Meter, Water Softener, Central Vacuum, Garage Door Opener Remote(s), Dishwasher, Dryer, Stove, Washer, Refrigerator |
| Architectural Style | Raised Bungalow |
| Basement Development | Finished |
| Basement Type | N/a (finished) |
| Cooling Type | Central Air Conditioning, Ventilation System, Air Exchanger |
| Exterior Finish | Brick |
| Fire Protection | Controlled Entry, Smoke Detectors |
| Fireplace Present | Yes |
| Fireplace Total | 2 |
| Fireplace Type | Woodstove |
| Foundation Type | Concrete |
| Half Bath Total | 1 |
| Heating Fuel | Natural Gas |
| Heating Type | Forced Air |
| Stories Total | 1 |
| Size Interior | 3,000 - 3,500 Ft2 |
| Type | Duplex |
| Utility Water | Municipal Water |
Parking
| Attached Garage | |
| Garage |
Land
| Acreage | No |
| Land Amenities | Park, Public Transit, Place Of Worship, Schools, Hospital |
| Landscape Features | Landscaped |
| Sewer | Sanitary Sewer |
| Size Irregular | 42.6 X 175.1 Acre ; 74.67'x175.14' X 50.01' X 225.8' X 42.6' |
| Size Total Text | 42.6 X 175.1 Acre ; 74.67'x175.14' X 50.01' X 225.8' X 42.6'|under 1/2 Acre |
| Soil Type | Clay |
| Zoning Description | R2 |
Rooms
| Level | Type | Length | Width | Dimensions |
|---|---|---|---|---|
| Lower Level | Bathroom | 3.37 m | 2.54 m | 3.37 m x 2.54 m |
| Lower Level | Primary Bedroom | 3.66 m | 4.53 m | 3.66 m x 4.53 m |
| Lower Level | Bedroom | 3.63 m | 3.66 m | 3.63 m x 3.66 m |
| Lower Level | Laundry Room | 3.85 m | 2.55 m | 3.85 m x 2.55 m |
| Lower Level | Bathroom | 2.56 m | 2.63 m | 2.56 m x 2.63 m |
| Lower Level | Primary Bedroom | 9.86 m | 3.56 m | 9.86 m x 3.56 m |
| Lower Level | Laundry Room | 2.57 m | 2.08 m | 2.57 m x 2.08 m |
| Upper Level | Kitchen | 5.29 m | 3.73 m | 5.29 m x 3.73 m |
| Upper Level | Dining Room | 5.41 m | 5.37 m | 5.41 m x 5.37 m |
| Upper Level | Living Room | 4.62 m | 7.33 m | 4.62 m x 7.33 m |
| Upper Level | Kitchen | 3.08 m | 2.76 m | 3.08 m x 2.76 m |
| Upper Level | Dining Room | 3.77 m | 3.8 m | 3.77 m x 3.8 m |
| Upper Level | Living Room | 3.77 m | 6.55 m | 3.77 m x 6.55 m |
Utilities
| Cable | Installed |
| Sewer | Installed |
https://www.realtor.ca/real-estate/28169327/91-west-gore-street-stratford-stratford
Contact Us
Contact us for more information
Mike Slattery
Salesperson
Chris Evans
Broker
No Favourites Found

Sotheby's International Realty Canada,
Brokerage
243 Hurontario St,
Collingwood, ON L9Y 2M1
Office: 705 416 1499
Rioux Baker Davies Team Contacts

Sherry Rioux Team Lead
-
705-443-2793705-443-2793
-
Email SherryEmail Sherry

Emma Baker Team Lead
-
705-444-3989705-444-3989
-
Email EmmaEmail Emma

Craig Davies Team Lead
-
289-685-8513289-685-8513
-
Email CraigEmail Craig

Jacki Binnie Sales Representative
-
705-441-1071705-441-1071
-
Email JackiEmail Jacki

Hollie Knight Sales Representative
-
705-994-2842705-994-2842
-
Email HollieEmail Hollie

Manar Vandervecht Real Estate Broker
-
647-267-6700647-267-6700
-
Email ManarEmail Manar

Michael Maish Sales Representative
-
706-606-5814706-606-5814
-
Email MichaelEmail Michael

Almira Haupt Finance Administrator
-
705-416-1499705-416-1499
-
Email AlmiraEmail Almira
Google Reviews









































No Favourites Found

The trademarks REALTOR®, REALTORS®, and the REALTOR® logo are controlled by The Canadian Real Estate Association (CREA) and identify real estate professionals who are members of CREA. The trademarks MLS®, Multiple Listing Service® and the associated logos are owned by The Canadian Real Estate Association (CREA) and identify the quality of services provided by real estate professionals who are members of CREA. The trademark DDF® is owned by The Canadian Real Estate Association (CREA) and identifies CREA's Data Distribution Facility (DDF®)
April 15 2025 08:57:20
The Lakelands Association of REALTORS®
Royal LePage Hiller Realty
Quick Links
-
HomeHome
-
About UsAbout Us
-
Rental ServiceRental Service
-
Listing SearchListing Search
-
10 Advantages10 Advantages
-
ContactContact
Contact Us
-
243 Hurontario St,243 Hurontario St,
Collingwood, ON L9Y 2M1
Collingwood, ON L9Y 2M1 -
705 416 1499705 416 1499
-
riouxbakerteam@sothebysrealty.cariouxbakerteam@sothebysrealty.ca
© 2025 Rioux Baker Davies Team
-
The Blue MountainsThe Blue Mountains
-
Privacy PolicyPrivacy Policy
