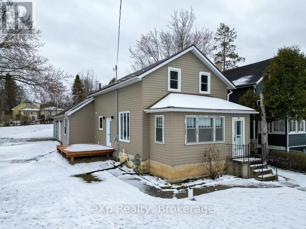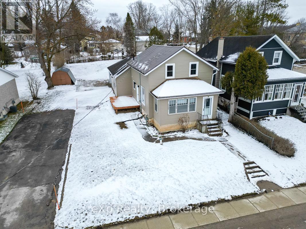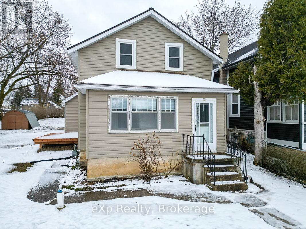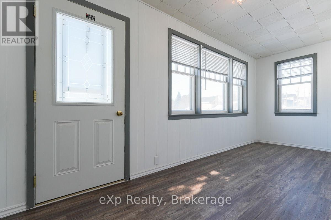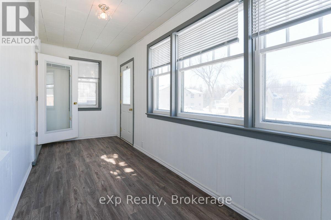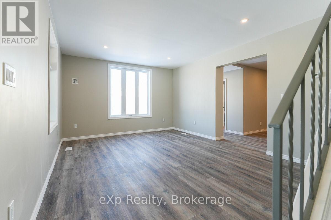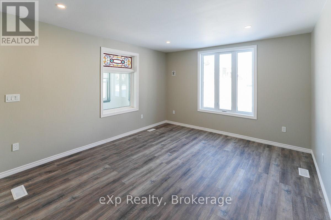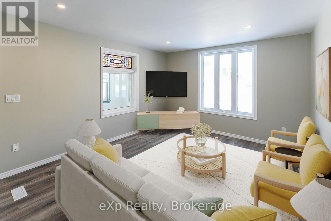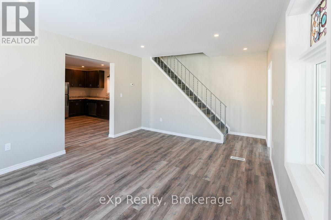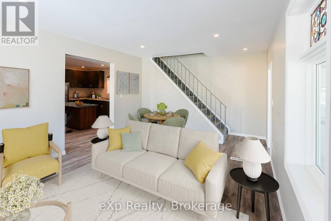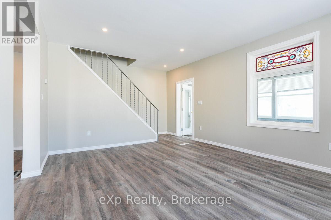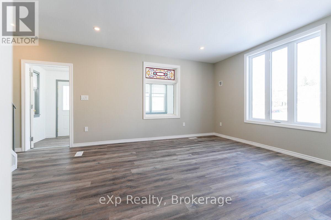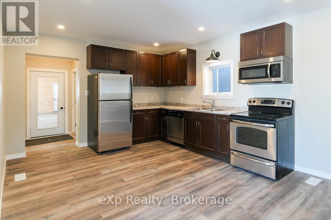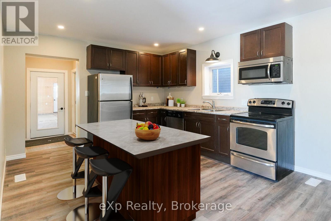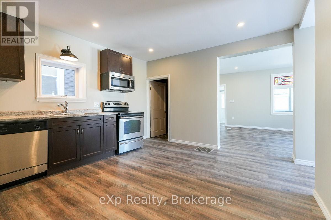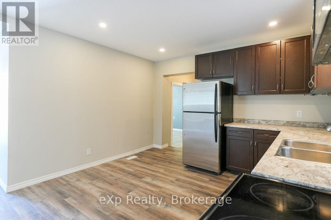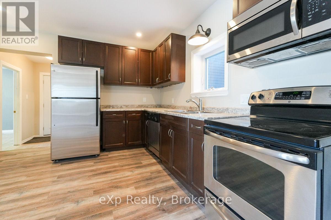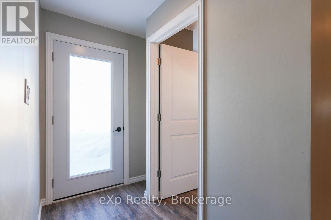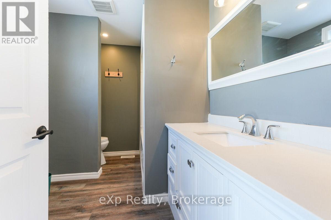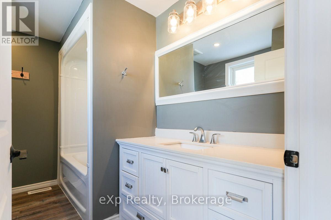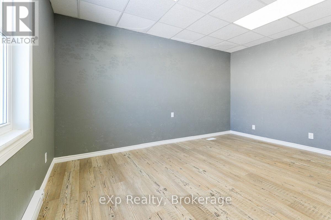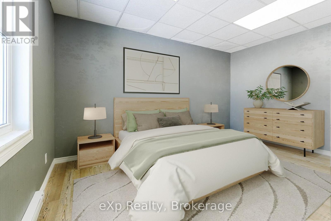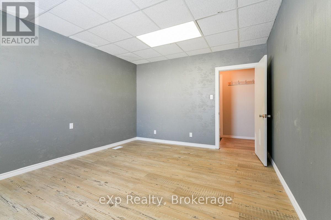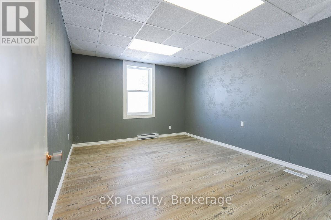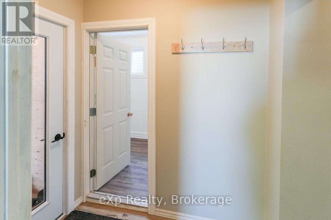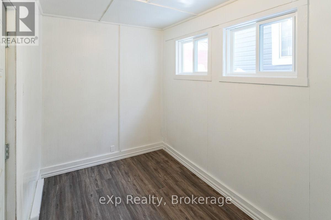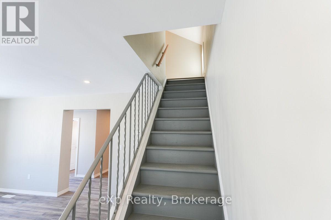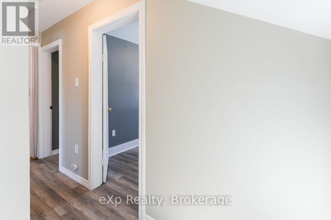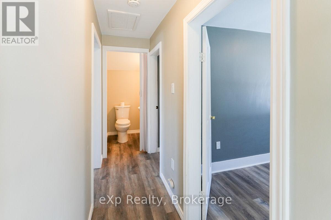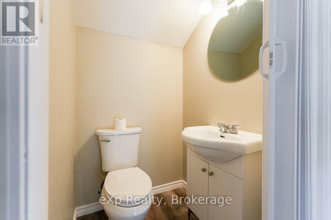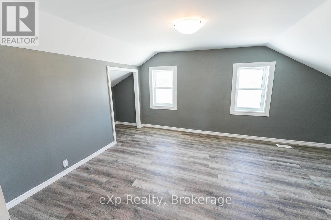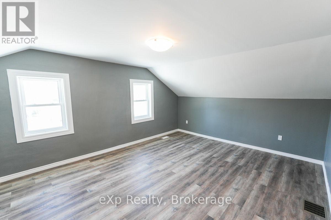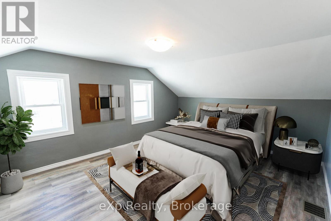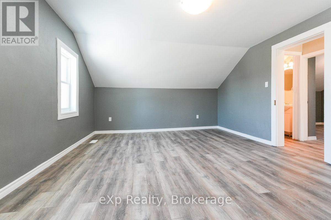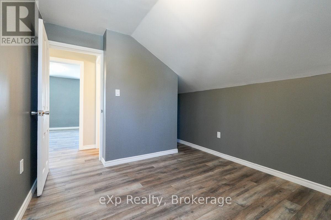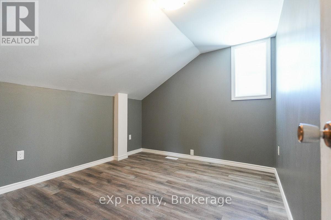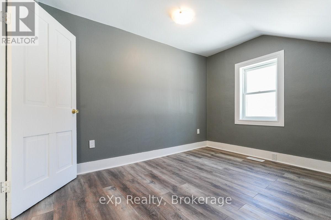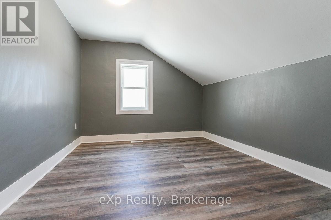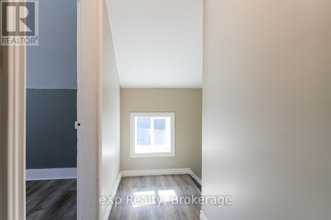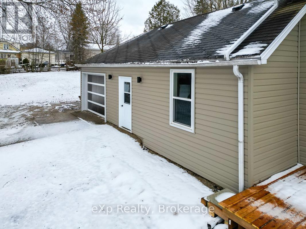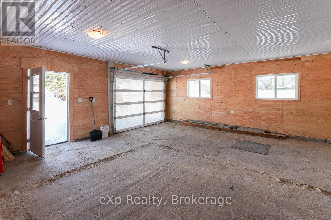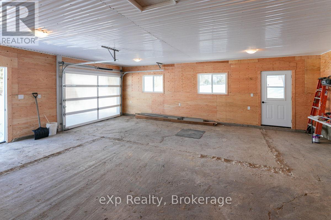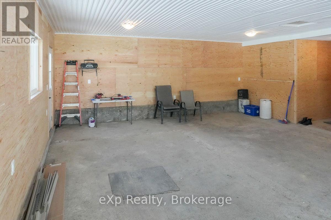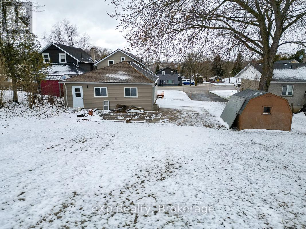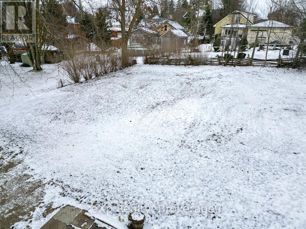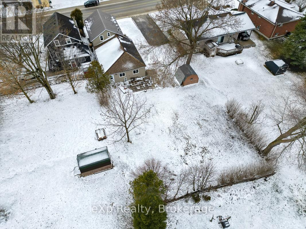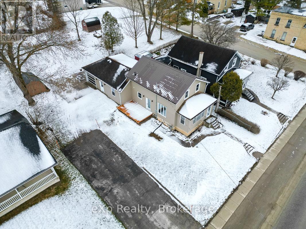$449,900
This renovated and updated home is turn key and ready for you to make your own! Nestled in the lovely town of Mildmay. Walk down the sidewalk to the home and be welcomed by an enclosed front porch leading you into an open concept living room/dining room. The kitchen offers plenty of storage and even leads out to a great side deck ideal for barbecuing. The first level is finished off with a four piece bath plus laundry hookup, option for a main floor bedroom/den, and generous mudroom. Upstairs are three bedrooms including a spacious primary and two piece bath. This home is bright and welcoming with lots of natural light throughout. The basement is unfinished but clean and tidy and ideal for added storage. The garage really makes this home stand out! Such a perfect space for a work bench, car and more. The large, deep lot with long driveway adds to the appeal of this property. If you are ready to find your next home and want a move-in ready house, with no stress of renovations and a great property, this one is a must see. (id:54532)
Property Details
| MLS® Number | X12083620 |
| Property Type | Single Family |
| Community Name | South Bruce |
| Features | Sump Pump |
| Parking Space Total | 6 |
| Structure | Shed |
Building
| Bathroom Total | 2 |
| Bedrooms Above Ground | 4 |
| Bedrooms Total | 4 |
| Appliances | Water Heater |
| Basement Development | Unfinished |
| Basement Type | N/a (unfinished) |
| Construction Style Attachment | Detached |
| Cooling Type | Central Air Conditioning |
| Exterior Finish | Vinyl Siding |
| Foundation Type | Stone, Concrete |
| Half Bath Total | 1 |
| Heating Fuel | Natural Gas |
| Heating Type | Forced Air |
| Stories Total | 2 |
| Size Interior | 1,500 - 2,000 Ft2 |
| Type | House |
| Utility Water | Municipal Water |
Parking
| Attached Garage | |
| Garage |
Land
| Acreage | No |
| Sewer | Sanitary Sewer |
| Size Depth | 175 Ft |
| Size Frontage | 66 Ft |
| Size Irregular | 66 X 175 Ft |
| Size Total Text | 66 X 175 Ft |
| Zoning Description | R1 |
Rooms
| Level | Type | Length | Width | Dimensions |
|---|---|---|---|---|
| Second Level | Primary Bedroom | 4.1 m | 4.62 m | 4.1 m x 4.62 m |
| Second Level | Bedroom | 3.59 m | 3.1 m | 3.59 m x 3.1 m |
| Second Level | Bedroom | 4.64 m | 2.94 m | 4.64 m x 2.94 m |
| Second Level | Bathroom | 1.22 m | 1.26 m | 1.22 m x 1.26 m |
| Main Level | Foyer | 1.9 m | 5.3 m | 1.9 m x 5.3 m |
| Main Level | Living Room | 3.99 m | 6.12 m | 3.99 m x 6.12 m |
| Main Level | Kitchen | 4.54 m | 3.8 m | 4.54 m x 3.8 m |
| Main Level | Bathroom | 3.21 m | 2.14 m | 3.21 m x 2.14 m |
| Main Level | Bedroom | 3.65 m | 4.48 m | 3.65 m x 4.48 m |
| Main Level | Mud Room | 3.64 m | 2.18 m | 3.64 m x 2.18 m |
https://www.realtor.ca/real-estate/28169325/11-absalom-street-w-south-bruce-south-bruce
Contact Us
Contact us for more information
Laura Cross
Salesperson
Daniel Cross
Salesperson
No Favourites Found

Sotheby's International Realty Canada,
Brokerage
243 Hurontario St,
Collingwood, ON L9Y 2M1
Office: 705 416 1499
Rioux Baker Davies Team Contacts

Sherry Rioux Team Lead
-
705-443-2793705-443-2793
-
Email SherryEmail Sherry

Emma Baker Team Lead
-
705-444-3989705-444-3989
-
Email EmmaEmail Emma

Craig Davies Team Lead
-
289-685-8513289-685-8513
-
Email CraigEmail Craig

Jacki Binnie Sales Representative
-
705-441-1071705-441-1071
-
Email JackiEmail Jacki

Hollie Knight Sales Representative
-
705-994-2842705-994-2842
-
Email HollieEmail Hollie

Manar Vandervecht Real Estate Broker
-
647-267-6700647-267-6700
-
Email ManarEmail Manar

Michael Maish Sales Representative
-
706-606-5814706-606-5814
-
Email MichaelEmail Michael

Almira Haupt Finance Administrator
-
705-416-1499705-416-1499
-
Email AlmiraEmail Almira
Google Reviews









































No Favourites Found

The trademarks REALTOR®, REALTORS®, and the REALTOR® logo are controlled by The Canadian Real Estate Association (CREA) and identify real estate professionals who are members of CREA. The trademarks MLS®, Multiple Listing Service® and the associated logos are owned by The Canadian Real Estate Association (CREA) and identify the quality of services provided by real estate professionals who are members of CREA. The trademark DDF® is owned by The Canadian Real Estate Association (CREA) and identifies CREA's Data Distribution Facility (DDF®)
April 15 2025 04:26:43
The Lakelands Association of REALTORS®
Exp Realty
Quick Links
-
HomeHome
-
About UsAbout Us
-
Rental ServiceRental Service
-
Listing SearchListing Search
-
10 Advantages10 Advantages
-
ContactContact
Contact Us
-
243 Hurontario St,243 Hurontario St,
Collingwood, ON L9Y 2M1
Collingwood, ON L9Y 2M1 -
705 416 1499705 416 1499
-
riouxbakerteam@sothebysrealty.cariouxbakerteam@sothebysrealty.ca
© 2025 Rioux Baker Davies Team
-
The Blue MountainsThe Blue Mountains
-
Privacy PolicyPrivacy Policy
