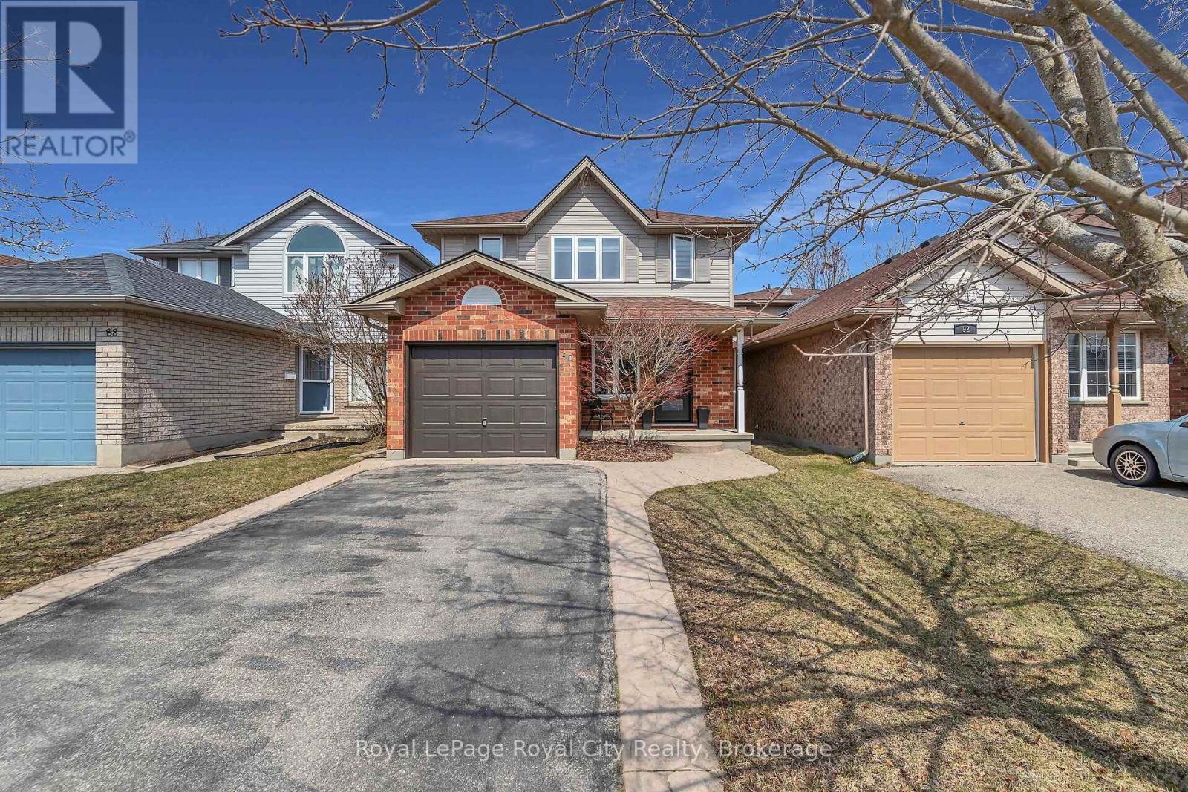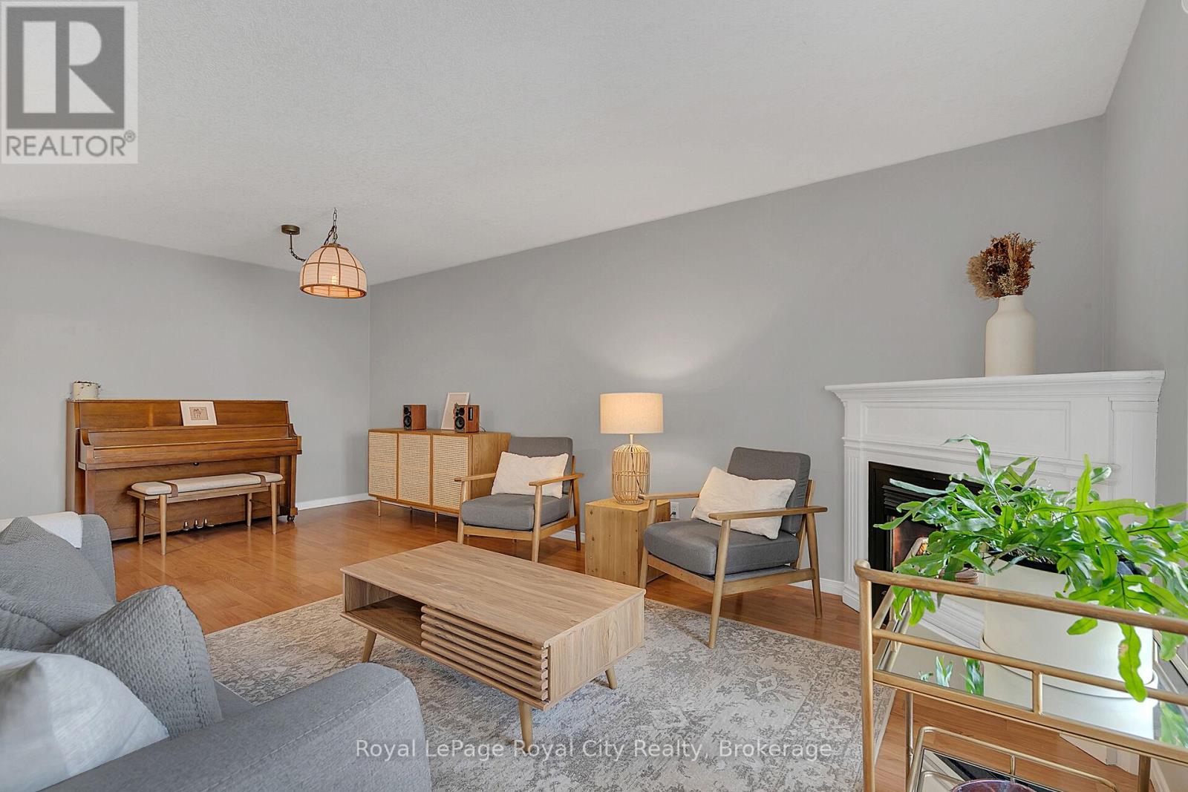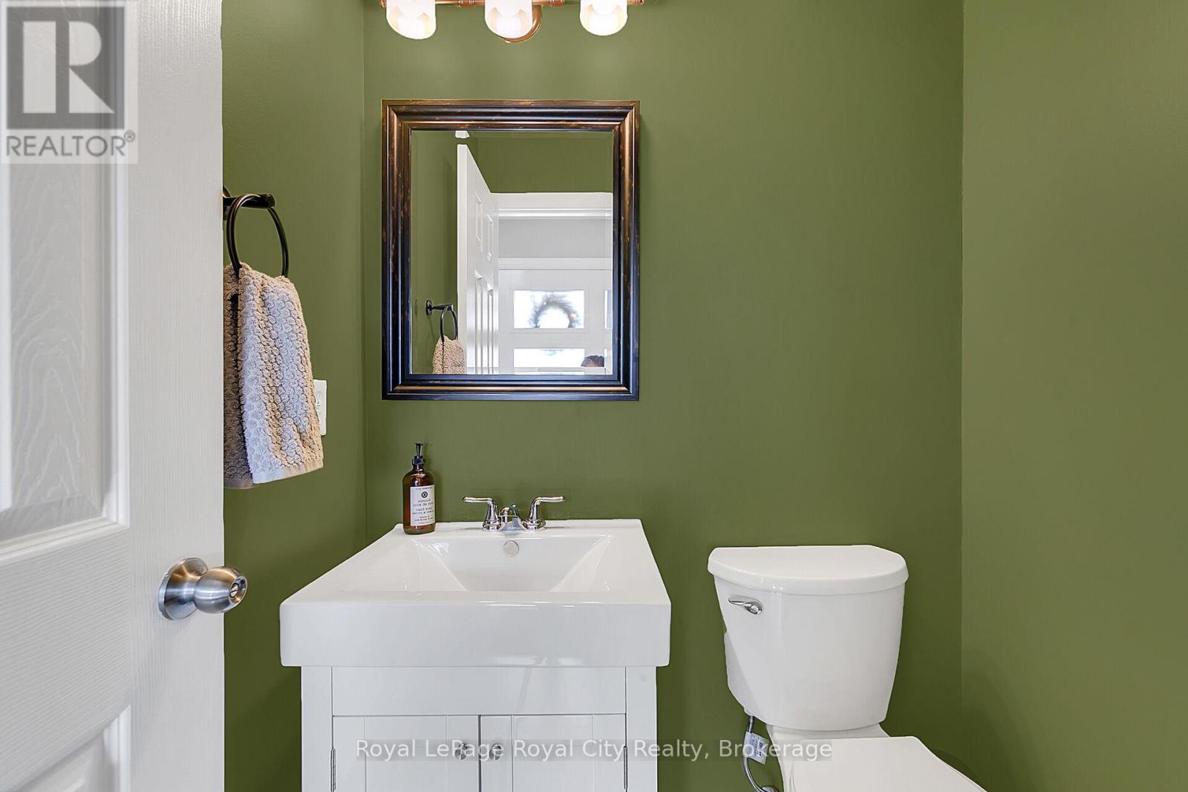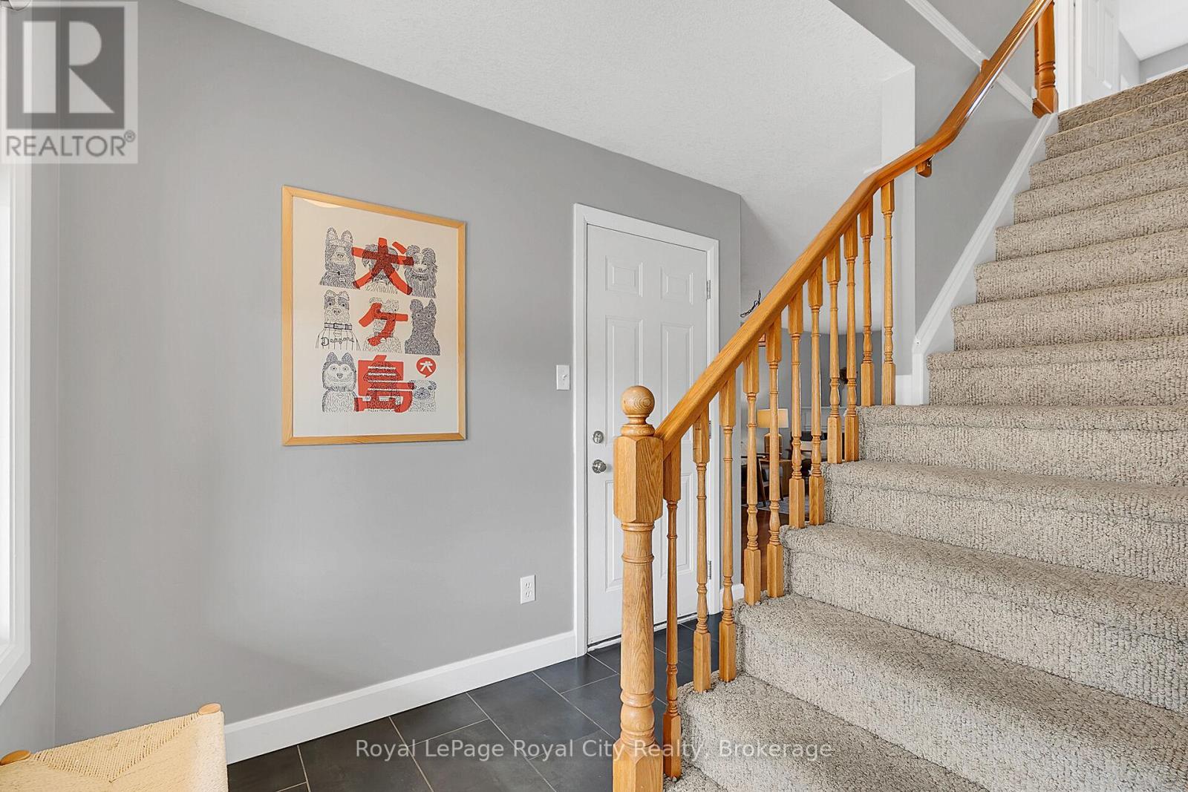$959,000
Updated, Move-In Ready Home on 90 Milson Crescent! Welcome to this bright and beautifully updated home featuring 3 spacious bedrooms and 4 bathrooms, including a renovated ensuite in the primary bedroom and a refreshed 4-piece bathroom on the second level. There's also a handy 2-piece bathroom in the finished basement. Recent updates and improvements include: new front windows (2023), new front door with keypad entry and Nest doorbell (integrated with Nest thermostat and smoke detectors) (2023), freshly painted garage (2024), custom window coverings on all windows (2022), renovated laundry room with custom cabinets (2022), new dishwasher (2023), two new toilets (2023), new flooring in the front entryway, powder room, and laundry room from Bigelow Flooring (2022), updated light fixtures throughout (2022), new air conditioner (2020), bathroom renovation (2019), roof replacement (2017). The fully finished basement adds even more space for your family to enjoy. Located in an incredibly friendly neighborhood surrounded by green space, parks, and walking trails, this home is perfect for families looking to grow. Just minutes to Kortright Hills Public School, downtown Guelph, and with easy access to Hwy 401, the location truly cant be beat. (id:54532)
Property Details
| MLS® Number | X12084112 |
| Property Type | Single Family |
| Community Name | Kortright Hills |
| Parking Space Total | 3 |
Building
| Bathroom Total | 4 |
| Bedrooms Above Ground | 3 |
| Bedrooms Total | 3 |
| Age | 16 To 30 Years |
| Appliances | Water Heater, Dishwasher, Dryer, Stove, Washer, Refrigerator |
| Basement Development | Finished |
| Basement Type | N/a (finished) |
| Construction Style Attachment | Detached |
| Cooling Type | Central Air Conditioning |
| Exterior Finish | Brick, Aluminum Siding |
| Fireplace Present | Yes |
| Foundation Type | Concrete |
| Half Bath Total | 2 |
| Heating Fuel | Natural Gas |
| Heating Type | Forced Air |
| Stories Total | 2 |
| Size Interior | 1,100 - 1,500 Ft2 |
| Type | House |
| Utility Water | Municipal Water |
Parking
| Attached Garage | |
| Garage |
Land
| Acreage | No |
| Sewer | Sanitary Sewer |
| Size Depth | 114 Ft ,4 In |
| Size Frontage | 29 Ft ,6 In |
| Size Irregular | 29.5 X 114.4 Ft |
| Size Total Text | 29.5 X 114.4 Ft |
| Zoning Description | Residental |
Rooms
| Level | Type | Length | Width | Dimensions |
|---|---|---|---|---|
| Second Level | Bedroom 3 | 3.14 m | 3.09 m | 3.14 m x 3.09 m |
| Second Level | Bathroom | 2.36 m | 2.41 m | 2.36 m x 2.41 m |
| Second Level | Bathroom | 1.63 m | 2.96 m | 1.63 m x 2.96 m |
| Second Level | Primary Bedroom | 4.62 m | 3.65 m | 4.62 m x 3.65 m |
| Second Level | Bedroom 2 | 3.18 m | 4.19 m | 3.18 m x 4.19 m |
| Basement | Bathroom | 1.76 m | 1.66 m | 1.76 m x 1.66 m |
| Basement | Recreational, Games Room | 3.84 m | 6.93 m | 3.84 m x 6.93 m |
| Basement | Utility Room | 2.48 m | 5.07 m | 2.48 m x 5.07 m |
| Basement | Exercise Room | 2.79 m | 4.15 m | 2.79 m x 4.15 m |
| Main Level | Bathroom | 1.51 m | 1.32 m | 1.51 m x 1.32 m |
| Main Level | Dining Room | 3.81 m | 2.99 m | 3.81 m x 2.99 m |
| Main Level | Foyer | 3.05 m | 2.88 m | 3.05 m x 2.88 m |
| Main Level | Kitchen | 2.96 m | 3.1 m | 2.96 m x 3.1 m |
| Main Level | Laundry Room | 1.52 m | 2.29 m | 1.52 m x 2.29 m |
| Main Level | Living Room | 5.23 m | 6.17 m | 5.23 m x 6.17 m |
Contact Us
Contact us for more information
Prit Johal
Salesperson
johalrealestategroup.ca/
johalrealestategroup.ca/
@pritjohalroyal1/
johal_real_estate_group.ca/
No Favourites Found

Sotheby's International Realty Canada,
Brokerage
243 Hurontario St,
Collingwood, ON L9Y 2M1
Office: 705 416 1499
Rioux Baker Davies Team Contacts

Sherry Rioux Team Lead
-
705-443-2793705-443-2793
-
Email SherryEmail Sherry

Emma Baker Team Lead
-
705-444-3989705-444-3989
-
Email EmmaEmail Emma

Craig Davies Team Lead
-
289-685-8513289-685-8513
-
Email CraigEmail Craig

Jacki Binnie Sales Representative
-
705-441-1071705-441-1071
-
Email JackiEmail Jacki

Hollie Knight Sales Representative
-
705-994-2842705-994-2842
-
Email HollieEmail Hollie

Manar Vandervecht Real Estate Broker
-
647-267-6700647-267-6700
-
Email ManarEmail Manar

Michael Maish Sales Representative
-
706-606-5814706-606-5814
-
Email MichaelEmail Michael

Almira Haupt Finance Administrator
-
705-416-1499705-416-1499
-
Email AlmiraEmail Almira
Google Reviews









































No Favourites Found

The trademarks REALTOR®, REALTORS®, and the REALTOR® logo are controlled by The Canadian Real Estate Association (CREA) and identify real estate professionals who are members of CREA. The trademarks MLS®, Multiple Listing Service® and the associated logos are owned by The Canadian Real Estate Association (CREA) and identify the quality of services provided by real estate professionals who are members of CREA. The trademark DDF® is owned by The Canadian Real Estate Association (CREA) and identifies CREA's Data Distribution Facility (DDF®)
April 21 2025 11:38:10
The Lakelands Association of REALTORS®
Royal LePage Royal City Realty
Quick Links
-
HomeHome
-
About UsAbout Us
-
Rental ServiceRental Service
-
Listing SearchListing Search
-
10 Advantages10 Advantages
-
ContactContact
Contact Us
-
243 Hurontario St,243 Hurontario St,
Collingwood, ON L9Y 2M1
Collingwood, ON L9Y 2M1 -
705 416 1499705 416 1499
-
riouxbakerteam@sothebysrealty.cariouxbakerteam@sothebysrealty.ca
© 2025 Rioux Baker Davies Team
-
The Blue MountainsThe Blue Mountains
-
Privacy PolicyPrivacy Policy



































