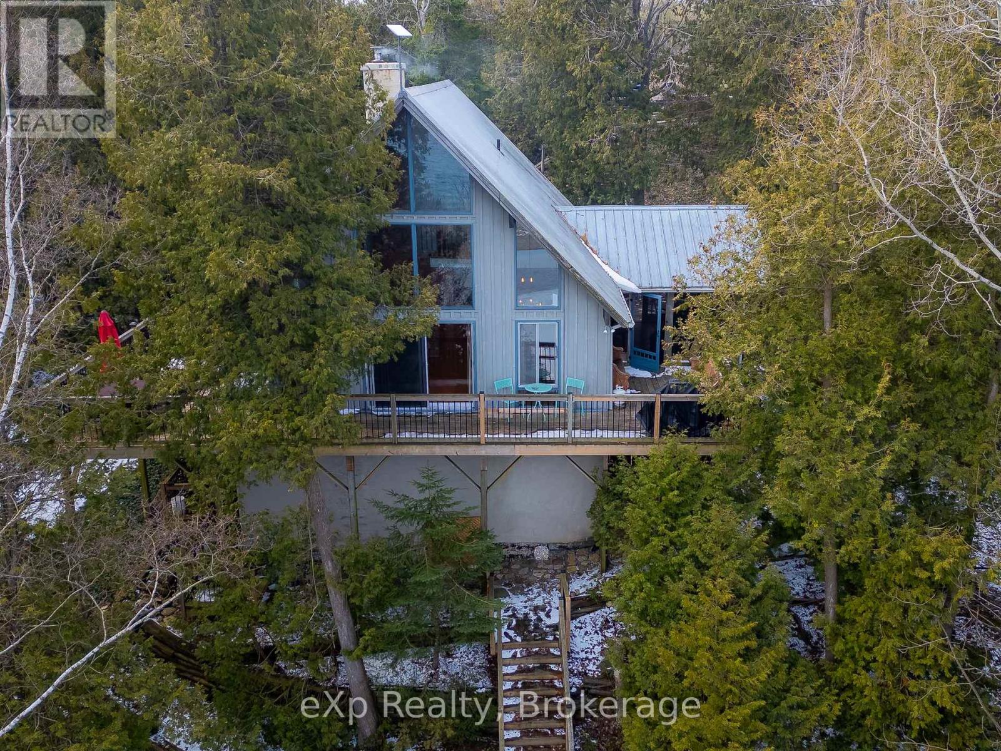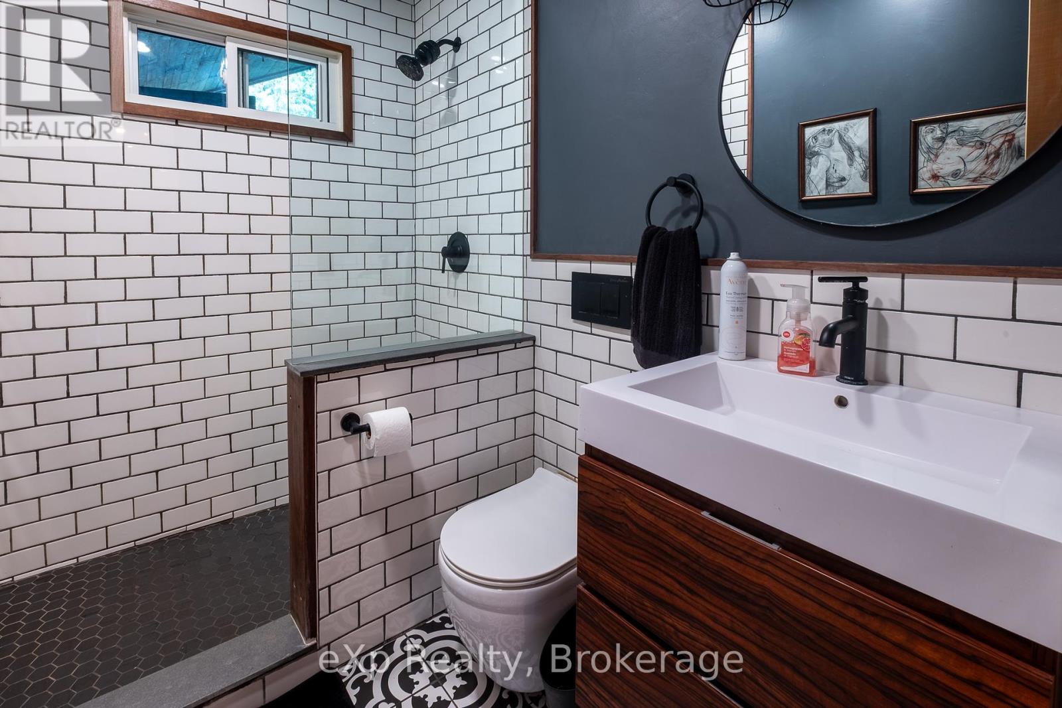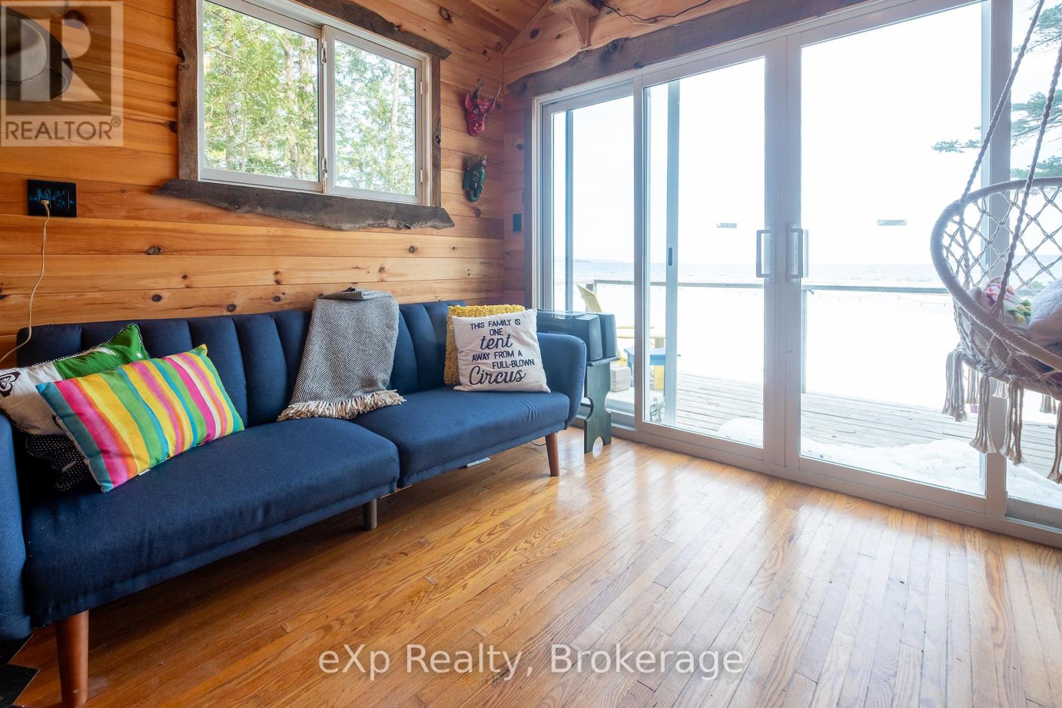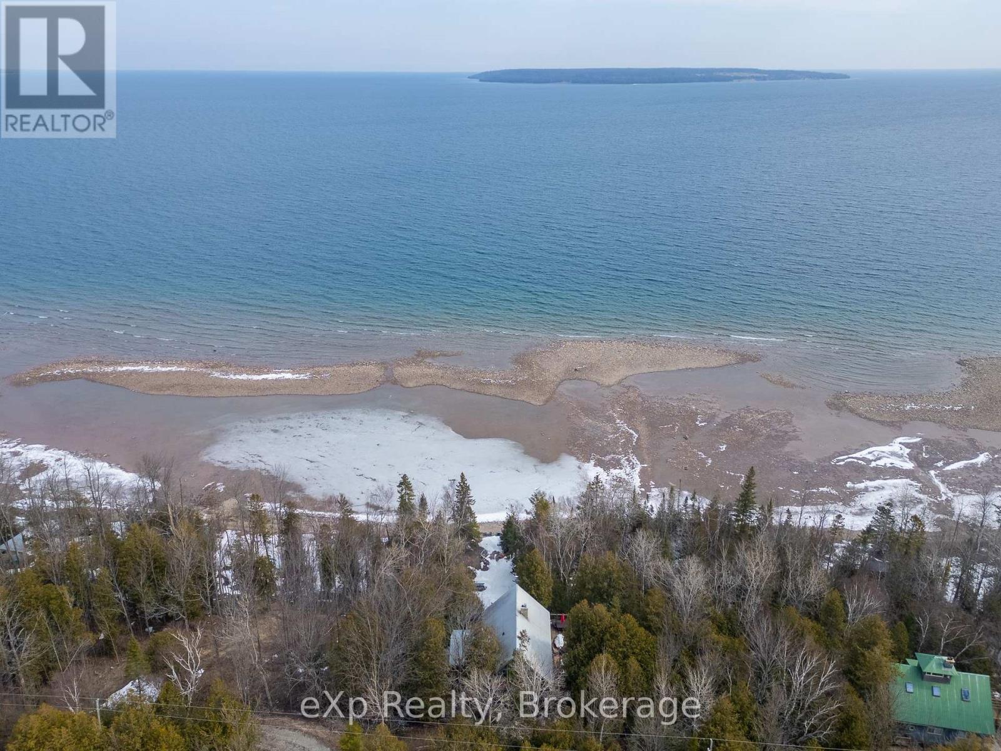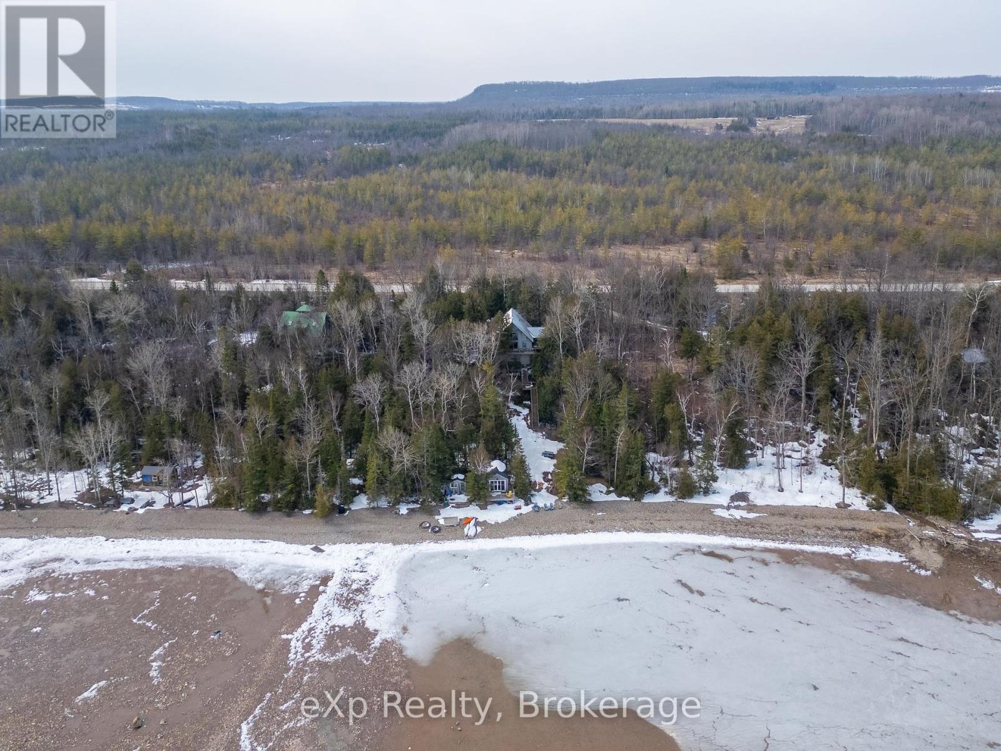$925,000
Waterfront Retreat in Big Bay - A Georgian Bay Gem. Discover the perfect blend of tranquility and adventure with this stunning waterfront property nestled in the charming community of Big Bay. This 3-bedroom, 2-bathroom home offers a warm, welcoming atmosphere, complete with a wrap-around deck that provides breathtaking panoramic views of Georgian Bay and its scenic islands. The unfinished basement offers excellent storage potential and could be finished to create additional living space or a functional workshop. The renovated shoreline boathouse provides extra accommodations for guests. Whether you're enjoying your morning coffee at the waterfront or hosting summer gatherings on the deck, this home is designed to take full advantage of its picturesque surroundings. Nature lovers and outdoor enthusiasts will find themselves in paradise, with endless opportunities to hike, kayak, and explore the area's local farms and artist studios. Located just 15 minutes from Wiarton, 30 minutes to both Owen Sound and Sauble Beach, and just over an hour to the stunning landscapes of Tobermory, you're perfectly positioned for weekend adventures and everyday convenience. This is more than a home - its a lifestyle on the water's edge. (id:54532)
Property Details
| MLS® Number | X12085403 |
| Property Type | Single Family |
| Community Name | Georgian Bluffs |
| Easement | Unknown, None |
| Features | Sloping, Carpet Free, Guest Suite |
| Parking Space Total | 2 |
| Structure | Deck, Boathouse |
| View Type | View Of Water |
| Water Front Type | Waterfront |
Building
| Bathroom Total | 2 |
| Bedrooms Above Ground | 3 |
| Bedrooms Total | 3 |
| Amenities | Fireplace(s) |
| Appliances | Water Heater, Dishwasher, Dryer, Stove, Washer, Refrigerator |
| Basement Development | Unfinished |
| Basement Type | N/a (unfinished) |
| Construction Style Attachment | Detached |
| Exterior Finish | Wood |
| Fireplace Present | Yes |
| Fireplace Type | Woodstove |
| Foundation Type | Block |
| Half Bath Total | 1 |
| Heating Fuel | Oil |
| Heating Type | Forced Air |
| Stories Total | 2 |
| Size Interior | 1,100 - 1,500 Ft2 |
| Type | House |
| Utility Water | Drilled Well |
Parking
| No Garage |
Land
| Access Type | Year-round Access |
| Acreage | No |
| Sewer | Septic System |
| Size Depth | 180 Ft |
| Size Frontage | 100 Ft |
| Size Irregular | 100 X 180 Ft |
| Size Total Text | 100 X 180 Ft |
Rooms
| Level | Type | Length | Width | Dimensions |
|---|---|---|---|---|
| Second Level | Primary Bedroom | 6.03 m | 4.06 m | 6.03 m x 4.06 m |
| Second Level | Bathroom | 1.51 m | 1.75 m | 1.51 m x 1.75 m |
| Basement | Recreational, Games Room | 10.96 m | 7.73 m | 10.96 m x 7.73 m |
| Main Level | Foyer | 2.65 m | 2.9 m | 2.65 m x 2.9 m |
| Main Level | Living Room | 5.14 m | 4.41 m | 5.14 m x 4.41 m |
| Main Level | Dining Room | 3.07 m | 4.16 m | 3.07 m x 4.16 m |
| Main Level | Kitchen | 3.07 m | 2.55 m | 3.07 m x 2.55 m |
| Main Level | Bedroom | 3.35 m | 4.01 m | 3.35 m x 4.01 m |
| Main Level | Bedroom | 4.06 m | 2.78 m | 4.06 m x 2.78 m |
| Main Level | Bathroom | 2.74 m | 1.53 m | 2.74 m x 1.53 m |
| Main Level | Sunroom | 3.54 m | 5.1 m | 3.54 m x 5.1 m |
https://www.realtor.ca/real-estate/28173794/503415-grey-road-1-georgian-bluffs-georgian-bluffs
Contact Us
Contact us for more information
Lisa Dren
Salesperson
Wanda Westover
Broker
www.wandawestover.com/
www.facebook.com/advantageroyalgroupowensound/
www.linkedin.com/in/wandawestover/
No Favourites Found

Sotheby's International Realty Canada,
Brokerage
243 Hurontario St,
Collingwood, ON L9Y 2M1
Office: 705 416 1499
Rioux Baker Davies Team Contacts

Sherry Rioux Team Lead
-
705-443-2793705-443-2793
-
Email SherryEmail Sherry

Emma Baker Team Lead
-
705-444-3989705-444-3989
-
Email EmmaEmail Emma

Craig Davies Team Lead
-
289-685-8513289-685-8513
-
Email CraigEmail Craig

Jacki Binnie Sales Representative
-
705-441-1071705-441-1071
-
Email JackiEmail Jacki

Hollie Knight Sales Representative
-
705-994-2842705-994-2842
-
Email HollieEmail Hollie

Manar Vandervecht Real Estate Broker
-
647-267-6700647-267-6700
-
Email ManarEmail Manar

Michael Maish Sales Representative
-
706-606-5814706-606-5814
-
Email MichaelEmail Michael

Almira Haupt Finance Administrator
-
705-416-1499705-416-1499
-
Email AlmiraEmail Almira
Google Reviews









































No Favourites Found

The trademarks REALTOR®, REALTORS®, and the REALTOR® logo are controlled by The Canadian Real Estate Association (CREA) and identify real estate professionals who are members of CREA. The trademarks MLS®, Multiple Listing Service® and the associated logos are owned by The Canadian Real Estate Association (CREA) and identify the quality of services provided by real estate professionals who are members of CREA. The trademark DDF® is owned by The Canadian Real Estate Association (CREA) and identifies CREA's Data Distribution Facility (DDF®)
April 20 2025 11:38:52
The Lakelands Association of REALTORS®
Exp Realty
Quick Links
-
HomeHome
-
About UsAbout Us
-
Rental ServiceRental Service
-
Listing SearchListing Search
-
10 Advantages10 Advantages
-
ContactContact
Contact Us
-
243 Hurontario St,243 Hurontario St,
Collingwood, ON L9Y 2M1
Collingwood, ON L9Y 2M1 -
705 416 1499705 416 1499
-
riouxbakerteam@sothebysrealty.cariouxbakerteam@sothebysrealty.ca
© 2025 Rioux Baker Davies Team
-
The Blue MountainsThe Blue Mountains
-
Privacy PolicyPrivacy Policy
