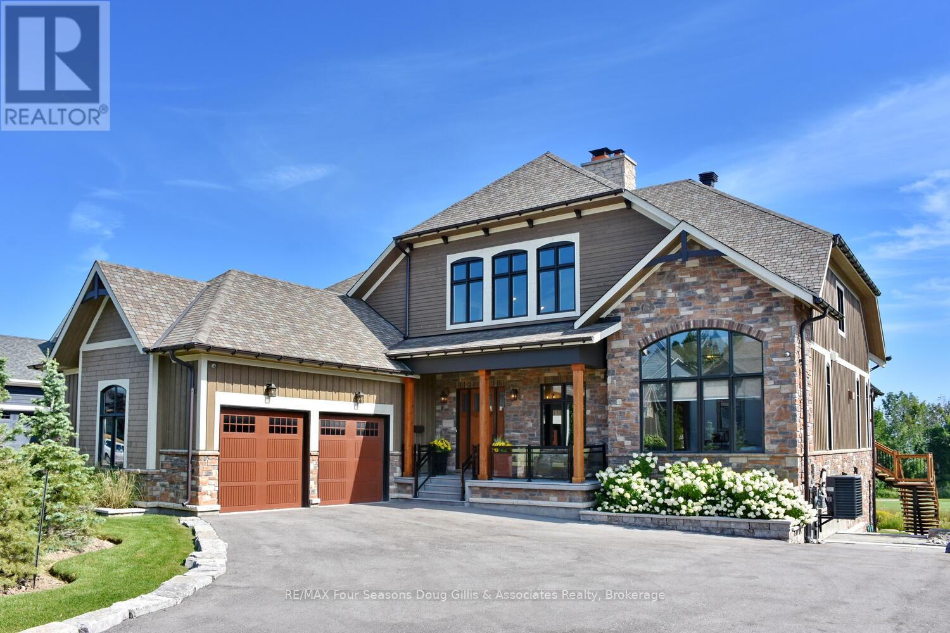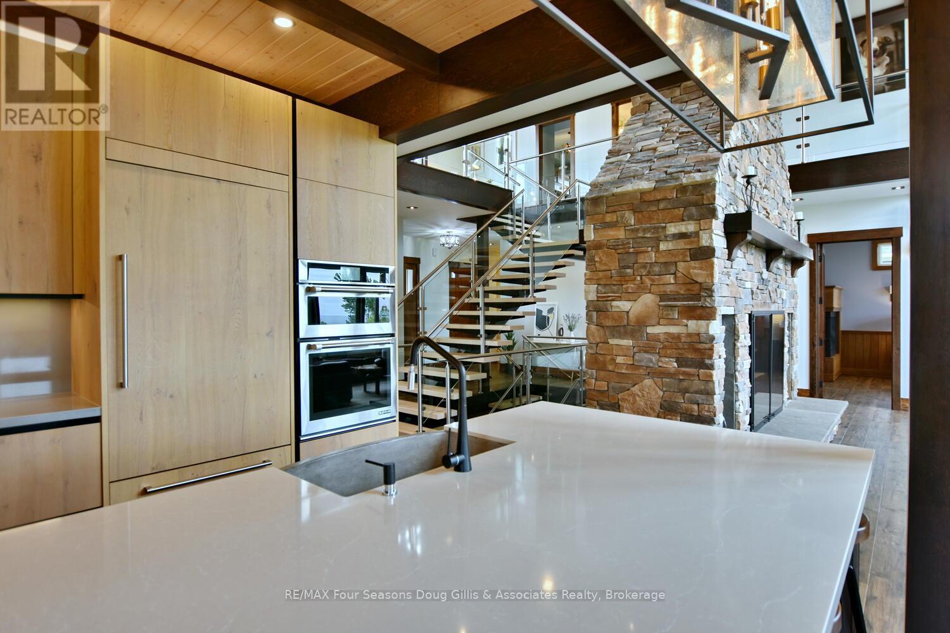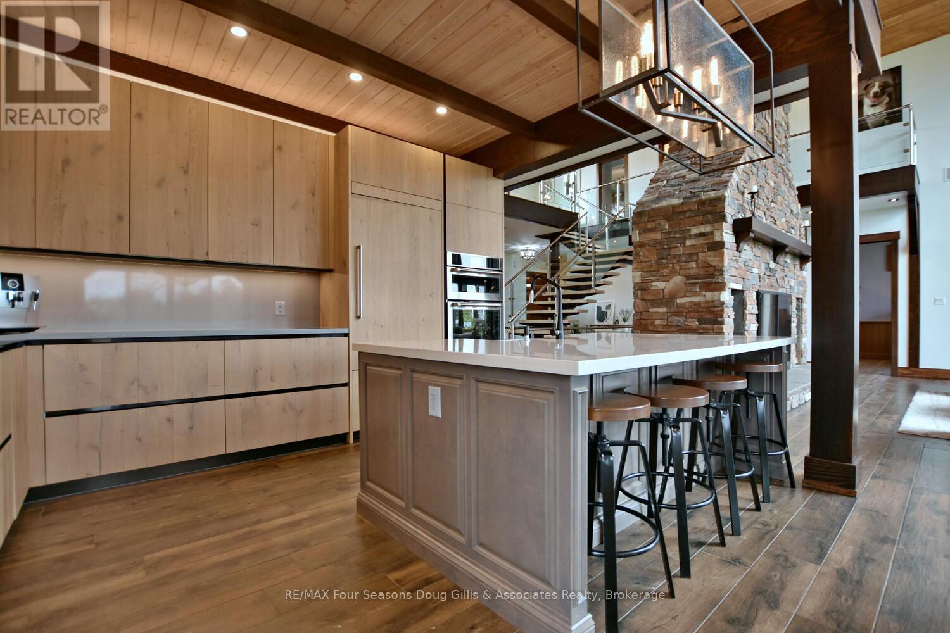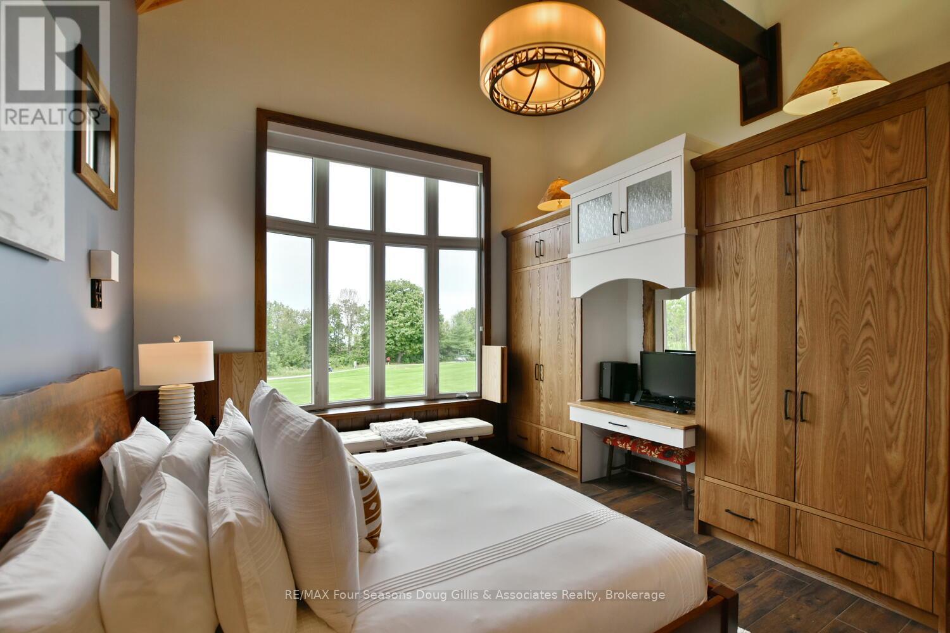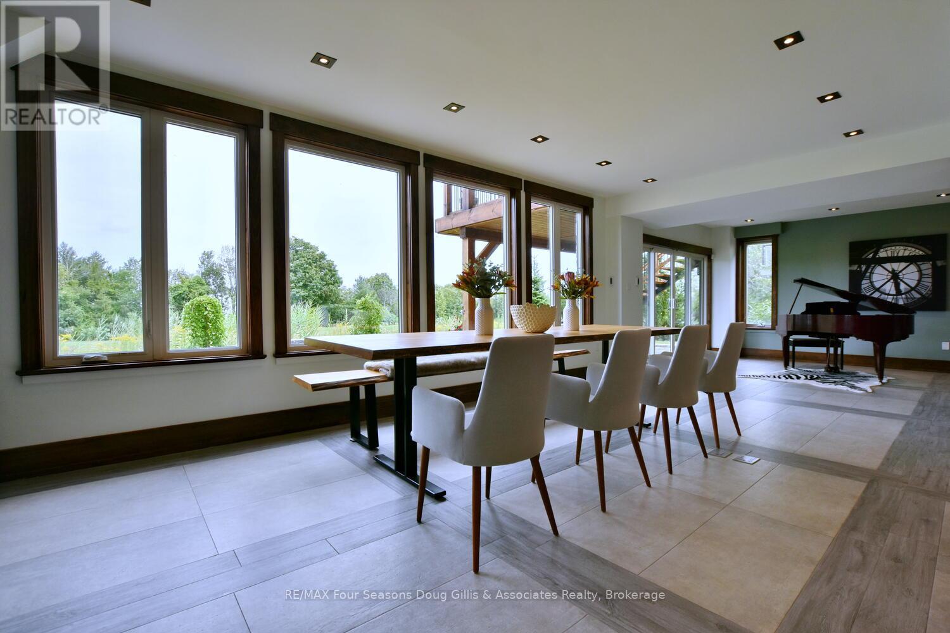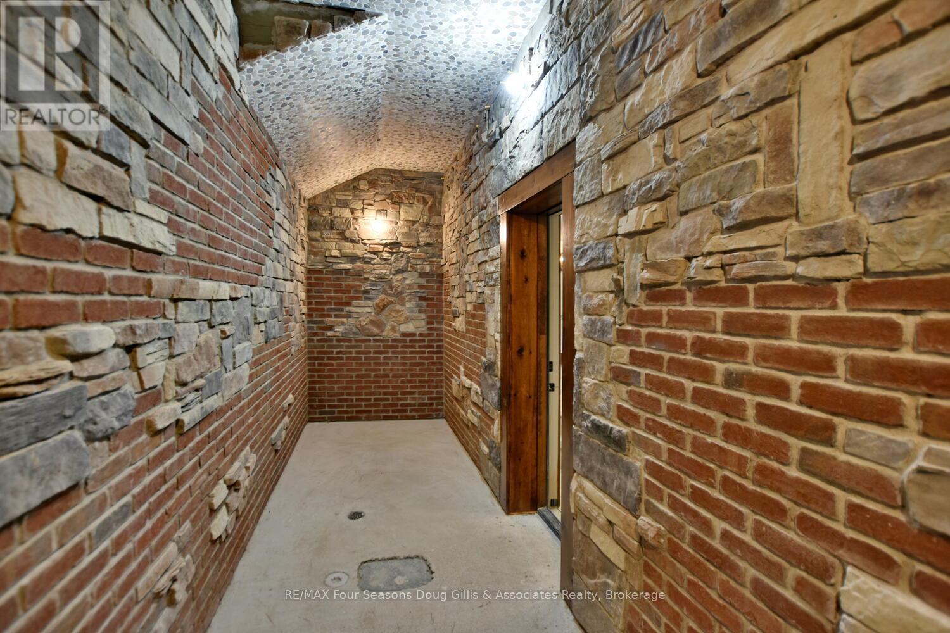$2,795,000
This beautifully crafted 4-bed, 4.5-bath home backs onto the 4th hole of Lora Bay Golf Course and offers breathtaking views of Georgian Bay. Featuring cathedral ceilings, a soaring wood-burning fireplace, and expansive windows, the open-concept layout blends style and comfort seamlessly. The chefs kitchen includes stone countertops, a concrete sink, large island, built-in appliances, and a custom wine cellar. Sliding glass doors lead to a spacious deck with panoramic Bay and golf course views. The main-floor primary suite features a gas fireplace and spa-like ensuite with XL shower, bidet toilet, concrete tub, and custom concrete sink. A second main-floor bedroom with ensuite, powder room, and laundry add convenience. Upstairs: a private movie theatre and two bedrooms with Jack & Jill bath. The lower level impresses with a wood-burning pizza oven, wet bar, sauna, full bath, and walk-out to a stone patio. Complete with a 2-car garage and beautifully landscaped grounds. Minutes to Thornbury, Meaford, and Blue Mountain Resort. (id:54532)
Property Details
| MLS® Number | X12085838 |
| Property Type | Single Family |
| Community Name | Blue Mountains |
| Features | Sump Pump, Sauna |
| Parking Space Total | 6 |
| Structure | Deck |
Building
| Bathroom Total | 5 |
| Bedrooms Above Ground | 4 |
| Bedrooms Total | 4 |
| Age | 6 To 15 Years |
| Amenities | Fireplace(s) |
| Appliances | Central Vacuum, Water Heater - Tankless, Range, Dishwasher, Dryer, Microwave, Hood Fan, Stove, Washer, Refrigerator |
| Basement Development | Finished |
| Basement Features | Walk Out |
| Basement Type | N/a (finished) |
| Construction Style Attachment | Detached |
| Cooling Type | Central Air Conditioning |
| Exterior Finish | Stone, Wood |
| Fire Protection | Smoke Detectors, Alarm System |
| Fireplace Present | Yes |
| Fireplace Total | 2 |
| Foundation Type | Poured Concrete |
| Half Bath Total | 1 |
| Heating Fuel | Natural Gas |
| Heating Type | Forced Air |
| Stories Total | 2 |
| Size Interior | 3,500 - 5,000 Ft2 |
| Type | House |
| Utility Water | Municipal Water |
Parking
| Attached Garage | |
| Garage |
Land
| Acreage | No |
| Landscape Features | Landscaped |
| Sewer | Sanitary Sewer |
| Size Depth | 137 Ft |
| Size Frontage | 80 Ft |
| Size Irregular | 80 X 137 Ft |
| Size Total Text | 80 X 137 Ft|under 1/2 Acre |
| Zoning Description | R1-1 |
Rooms
| Level | Type | Length | Width | Dimensions |
|---|---|---|---|---|
| Second Level | Bedroom 3 | 4.17 m | 3.32 m | 4.17 m x 3.32 m |
| Second Level | Bedroom 4 | 4.17 m | 3.38 m | 4.17 m x 3.38 m |
| Second Level | Media | 6.85 m | 3.99 m | 6.85 m x 3.99 m |
| Main Level | Kitchen | 4 m | 4.26 m | 4 m x 4.26 m |
| Main Level | Dining Room | 3.38 m | 4.26 m | 3.38 m x 4.26 m |
| Main Level | Bedroom | 4.9 m | 4.14 m | 4.9 m x 4.14 m |
| Main Level | Bedroom 2 | 3.32 m | 4.17 m | 3.32 m x 4.17 m |
| Main Level | Foyer | 3.32 m | 1.73 m | 3.32 m x 1.73 m |
| Ground Level | Recreational, Games Room | 15.42 m | 9.44 m | 15.42 m x 9.44 m |
https://www.realtor.ca/real-estate/28174341/163-west-ridge-drive-blue-mountains-blue-mountains
Contact Us
Contact us for more information
Doug Gillis
Broker of Record
www.douggillis.ca/
www.facebook.com/douggillisrealestate/?ref=aymt_homepage_panel
No Favourites Found

Sotheby's International Realty Canada,
Brokerage
243 Hurontario St,
Collingwood, ON L9Y 2M1
Office: 705 416 1499
Rioux Baker Davies Team Contacts

Sherry Rioux Team Lead
-
705-443-2793705-443-2793
-
Email SherryEmail Sherry

Emma Baker Team Lead
-
705-444-3989705-444-3989
-
Email EmmaEmail Emma

Craig Davies Team Lead
-
289-685-8513289-685-8513
-
Email CraigEmail Craig

Jacki Binnie Sales Representative
-
705-441-1071705-441-1071
-
Email JackiEmail Jacki

Hollie Knight Sales Representative
-
705-994-2842705-994-2842
-
Email HollieEmail Hollie

Manar Vandervecht Real Estate Broker
-
647-267-6700647-267-6700
-
Email ManarEmail Manar

Michael Maish Sales Representative
-
706-606-5814706-606-5814
-
Email MichaelEmail Michael

Almira Haupt Finance Administrator
-
705-416-1499705-416-1499
-
Email AlmiraEmail Almira
Google Reviews









































No Favourites Found

The trademarks REALTOR®, REALTORS®, and the REALTOR® logo are controlled by The Canadian Real Estate Association (CREA) and identify real estate professionals who are members of CREA. The trademarks MLS®, Multiple Listing Service® and the associated logos are owned by The Canadian Real Estate Association (CREA) and identify the quality of services provided by real estate professionals who are members of CREA. The trademark DDF® is owned by The Canadian Real Estate Association (CREA) and identifies CREA's Data Distribution Facility (DDF®)
April 16 2025 02:27:35
The Lakelands Association of REALTORS®
RE/MAX Four Seasons Doug Gillis & Associates Realty
Quick Links
-
HomeHome
-
About UsAbout Us
-
Rental ServiceRental Service
-
Listing SearchListing Search
-
10 Advantages10 Advantages
-
ContactContact
Contact Us
-
243 Hurontario St,243 Hurontario St,
Collingwood, ON L9Y 2M1
Collingwood, ON L9Y 2M1 -
705 416 1499705 416 1499
-
riouxbakerteam@sothebysrealty.cariouxbakerteam@sothebysrealty.ca
© 2025 Rioux Baker Davies Team
-
The Blue MountainsThe Blue Mountains
-
Privacy PolicyPrivacy Policy
