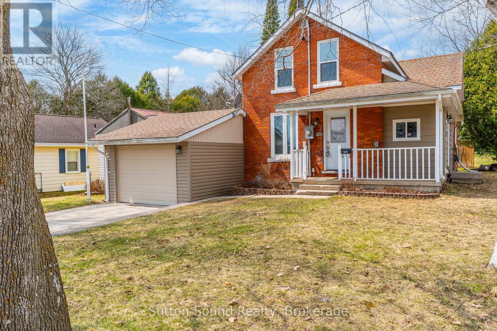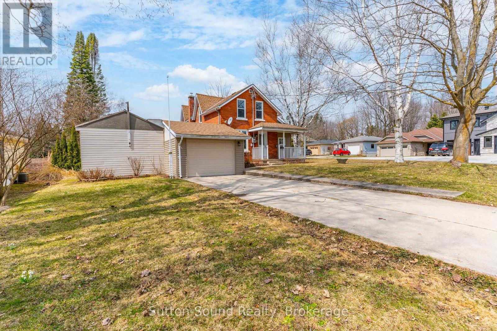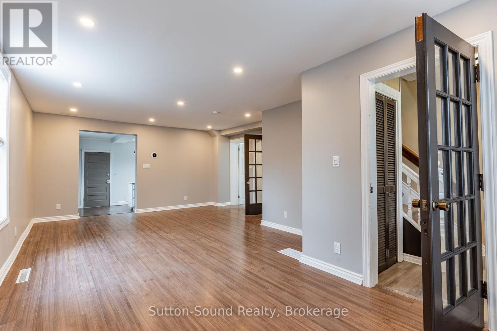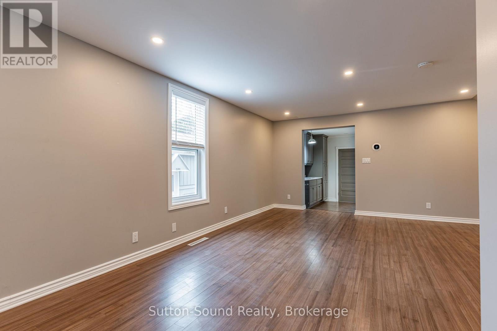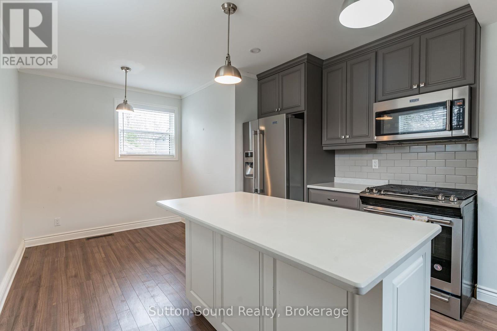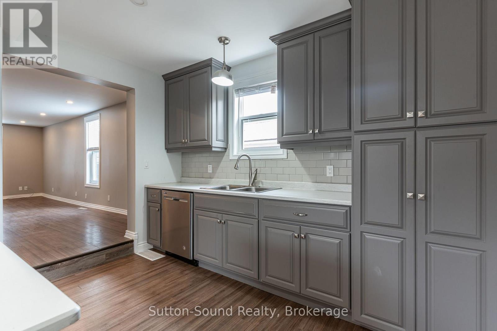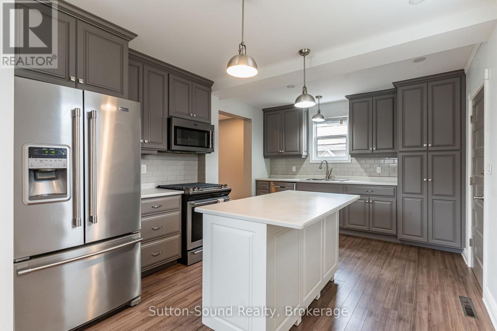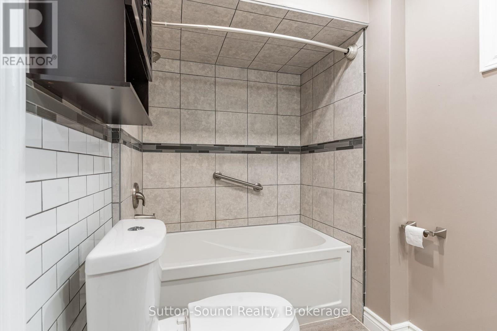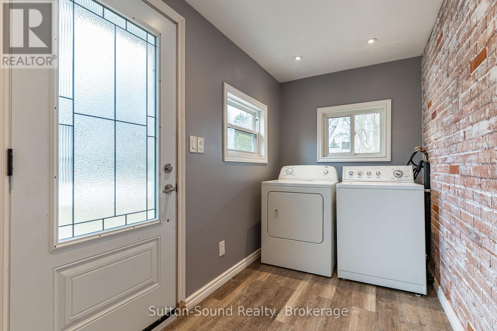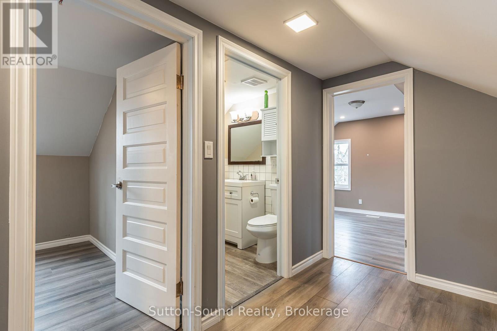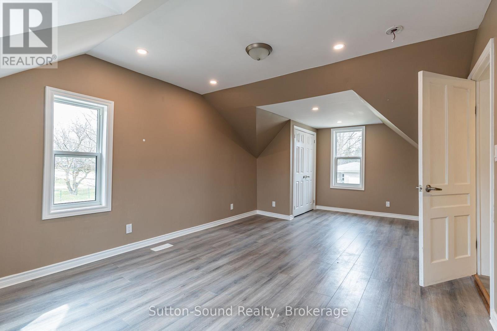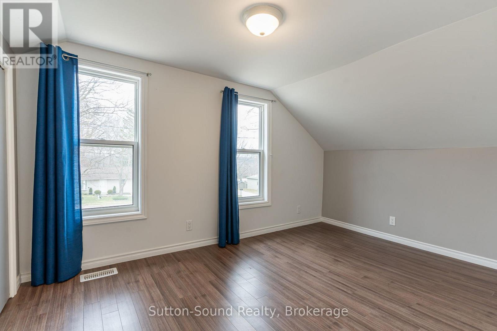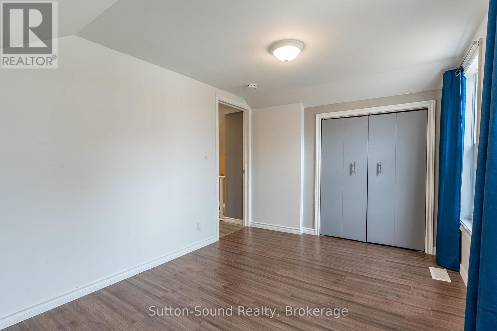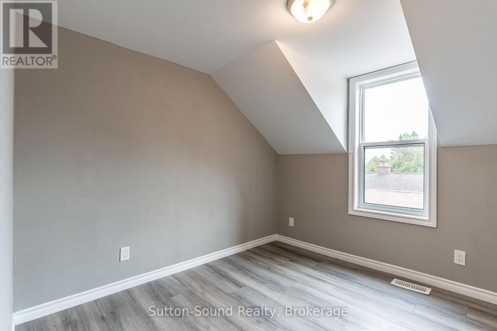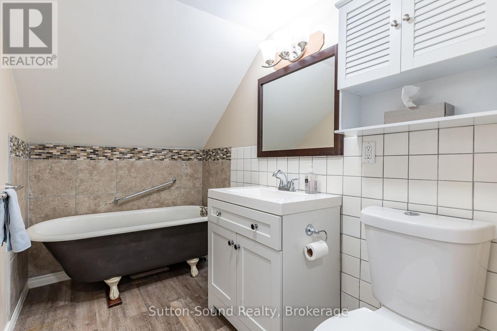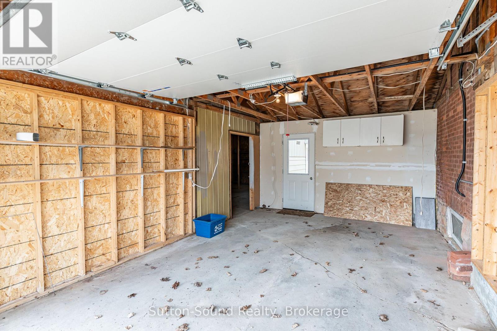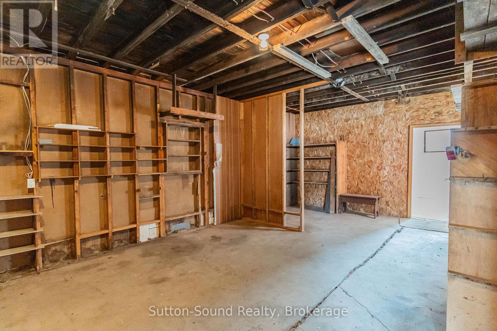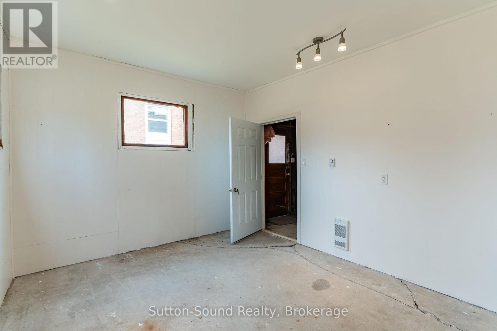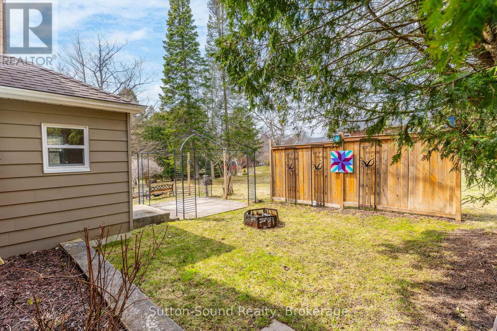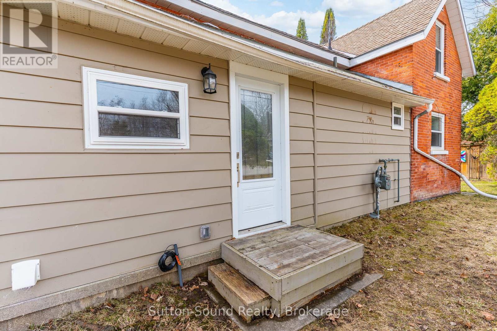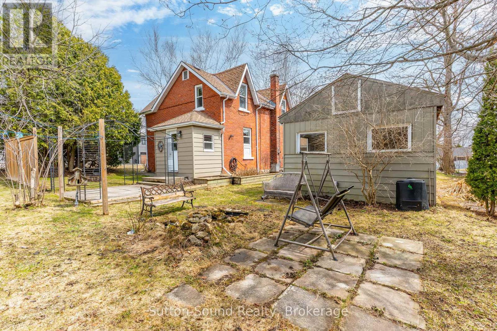$519,000
Sought After West Side Neighborhood with Attached Garage plus a GIANT SHOP as well a HEATED STUDIO to the Rear of the Shop!. This House says HOME the second you step upon the Welcoming Covered Front Porch. The Massive Eat-In Kitchen which is accompanied by newer Stainless Steal Appliances including Gas Range and Large Island w/ Corion Countertop transitions to the Private Outdoor Sitting area amongst the Beautifully Landscaped Rear Yard accented with a decorative pond/waterfall feature. The Extensive Main Floor Family Room could also be presented as Living/Dining Combination. A Generous Main floor Laundry offers opportunity for an additional Mudroom Drop Zone with transition to the side yard. Three Bedrooms including a Spacious Master Bedroom with Double closets as well Primary Bathroom are located on the Second Level. Large Corner Lot on a Lightly Travelled Street- In Close Proximity Kelso Beach, Trails, Owen Sounds Harbour and Marina-just around the corner from Keppel Sarawak School. Updated Wiring, Plumbing, Insulation, Windows, and Flooring Throughout! (id:54532)
Property Details
| MLS® Number | X12086545 |
| Property Type | Single Family |
| Community Name | Owen Sound |
| Amenities Near By | Park, Schools, Public Transit, Marina |
| Community Features | Community Centre |
| Equipment Type | None |
| Features | Level |
| Parking Space Total | 5 |
| Rental Equipment Type | None |
| Structure | Patio(s), Workshop |
Building
| Bathroom Total | 2 |
| Bedrooms Above Ground | 3 |
| Bedrooms Total | 3 |
| Appliances | Garage Door Opener Remote(s), Water Heater, Water Meter, Dishwasher, Microwave, Range, Refrigerator |
| Basement Development | Unfinished |
| Basement Type | Partial (unfinished) |
| Construction Style Attachment | Detached |
| Cooling Type | Central Air Conditioning |
| Exterior Finish | Brick, Vinyl Siding |
| Foundation Type | Stone |
| Heating Fuel | Natural Gas |
| Heating Type | Forced Air |
| Stories Total | 2 |
| Size Interior | 1,500 - 2,000 Ft2 |
| Type | House |
| Utility Water | Municipal Water |
Parking
| Attached Garage | |
| Garage |
Land
| Acreage | No |
| Land Amenities | Park, Schools, Public Transit, Marina |
| Landscape Features | Landscaped |
| Sewer | Sanitary Sewer |
| Size Depth | 165 Ft |
| Size Frontage | 66 Ft |
| Size Irregular | 66 X 165 Ft |
| Size Total Text | 66 X 165 Ft |
| Zoning Description | R1-3 |
Rooms
| Level | Type | Length | Width | Dimensions |
|---|---|---|---|---|
| Second Level | Bedroom | 6.4 m | 3.35 m | 6.4 m x 3.35 m |
| Second Level | Bedroom 2 | 3.66 m | 2.44 m | 3.66 m x 2.44 m |
| Second Level | Bedroom 3 | 2.44 m | 2.13 m | 2.44 m x 2.13 m |
| Main Level | Kitchen | 6.4 m | 3.35 m | 6.4 m x 3.35 m |
| Main Level | Living Room | 6.7 m | 3.65 m | 6.7 m x 3.65 m |
| Main Level | Laundry Room | 3.35 m | 1.52 m | 3.35 m x 1.52 m |
| Main Level | Mud Room | 2.44 m | 1.52 m | 2.44 m x 1.52 m |
Utilities
| Cable | Available |
| Sewer | Installed |
https://www.realtor.ca/real-estate/28176058/2348-5th-avenue-w-owen-sound-owen-sound
Contact Us
Contact us for more information
Shannon Mccomb
Broker
Rob Macvicar
Broker
No Favourites Found

Sotheby's International Realty Canada,
Brokerage
243 Hurontario St,
Collingwood, ON L9Y 2M1
Office: 705 416 1499
Rioux Baker Davies Team Contacts

Sherry Rioux Team Lead
-
705-443-2793705-443-2793
-
Email SherryEmail Sherry

Emma Baker Team Lead
-
705-444-3989705-444-3989
-
Email EmmaEmail Emma

Craig Davies Team Lead
-
289-685-8513289-685-8513
-
Email CraigEmail Craig

Jacki Binnie Sales Representative
-
705-441-1071705-441-1071
-
Email JackiEmail Jacki

Hollie Knight Sales Representative
-
705-994-2842705-994-2842
-
Email HollieEmail Hollie

Manar Vandervecht Real Estate Broker
-
647-267-6700647-267-6700
-
Email ManarEmail Manar

Michael Maish Sales Representative
-
706-606-5814706-606-5814
-
Email MichaelEmail Michael

Almira Haupt Finance Administrator
-
705-416-1499705-416-1499
-
Email AlmiraEmail Almira
Google Reviews









































No Favourites Found

The trademarks REALTOR®, REALTORS®, and the REALTOR® logo are controlled by The Canadian Real Estate Association (CREA) and identify real estate professionals who are members of CREA. The trademarks MLS®, Multiple Listing Service® and the associated logos are owned by The Canadian Real Estate Association (CREA) and identify the quality of services provided by real estate professionals who are members of CREA. The trademark DDF® is owned by The Canadian Real Estate Association (CREA) and identifies CREA's Data Distribution Facility (DDF®)
April 19 2025 02:29:18
The Lakelands Association of REALTORS®
Sutton-Sound Realty
Quick Links
-
HomeHome
-
About UsAbout Us
-
Rental ServiceRental Service
-
Listing SearchListing Search
-
10 Advantages10 Advantages
-
ContactContact
Contact Us
-
243 Hurontario St,243 Hurontario St,
Collingwood, ON L9Y 2M1
Collingwood, ON L9Y 2M1 -
705 416 1499705 416 1499
-
riouxbakerteam@sothebysrealty.cariouxbakerteam@sothebysrealty.ca
© 2025 Rioux Baker Davies Team
-
The Blue MountainsThe Blue Mountains
-
Privacy PolicyPrivacy Policy
