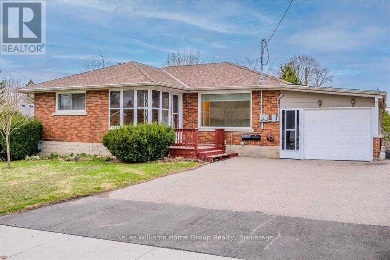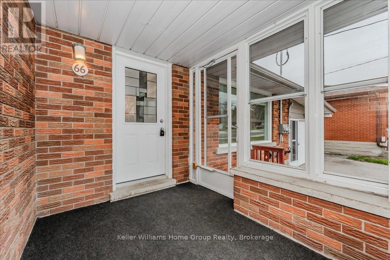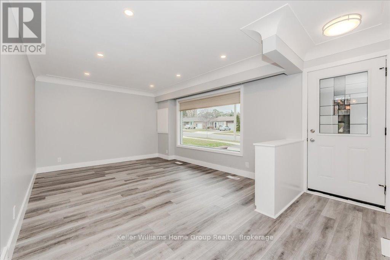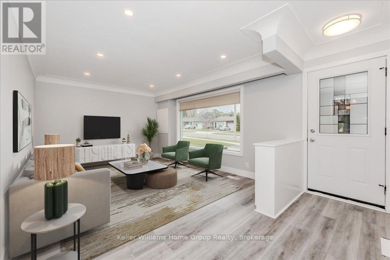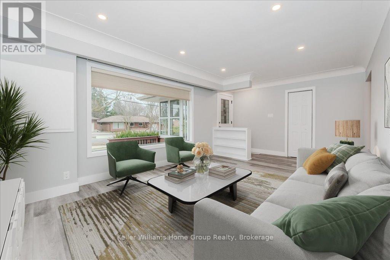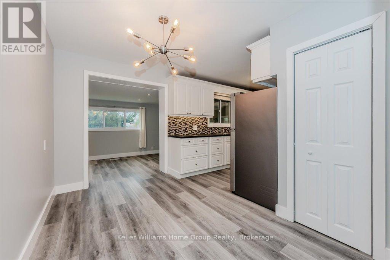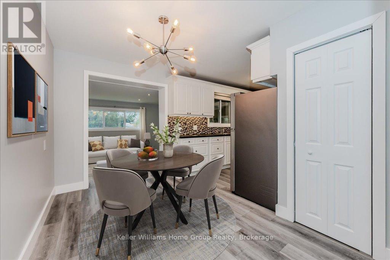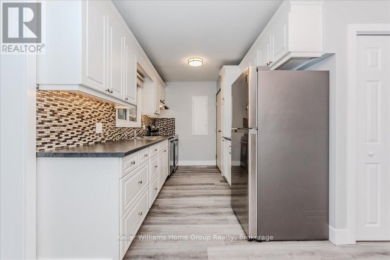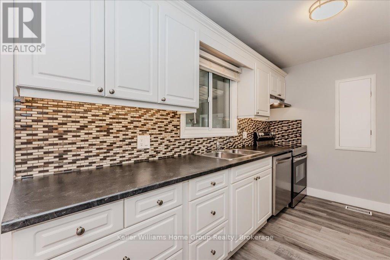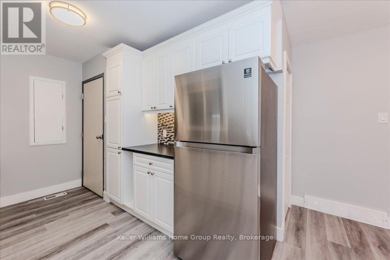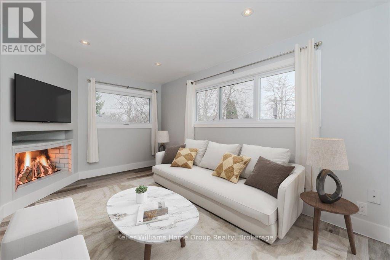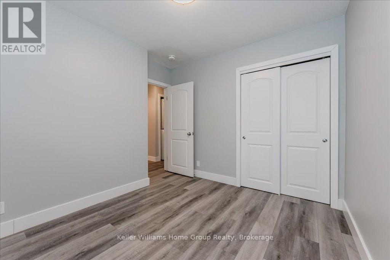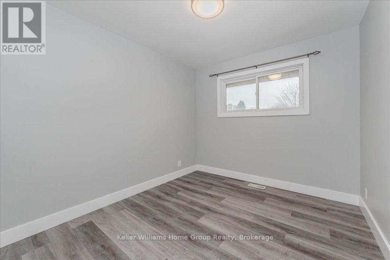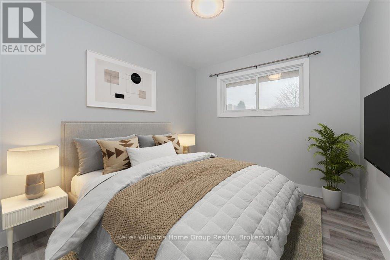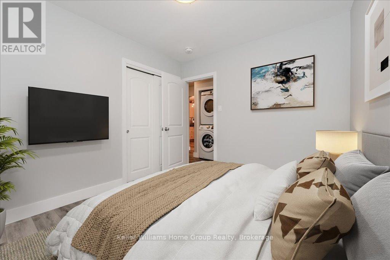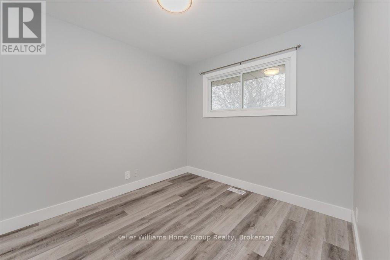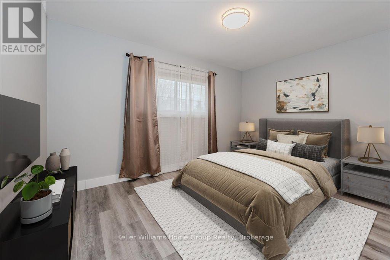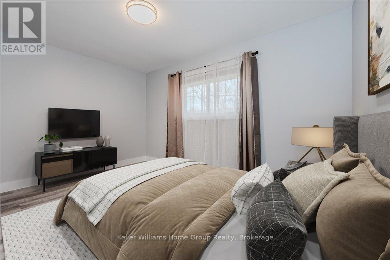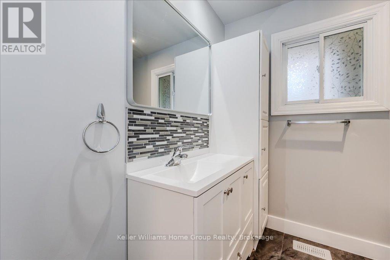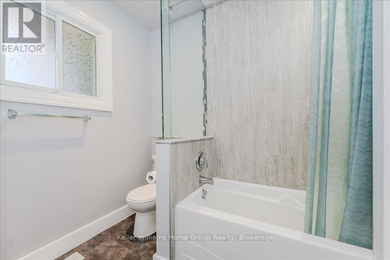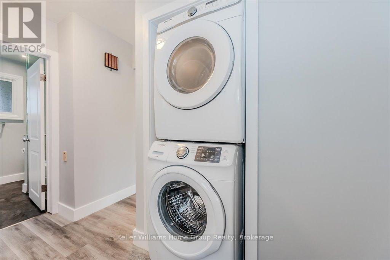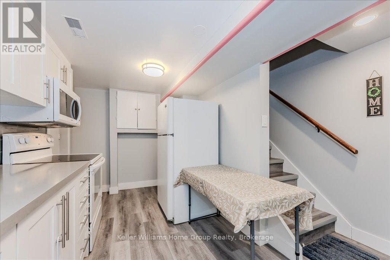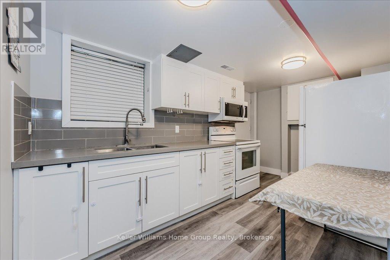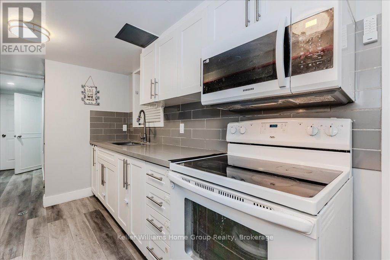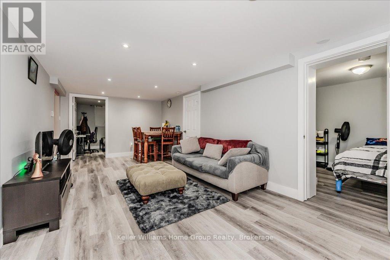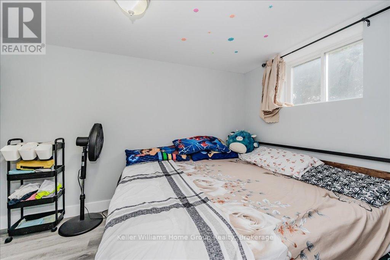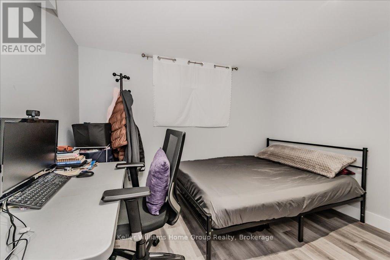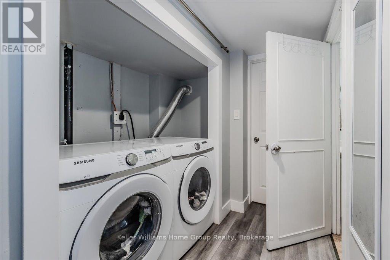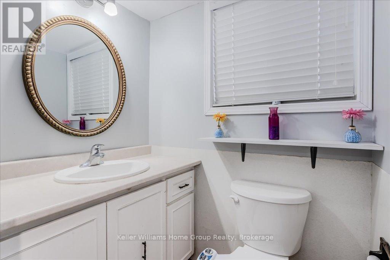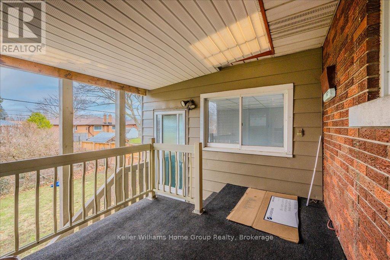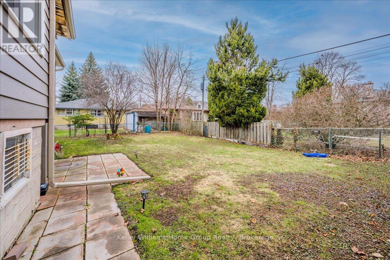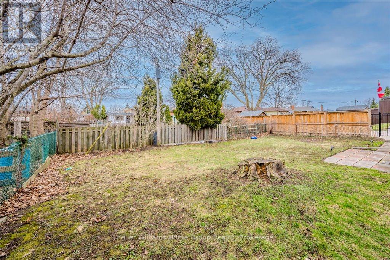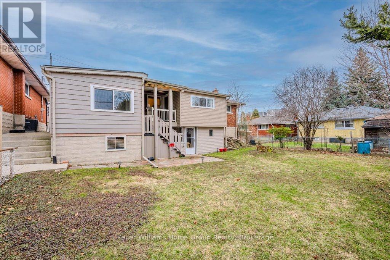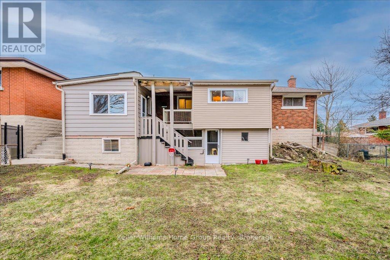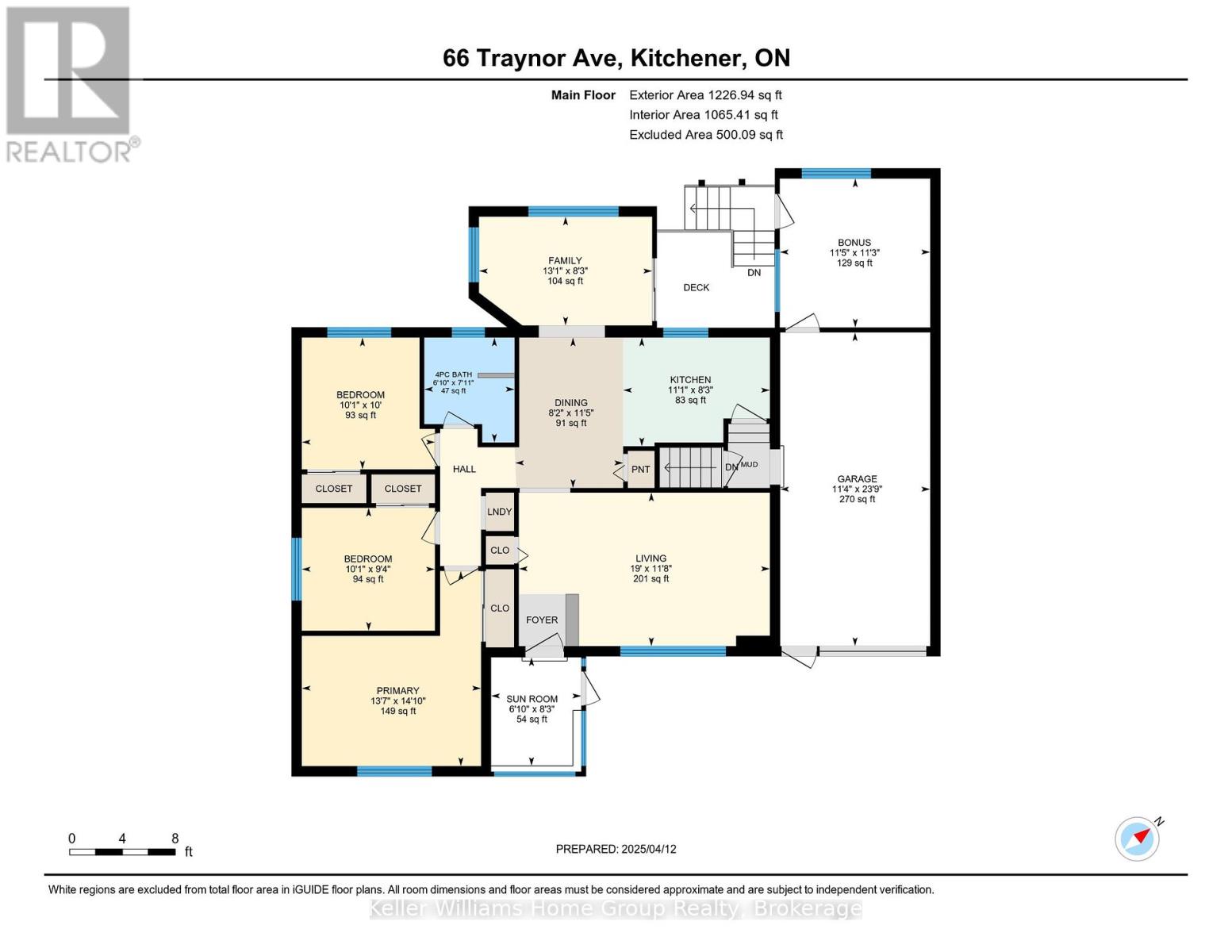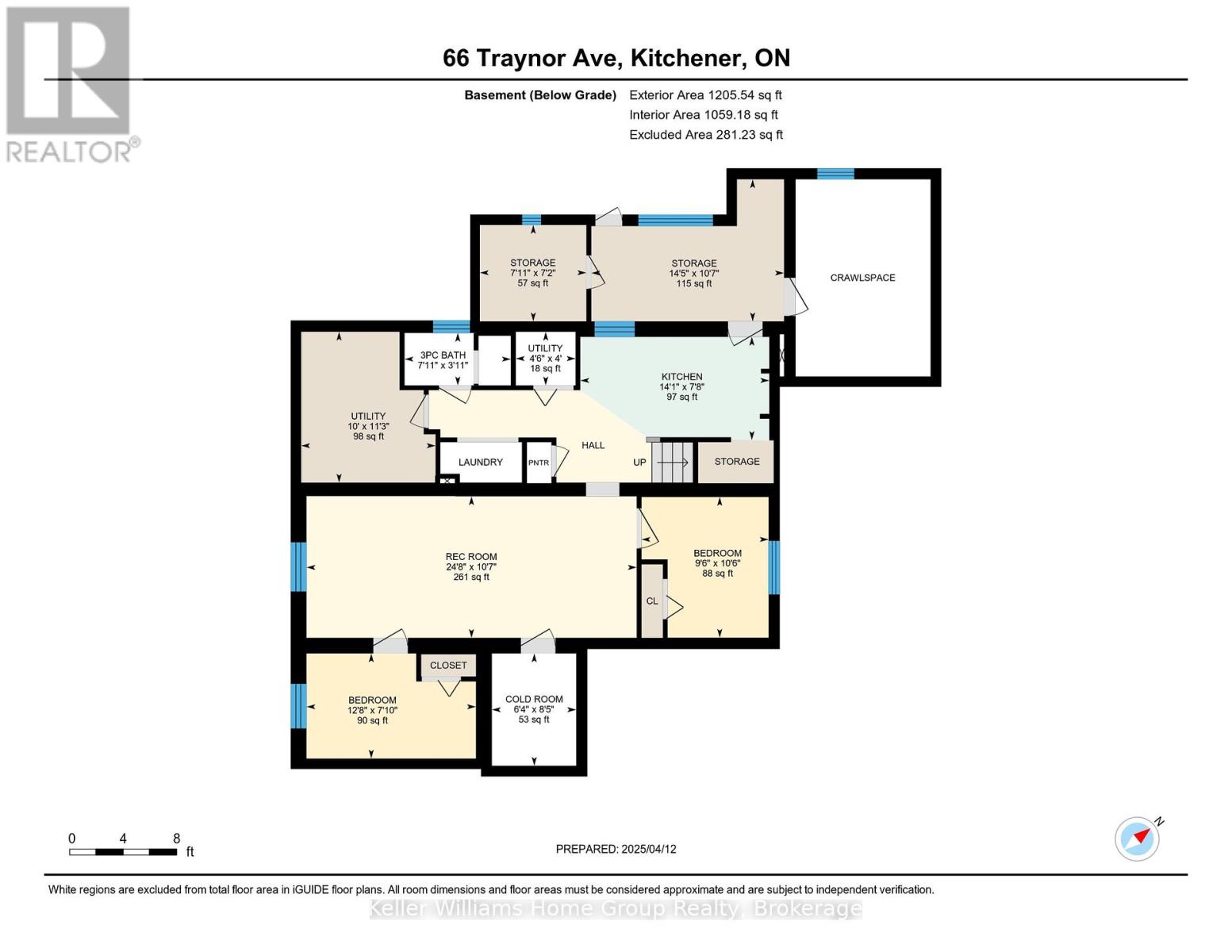$829,900
This beautifully renovated duplex bungalow presents the ideal opportunity for a multi-generational family or those looking to live upstairs while generating extra income from the lower unit. The upper unit features 3 spacious bedrooms, 1 bathroom, a large, bright living room, a fully updated kitchen, and a cozy family room, along with a versatile bonus room behind the garage perfect for a home office, workshop/man cave, or playroom. The lower unit, currently rented for $1,845/month plus utilities, includes 2 bedrooms, 1 bathroom, and a walkout basement with plenty of storage space. Large windows throughout both units fill the home with natural light, creating a warm and inviting atmosphere. Outside, you'll enjoy a fully fenced backyard ideal for children to play or family gatherings. This property not only offers a comfortable family home but also provides the opportunity to offset living expenses by renting out the lower unit. As an investment, it generates $4,305 in monthly rental income, plus utilities. Don't miss out on this fantastic opportunity book your showing today! (id:54532)
Property Details
| MLS® Number | X12087326 |
| Property Type | Single Family |
| Equipment Type | Water Heater |
| Features | Carpet Free, In-law Suite |
| Parking Space Total | 5 |
| Rental Equipment Type | Water Heater |
Building
| Bathroom Total | 2 |
| Bedrooms Above Ground | 3 |
| Bedrooms Below Ground | 2 |
| Bedrooms Total | 5 |
| Age | 51 To 99 Years |
| Amenities | Separate Electricity Meters |
| Appliances | Water Meter |
| Architectural Style | Bungalow |
| Basement Features | Apartment In Basement |
| Basement Type | Full |
| Construction Style Attachment | Detached |
| Cooling Type | Central Air Conditioning |
| Exterior Finish | Brick |
| Foundation Type | Poured Concrete |
| Heating Fuel | Natural Gas |
| Heating Type | Forced Air |
| Stories Total | 1 |
| Size Interior | 1,100 - 1,500 Ft2 |
| Type | House |
| Utility Water | Municipal Water |
Parking
| Attached Garage | |
| Garage |
Land
| Acreage | No |
| Sewer | Sanitary Sewer |
| Size Depth | 102 Ft |
| Size Frontage | 55 Ft |
| Size Irregular | 55 X 102 Ft |
| Size Total Text | 55 X 102 Ft |
| Zoning Description | R2 |
Utilities
| Cable | Installed |
| Sewer | Installed |
https://www.realtor.ca/real-estate/28177961/66-traynor-avenue-kitchener
Contact Us
Contact us for more information
Joseline Nicholas
Salesperson
Farhan Mahmood
Salesperson
No Favourites Found

Sotheby's International Realty Canada,
Brokerage
243 Hurontario St,
Collingwood, ON L9Y 2M1
Office: 705 416 1499
Rioux Baker Davies Team Contacts

Sherry Rioux Team Lead
-
705-443-2793705-443-2793
-
Email SherryEmail Sherry

Emma Baker Team Lead
-
705-444-3989705-444-3989
-
Email EmmaEmail Emma

Craig Davies Team Lead
-
289-685-8513289-685-8513
-
Email CraigEmail Craig

Jacki Binnie Sales Representative
-
705-441-1071705-441-1071
-
Email JackiEmail Jacki

Hollie Knight Sales Representative
-
705-994-2842705-994-2842
-
Email HollieEmail Hollie

Manar Vandervecht Real Estate Broker
-
647-267-6700647-267-6700
-
Email ManarEmail Manar

Michael Maish Sales Representative
-
706-606-5814706-606-5814
-
Email MichaelEmail Michael

Almira Haupt Finance Administrator
-
705-416-1499705-416-1499
-
Email AlmiraEmail Almira
Google Reviews









































No Favourites Found

The trademarks REALTOR®, REALTORS®, and the REALTOR® logo are controlled by The Canadian Real Estate Association (CREA) and identify real estate professionals who are members of CREA. The trademarks MLS®, Multiple Listing Service® and the associated logos are owned by The Canadian Real Estate Association (CREA) and identify the quality of services provided by real estate professionals who are members of CREA. The trademark DDF® is owned by The Canadian Real Estate Association (CREA) and identifies CREA's Data Distribution Facility (DDF®)
April 16 2025 08:57:35
The Lakelands Association of REALTORS®
Keller Williams Home Group Realty
Quick Links
-
HomeHome
-
About UsAbout Us
-
Rental ServiceRental Service
-
Listing SearchListing Search
-
10 Advantages10 Advantages
-
ContactContact
Contact Us
-
243 Hurontario St,243 Hurontario St,
Collingwood, ON L9Y 2M1
Collingwood, ON L9Y 2M1 -
705 416 1499705 416 1499
-
riouxbakerteam@sothebysrealty.cariouxbakerteam@sothebysrealty.ca
© 2025 Rioux Baker Davies Team
-
The Blue MountainsThe Blue Mountains
-
Privacy PolicyPrivacy Policy
