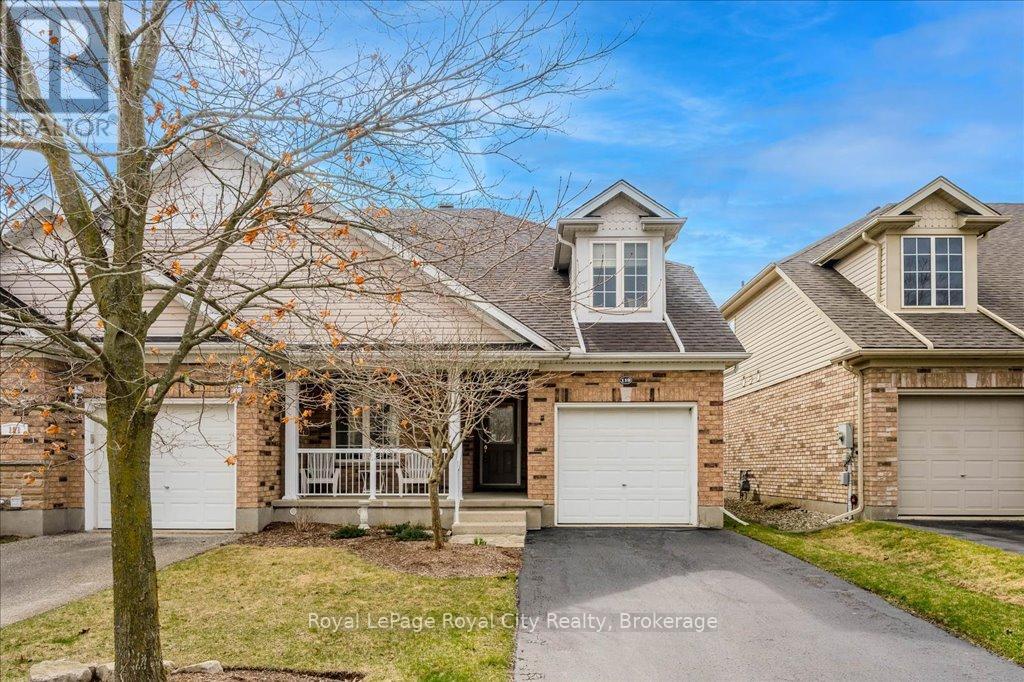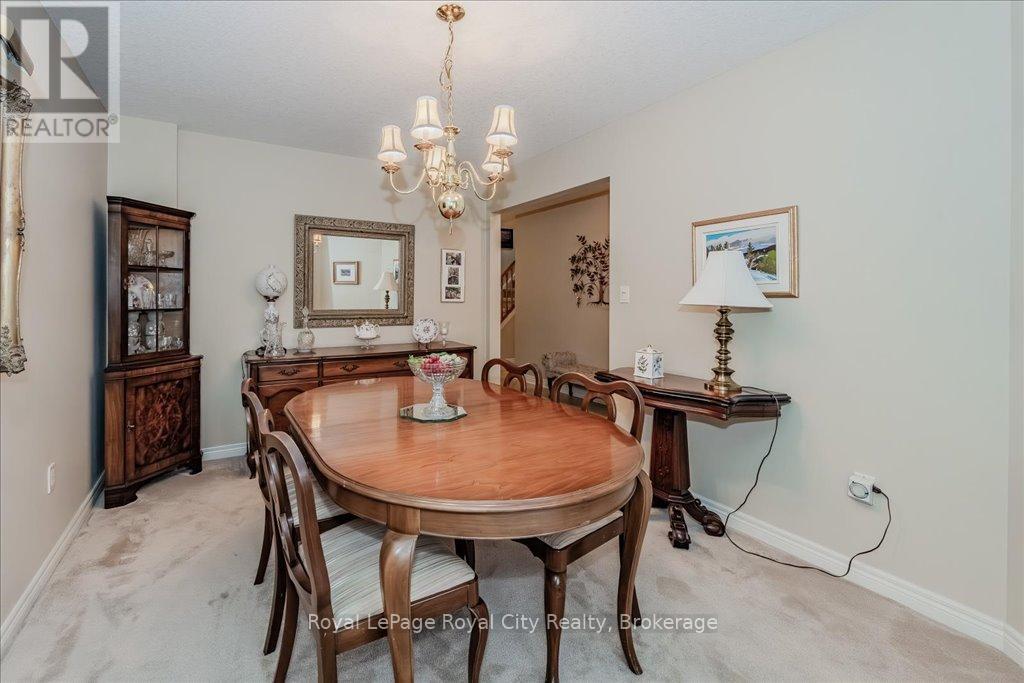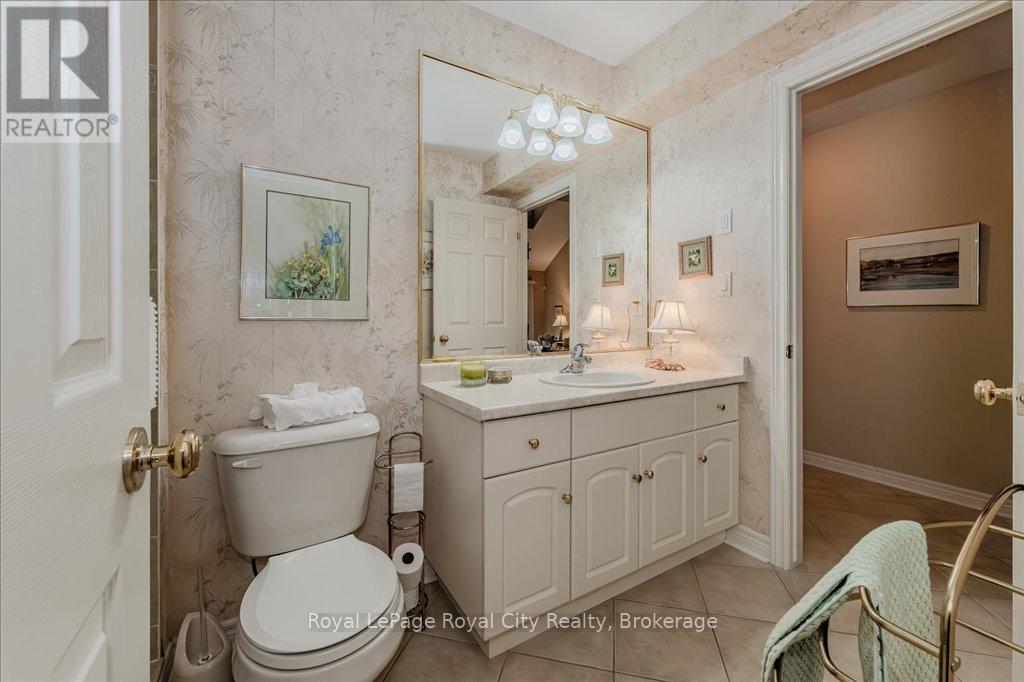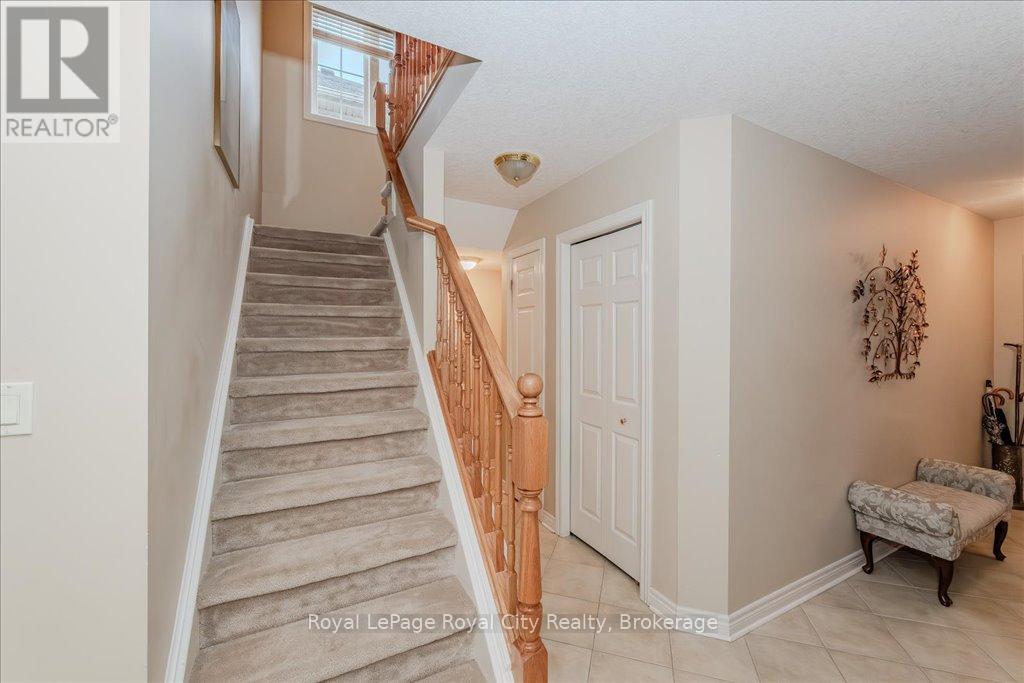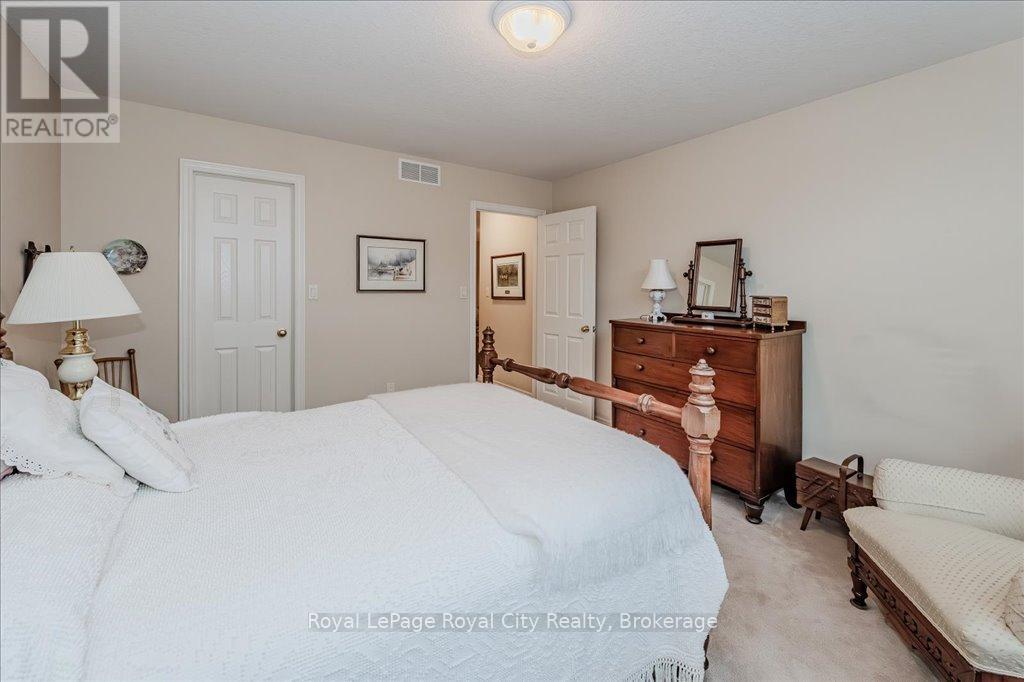$839,900
Imagine a life where every day feels a little easier. If stairs are becoming a challenge, discover the effortless elegance of the main floor living in this charming Guelph home. Step inside this freehold link and be greeted by a wonderfully spacious layout designed for comfort and flow. Picture hosting delightful dinners in the separate dining room, enjoying the convenience of a large laundry room, and creating culinary masterpieces in the bright, well-appointed kitchen with ample workspace. The heart of the home is the light-filled great room, boasting soaring ceilings and an inviting walkout to your private back gardens, a perfect spot to relax and unwind. The main floor primary suite offers a tranquil retreat with a generous walk-in closet and direct access to the main bathroom. And that's not all! A delightful loft area awaits, providing a welcoming haven for guests with two additional bedrooms, a cozy living room, and a full bath. This versatile space could also be your inspiring home office, an entertainment hub, or a comfortable area for extended family. The unfinished basement offers even more potential to personalize your space. Nestled in Guelph's sought-after south end, you'll enjoy the ease of strolling to groceries, restaurants, schools, parks, and scenic walking trails. Embrace a lifestyle of comfort and convenience in this exceptional community. (id:54532)
Property Details
| MLS® Number | X12087281 |
| Property Type | Single Family |
| Community Name | Pineridge/Westminster Woods |
| Amenities Near By | Park, Place Of Worship, Public Transit, Schools |
| Equipment Type | Water Heater |
| Parking Space Total | 2 |
| Rental Equipment Type | Water Heater |
Building
| Bathroom Total | 2 |
| Bedrooms Above Ground | 3 |
| Bedrooms Total | 3 |
| Age | 16 To 30 Years |
| Appliances | Water Softener, Dishwasher, Dryer, Microwave, Stove, Washer, Window Coverings, Refrigerator |
| Basement Development | Unfinished |
| Basement Type | N/a (unfinished) |
| Construction Style Attachment | Semi-detached |
| Cooling Type | Central Air Conditioning |
| Exterior Finish | Aluminum Siding, Brick |
| Foundation Type | Poured Concrete |
| Heating Fuel | Natural Gas |
| Heating Type | Forced Air |
| Stories Total | 2 |
| Size Interior | 2,000 - 2,500 Ft2 |
| Type | House |
| Utility Water | Municipal Water |
Parking
| Attached Garage | |
| Garage |
Land
| Acreage | No |
| Land Amenities | Park, Place Of Worship, Public Transit, Schools |
| Sewer | Sanitary Sewer |
| Size Depth | 108 Ft ,7 In |
| Size Frontage | 30 Ft ,6 In |
| Size Irregular | 30.5 X 108.6 Ft |
| Size Total Text | 30.5 X 108.6 Ft |
| Zoning Description | R.2-10 |
Rooms
| Level | Type | Length | Width | Dimensions |
|---|---|---|---|---|
| Second Level | Bathroom | 2.64 m | 1.52 m | 2.64 m x 1.52 m |
| Second Level | Bedroom | 3.13 m | 6.34 m | 3.13 m x 6.34 m |
| Second Level | Bedroom | 3.77 m | 4.22 m | 3.77 m x 4.22 m |
| Second Level | Family Room | 5.02 m | 4.12 m | 5.02 m x 4.12 m |
| Basement | Other | 7.6 m | 15.38 m | 7.6 m x 15.38 m |
| Basement | Cold Room | 4.46 m | 3.58 m | 4.46 m x 3.58 m |
| Main Level | Bathroom | 3 m | 1.6 m | 3 m x 1.6 m |
| Main Level | Dining Room | 3.01 m | 3 m | 3.01 m x 3 m |
| Main Level | Kitchen | 3.04 m | 3.75 m | 3.04 m x 3.75 m |
| Main Level | Living Room | 4.79 m | 5.83 m | 4.79 m x 5.83 m |
| Main Level | Primary Bedroom | 3.65 m | 6.01 m | 3.65 m x 6.01 m |
| Main Level | Laundry Room | 2.65 m | 1.65 m | 2.65 m x 1.65 m |
Utilities
| Cable | Available |
| Sewer | Installed |
Contact Us
Contact us for more information
Gia Lucchetta
Salesperson
www.withgia.com/
www.facebook.com/pages/The-Gia-Lucchetta-Team-Royal-Lepage/66239130189
twitter.com/withgia
ca.linkedin.com/in/withgia
glucchettarealestategroup/
No Favourites Found

Sotheby's International Realty Canada,
Brokerage
243 Hurontario St,
Collingwood, ON L9Y 2M1
Office: 705 416 1499
Rioux Baker Davies Team Contacts

Sherry Rioux Team Lead
-
705-443-2793705-443-2793
-
Email SherryEmail Sherry

Emma Baker Team Lead
-
705-444-3989705-444-3989
-
Email EmmaEmail Emma

Craig Davies Team Lead
-
289-685-8513289-685-8513
-
Email CraigEmail Craig

Jacki Binnie Sales Representative
-
705-441-1071705-441-1071
-
Email JackiEmail Jacki

Hollie Knight Sales Representative
-
705-994-2842705-994-2842
-
Email HollieEmail Hollie

Manar Vandervecht Real Estate Broker
-
647-267-6700647-267-6700
-
Email ManarEmail Manar

Michael Maish Sales Representative
-
706-606-5814706-606-5814
-
Email MichaelEmail Michael

Almira Haupt Finance Administrator
-
705-416-1499705-416-1499
-
Email AlmiraEmail Almira
Google Reviews









































No Favourites Found

The trademarks REALTOR®, REALTORS®, and the REALTOR® logo are controlled by The Canadian Real Estate Association (CREA) and identify real estate professionals who are members of CREA. The trademarks MLS®, Multiple Listing Service® and the associated logos are owned by The Canadian Real Estate Association (CREA) and identify the quality of services provided by real estate professionals who are members of CREA. The trademark DDF® is owned by The Canadian Real Estate Association (CREA) and identifies CREA's Data Distribution Facility (DDF®)
April 16 2025 08:57:35
The Lakelands Association of REALTORS®
Royal LePage Royal City Realty
Quick Links
-
HomeHome
-
About UsAbout Us
-
Rental ServiceRental Service
-
Listing SearchListing Search
-
10 Advantages10 Advantages
-
ContactContact
Contact Us
-
243 Hurontario St,243 Hurontario St,
Collingwood, ON L9Y 2M1
Collingwood, ON L9Y 2M1 -
705 416 1499705 416 1499
-
riouxbakerteam@sothebysrealty.cariouxbakerteam@sothebysrealty.ca
© 2025 Rioux Baker Davies Team
-
The Blue MountainsThe Blue Mountains
-
Privacy PolicyPrivacy Policy
