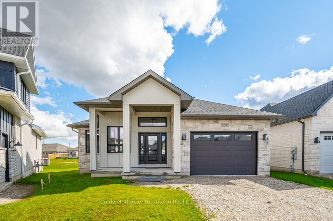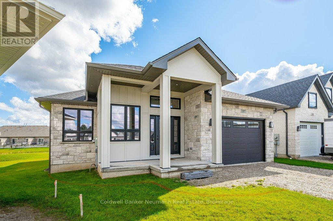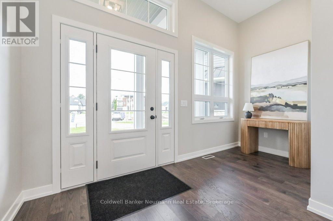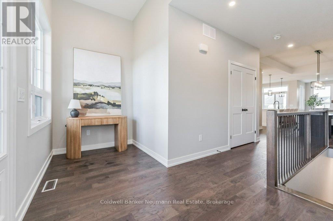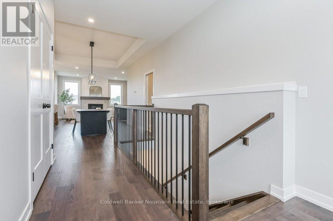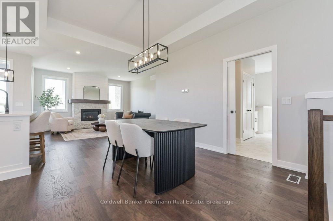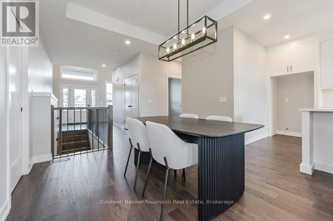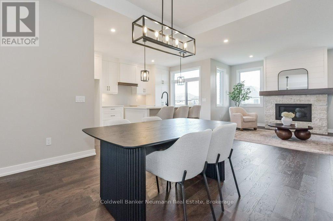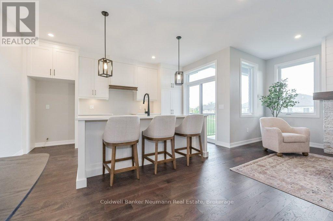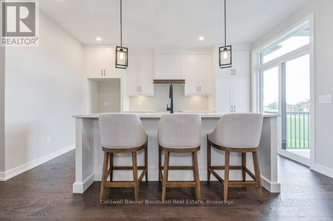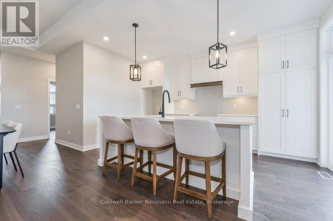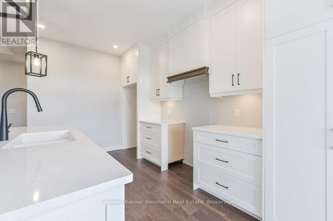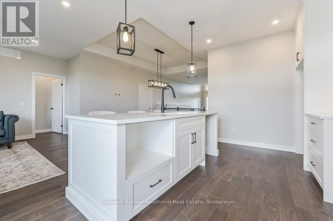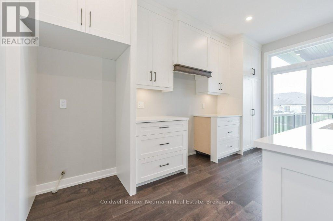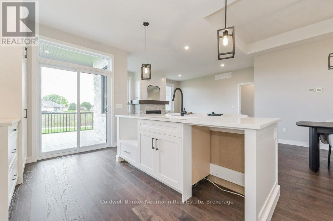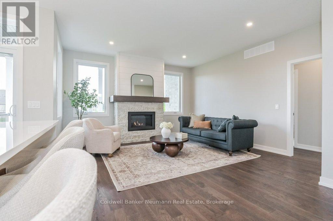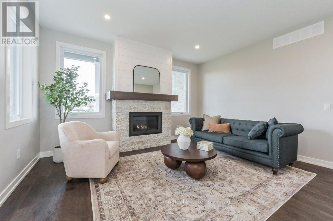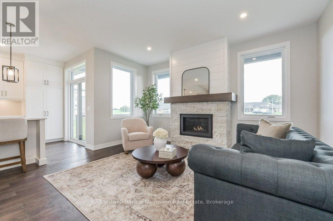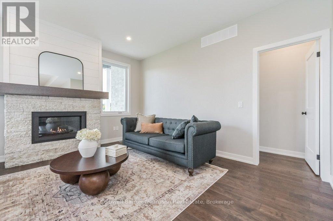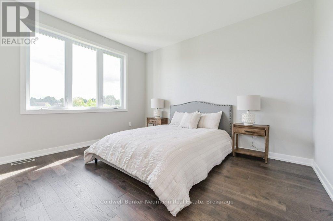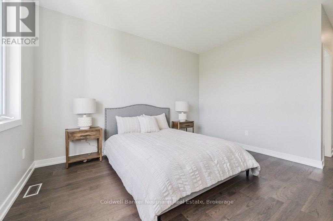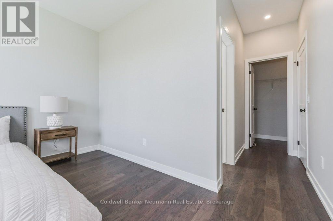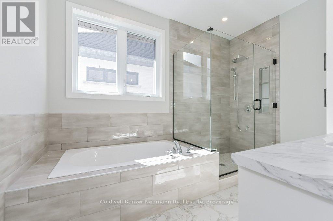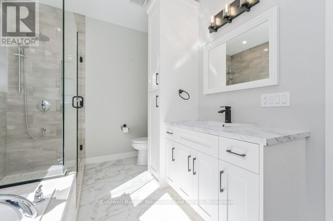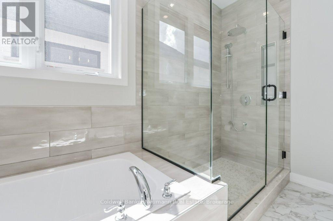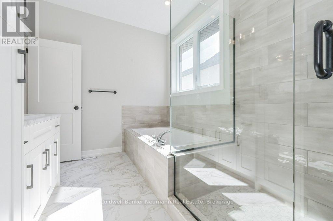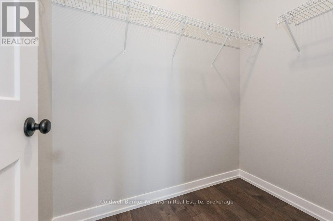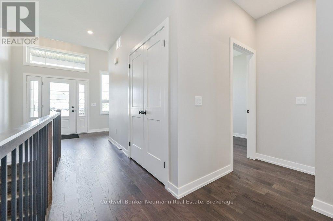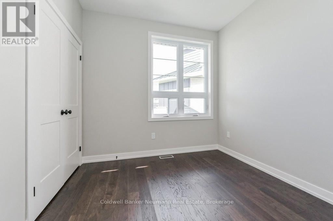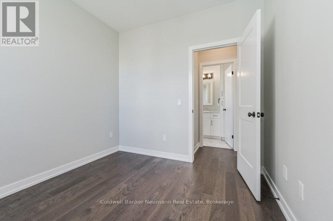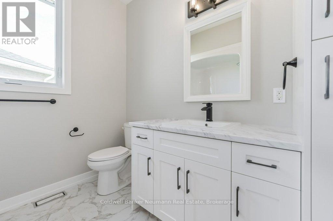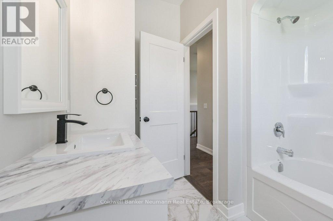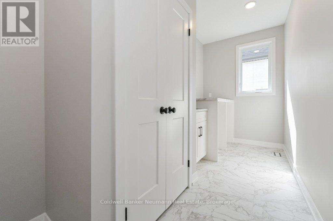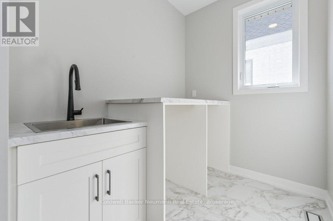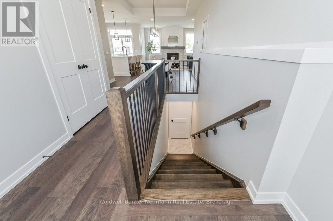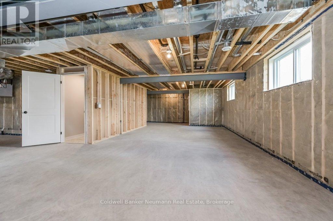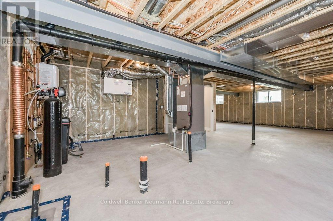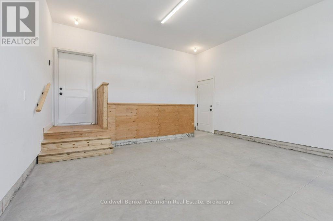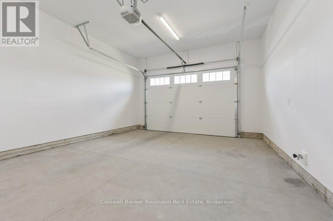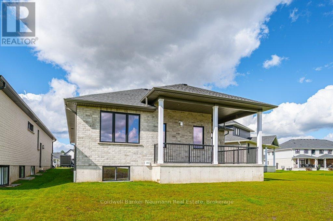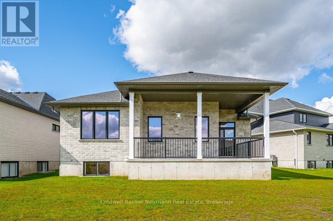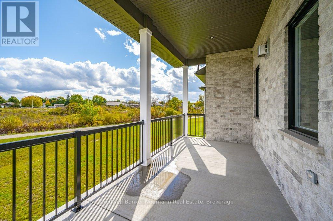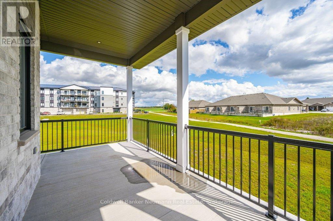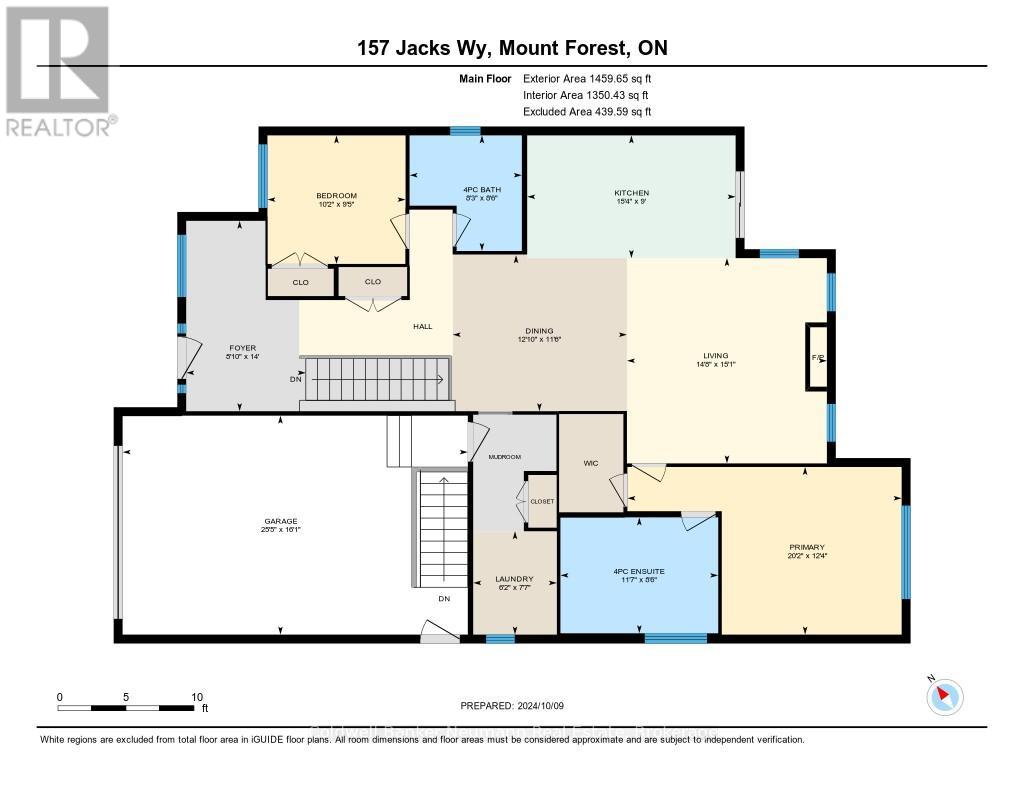$778,800
Move-In Ready Bungalow in Mount Forest! Welcome to 157 Jack's Way, a brand new and beautifully finished 2-bedroom, 2-bathroom detached bungalow crafted by renowned local builder, Wilson Developments. This home showcases the exceptional quality and attention to detail Wilson is known for. Step inside to discover a thoughtfully designed layout that offers easy navigation for all ages. Featuring elegant quartz countertops, upgraded lighting and custom millwork, every element was chosen to create a timeless and upscale feel. The cozy gas fireplace in the living room sets the perfect tone for relaxing or entertaining, while the large covered porch invites you to enjoy peaceful mornings with a cup of coffee. The primary ensuite is a true retreat, featuring an oversized glass shower, a luxurious soaker tub and ample storage space. A separate side entrance to the basement adds instant value through development potential, whether you're looking to create additional living space, an income-generating suite, or accommodate multi-generational living. Step out back and you'll find the community walking trail just steps from your yard, making it easy to stay active and enjoy nature year-round. Located in the newly developed Jack's Way community, you'll love the peaceful charm of Mount Forest while being just minutes from essential amenities. With Tarion warranty coverage and a quick closing available, this home is a smart choice and it's ready for you to make it your own. Schedule your showing today! (id:54532)
Property Details
| MLS® Number | X12088042 |
| Property Type | Single Family |
| Community Name | Mount Forest |
| Features | Cul-de-sac, Irregular Lot Size, Flat Site |
| Parking Space Total | 4 |
| Structure | Porch |
Building
| Bathroom Total | 2 |
| Bedrooms Above Ground | 2 |
| Bedrooms Total | 2 |
| Age | New Building |
| Appliances | Water Heater - Tankless, Water Softener |
| Architectural Style | Bungalow |
| Basement Features | Separate Entrance, Walk-up |
| Basement Type | N/a |
| Construction Style Attachment | Detached |
| Cooling Type | Central Air Conditioning |
| Exterior Finish | Brick, Wood |
| Fire Protection | Smoke Detectors |
| Fireplace Present | Yes |
| Fireplace Total | 1 |
| Foundation Type | Poured Concrete |
| Half Bath Total | 1 |
| Heating Fuel | Natural Gas |
| Heating Type | Forced Air |
| Stories Total | 1 |
| Size Interior | 1,100 - 1,500 Ft2 |
| Type | House |
| Utility Water | Municipal Water |
Parking
| Attached Garage | |
| Garage |
Land
| Acreage | No |
| Sewer | Sanitary Sewer |
| Size Depth | 113 Ft |
| Size Frontage | 30 Ft |
| Size Irregular | 30 X 113 Ft |
| Size Total Text | 30 X 113 Ft|under 1/2 Acre |
| Zoning Description | R2 |
Rooms
| Level | Type | Length | Width | Dimensions |
|---|---|---|---|---|
| Basement | Other | 10.95 m | 15.75 m | 10.95 m x 15.75 m |
| Basement | Utility Room | 3.1 m | 4.88 m | 3.1 m x 4.88 m |
| Main Level | Living Room | 4.6 m | 4.47 m | 4.6 m x 4.47 m |
| Main Level | Primary Bedroom | 3.76 m | 6.15 m | 3.76 m x 6.15 m |
| Main Level | Kitchen | 2.74 m | 4.67 m | 2.74 m x 4.67 m |
| Main Level | Dining Room | 3.51 m | 3.91 m | 3.51 m x 3.91 m |
| Main Level | Great Room | 4.42 m | 4.52 m | 4.42 m x 4.52 m |
| Main Level | Foyer | 4.27 m | 2.69 m | 4.27 m x 2.69 m |
| Main Level | Bedroom | 2.87 m | 3.1 m | 2.87 m x 3.1 m |
| Main Level | Bathroom | 2.59 m | 2.51 m | 2.59 m x 2.51 m |
| Main Level | Recreational, Games Room | 2.9 m | 6.5 m | 2.9 m x 6.5 m |
| Main Level | Recreational, Games Room | 3.86 m | 1.96 m | 3.86 m x 1.96 m |
Utilities
| Cable | Available |
| Sewer | Installed |
https://www.realtor.ca/real-estate/28179963/157-jacks-way-wellington-north-mount-forest-mount-forest
Contact Us
Contact us for more information
No Favourites Found

Sotheby's International Realty Canada,
Brokerage
243 Hurontario St,
Collingwood, ON L9Y 2M1
Office: 705 416 1499
Rioux Baker Davies Team Contacts

Sherry Rioux Team Lead
-
705-443-2793705-443-2793
-
Email SherryEmail Sherry

Emma Baker Team Lead
-
705-444-3989705-444-3989
-
Email EmmaEmail Emma

Craig Davies Team Lead
-
289-685-8513289-685-8513
-
Email CraigEmail Craig

Jacki Binnie Sales Representative
-
705-441-1071705-441-1071
-
Email JackiEmail Jacki

Hollie Knight Sales Representative
-
705-994-2842705-994-2842
-
Email HollieEmail Hollie

Manar Vandervecht Real Estate Broker
-
647-267-6700647-267-6700
-
Email ManarEmail Manar

Michael Maish Sales Representative
-
706-606-5814706-606-5814
-
Email MichaelEmail Michael

Almira Haupt Finance Administrator
-
705-416-1499705-416-1499
-
Email AlmiraEmail Almira
Google Reviews









































No Favourites Found

The trademarks REALTOR®, REALTORS®, and the REALTOR® logo are controlled by The Canadian Real Estate Association (CREA) and identify real estate professionals who are members of CREA. The trademarks MLS®, Multiple Listing Service® and the associated logos are owned by The Canadian Real Estate Association (CREA) and identify the quality of services provided by real estate professionals who are members of CREA. The trademark DDF® is owned by The Canadian Real Estate Association (CREA) and identifies CREA's Data Distribution Facility (DDF®)
April 17 2025 12:27:22
The Lakelands Association of REALTORS®
Coldwell Banker Neumann Real Estate
Quick Links
-
HomeHome
-
About UsAbout Us
-
Rental ServiceRental Service
-
Listing SearchListing Search
-
10 Advantages10 Advantages
-
ContactContact
Contact Us
-
243 Hurontario St,243 Hurontario St,
Collingwood, ON L9Y 2M1
Collingwood, ON L9Y 2M1 -
705 416 1499705 416 1499
-
riouxbakerteam@sothebysrealty.cariouxbakerteam@sothebysrealty.ca
© 2025 Rioux Baker Davies Team
-
The Blue MountainsThe Blue Mountains
-
Privacy PolicyPrivacy Policy
