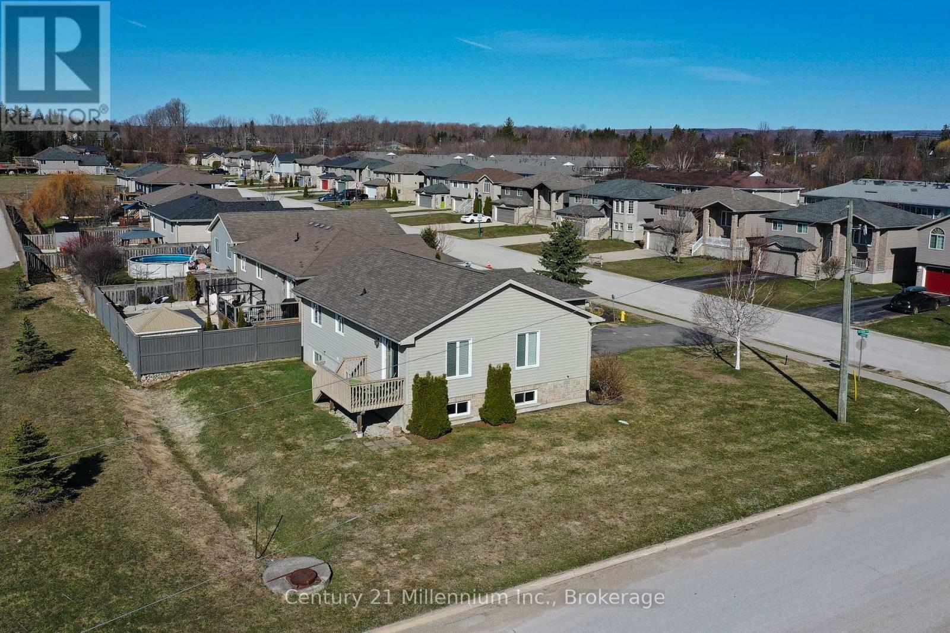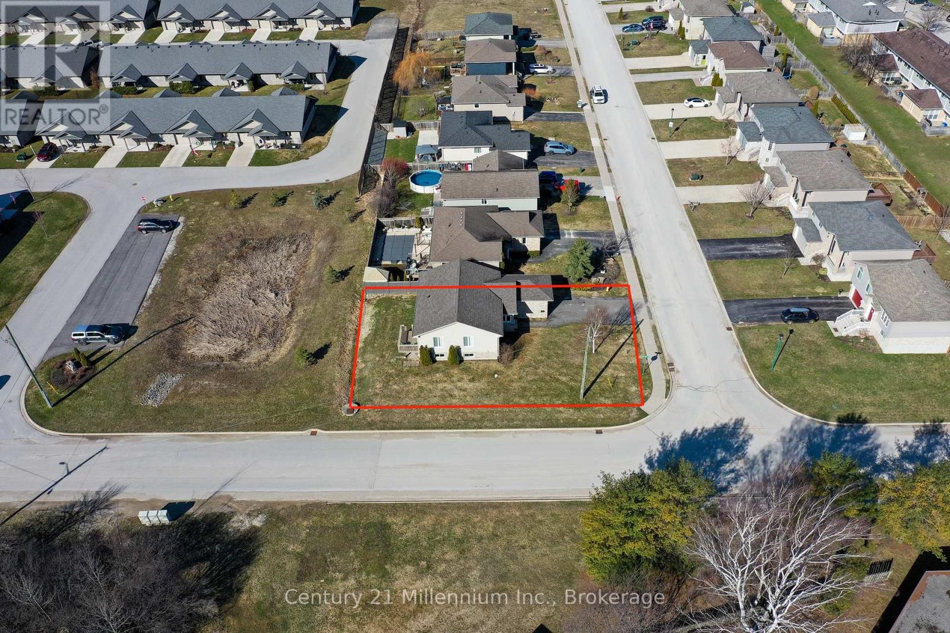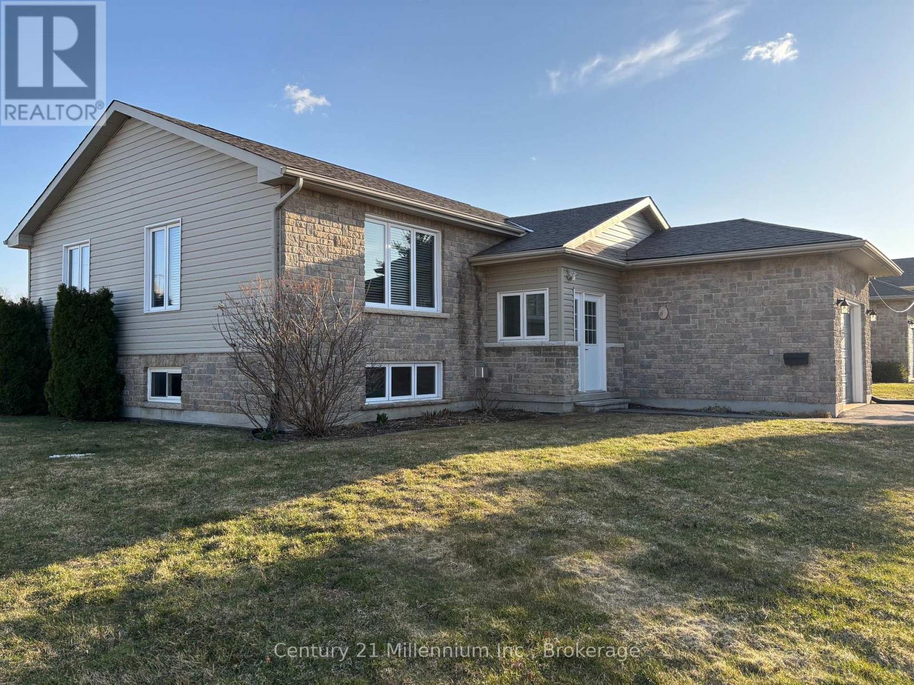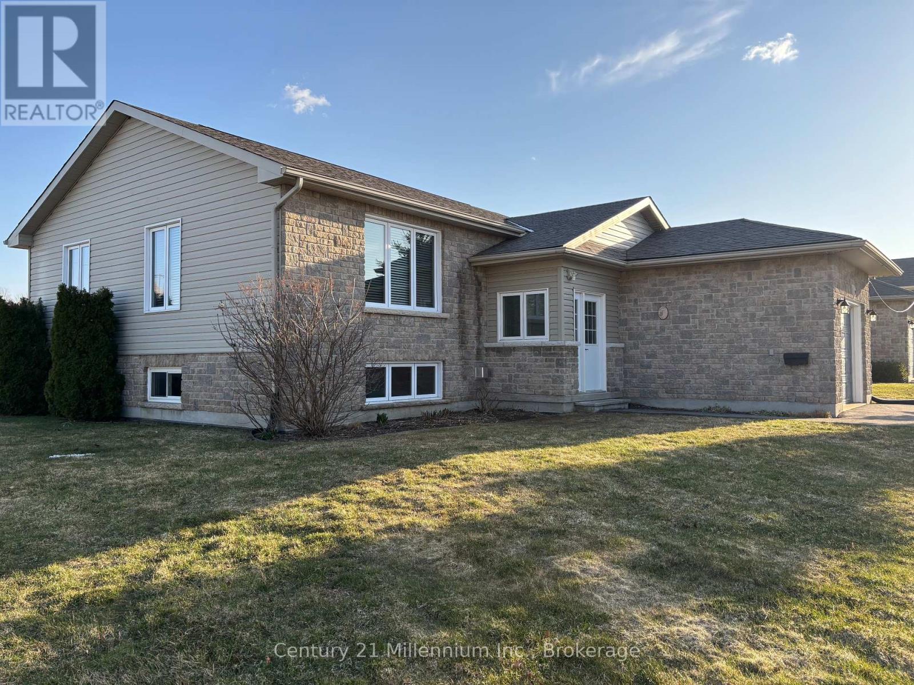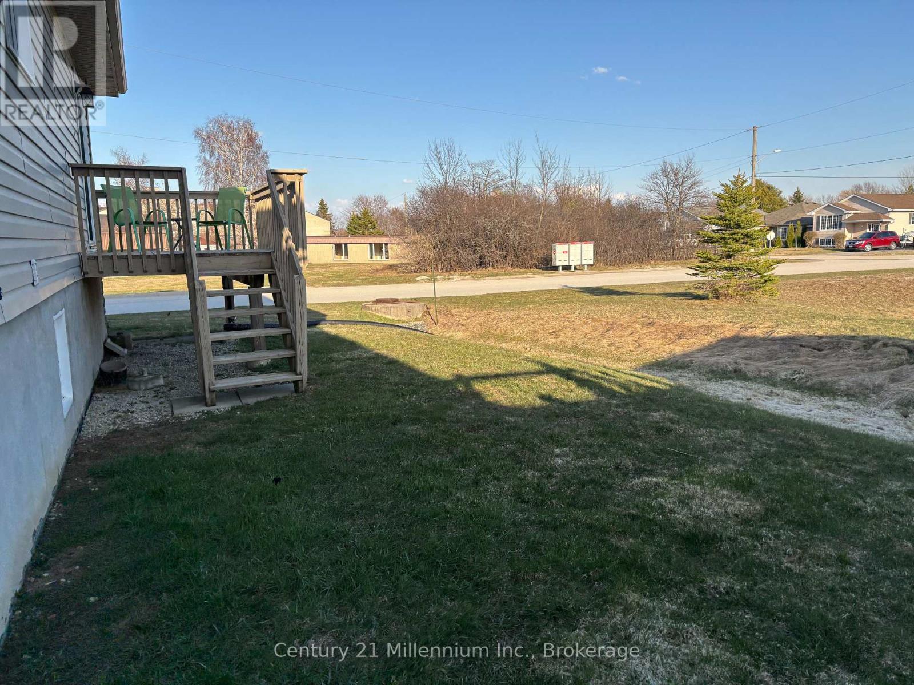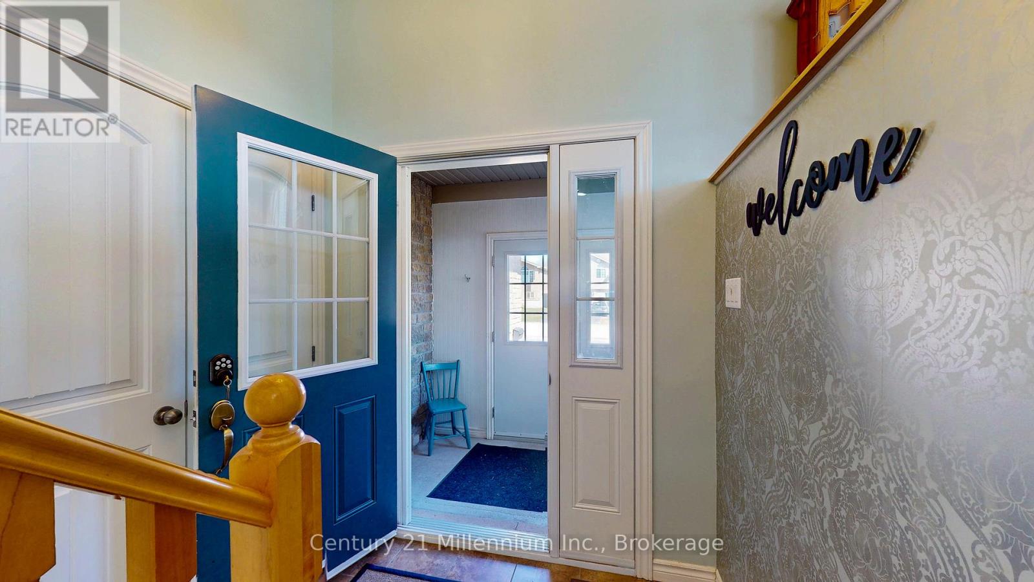$659,000
Charming 3 Bed, 3 Bath Raised Bungalow in Meaford with Stone Front and a Prime Corner lot. Welcome to this beautifully maintained home with 2,179 finished square feet nestled in the heart of Meaford! Situated on a desirable corner lot, offering the perfect blend of comfort, charm, and convenience. Step inside to a warm and inviting living space featuring hardwood floors in the living room and an abundance of natural light. The spacious kitchen offers plenty of cupboard space perfect for the home cook or entertainer. The primary bedroom includes a private en-suite and a nicely sized closet, while the additional bedrooms offer flexibility for guests, family, or a home office. Downstairs, the finished lower level features a large family room with a cozy gas fireplace, ideal for relaxing or entertaining year-round. Enjoy pretty views from the elevated deck, and take advantage of the short stroll to downtown shops, the harbour, and the local golf courses, everything Meaford has to offer is right at your doorstep. This lovely home is in one of Georgian Bay's most charming communities! New shingles in April 2025. (id:54532)
Open House
This property has open houses!
12:00 pm
Ends at:2:00 pm
Property Details
| MLS® Number | X12088148 |
| Property Type | Single Family |
| Community Name | Meaford |
| Community Features | School Bus |
| Features | Level Lot, Irregular Lot Size, Sump Pump |
| Parking Space Total | 5 |
| Structure | Deck |
Building
| Bathroom Total | 3 |
| Bedrooms Above Ground | 2 |
| Bedrooms Below Ground | 1 |
| Bedrooms Total | 3 |
| Appliances | Garage Door Opener Remote(s), Dishwasher, Dryer, Stove, Washer, Refrigerator |
| Architectural Style | Raised Bungalow |
| Basement Development | Finished |
| Basement Type | Full (finished) |
| Construction Style Attachment | Detached |
| Cooling Type | Central Air Conditioning, Air Exchanger |
| Exterior Finish | Stone, Vinyl Siding |
| Fireplace Present | Yes |
| Fireplace Total | 1 |
| Foundation Type | Poured Concrete |
| Heating Fuel | Natural Gas |
| Heating Type | Forced Air |
| Stories Total | 1 |
| Size Interior | 1,100 - 1,500 Ft2 |
| Type | House |
| Utility Water | Municipal Water |
Parking
| Attached Garage | |
| Garage |
Land
| Acreage | No |
| Sewer | Sanitary Sewer |
| Size Depth | 103 Ft ,8 In |
| Size Frontage | 49 Ft ,1 In |
| Size Irregular | 49.1 X 103.7 Ft ; Lot Width At Rear Is 60.99 Feet |
| Size Total Text | 49.1 X 103.7 Ft ; Lot Width At Rear Is 60.99 Feet |
Rooms
| Level | Type | Length | Width | Dimensions |
|---|---|---|---|---|
| Lower Level | Family Room | 8.47 m | 4.85 m | 8.47 m x 4.85 m |
| Lower Level | Bedroom 3 | 2.74 m | 3.98 m | 2.74 m x 3.98 m |
| Lower Level | Foyer | 2.24 m | 2.16 m | 2.24 m x 2.16 m |
| Main Level | Foyer | 1.66 m | 0.93 m | 1.66 m x 0.93 m |
| Main Level | Living Room | 4.6 m | 5.01 m | 4.6 m x 5.01 m |
| Main Level | Kitchen | 4.6 m | 4.7 m | 4.6 m x 4.7 m |
| Main Level | Primary Bedroom | 3.99 m | 4.25 m | 3.99 m x 4.25 m |
| Main Level | Bedroom 2 | 3.63 m | 3.2 m | 3.63 m x 3.2 m |
Utilities
| Cable | Available |
https://www.realtor.ca/real-estate/28180267/2-st-andrews-drive-meaford-meaford
Contact Us
Contact us for more information
Doug Slaine
Salesperson
No Favourites Found

Sotheby's International Realty Canada,
Brokerage
243 Hurontario St,
Collingwood, ON L9Y 2M1
Office: 705 416 1499
Rioux Baker Davies Team Contacts

Sherry Rioux Team Lead
-
705-443-2793705-443-2793
-
Email SherryEmail Sherry

Emma Baker Team Lead
-
705-444-3989705-444-3989
-
Email EmmaEmail Emma

Craig Davies Team Lead
-
289-685-8513289-685-8513
-
Email CraigEmail Craig

Jacki Binnie Sales Representative
-
705-441-1071705-441-1071
-
Email JackiEmail Jacki

Hollie Knight Sales Representative
-
705-994-2842705-994-2842
-
Email HollieEmail Hollie

Manar Vandervecht Real Estate Broker
-
647-267-6700647-267-6700
-
Email ManarEmail Manar

Michael Maish Sales Representative
-
706-606-5814706-606-5814
-
Email MichaelEmail Michael

Almira Haupt Finance Administrator
-
705-416-1499705-416-1499
-
Email AlmiraEmail Almira
Google Reviews









































No Favourites Found

The trademarks REALTOR®, REALTORS®, and the REALTOR® logo are controlled by The Canadian Real Estate Association (CREA) and identify real estate professionals who are members of CREA. The trademarks MLS®, Multiple Listing Service® and the associated logos are owned by The Canadian Real Estate Association (CREA) and identify the quality of services provided by real estate professionals who are members of CREA. The trademark DDF® is owned by The Canadian Real Estate Association (CREA) and identifies CREA's Data Distribution Facility (DDF®)
April 18 2025 10:29:21
The Lakelands Association of REALTORS®
Century 21 Millennium Inc.
Quick Links
-
HomeHome
-
About UsAbout Us
-
Rental ServiceRental Service
-
Listing SearchListing Search
-
10 Advantages10 Advantages
-
ContactContact
Contact Us
-
243 Hurontario St,243 Hurontario St,
Collingwood, ON L9Y 2M1
Collingwood, ON L9Y 2M1 -
705 416 1499705 416 1499
-
riouxbakerteam@sothebysrealty.cariouxbakerteam@sothebysrealty.ca
© 2025 Rioux Baker Davies Team
-
The Blue MountainsThe Blue Mountains
-
Privacy PolicyPrivacy Policy


