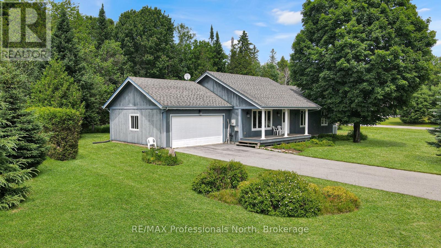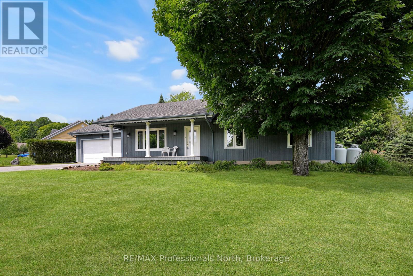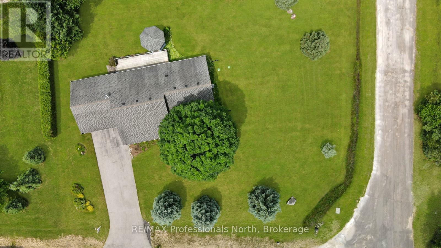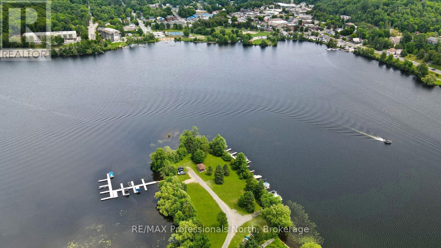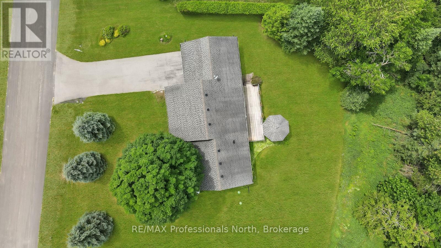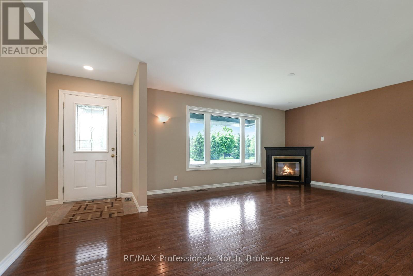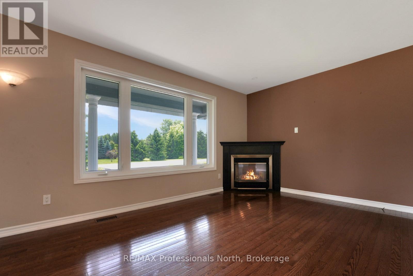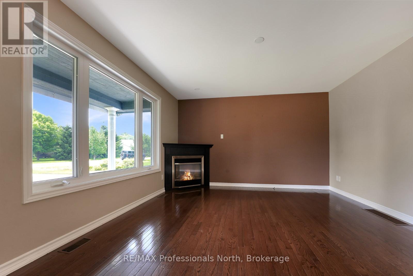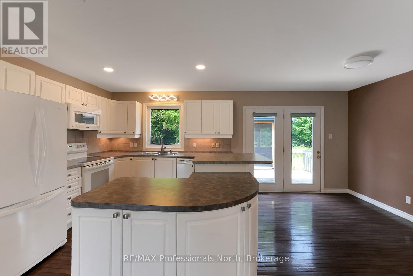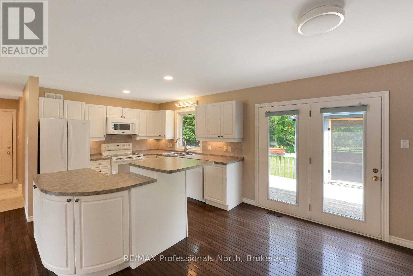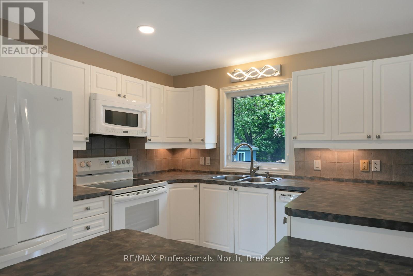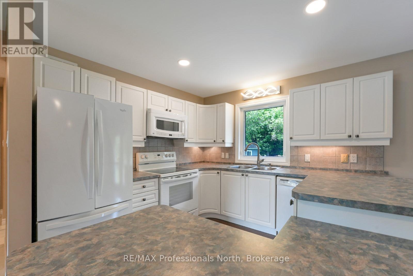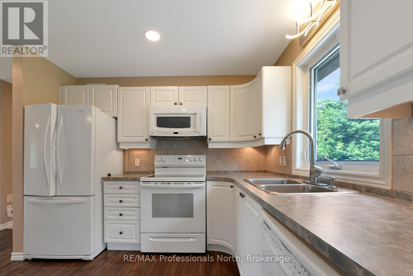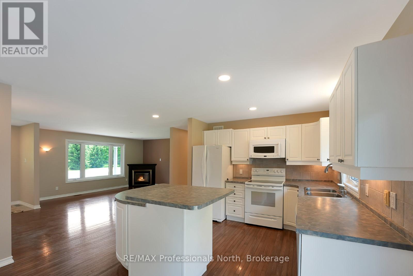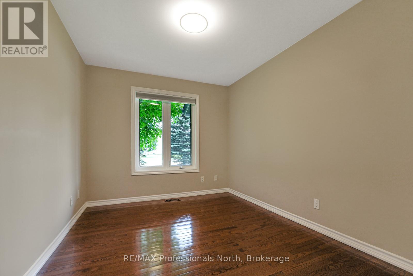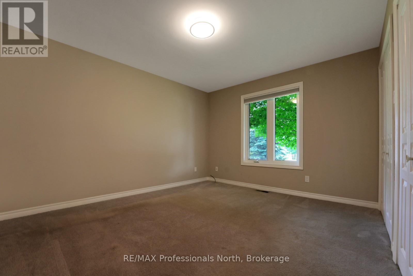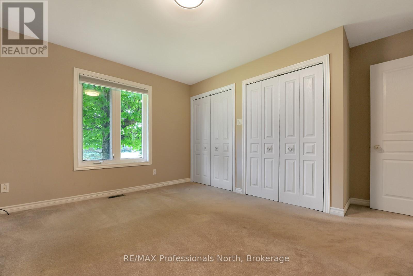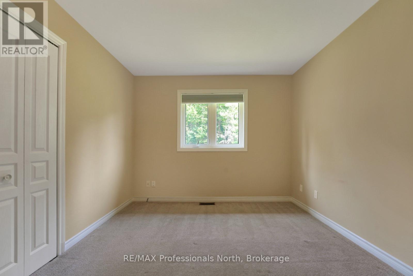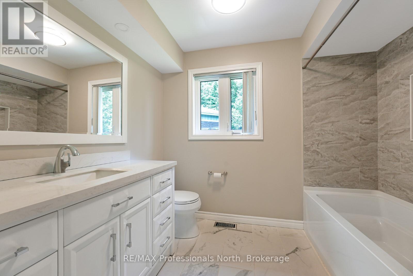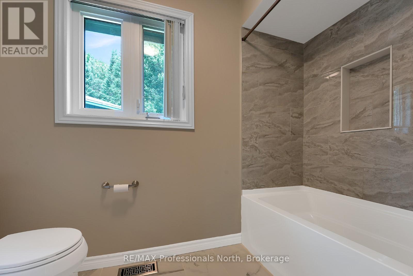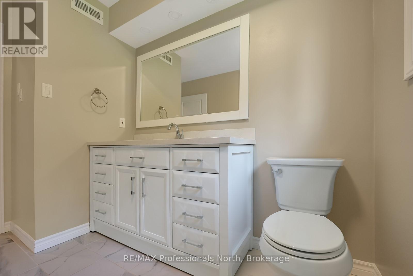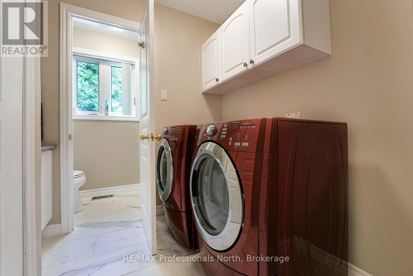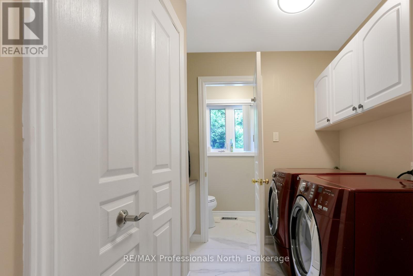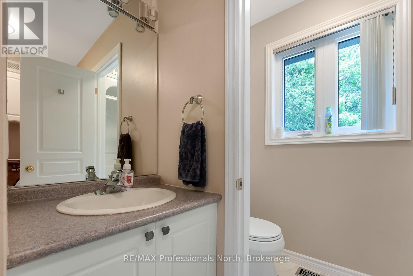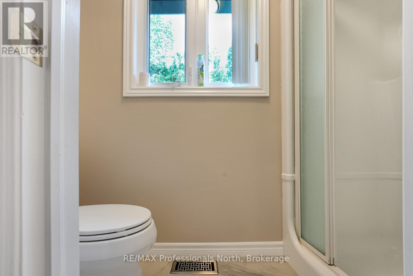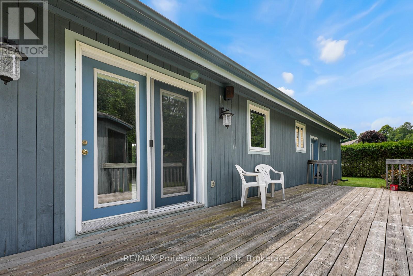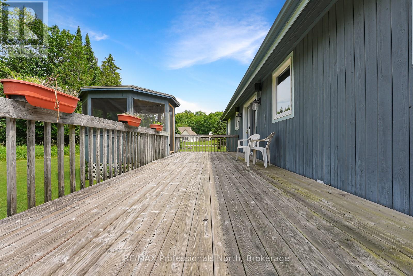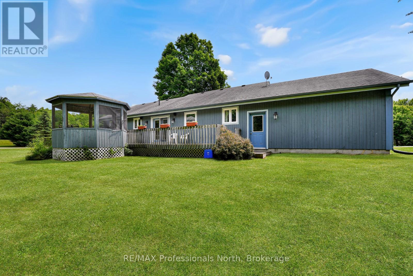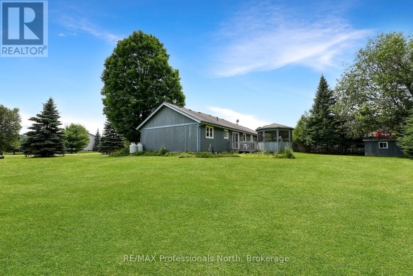$725,000
Welcome to this well-maintained bungalow, ideally suited for family living in one of Haliburton's most sought-after neighbourhoods. This spacious home offers 3 bedrooms, 2 bathrooms, and an open-concept layout designed for comfort and functionality. The bright living room is filled with natural light and features a cozy propane fireplace, while the dining area walks out to a back deck with a gazebo perfect for outdoor entertaining or quiet evenings. The kitchen offers generous counter space, a two-tier island, and ample storage, making meal prep and hosting a breeze. An unfinished basement provides endless potential whether you're looking to add a family room, office, or guest space. Additional highlights include a 24 x 20 attached garage, covered front porch, central vacuum, lawn irrigation system, and a garden shed. Set on a level lot, this home is just a short walk to schools and in-town amenities. As a resident of this private community, you'll enjoy access to a members-only park featuring a boat launch, fire pit, picnic area, and your own boat slip on Haliburton's scenic five-lake chain. This is a rare opportunity to enjoy in-town convenience with lake access and a strong sense of community. (id:54532)
Property Details
| MLS® Number | X12088126 |
| Property Type | Single Family |
| Community Name | Dysart |
| Amenities Near By | Hospital, Place Of Worship, Schools |
| Community Features | Community Centre, School Bus |
| Equipment Type | Propane Tank |
| Features | Flat Site |
| Parking Space Total | 6 |
| Rental Equipment Type | Propane Tank |
| Structure | Deck |
Building
| Bathroom Total | 2 |
| Bedrooms Above Ground | 3 |
| Bedrooms Total | 3 |
| Amenities | Fireplace(s) |
| Appliances | Garage Door Opener Remote(s), Central Vacuum, Water Heater, Dishwasher, Dryer, Garage Door Opener, Microwave, Stove, Washer, Window Coverings, Refrigerator |
| Architectural Style | Bungalow |
| Basement Development | Unfinished |
| Basement Type | Full (unfinished) |
| Construction Style Attachment | Detached |
| Cooling Type | Central Air Conditioning, Air Exchanger |
| Exterior Finish | Wood |
| Fireplace Present | Yes |
| Fireplace Total | 1 |
| Foundation Type | Block |
| Heating Fuel | Propane |
| Heating Type | Forced Air |
| Stories Total | 1 |
| Size Interior | 1,100 - 1,500 Ft2 |
| Type | House |
| Utility Water | Drilled Well |
Parking
| Attached Garage | |
| Garage |
Land
| Access Type | Year-round Access, Private Docking |
| Acreage | No |
| Land Amenities | Hospital, Place Of Worship, Schools |
| Landscape Features | Lawn Sprinkler |
| Sewer | Septic System |
| Size Depth | 100 Ft |
| Size Frontage | 119 Ft |
| Size Irregular | 119 X 100 Ft |
| Size Total Text | 119 X 100 Ft|1/2 - 1.99 Acres |
| Zoning Description | R1 |
Rooms
| Level | Type | Length | Width | Dimensions |
|---|---|---|---|---|
| Main Level | Living Room | 6.1 m | 3.91 m | 6.1 m x 3.91 m |
| Main Level | Bathroom | 3.1 m | 2.36 m | 3.1 m x 2.36 m |
| Main Level | Kitchen | 5.79 m | 4.04 m | 5.79 m x 4.04 m |
| Main Level | Primary Bedroom | 4.14 m | 4.04 m | 4.14 m x 4.04 m |
| Main Level | Bedroom 2 | 4.06 m | 2.77 m | 4.06 m x 2.77 m |
| Main Level | Bedroom 3 | 4.06 m | 3.05 m | 4.06 m x 3.05 m |
| Main Level | Bathroom | 2.97 m | 2.74 m | 2.97 m x 2.74 m |
https://www.realtor.ca/real-estate/28180151/67-sancayne-street-dysart-et-al-dysart-dysart
Contact Us
Contact us for more information
No Favourites Found

Sotheby's International Realty Canada,
Brokerage
243 Hurontario St,
Collingwood, ON L9Y 2M1
Office: 705 416 1499
Rioux Baker Davies Team Contacts

Sherry Rioux Team Lead
-
705-443-2793705-443-2793
-
Email SherryEmail Sherry

Emma Baker Team Lead
-
705-444-3989705-444-3989
-
Email EmmaEmail Emma

Craig Davies Team Lead
-
289-685-8513289-685-8513
-
Email CraigEmail Craig

Jacki Binnie Sales Representative
-
705-441-1071705-441-1071
-
Email JackiEmail Jacki

Hollie Knight Sales Representative
-
705-994-2842705-994-2842
-
Email HollieEmail Hollie

Manar Vandervecht Real Estate Broker
-
647-267-6700647-267-6700
-
Email ManarEmail Manar

Michael Maish Sales Representative
-
706-606-5814706-606-5814
-
Email MichaelEmail Michael

Almira Haupt Finance Administrator
-
705-416-1499705-416-1499
-
Email AlmiraEmail Almira
Google Reviews









































No Favourites Found

The trademarks REALTOR®, REALTORS®, and the REALTOR® logo are controlled by The Canadian Real Estate Association (CREA) and identify real estate professionals who are members of CREA. The trademarks MLS®, Multiple Listing Service® and the associated logos are owned by The Canadian Real Estate Association (CREA) and identify the quality of services provided by real estate professionals who are members of CREA. The trademark DDF® is owned by The Canadian Real Estate Association (CREA) and identifies CREA's Data Distribution Facility (DDF®)
April 18 2025 12:29:08
The Lakelands Association of REALTORS®
RE/MAX Professionals North
Quick Links
-
HomeHome
-
About UsAbout Us
-
Rental ServiceRental Service
-
Listing SearchListing Search
-
10 Advantages10 Advantages
-
ContactContact
Contact Us
-
243 Hurontario St,243 Hurontario St,
Collingwood, ON L9Y 2M1
Collingwood, ON L9Y 2M1 -
705 416 1499705 416 1499
-
riouxbakerteam@sothebysrealty.cariouxbakerteam@sothebysrealty.ca
© 2025 Rioux Baker Davies Team
-
The Blue MountainsThe Blue Mountains
-
Privacy PolicyPrivacy Policy
