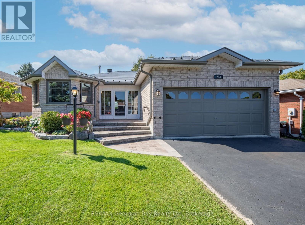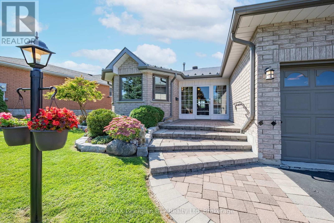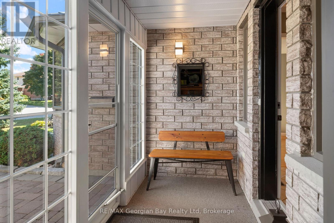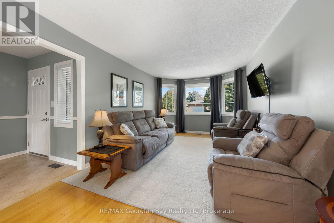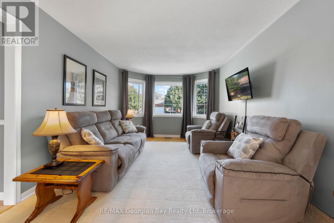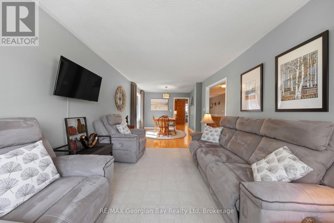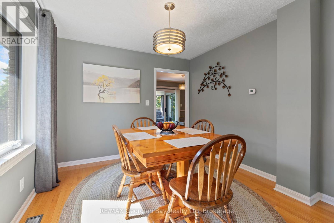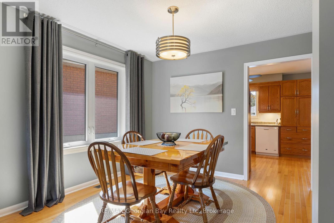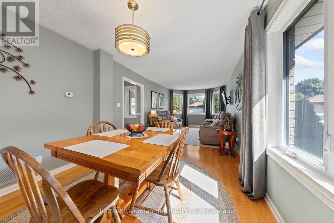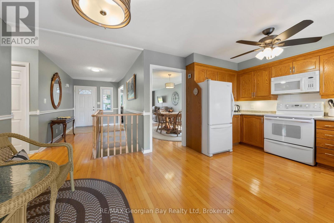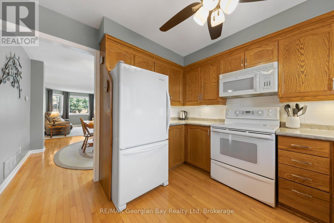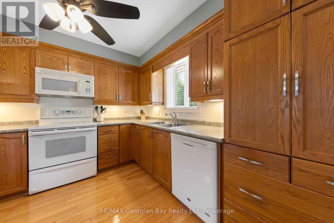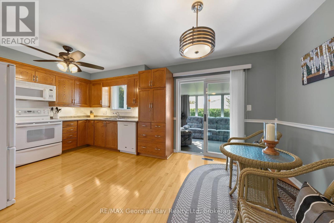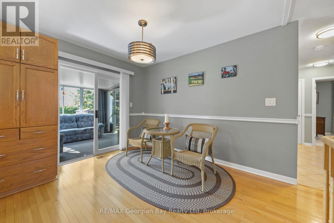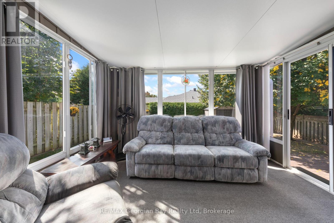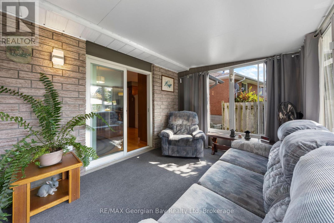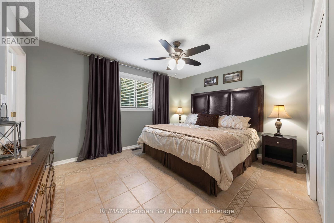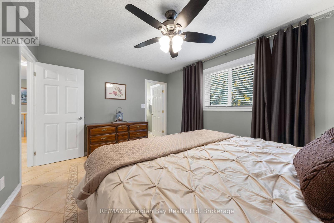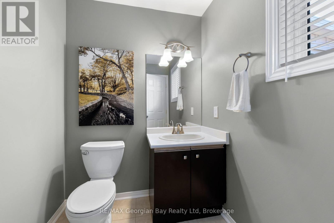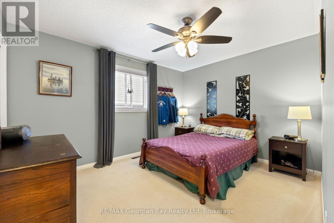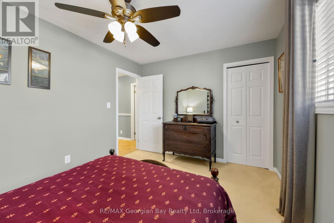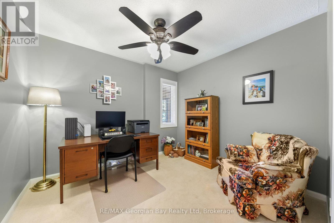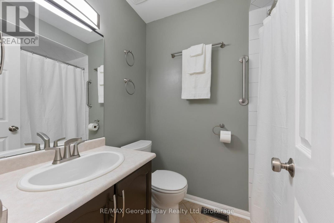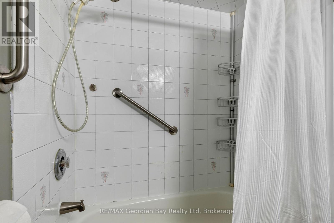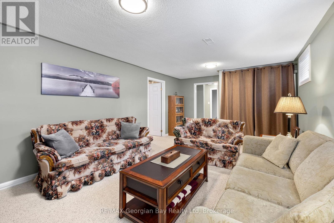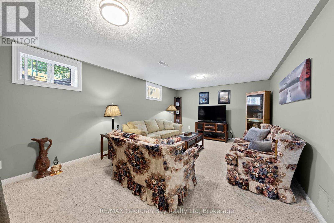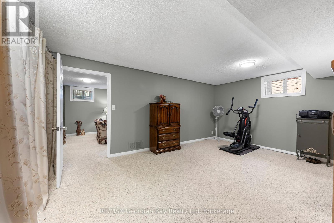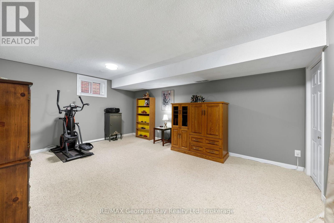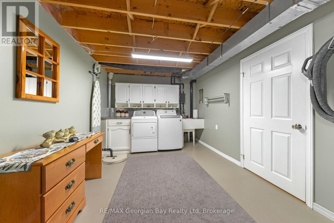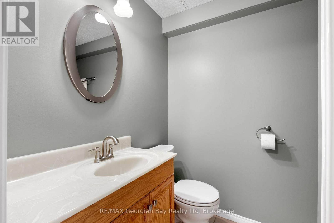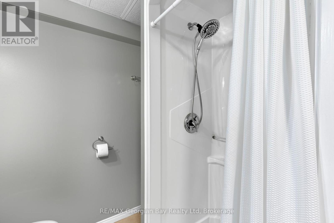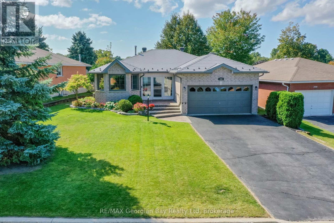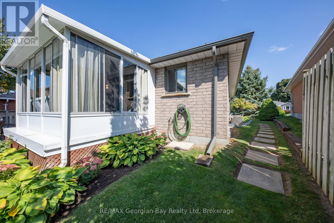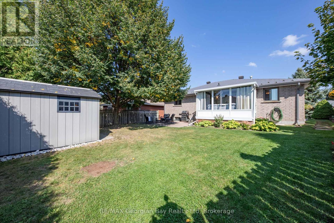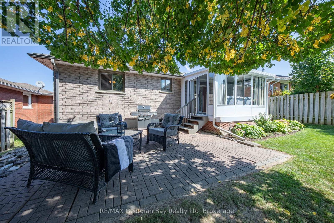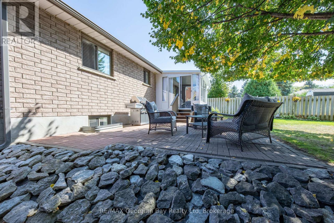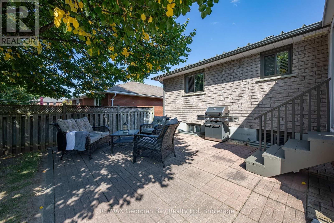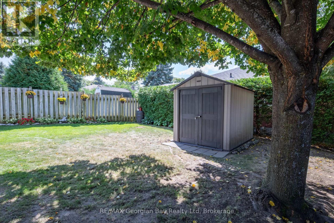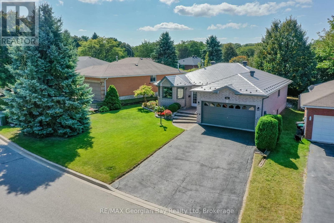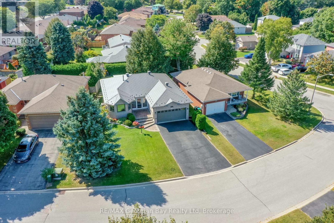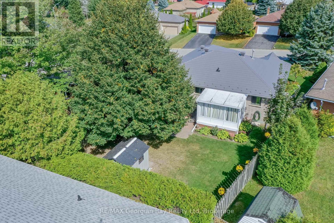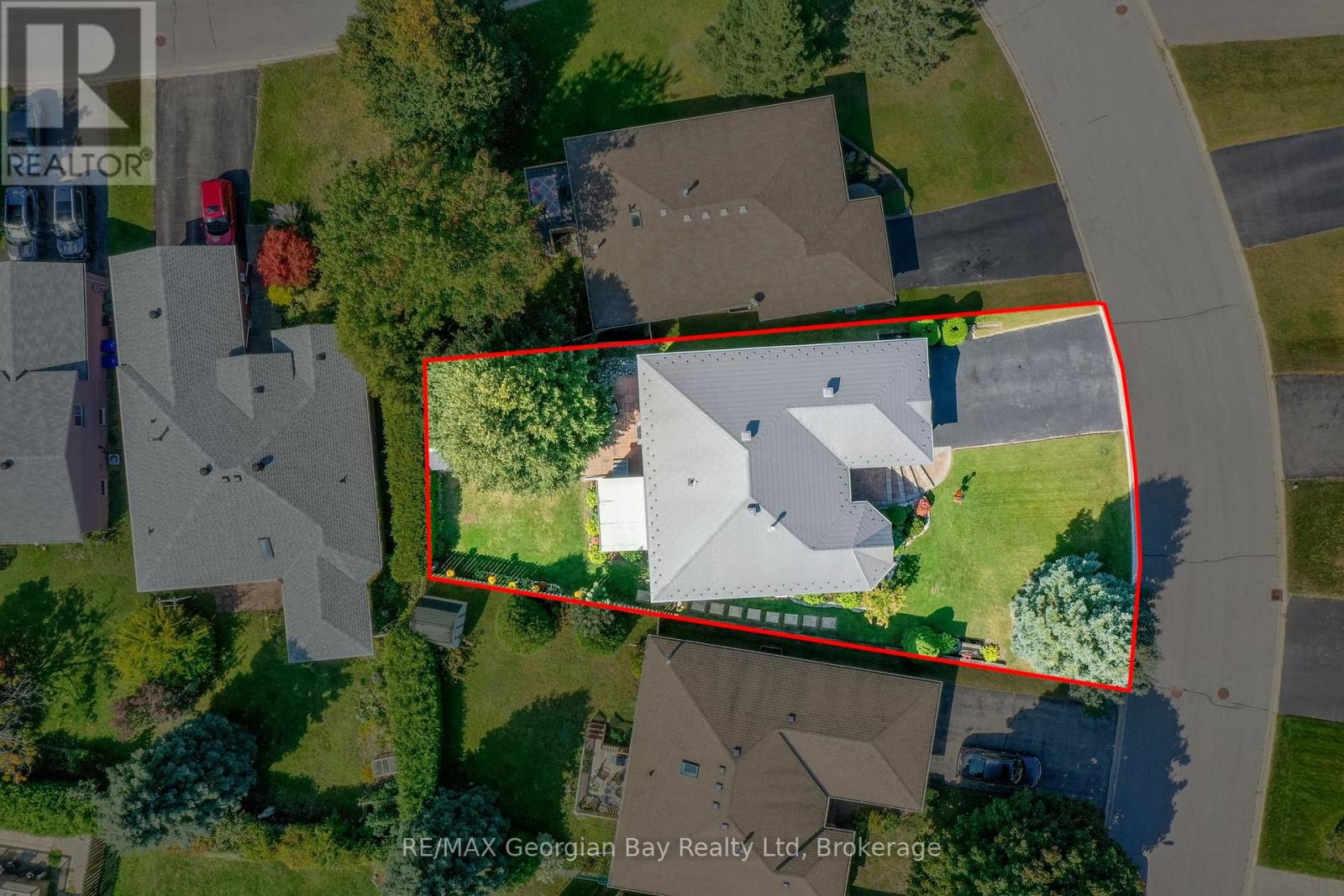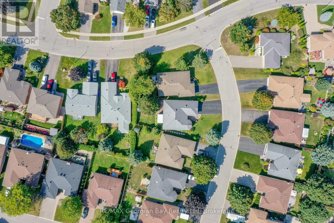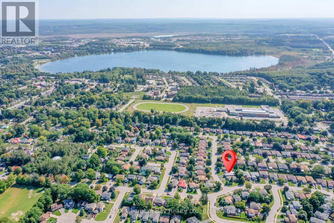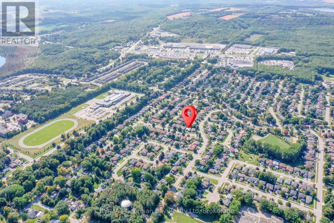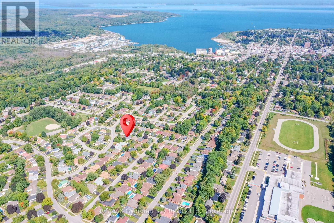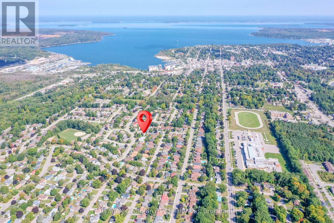$774,777
Discover the charm of this stunning all-brick ranch bungalow nestled in Midland's desirable west end. This meticulously maintained home offers a warm and inviting atmosphere, perfect for family living. Step into a bright and spacious kitchen that flows seamlessly into the living and dining areas, ideal for entertaining and daily comfort. The primary bedroom features its own ensuite, providing a private retreat, while two additional bedrooms and three bathrooms ensure ample space for everyone. Enjoy the beauty of hardwood and ceramic flooring throughout, and unwind in the cozy sunroom bathed in natural light. The fully finished basement boasts an oversized rec and family room, perfect for gatherings or creating the ultimate entertainment space. Hobbyists will appreciate the large workshop, while practical features like gas heat, central air, a 2-car garage, and a steel roof add to the home's appeal. With a paved driveway and a location that's walking distance to all amenities, this gem truly offers the best of both convenience and comfort. This is a home where pride of ownership shines in every detail. Come and see it for yourself! (id:54532)
Property Details
| MLS® Number | S12088940 |
| Property Type | Single Family |
| Community Name | Midland |
| Amenities Near By | Hospital |
| Features | Flat Site, Sump Pump |
| Parking Space Total | 6 |
Building
| Bathroom Total | 2 |
| Bedrooms Above Ground | 3 |
| Bedrooms Total | 3 |
| Age | 16 To 30 Years |
| Appliances | Central Vacuum, Dishwasher, Dryer, Microwave, Stove, Washer, Refrigerator |
| Architectural Style | Bungalow |
| Basement Development | Finished |
| Basement Type | Full (finished) |
| Construction Style Attachment | Detached |
| Cooling Type | Central Air Conditioning |
| Exterior Finish | Brick |
| Foundation Type | Block |
| Heating Fuel | Natural Gas |
| Heating Type | Forced Air |
| Stories Total | 1 |
| Size Interior | 1,100 - 1,500 Ft2 |
| Type | House |
| Utility Water | Municipal Water |
Parking
| Attached Garage | |
| Garage |
Land
| Acreage | No |
| Land Amenities | Hospital |
| Sewer | Sanitary Sewer |
| Size Irregular | 65.3 X 117 Acre |
| Size Total Text | 65.3 X 117 Acre|under 1/2 Acre |
| Zoning Description | Rs2 |
Rooms
| Level | Type | Length | Width | Dimensions |
|---|---|---|---|---|
| Basement | Recreational, Games Room | 3.73 m | 5.87 m | 3.73 m x 5.87 m |
| Basement | Family Room | 3.84 m | 5.26 m | 3.84 m x 5.26 m |
| Basement | Bathroom | 1.63 m | 2.01 m | 1.63 m x 2.01 m |
| Main Level | Kitchen | 3.2 m | 5.44 m | 3.2 m x 5.44 m |
| Main Level | Dining Room | 3.25 m | 3.3 m | 3.25 m x 3.3 m |
| Main Level | Living Room | 3.25 m | 5.05 m | 3.25 m x 5.05 m |
| Main Level | Bedroom | 3.1 m | 3.91 m | 3.1 m x 3.91 m |
| Main Level | Bedroom | 2.72 m | 3.12 m | 2.72 m x 3.12 m |
| Main Level | Bedroom | 3.33 m | 4.14 m | 3.33 m x 4.14 m |
| Main Level | Bathroom | 1.52 m | 2.08 m | 1.52 m x 2.08 m |
| Main Level | Other | 1.68 m | 2.08 m | 1.68 m x 2.08 m |
| Main Level | Sunroom | 2.69 m | 3.51 m | 2.69 m x 3.51 m |
Utilities
| Cable | Installed |
| Wireless | Available |
https://www.realtor.ca/real-estate/28181666/204-margaret-street-midland-midland
Contact Us
Contact us for more information
Kevin Ellis
Broker
www.facebook.com/
twitter.com/KevinEllis777
www.linkedin.com/pub/kevin-ellis/2b/8b8/811/
No Favourites Found

Sotheby's International Realty Canada,
Brokerage
243 Hurontario St,
Collingwood, ON L9Y 2M1
Office: 705 416 1499
Rioux Baker Davies Team Contacts

Sherry Rioux Team Lead
-
705-443-2793705-443-2793
-
Email SherryEmail Sherry

Emma Baker Team Lead
-
705-444-3989705-444-3989
-
Email EmmaEmail Emma

Craig Davies Team Lead
-
289-685-8513289-685-8513
-
Email CraigEmail Craig

Jacki Binnie Sales Representative
-
705-441-1071705-441-1071
-
Email JackiEmail Jacki

Hollie Knight Sales Representative
-
705-994-2842705-994-2842
-
Email HollieEmail Hollie

Manar Vandervecht Real Estate Broker
-
647-267-6700647-267-6700
-
Email ManarEmail Manar

Michael Maish Sales Representative
-
706-606-5814706-606-5814
-
Email MichaelEmail Michael

Almira Haupt Finance Administrator
-
705-416-1499705-416-1499
-
Email AlmiraEmail Almira
Google Reviews









































No Favourites Found

The trademarks REALTOR®, REALTORS®, and the REALTOR® logo are controlled by The Canadian Real Estate Association (CREA) and identify real estate professionals who are members of CREA. The trademarks MLS®, Multiple Listing Service® and the associated logos are owned by The Canadian Real Estate Association (CREA) and identify the quality of services provided by real estate professionals who are members of CREA. The trademark DDF® is owned by The Canadian Real Estate Association (CREA) and identifies CREA's Data Distribution Facility (DDF®)
April 17 2025 04:29:09
The Lakelands Association of REALTORS®
RE/MAX Georgian Bay Realty Ltd
Quick Links
-
HomeHome
-
About UsAbout Us
-
Rental ServiceRental Service
-
Listing SearchListing Search
-
10 Advantages10 Advantages
-
ContactContact
Contact Us
-
243 Hurontario St,243 Hurontario St,
Collingwood, ON L9Y 2M1
Collingwood, ON L9Y 2M1 -
705 416 1499705 416 1499
-
riouxbakerteam@sothebysrealty.cariouxbakerteam@sothebysrealty.ca
© 2025 Rioux Baker Davies Team
-
The Blue MountainsThe Blue Mountains
-
Privacy PolicyPrivacy Policy
