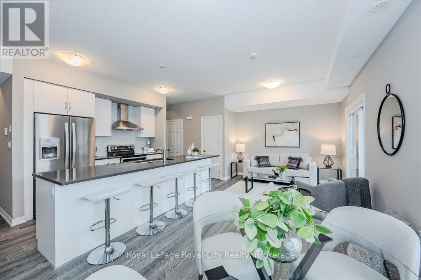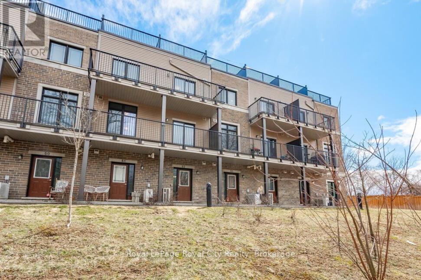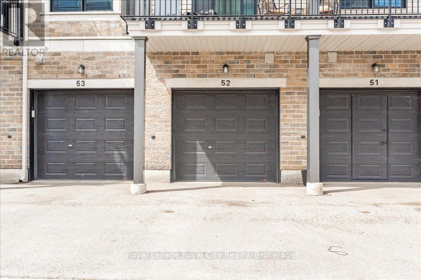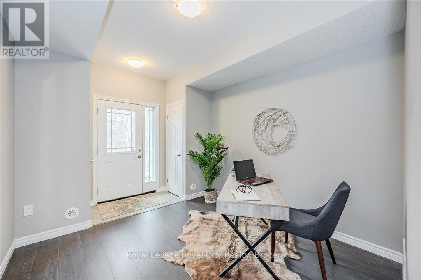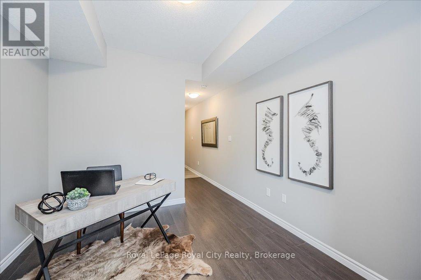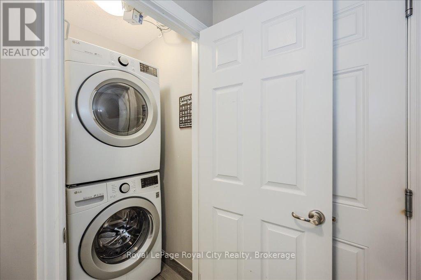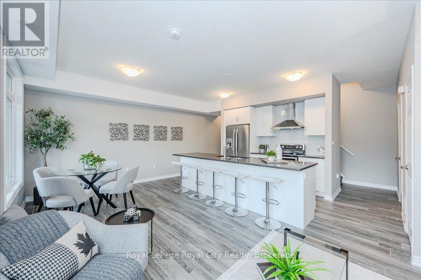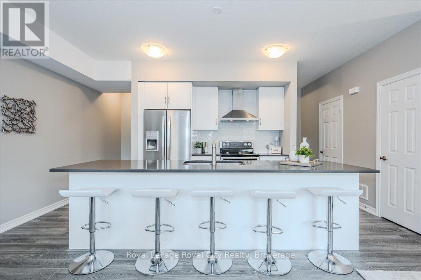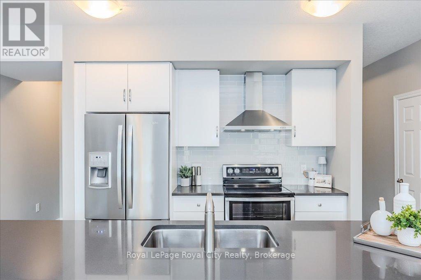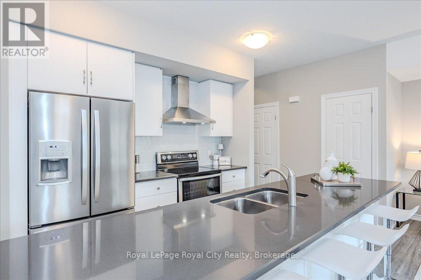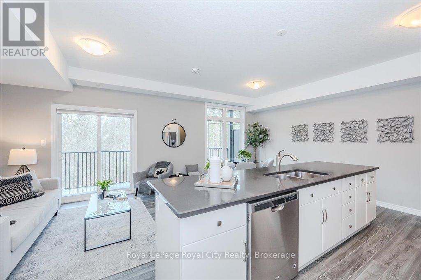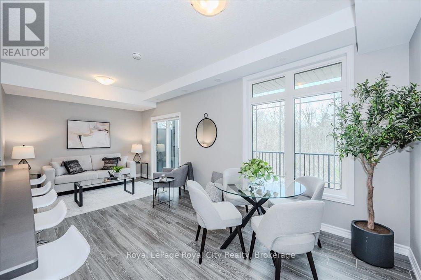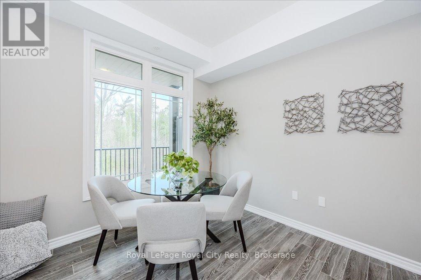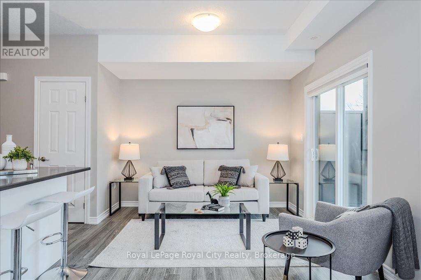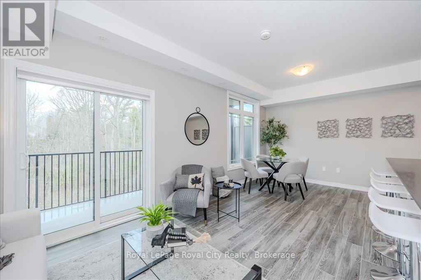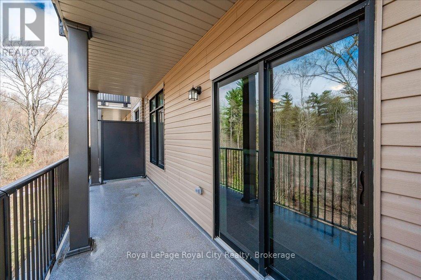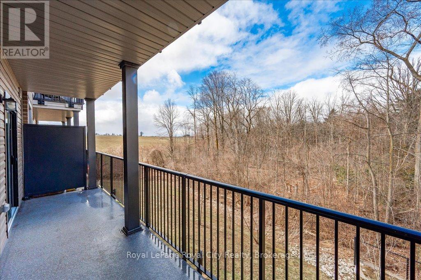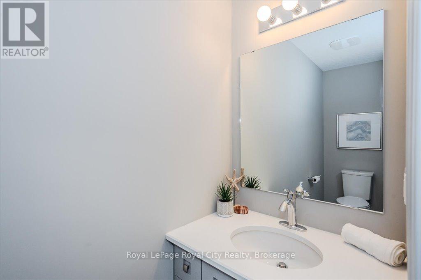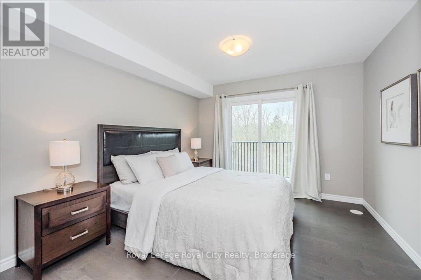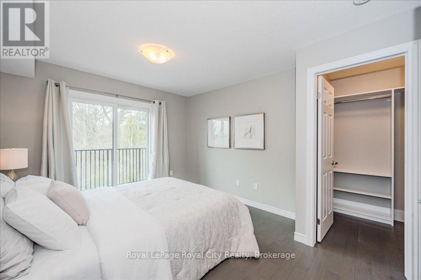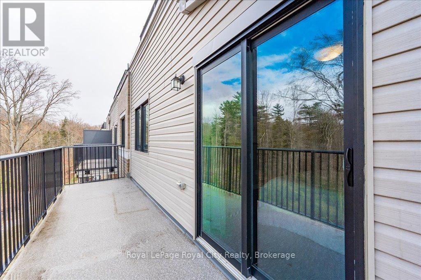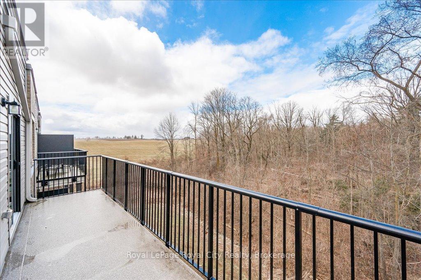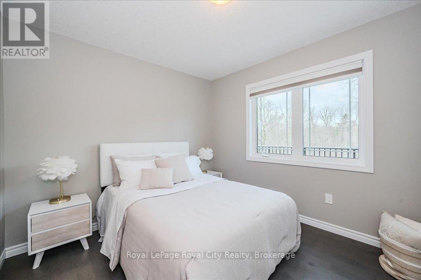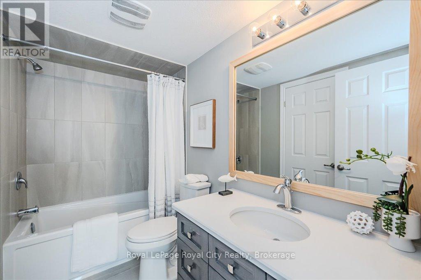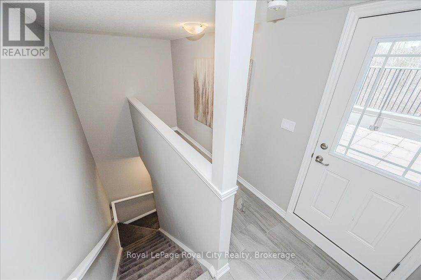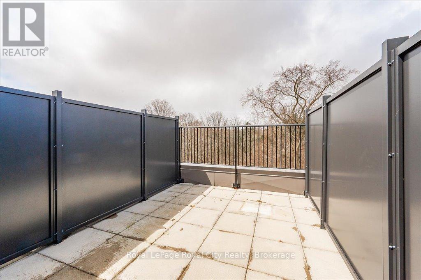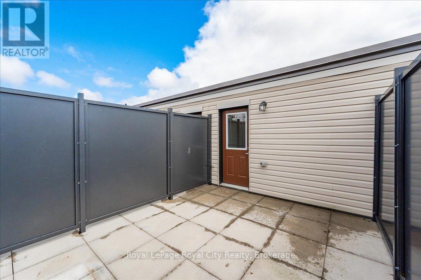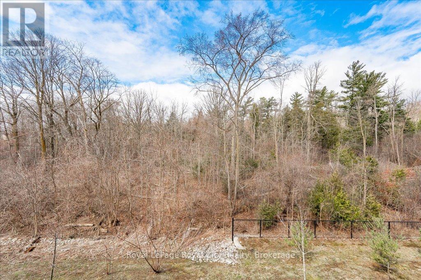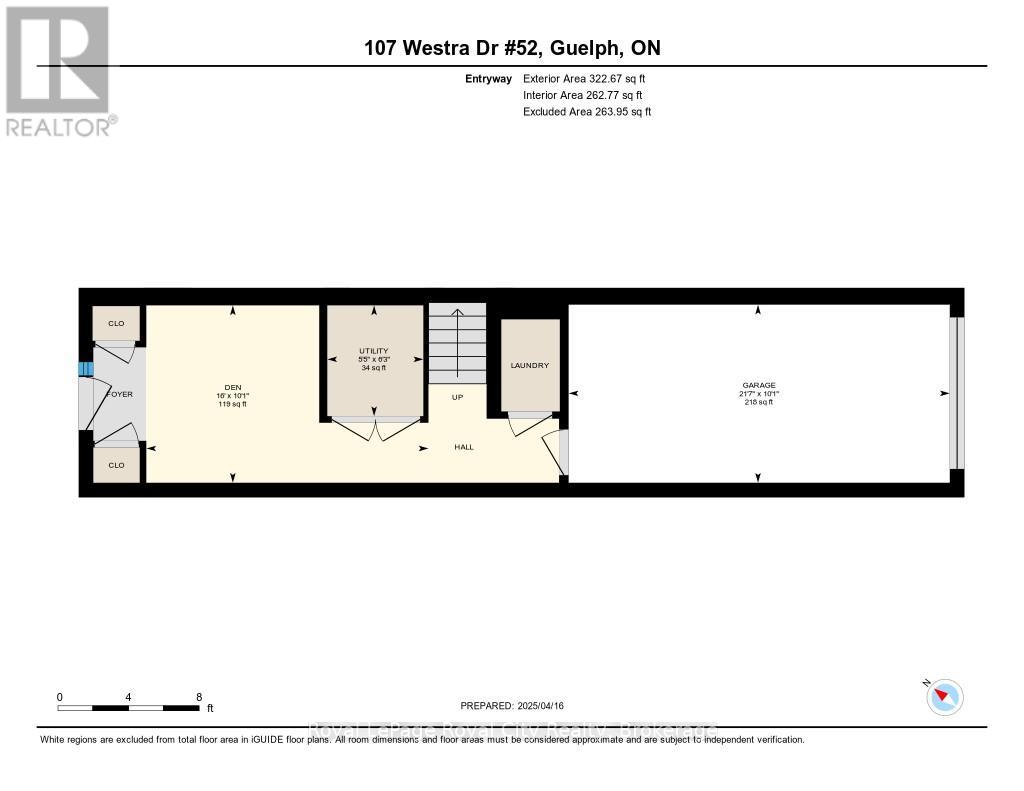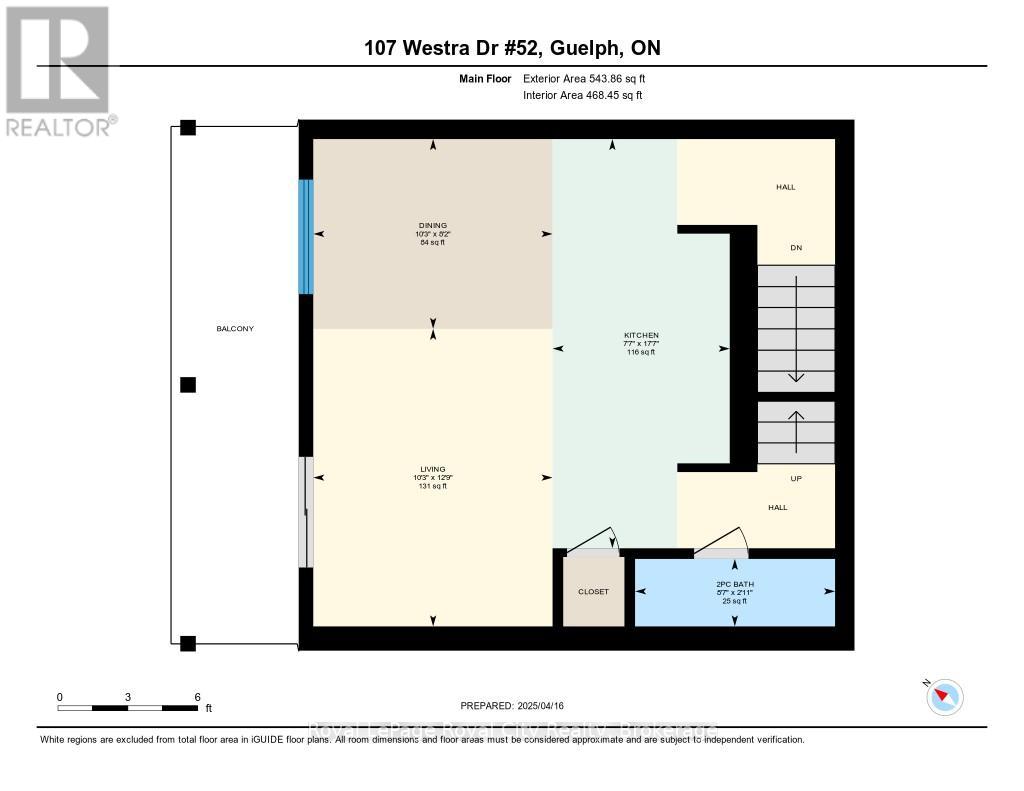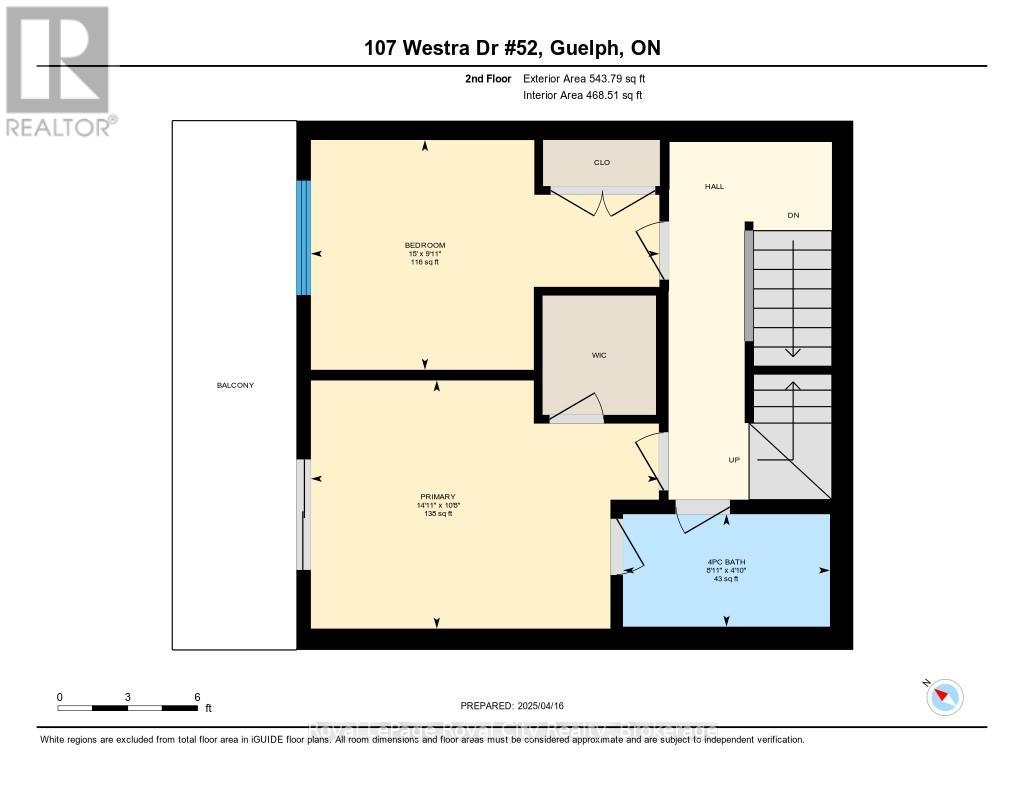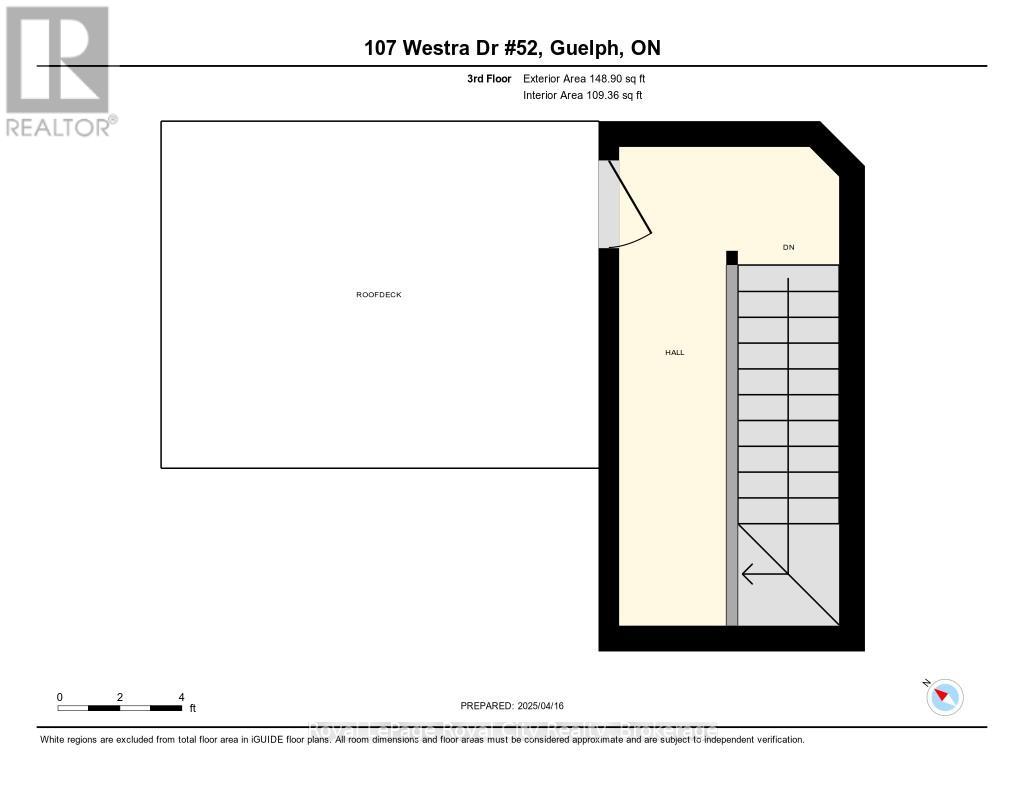$599,900Maintenance, Insurance, Parking
$379.93 Monthly
Maintenance, Insurance, Parking
$379.93 MonthlyThis beautifully designed 3-level townhome is ideally situated within walking distance to fantastic schools, parks, the West End Community Centre, and Costco. The main level offers a flexible den/office area- perfect for remote work, a cozy reading nook, or even a creative studio. This level also features a laundry area and interior access to the attached garage, providing ease and practicality in your daily routine. The second level is designed for entertaining and everyday living with an open-concept layout that flows seamlessly through the principal rooms. The stylish kitchen is a true centerpiece, featuring modern appliances, an oversized island with seating for five, a convenient pantry, and a clean, contemporary design. Large windows flood the living and dining areas with natural light, while the walk-out balcony overlooks serene greenspace- perfect for morning coffee or sunset unwinding. Upstairs, you will find two generously sized bedrooms, including a spacious primary suite complete with a walk-in closet, 4 piece ensuite privilege, and a private balcony for your own quiet retreat. The top-level terrace offers a unique outdoor space- ideal for summer lounging, entertaining, or simply enjoying the fresh air and surrounding views. With thoughtful features throughout, parking for two vehicles, and effortless access to Kitchener-Waterloo, Cambridge, and Elmira, this home truly has it all- style, space, and location. (id:54532)
Property Details
| MLS® Number | X12088710 |
| Property Type | Single Family |
| Community Name | Willow West/Sugarbush/West Acres |
| Amenities Near By | Hospital, Park, Schools, Public Transit |
| Community Features | Pet Restrictions, Community Centre |
| Equipment Type | Water Heater - Tankless |
| Features | Backs On Greenbelt, Conservation/green Belt, In Suite Laundry |
| Parking Space Total | 2 |
| Rental Equipment Type | Water Heater - Tankless |
Building
| Bathroom Total | 2 |
| Bedrooms Above Ground | 2 |
| Bedrooms Total | 2 |
| Amenities | Visitor Parking |
| Appliances | Garage Door Opener Remote(s), Water Heater - Tankless, Water Softener, Dishwasher, Dryer, Garage Door Opener, Hood Fan, Stove, Washer, Refrigerator |
| Cooling Type | Central Air Conditioning, Air Exchanger |
| Exterior Finish | Brick Facing, Vinyl Siding |
| Half Bath Total | 1 |
| Heating Fuel | Natural Gas |
| Heating Type | Forced Air |
| Size Interior | 1,400 - 1,599 Ft2 |
| Type | Row / Townhouse |
Parking
| Attached Garage | |
| Garage |
Land
| Acreage | No |
| Land Amenities | Hospital, Park, Schools, Public Transit |
| Zoning Description | R3a |
Rooms
| Level | Type | Length | Width | Dimensions |
|---|---|---|---|---|
| Second Level | Kitchen | 5.35 m | 2.32 m | 5.35 m x 2.32 m |
| Second Level | Living Room | 3.89 m | 3.13 m | 3.89 m x 3.13 m |
| Second Level | Dining Room | 2.48 m | 3.13 m | 2.48 m x 3.13 m |
| Second Level | Bathroom | Measurements not available | ||
| Third Level | Primary Bedroom | 4.56 m | 3.25 m | 4.56 m x 3.25 m |
| Third Level | Bedroom 2 | 4.57 m | 3.01 m | 4.57 m x 3.01 m |
| Third Level | Bathroom | Measurements not available | ||
| Main Level | Den | 3.06 m | 4.87 m | 3.06 m x 4.87 m |
| Main Level | Utility Room | 1.91 m | 1.66 m | 1.91 m x 1.66 m |
| Upper Level | Other | Measurements not available |
Contact Us
Contact us for more information
Rob Green
Salesperson
www.thegreenadvantage.ca/
www.facebook.com/RobGreenTheGreenAdvantage/
twitter.com/RoyalCityAgent
www.linkedin.com/in/rob-green-9936a619/
No Favourites Found

Sotheby's International Realty Canada,
Brokerage
243 Hurontario St,
Collingwood, ON L9Y 2M1
Office: 705 416 1499
Rioux Baker Davies Team Contacts

Sherry Rioux Team Lead
-
705-443-2793705-443-2793
-
Email SherryEmail Sherry

Emma Baker Team Lead
-
705-444-3989705-444-3989
-
Email EmmaEmail Emma

Craig Davies Team Lead
-
289-685-8513289-685-8513
-
Email CraigEmail Craig

Jacki Binnie Sales Representative
-
705-441-1071705-441-1071
-
Email JackiEmail Jacki

Hollie Knight Sales Representative
-
705-994-2842705-994-2842
-
Email HollieEmail Hollie

Manar Vandervecht Real Estate Broker
-
647-267-6700647-267-6700
-
Email ManarEmail Manar

Michael Maish Sales Representative
-
706-606-5814706-606-5814
-
Email MichaelEmail Michael

Almira Haupt Finance Administrator
-
705-416-1499705-416-1499
-
Email AlmiraEmail Almira
Google Reviews









































No Favourites Found

The trademarks REALTOR®, REALTORS®, and the REALTOR® logo are controlled by The Canadian Real Estate Association (CREA) and identify real estate professionals who are members of CREA. The trademarks MLS®, Multiple Listing Service® and the associated logos are owned by The Canadian Real Estate Association (CREA) and identify the quality of services provided by real estate professionals who are members of CREA. The trademark DDF® is owned by The Canadian Real Estate Association (CREA) and identifies CREA's Data Distribution Facility (DDF®)
April 22 2025 03:00:14
The Lakelands Association of REALTORS®
Royal LePage Royal City Realty
Quick Links
-
HomeHome
-
About UsAbout Us
-
Rental ServiceRental Service
-
Listing SearchListing Search
-
10 Advantages10 Advantages
-
ContactContact
Contact Us
-
243 Hurontario St,243 Hurontario St,
Collingwood, ON L9Y 2M1
Collingwood, ON L9Y 2M1 -
705 416 1499705 416 1499
-
riouxbakerteam@sothebysrealty.cariouxbakerteam@sothebysrealty.ca
© 2025 Rioux Baker Davies Team
-
The Blue MountainsThe Blue Mountains
-
Privacy PolicyPrivacy Policy
