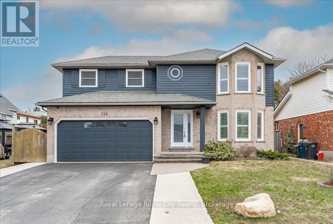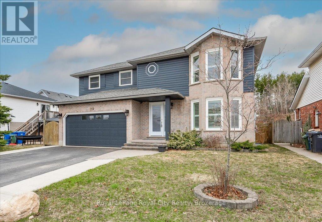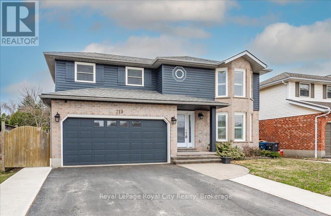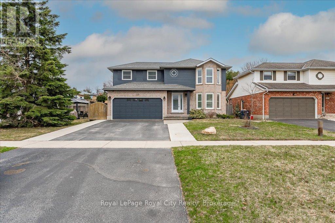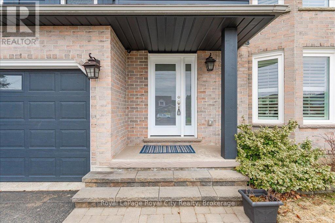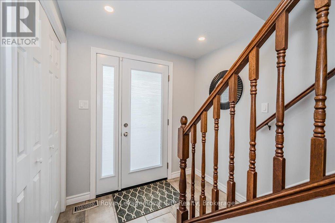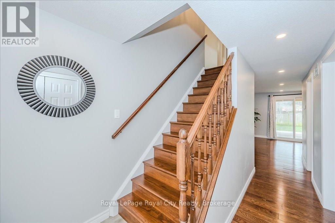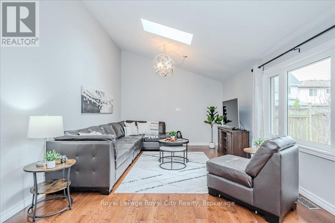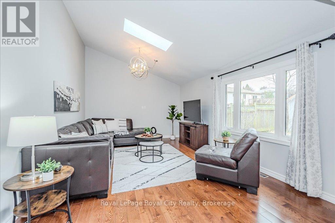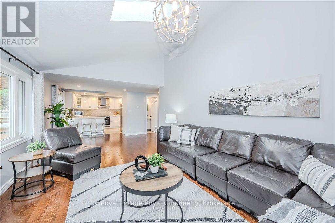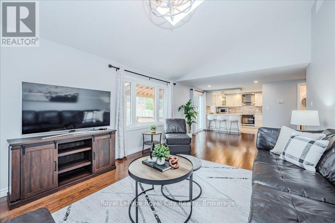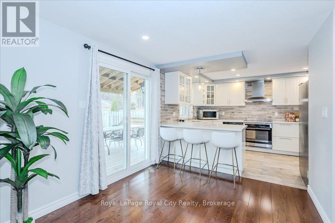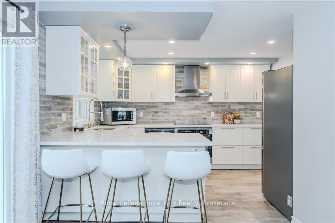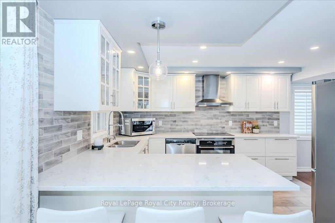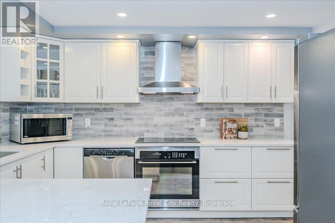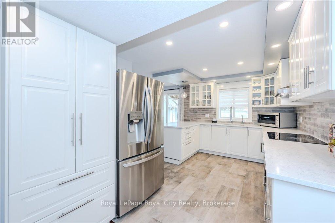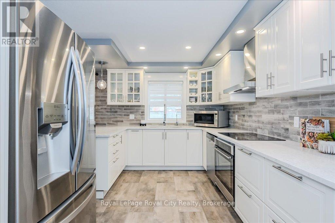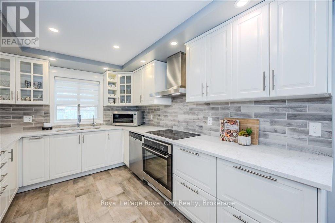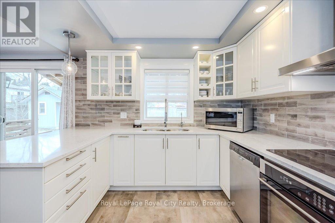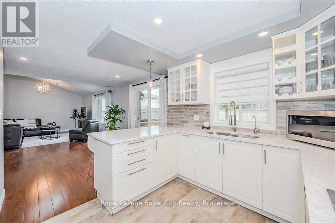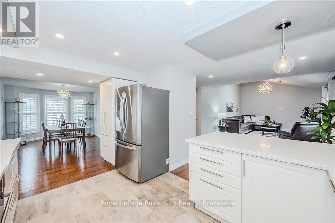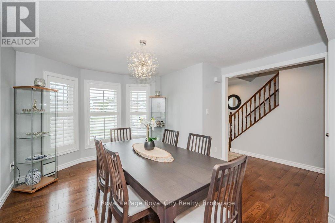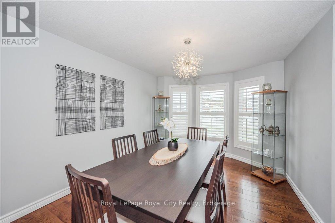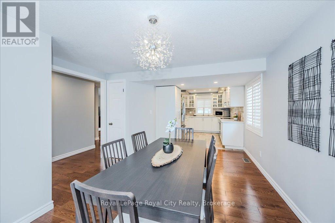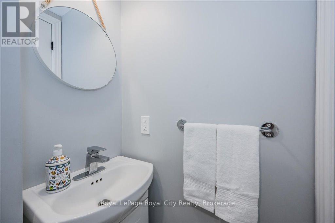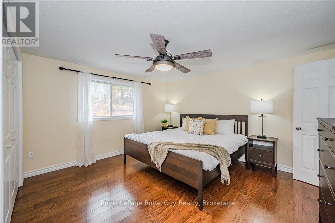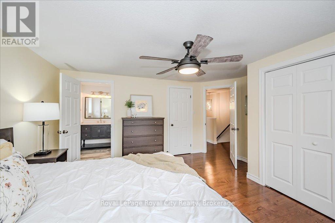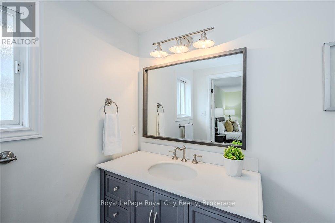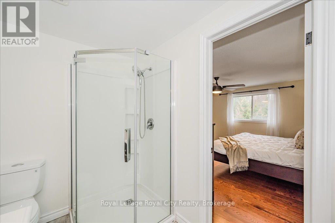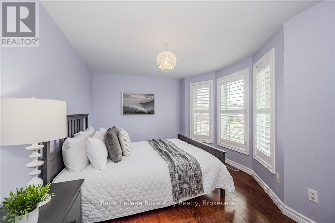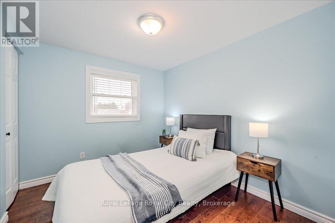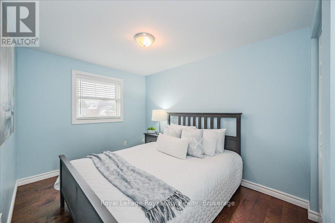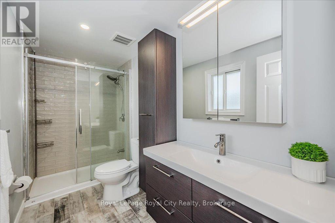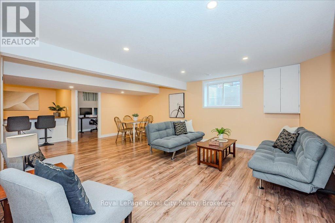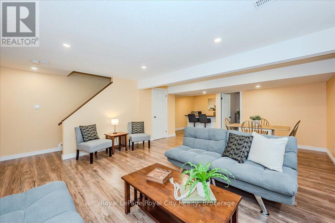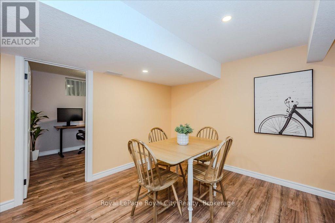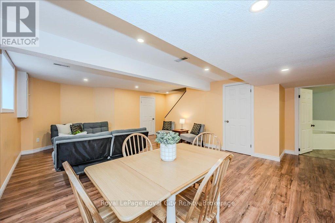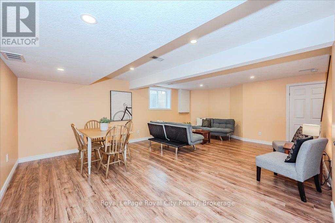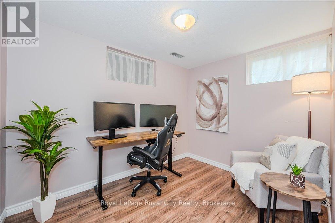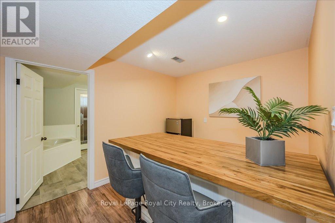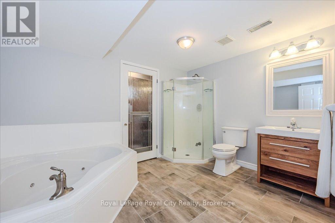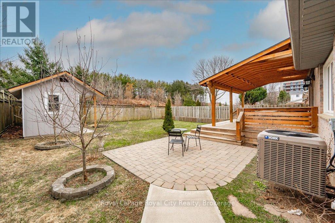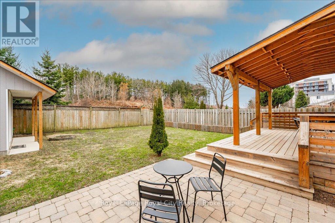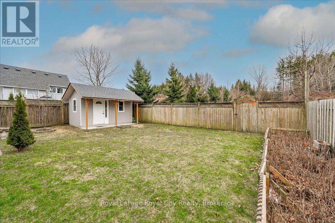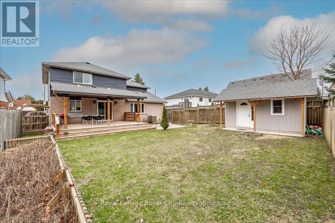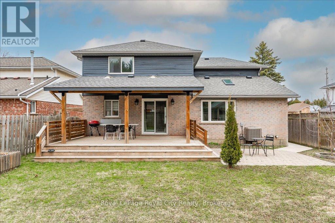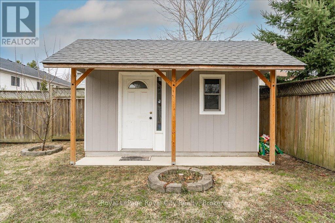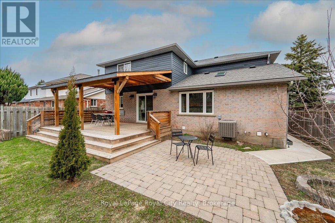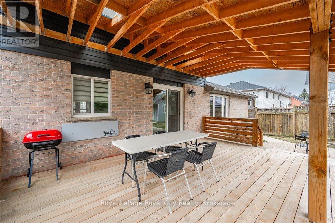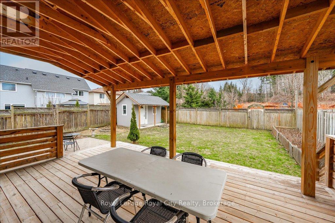$1,098,000
Welcome to 219 Elmira Road South, a beautifully maintained family home in Guelph's vibrant west end. The main floor offers a bright, open layout with hardwood flooring, tall ceilings, and a skylight that fills the living room with natural light. Entertain with ease in the spacious dining area that flows into a chef's kitchen featuring stainless steel appliances, quartz countertops, potlights, ample cabinetry, and a stylish backsplash. A convenient 2-piece bath completes the main level. Upstairs, the generous primary suite includes its own 3-piece ensuite and two separate closets, while three additional bedrooms, each with hardwood floors, share a well-appointed 3-piece bathroom with excellent storage. The fully finished basement adds even more functional living space, complete with potlights, a dedicated office, and a full 4-piece bathroom. Outside, enjoy a private, fully fenced backyard with a covered deck, patio area, and storage shed. Ideally located near Zehrs, Costco, the West End Community Centre, parks, schools, and quick highway access, this home truly has it all. (id:54532)
Property Details
| MLS® Number | X12088950 |
| Property Type | Single Family |
| Community Name | Willow West/Sugarbush/West Acres |
| Amenities Near By | Park, Public Transit, Schools |
| Community Features | School Bus |
| Features | Ravine, Gazebo |
| Parking Space Total | 7 |
| Structure | Shed |
Building
| Bathroom Total | 4 |
| Bedrooms Above Ground | 4 |
| Bedrooms Total | 4 |
| Appliances | Garage Door Opener Remote(s), Range, Water Heater, Water Meter, Dishwasher, Dryer, Garage Door Opener, Washer, Window Coverings, Refrigerator |
| Basement Development | Finished |
| Basement Type | Full (finished) |
| Construction Style Attachment | Detached |
| Cooling Type | Central Air Conditioning |
| Exterior Finish | Brick |
| Fire Protection | Smoke Detectors |
| Foundation Type | Concrete |
| Half Bath Total | 1 |
| Heating Fuel | Natural Gas |
| Heating Type | Forced Air |
| Stories Total | 2 |
| Size Interior | 1,500 - 2,000 Ft2 |
| Type | House |
| Utility Water | Municipal Water |
Parking
| Attached Garage | |
| Garage |
Land
| Acreage | No |
| Land Amenities | Park, Public Transit, Schools |
| Sewer | Sanitary Sewer |
| Size Depth | 109 Ft ,10 In |
| Size Frontage | 50 Ft ,6 In |
| Size Irregular | 50.5 X 109.9 Ft |
| Size Total Text | 50.5 X 109.9 Ft |
Rooms
| Level | Type | Length | Width | Dimensions |
|---|---|---|---|---|
| Second Level | Bathroom | 3.36 m | 1.52 m | 3.36 m x 1.52 m |
| Second Level | Bathroom | 1.82 m | 2.53 m | 1.82 m x 2.53 m |
| Second Level | Bedroom | 4.12 m | 2.62 m | 4.12 m x 2.62 m |
| Second Level | Bedroom | 3.11 m | 4.93 m | 3.11 m x 4.93 m |
| Second Level | Bedroom | 3.07 m | 2.64 m | 3.07 m x 2.64 m |
| Second Level | Primary Bedroom | 4.22 m | 4.48 m | 4.22 m x 4.48 m |
| Basement | Bathroom | 3.48 m | 2.67 m | 3.48 m x 2.67 m |
| Basement | Office | 2.34 m | 3.04 m | 2.34 m x 3.04 m |
| Basement | Recreational, Games Room | 6.68 m | 5.77 m | 6.68 m x 5.77 m |
| Basement | Utility Room | 3.57 m | 2.67 m | 3.57 m x 2.67 m |
| Main Level | Bathroom | 1.69 m | 1 m | 1.69 m x 1 m |
| Main Level | Dining Room | 5.53 m | 3.76 m | 5.53 m x 3.76 m |
| Main Level | Kitchen | 3.72 m | 2.87 m | 3.72 m x 2.87 m |
| Main Level | Living Room | 3.74 m | 8.55 m | 3.74 m x 8.55 m |
Contact Us
Contact us for more information
Andra Arnold
Broker
www.andraarnold.com/
www.facebook.com/GuelphRealtor/
www.linkedin.com/in/guelphrealestate
www.instagram.com/andraarnold
No Favourites Found

Sotheby's International Realty Canada,
Brokerage
243 Hurontario St,
Collingwood, ON L9Y 2M1
Office: 705 416 1499
Rioux Baker Davies Team Contacts

Sherry Rioux Team Lead
-
705-443-2793705-443-2793
-
Email SherryEmail Sherry

Emma Baker Team Lead
-
705-444-3989705-444-3989
-
Email EmmaEmail Emma

Craig Davies Team Lead
-
289-685-8513289-685-8513
-
Email CraigEmail Craig

Jacki Binnie Sales Representative
-
705-441-1071705-441-1071
-
Email JackiEmail Jacki

Hollie Knight Sales Representative
-
705-994-2842705-994-2842
-
Email HollieEmail Hollie

Manar Vandervecht Real Estate Broker
-
647-267-6700647-267-6700
-
Email ManarEmail Manar

Michael Maish Sales Representative
-
706-606-5814706-606-5814
-
Email MichaelEmail Michael

Almira Haupt Finance Administrator
-
705-416-1499705-416-1499
-
Email AlmiraEmail Almira
Google Reviews









































No Favourites Found

The trademarks REALTOR®, REALTORS®, and the REALTOR® logo are controlled by The Canadian Real Estate Association (CREA) and identify real estate professionals who are members of CREA. The trademarks MLS®, Multiple Listing Service® and the associated logos are owned by The Canadian Real Estate Association (CREA) and identify the quality of services provided by real estate professionals who are members of CREA. The trademark DDF® is owned by The Canadian Real Estate Association (CREA) and identifies CREA's Data Distribution Facility (DDF®)
April 18 2025 12:29:11
The Lakelands Association of REALTORS®
Royal LePage Royal City Realty
Quick Links
-
HomeHome
-
About UsAbout Us
-
Rental ServiceRental Service
-
Listing SearchListing Search
-
10 Advantages10 Advantages
-
ContactContact
Contact Us
-
243 Hurontario St,243 Hurontario St,
Collingwood, ON L9Y 2M1
Collingwood, ON L9Y 2M1 -
705 416 1499705 416 1499
-
riouxbakerteam@sothebysrealty.cariouxbakerteam@sothebysrealty.ca
© 2025 Rioux Baker Davies Team
-
The Blue MountainsThe Blue Mountains
-
Privacy PolicyPrivacy Policy
