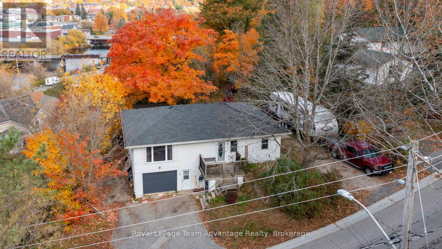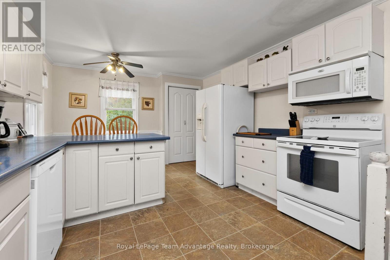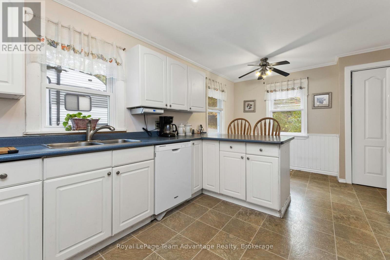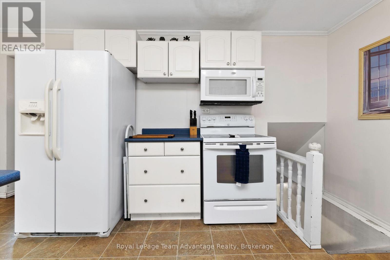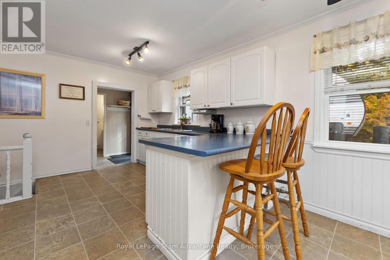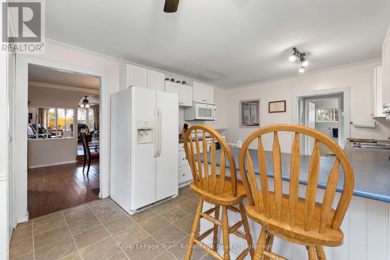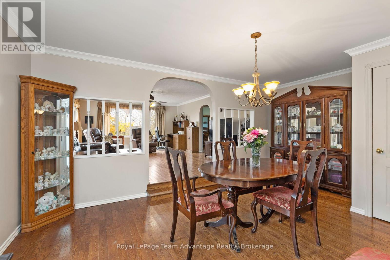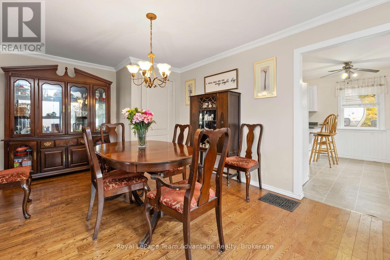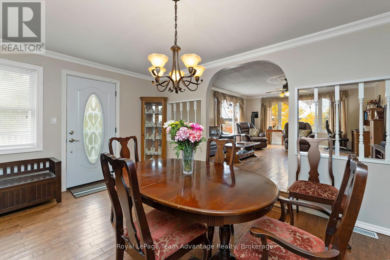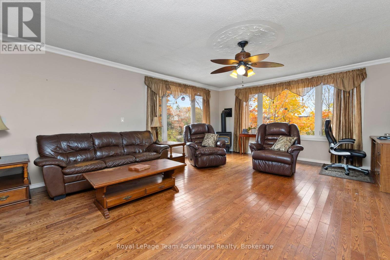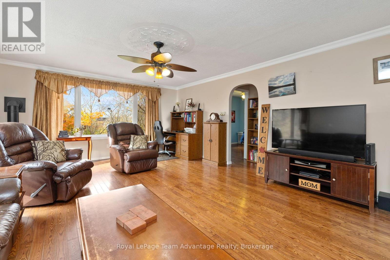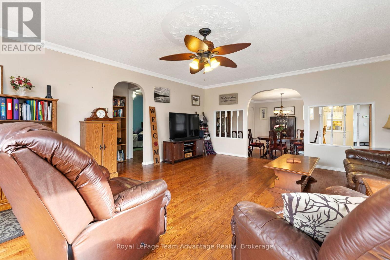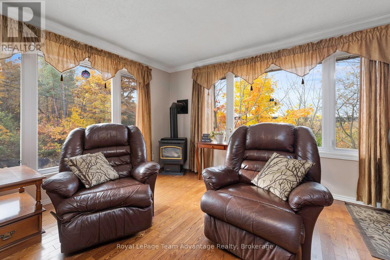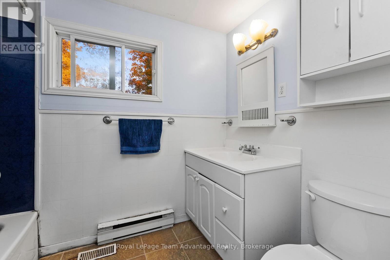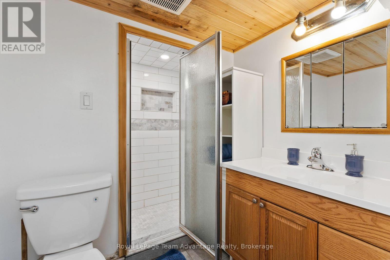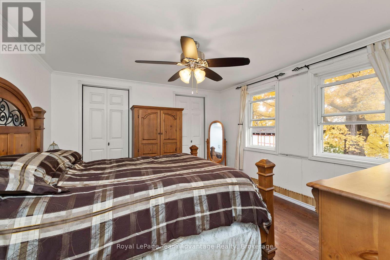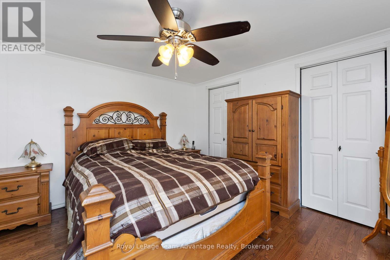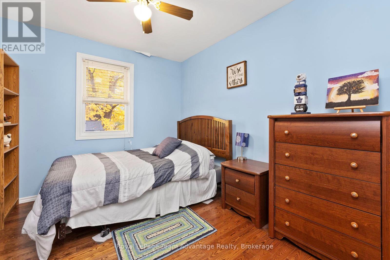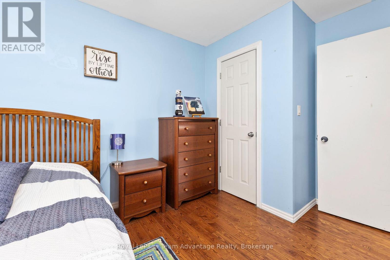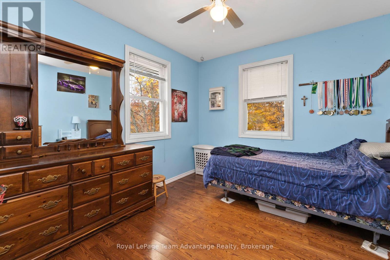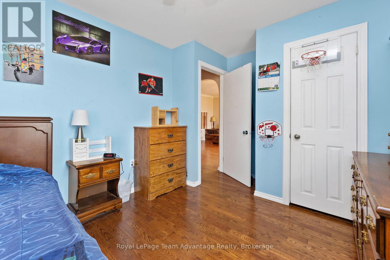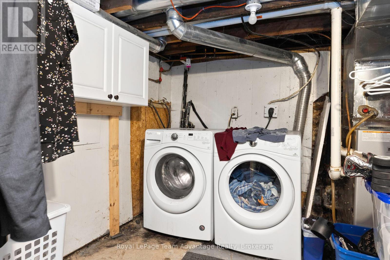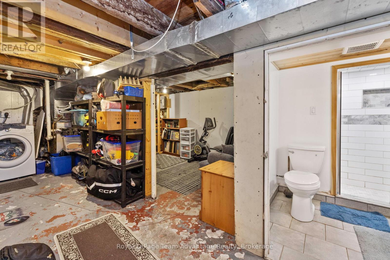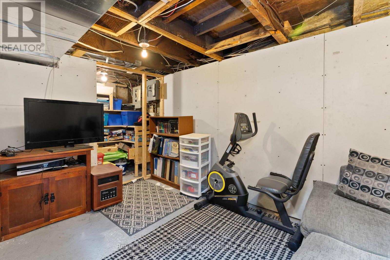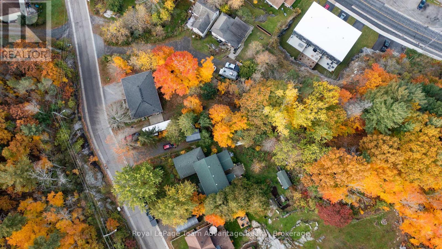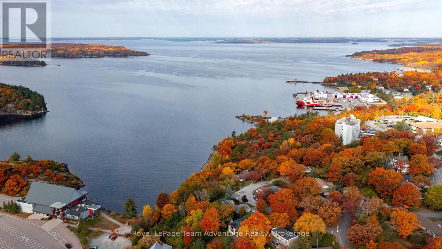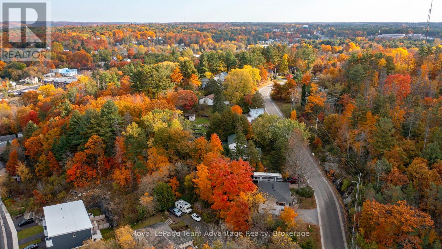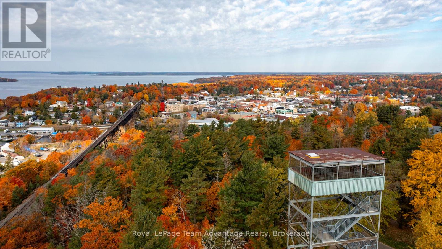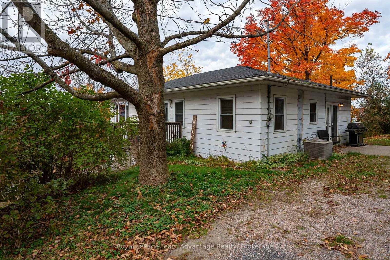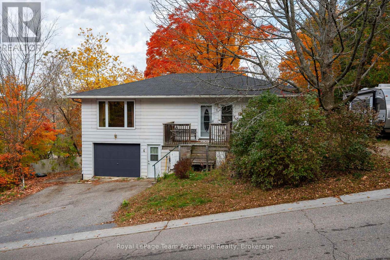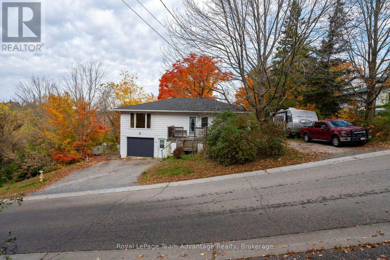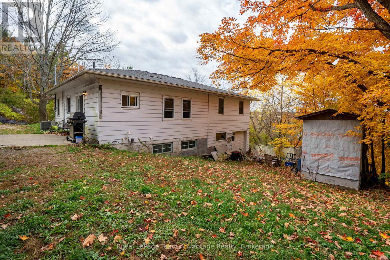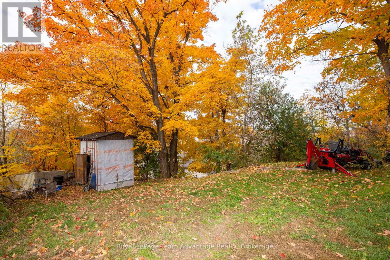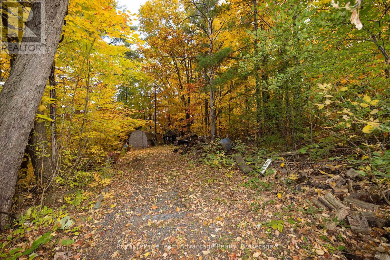$449,900
Welcome to this delightful raised bungalow in one of Parry Sound's most desirable neighbourhoods! This well-maintained 3-bedroom, 2-bathroom home is the perfect blend of comfort, convenience and charm, complete move-in ready for its next owner. Step inside and discover a warm and inviting space with thoughtful updates that offer peace of mind. Recent improvements include new shingles installed in 2020, gleaming hardwood floors (2010), updated windows (2015) and a newer hot water tank (approx. 3 years old). The insulated and heated garage is ideal for year-round comfort, whether you're storing your vehicle or using the space as a workshop. Inside stay cozy with a forced-air gas furnace and a charming gas fireplace, perfect for chilly evenings. You'll appreciate the practicality of two driveways, offering ample parking and ease of access. What truly sets this property apart are the stunning views overlooking Georgian Bay and the iconic Trestle Bridge - an ever-changing natural canvas right outside your window. Whether you're an outdoor enthusiast or someone who loves the arts, this location delivers the best of both worlds. You're just minutes from scenic walking trails, local dining spots, boutique shops and vibrant art galleries that reflect the heart of Parry Sound's welcoming community. Don't miss this opportunity to own a beautiful home in a fantastic setting. Schedule your private showing today and don't forget to check out the video tour link to get a real feel for this wonderful property! (id:54532)
Property Details
| MLS® Number | X12088931 |
| Property Type | Single Family |
| Community Name | Parry Sound |
| Amenities Near By | Hospital |
| Easement | Easement |
| Features | Flat Site |
| Parking Space Total | 7 |
Building
| Bathroom Total | 2 |
| Bedrooms Above Ground | 3 |
| Bedrooms Total | 3 |
| Age | 51 To 99 Years |
| Amenities | Fireplace(s) |
| Appliances | Water Heater, Dishwasher, Dryer, Hood Fan, Stove, Washer, Window Coverings, Refrigerator |
| Architectural Style | Raised Bungalow |
| Basement Development | Partially Finished |
| Basement Type | Partial (partially Finished) |
| Construction Style Attachment | Detached |
| Cooling Type | Central Air Conditioning |
| Exterior Finish | Aluminum Siding |
| Fireplace Present | Yes |
| Fireplace Total | 1 |
| Foundation Type | Block |
| Heating Fuel | Natural Gas |
| Heating Type | Forced Air |
| Stories Total | 1 |
| Size Interior | 1,100 - 1,500 Ft2 |
| Type | House |
| Utility Water | Municipal Water |
Parking
| Attached Garage | |
| Garage |
Land
| Access Type | Year-round Access |
| Acreage | No |
| Land Amenities | Hospital |
| Sewer | Sanitary Sewer |
| Size Depth | 248 Ft |
| Size Frontage | 86 Ft |
| Size Irregular | 86 X 248 Ft |
| Size Total Text | 86 X 248 Ft|under 1/2 Acre |
| Zoning Description | R2 |
Rooms
| Level | Type | Length | Width | Dimensions |
|---|---|---|---|---|
| Basement | Laundry Room | 6.71 m | 4.88 m | 6.71 m x 4.88 m |
| Basement | Bathroom | 1.83 m | 2.26 m | 1.83 m x 2.26 m |
| Basement | Other | 6.71 m | 3.48 m | 6.71 m x 3.48 m |
| Main Level | Kitchen | 3.37 m | 5.18 m | 3.37 m x 5.18 m |
| Main Level | Dining Room | 3.66 m | 1.81 m | 3.66 m x 1.81 m |
| Main Level | Living Room | 5.97 m | 4.78 m | 5.97 m x 4.78 m |
| Main Level | Primary Bedroom | 4.37 m | 3.4 m | 4.37 m x 3.4 m |
| Main Level | Bedroom | 2.84 m | 3.78 m | 2.84 m x 3.78 m |
| Main Level | Bedroom | 2.97 m | 3.78 m | 2.97 m x 3.78 m |
| Main Level | Bathroom | 2.77 m | 1.63 m | 2.77 m x 1.63 m |
Utilities
| Cable | Available |
| Wireless | Available |
| Electricity Connected | Connected |
| Natural Gas Available | Available |
| Telephone | Nearby |
| Sewer | Installed |
https://www.realtor.ca/real-estate/28181679/4-george-street-parry-sound-parry-sound
Contact Us
Contact us for more information
Terri Lynn Gibson
Salesperson
No Favourites Found

Sotheby's International Realty Canada,
Brokerage
243 Hurontario St,
Collingwood, ON L9Y 2M1
Office: 705 416 1499
Rioux Baker Davies Team Contacts

Sherry Rioux Team Lead
-
705-443-2793705-443-2793
-
Email SherryEmail Sherry

Emma Baker Team Lead
-
705-444-3989705-444-3989
-
Email EmmaEmail Emma

Craig Davies Team Lead
-
289-685-8513289-685-8513
-
Email CraigEmail Craig

Jacki Binnie Sales Representative
-
705-441-1071705-441-1071
-
Email JackiEmail Jacki

Hollie Knight Sales Representative
-
705-994-2842705-994-2842
-
Email HollieEmail Hollie

Manar Vandervecht Real Estate Broker
-
647-267-6700647-267-6700
-
Email ManarEmail Manar

Michael Maish Sales Representative
-
706-606-5814706-606-5814
-
Email MichaelEmail Michael

Almira Haupt Finance Administrator
-
705-416-1499705-416-1499
-
Email AlmiraEmail Almira
Google Reviews









































No Favourites Found

The trademarks REALTOR®, REALTORS®, and the REALTOR® logo are controlled by The Canadian Real Estate Association (CREA) and identify real estate professionals who are members of CREA. The trademarks MLS®, Multiple Listing Service® and the associated logos are owned by The Canadian Real Estate Association (CREA) and identify the quality of services provided by real estate professionals who are members of CREA. The trademark DDF® is owned by The Canadian Real Estate Association (CREA) and identifies CREA's Data Distribution Facility (DDF®)
April 17 2025 04:31:06
The Lakelands Association of REALTORS®
Royal LePage Team Advantage Realty
Quick Links
-
HomeHome
-
About UsAbout Us
-
Rental ServiceRental Service
-
Listing SearchListing Search
-
10 Advantages10 Advantages
-
ContactContact
Contact Us
-
243 Hurontario St,243 Hurontario St,
Collingwood, ON L9Y 2M1
Collingwood, ON L9Y 2M1 -
705 416 1499705 416 1499
-
riouxbakerteam@sothebysrealty.cariouxbakerteam@sothebysrealty.ca
© 2025 Rioux Baker Davies Team
-
The Blue MountainsThe Blue Mountains
-
Privacy PolicyPrivacy Policy
