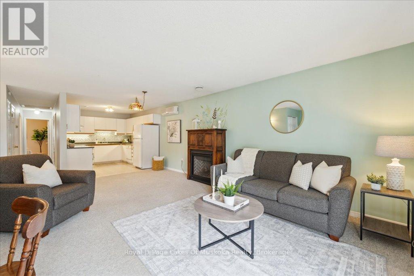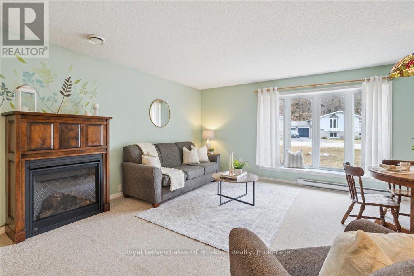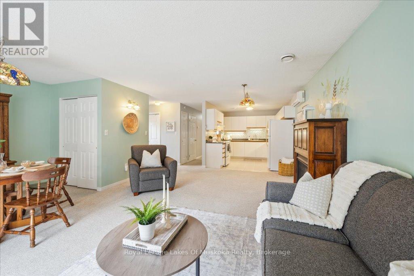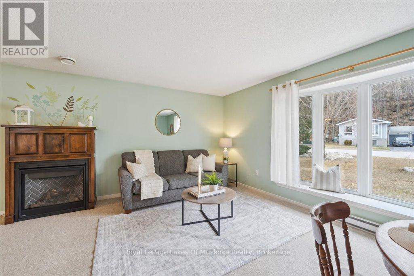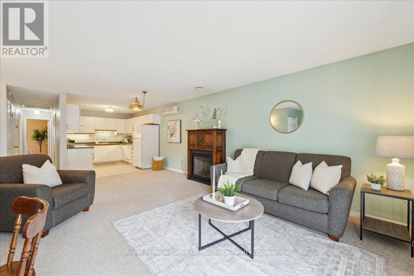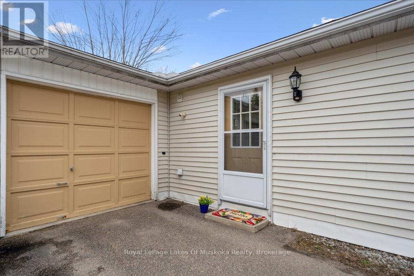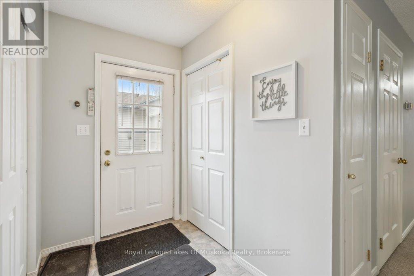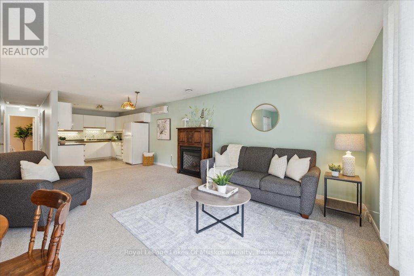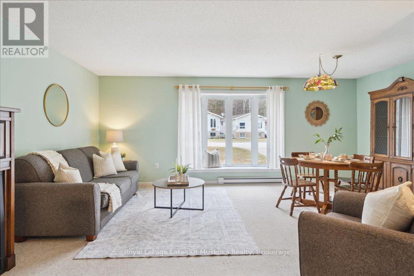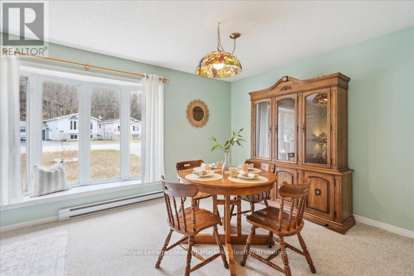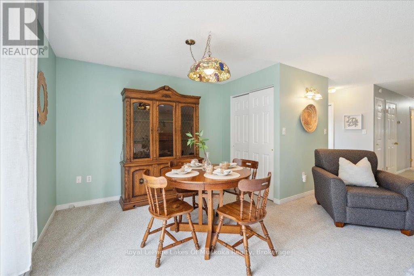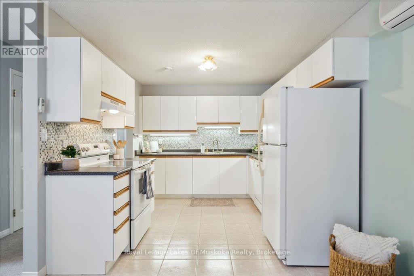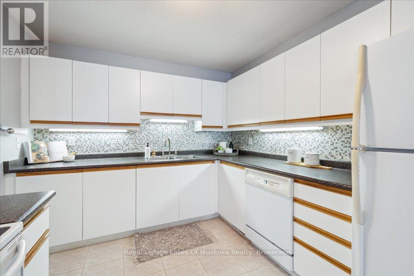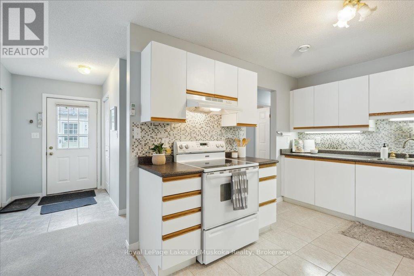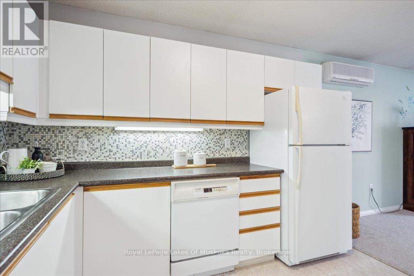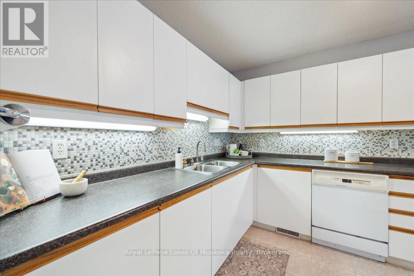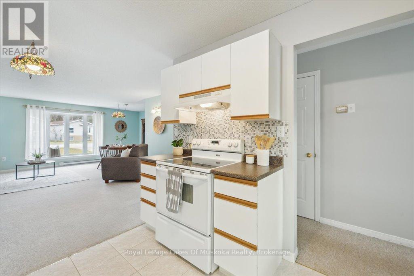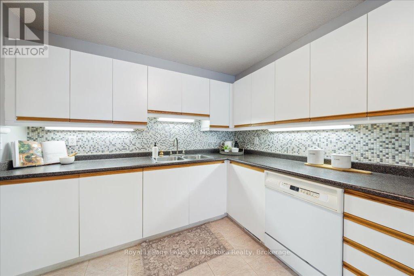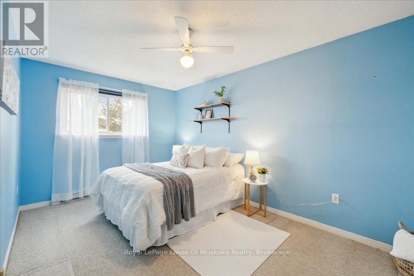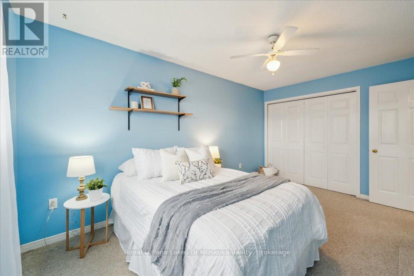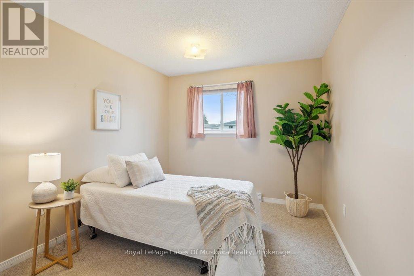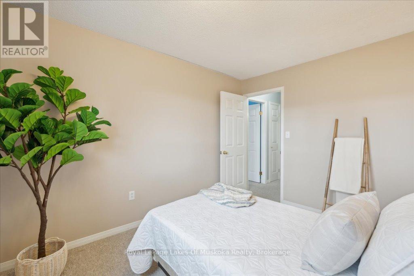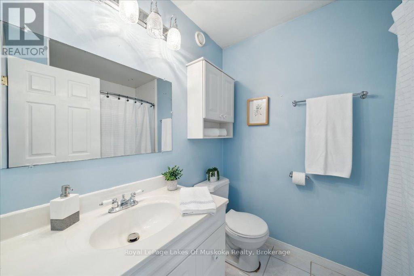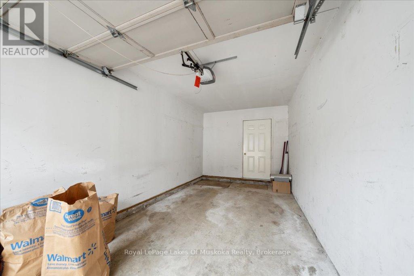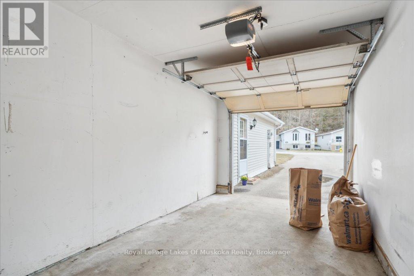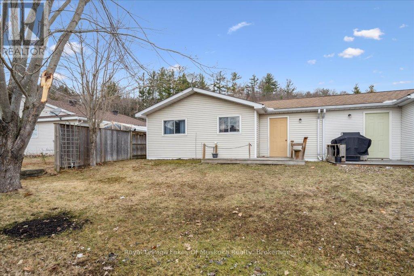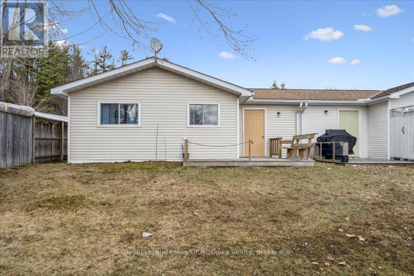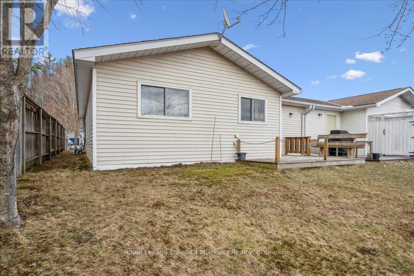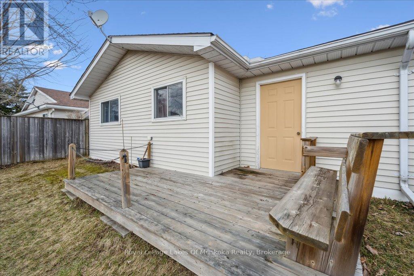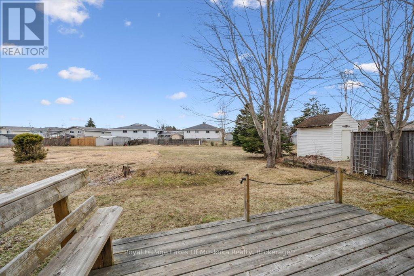$439,000
Welcome to effortless living in the heart of Bracebridge. This well-kept 2-bedroom semi-detached bungalow is an excellent option for anyone looking to simplify without compromise. With everything on one level, its an ideal choice for first-time buyers, retirees, or those seeking a low-maintenance lifestyle. The bright and comfortable living room flows into the dining area and kitchen, creating a practical layout for everyday living. Two bedrooms are positioned at the back of the home, along with a full bath and convenient laundry area. The backyard offers direct access to the snowmobile and walking trail - an added bonus for outdoor enthusiasts. A single-car garage completes the package. Located in the desirable Flats area, you're within walking distance of schools, shops, restaurants, and everyday essentials. Whether you're starting out or downsizing, this home offers comfort, convenience, and a great location in town. (id:54532)
Property Details
| MLS® Number | X12089127 |
| Property Type | Single Family |
| Community Name | Monck (Bracebridge) |
| Equipment Type | None |
| Features | Irregular Lot Size, Level |
| Parking Space Total | 4 |
| Rental Equipment Type | None |
Building
| Bathroom Total | 1 |
| Bedrooms Above Ground | 2 |
| Bedrooms Total | 2 |
| Age | 16 To 30 Years |
| Amenities | Fireplace(s) |
| Appliances | Water Heater, Dishwasher, Dryer, Satellite Dish, Stove, Washer, Window Coverings, Refrigerator |
| Architectural Style | Bungalow |
| Construction Style Attachment | Semi-detached |
| Cooling Type | Wall Unit |
| Exterior Finish | Vinyl Siding |
| Fireplace Present | Yes |
| Fireplace Total | 1 |
| Foundation Type | Slab |
| Heating Fuel | Natural Gas |
| Heating Type | Forced Air |
| Stories Total | 1 |
| Size Interior | 700 - 1,100 Ft2 |
| Type | House |
| Utility Water | Municipal Water |
Parking
| Attached Garage | |
| Garage |
Land
| Acreage | No |
| Sewer | Sanitary Sewer |
| Size Depth | 112 Ft |
| Size Frontage | 36 Ft ,2 In |
| Size Irregular | 36.2 X 112 Ft ; Lot Depth Irregular |
| Size Total Text | 36.2 X 112 Ft ; Lot Depth Irregular |
| Zoning Description | R2 |
Rooms
| Level | Type | Length | Width | Dimensions |
|---|---|---|---|---|
| Main Level | Living Room | 6.32 m | 4.19 m | 6.32 m x 4.19 m |
| Main Level | Dining Room | 3.22 m | 1.67 m | 3.22 m x 1.67 m |
| Main Level | Kitchen | 3.27 m | 2.87 m | 3.27 m x 2.87 m |
| Main Level | Primary Bedroom | 4.62 m | 2.87 m | 4.62 m x 2.87 m |
| Main Level | Bedroom | 3.6 m | 2.89 m | 3.6 m x 2.89 m |
| Main Level | Bathroom | 2.43 m | 1.8 m | 2.43 m x 1.8 m |
Utilities
| Sewer | Installed |
Contact Us
Contact us for more information
Cheryl Taylor
Salesperson
No Favourites Found

Sotheby's International Realty Canada,
Brokerage
243 Hurontario St,
Collingwood, ON L9Y 2M1
Office: 705 416 1499
Rioux Baker Davies Team Contacts

Sherry Rioux Team Lead
-
705-443-2793705-443-2793
-
Email SherryEmail Sherry

Emma Baker Team Lead
-
705-444-3989705-444-3989
-
Email EmmaEmail Emma

Craig Davies Team Lead
-
289-685-8513289-685-8513
-
Email CraigEmail Craig

Jacki Binnie Sales Representative
-
705-441-1071705-441-1071
-
Email JackiEmail Jacki

Hollie Knight Sales Representative
-
705-994-2842705-994-2842
-
Email HollieEmail Hollie

Manar Vandervecht Real Estate Broker
-
647-267-6700647-267-6700
-
Email ManarEmail Manar

Michael Maish Sales Representative
-
706-606-5814706-606-5814
-
Email MichaelEmail Michael

Almira Haupt Finance Administrator
-
705-416-1499705-416-1499
-
Email AlmiraEmail Almira
Google Reviews









































No Favourites Found

The trademarks REALTOR®, REALTORS®, and the REALTOR® logo are controlled by The Canadian Real Estate Association (CREA) and identify real estate professionals who are members of CREA. The trademarks MLS®, Multiple Listing Service® and the associated logos are owned by The Canadian Real Estate Association (CREA) and identify the quality of services provided by real estate professionals who are members of CREA. The trademark DDF® is owned by The Canadian Real Estate Association (CREA) and identifies CREA's Data Distribution Facility (DDF®)
April 20 2025 11:39:00
The Lakelands Association of REALTORS®
Royal LePage Lakes Of Muskoka Realty
Quick Links
-
HomeHome
-
About UsAbout Us
-
Rental ServiceRental Service
-
Listing SearchListing Search
-
10 Advantages10 Advantages
-
ContactContact
Contact Us
-
243 Hurontario St,243 Hurontario St,
Collingwood, ON L9Y 2M1
Collingwood, ON L9Y 2M1 -
705 416 1499705 416 1499
-
riouxbakerteam@sothebysrealty.cariouxbakerteam@sothebysrealty.ca
© 2025 Rioux Baker Davies Team
-
The Blue MountainsThe Blue Mountains
-
Privacy PolicyPrivacy Policy
