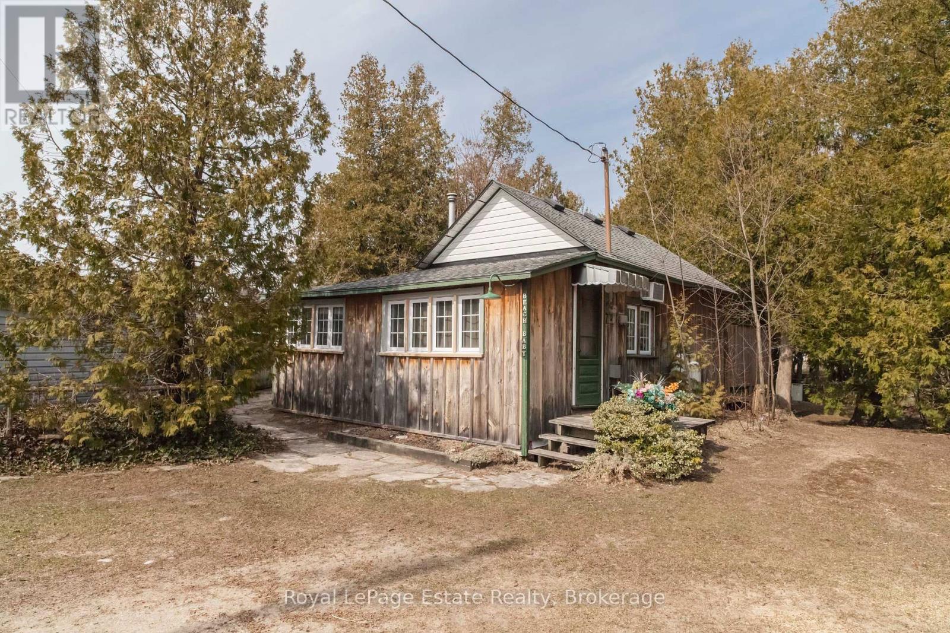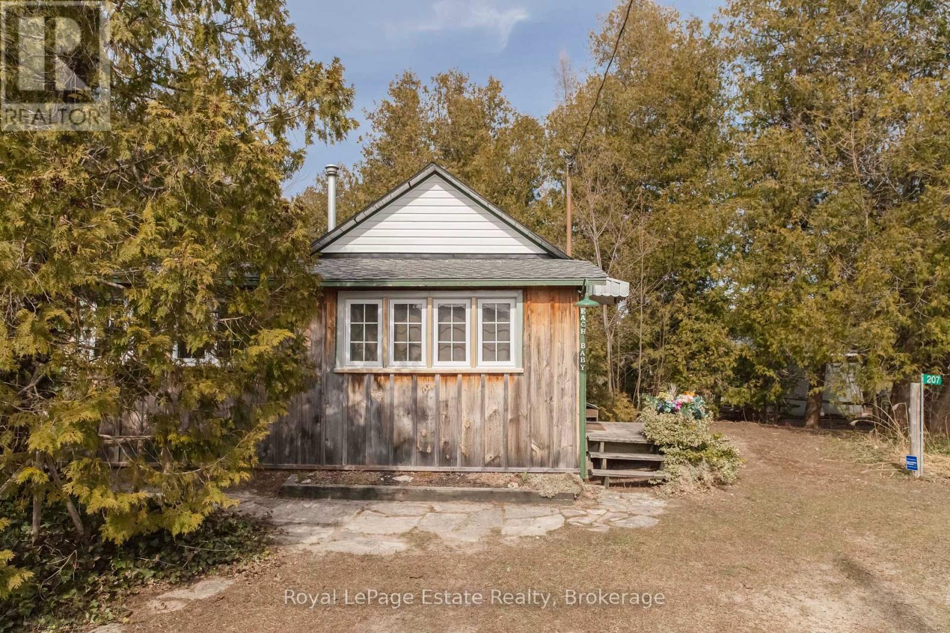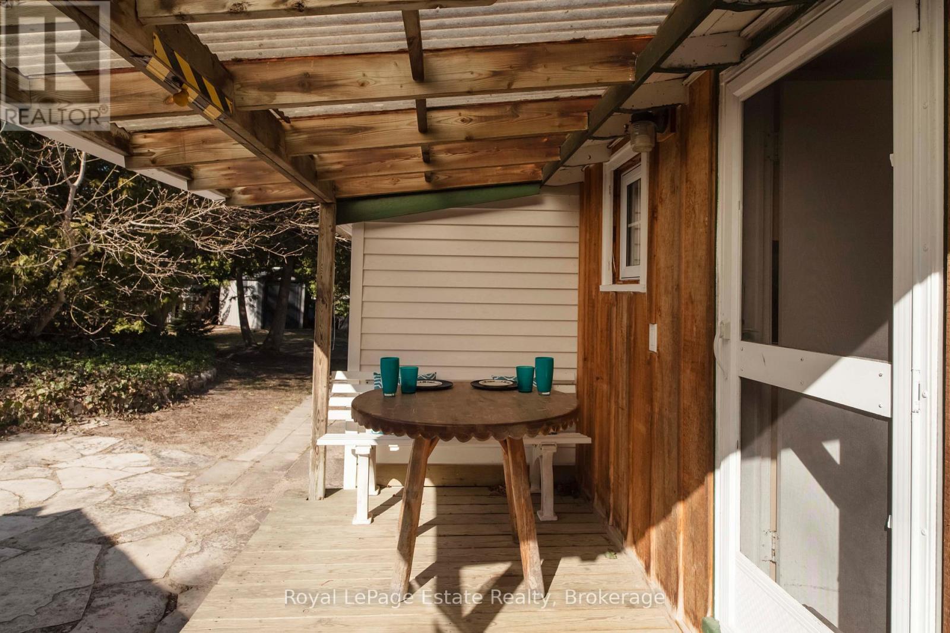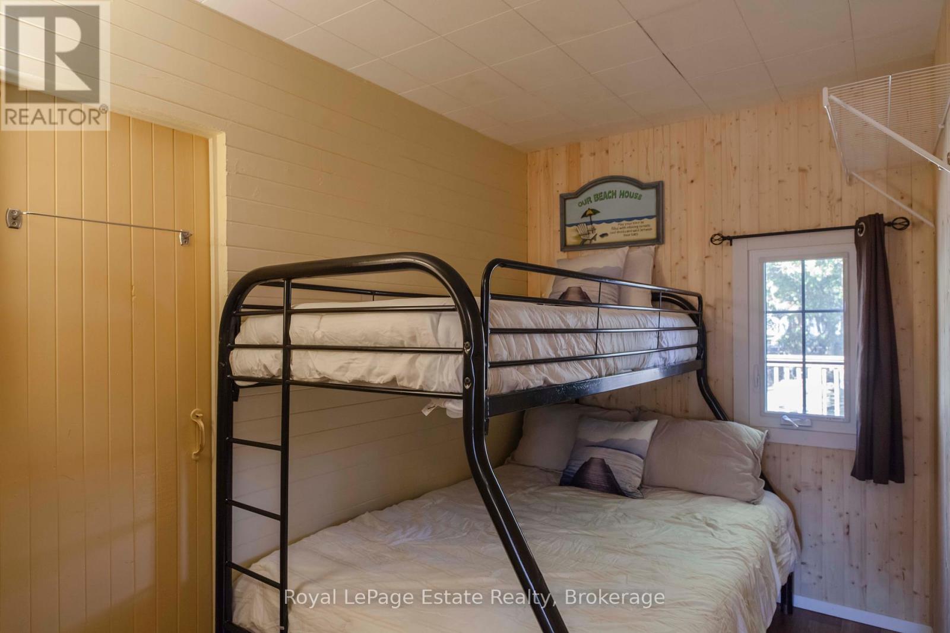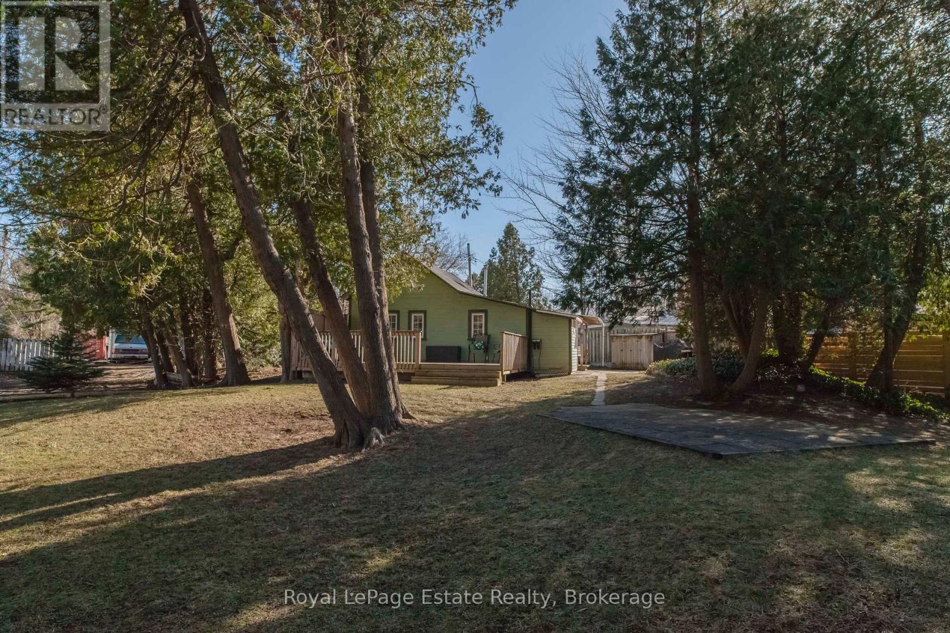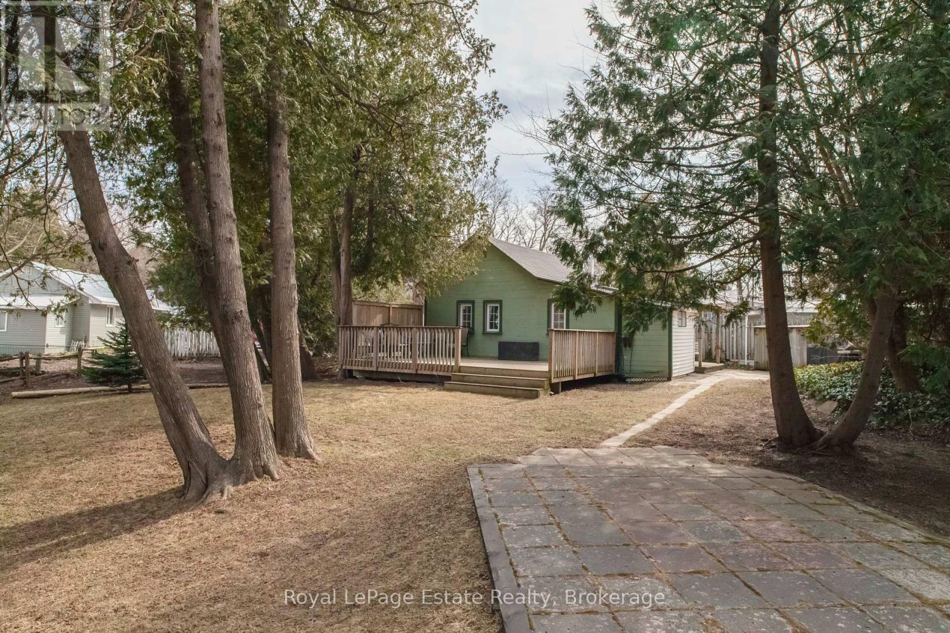$469,900
CENTRAL PRIME LOCATION!! This Amazing Turn Key Property in South Sauble Beach is just a Stone's Throw away from renowned Sauble Beach and just a Block to walk to the Fun and Amenities of Main St. If you are seeking a Summer Escape or a Fabulous Rental Investment Opportunity, this Cottage checks boxes. In the family for over 40 years, the cottage sits on a Beautiful, Tucked away 80 by 100 ft Lot down a quiet lane. 3 bedrooms plus a spacious insulated Bunkie, shed for storage plus updated features including some windows, septic system under 10 years old and propane fireplace. With parking and access to the beach and town in under a 5 minute walk, it's ideal for those looking for a multi-use Getaway. There are Rentals currently in place with a full service property manager for 2025. Earn the income this season and enjoy personally with a couple prime weeks open to enjoy. This property offers the perfect blend of convenience, comfort, and potential for an unforgettable Sauble Beach experience. (id:54532)
Property Details
| MLS® Number | X12090135 |
| Property Type | Single Family |
| Community Name | South Bruce Peninsula |
| Amenities Near By | Beach, Marina |
| Community Features | Community Centre |
| Features | Level Lot, Level |
| Parking Space Total | 3 |
| Structure | Deck, Shed |
Building
| Bathroom Total | 1 |
| Bedrooms Above Ground | 3 |
| Bedrooms Total | 3 |
| Amenities | Fireplace(s) |
| Appliances | Water Heater, Microwave, Stove, Window Coverings, Refrigerator |
| Architectural Style | Bungalow |
| Basement Type | Crawl Space |
| Construction Style Attachment | Detached |
| Cooling Type | Window Air Conditioner |
| Exterior Finish | Wood |
| Fireplace Present | Yes |
| Fireplace Total | 1 |
| Foundation Type | Wood/piers, Block |
| Heating Fuel | Propane |
| Heating Type | Baseboard Heaters |
| Stories Total | 1 |
| Type | House |
| Utility Water | Sand Point |
Parking
| No Garage |
Land
| Acreage | No |
| Land Amenities | Beach, Marina |
| Sewer | Septic System |
| Size Depth | 100 Ft |
| Size Frontage | 80 Ft |
| Size Irregular | 80 X 100 Ft |
| Size Total Text | 80 X 100 Ft |
| Zoning Description | C1 |
Rooms
| Level | Type | Length | Width | Dimensions |
|---|---|---|---|---|
| Main Level | Living Room | 4.4 m | 4.04 m | 4.4 m x 4.04 m |
| Main Level | Kitchen | 4.66 m | 2.31 m | 4.66 m x 2.31 m |
| Main Level | Bedroom | 2.99 m | 2.05 m | 2.99 m x 2.05 m |
| Main Level | Bedroom | 2.99 m | 1.98 m | 2.99 m x 1.98 m |
| Main Level | Bedroom | 2.4 m | 1.93 m | 2.4 m x 1.93 m |
| Main Level | Bathroom | Measurements not available |
Utilities
| Cable | Available |
Contact Us
Contact us for more information
Donna Harb
Salesperson
Nicole Dussault
Salesperson
estaterealty.ca/
www.facebook.com/nicoledussaultdonnaharbteam
www.instagram.com/nicoledussault.realtor/
No Favourites Found

Sotheby's International Realty Canada,
Brokerage
243 Hurontario St,
Collingwood, ON L9Y 2M1
Office: 705 416 1499
Rioux Baker Davies Team Contacts

Sherry Rioux Team Lead
-
705-443-2793705-443-2793
-
Email SherryEmail Sherry

Emma Baker Team Lead
-
705-444-3989705-444-3989
-
Email EmmaEmail Emma

Craig Davies Team Lead
-
289-685-8513289-685-8513
-
Email CraigEmail Craig

Jacki Binnie Sales Representative
-
705-441-1071705-441-1071
-
Email JackiEmail Jacki

Hollie Knight Sales Representative
-
705-994-2842705-994-2842
-
Email HollieEmail Hollie

Manar Vandervecht Real Estate Broker
-
647-267-6700647-267-6700
-
Email ManarEmail Manar

Michael Maish Sales Representative
-
706-606-5814706-606-5814
-
Email MichaelEmail Michael

Almira Haupt Finance Administrator
-
705-416-1499705-416-1499
-
Email AlmiraEmail Almira
Google Reviews









































No Favourites Found

The trademarks REALTOR®, REALTORS®, and the REALTOR® logo are controlled by The Canadian Real Estate Association (CREA) and identify real estate professionals who are members of CREA. The trademarks MLS®, Multiple Listing Service® and the associated logos are owned by The Canadian Real Estate Association (CREA) and identify the quality of services provided by real estate professionals who are members of CREA. The trademark DDF® is owned by The Canadian Real Estate Association (CREA) and identifies CREA's Data Distribution Facility (DDF®)
April 18 2025 12:29:18
The Lakelands Association of REALTORS®
Royal LePage Estate Realty
Quick Links
-
HomeHome
-
About UsAbout Us
-
Rental ServiceRental Service
-
Listing SearchListing Search
-
10 Advantages10 Advantages
-
ContactContact
Contact Us
-
243 Hurontario St,243 Hurontario St,
Collingwood, ON L9Y 2M1
Collingwood, ON L9Y 2M1 -
705 416 1499705 416 1499
-
riouxbakerteam@sothebysrealty.cariouxbakerteam@sothebysrealty.ca
© 2025 Rioux Baker Davies Team
-
The Blue MountainsThe Blue Mountains
-
Privacy PolicyPrivacy Policy
