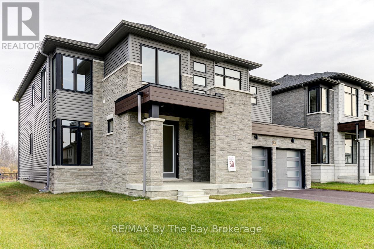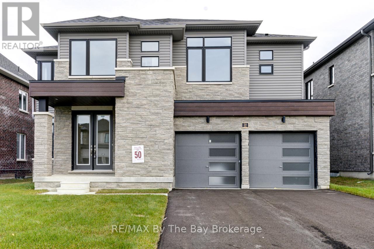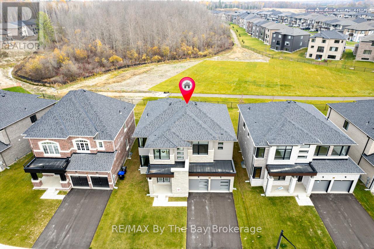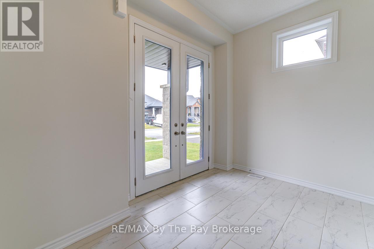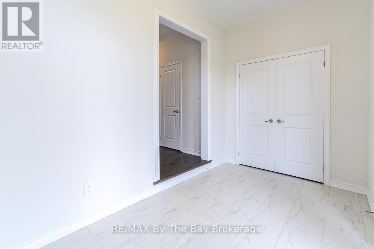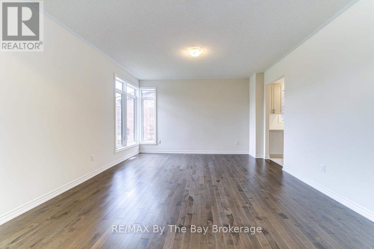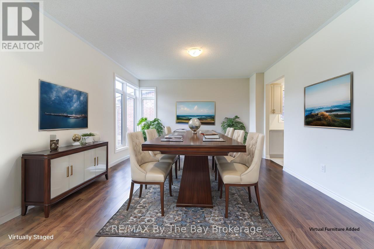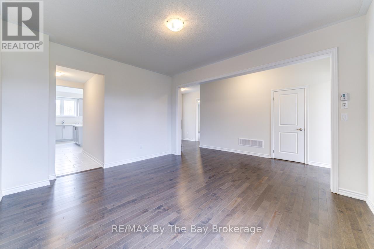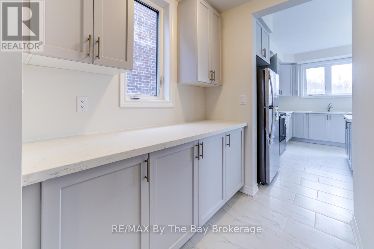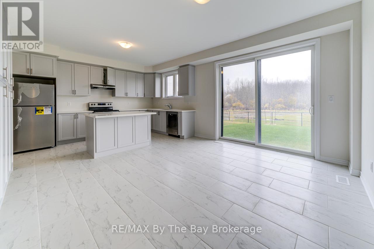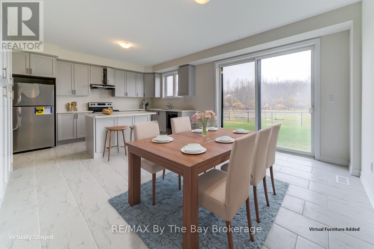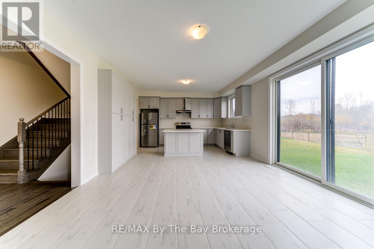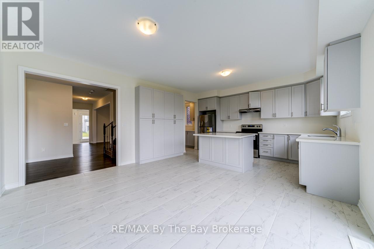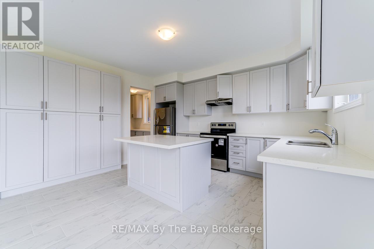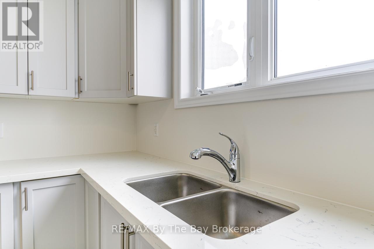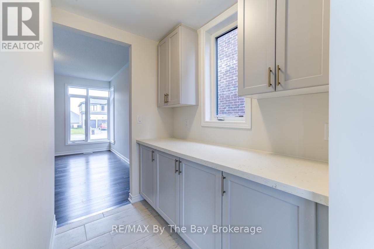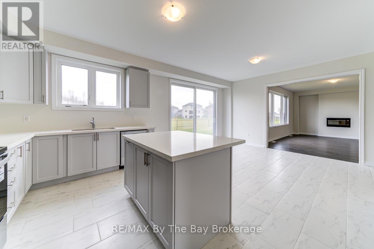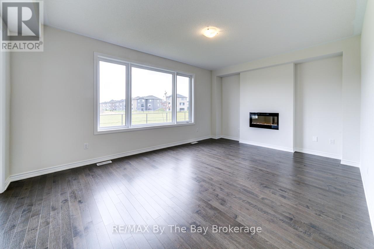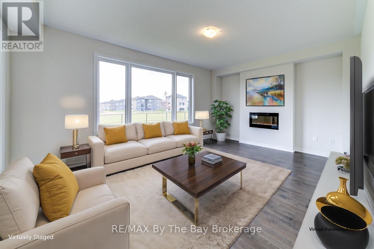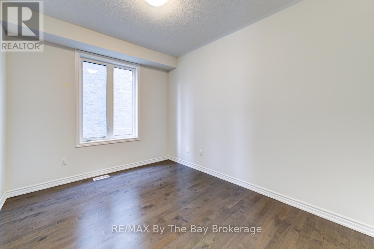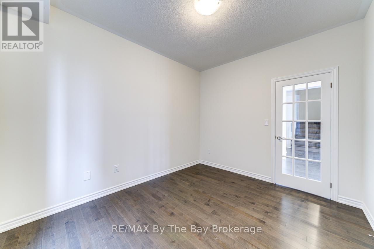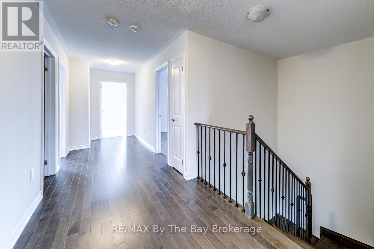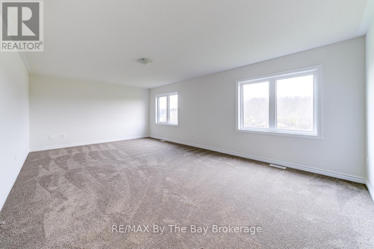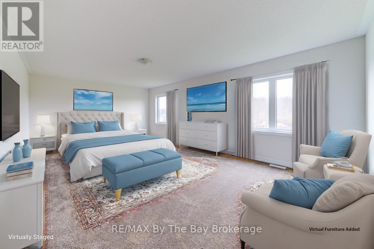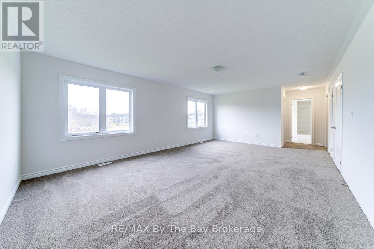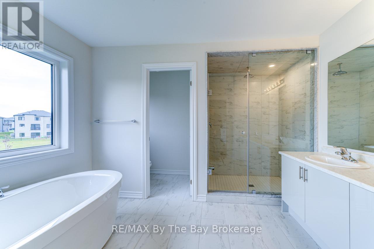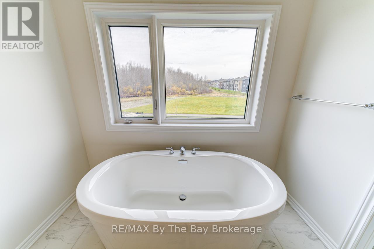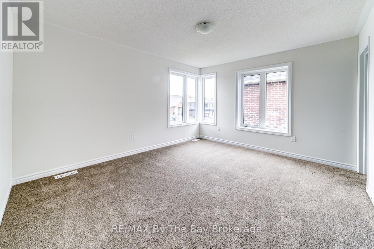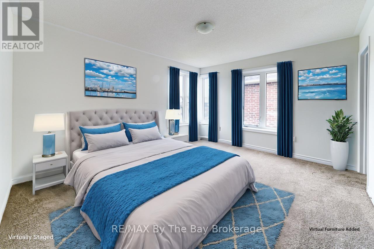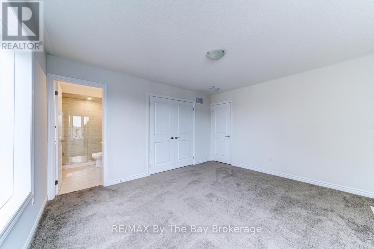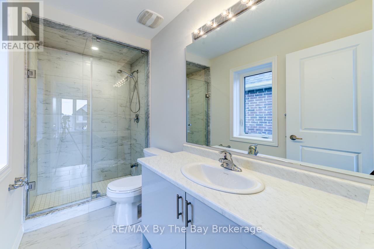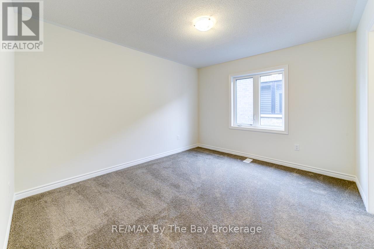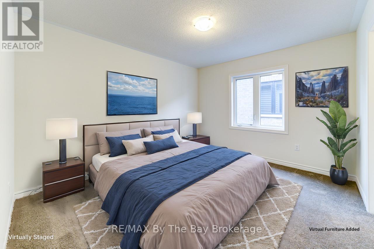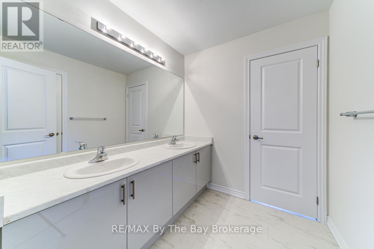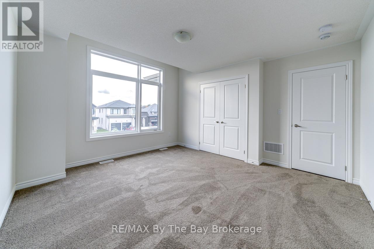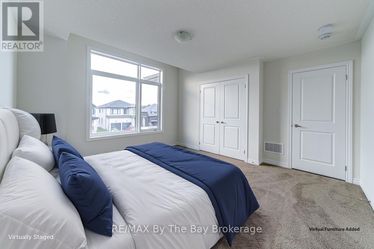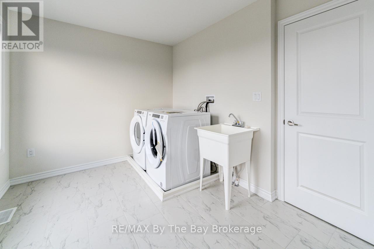$929,000
Premium lot backing onto trail and green space. This Nipissing floor plan by Fernbrook Homes has 4 bedrooms, 3.5 washrooms and 3,157 sq ft. Step through the front double doors into to a spacious foyer. As you enter the home, you'll find open concept floor plan, with each room also having its own distinct space. The 12x14 dining room includes a servery, which leads into the kitchen and breakfast area. Kitchen is equipped with extra cabinets for additional pantry space. Cozy up in the family room with an electric fireplace and plenty of natural light. The main floor also includes a private 11x10 den, mudroom and 2pc washroom. Upstairs, the 21x14 primary bedroom has two walk-in closets and a 5pc ensuite. The second bedroom has a private 3pc ensuite with a glass shower. Third and fourth bedrooms share a 5pc ensuite. Laundry is conveniently located on the second floor with a sink, closet and plenty of space. Walking distance to the newly opened public elementary school and future public high school. Only minutes away from the beach! (id:54532)
Property Details
| MLS® Number | S12089797 |
| Property Type | Single Family |
| Community Name | Wasaga Beach |
| Features | Sump Pump |
| Parking Space Total | 4 |
Building
| Bathroom Total | 4 |
| Bedrooms Above Ground | 4 |
| Bedrooms Total | 4 |
| Age | New Building |
| Amenities | Fireplace(s) |
| Basement Development | Unfinished |
| Basement Type | Full (unfinished) |
| Construction Style Attachment | Detached |
| Exterior Finish | Vinyl Siding, Stone |
| Fireplace Present | Yes |
| Fireplace Total | 1 |
| Foundation Type | Poured Concrete |
| Half Bath Total | 1 |
| Heating Fuel | Natural Gas |
| Heating Type | Forced Air |
| Stories Total | 2 |
| Size Interior | 3,000 - 3,500 Ft2 |
| Type | House |
| Utility Water | Municipal Water |
Parking
| Attached Garage |
Land
| Acreage | No |
| Sewer | Sanitary Sewer |
| Size Depth | 109 Ft ,10 In |
| Size Frontage | 50 Ft ,2 In |
| Size Irregular | 50.2 X 109.9 Ft |
| Size Total Text | 50.2 X 109.9 Ft |
Utilities
| Cable | Available |
| Sewer | Installed |
https://www.realtor.ca/real-estate/28184690/20-rosanne-circle-wasaga-beach-wasaga-beach
Contact Us
Contact us for more information
Katrina Ruttan
Salesperson
Philip Grainger
Salesperson
graingerruttanteam.ca/
www.instagram.com/graingerruttanteam/
No Favourites Found

Sotheby's International Realty Canada,
Brokerage
243 Hurontario St,
Collingwood, ON L9Y 2M1
Office: 705 416 1499
Rioux Baker Davies Team Contacts

Sherry Rioux Team Lead
-
705-443-2793705-443-2793
-
Email SherryEmail Sherry

Emma Baker Team Lead
-
705-444-3989705-444-3989
-
Email EmmaEmail Emma

Craig Davies Team Lead
-
289-685-8513289-685-8513
-
Email CraigEmail Craig

Jacki Binnie Sales Representative
-
705-441-1071705-441-1071
-
Email JackiEmail Jacki

Hollie Knight Sales Representative
-
705-994-2842705-994-2842
-
Email HollieEmail Hollie

Manar Vandervecht Real Estate Broker
-
647-267-6700647-267-6700
-
Email ManarEmail Manar

Michael Maish Sales Representative
-
706-606-5814706-606-5814
-
Email MichaelEmail Michael

Almira Haupt Finance Administrator
-
705-416-1499705-416-1499
-
Email AlmiraEmail Almira
Google Reviews









































No Favourites Found

The trademarks REALTOR®, REALTORS®, and the REALTOR® logo are controlled by The Canadian Real Estate Association (CREA) and identify real estate professionals who are members of CREA. The trademarks MLS®, Multiple Listing Service® and the associated logos are owned by The Canadian Real Estate Association (CREA) and identify the quality of services provided by real estate professionals who are members of CREA. The trademark DDF® is owned by The Canadian Real Estate Association (CREA) and identifies CREA's Data Distribution Facility (DDF®)
April 18 2025 12:27:28
The Lakelands Association of REALTORS®
RE/MAX By The Bay Brokerage
Quick Links
-
HomeHome
-
About UsAbout Us
-
Rental ServiceRental Service
-
Listing SearchListing Search
-
10 Advantages10 Advantages
-
ContactContact
Contact Us
-
243 Hurontario St,243 Hurontario St,
Collingwood, ON L9Y 2M1
Collingwood, ON L9Y 2M1 -
705 416 1499705 416 1499
-
riouxbakerteam@sothebysrealty.cariouxbakerteam@sothebysrealty.ca
© 2025 Rioux Baker Davies Team
-
The Blue MountainsThe Blue Mountains
-
Privacy PolicyPrivacy Policy
