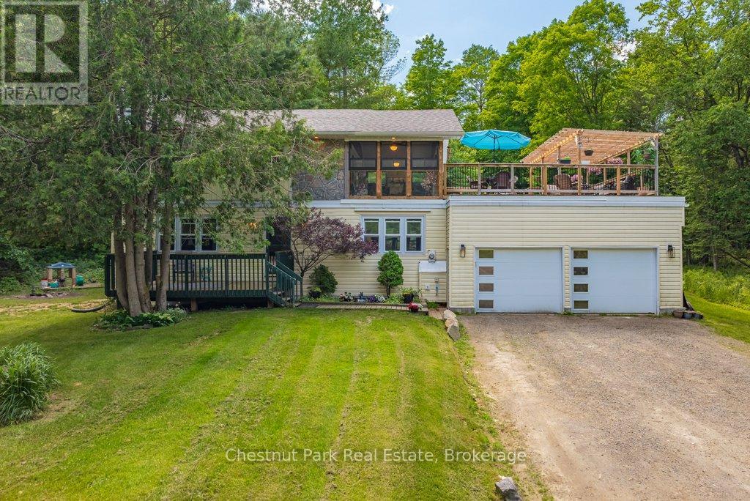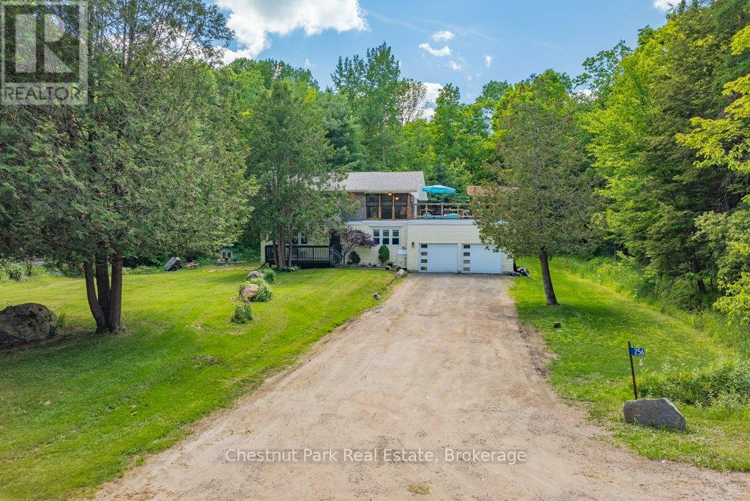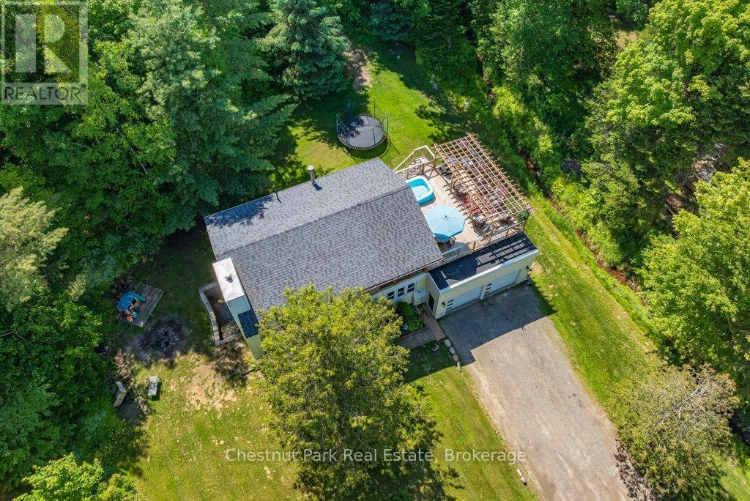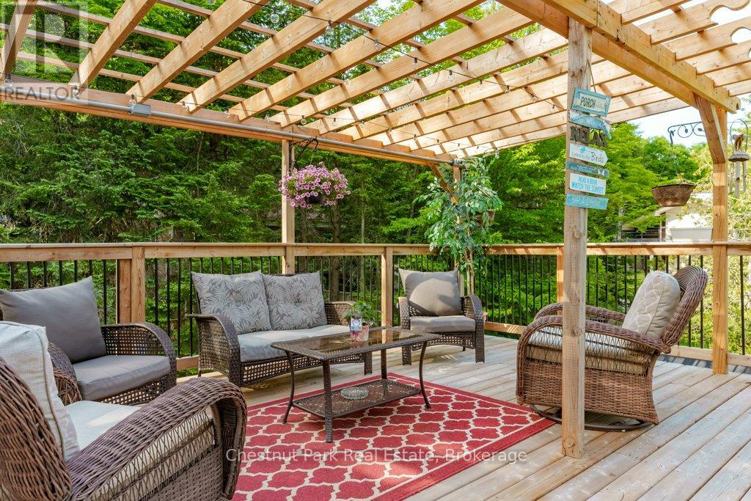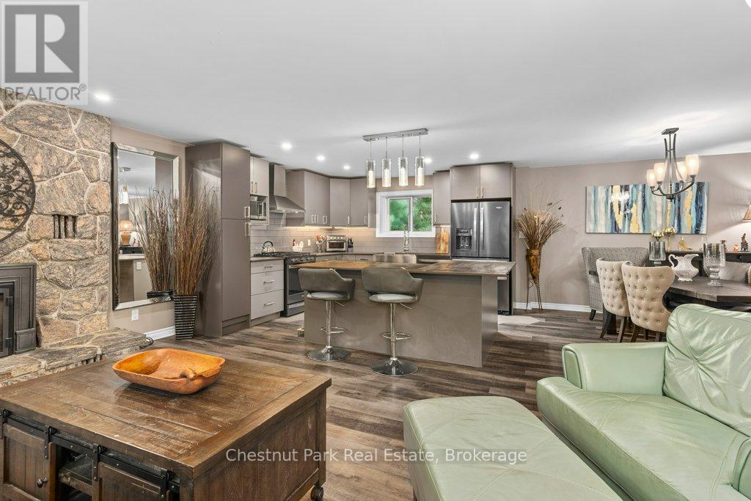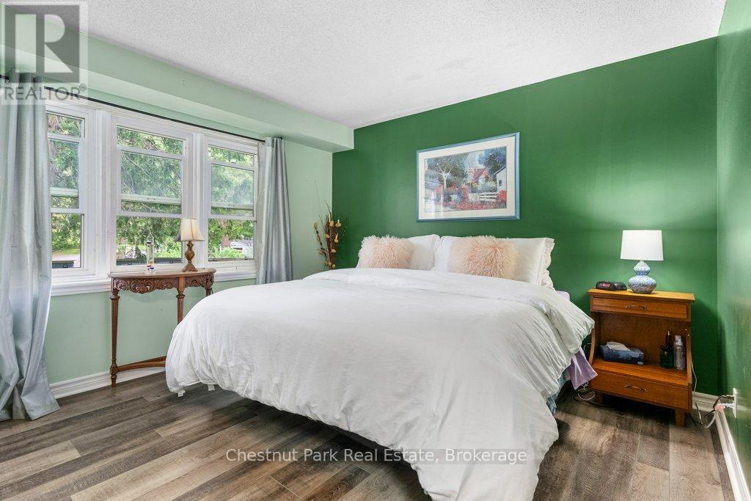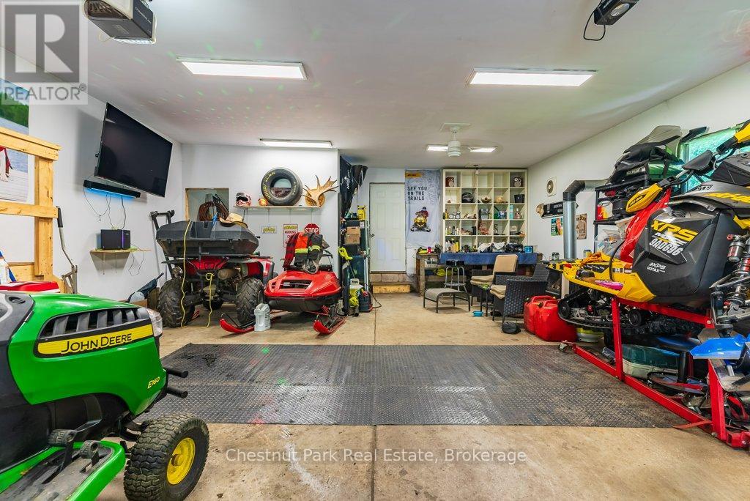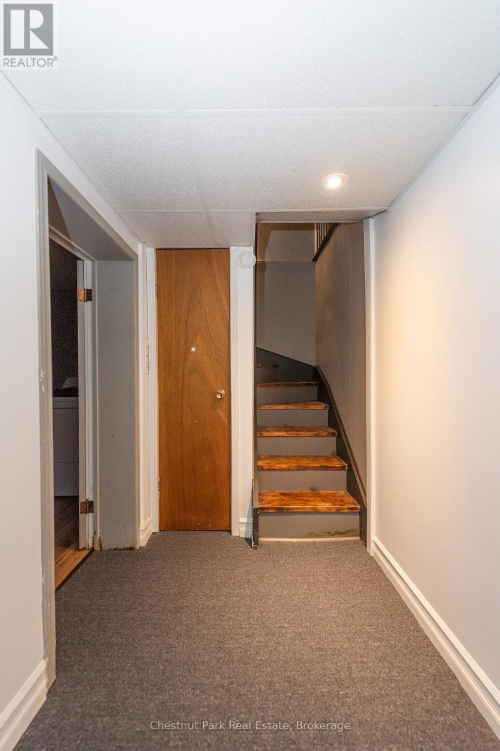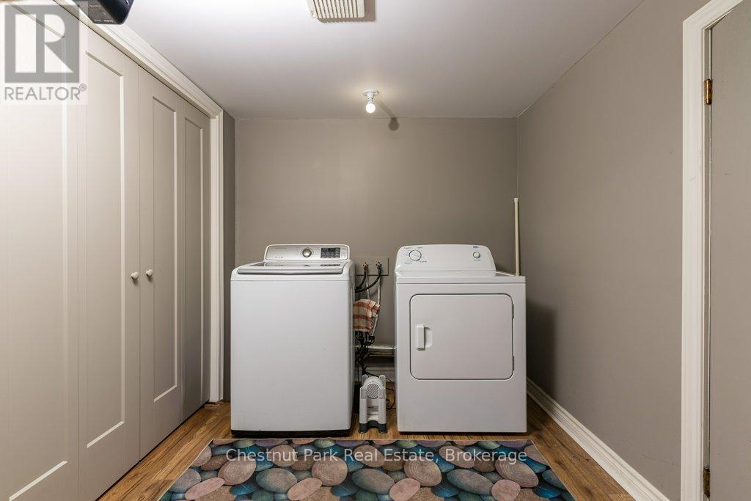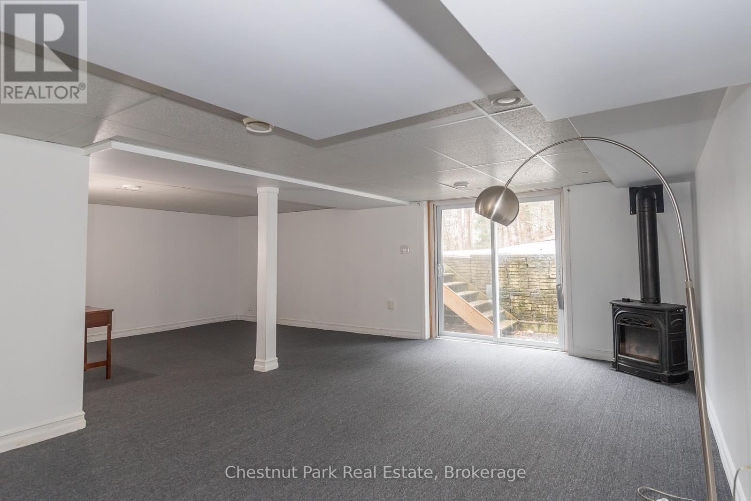$849,000
Centrally located to all the fun and amenities Hidden Valley has to offer! 256 Woodland Drive is a beautiful three bedroom, 2 bathroom home surrounded by trees and privacy, within walking distance to Hidden Valley Ski Hill and the beach access on Penn Lake! Upon arriving home you are greeted by a long driveway and lush lawn, set back from the road. Inside you will find all 3 bedrooms on the main level and stairs up to the kitchen and living room, screened-in three season room with fireplace, and walk out to your rooftop patio. This house embraces social gatherings and outdoor living! A stunning custom kitchen and main floor bathroom are already upgraded so you can just enjoy your new home! The walkout basement has been freshly painted and brand new carpet installed throughout. Come see this home for yourself at our Open House Sunday, April 27th 12-3pm (id:54532)
Open House
This property has open houses!
12:00 pm
Ends at:3:00 pm
Property Details
| MLS® Number | X12091109 |
| Property Type | Single Family |
| Community Name | Chaffey |
| Easement | Easement |
| Equipment Type | Water Heater - Electric |
| Features | Wooded Area |
| Parking Space Total | 12 |
| Rental Equipment Type | Water Heater - Electric |
| Structure | Dock |
Building
| Bathroom Total | 2 |
| Bedrooms Above Ground | 3 |
| Bedrooms Total | 3 |
| Age | 31 To 50 Years |
| Amenities | Fireplace(s) |
| Appliances | Dishwasher, Dryer, Microwave, Stove, Washer, Refrigerator |
| Basement Features | Walk Out, Walk-up |
| Basement Type | N/a |
| Construction Style Attachment | Detached |
| Cooling Type | Central Air Conditioning |
| Exterior Finish | Stone, Vinyl Siding |
| Fireplace Present | Yes |
| Fireplace Total | 3 |
| Foundation Type | Block |
| Heating Fuel | Oil |
| Heating Type | Other |
| Stories Total | 2 |
| Size Interior | 1,500 - 2,000 Ft2 |
| Type | House |
| Utility Water | Municipal Water |
Parking
| Attached Garage | |
| Garage |
Land
| Access Type | Year-round Access |
| Acreage | No |
| Sewer | Septic System |
| Size Irregular | 96.6 X 149 Acre |
| Size Total Text | 96.6 X 149 Acre|under 1/2 Acre |
| Zoning Description | Recreational Resort Residential |
Rooms
| Level | Type | Length | Width | Dimensions |
|---|---|---|---|---|
| Second Level | Living Room | 4.8 m | 7.21 m | 4.8 m x 7.21 m |
| Second Level | Sunroom | 7.57 m | 3.23 m | 7.57 m x 3.23 m |
| Second Level | Dining Room | 2.74 m | 3.28 m | 2.74 m x 3.28 m |
| Second Level | Kitchen | 2.74 m | 3.96 m | 2.74 m x 3.96 m |
| Lower Level | Laundry Room | 4.62 m | 2.31 m | 4.62 m x 2.31 m |
| Lower Level | Bathroom | 3.38 m | 1.5 m | 3.38 m x 1.5 m |
| Lower Level | Utility Room | 36.07 m | 4.44 m | 36.07 m x 4.44 m |
| Lower Level | Recreational, Games Room | 7.32 m | 7.14 m | 7.32 m x 7.14 m |
| Lower Level | Other | 2.31 m | 1.19 m | 2.31 m x 1.19 m |
| Main Level | Primary Bedroom | 6.53 m | 3.28 m | 6.53 m x 3.28 m |
| Main Level | Bathroom | 3.38 m | 4.04 m | 3.38 m x 4.04 m |
| Main Level | Bedroom | 3.43 m | 3.76 m | 3.43 m x 3.76 m |
| Main Level | Bedroom | 2.74 m | 2.84 m | 2.74 m x 2.84 m |
| Main Level | Other | 1.45 m | 3.02 m | 1.45 m x 3.02 m |
https://www.realtor.ca/real-estate/28186735/256-woodland-drive-huntsville-chaffey-chaffey
Contact Us
Contact us for more information
No Favourites Found

Sotheby's International Realty Canada,
Brokerage
243 Hurontario St,
Collingwood, ON L9Y 2M1
Office: 705 416 1499
Rioux Baker Davies Team Contacts

Sherry Rioux Team Lead
-
705-443-2793705-443-2793
-
Email SherryEmail Sherry

Emma Baker Team Lead
-
705-444-3989705-444-3989
-
Email EmmaEmail Emma

Craig Davies Team Lead
-
289-685-8513289-685-8513
-
Email CraigEmail Craig

Jacki Binnie Sales Representative
-
705-441-1071705-441-1071
-
Email JackiEmail Jacki

Hollie Knight Sales Representative
-
705-994-2842705-994-2842
-
Email HollieEmail Hollie

Manar Vandervecht Real Estate Broker
-
647-267-6700647-267-6700
-
Email ManarEmail Manar

Michael Maish Sales Representative
-
706-606-5814706-606-5814
-
Email MichaelEmail Michael

Almira Haupt Finance Administrator
-
705-416-1499705-416-1499
-
Email AlmiraEmail Almira
Google Reviews









































No Favourites Found

The trademarks REALTOR®, REALTORS®, and the REALTOR® logo are controlled by The Canadian Real Estate Association (CREA) and identify real estate professionals who are members of CREA. The trademarks MLS®, Multiple Listing Service® and the associated logos are owned by The Canadian Real Estate Association (CREA) and identify the quality of services provided by real estate professionals who are members of CREA. The trademark DDF® is owned by The Canadian Real Estate Association (CREA) and identifies CREA's Data Distribution Facility (DDF®)
April 19 2025 01:59:17
The Lakelands Association of REALTORS®
Chestnut Park Real Estate
Quick Links
-
HomeHome
-
About UsAbout Us
-
Rental ServiceRental Service
-
Listing SearchListing Search
-
10 Advantages10 Advantages
-
ContactContact
Contact Us
-
243 Hurontario St,243 Hurontario St,
Collingwood, ON L9Y 2M1
Collingwood, ON L9Y 2M1 -
705 416 1499705 416 1499
-
riouxbakerteam@sothebysrealty.cariouxbakerteam@sothebysrealty.ca
© 2025 Rioux Baker Davies Team
-
The Blue MountainsThe Blue Mountains
-
Privacy PolicyPrivacy Policy
