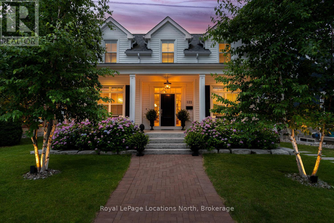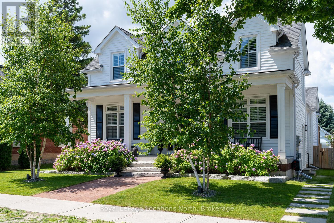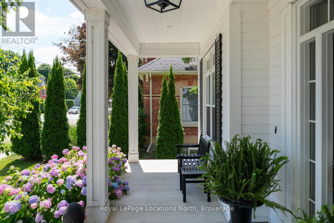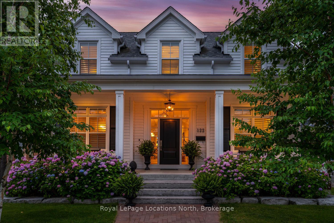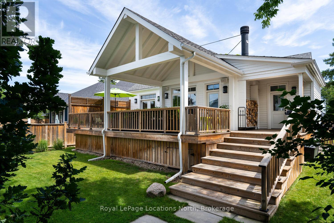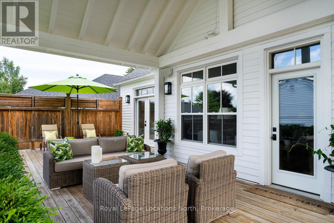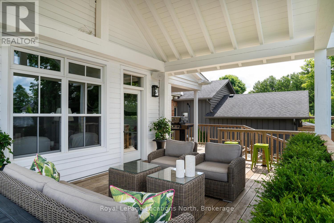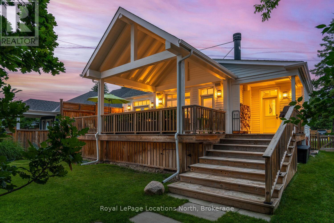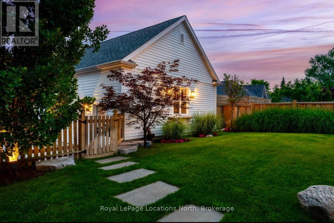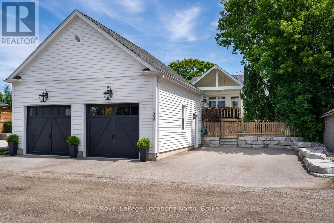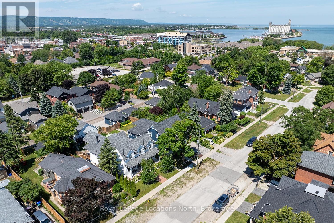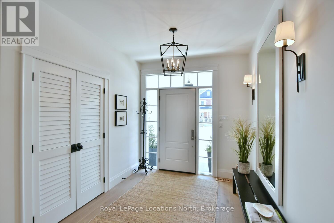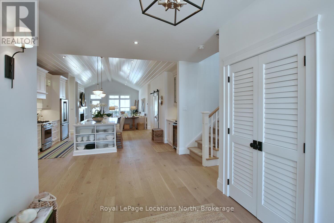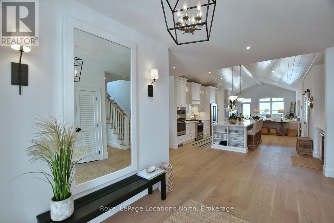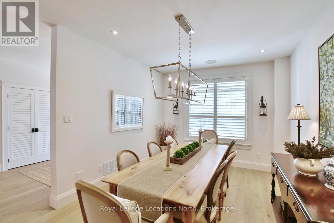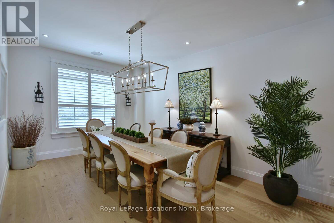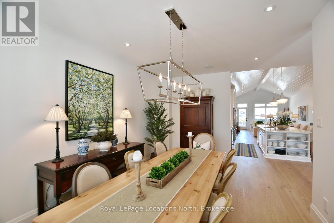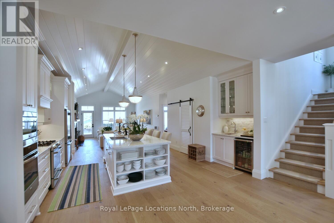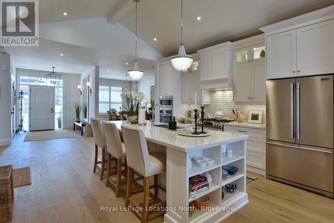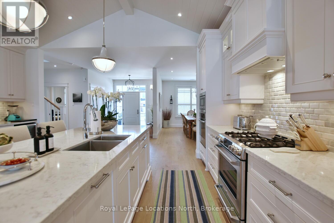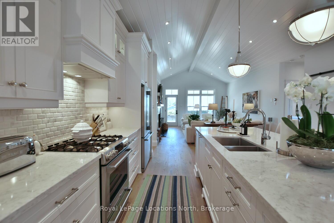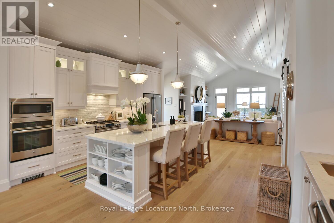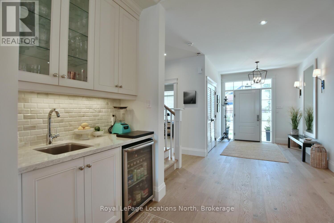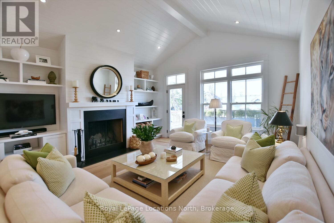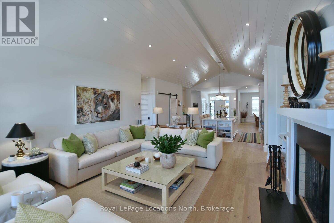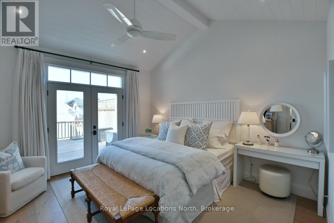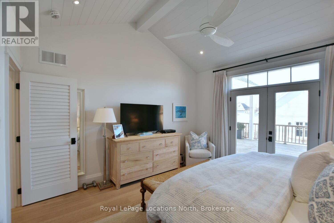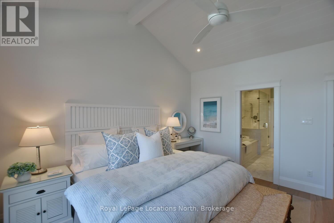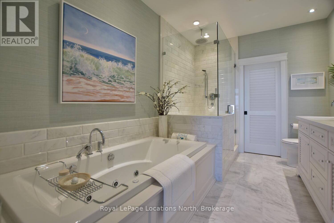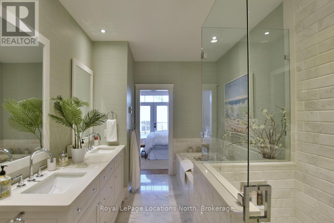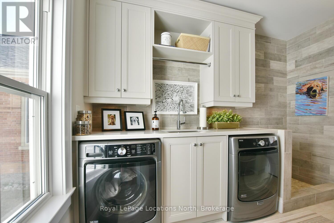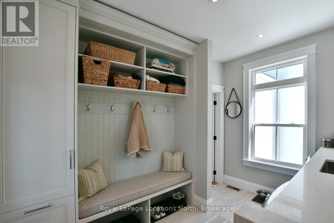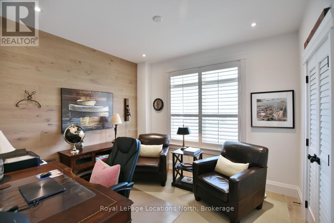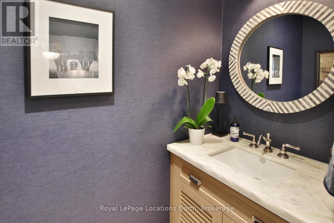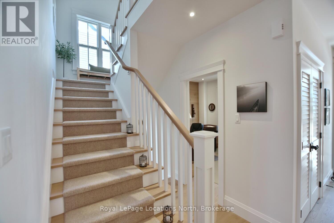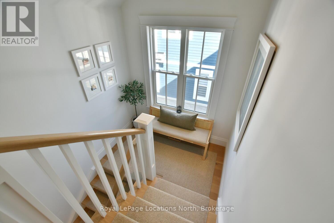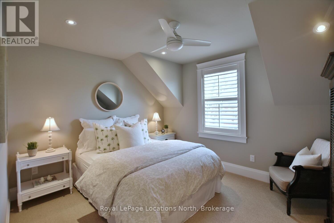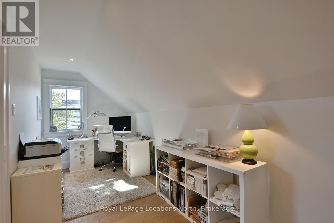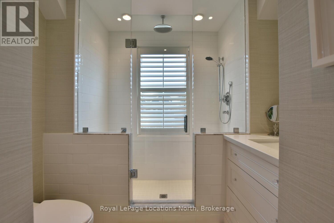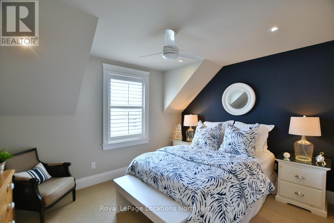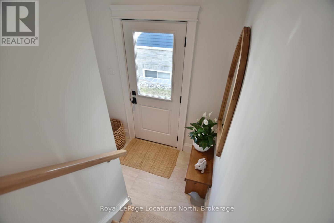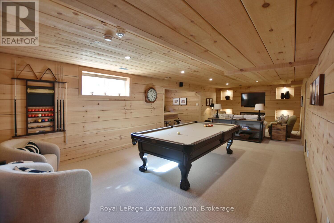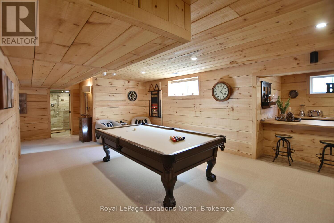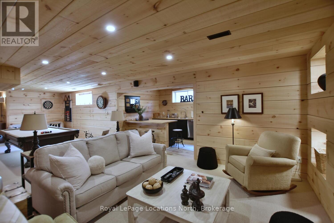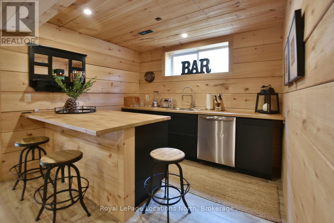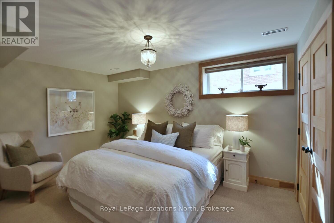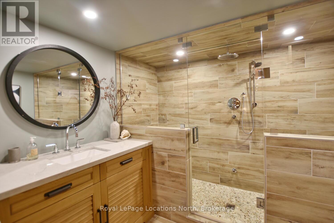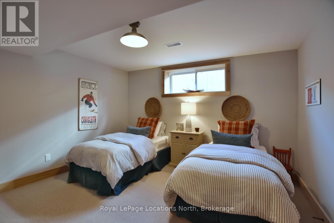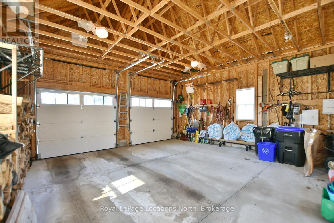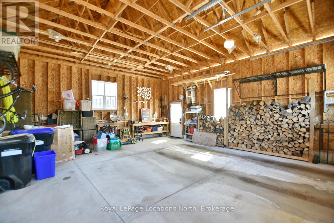$2,299,000
The much admired white house on Napier! Crafted by renowned local builder VanderMeer Homes, this residence seamlessly combines the charm of traditional design w/ refined, modern finishes, offering the perfect balance of cozy comfort & elevated luxury. On a quiet street w/ a large lot, walk to trails, waterfront & downtown! Cape Cod style w/ herringbone brick walkway, armourstone slab steps to expansive front porch. Stunning cluster birch trees & hydrangea gardens give a storybook look to this spectacular custom designed home. Lovingly cared for & impeccably maintained! This home offers a main floor mudroom/laundry w/ custom built-ins, dog wash w/ hand shower. Half glass door to deck & path to extra deep double car garage w/ laneway access & parking for 4 cars. Main floor primary suite w/ vaulted tongue & groove ceiling & ceiling fan. 5 piece spa like ensuite. Custom plantation-style interior doors on main & 2nd floors. Open concept bespoke kitchen w/ upgraded appliances, beveled marble backsplash, large 9 foot island w/ designer pendant lighting. Separate wet bar/coffee station w/ beverage fridge. Open concept living room w/ vaulted ceiling, wood burning fireplace w/ leathered granite surround, tailor-made mantle w/ gorgeous accents & built-ins. Walk-out to spacious deck w/ 3 season covered porch w/ remote controlled sun screens & ceiling fan. Expansive low maintenance backyard. Upstairs has 2 beds w/ wool broadloom, plantation shutters & ceiling fans w/ a shared bath, stunning vanity, large glassed-in shower & porcelain tile heated floor. Separate side entrance to uniquely finished basement w/ rough pine paneling, solid pine doors, media area w/ built-in TV, electric linear fireplace & more specialized millwork cabinets. Also features a cool wet bar area, dishwasher & drinks fridge, 2 spacious beds, spa bath w/ steam shower. Plus 2 large storage rooms. This is one of downtown Collingwood's nicest homes! Checks all the boxes of the most discerning buyers! (id:54532)
Property Details
| MLS® Number | S12091508 |
| Property Type | Single Family |
| Community Name | Collingwood |
| Amenities Near By | Hospital, Public Transit, Ski Area, Schools |
| Community Features | School Bus |
| Equipment Type | None |
| Features | Flat Site, Dry, Level, Sump Pump |
| Parking Space Total | 6 |
| Rental Equipment Type | None |
| Structure | Porch, Deck |
Building
| Bathroom Total | 4 |
| Bedrooms Above Ground | 4 |
| Bedrooms Below Ground | 2 |
| Bedrooms Total | 6 |
| Age | 6 To 15 Years |
| Amenities | Fireplace(s) |
| Appliances | Water Heater, Garage Door Opener Remote(s), Central Vacuum, Dishwasher, Dryer, Microwave, Oven, Stove, Washer, Window Coverings, Refrigerator |
| Basement Development | Finished |
| Basement Type | Full (finished) |
| Construction Style Attachment | Detached |
| Cooling Type | Central Air Conditioning, Air Exchanger |
| Exterior Finish | Hardboard |
| Fireplace Present | Yes |
| Fireplace Total | 2 |
| Foundation Type | Poured Concrete, Concrete |
| Half Bath Total | 1 |
| Heating Fuel | Natural Gas |
| Heating Type | Forced Air |
| Stories Total | 2 |
| Size Interior | 2,000 - 2,500 Ft2 |
| Type | House |
| Utility Water | Municipal Water |
Parking
| Detached Garage | |
| Garage |
Land
| Acreage | No |
| Land Amenities | Hospital, Public Transit, Ski Area, Schools |
| Landscape Features | Landscaped, Lawn Sprinkler |
| Sewer | Sanitary Sewer |
| Size Depth | 150 Ft |
| Size Frontage | 51 Ft |
| Size Irregular | 51 X 150 Ft |
| Size Total Text | 51 X 150 Ft |
https://www.realtor.ca/real-estate/28187870/122-napier-street-collingwood-collingwood
Contact Us
Contact us for more information
No Favourites Found

Sotheby's International Realty Canada,
Brokerage
243 Hurontario St,
Collingwood, ON L9Y 2M1
Office: 705 416 1499
Rioux Baker Davies Team Contacts

Sherry Rioux Team Lead
-
705-443-2793705-443-2793
-
Email SherryEmail Sherry

Emma Baker Team Lead
-
705-444-3989705-444-3989
-
Email EmmaEmail Emma

Craig Davies Team Lead
-
289-685-8513289-685-8513
-
Email CraigEmail Craig

Jacki Binnie Sales Representative
-
705-441-1071705-441-1071
-
Email JackiEmail Jacki

Hollie Knight Sales Representative
-
705-994-2842705-994-2842
-
Email HollieEmail Hollie

Manar Vandervecht Real Estate Broker
-
647-267-6700647-267-6700
-
Email ManarEmail Manar

Michael Maish Sales Representative
-
706-606-5814706-606-5814
-
Email MichaelEmail Michael

Almira Haupt Finance Administrator
-
705-416-1499705-416-1499
-
Email AlmiraEmail Almira
Google Reviews









































No Favourites Found

The trademarks REALTOR®, REALTORS®, and the REALTOR® logo are controlled by The Canadian Real Estate Association (CREA) and identify real estate professionals who are members of CREA. The trademarks MLS®, Multiple Listing Service® and the associated logos are owned by The Canadian Real Estate Association (CREA) and identify the quality of services provided by real estate professionals who are members of CREA. The trademark DDF® is owned by The Canadian Real Estate Association (CREA) and identifies CREA's Data Distribution Facility (DDF®)
April 22 2025 04:29:37
The Lakelands Association of REALTORS®
Royal LePage Locations North
Quick Links
-
HomeHome
-
About UsAbout Us
-
Rental ServiceRental Service
-
Listing SearchListing Search
-
10 Advantages10 Advantages
-
ContactContact
Contact Us
-
243 Hurontario St,243 Hurontario St,
Collingwood, ON L9Y 2M1
Collingwood, ON L9Y 2M1 -
705 416 1499705 416 1499
-
riouxbakerteam@sothebysrealty.cariouxbakerteam@sothebysrealty.ca
© 2025 Rioux Baker Davies Team
-
The Blue MountainsThe Blue Mountains
-
Privacy PolicyPrivacy Policy
