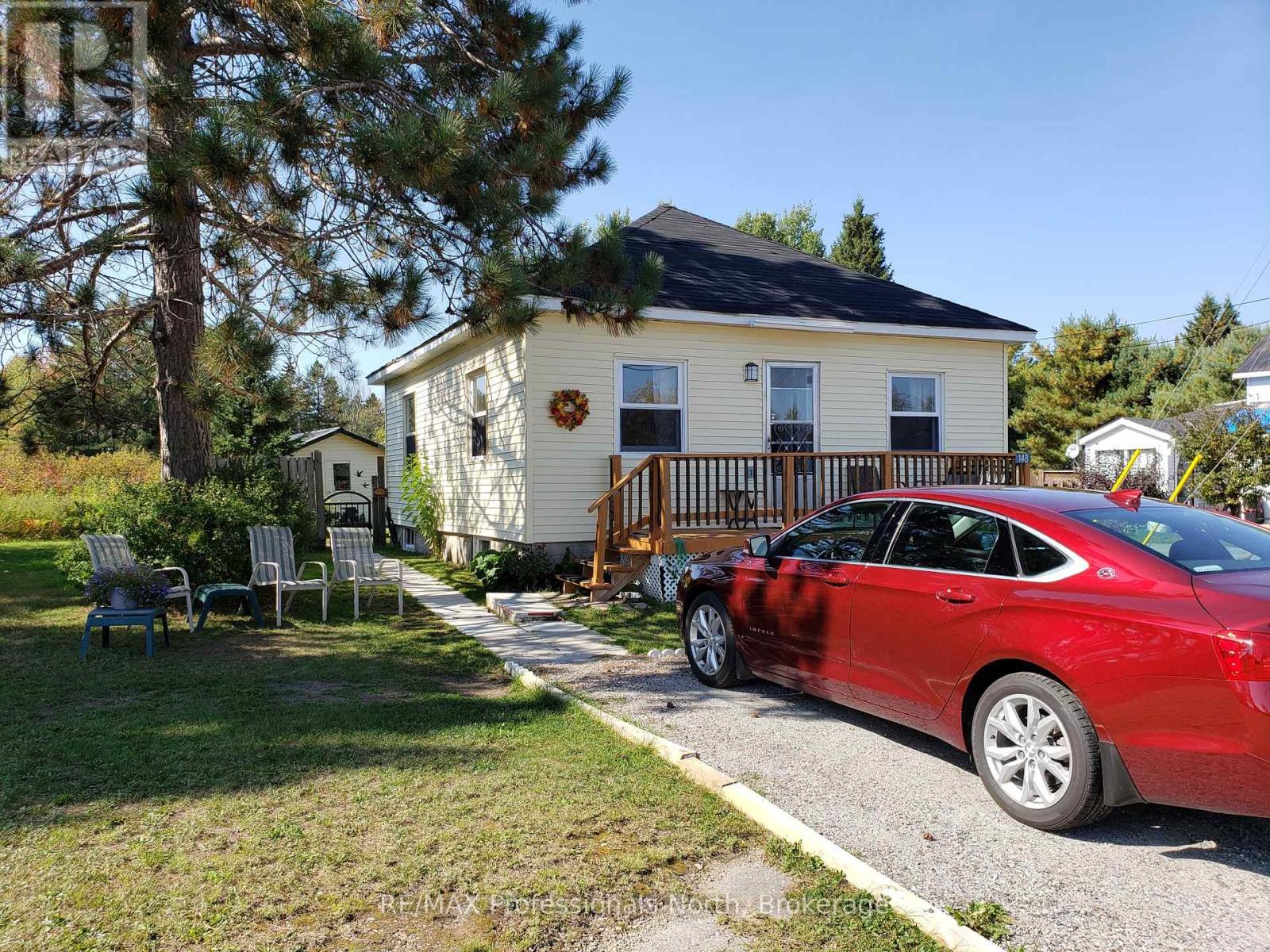$449,000
Very well maintained 2 bedroom bungalow with easy access to Hwy 11. Ideal spot to commute to Huntsville with lower taxes and vehicle licensing fees. This home would be ideal for a family just starting out or retirees. Would also make a worry free income property. It is heated by energy efficient natural gas and does not have water /sewer charges as it is on a septic and well. Walk to the grocery store and LCBO. The lot to the south is municipal parkland. Upgrades include : electrical, plumbing, washroom, exterior doors, siding, windows and furnace. (id:54532)
Property Details
| MLS® Number | X12091681 |
| Property Type | Single Family |
| Community Name | Novar |
| Features | Sump Pump |
| Parking Space Total | 3 |
Building
| Bathroom Total | 1 |
| Bedrooms Above Ground | 2 |
| Bedrooms Total | 2 |
| Architectural Style | Bungalow |
| Basement Development | Unfinished |
| Basement Type | N/a (unfinished) |
| Construction Style Attachment | Detached |
| Exterior Finish | Vinyl Siding |
| Foundation Type | Poured Concrete |
| Heating Fuel | Natural Gas |
| Heating Type | Forced Air |
| Stories Total | 1 |
| Size Interior | 700 - 1,100 Ft2 |
| Type | House |
Parking
| No Garage |
Land
| Acreage | Yes |
| Sewer | Septic System |
| Size Depth | 115 Ft ,6 In |
| Size Frontage | 47 Ft ,9 In |
| Size Irregular | 47.8 X 115.5 Ft |
| Size Total Text | 47.8 X 115.5 Ft|2 - 4.99 Acres |
Rooms
| Level | Type | Length | Width | Dimensions |
|---|---|---|---|---|
| Basement | Laundry Room | 10 m | 8 m | 10 m x 8 m |
| Main Level | Living Room | 14.2 m | 11.3 m | 14.2 m x 11.3 m |
| Main Level | Dining Room | 12.6 m | 11.2 m | 12.6 m x 11.2 m |
| Main Level | Kitchen | 11.8 m | 7.4 m | 11.8 m x 7.4 m |
| Main Level | Primary Bedroom | 11.6 m | 11.1 m | 11.6 m x 11.1 m |
| Main Level | Bedroom | 11.3 m | 10 m | 11.3 m x 10 m |
| Main Level | Bathroom | Measurements not available |
Utilities
| Cable | Available |
https://www.realtor.ca/real-estate/28188343/148-main-street-perry-novar-novar
Contact Us
Contact us for more information
Frank Van Der Staay
Salesperson
(705) 783-9066
www.facebook.com/FrankvanderStaayRealEstate?ref=hl
www.linkedin.com/pub/frank-van-der-staay/17/136/9b3
No Favourites Found

Sotheby's International Realty Canada,
Brokerage
243 Hurontario St,
Collingwood, ON L9Y 2M1
Office: 705 416 1499
Rioux Baker Davies Team Contacts

Sherry Rioux Team Lead
-
705-443-2793705-443-2793
-
Email SherryEmail Sherry

Emma Baker Team Lead
-
705-444-3989705-444-3989
-
Email EmmaEmail Emma

Craig Davies Team Lead
-
289-685-8513289-685-8513
-
Email CraigEmail Craig

Jacki Binnie Sales Representative
-
705-441-1071705-441-1071
-
Email JackiEmail Jacki

Hollie Knight Sales Representative
-
705-994-2842705-994-2842
-
Email HollieEmail Hollie

Manar Vandervecht Real Estate Broker
-
647-267-6700647-267-6700
-
Email ManarEmail Manar

Michael Maish Sales Representative
-
706-606-5814706-606-5814
-
Email MichaelEmail Michael

Almira Haupt Finance Administrator
-
705-416-1499705-416-1499
-
Email AlmiraEmail Almira
Google Reviews









































No Favourites Found

The trademarks REALTOR®, REALTORS®, and the REALTOR® logo are controlled by The Canadian Real Estate Association (CREA) and identify real estate professionals who are members of CREA. The trademarks MLS®, Multiple Listing Service® and the associated logos are owned by The Canadian Real Estate Association (CREA) and identify the quality of services provided by real estate professionals who are members of CREA. The trademark DDF® is owned by The Canadian Real Estate Association (CREA) and identifies CREA's Data Distribution Facility (DDF®)
April 18 2025 10:29:24
The Lakelands Association of REALTORS®
RE/MAX Professionals North
Quick Links
-
HomeHome
-
About UsAbout Us
-
Rental ServiceRental Service
-
Listing SearchListing Search
-
10 Advantages10 Advantages
-
ContactContact
Contact Us
-
243 Hurontario St,243 Hurontario St,
Collingwood, ON L9Y 2M1
Collingwood, ON L9Y 2M1 -
705 416 1499705 416 1499
-
riouxbakerteam@sothebysrealty.cariouxbakerteam@sothebysrealty.ca
© 2025 Rioux Baker Davies Team
-
The Blue MountainsThe Blue Mountains
-
Privacy PolicyPrivacy Policy




















