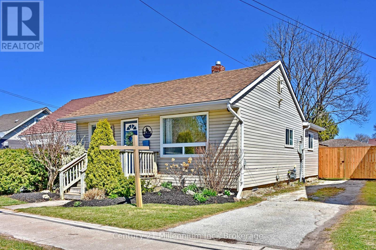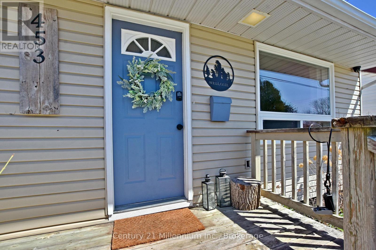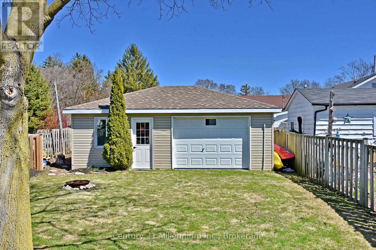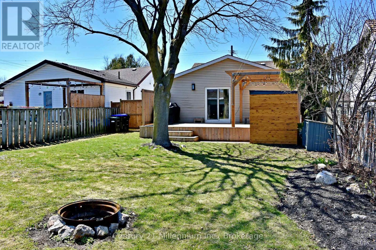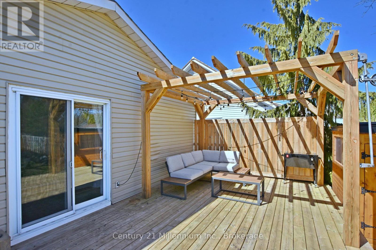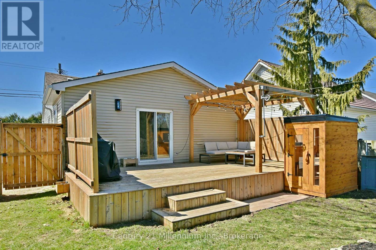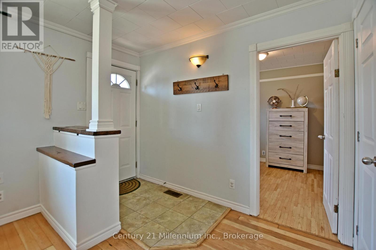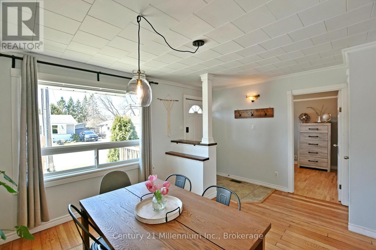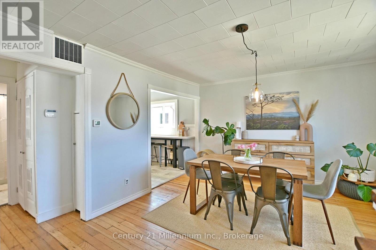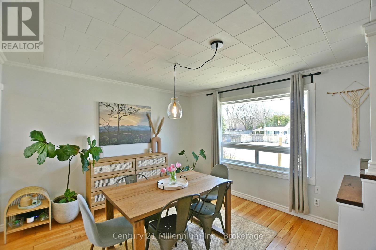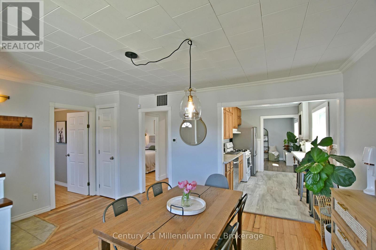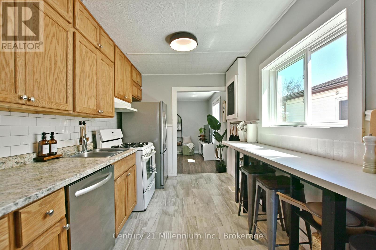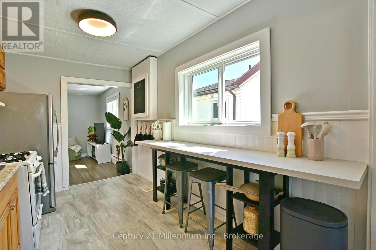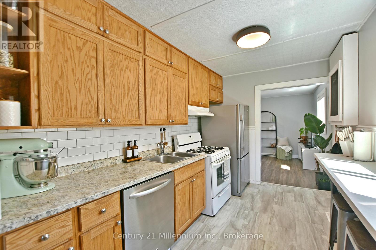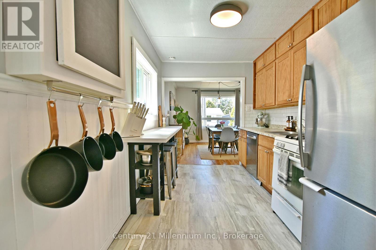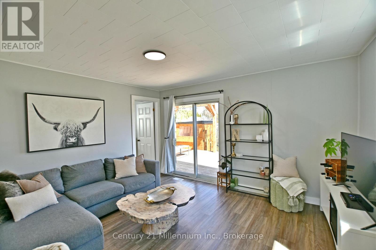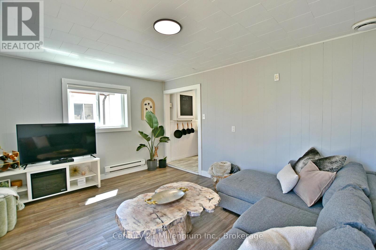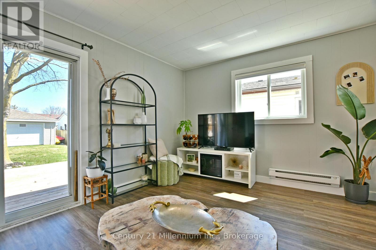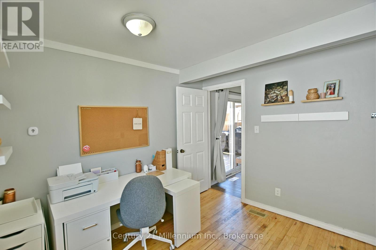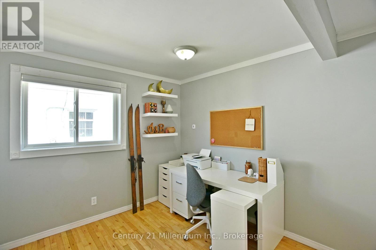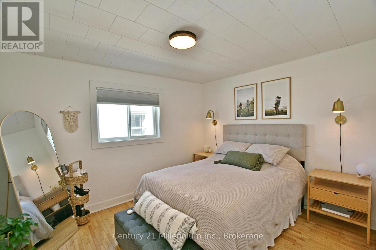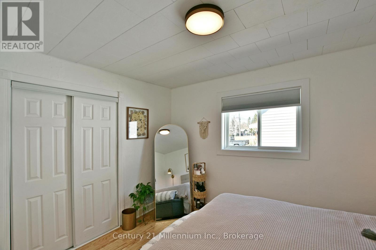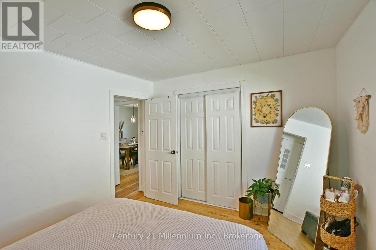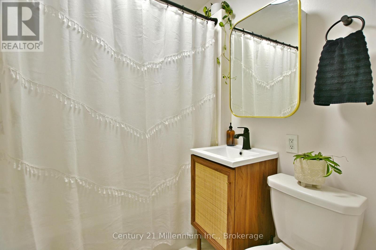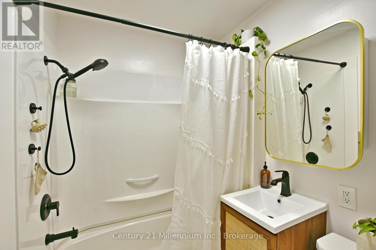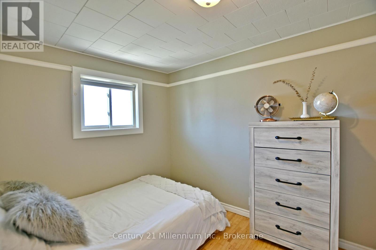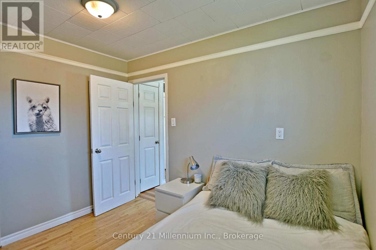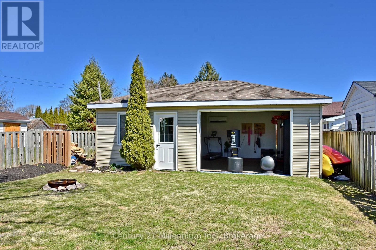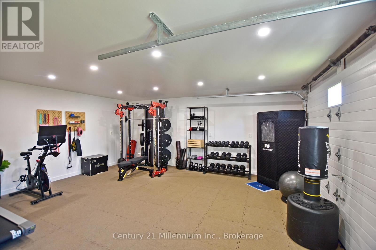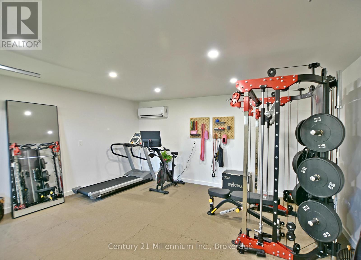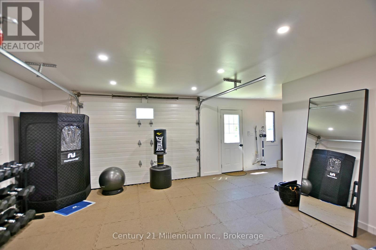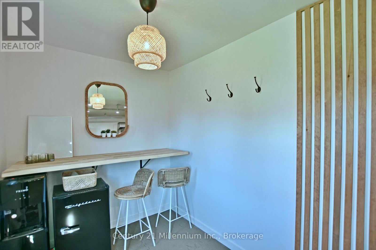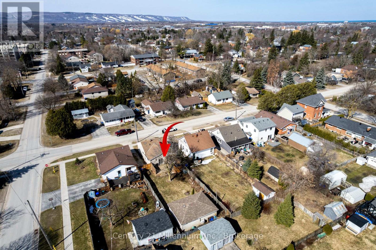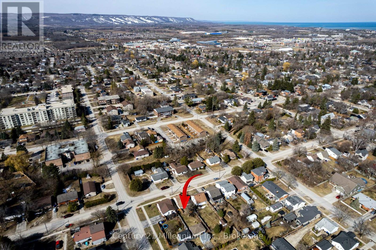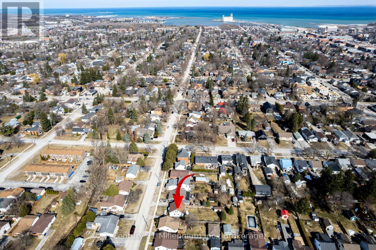$609,000
Welcome to 453 Birch Street, Collingwood a beautifully maintained bungalow nestled on a quiet, tree-lined street in one of the towns most sought-after neighborhoods. This charming, single-level home offers 937 sq ft of thoughtfully designed living space, featuring three comfortable bedrooms, a full bathroom, and convenient main floor laundry perfect for easy, everyday living. Step outside to your own private backyard oasis, complete with a spacious deck ideal for morning coffee or evening entertaining. The property includes a private driveway with parking for two vehicles and a detached, fully finished two-car garage. The 500 sq ft garage is heated, air-conditioned, and currently outfitted as a personal gym but it's ready to adapt to your needs, whether that's a studio, workshop, or bonus living space. Located just a short stroll from downtown Collingwood, you'll love being close to restaurants, cafes, shops, parks, schools, and vibrant community events. With forced air gas heating and central A/C, this home combines comfort, convenience, and a lifestyle you'll love - all in a prime location. (id:54532)
Property Details
| MLS® Number | S12092027 |
| Property Type | Single Family |
| Community Name | Collingwood |
| Features | Carpet Free |
| Parking Space Total | 2 |
Building
| Bathroom Total | 1 |
| Bedrooms Above Ground | 3 |
| Bedrooms Total | 3 |
| Age | 51 To 99 Years |
| Appliances | Dishwasher, Dryer, Stove, Washer, Refrigerator |
| Architectural Style | Bungalow |
| Basement Type | Crawl Space |
| Construction Style Attachment | Detached |
| Cooling Type | Central Air Conditioning |
| Exterior Finish | Vinyl Siding |
| Foundation Type | Block, Concrete |
| Heating Fuel | Natural Gas |
| Heating Type | Forced Air |
| Stories Total | 1 |
| Size Interior | 700 - 1,100 Ft2 |
| Type | House |
| Utility Water | Municipal Water |
Parking
| Detached Garage | |
| Garage |
Land
| Acreage | No |
| Sewer | Sanitary Sewer |
| Size Depth | 132 Ft |
| Size Frontage | 40 Ft |
| Size Irregular | 40 X 132 Ft |
| Size Total Text | 40 X 132 Ft |
Rooms
| Level | Type | Length | Width | Dimensions |
|---|---|---|---|---|
| Ground Level | Bedroom | 3.048 m | 3.657 m | 3.048 m x 3.657 m |
| Ground Level | Bedroom 2 | 2.59 m | 3.048 m | 2.59 m x 3.048 m |
| Ground Level | Bedroom 3 | 3.048 m | 3.657 m | 3.048 m x 3.657 m |
| Ground Level | Foyer | 1.828 m | 1.524 m | 1.828 m x 1.524 m |
| Ground Level | Bathroom | 1.981 m | 1.676 m | 1.981 m x 1.676 m |
| Ground Level | Dining Room | 3.352 m | 3.657 m | 3.352 m x 3.657 m |
| Ground Level | Kitchen | 3.813 m | 2.438 m | 3.813 m x 2.438 m |
| Ground Level | Living Room | 3.505 m | 4.114 m | 3.505 m x 4.114 m |
https://www.realtor.ca/real-estate/28189165/453-birch-street-collingwood-collingwood
Contact Us
Contact us for more information
Steven Brennan
Salesperson
stevenbrennan.ca/
www.facebook.com/pages/Steven-Brennan-Real-Estate-Collingwood-Ontario/174888399204364
@collingwoodrealestateguy/
No Favourites Found

Sotheby's International Realty Canada,
Brokerage
243 Hurontario St,
Collingwood, ON L9Y 2M1
Office: 705 416 1499
Rioux Baker Davies Team Contacts

Sherry Rioux Team Lead
-
705-443-2793705-443-2793
-
Email SherryEmail Sherry

Emma Baker Team Lead
-
705-444-3989705-444-3989
-
Email EmmaEmail Emma

Craig Davies Team Lead
-
289-685-8513289-685-8513
-
Email CraigEmail Craig

Jacki Binnie Sales Representative
-
705-441-1071705-441-1071
-
Email JackiEmail Jacki

Hollie Knight Sales Representative
-
705-994-2842705-994-2842
-
Email HollieEmail Hollie

Manar Vandervecht Real Estate Broker
-
647-267-6700647-267-6700
-
Email ManarEmail Manar

Michael Maish Sales Representative
-
706-606-5814706-606-5814
-
Email MichaelEmail Michael

Almira Haupt Finance Administrator
-
705-416-1499705-416-1499
-
Email AlmiraEmail Almira
Google Reviews









































No Favourites Found

The trademarks REALTOR®, REALTORS®, and the REALTOR® logo are controlled by The Canadian Real Estate Association (CREA) and identify real estate professionals who are members of CREA. The trademarks MLS®, Multiple Listing Service® and the associated logos are owned by The Canadian Real Estate Association (CREA) and identify the quality of services provided by real estate professionals who are members of CREA. The trademark DDF® is owned by The Canadian Real Estate Association (CREA) and identifies CREA's Data Distribution Facility (DDF®)
April 19 2025 04:58:15
The Lakelands Association of REALTORS®
Century 21 Millennium Inc.
Quick Links
-
HomeHome
-
About UsAbout Us
-
Rental ServiceRental Service
-
Listing SearchListing Search
-
10 Advantages10 Advantages
-
ContactContact
Contact Us
-
243 Hurontario St,243 Hurontario St,
Collingwood, ON L9Y 2M1
Collingwood, ON L9Y 2M1 -
705 416 1499705 416 1499
-
riouxbakerteam@sothebysrealty.cariouxbakerteam@sothebysrealty.ca
© 2025 Rioux Baker Davies Team
-
The Blue MountainsThe Blue Mountains
-
Privacy PolicyPrivacy Policy
