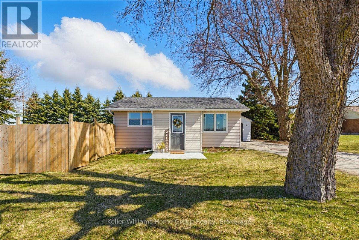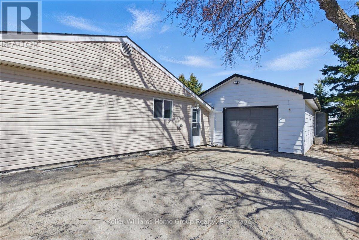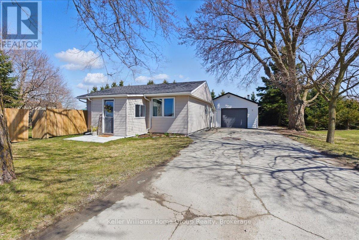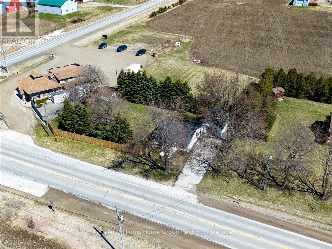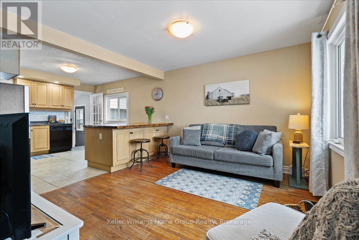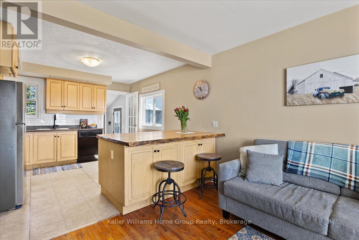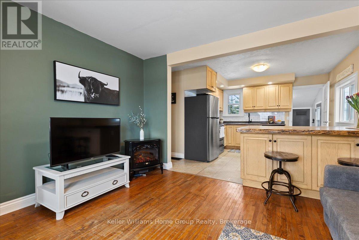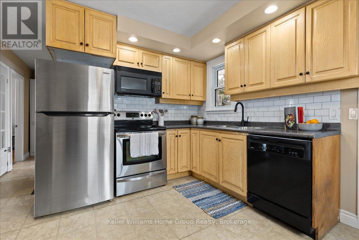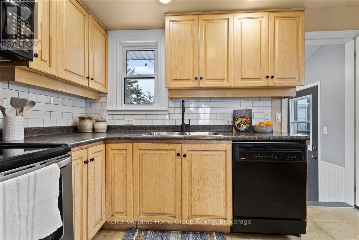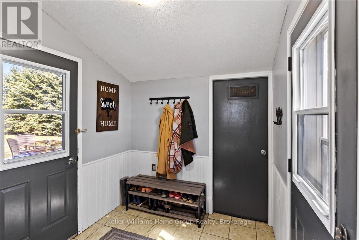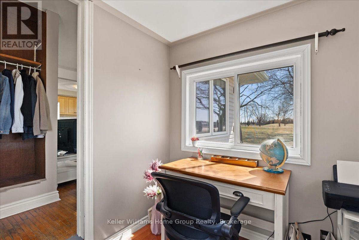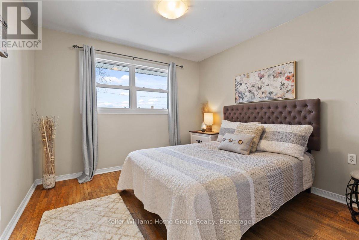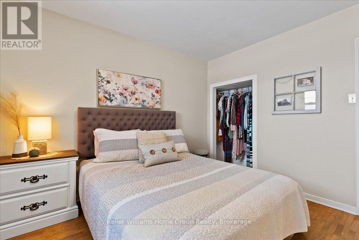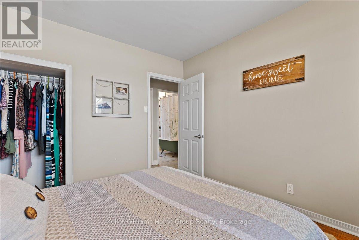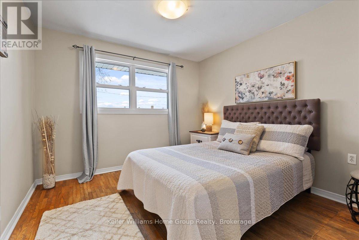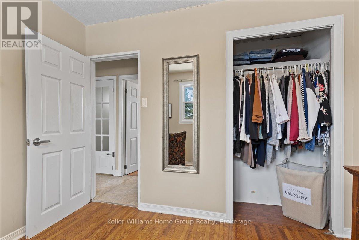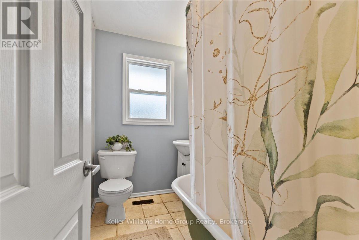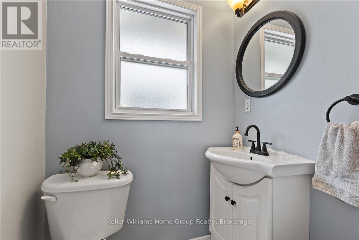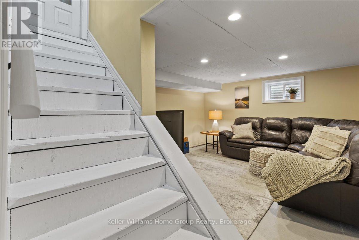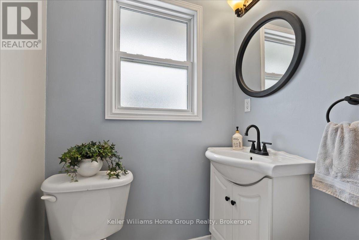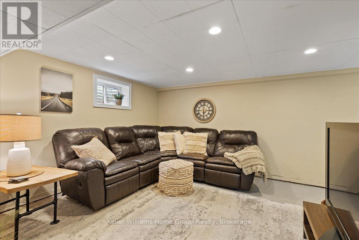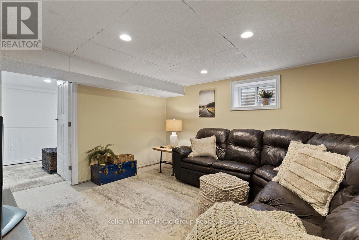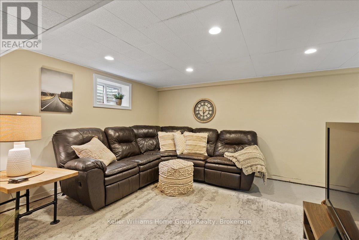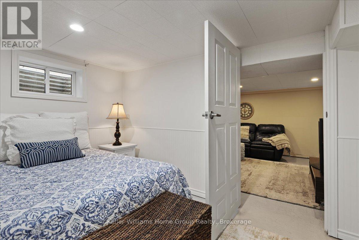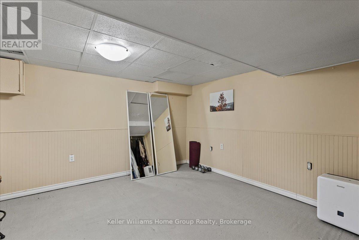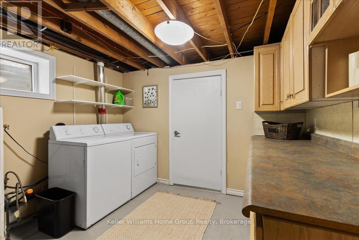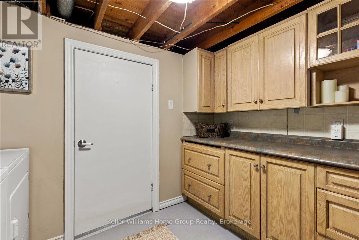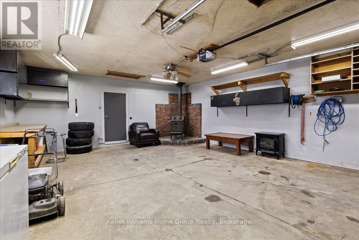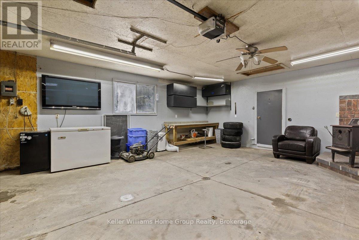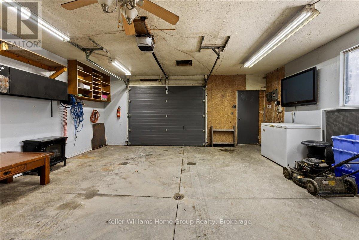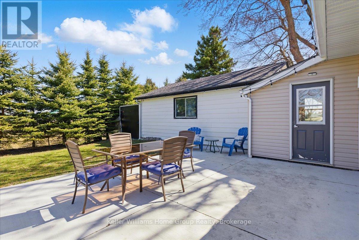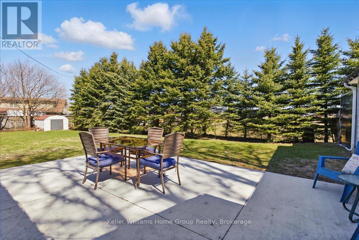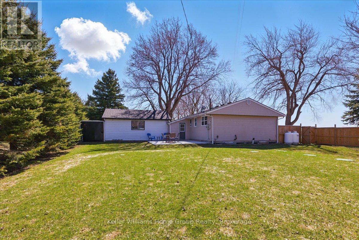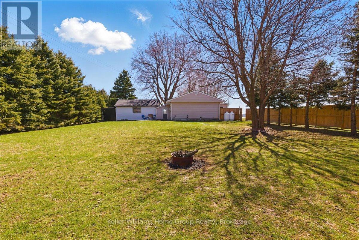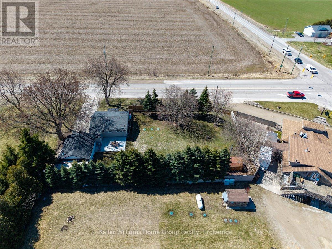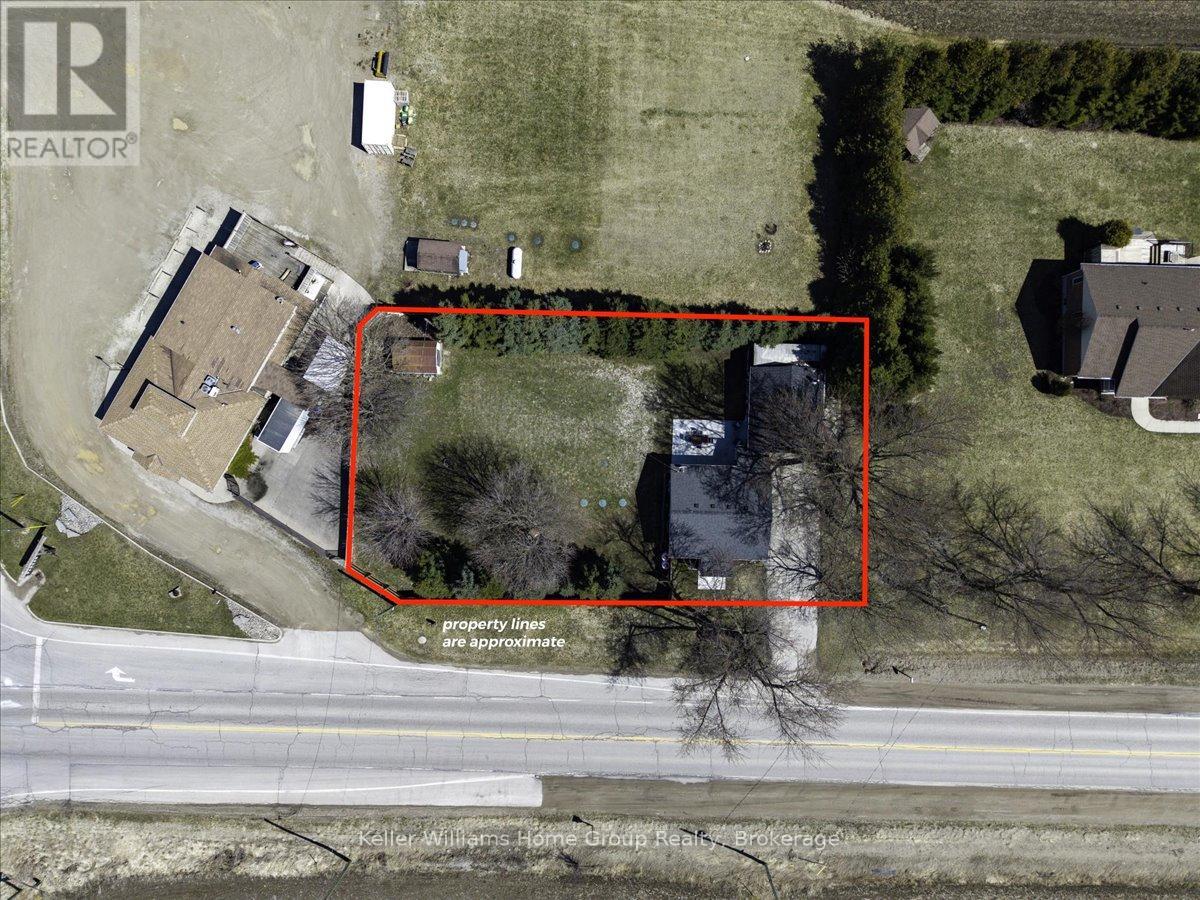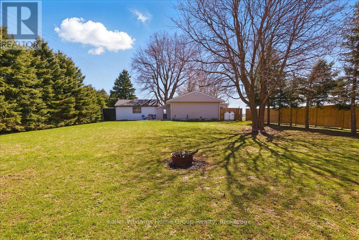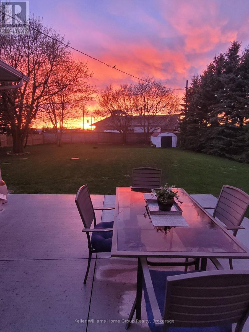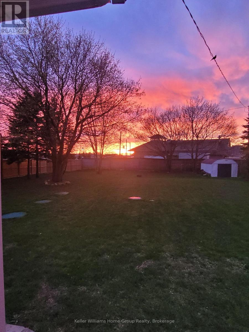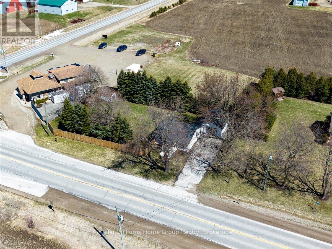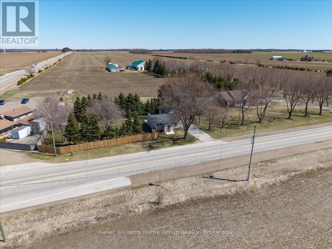$699,000
Country living at its finest! Welcome to this charming 2 bedroom bungalow, fully upgraded and nestled on a spacious 0.29 acre lot offering the perfect blend of comfort and style. The standout 24' x 19' attached garage features a cozy woodstove, making it an ideal space for hobbyists or year-round projects. Step outside to enjoy a fully fenced backyard with a brand new concrete patio perfect for peaceful mornings or summer nights around the fire. Inside, you'll love the open-concept kitchen and living room, designed for modern living. Two bright bedrooms and a full bathroom complete the main level. Downstairs, discover a second living room, and two versatile bonus rooms ideal for a home office or gym, and convenient lower-level laundry. This home has seen numerous recent upgrades, including a brand new Eljen septic treatment system (installed in July 2024), new concrete patio and front entrance pad (August 2024), garage roof (October 2024), pressure tank (August 2024), new sump pump (September 2024), and a new backyard fence added in 2023.This is your chance to embrace the peace and charm of country living with all the modern comforts. Conveniently located 8 minutes to Drayton & Arthur and 12 minutes to Elora. Book your private showing today! (id:54532)
Property Details
| MLS® Number | X12092054 |
| Property Type | Single Family |
| Community Name | Rural Mapleton |
| Features | Sump Pump |
| Parking Space Total | 5 |
| Structure | Patio(s), Shed |
Building
| Bathroom Total | 1 |
| Bedrooms Above Ground | 2 |
| Bedrooms Total | 2 |
| Age | 51 To 99 Years |
| Amenities | Fireplace(s) |
| Appliances | Water Heater, Dishwasher, Dryer, Freezer, Microwave, Stove, Washer, Refrigerator |
| Architectural Style | Bungalow |
| Basement Development | Finished |
| Basement Type | N/a (finished) |
| Construction Style Attachment | Detached |
| Exterior Finish | Vinyl Siding |
| Fireplace Present | Yes |
| Fireplace Total | 1 |
| Foundation Type | Block |
| Heating Fuel | Propane |
| Heating Type | Forced Air |
| Stories Total | 1 |
| Size Interior | 700 - 1,100 Ft2 |
| Type | House |
| Utility Water | Drilled Well |
Parking
| Attached Garage | |
| Garage |
Land
| Acreage | No |
| Sewer | Septic System |
| Size Irregular | 155.6 X 82 Acre |
| Size Total Text | 155.6 X 82 Acre |
| Zoning Description | A |
Rooms
| Level | Type | Length | Width | Dimensions |
|---|---|---|---|---|
| Lower Level | Recreational, Games Room | 4.82 m | 3.9 m | 4.82 m x 3.9 m |
| Lower Level | Other | 3.73 m | 2.71 m | 3.73 m x 2.71 m |
| Lower Level | Other | 4.09 m | 3.39 m | 4.09 m x 3.39 m |
| Lower Level | Laundry Room | 3.01 m | 3.21 m | 3.01 m x 3.21 m |
| Main Level | Bedroom | 3.07 m | 2.46 m | 3.07 m x 2.46 m |
| Main Level | Primary Bedroom | 3.22 m | 3.51 m | 3.22 m x 3.51 m |
| Main Level | Bathroom | 1.54 m | 2.46 m | 1.54 m x 2.46 m |
| Main Level | Foyer | 2.42 m | 2.09 m | 2.42 m x 2.09 m |
| Main Level | Kitchen | 3.46 m | 3.5 m | 3.46 m x 3.5 m |
| Main Level | Living Room | 4.98 m | 3.62 m | 4.98 m x 3.62 m |
| Main Level | Mud Room | 2.22 m | 2.34 m | 2.22 m x 2.34 m |
https://www.realtor.ca/real-estate/28189266/7637-wellington-7-road-mapleton-rural-mapleton
Contact Us
Contact us for more information
Brian Gammie
Salesperson
No Favourites Found

Sotheby's International Realty Canada,
Brokerage
243 Hurontario St,
Collingwood, ON L9Y 2M1
Office: 705 416 1499
Rioux Baker Davies Team Contacts

Sherry Rioux Team Lead
-
705-443-2793705-443-2793
-
Email SherryEmail Sherry

Emma Baker Team Lead
-
705-444-3989705-444-3989
-
Email EmmaEmail Emma

Craig Davies Team Lead
-
289-685-8513289-685-8513
-
Email CraigEmail Craig

Jacki Binnie Sales Representative
-
705-441-1071705-441-1071
-
Email JackiEmail Jacki

Hollie Knight Sales Representative
-
705-994-2842705-994-2842
-
Email HollieEmail Hollie

Manar Vandervecht Real Estate Broker
-
647-267-6700647-267-6700
-
Email ManarEmail Manar

Michael Maish Sales Representative
-
706-606-5814706-606-5814
-
Email MichaelEmail Michael

Almira Haupt Finance Administrator
-
705-416-1499705-416-1499
-
Email AlmiraEmail Almira
Google Reviews









































No Favourites Found

The trademarks REALTOR®, REALTORS®, and the REALTOR® logo are controlled by The Canadian Real Estate Association (CREA) and identify real estate professionals who are members of CREA. The trademarks MLS®, Multiple Listing Service® and the associated logos are owned by The Canadian Real Estate Association (CREA) and identify the quality of services provided by real estate professionals who are members of CREA. The trademark DDF® is owned by The Canadian Real Estate Association (CREA) and identifies CREA's Data Distribution Facility (DDF®)
April 19 2025 03:29:22
The Lakelands Association of REALTORS®
Keller Williams Home Group Realty
Quick Links
-
HomeHome
-
About UsAbout Us
-
Rental ServiceRental Service
-
Listing SearchListing Search
-
10 Advantages10 Advantages
-
ContactContact
Contact Us
-
243 Hurontario St,243 Hurontario St,
Collingwood, ON L9Y 2M1
Collingwood, ON L9Y 2M1 -
705 416 1499705 416 1499
-
riouxbakerteam@sothebysrealty.cariouxbakerteam@sothebysrealty.ca
© 2025 Rioux Baker Davies Team
-
The Blue MountainsThe Blue Mountains
-
Privacy PolicyPrivacy Policy
