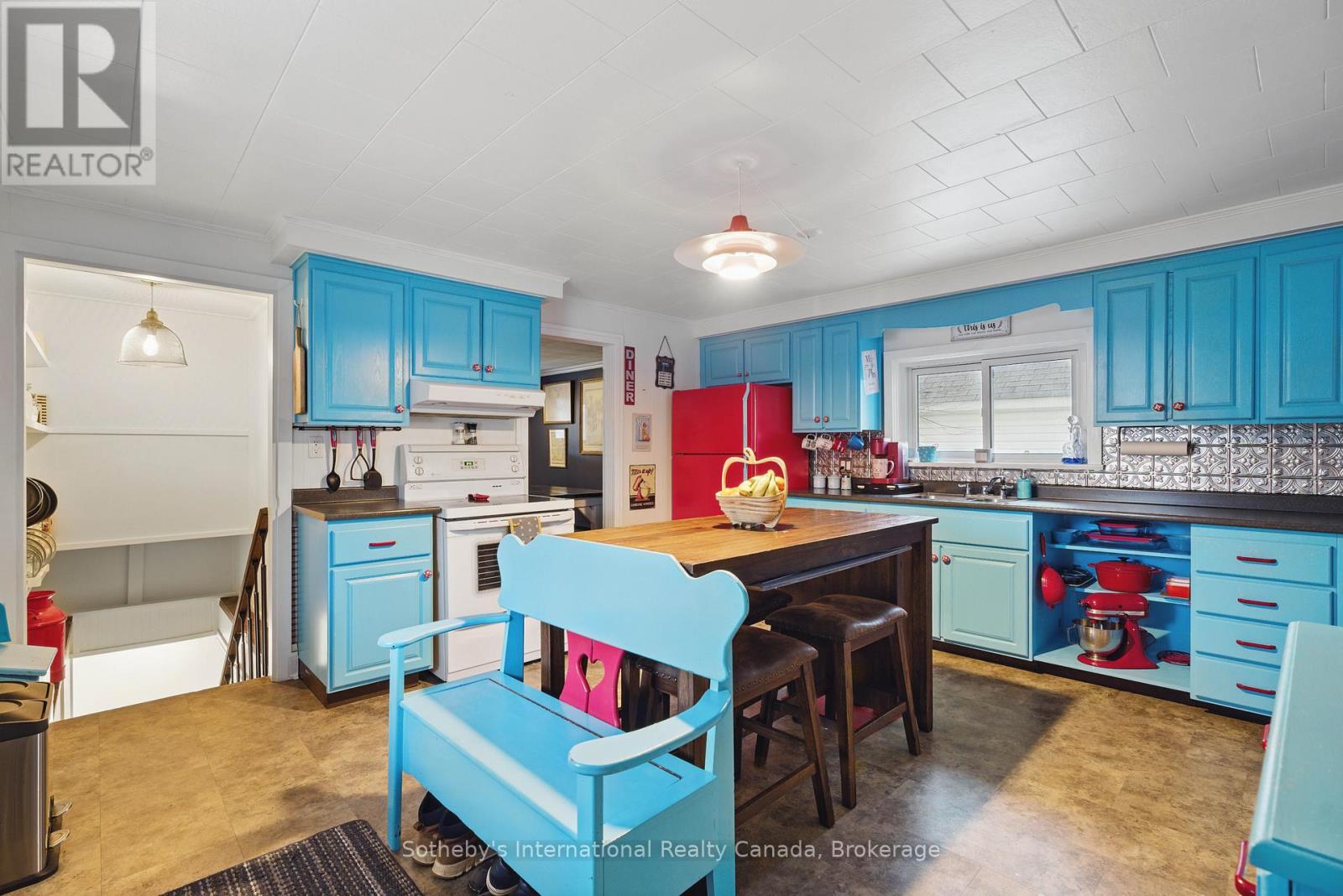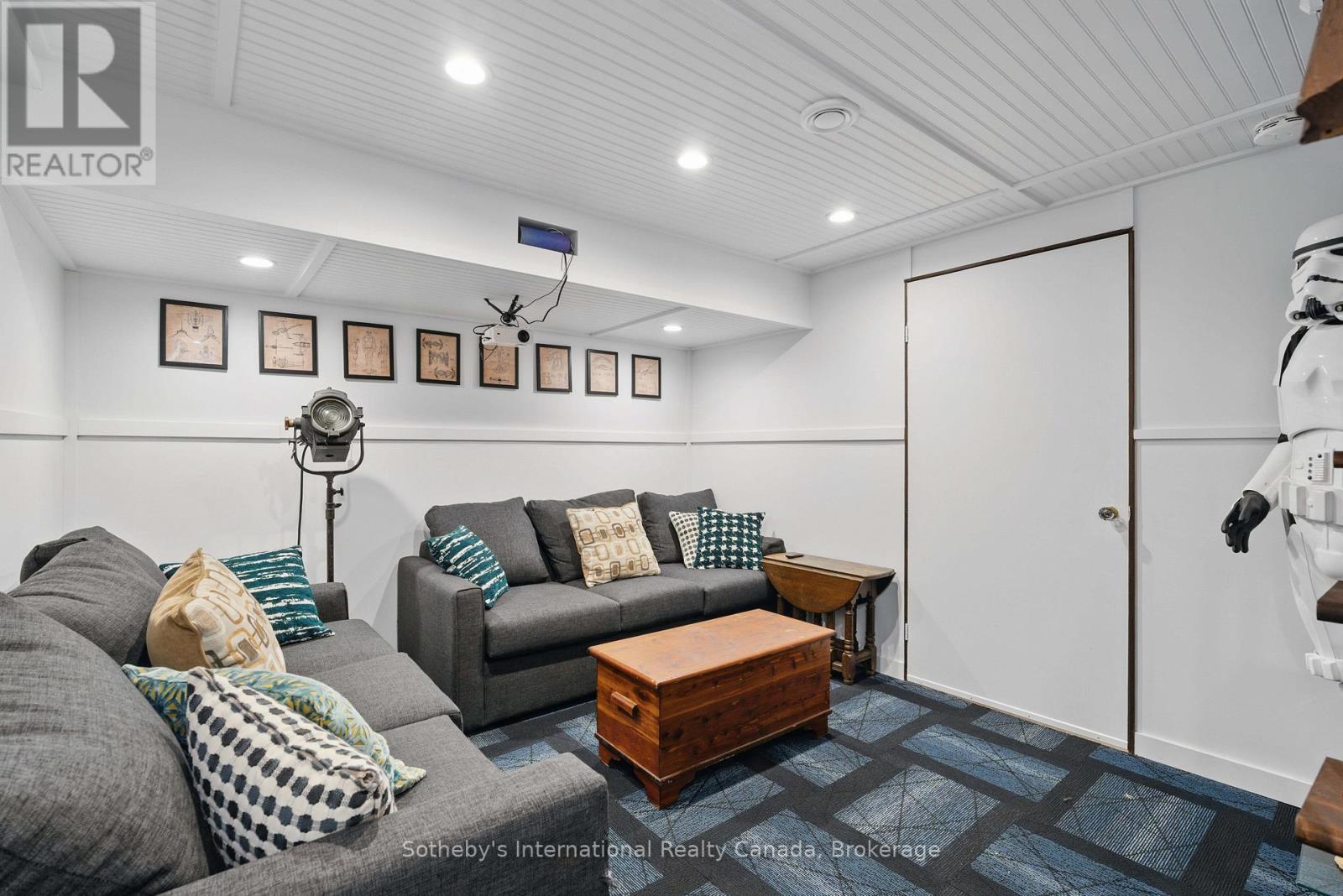$2,700 Monthly
1.5-storey home for lease in downtown Gravenhurst, Muskoka. This home features two bedrooms on the second floor, plus a main-floor office that could easily be converted back into a bedroom. The recently renovated basement offers a cozy additional living area, complete with a projector and screen. A second toilet and extra storage in the basement add convenience. The main floor includes a kitchen, living room, dining room, and a 4-piece bathroom. Enjoy your morning coffee in the adorable sun porch located at the back of the house. Walking distance to all amenities and Gull Lake Park, which features a ball diamond, boat launch, farmers' market, and various summer events. Offered unfurnished. 3 parking spaces. Minimum one-year lease. Occupancy available May 23rd 2025. (id:54532)
Property Details
| MLS® Number | X12092200 |
| Property Type | Single Family |
| Community Name | Muskoka (S) |
| Parking Space Total | 2 |
| Structure | Shed |
Building
| Bathroom Total | 1 |
| Bedrooms Above Ground | 2 |
| Bedrooms Below Ground | 1 |
| Bedrooms Total | 3 |
| Age | 100+ Years |
| Basement Development | Partially Finished |
| Basement Type | N/a (partially Finished) |
| Construction Style Attachment | Detached |
| Cooling Type | Central Air Conditioning |
| Exterior Finish | Aluminum Siding, Vinyl Siding |
| Foundation Type | Block, Stone |
| Heating Fuel | Natural Gas |
| Heating Type | Forced Air |
| Stories Total | 2 |
| Size Interior | 1,100 - 1,500 Ft2 |
| Type | House |
| Utility Water | Municipal Water |
Parking
| No Garage |
Land
| Acreage | No |
| Sewer | Sanitary Sewer |
| Size Irregular | 65.7 X 132 Acre |
| Size Total Text | 65.7 X 132 Acre|under 1/2 Acre |
Rooms
| Level | Type | Length | Width | Dimensions |
|---|---|---|---|---|
| Second Level | Bedroom | 3.38 m | 3.38 m | 3.38 m x 3.38 m |
| Second Level | Bedroom 2 | 3.58 m | 3 m | 3.58 m x 3 m |
| Basement | Laundry Room | 3.84 m | 2.36 m | 3.84 m x 2.36 m |
| Main Level | Kitchen | 4.62 m | 4.14 m | 4.62 m x 4.14 m |
| Main Level | Living Room | 4.62 m | 4.47 m | 4.62 m x 4.47 m |
| Main Level | Office | 3.38 m | 3.2 m | 3.38 m x 3.2 m |
| Main Level | Bathroom | 3 m | 3 m | 3 m x 3 m |
| Main Level | Dining Room | 3 m | 3 m | 3 m x 3 m |
Utilities
| Sewer | Installed |
https://www.realtor.ca/real-estate/28189447/241-phillip-street-e-gravenhurst-muskoka-s-muskoka-s
Contact Us
Contact us for more information
Nicole Purdue
Salesperson
Tara Doyle
Salesperson
No Favourites Found

Sotheby's International Realty Canada,
Brokerage
243 Hurontario St,
Collingwood, ON L9Y 2M1
Office: 705 416 1499
Rioux Baker Davies Team Contacts

Sherry Rioux Team Lead
-
705-443-2793705-443-2793
-
Email SherryEmail Sherry

Emma Baker Team Lead
-
705-444-3989705-444-3989
-
Email EmmaEmail Emma

Craig Davies Team Lead
-
289-685-8513289-685-8513
-
Email CraigEmail Craig

Jacki Binnie Sales Representative
-
705-441-1071705-441-1071
-
Email JackiEmail Jacki

Hollie Knight Sales Representative
-
705-994-2842705-994-2842
-
Email HollieEmail Hollie

Manar Vandervecht Real Estate Broker
-
647-267-6700647-267-6700
-
Email ManarEmail Manar

Michael Maish Sales Representative
-
706-606-5814706-606-5814
-
Email MichaelEmail Michael

Almira Haupt Finance Administrator
-
705-416-1499705-416-1499
-
Email AlmiraEmail Almira
Google Reviews









































No Favourites Found

The trademarks REALTOR®, REALTORS®, and the REALTOR® logo are controlled by The Canadian Real Estate Association (CREA) and identify real estate professionals who are members of CREA. The trademarks MLS®, Multiple Listing Service® and the associated logos are owned by The Canadian Real Estate Association (CREA) and identify the quality of services provided by real estate professionals who are members of CREA. The trademark DDF® is owned by The Canadian Real Estate Association (CREA) and identifies CREA's Data Distribution Facility (DDF®)
April 19 2025 04:59:45
The Lakelands Association of REALTORS®
Sotheby's International Realty Canada
Quick Links
-
HomeHome
-
About UsAbout Us
-
Rental ServiceRental Service
-
Listing SearchListing Search
-
10 Advantages10 Advantages
-
ContactContact
Contact Us
-
243 Hurontario St,243 Hurontario St,
Collingwood, ON L9Y 2M1
Collingwood, ON L9Y 2M1 -
705 416 1499705 416 1499
-
riouxbakerteam@sothebysrealty.cariouxbakerteam@sothebysrealty.ca
© 2025 Rioux Baker Davies Team
-
The Blue MountainsThe Blue Mountains
-
Privacy PolicyPrivacy Policy
























