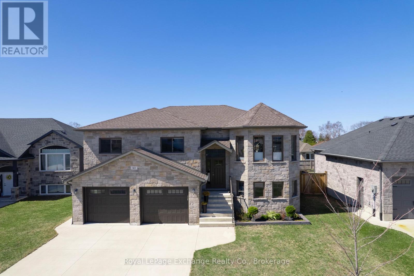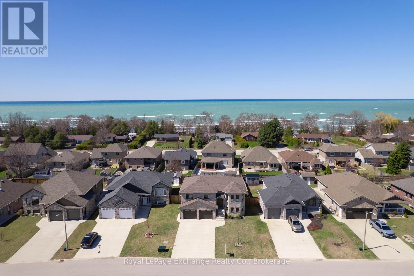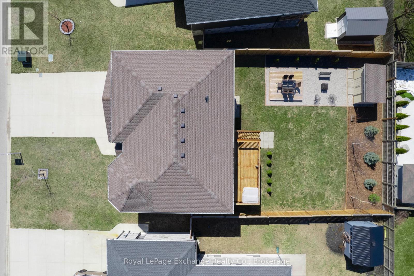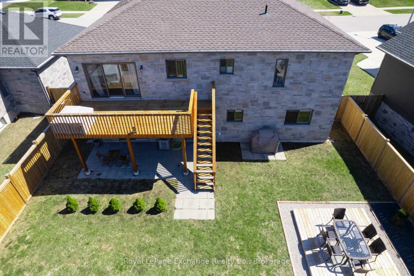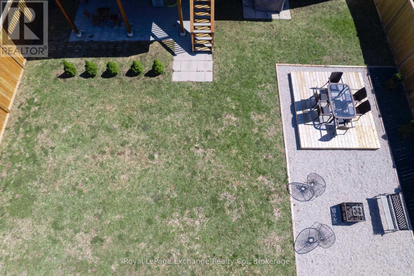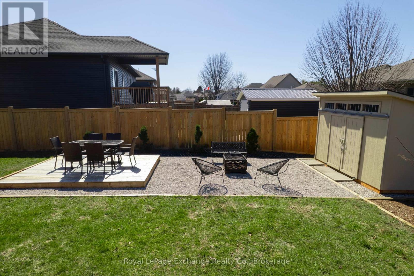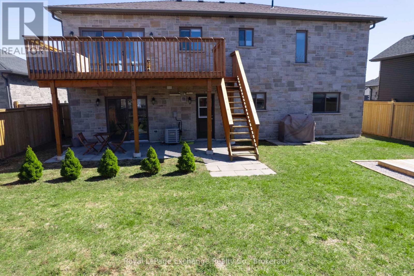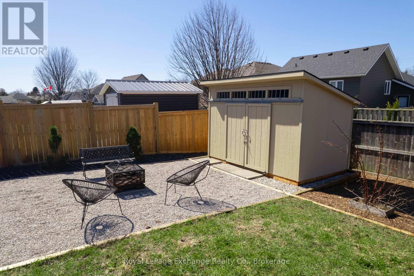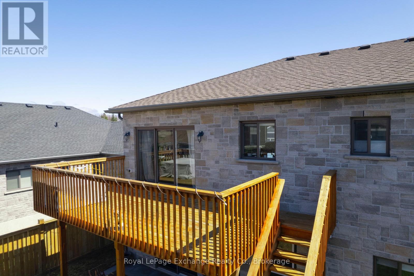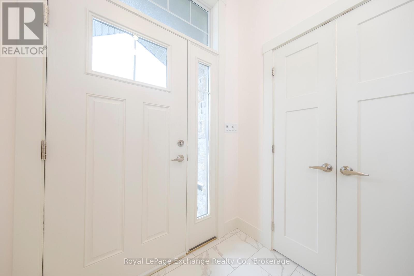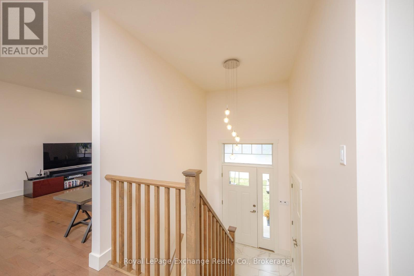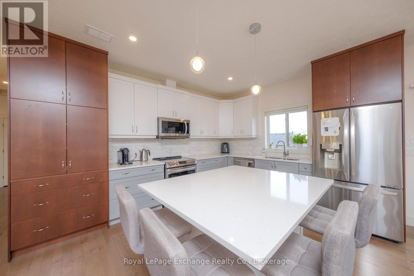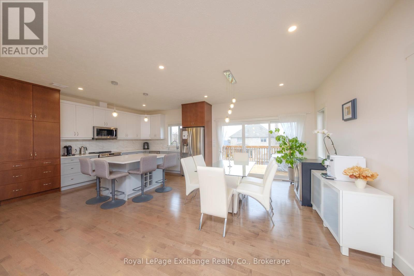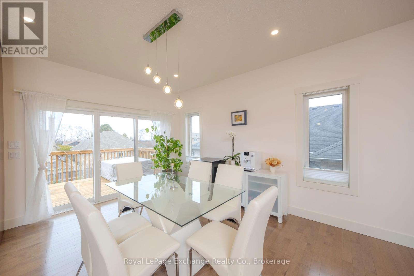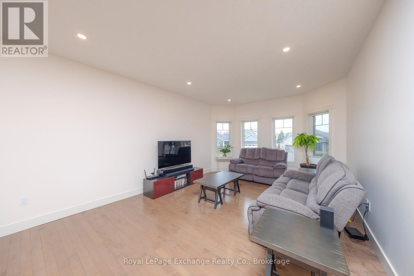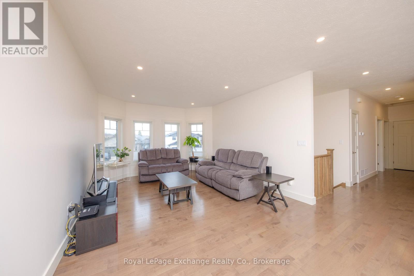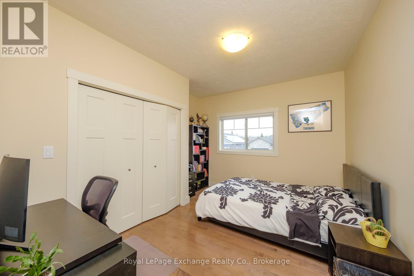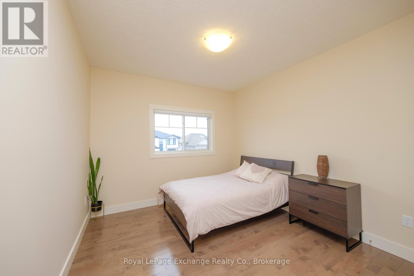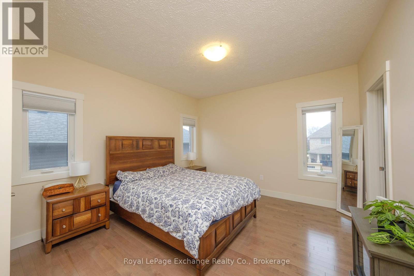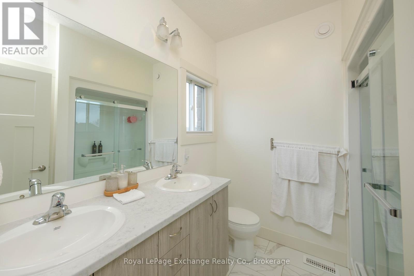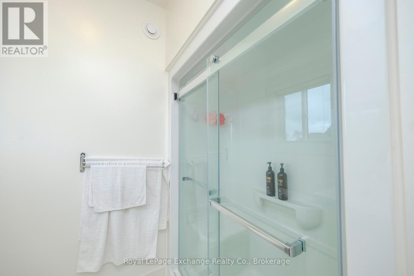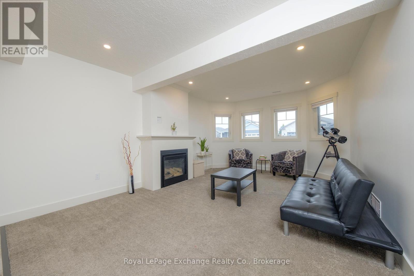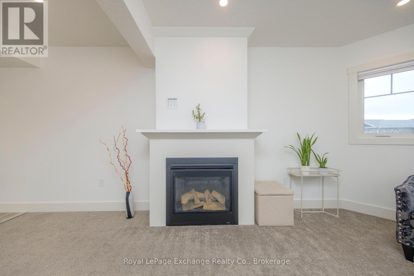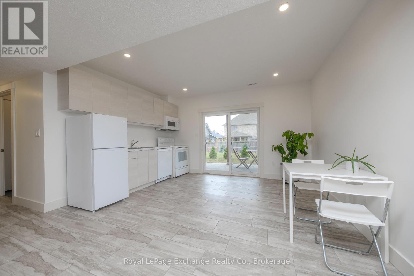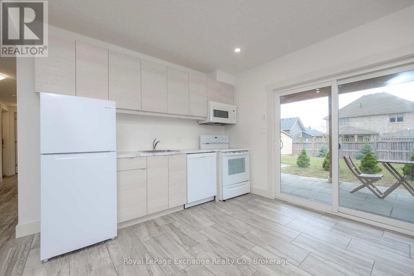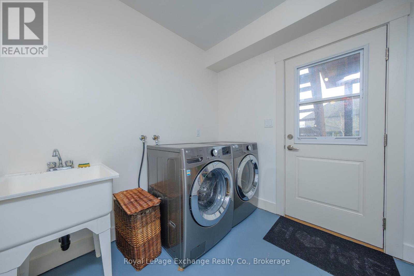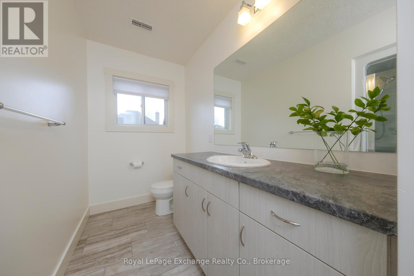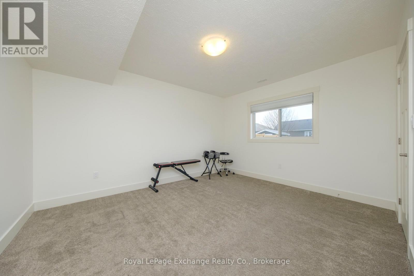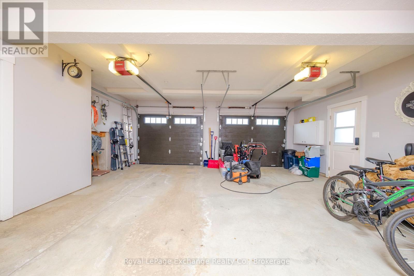$919,000
Discover this stunning "like new" move-in ready 4-bedroom, 3-bath home built in 2020 in the desirable Lakefield Estates community. The spacious open-concept main floor features a stylish AyA kitchen with granite countertops, a large island, and seamless flow to the dining and living areas all under soaring 9-foot ceilings. Enjoy designer lighting, hardwood and ceramic flooring throughout the main living spaces and foyer, with ceramic tile in all bathrooms for easy maintenance.The home offers three bedrooms upstairs including a spacious primary with ensuite and walk-in closet and a fourth in the fully finished lower level, which boasts a huge 13 x 32 walkout family room perfect for entertaining or relaxing.The lower level offers a unique opportunity to generate income with a second kitchen and multiple separate entrances making it a completely self-contained second unit & could be rented for $1500.0+/mth. The large utility room provides convenient access to the backyard. Step outside the kitchen to an 8 x 18 deck overlooking the inviting, fully fenced back yard with additional deck, storage shed & green space. You'll appreciate the curb appeal of the home with the all-brick exterior, concrete driveway and walkways plus the attached double car garage. Central vac is roughed in for future convenience. Just steps away, enjoy easy access to Boiler Beach and the shores of Lake Huron, making this an ideal location for outdoor enthusiasts.This home is ready for you to move in and start enjoying all the benefits of modern living in a vibrant, family-friendly neighbourhood. (id:54532)
Open House
This property has open houses!
1:00 pm
Ends at:3:00 pm
Property Details
| MLS® Number | X12095386 |
| Property Type | Single Family |
| Community Name | Kincardine |
| Features | Flat Site, Dry, In-law Suite |
| Parking Space Total | 6 |
| Structure | Patio(s), Deck |
Building
| Bathroom Total | 3 |
| Bedrooms Above Ground | 3 |
| Bedrooms Below Ground | 1 |
| Bedrooms Total | 4 |
| Age | 0 To 5 Years |
| Amenities | Fireplace(s) |
| Appliances | Water Heater, All, Window Coverings |
| Basement Development | Finished |
| Basement Features | Walk Out |
| Basement Type | Full (finished) |
| Construction Style Attachment | Detached |
| Cooling Type | Central Air Conditioning, Air Exchanger |
| Exterior Finish | Brick |
| Fireplace Present | Yes |
| Fireplace Total | 1 |
| Foundation Type | Poured Concrete |
| Heating Fuel | Natural Gas |
| Heating Type | Forced Air |
| Stories Total | 2 |
| Size Interior | 1,100 - 1,500 Ft2 |
| Type | House |
| Utility Water | Municipal Water |
Parking
| Attached Garage | |
| Garage |
Land
| Acreage | No |
| Landscape Features | Landscaped |
| Sewer | Sanitary Sewer |
| Size Depth | 124 Ft |
| Size Frontage | 57 Ft ,4 In |
| Size Irregular | 57.4 X 124 Ft |
| Size Total Text | 57.4 X 124 Ft |
| Zoning Description | Res. |
Rooms
| Level | Type | Length | Width | Dimensions |
|---|---|---|---|---|
| Second Level | Kitchen | 10.7 m | 7.3 m | 10.7 m x 7.3 m |
| Second Level | Bedroom | 2.83 m | 4.11 m | 2.83 m x 4.11 m |
| Second Level | Bedroom 2 | 3.32 m | 3.41 m | 3.32 m x 3.41 m |
| Second Level | Bedroom 3 | 4.36 m | 3.81 m | 4.36 m x 3.81 m |
| Second Level | Bathroom | 2.42 m | 2.22 m | 2.42 m x 2.22 m |
| Second Level | Bathroom | 2.37 m | 2 m | 2.37 m x 2 m |
| Ground Level | Foyer | 2.05 m | 1.15 m | 2.05 m x 1.15 m |
| Ground Level | Family Room | 8.35 m | 5.5 m | 8.35 m x 5.5 m |
| Ground Level | Utility Room | 10.7 m | 9 m | 10.7 m x 9 m |
| Ground Level | Bathroom | 3.2 m | 1.5 m | 3.2 m x 1.5 m |
| Ground Level | Bedroom 4 | 3.49 m | 4.3 m | 3.49 m x 4.3 m |
| In Between | Foyer | 2.05 m | 1.6 m | 2.05 m x 1.6 m |
Utilities
| Cable | Available |
| Sewer | Installed |
https://www.realtor.ca/real-estate/28195738/40-lakefield-drive-kincardine-kincardine
Contact Us
Contact us for more information
No Favourites Found

Sotheby's International Realty Canada,
Brokerage
243 Hurontario St,
Collingwood, ON L9Y 2M1
Office: 705 416 1499
Rioux Baker Davies Team Contacts

Sherry Rioux Team Lead
-
705-443-2793705-443-2793
-
Email SherryEmail Sherry

Emma Baker Team Lead
-
705-444-3989705-444-3989
-
Email EmmaEmail Emma

Craig Davies Team Lead
-
289-685-8513289-685-8513
-
Email CraigEmail Craig

Jacki Binnie Sales Representative
-
705-441-1071705-441-1071
-
Email JackiEmail Jacki

Hollie Knight Sales Representative
-
705-994-2842705-994-2842
-
Email HollieEmail Hollie

Manar Vandervecht Real Estate Broker
-
647-267-6700647-267-6700
-
Email ManarEmail Manar

Michael Maish Sales Representative
-
706-606-5814706-606-5814
-
Email MichaelEmail Michael

Almira Haupt Finance Administrator
-
705-416-1499705-416-1499
-
Email AlmiraEmail Almira
Google Reviews









































No Favourites Found

The trademarks REALTOR®, REALTORS®, and the REALTOR® logo are controlled by The Canadian Real Estate Association (CREA) and identify real estate professionals who are members of CREA. The trademarks MLS®, Multiple Listing Service® and the associated logos are owned by The Canadian Real Estate Association (CREA) and identify the quality of services provided by real estate professionals who are members of CREA. The trademark DDF® is owned by The Canadian Real Estate Association (CREA) and identifies CREA's Data Distribution Facility (DDF®)
April 23 2025 05:59:42
The Lakelands Association of REALTORS®
Royal LePage Exchange Realty Co.
Quick Links
-
HomeHome
-
About UsAbout Us
-
Rental ServiceRental Service
-
Listing SearchListing Search
-
10 Advantages10 Advantages
-
ContactContact
Contact Us
-
243 Hurontario St,243 Hurontario St,
Collingwood, ON L9Y 2M1
Collingwood, ON L9Y 2M1 -
705 416 1499705 416 1499
-
riouxbakerteam@sothebysrealty.cariouxbakerteam@sothebysrealty.ca
© 2025 Rioux Baker Davies Team
-
The Blue MountainsThe Blue Mountains
-
Privacy PolicyPrivacy Policy
