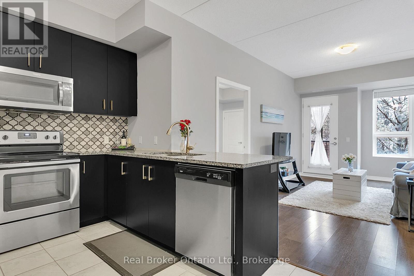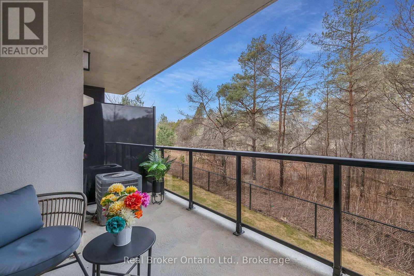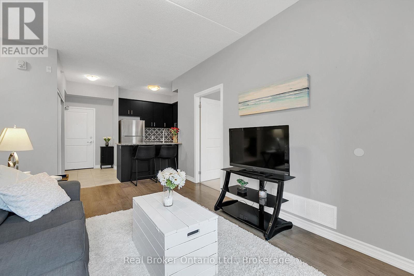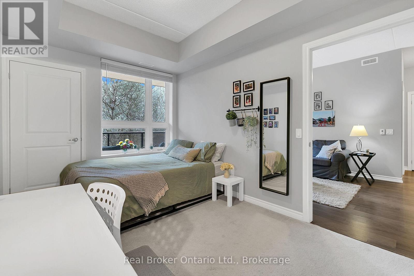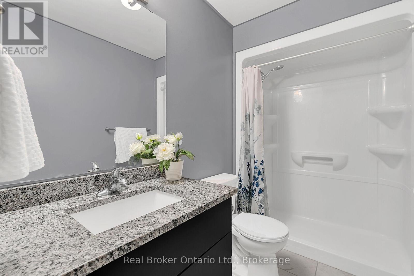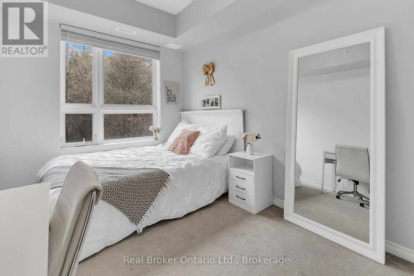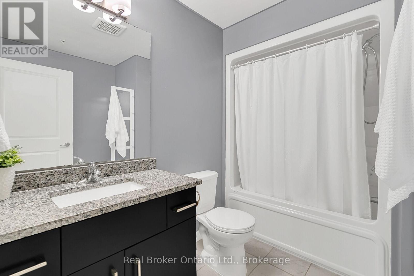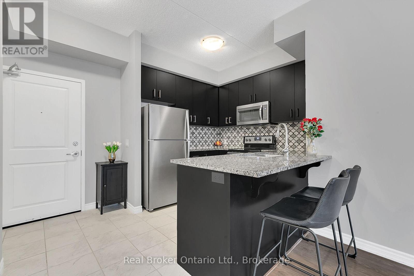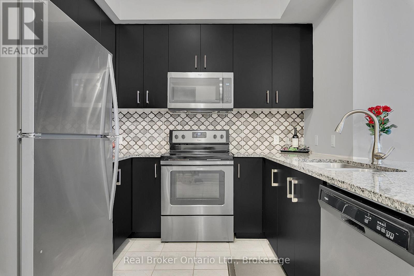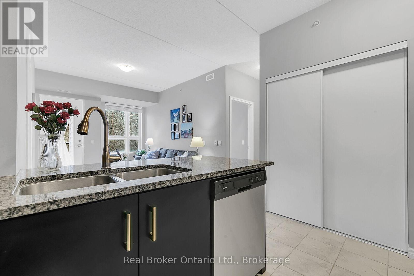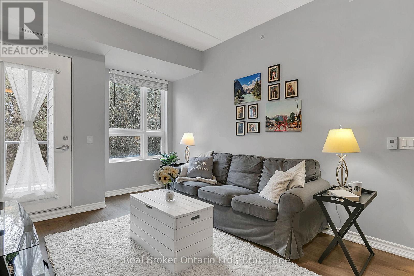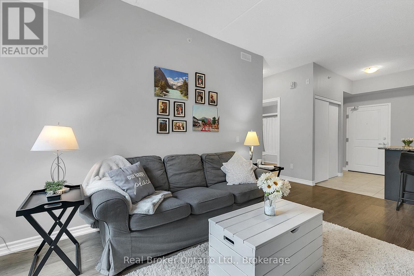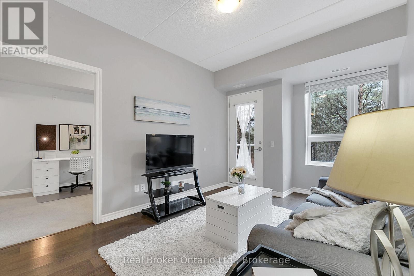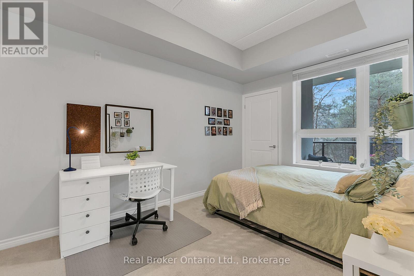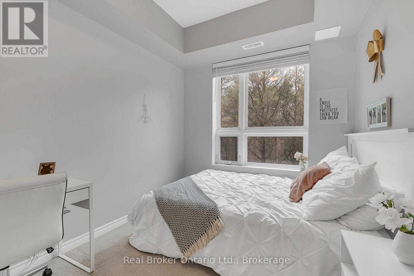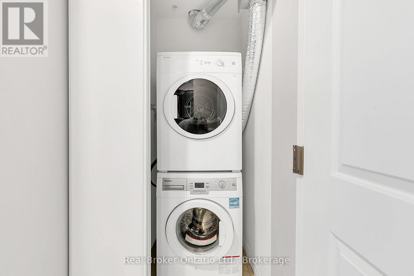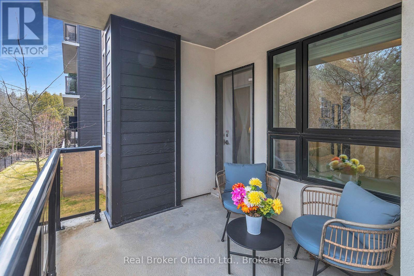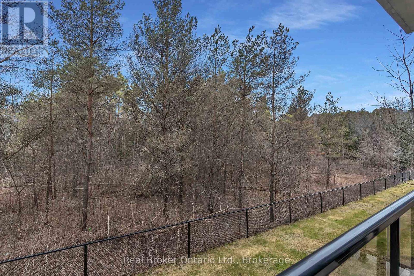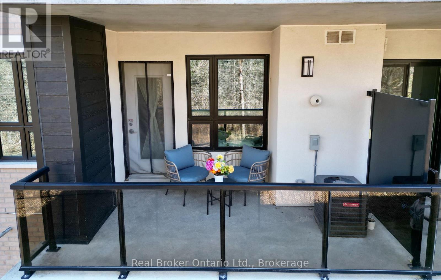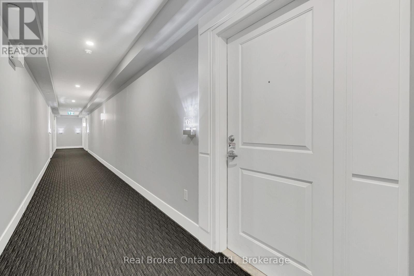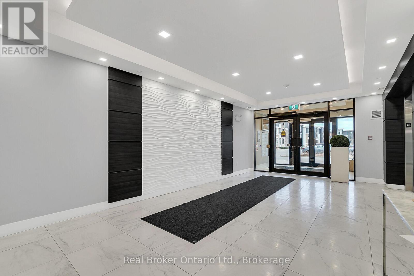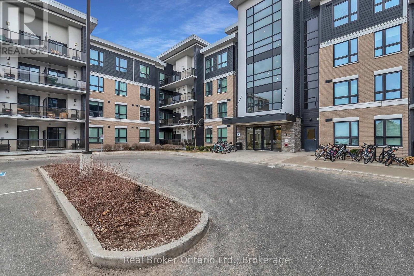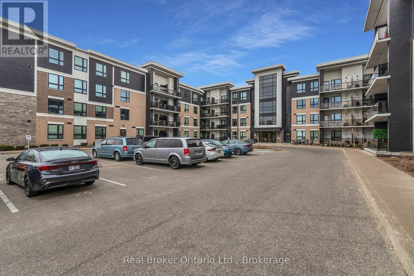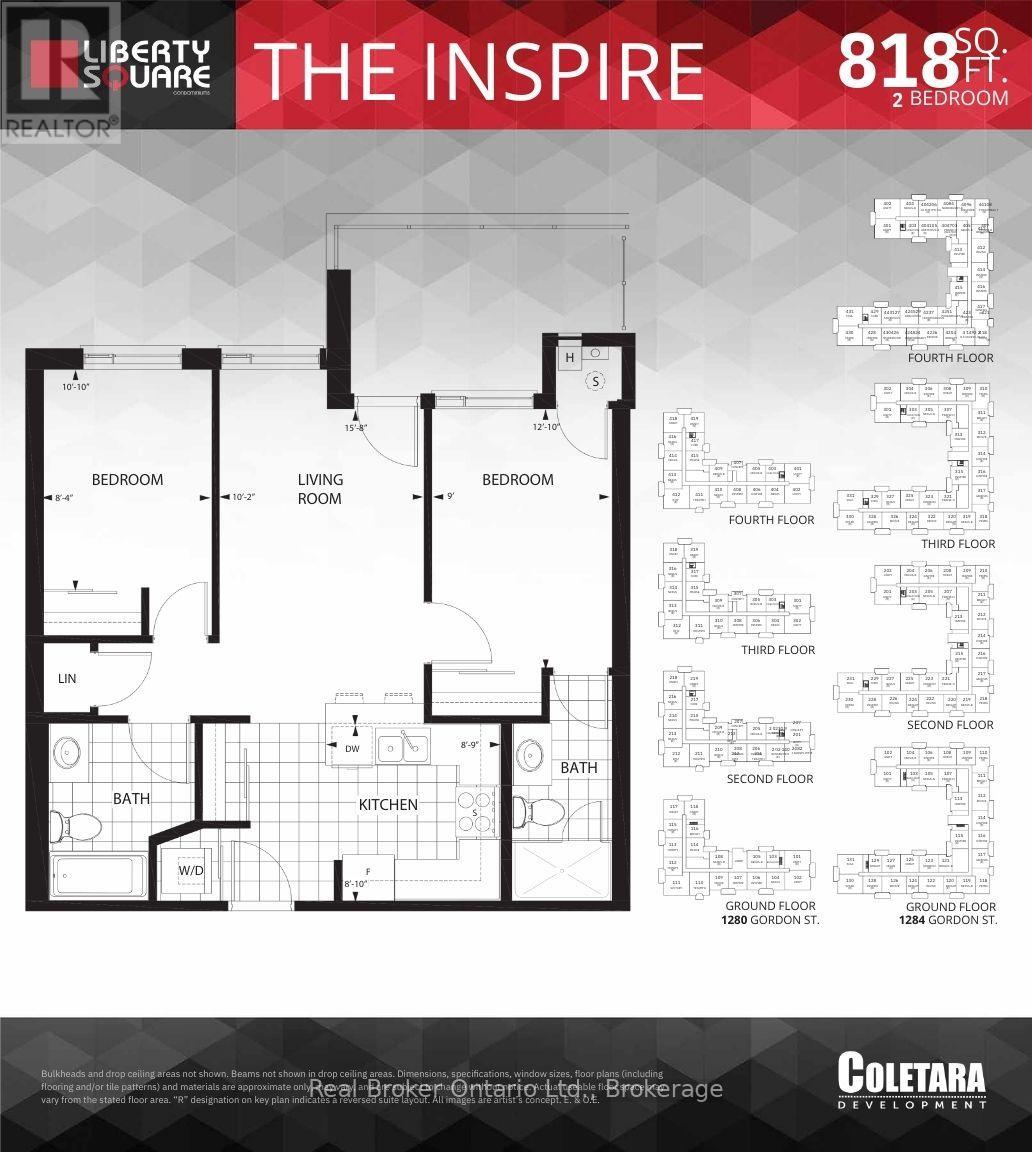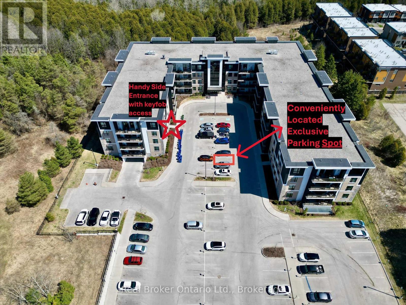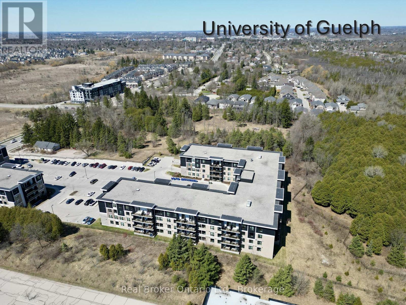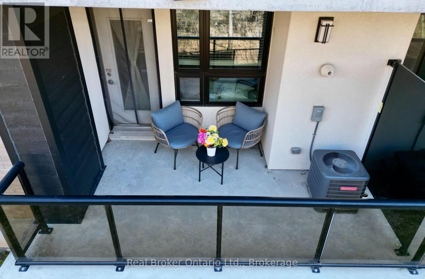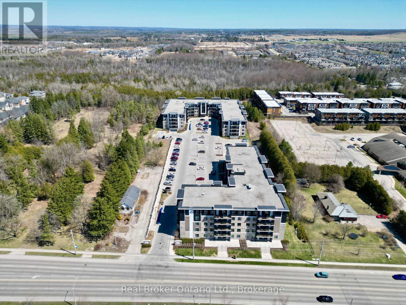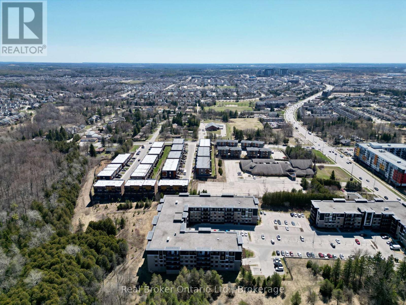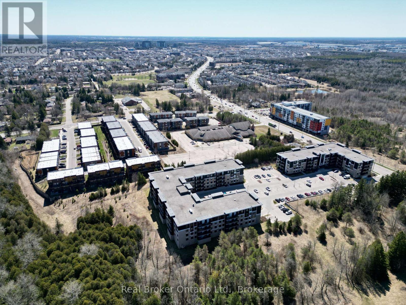$555,000Maintenance, Insurance, Parking, Common Area Maintenance
$299 Monthly
Maintenance, Insurance, Parking, Common Area Maintenance
$299 MonthlyWelcome to Liberty Square --- Stylish, Serene & Exceptionally Convenient Condo Living! Whether you're simplifying your lifestyle, buying your first home, or investing in Guelph's sought-after south end, Unit #106 is the perfect fit. This immaculate 2-bedroom, 2-bathroom condo blends modern comfort with low-maintenance living in a peaceful setting with views of mature trees - ideal for downsizers, first-time buyers, professionals, university parents & investors alike. Located on the main floor, this 818 sq ft Inspire reverse floor plan offers true stair-free access - no elevator needed to reach your front door, exclusive parking or the climate-controlled storage locker, steps from the unit. Thanks to the building's landscaped design, the private balcony is raised above ground level, offering added security, privacy & tranquil treetop views. Inside, enjoy 9 foot ceilings, large windows & an open layout with hardwood & ceramic flooring for a bright, airy feel. The sleek kitchen features granite countertops, a stylish backsplash, stainless steel appliances & a neutral palette that flows seamlessly into the living space - perfect for hosting or relaxing. Two spacious bedrooms are placed on opposite sides of the unit for privacy. The primary includes a 3-piece ensuite with a large walk-in shower, while the second bedroom is adjacent to an oversized 4-piece bath with a deep soaker tub. Both offer custom closets (2019) for great storage. Additional highlights: in-suite laundry, central air, low condo fees, plenty of visitor parking & a fully accessible, professionally managed building. Close to Preservation Park, University of Guelph, transit, shopping, restaurants & Hwy 401. Step into your next chapter -- schedule your private tour today! (id:54532)
Property Details
| MLS® Number | X12097699 |
| Property Type | Single Family |
| Community Name | Kortright East |
| Amenities Near By | Public Transit, Schools, Park, Hospital |
| Community Features | Pet Restrictions |
| Equipment Type | Water Heater - Tankless |
| Features | Wooded Area, Backs On Greenbelt, Conservation/green Belt, Balcony, In Suite Laundry |
| Parking Space Total | 1 |
| Rental Equipment Type | Water Heater - Tankless |
Building
| Bathroom Total | 2 |
| Bedrooms Above Ground | 2 |
| Bedrooms Total | 2 |
| Age | 6 To 10 Years |
| Amenities | Storage - Locker |
| Appliances | Water Softener, Intercom, Dishwasher, Dryer, Microwave, Stove, Washer, Window Coverings, Refrigerator |
| Cooling Type | Central Air Conditioning |
| Exterior Finish | Stone, Brick |
| Fire Protection | Controlled Entry |
| Heating Fuel | Natural Gas |
| Heating Type | Forced Air |
| Size Interior | 800 - 899 Ft2 |
| Type | Apartment |
Parking
| No Garage |
Land
| Acreage | No |
| Land Amenities | Public Transit, Schools, Park, Hospital |
| Landscape Features | Landscaped |
| Zoning Description | R.4a-44 |
Rooms
| Level | Type | Length | Width | Dimensions |
|---|---|---|---|---|
| Main Level | Living Room | 4.78 m | 3.1 m | 4.78 m x 3.1 m |
| Main Level | Kitchen | 2.67 m | 2.74 m | 2.67 m x 2.74 m |
| Main Level | Primary Bedroom | 3.91 m | 2.74 m | 3.91 m x 2.74 m |
| Main Level | Bathroom | 3.1 m | 2.3 m | 3.1 m x 2.3 m |
| Main Level | Bedroom 2 | 3.3 m | 2.54 m | 3.3 m x 2.54 m |
| Main Level | Bathroom | 3.2 m | 2.6 m | 3.2 m x 2.6 m |
| Main Level | Utility Room | 1.3 m | 1.8 m | 1.3 m x 1.8 m |
Contact Us
Contact us for more information
No Favourites Found

Sotheby's International Realty Canada,
Brokerage
243 Hurontario St,
Collingwood, ON L9Y 2M1
Office: 705 416 1499
Rioux Baker Davies Team Contacts

Sherry Rioux Team Lead
-
705-443-2793705-443-2793
-
Email SherryEmail Sherry

Emma Baker Team Lead
-
705-444-3989705-444-3989
-
Email EmmaEmail Emma

Craig Davies Team Lead
-
289-685-8513289-685-8513
-
Email CraigEmail Craig

Jacki Binnie Sales Representative
-
705-441-1071705-441-1071
-
Email JackiEmail Jacki

Hollie Knight Sales Representative
-
705-994-2842705-994-2842
-
Email HollieEmail Hollie

Manar Vandervecht Real Estate Broker
-
647-267-6700647-267-6700
-
Email ManarEmail Manar

Michael Maish Sales Representative
-
706-606-5814706-606-5814
-
Email MichaelEmail Michael

Almira Haupt Finance Administrator
-
705-416-1499705-416-1499
-
Email AlmiraEmail Almira
Google Reviews









































No Favourites Found

The trademarks REALTOR®, REALTORS®, and the REALTOR® logo are controlled by The Canadian Real Estate Association (CREA) and identify real estate professionals who are members of CREA. The trademarks MLS®, Multiple Listing Service® and the associated logos are owned by The Canadian Real Estate Association (CREA) and identify the quality of services provided by real estate professionals who are members of CREA. The trademark DDF® is owned by The Canadian Real Estate Association (CREA) and identifies CREA's Data Distribution Facility (DDF®)
April 23 2025 09:59:48
The Lakelands Association of REALTORS®
Real Broker Ontario Ltd.
Quick Links
-
HomeHome
-
About UsAbout Us
-
Rental ServiceRental Service
-
Listing SearchListing Search
-
10 Advantages10 Advantages
-
ContactContact
Contact Us
-
243 Hurontario St,243 Hurontario St,
Collingwood, ON L9Y 2M1
Collingwood, ON L9Y 2M1 -
705 416 1499705 416 1499
-
riouxbakerteam@sothebysrealty.cariouxbakerteam@sothebysrealty.ca
© 2025 Rioux Baker Davies Team
-
The Blue MountainsThe Blue Mountains
-
Privacy PolicyPrivacy Policy
