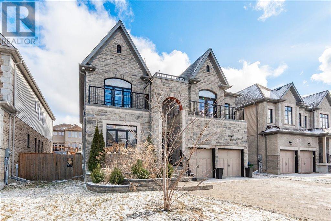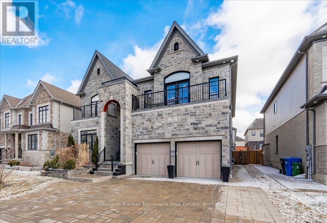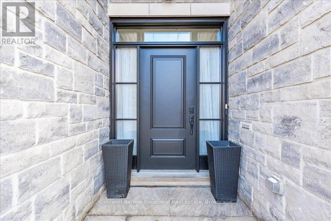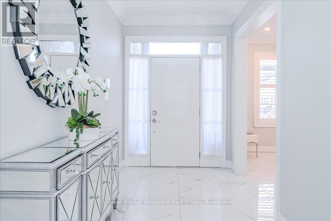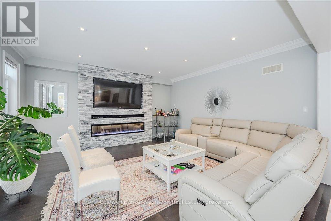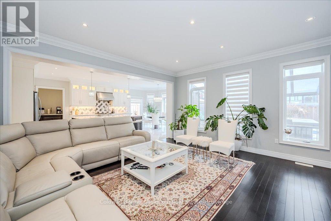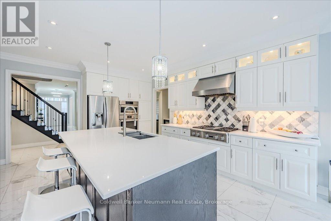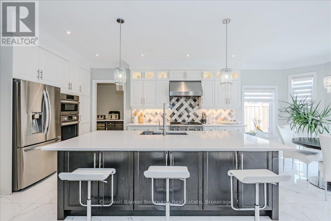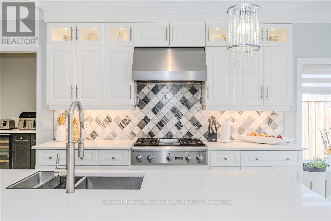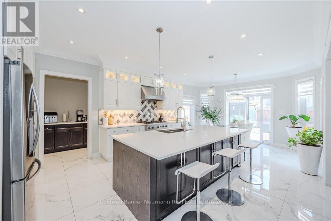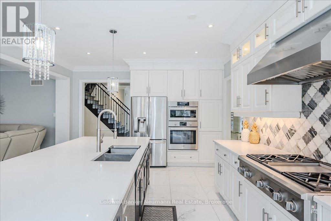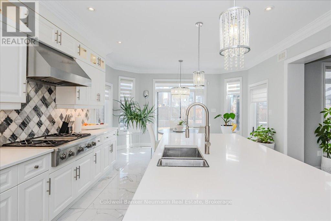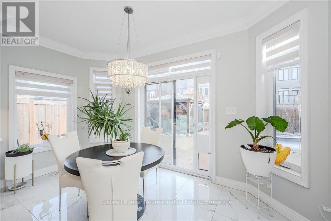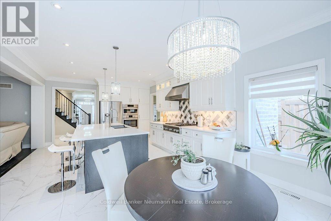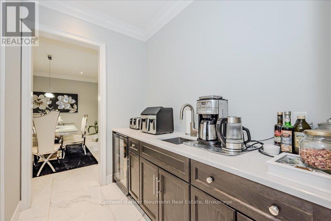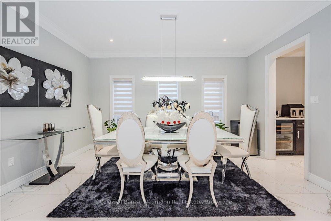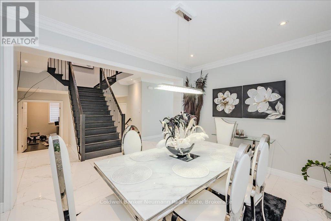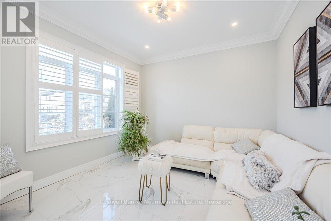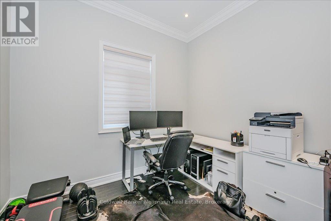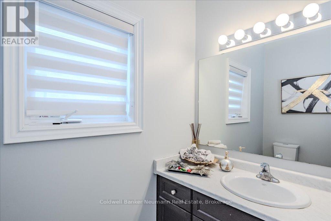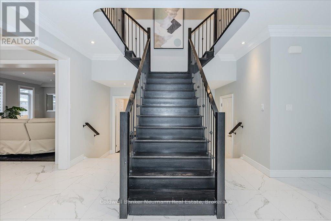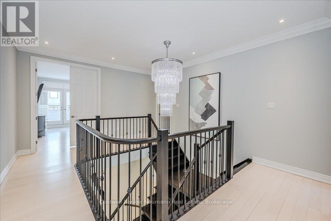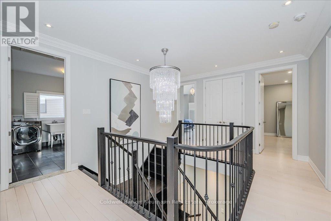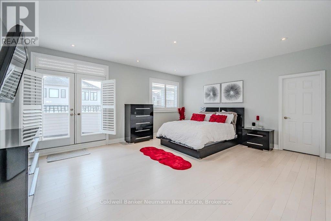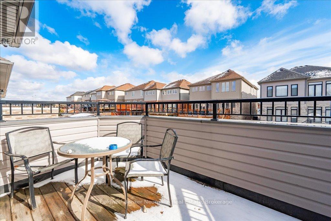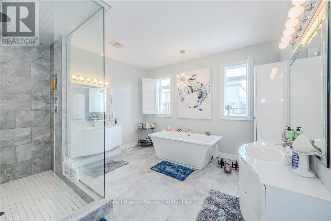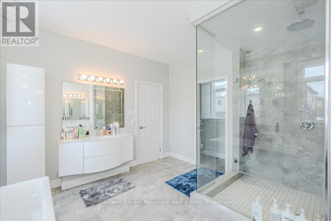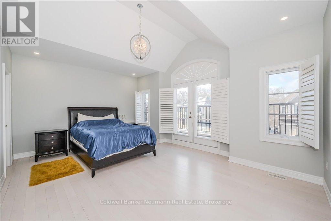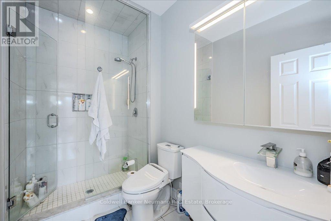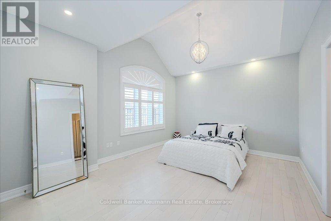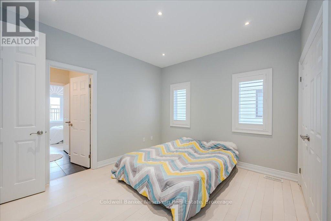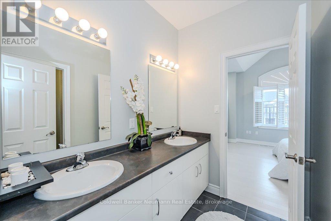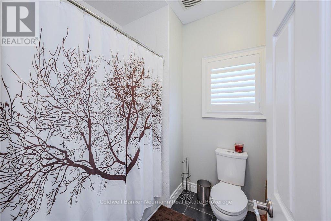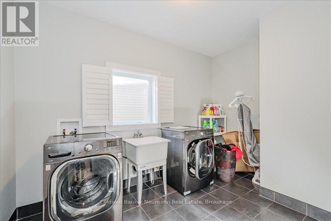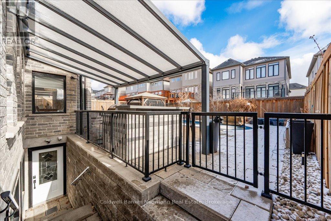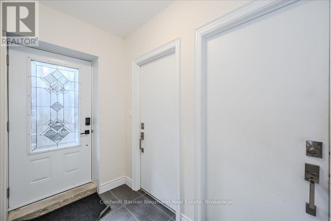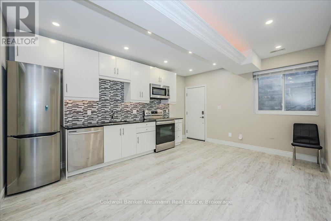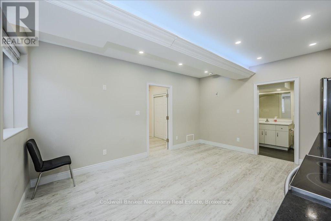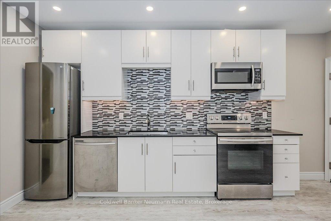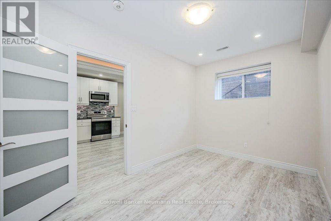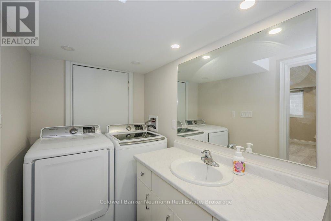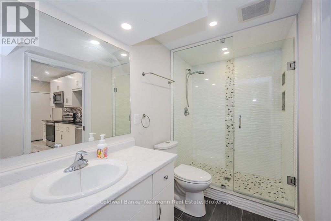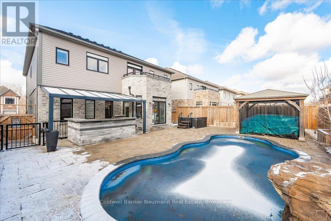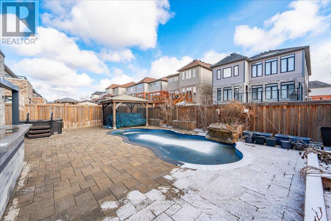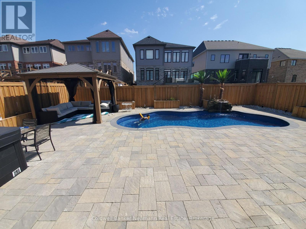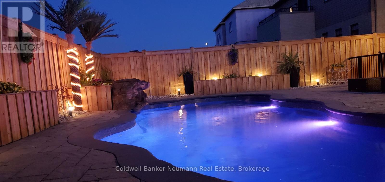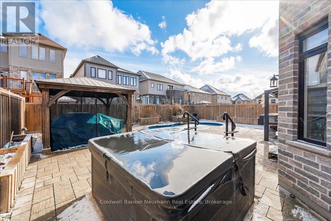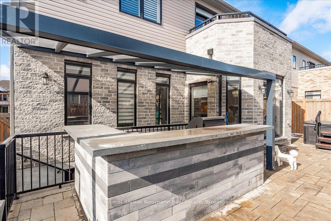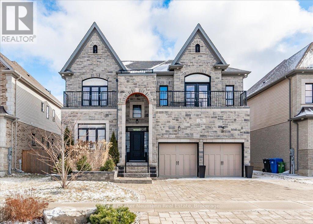$2,299,000
Prime Location! This is a South end luxury home with 5,264 sq.ft. of finished living space. The beautiful stone facade and interlock drive welcome you to this spacious retreat. The main floor features a huge open concept great room, gourmet eat in kitchen, prep area with walk-in pantry, formal dining room as well as a fantastic office and den. The magnificent centre hall staircase leads to the bright second floor with 4 bedrooms including a primary suite with a massive walk-in closet, luxury en-suite and a balcony that overlooks the fully landscaped backyard and pool. There is a second master bedroom with private en-suite and the other 2 bedrooms share another private washroom with en-suite privilege and laundry room. INCOME GENERATOR! The professionally finished 1711 sq.ft. basement generates $4.150/month with a legal 1 bedroom basement apartment plus an additional 2 bedrooms each with their own ensuite bath and shared laundry facilities. There is a walk-up entrance from the basement to access to backyard with custom in-ground swimming pool, Hot tub, Cabana and covered outdoor kitchen. Close to schools, Parks and easy access for GTA commuters. Plenty of room for a large family! (id:54532)
Property Details
| MLS® Number | X12097809 |
| Property Type | Single Family |
| Community Name | Kortright East |
| Features | Guest Suite, Sump Pump, In-law Suite |
| Parking Space Total | 5 |
| Pool Type | Inground Pool |
| Structure | Patio(s), Porch |
Building
| Bathroom Total | 7 |
| Bedrooms Above Ground | 4 |
| Bedrooms Below Ground | 3 |
| Bedrooms Total | 7 |
| Age | 6 To 15 Years |
| Appliances | Barbeque, Hot Tub, Garage Door Opener Remote(s), Water Softener, Range, Oven - Built-in, Central Vacuum, Water Meter |
| Basement Features | Apartment In Basement, Walk-up |
| Basement Type | N/a |
| Construction Style Attachment | Detached |
| Cooling Type | Central Air Conditioning, Air Exchanger, Ventilation System |
| Exterior Finish | Stone, Brick |
| Fireplace Present | Yes |
| Fireplace Total | 1 |
| Foundation Type | Poured Concrete |
| Half Bath Total | 1 |
| Heating Fuel | Natural Gas |
| Heating Type | Forced Air |
| Stories Total | 2 |
| Size Interior | 3,500 - 5,000 Ft2 |
| Type | House |
| Utility Water | Municipal Water |
Parking
| Attached Garage | |
| Garage |
Land
| Acreage | No |
| Landscape Features | Landscaped |
| Sewer | Sanitary Sewer |
| Size Depth | 116 Ft ,9 In |
| Size Frontage | 51 Ft ,2 In |
| Size Irregular | 51.2 X 116.8 Ft |
| Size Total Text | 51.2 X 116.8 Ft |
| Zoning Description | R.1b-43 |
Rooms
| Level | Type | Length | Width | Dimensions |
|---|---|---|---|---|
| Second Level | Primary Bedroom | 5.67 m | 4.754 m | 5.67 m x 4.754 m |
| Second Level | Laundry Room | 3.658 m | 3.353 m | 3.658 m x 3.353 m |
| Second Level | Bathroom | 4.054 m | 3.84 m | 4.054 m x 3.84 m |
| Second Level | Other | 4.789 m | 1.676 m | 4.789 m x 1.676 m |
| Second Level | Other | 4.33 m | 2.073 m | 4.33 m x 2.073 m |
| Second Level | Bedroom 2 | 3.81 m | 2.073 m | 3.81 m x 2.073 m |
| Second Level | Bathroom | 3.84 m | 2.225 m | 3.84 m x 2.225 m |
| Second Level | Bedroom 3 | 5 m | 3.475 m | 5 m x 3.475 m |
| Second Level | Bedroom 4 | 4.489 m | 3.75 m | 4.489 m x 3.75 m |
| Second Level | Bathroom | 2.743 m | 1.74 m | 2.743 m x 1.74 m |
| Second Level | Other | 1.86 m | 1.463 m | 1.86 m x 1.463 m |
| Basement | Utility Room | 3.048 m | 3.048 m | 3.048 m x 3.048 m |
| Basement | Bedroom | 3.353 m | 3.109 m | 3.353 m x 3.109 m |
| Basement | Bathroom | 2.804 m | 1.402 m | 2.804 m x 1.402 m |
| Basement | Recreational, Games Room | 4.633 m | 2.926 m | 4.633 m x 2.926 m |
| Basement | Bedroom | 3.231 m | 3.018 m | 3.231 m x 3.018 m |
| Basement | Other | 2.225 m | 1.372 m | 2.225 m x 1.372 m |
| Basement | Bathroom | 2.621 m | 1.707 m | 2.621 m x 1.707 m |
| Basement | Bedroom | 3.962 m | 2.56 m | 3.962 m x 2.56 m |
| Basement | Kitchen | 4.786 m | 1.829 m | 4.786 m x 1.829 m |
| Basement | Living Room | 4.786 m | 2.012 m | 4.786 m x 2.012 m |
| Basement | Bathroom | 4.298 m | 1.646 m | 4.298 m x 1.646 m |
| Basement | Foyer | 2.377 m | 1.524 m | 2.377 m x 1.524 m |
| Basement | Laundry Room | 2.073 m | 1.219 m | 2.073 m x 1.219 m |
| Main Level | Den | 3.383 m | 3.261 m | 3.383 m x 3.261 m |
| Main Level | Dining Room | 4.542 m | 3.23 m | 4.542 m x 3.23 m |
| Main Level | Kitchen | 5.03 m | 4.21 m | 5.03 m x 4.21 m |
| Main Level | Other | 2.47 m | 1.554 m | 2.47 m x 1.554 m |
| Main Level | Pantry | 2.164 m | 1.554 m | 2.164 m x 1.554 m |
| Main Level | Eating Area | 4.237 m | 2.377 m | 4.237 m x 2.377 m |
| Main Level | Great Room | 5 m | 4.907 m | 5 m x 4.907 m |
| Main Level | Office | 3.078 m | 3.048 m | 3.078 m x 3.048 m |
Utilities
| Cable | Installed |
| Sewer | Installed |
https://www.realtor.ca/real-estate/28201359/91-mccann-street-guelph-kortright-east-kortright-east
Contact Us
Contact us for more information
No Favourites Found

Sotheby's International Realty Canada,
Brokerage
243 Hurontario St,
Collingwood, ON L9Y 2M1
Office: 705 416 1499
Rioux Baker Davies Team Contacts

Sherry Rioux Team Lead
-
705-443-2793705-443-2793
-
Email SherryEmail Sherry

Emma Baker Team Lead
-
705-444-3989705-444-3989
-
Email EmmaEmail Emma

Craig Davies Team Lead
-
289-685-8513289-685-8513
-
Email CraigEmail Craig

Jacki Binnie Sales Representative
-
705-441-1071705-441-1071
-
Email JackiEmail Jacki

Hollie Knight Sales Representative
-
705-994-2842705-994-2842
-
Email HollieEmail Hollie

Manar Vandervecht Real Estate Broker
-
647-267-6700647-267-6700
-
Email ManarEmail Manar

Michael Maish Sales Representative
-
706-606-5814706-606-5814
-
Email MichaelEmail Michael

Almira Haupt Finance Administrator
-
705-416-1499705-416-1499
-
Email AlmiraEmail Almira
Google Reviews









































No Favourites Found

The trademarks REALTOR®, REALTORS®, and the REALTOR® logo are controlled by The Canadian Real Estate Association (CREA) and identify real estate professionals who are members of CREA. The trademarks MLS®, Multiple Listing Service® and the associated logos are owned by The Canadian Real Estate Association (CREA) and identify the quality of services provided by real estate professionals who are members of CREA. The trademark DDF® is owned by The Canadian Real Estate Association (CREA) and identifies CREA's Data Distribution Facility (DDF®)
April 23 2025 01:29:02
The Lakelands Association of REALTORS®
Coldwell Banker Neumann Real Estate
Quick Links
-
HomeHome
-
About UsAbout Us
-
Rental ServiceRental Service
-
Listing SearchListing Search
-
10 Advantages10 Advantages
-
ContactContact
Contact Us
-
243 Hurontario St,243 Hurontario St,
Collingwood, ON L9Y 2M1
Collingwood, ON L9Y 2M1 -
705 416 1499705 416 1499
-
riouxbakerteam@sothebysrealty.cariouxbakerteam@sothebysrealty.ca
© 2025 Rioux Baker Davies Team
-
The Blue MountainsThe Blue Mountains
-
Privacy PolicyPrivacy Policy
