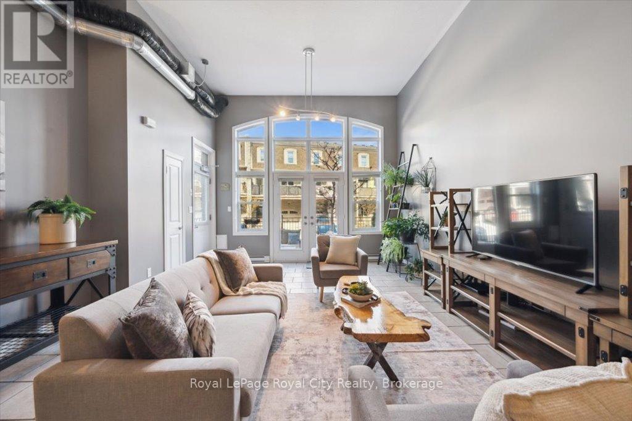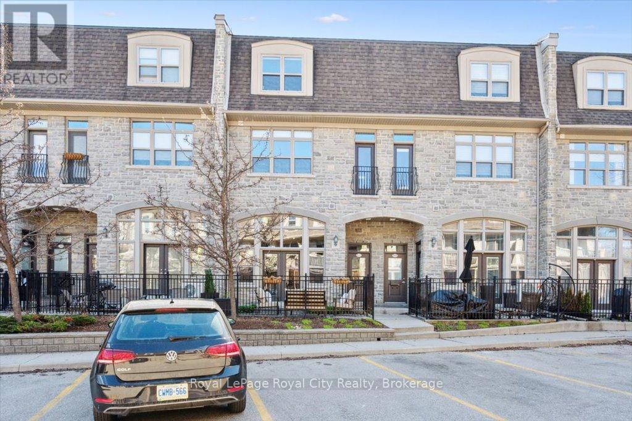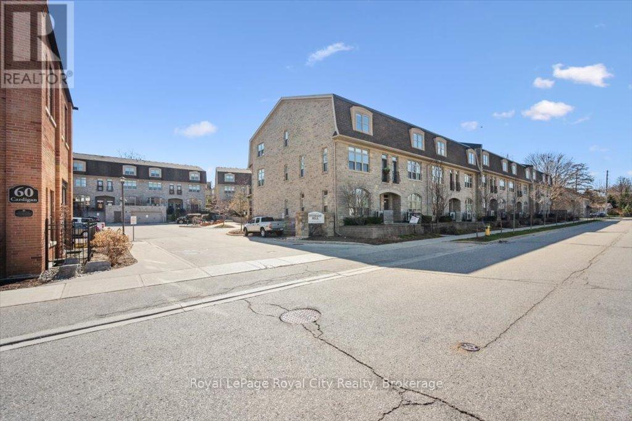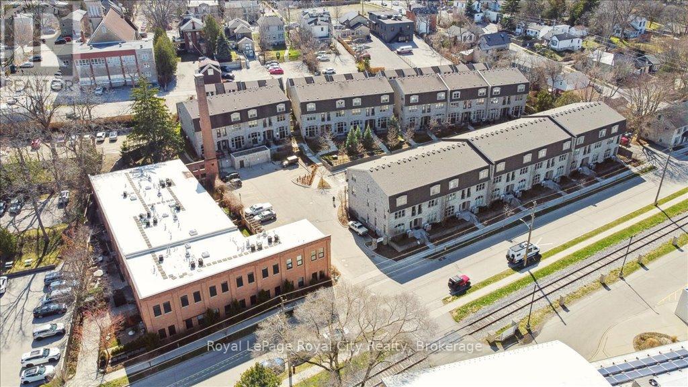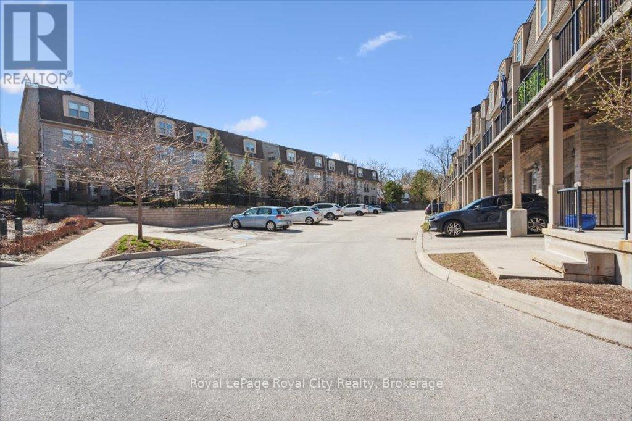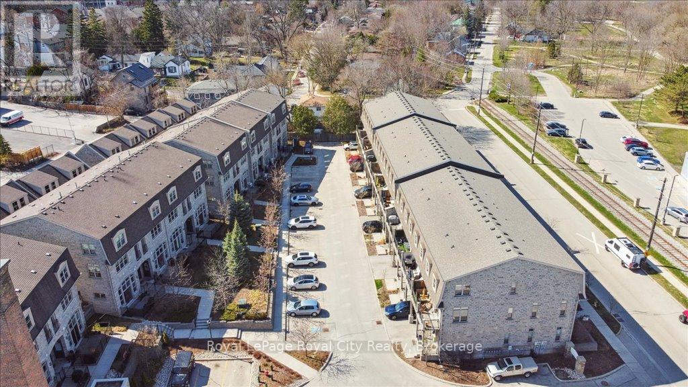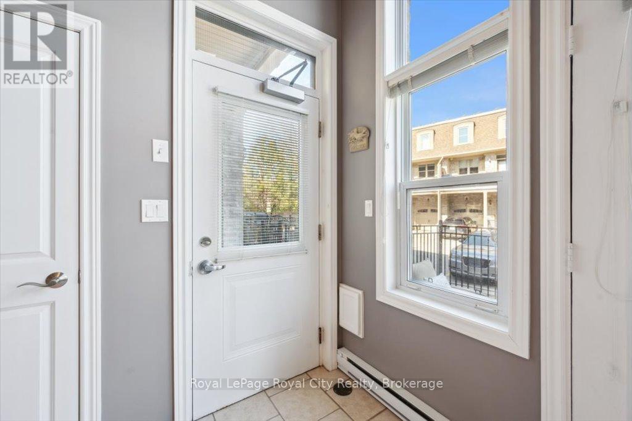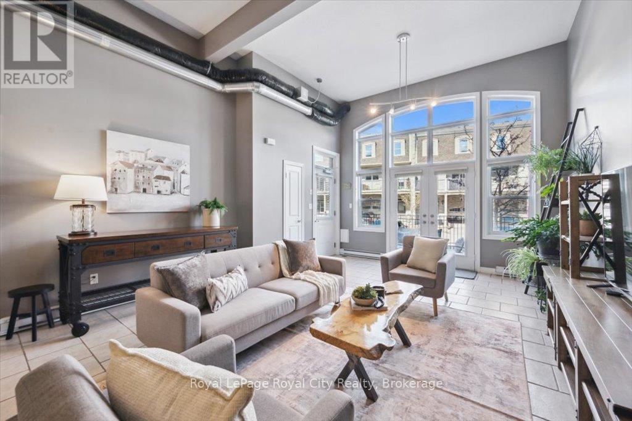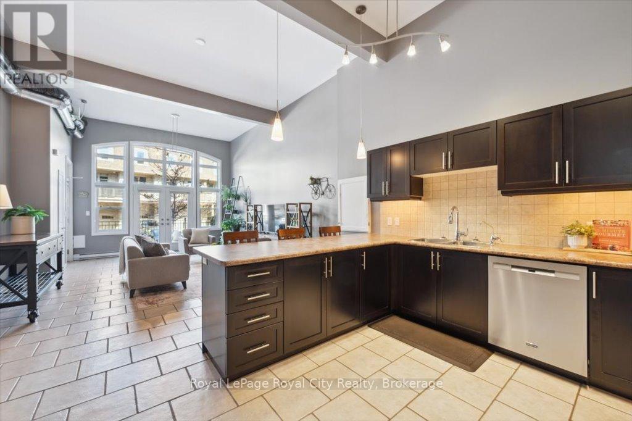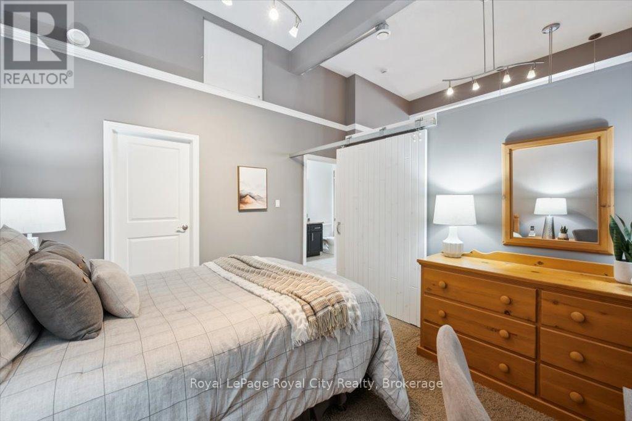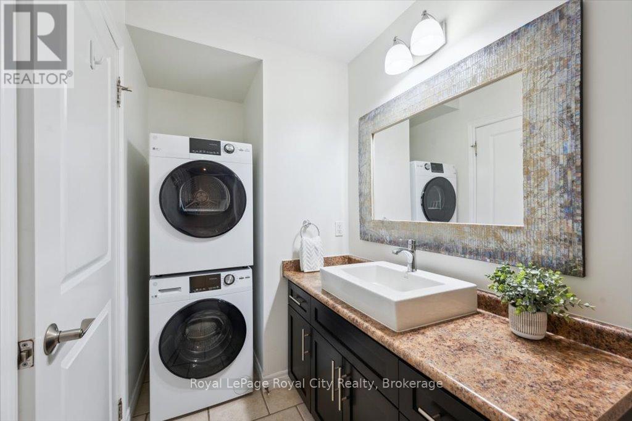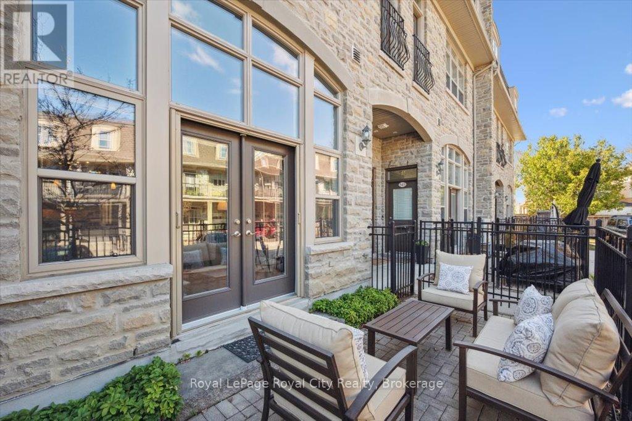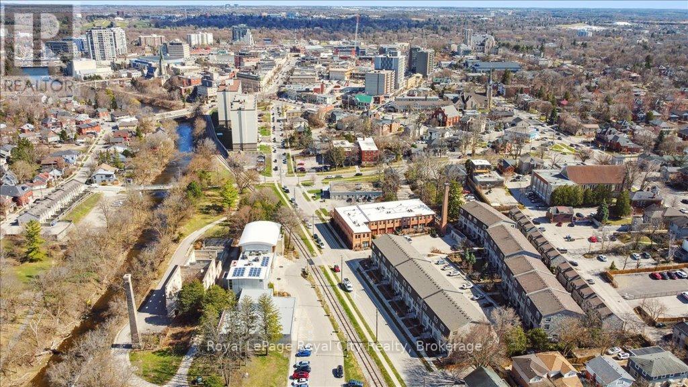$599,000Maintenance, Insurance, Parking
$295 Monthly
Maintenance, Insurance, Parking
$295 MonthlyWelcome to Stewart Mill Towns, where urban living meets natural charm. This beautifully appointed 1 bed, 1 bath ground-floor condo offers a unique blend of modern comfort and character-rich design. With **14-foot ceilings throughout**, this space feels open, airy, and full of light. Step inside to discover a spacious layout perfect for singles or couples, featuring a sleek kitchen, cozy living area, and large windows that enhance the sense of space. The generously sized bedroom includes ample closet space, and the stylish bathroom is designed with both function and flair in mind. Enjoy direct access to your huge private terrace, an ideal spot for hosting summer BBQs, lounging in the sun, or enjoying a quiet morning coffee. Located just steps from the scenic Speed River and Guelphs extensive trail system, nature lovers will appreciate the endless outdoor opportunities right at their doorstep. Plus, you're only minutes to vibrant **Downtown Guelph**, with its cafes, shops, restaurants, and transit.This unit also includes 1 dedicated parking spot right outside your front door, making it as convenient as it is charming. Don't miss your chance to own a piece of one of Guelphs most desirable communities! (id:54532)
Open House
This property has open houses!
1:00 pm
Ends at:3:00 pm
1:00 pm
Ends at:3:00 pm
Property Details
| MLS® Number | X12098525 |
| Property Type | Single Family |
| Community Name | Downtown |
| Amenities Near By | Hospital, Place Of Worship, Park |
| Community Features | Pet Restrictions |
| Equipment Type | Water Heater - Electric |
| Features | Carpet Free, In Suite Laundry |
| Parking Space Total | 1 |
| Rental Equipment Type | Water Heater - Electric |
Building
| Bathroom Total | 1 |
| Bedrooms Above Ground | 1 |
| Bedrooms Total | 1 |
| Age | 11 To 15 Years |
| Amenities | Separate Electricity Meters |
| Appliances | Water Purifier, Water Heater, Water Softener, Water Meter, Dishwasher, Dryer, Microwave, Hood Fan, Washer, Window Coverings, Refrigerator |
| Exterior Finish | Stone, Concrete |
| Fire Protection | Smoke Detectors |
| Heating Fuel | Electric |
| Heating Type | Baseboard Heaters |
| Size Interior | 800 - 899 Ft2 |
| Type | Row / Townhouse |
Parking
| No Garage |
Land
| Acreage | No |
| Land Amenities | Hospital, Place Of Worship, Park |
| Surface Water | River/stream |
| Zoning Description | Rm.6 |
Rooms
| Level | Type | Length | Width | Dimensions |
|---|---|---|---|---|
| Main Level | Bathroom | 1.72 m | 3.19 m | 1.72 m x 3.19 m |
| Main Level | Bedroom | 4.08 m | 3.17 m | 4.08 m x 3.17 m |
| Main Level | Kitchen | 4.72 m | 5.13 m | 4.72 m x 5.13 m |
| Main Level | Living Room | 4.72 m | 5.19 m | 4.72 m x 5.19 m |
https://www.realtor.ca/real-estate/28202806/b-82-cardigan-street-guelph-downtown-downtown
Contact Us
Contact us for more information
Andra Arnold
Broker
www.andraarnold.com/
www.facebook.com/GuelphRealtor/
www.linkedin.com/in/guelphrealestate
www.instagram.com/andraarnold
No Favourites Found

Sotheby's International Realty Canada,
Brokerage
243 Hurontario St,
Collingwood, ON L9Y 2M1
Office: 705 416 1499
Rioux Baker Davies Team Contacts

Sherry Rioux Team Lead
-
705-443-2793705-443-2793
-
Email SherryEmail Sherry

Emma Baker Team Lead
-
705-444-3989705-444-3989
-
Email EmmaEmail Emma

Craig Davies Team Lead
-
289-685-8513289-685-8513
-
Email CraigEmail Craig

Jacki Binnie Sales Representative
-
705-441-1071705-441-1071
-
Email JackiEmail Jacki

Hollie Knight Sales Representative
-
705-994-2842705-994-2842
-
Email HollieEmail Hollie

Manar Vandervecht Real Estate Broker
-
647-267-6700647-267-6700
-
Email ManarEmail Manar

Michael Maish Sales Representative
-
706-606-5814706-606-5814
-
Email MichaelEmail Michael

Almira Haupt Finance Administrator
-
705-416-1499705-416-1499
-
Email AlmiraEmail Almira
Google Reviews









































No Favourites Found

The trademarks REALTOR®, REALTORS®, and the REALTOR® logo are controlled by The Canadian Real Estate Association (CREA) and identify real estate professionals who are members of CREA. The trademarks MLS®, Multiple Listing Service® and the associated logos are owned by The Canadian Real Estate Association (CREA) and identify the quality of services provided by real estate professionals who are members of CREA. The trademark DDF® is owned by The Canadian Real Estate Association (CREA) and identifies CREA's Data Distribution Facility (DDF®)
April 24 2025 02:31:13
The Lakelands Association of REALTORS®
Royal LePage Royal City Realty
Quick Links
-
HomeHome
-
About UsAbout Us
-
Rental ServiceRental Service
-
Listing SearchListing Search
-
10 Advantages10 Advantages
-
ContactContact
Contact Us
-
243 Hurontario St,243 Hurontario St,
Collingwood, ON L9Y 2M1
Collingwood, ON L9Y 2M1 -
705 416 1499705 416 1499
-
riouxbakerteam@sothebysrealty.cariouxbakerteam@sothebysrealty.ca
© 2025 Rioux Baker Davies Team
-
The Blue MountainsThe Blue Mountains
-
Privacy PolicyPrivacy Policy
