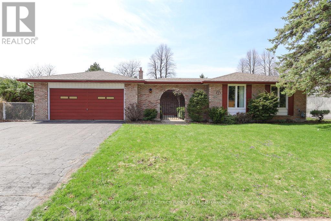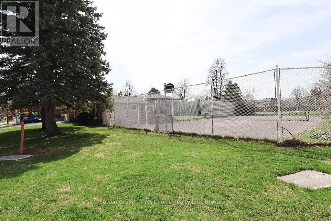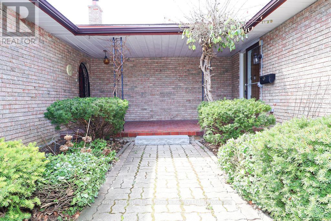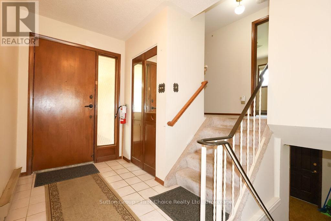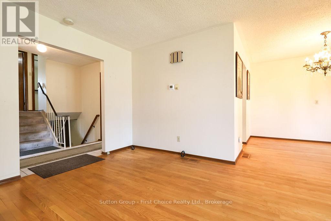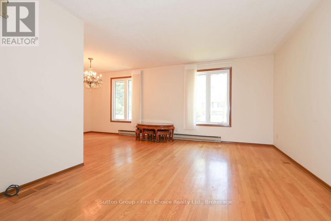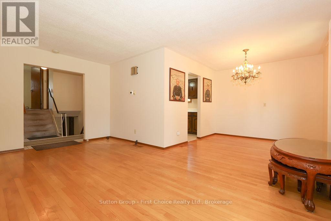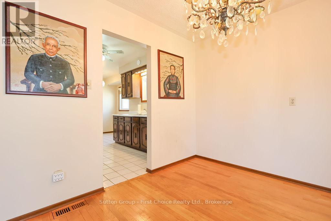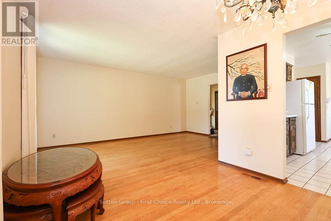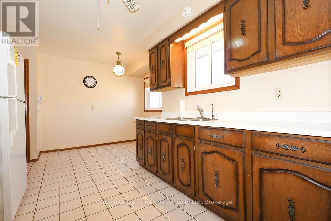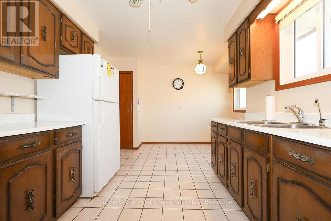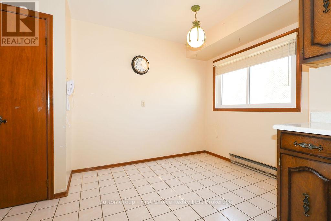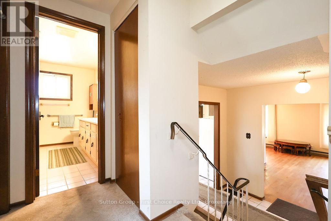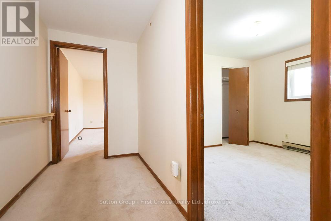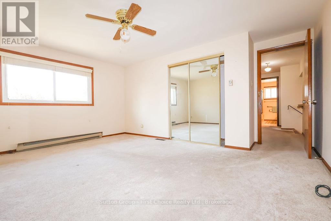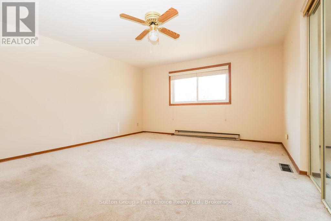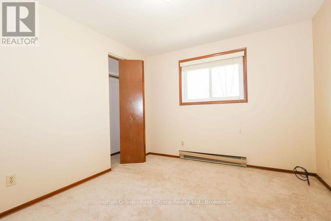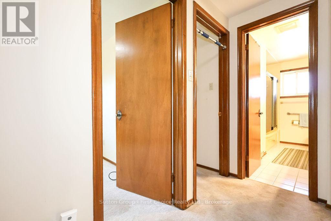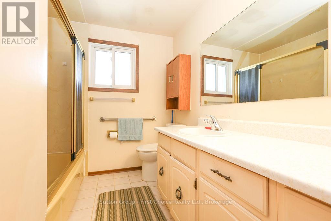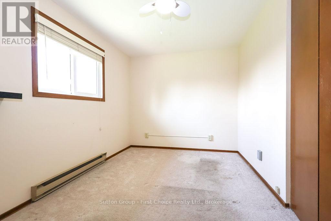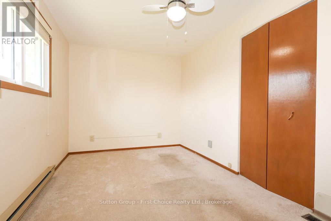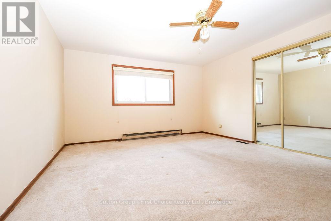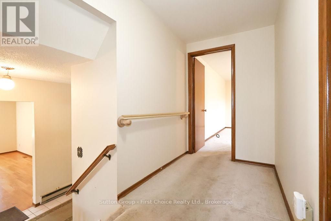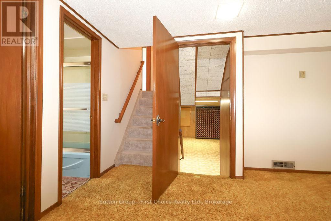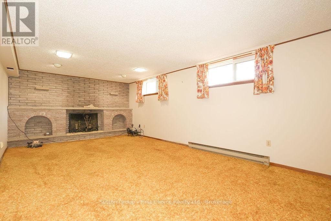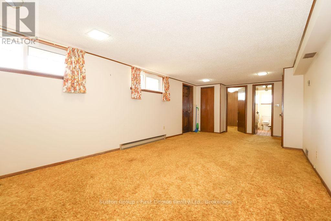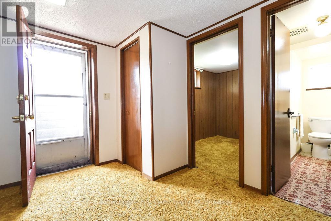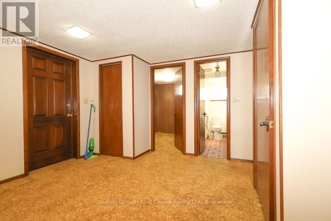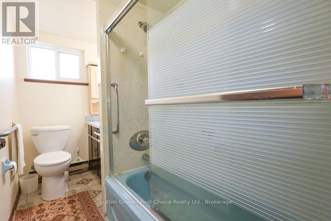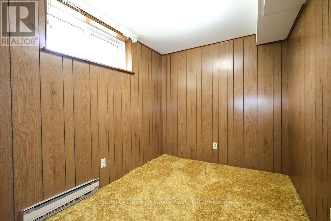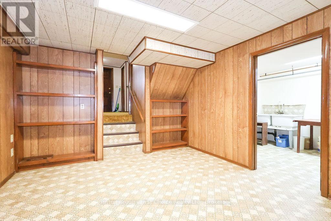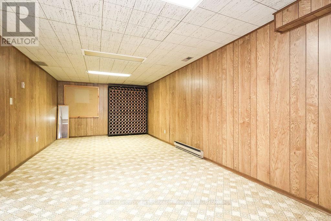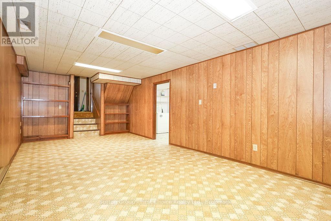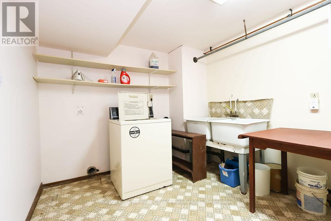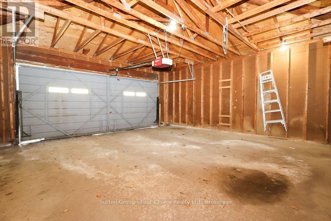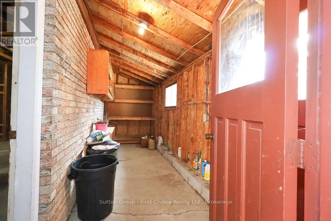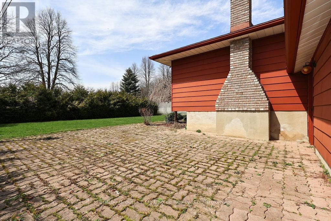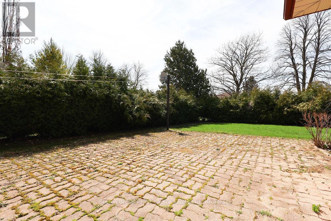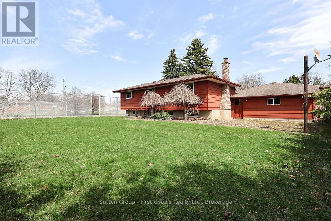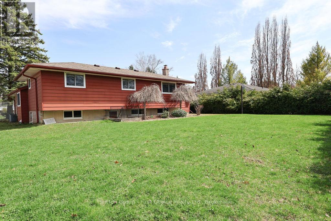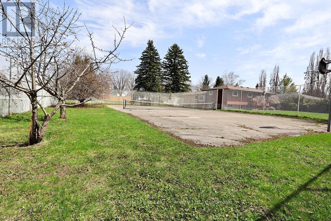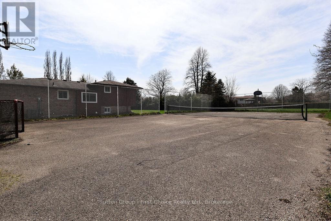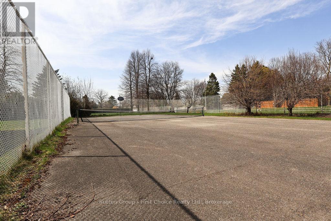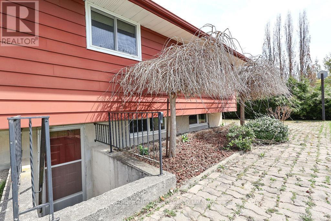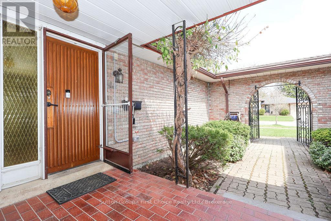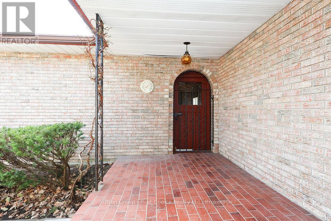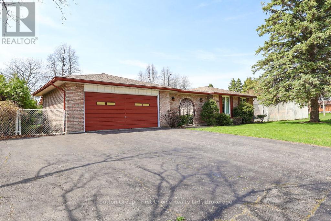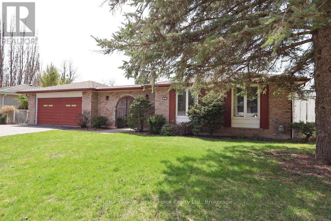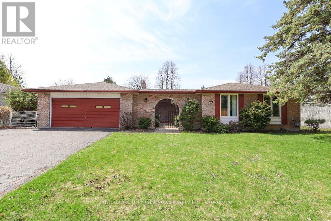$719,900
Tennis anyone? This one owner four level back split home situated in a wonderful neighbourhood on a large lot with a private spacious back yard and a side yard fenced tennis or basketball court that could be used for many sports such as pickleball or even an ice rink in winter. On four finished levels there are three good sized bedrooms, two full baths, hardwood in living and dining areas, a walk out from lower level to backyard and plenty of space all ready for its next owner to decorate as they please. The paved driveway has room for six cars and two more in the garage, which has an additional shed or workshop area behind leading to the lovely covered front porch overlooking the enclosed courtyard entry. This could be your opportunity to create the next chapter in the story of 96 Graff Avenue. (id:54532)
Property Details
| MLS® Number | X12100951 |
| Property Type | Single Family |
| Community Name | Stratford |
| Amenities Near By | Public Transit, Schools, Park |
| Community Features | Community Centre |
| Equipment Type | None |
| Features | Irregular Lot Size |
| Parking Space Total | 8 |
| Rental Equipment Type | None |
Building
| Bathroom Total | 2 |
| Bedrooms Above Ground | 3 |
| Bedrooms Total | 3 |
| Age | 51 To 99 Years |
| Amenities | Fireplace(s) |
| Appliances | Water Heater, Blinds, Stove, Water Softener, Refrigerator |
| Basement Development | Finished |
| Basement Features | Walk Out |
| Basement Type | N/a (finished) |
| Construction Style Attachment | Detached |
| Construction Style Split Level | Backsplit |
| Cooling Type | Central Air Conditioning |
| Exterior Finish | Brick |
| Fireplace Present | Yes |
| Fireplace Total | 1 |
| Foundation Type | Poured Concrete |
| Heating Fuel | Natural Gas |
| Heating Type | Forced Air |
| Size Interior | 1,100 - 1,500 Ft2 |
| Type | House |
| Utility Water | Municipal Water, Artesian Well |
Parking
| Garage |
Land
| Acreage | No |
| Land Amenities | Public Transit, Schools, Park |
| Sewer | Sanitary Sewer |
| Size Depth | 110 Ft ,4 In |
| Size Frontage | 99 Ft ,7 In |
| Size Irregular | 99.6 X 110.4 Ft ; Corner Cut |
| Size Total Text | 99.6 X 110.4 Ft ; Corner Cut |
| Zoning Description | R2 |
Rooms
| Level | Type | Length | Width | Dimensions |
|---|---|---|---|---|
| Second Level | Bedroom | 7.72 m | 4.62 m | 7.72 m x 4.62 m |
| Second Level | Bedroom 2 | 3.12 m | 2.87 m | 3.12 m x 2.87 m |
| Second Level | Bedroom 3 | 3.14 m | 3.98 m | 3.14 m x 3.98 m |
| Basement | Utility Room | 2.7 m | 4.01 m | 2.7 m x 4.01 m |
| Basement | Laundry Room | 2.7 m | 3.21 m | 2.7 m x 3.21 m |
| Basement | Recreational, Games Room | 3.41 m | 8.09 m | 3.41 m x 8.09 m |
| Lower Level | Den | 3.83 m | 8.45 m | 3.83 m x 8.45 m |
| Lower Level | Bathroom | 0.51 m | 2.83 m | 0.51 m x 2.83 m |
| Lower Level | Study | 2.21 m | 2.83 m | 2.21 m x 2.83 m |
| Main Level | Foyer | 2.17 m | 3.39 m | 2.17 m x 3.39 m |
| Main Level | Living Room | 5.47 m | 6.38 m | 5.47 m x 6.38 m |
| Main Level | Kitchen | 4.71 m | 2.86 m | 4.71 m x 2.86 m |
Utilities
| Cable | Installed |
| Sewer | Installed |
https://www.realtor.ca/real-estate/28208128/96-graff-avenue-stratford-stratford
Contact Us
Contact us for more information
Julie Heitbohmer
Salesperson
Ras Fahraeus
Salesperson
No Favourites Found

Sotheby's International Realty Canada,
Brokerage
243 Hurontario St,
Collingwood, ON L9Y 2M1
Office: 705 416 1499
Rioux Baker Davies Team Contacts

Sherry Rioux Team Lead
-
705-443-2793705-443-2793
-
Email SherryEmail Sherry

Emma Baker Team Lead
-
705-444-3989705-444-3989
-
Email EmmaEmail Emma

Craig Davies Team Lead
-
289-685-8513289-685-8513
-
Email CraigEmail Craig

Jacki Binnie Sales Representative
-
705-441-1071705-441-1071
-
Email JackiEmail Jacki

Hollie Knight Sales Representative
-
705-994-2842705-994-2842
-
Email HollieEmail Hollie

Manar Vandervecht Real Estate Broker
-
647-267-6700647-267-6700
-
Email ManarEmail Manar

Michael Maish Sales Representative
-
706-606-5814706-606-5814
-
Email MichaelEmail Michael

Almira Haupt Finance Administrator
-
705-416-1499705-416-1499
-
Email AlmiraEmail Almira
Google Reviews









































No Favourites Found

The trademarks REALTOR®, REALTORS®, and the REALTOR® logo are controlled by The Canadian Real Estate Association (CREA) and identify real estate professionals who are members of CREA. The trademarks MLS®, Multiple Listing Service® and the associated logos are owned by The Canadian Real Estate Association (CREA) and identify the quality of services provided by real estate professionals who are members of CREA. The trademark DDF® is owned by The Canadian Real Estate Association (CREA) and identifies CREA's Data Distribution Facility (DDF®)
April 27 2025 07:29:35
The Lakelands Association of REALTORS®
Sutton Group - First Choice Realty Ltd.
Quick Links
-
HomeHome
-
About UsAbout Us
-
Rental ServiceRental Service
-
Listing SearchListing Search
-
10 Advantages10 Advantages
-
ContactContact
Contact Us
-
243 Hurontario St,243 Hurontario St,
Collingwood, ON L9Y 2M1
Collingwood, ON L9Y 2M1 -
705 416 1499705 416 1499
-
riouxbakerteam@sothebysrealty.cariouxbakerteam@sothebysrealty.ca
© 2025 Rioux Baker Davies Team
-
The Blue MountainsThe Blue Mountains
-
Privacy PolicyPrivacy Policy
