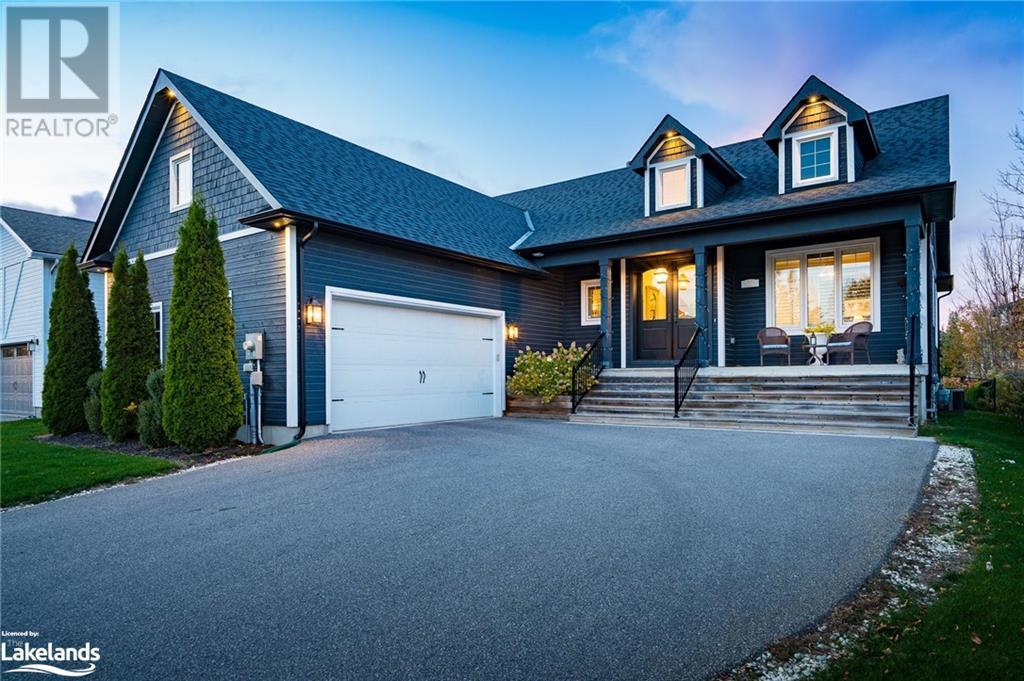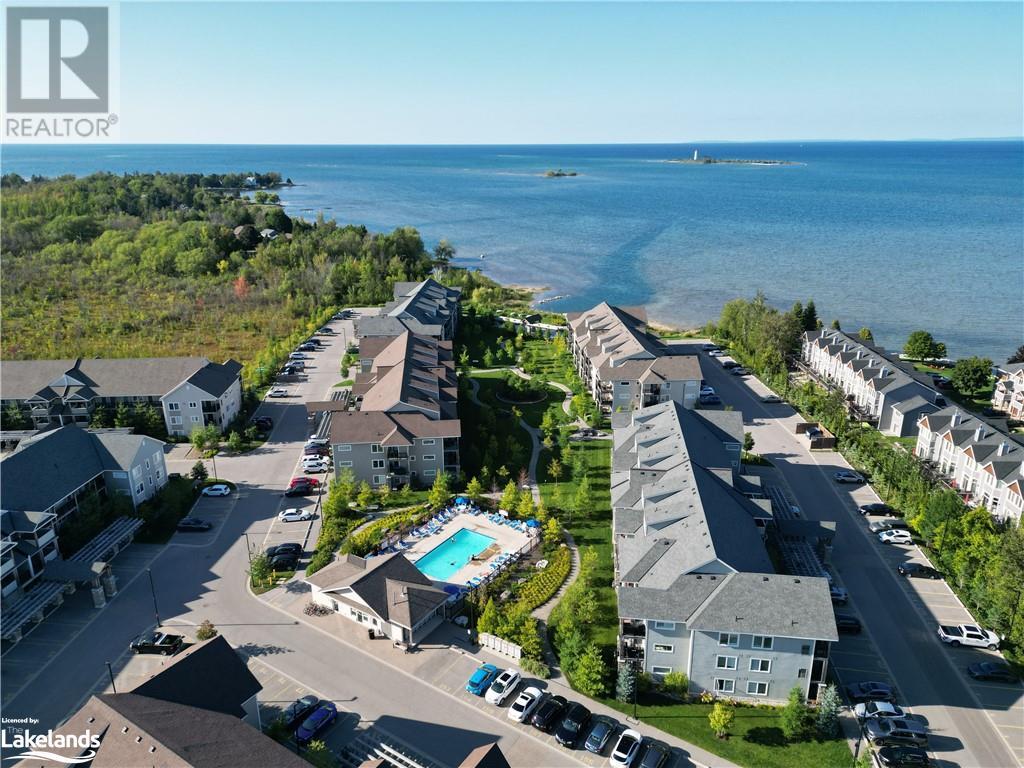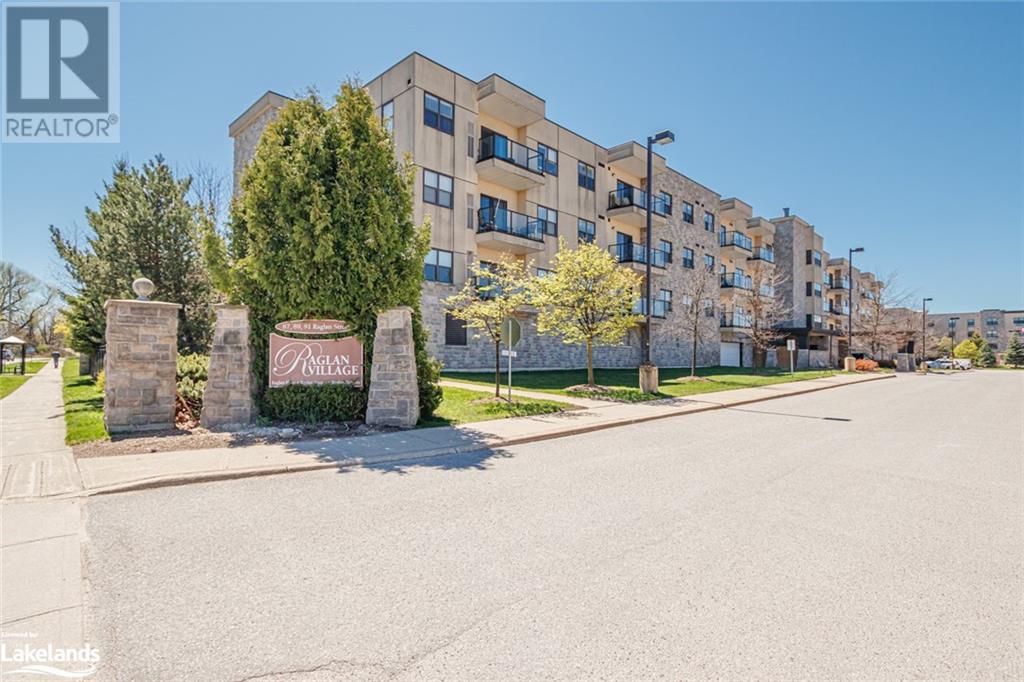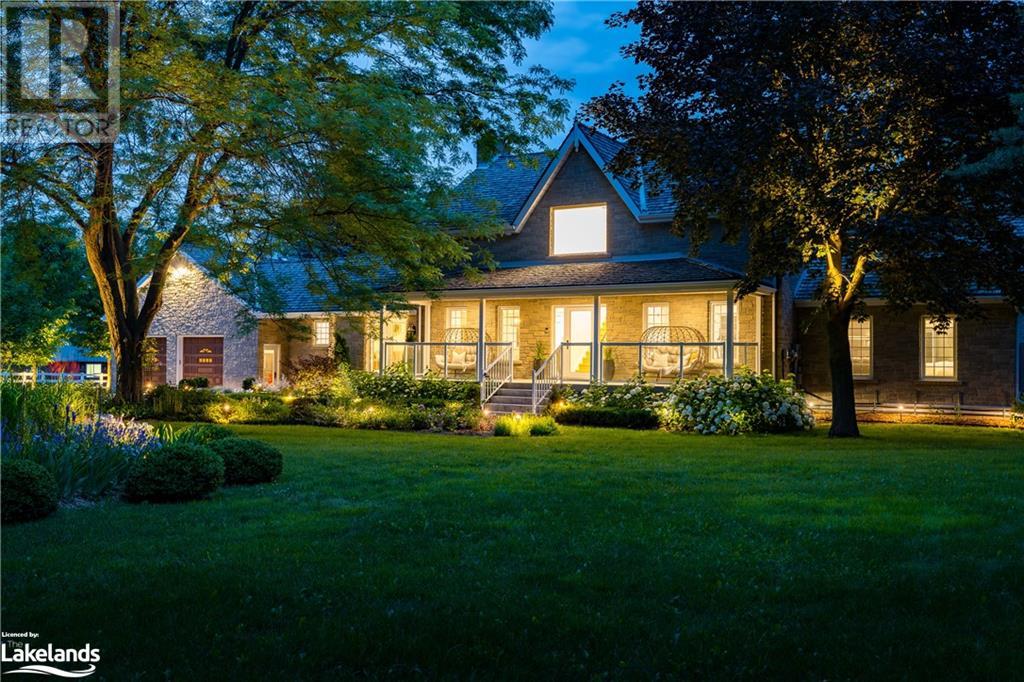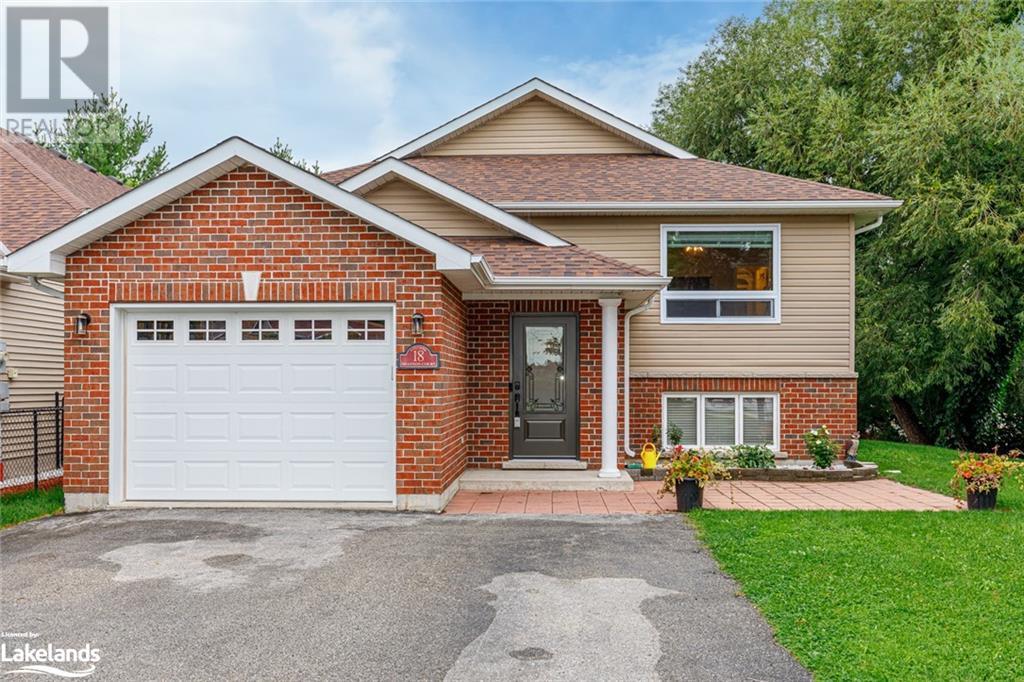Search for MLS® listings in Southern Georgian Bay including Collingwood, The Blue Mountains, Blue Mountain Village, Craigleith, Thornbury, Clearview, Creemore, Stayner, Duntroon, Nottawa, Wasaga Beach and Meaford.
LOADING
31 Raglan Street
Collingwood, Ontario
A rare unit now available at Sunset Point! If a turn key lifestyle suits you, then you must see this cute and tidy condo just steps away from one of Collingwood’s most beautiful beaches. Famous Georgian Bay sunsets are right outside your door. This main floor living two bedroom condo is perfect as a weekender or great for those looking to move to one level living! This corner unit has a ton of extra storage space for all your sports equipment, a large laundry closet, extra outdoor bike storage, small outdoor seating area, cozy gas fireplace, Newer patio doors, Newer laminate flooring, an updated bathroom and some new paint. A short walk to downtown Collingwood with all its fabulous shops and restaurants, and a short drive to numerous ski resorts and golf courses! BUT, you will spend many days and nights enjoying the serenity at the shores of Sunset Beach, just a two minute walk out your front door! (id:54532)
69 Mary Street
Collingwood, Ontario
Luxury custom built home on a quarter acre lot and only minutes to downtown Collingwood, nearby skiing and golf, shopping & amenities. This 4 bedroom and 3 bath home features 9 foot ceilings throughout the main level. Open concept main floor including cosy living room with wood burning fireplace and French doors, bright & spacious dining room in its own alcove just off the gourmet kitchen. The kitchen designed for entertaining family & friends, includes stainless steel appliances, gas stove & granite topped island with seating for 6. Main floor primary bedroom is complete with French doors to the deck which overlooks the lush and mature garden. The primary ensuite offers a glassed in shower & double sinks. An additional bedroom(currently utilized as a den) and bath are just off the main entrance. The lower level features the spacious and bright family room as well as 2 gracious bedrooms plus a 3 pc bath plus plenty of storage space. Enjoy the plentiful outdoor space which includes the covered front veranda and spacious back deck. The attached garage has space for 2 cars and the driveway has parking for up to 6 vehicles. (id:54532)
6 Victory Drive
Collingwood, Ontario
This adorable 3 bedroom, 2 full-bathroom home, centrally located in Collingwood...an easy walk to downtown, Central Park/YMCA and numerous schools...has had plenty of upgrades over the last few years. Including the roof and furnace which have been recently replaced, a large window has been installed in the basement brightening up the whole space and providing egress from the lower level. Entering the home through the south facing sun-room, you're provided with a warm and welcoming feeling that gives only good vibes. With 2 bedrooms on the main floor and one in the basement, along with a small rec-room and a second full bathroom, it has a unique layout for a smaller, in-town home. There is a fully fenced yard offering plenty of privacy, recently sodded, with a cute little garden shed. There's even a covered rack to store your SUP's, canoes or kayaks! This efficient little home is all about being cozy and comfortable...imagine making it your own and enjoying all that Collingwood has to offer! (id:54532)
2 Cove Court Unit# 202
Collingwood, Ontario
Want to live on the waterfront in Collingwood with condo fees of just $332 a month? Embrace the unparalleled beauty of Georgian Bay from your expansive back deck in this exquisite 1-bedroom + den, showcasing 2 full bathrooms. The versatile den effortlessly transforms into a second bedroom with its built-in queen Murphy bed, offering flexibility and functionality. Plus, cozy up to the gas fireplace in the living room after a day of skiing for the ultimate relaxation. This poolside oasis exudes contemporary charm with its bright interiors and modern amenities. Flooded with natural light from large windows throughout, the open-concept kitchen features sleek granite countertops, stainless steel appliances, and convenient ensuite laundry facilities. Indulge in year-round leisure with access to a heated outdoor pool, gym, and change rooms. Unwind on the spacious patio and pergola overlooking the waterfront, where breathtaking Collingwood sunsets await. During the summer months, a private dock beckons for swimming and kayaking adventures. Conveniently located near trails, golf courses, skiing, and all the amenities of Collingwood and Blue Mountain, this is waterfront living at its finest. With a private storage locker for bikes, golf clubs, skis, and more, seize the opportunity to experience luxury living at an unbeatable price. *Status Certificate available. (id:54532)
133 Conservation Way
Collingwood, Ontario
Prepare to fall in love with this beautiful 3-bed, 3-bath oasis right in the heart of Collingwood, surrounded by a golf course and greenspace. This fully furnished 1,800 sq. foot home offers a sprawling, functional layout with loads of room. Step inside to a spacious foyer complete with a convenient 2-piece powder room with pocket door and direct garage access. The huge chef's kitchen is ready for your next culinary masterpiece, equipped with stainless-steel appliances, abundant cabinetry for storage, and stone countertops. Kitchen opens to a cozy great room with a welcoming gas fireplace with stone surround, perfect to unwind after a day of adventures by the shores of Georgian Bay. The dining room easily accommodates a large harvest table and offers a walk-out to the back patio for your BBQ. Upstairs provides 3 bedrooms and two full baths. The large primary suite radiates sophistication, offering a lavish 4-piece ensuite with double sinks, and glass shower. A walk-in California closet and linen closet ensure ample storage space. Two additional bright and spacious bedrooms, another full bath and upper level laundry complete this functional layout. You will be proud to host family and friends in this spacious, pristine home set in a community that truly embraces pride of ownership. Silver Glen Preserve is a vibrant, active neighbourhood where owners enjoy participating in the many events held at the exclusive community center. Your family and friends will love the outdoor pool, sauna and fully equipped games room complete with ping pong, pool tables, air hockey tables, darts and shuffleboard! This bright and welcoming home is surrounded by a fantastic golf course, and just a short drive from downtown Collingwood's charming shops and restaurants, beaches and trails, as well as world-class golf courses and ski clubs. Seasonal lease must be 3-month minimum as per rules. Ski season $5k/month, 4-month term. (id:54532)
91 Raglan Street Unit# 407
Collingwood, Ontario
Welcome to your new home in the heart of Collingwood's retirement community, Raglan Village! This freshly painted and cleaned, meticulously maintained condo invites you to immediate occupancy and a life of comfort and convenience. Situated on the east side of Collingwood, just moments away from Sunset Point Park and the Collingwood General and Marine Hospital, this two-bedroom, two-bathroom unit offers the perfect blend of functionality and relaxation. Step inside to discover a thoughtfully designed layout featuring a full kitchen, a spacious combined living and dining area, and convenient in-suite laundry facilities. The primary ensuite boasts a step-in shower with a grab bar for added safety and ease. Enjoy your morning coffee or evening breeze on the balcony overlooking the serene View to the south from the 4th floor. Plus, revel in the community amenities offered at the Raglan Club, including a therapeutic swimming pool, hot tub, exercise room, bar/bistro, games room, and library. Say goodbye to snow scraping with the included indoor, heated parking area and storage locker, all covered by the condo fee. Don't miss out on this opportunity for a worry-free retirement lifestyle. Call now for more information and to schedule a viewing! (id:54532)
32 Kari Crescent
Collingwood, Ontario
LOCATED IN THE HIGHLY DESIRABLE NEIGHBOURHOOD OF BALMORAL VILLAGE STEPS TO AN AMENITY RICH REC CENTRE! Experience luxury living in this exquisite semi detached residence boasting three bedrooms, four bathrooms, and a fully finished basement. Entertain in style on the expansive 20 x 12 back deck featuring a spacious awning and elegant glass railing, perfectly oriented to capture the afternoon sunlight with its west-facing aspect. Inside, discover an open concept design integrating the kitchen, dining, and living areas, highlighted by a cozy gas fireplace and a plethora of premium upgrades. The kitchen is a chef’s delight with upgraded cabinets featuring top-level glass doors, an electric stove complemented by a concealed gas line, high end light fixtures and stunning granite countertops. The primary bedroom suite is a sanctuary, complete with a walk-in closet and a luxurious ensuite bath boasting a walk-in glass shower and double sinks. A second bedroom offers convenience with its proximity to the stylish second bath featuring granite counters and a glass shower. Upstairs, a loft overlooks the main living space, providing an additional full bath, bedroom, and an office area. The lower level presents a haven for relaxation and recreation with laminate flooring, a fourth full bath, expansive recreation space, and direct access to the backyard oasis adorned with mature gardens and a tranquil swing for relaxing. This home epitomizes sophistication and comfort, offering every imaginable luxury for discerning homeowners. (id:54532)
1 Hume Street Unit# Ph 607
Collingwood, Ontario
Monaco - Impressive Escarpment views from this luxurious South-West facing Penthouse Suite. Large floor plan boasting approx. 2,289 sq.ft. with 3 Bedrooms, 3 Bathrooms, a separate Library/Den room, open concept Living/Dining/Gourmet Kitchen space - perfect for entertaining. The living room features a stunning floor to ceiling porcelain fireplace. Enjoy the views from your sprawling private terrace with convenient water and gas connections, only available to select units. Also included is One underground parking space and One premium storage locker along with a commercial grade double bike rack. Total cost of upgrades is approx. $130,000.00. Building amenities include a magnificent rooftop terrace with secluded BBQ areas, fire pit and water feature. A state-of-the-art rooftop fitness centre and multi-purpose lounge with kitchen, the list of features goes on - a must see Suite. (id:54532)
27 Dawson Drive Unit# 143
Collingwood, Ontario
Bright 2 bedroom 2 bath condo in the Glen III. Freshly repainted through-out. Laminate floors, wood burning fireplace and access to upper deck from living room. Primary bedroom has a walk-in closet and en-suite bath. New deck, stairs and doors. Very private location. Enjoy skiing, biking, hiking, kayaking, golf all nearby. Affordable full time residence or seasonal get-a-way. Immediate possession available. (id:54532)
63 Maple Street
Collingwood, Ontario
If you're looking for the perfect, walk to downtown, Collingwood location...look no further. This tidy 3 bedroom, 2 bathroom home sits on a large lot in the coveted Tree streets in Collingwood and is only a block away from the action. Minutes from Harbour View Park, you can walk everywhere. The attached, secure covered porch is perfect for all the toys you need if living in Collingwood! The home is situated on the north side of the 66 foot wide property making the severance of the lot a distinct possibility. A recent survey has been conducted and the municipality has previously approved the building of a detached 2 car garage with a shop. Both the survey and building plans are available to the Buyer. There's a remarkable opportunity here! (id:54532)
2935 Concession 10 Nottawasaga N
Collingwood, Ontario
Ash Creek Estate is an incredible 4 season property ready for your immediate enjoyment. This recreational playground is close to Blue Mountain Village, Georgian Bay, DT Collingwood, Private Golf & Ski Clubs. Recently assessed at $5.6M, this stunning 30 Acre property sits within the town boundary of Collingwood and backs to recent development lands, offering unprecedented long term growth in value. Offered with 1 YR of FREE property maintenance including a part time property manager to help you transition into your beautiful new home to enjoy while your property appreciates. Offering 5200+ sq ft of finished interiors over 3 buildings; a newly renovated Modern Farmhouse, Multi Use Barn, & poolside Cabana /Guest Suite. The Main House has been completely renovated with high end luxury finishes, Smart Home Technology & in floor heating throughout. 6 BEDS, 6 BATHS, 2 Living Areas, 2 Saunas, 2 Fireplaces, kitchen with top of the line Subzero Fridges, 2 Miele Dishwashers, & 6 burner Wolf Stove. Main Floor Primary Suite /vaulted ceilings, custom closets, gas FP, 55” Frame TV, W/O private deck to Hot Tub, and Ensuite / Steam Shower! The main level has a double height foyer, dedicated Dining area, Living Room / vaulted ceilings & Gas FP, 2 PC Peloton gym, Mudroom & Laundry with inside access to 2 Car Garage. The Upper level offers 2 Large Suites, Office with dedicated fiber internet, custom closets & murphy bed. The Lower Level offers a Guest Suite /Finnish Sauna, Media Room/ 85” Frame TV, Wine Fridge & Wet Bar, kids zone / bunk room & 2nd Full Bath that has a secret tunnel! Amenities Include: Lighted Tennis Court, Heated Pool, 3 large decks, 3 Outdoor Fire Pits, revenue producing Solar Panels, Hot Tub, Waterfall /Brook & Gazebo, private forest / trails, Covered Bridge, solar powered Log Cabin with Gas F/P by the Black Ash Creek! All furniture & equipment-John Deere Gator, tractor, wood chipper, trail groomer & 2 mini electric Gators are available (id:54532)
18 Shannon Court
Collingwood, Ontario
Nestled in the end of a private cul-de-sac is this beautiful raised bungalow with a kidney shaped, salt water pool! Boasting four generously sized bedrooms, three full baths, and the added convenience of an attached garage with inside entry. Step inside and be greeted by open concept kitchen and living area with vaulted ceilings, overlooking the back yard oasis. New (in the past year) eat-in kitchen features white cabinetry, stylish back splash, centre island, LG black stainless steel appliances, wine fridge and expansive pantry storage. Spacious primary bedroom complete with an ensuite bath with walk-in glass shower and a walk-in closet. The three additional bedrooms are all good sized, one having double closets and two having walk-in closets. Descend to the lower level and discover an expansive family room, providing an additional space for leisure and entertainment. Embrace the outdoors hosting on your two-tiered, glass railing deck leading down to two Tiki huts (one a bar and other sitting area) and large wrap around pool deck. Whether it's a tranquil morning coffee or a vibrant evening celebration, the back yard is poised to accommodate it all. Upgrades to the home include: privacy fence (2024), washer/dryer (2024), all new luxury vinyl plank and carpet flooring (2023), shingles (2023), freshly painted (2023), garage door opener (2023), main floor windows are triple glaze with custom blinds (2022/2023), new front door, Kitchen cabinetry (2022/2023), furnace & A/C (2021), pool pump & heater (2021) French drain (2021). To top it all off there's two MacIntosh apple trees on the property! The renowned Sunset Point, a mere stone's throw away, offers an enchanting retreat that can be effortlessly accessed from your front door. Close to Collingwood's fine dining, shops, health care and everyday amenities! (id:54532)
No Favourites Found


