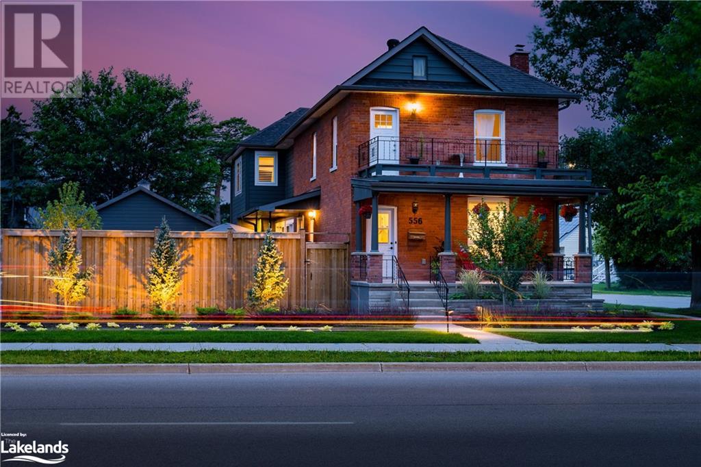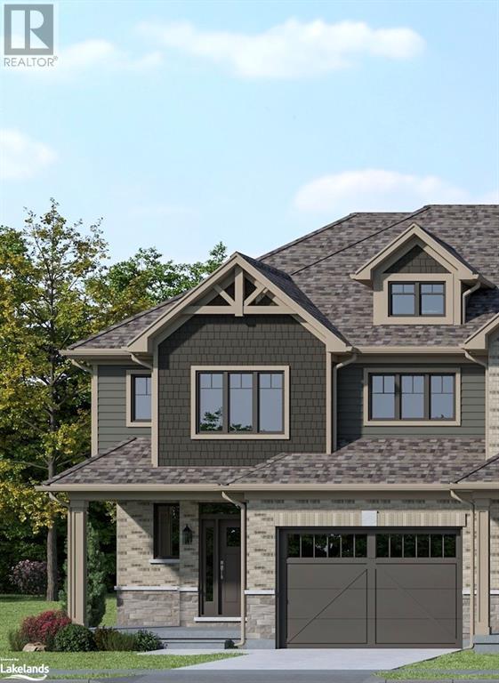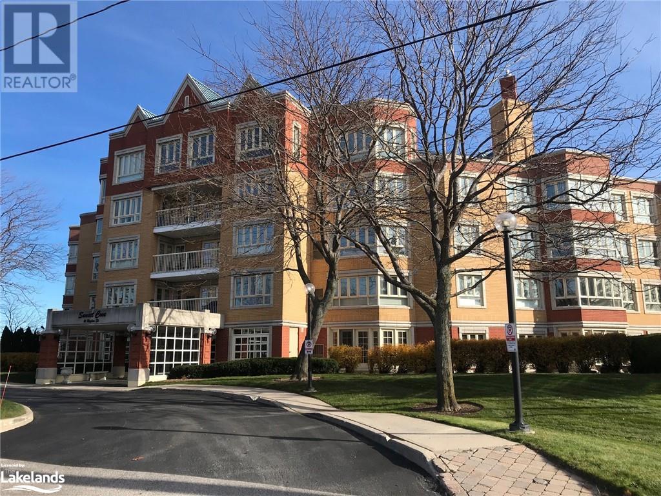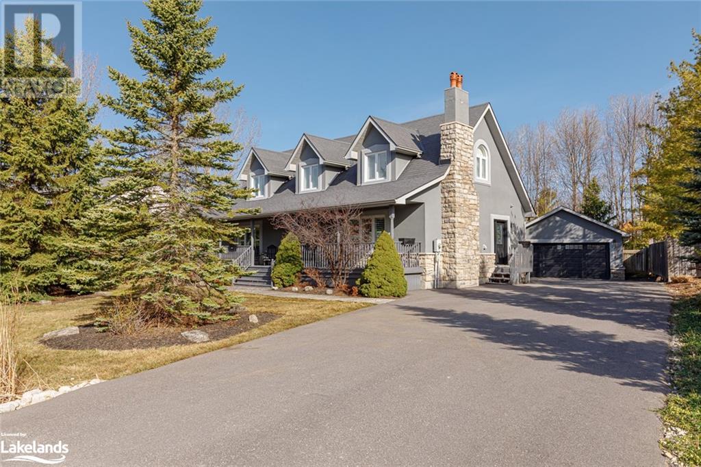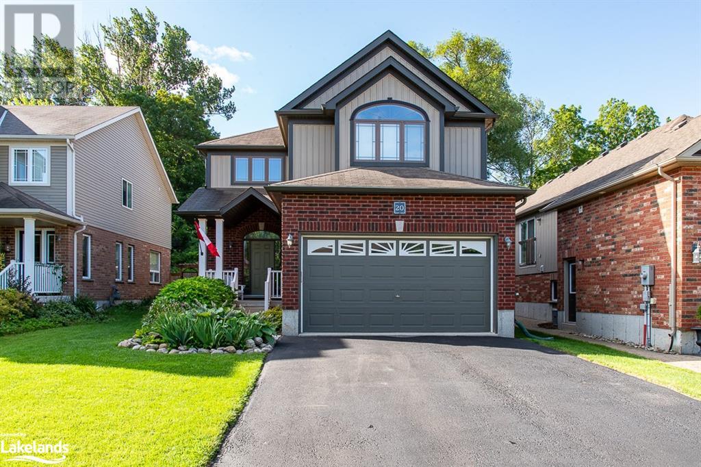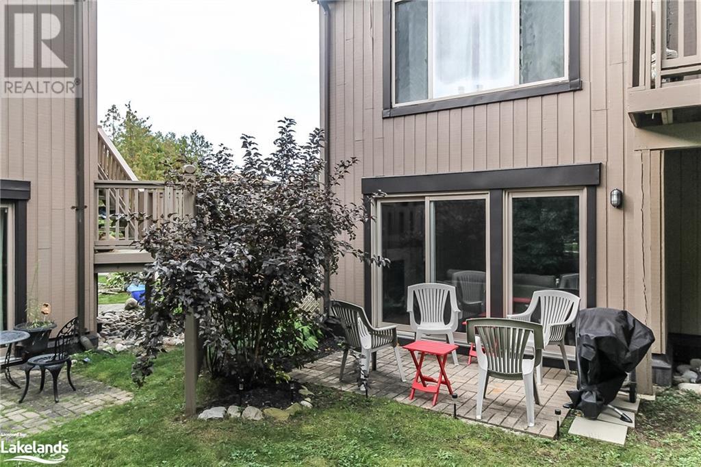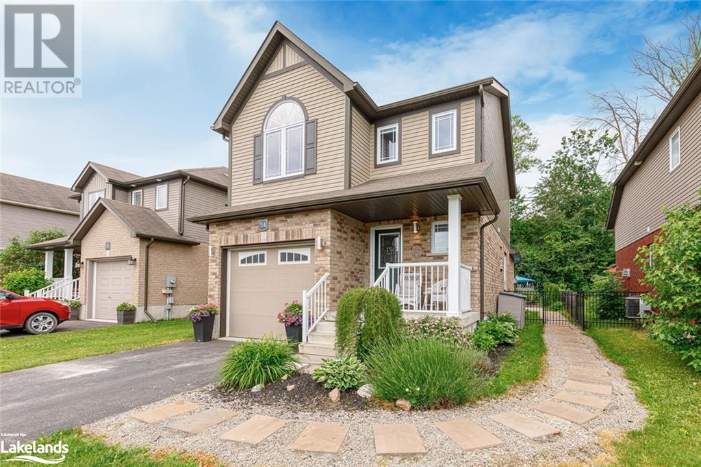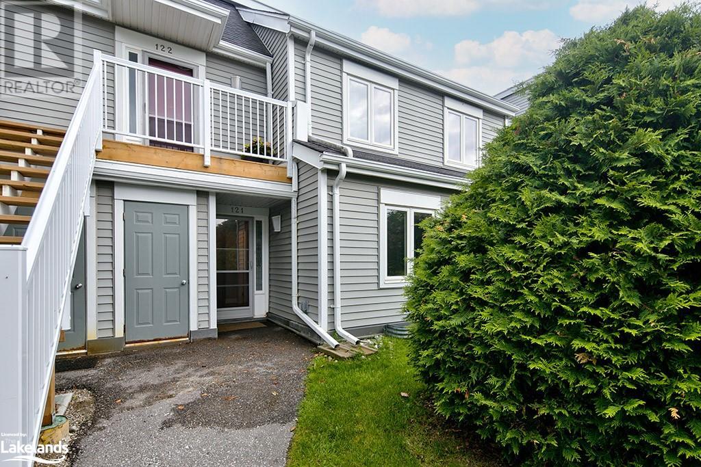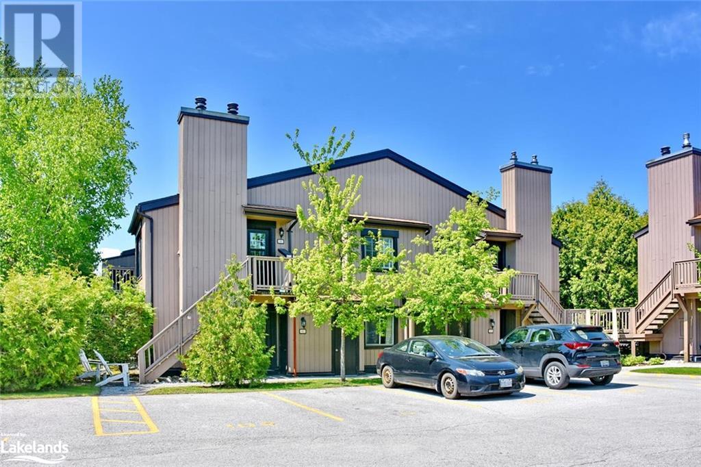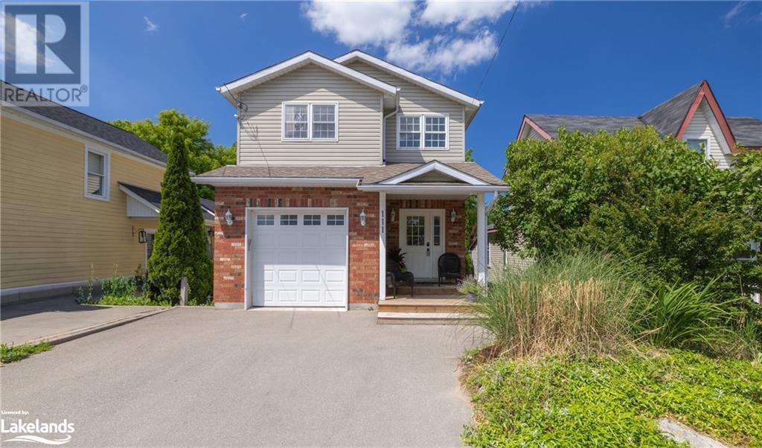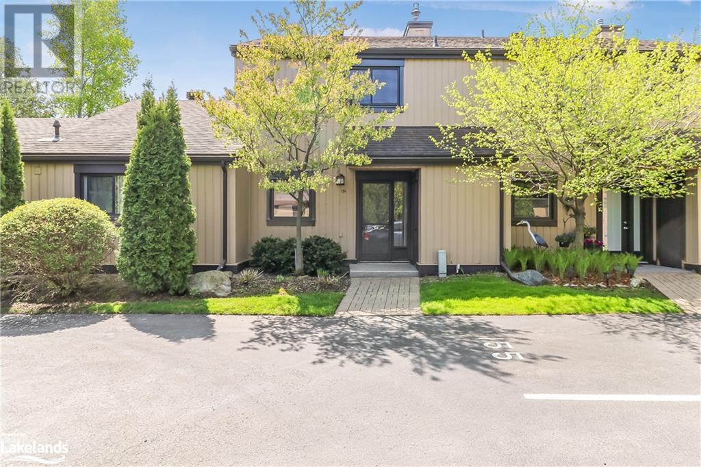Search for MLS® listings in Southern Georgian Bay including Collingwood, The Blue Mountains, Blue Mountain Village, Craigleith, Thornbury, Clearview, Creemore, Stayner, Duntroon, Nottawa, Wasaga Beach and Meaford.
LOADING
91 Raglan Street Unit# 401
Collingwood, Ontario
Just reduced, $100,000.00.TOP FLOOR, CORNER SUITE WITH VIEWS OF THE ESCARPMENT. Take advantage of this rare opportunity to purchase this two-bed, two-bath plus den unit in this sought-after condominium in the seniors’ complex of Raglan Village – close to Sunset Point, walking trails and medical services including the Collingwood General and Marine Hospital. Fully renovated in 2023, this immaculate and spacious condo is move-in ready. It features gorgeous engineered hardwood floors; a gourmet kitchen complete with granite countertops, stainless steel appliances and masses of cupboard space; and has custom-made fitted closets throughout. The inviting living area opens onto a balcony offering views of the mountain – a perfect spot for a cup of coffee or a glass of wine. The spacious primary bedroom has a large, beautifully appointed, double-sink, in-suite bathroom in which you’ll also find a laundry tucked away. The tastefully decorated interior extends into the den/office and two beautifully finished bathrooms. As a resident you will have access to the Raglan Club’s excellent amenities including: a restaurant, private dining room and kitchen for family events, fitness and wellness centres, library, theatre and swimming pool. In winter, you can walk through the heated garage to access these amenities. You’ll have a convenient parking spot and a large locker. All of this is covered in the condo fee. Don’t miss this opportunity to embrace a relaxed (or active) lifestyle where you will soon make friends. (id:54532)
556 Hurontario Street
Collingwood, Ontario
Welcome to 556 Hurontario Street. This extensively remodelled and renovated red brick century home in Downtown Collingwood has the WOW factor you have been searching for. The home is being offered Fully Turn-Key: All indoor and outdoor furniture is included, check out the Schedule C in listing attachments for the full list. Situated on a fully fenced private 58’x132’ lot close to all amenities, this 2,630 sq.ft. (above grade) home received a full renovation completed in 2022 including a 2-story addition featuring a stunning 555 sq.ft. Primary Suite with 23'x17' bedroom w/ Cathedral ceilings, Oversized 800 sq.ft 2-car garage, new oak hardwood flooring, family room feat. custom expansive Pella windows & French Doors as well as a wet bar. The grounds have been professionally landscaped with gardens, shrubs, trees, Rain Bird bluetooth irrigation, and LED landscape lighting. The original brick century home also underwent a major renovation in 2019 right down to the studs: new drywall, insulation, electrical, plumbing, new windows, new roof, pot lights, custom kitchen w/ SS appliances, wine fridge, wide plank hardwood flooring... too many upgrades to list. The generous backyard boasts a built-in Beachcomber hot tub and hardscaped area with fire pit, perfect for entertaining on those warm summer evenings! All major items have been updated such as furnace, HRV/air exchange, A/C, hot water tank, and upgraded 200 amp electrical panel. This property is within walking distance to downtown shops and restaurants, easy access to Collingwood's trail systems, and steps to a handful of schools. Be sure to view the feature sheet & upgrades list to learn more. (id:54532)
Lot 40 Swain Crescent
Collingwood, Ontario
To be built, all the finishes have been chosen by Sunvale including hardwood flooring. Sunvale Model Home located at 66 KIRBY AVE, COLLINGWOOD. Welcome to Poplar Trails a new townhouse development by Sunvale Homes. A contemporary sophisticated development that offers the perfect balance of community & design features. Nestled in a peaceful, no-through-road neighbourhood, these townhomes boast stunning designs with modern features and finishes that cater to family or individual needs. Each unit is thoughtfully laid out with spacious living areas, large windows that provide ample natural light & private outdoor spaces for entertainment & relaxation. With a prime location that's close to everything you need, from hiking, skiing, mountain biking, shopping, dining to schools, trails, and parks, this development offers a convenient and comfortable lifestyle. Plus, with easy access to major transit routes to help ease any commute. Contact for more info and for the luxury features. Sunvale Model Home Hours Saturday - Sunday: 11:00am - 4:00pm Monday - Wednesday : 12:30pm - 6:30pm located at 66 Kirby Ave. Taxes have not yet been assessed (id:54532)
16 Raglan Street Unit# 102
Collingwood, Ontario
Spacious, open concept living awaits you at Unit 102, 16 Raglan Street. This particular design allows for comfortable living and easy entertaining. The large primary bedroom features a south and west facing sitting area, his and her closets and a 4-piece ensuite. The second bedroom could also serve as a den. It also has access to a large private, outdoor terrace. If container gardening is an interest, this south facing patio lends itself to such a hobby! It is also a great place to sip your morning coffee or your afternoon glass of wine! (or tea!!). Laundry facilities are located inside the unit. Sunset Cove offers its residents many other amenities....heated underground parking, your own storage area, a spacious games/party room with access to the waterfront swimming pool, barbecue, and sand beach front. A concierge oversees residents, guests and visitors upon their arrival at the front door of the building. The owner has made some changes in the unit this past year, including a mounted television in the living room, fresh paint and new appliances. (id:54532)
17 Trails End
Collingwood, Ontario
Welcome home to 17 Trails End in Collingwood. Just over 3,600 total square feet, this 3 bed (plus Den in basement), 3.5 bath custom family home features a number of recent upgrades throughout including: Exterior stucco was repainted in 2022; new furnace 2022; paved driveway 2022; new eavestrough 2021; garage door, insulation and pot lights 2022; new rear deck 2023. The main floor is highlighted by your spacious foyer, large dining room with wood burning fireplace and California Shutters, open concept livingroom/kitchen that features freshly sanded and stained ash floors, a beautiful feature wall, loads of natural light, granite counters, 5 burner gas cook-top and plenty of space to entertain. Your main floor primary bedroom features Maple flooring and your own ensuite. Don't forget your main floor laundry (newer washer/dryer), 2pc powder room and walk-out to your private backyard to enjoy your morning coffee, evening cocktail or enjoy time in the hot tub. Upstairs you'll find two large bedrooms with California Shutters and a 4pc bath, where the natural light continues to flow. Your full finished basement is highlighted with a wood burning fireplace in the freshly painted family room, a den which allows for a number of uses, a large space for a home gym and 3pc bath with your own Indoor Sauna! When you're enjoying your fully fenced backyard, you'll love to know an irrigation system is already in place, the lawns/gardens have been well cared for over the years and there is a gas line in place for your BBQ. The shingles on the house were re-done approximately 10 years ago and the shingles on garage redone approximately 3 years ago. As a bonus, all ducts have been recently cleaned. Take advantage of this great location being minutes from Blue Mountain, Private Ski Clubs, Trail System and downtown Collingwood. Contact your Realtor® today to schedule your showing. (id:54532)
20 Lynden Street
Collingwood, Ontario
Are you looking for a modern family home in the Admiral School District. Somewhere in walking distance to Collingwood’s 2 high schools & the Georgian Trail System but only 10 minutes drive to Ontario’s largest ski resort? Do you dream about home with its own back yard oasis, an inground pool and no neighbours behind? It's obvious as soon you arrive in Lockhart Meadows how meticulously the home has been cared for. Five star curb appeal is just the beginning and a combination of luxury and comfort. Inside there is all the room any family could wish for with over 2,100 sq ft of living space above grade & a fully finished basement. The main floor foyer immediately prescribes the sense of space. A separate dining room (currently used as office), open plan eat in kitchen & great room highlight both the practicality and flexibility of this Karleton model. 3 bedrooms on the second floor will easily accommodate a king bed, all with walk in closets. Elegant master with a 5 piece en suite including a separate tub and shower. During the cooler months when enjoying the outside oasis is not so practical the basement will surely a favourite spot. Cosy rec room for winter nights plus another huge bedroom with semi en suite amplifies the sense of space. Plenty of storage. No expense has been spared ; exemplified by the porcelain tiles, granite counter tops, pot lights and upgraded kitchen cabinets. The backyard if anything exceeds the expectations set inside. Walk out of the kitchen in to an area made for relaxation and fun. Any family will spend many many days making memories in the pool. The hot tub and raised fire pit area will come a close second and the custom interlocking stone draws everything together. Location is always important . As well as walking distance to schools the home is close to Collingwood downtown stores, the YMCA and hospital. Ontarios largest ski resort, the Village At Blue mountain is 10 minutes drive away for both winter and summer fun. (id:54532)
27 Dawson Drive Unit# 140
Collingwood, Ontario
Spend your summer in this charming ground floor condo in the highly desirable Cranberry Resort. A beautifully appointed 2-bedroom, 2-bathroom home is bright and spacious for cozy nights after a great day of outdoor activities. The open concept living space is perfect for entertaining your family and friends creating memories together. Fully furnished and ready for you to enjoy all thing things that Collingwood has to offer. Storage locker available for all of your outdoor toys. This condo is available on a seasonal / monthly basis. Not available for annual Rental. (id:54532)
34 Williams Street
Collingwood, Ontario
Welcome to 34 Williams Street, Collingwood – a dream home that effortlessly combines luxury, convenience, & natural beauty. Prime Location: Situated in a highly sought-after neighborhood, this home backs directly onto scenic trails, perfect for nature lovers & outdoor enthusiasts. Enjoy the convenience of being w/in walking distance to town & the serene Sunset Point. Beautifully Landscaped: The backyard is a true oasis, w/ stunning landscaping that creates a private retreat. Enjoy the lovely gardens featuring hostas, lupins, irises, roses etc... Perfect for entertaining or relaxing in nature's embrace. Fully Finished & Upgraded: This home is meticulously maintained & boasts numerous upgrades. Over 75k in updates done since 2020! Every detail has been thoughtfully designed to offer both comfort & style. Offering 3 beds & 3 baths, this home provides ample space for families, couples, first-time buyers or downsizers alike. The open-concept living area is perfect for gatherings, the kitchen showcases quartz counter tops, upgraded shelving & lighting, while the bedrooms offer privacy & tranquility. The upstairs bath has been fully renovated w/ standalone tub, dual vanity & gorgeous new glass shower. Energy Efficient Home: Built by Sunvale Homes, known for their commitment to quality & energy efficiency, this property ensures lower utility bills & a reduced environmental footprint. Attached Single Car Garage: Enjoy the convenience & security of an attached garage, w/ added space for storage. Experience Collingwood Living at Its Finest! This home is more than just a place to live, it's a lifestyle. Whether you're exploring the nearby trails, strolling to town, or enjoying a sunset at Sunset Point, 34 Williams Street offers an unparalleled living experience. Don't miss out on this incredible opportunity to own a piece of Collingwood paradise. Schedule a viewing today & see for yourself what makes this home so special. 34 Williams Street, Collingwood – Your New Home Awaits! (id:54532)
55 Trott Boulevard Unit# 121
Collingwood, Ontario
Welcome to 55 Trott Boulevard, Unit 121. This 2 bed, 2 bath lower-level condo unit offers the perfect blend of comfort, convenience, and style. Step into the bright open concept kitchen and living/dining space complete with walk out to a quiet patio surrounded by mature trees. The primary bedroom is spacious and includes a 4-piece en-suite as well as a walk out to the back patio. Other features include in-suite laundry, updated 3-piece guest bathroom. The unit has been freshly painted and new carpet installed in the primary bedroom. The unit includes dedicated parking for residents as well as additional storage outside of the unit, providing convenience and peace of mind. Situated in a desirable neighborhood, this condo offers easy access to amenities including shopping centers, restaurants, parks, Georgian Bay as well as a short drive to skiing. Includes maintenance of common areas, landscaping, and snow removal. This condo is ready for you to move in and start enjoying the Collingwood lifestyle. (id:54532)
23 Dawson Drive Unit# 102
Collingwood, Ontario
Welcome first time home buyers, cottage seekers, retirees and investors, an opportunity to own a slice of Collingwood Real Estate at a fabulous price! This main floor one-level condo offers a stair-free living experience. The spacious open floor plan connects the living, dining, and kitchen areas, highlighted by a classic wood burning fireplace. A wave of natural light pours through the oversized patio doors showcasing the potential of this blank canvas, inviting you to unleash your creativity. The condo features two generously sized bedrooms, two full bathrooms, and a private luscious patio space. Envision a cozy ski chalet retreat or a stylish and trendy full time home, the possibilities are endless. Situated in a prime location, this condo offers easy access to the best of Collingwood's amenities, including skiing, golf, vibrant dining options, and eclectic shopping experiences. Whether you're hitting the slopes in the winter or exploring the scenic trails in the summer, adventure awaits just moments from your doorstep. Don't miss this incredible opportunity to make this condo your own. With its great price and raw potential, this is truly a must see!. Schedule a showing today or join us at one of the Open Houses! (id:54532)
111 Rodney Street
Collingwood, Ontario
Welcome to this lovely 2-storey home family home nestled in desirable downtown Collingwood. Boasting 3 bedrooms and 3 bathrooms, including a primary bedroom with an ensuite bathroom, this residence offers both comfort and convenience. The main floor features an open concept layout, enhancing the sense of space and flow throughout. A separate dining area complements the beautiful entertainer's kitchen, equipped with stainless steel appliances and expansive granite countertops, perfect for preparing meals and hosting gatherings. The living room is a cozy retreat, complete with a gas fireplace and sliding doors that lead to a back deck overlooking the landscaped backyard. This outdoor sanctuary provides a tranquil setting for relaxation or outdoor dining. Additional highlights include a private drive with double-wide parking for two vehicles and a single-car attached garage, offering ample parking and storage options. The lower level, with 6-foot ceilings, presents an ideal space for a home office or additional storage. Built in 2006 with numerous updates between 2018 and 2020, this home combines modern construction with recent enhancements, ensuring both functionality and aesthetic appeal. Bright interiors and a covered front porch add to the charm and livability of this exceptional property. Don't miss the opportunity to make this meticulously maintained home yours and experience the perfect blend of comfort, style, and convenience in Collingwood. (id:54532)
156 Escarpment Crescent
Collingwood, Ontario
REDUCED!!! Are you a first-time home buyer, investor, someone seeking a vacation retreat or a year round residence? This welcoming 1289 sq.ft. property is perfect for you. The 3-bedroom, 2 bath, 2 story townhome nestled in a very desirable location in Living Waters (formerly Cranberry) and located within minutes of downtown shopping, biking/walking trails, golf courses and ski hills has it all. The open concept main floor offers a recently renovated kitchen with a new functional layout, quartz counter tops and backsplash and tons of storage, a living room with gas fireplace and dining area. A private walk out to a stone patio backing onto a treed area is the perfect place where to relax and take in the natural beauty of the area. Upstairs are 3 well-sized bedrooms providing a peaceful retreat and 2 four piece bathrooms. An assigned parking space is steps from your front door. Furniture and content is offered separately. This unit is heated by the gas fireplace and baseboard heaters are used as backup. All windows have been replaced. This is a must-see home! (id:54532)
No Favourites Found


