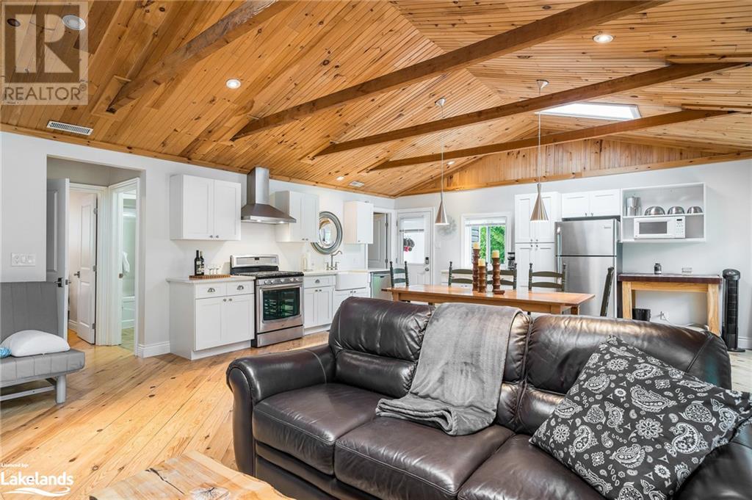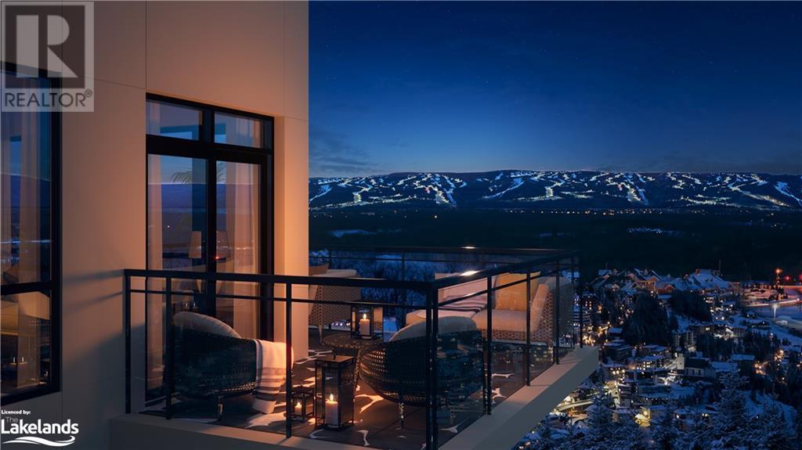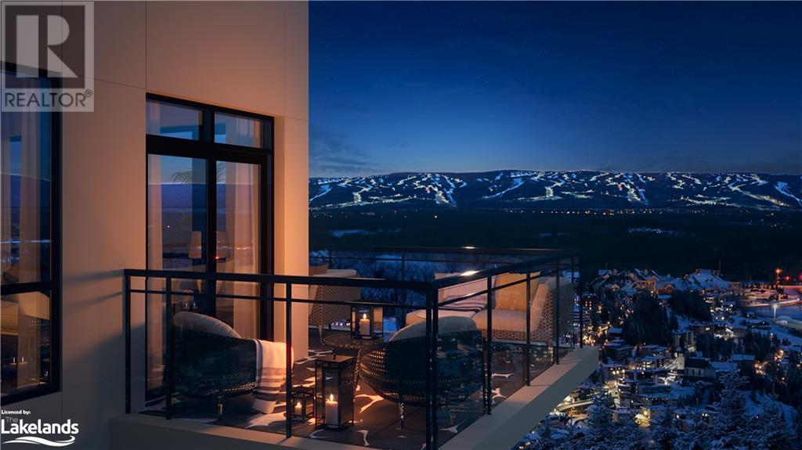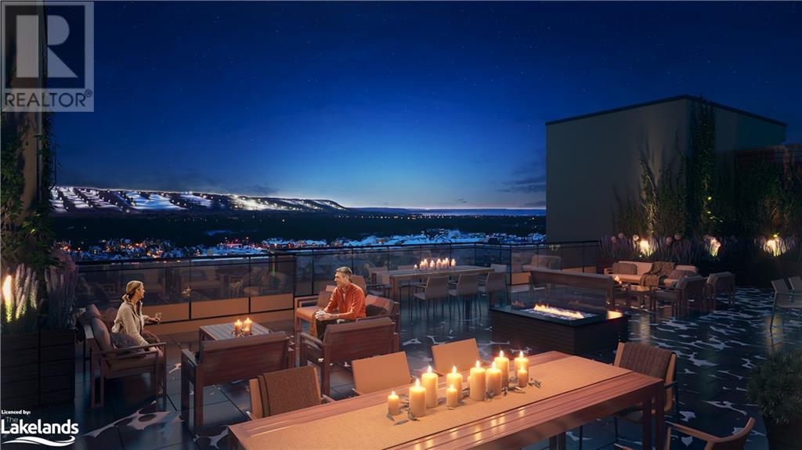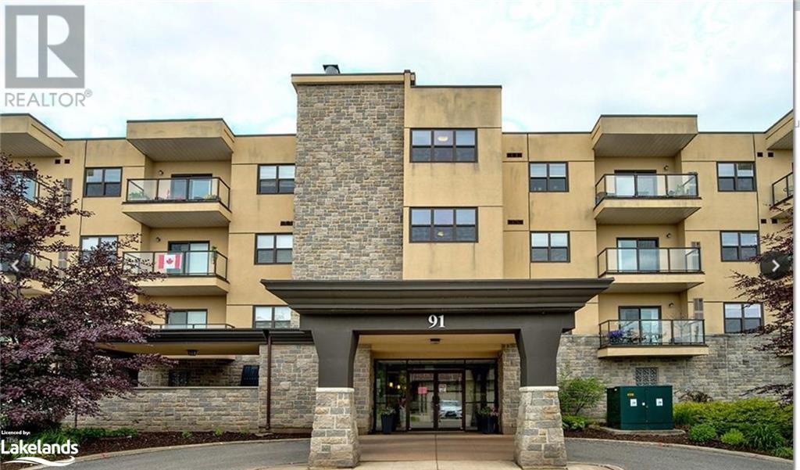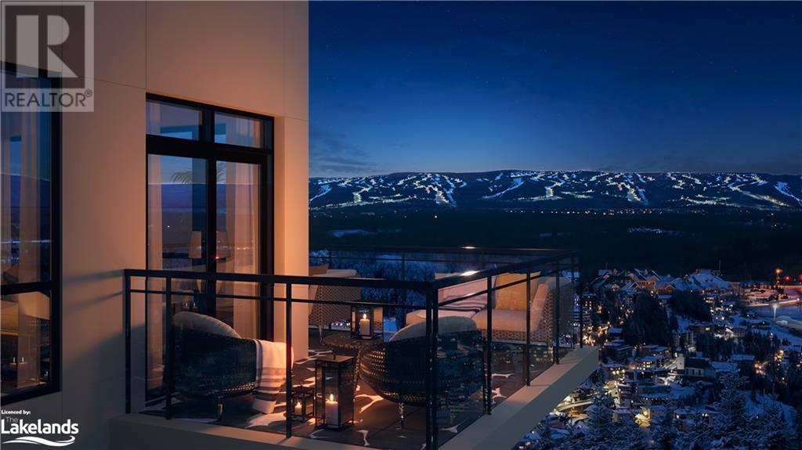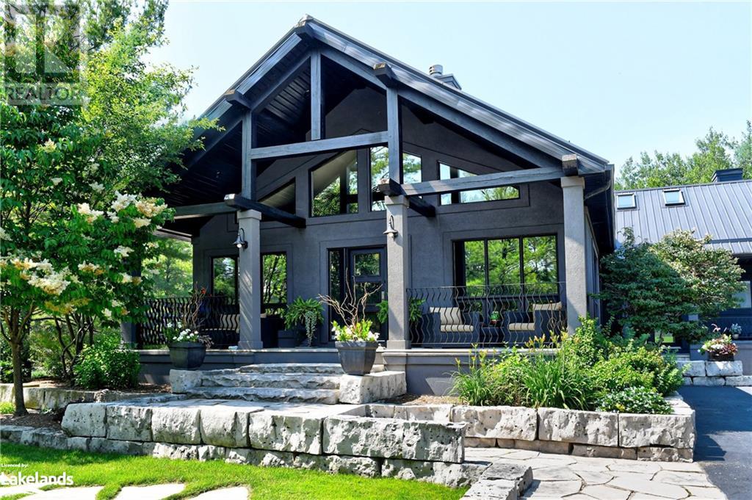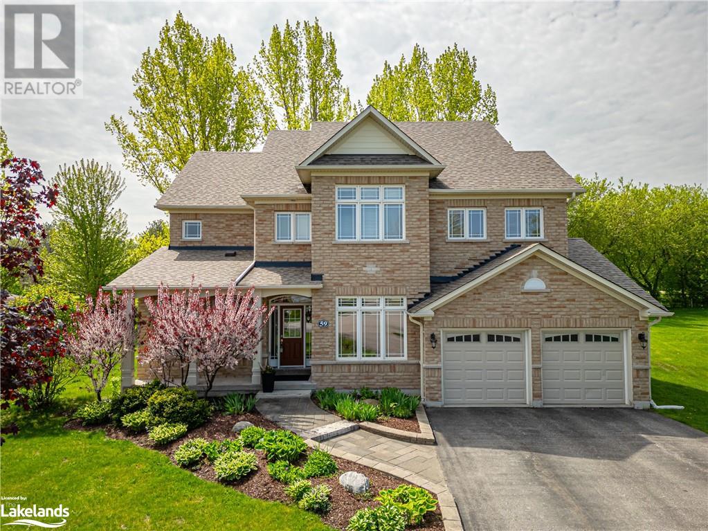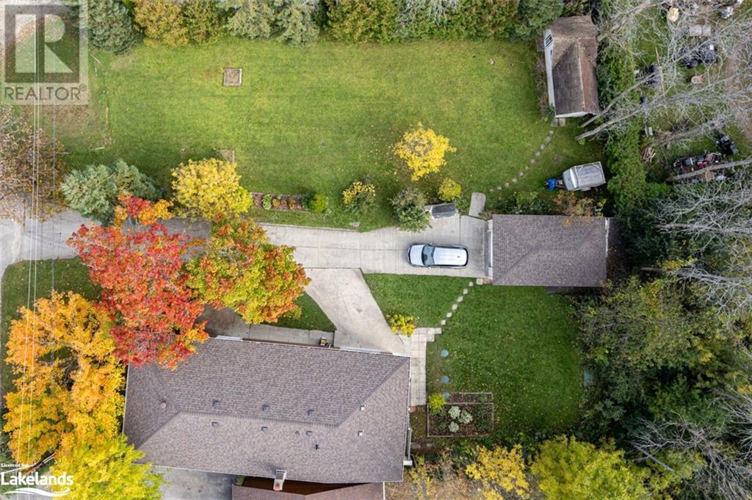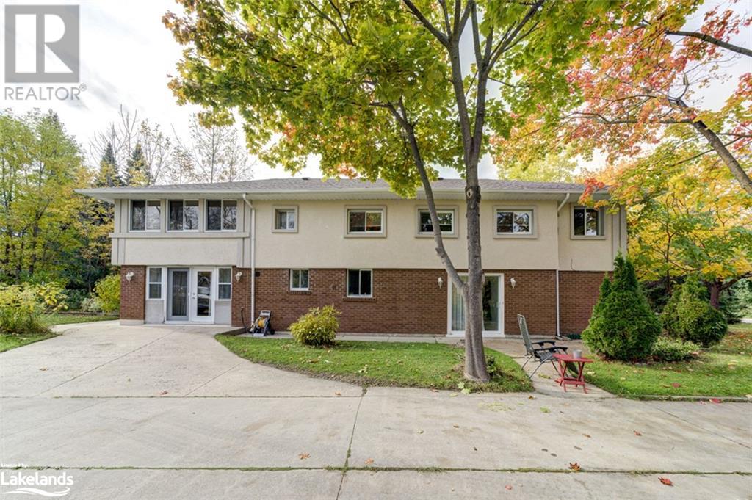Search for MLS® listings in Southern Georgian Bay including Collingwood, The Blue Mountains, Blue Mountain Village, Craigleith, Thornbury, Clearview, Creemore, Stayner, Duntroon, Nottawa, Wasaga Beach and Meaford.
LOADING
16 Theresa Street
Collingwood, Ontario
This beautifully renovated and updated property is a perfect seasonal cottage, or full time home, steps away from Georgian Bay and a fantastic little public beach from which you can watch the sunsets or launch a kayak. The great room is a bright and open space featuring pine flooring and large skylights that provide plenty of light into the vaulted ceiling. You'll love the wood burning stove but appreciate that it's heated by a forced air, gas furnace and cooled by central air conditioning. With 2 full bathrooms and a laundry closet, you have all the conveniences. The detached garage has it's own electrical panel and has had an extension built onto it so it currently serves as a wood working shop but could easily be converted to other uses. More storage is available in the detached shed just put in place. It's not too late to get in for a summer of fun! A brand new septic system is being installed by Precision Septic and Earthworks. Completion estimated for the end of July, 2024. (id:54532)
4 Kimberly Lane Unit# 116
Collingwood, Ontario
Welcome to Royal Windsor, the ideal home for active adults and retirees. This condo offers two spacious bedrooms, two full bathrooms, and a ground floor patio. You'll love the modern upgrades, open concept living, and luxurious finishes throughout, including the 9 ft ceilings. The open concept living, dining and kitchen area is perfect for entertaining, featuring four new stainless steel appliances. A laundry pair is conveniently located in a closet off the kitchen. The primary bedroom boasts a large walk-in closet, an ensuite with double vanities, and a glass walk-in shower. The guest bedroom has an adjacent 4-piece bathroom. Take advantage of the rooftop patio with wonderful views of Blue Mountain and Osler Bluff Ski Club. It's a great place to socialize with neighbours, have a BBQ, and check out the beautiful surroundings. Residents also have access to the amenities at Balmoral Village, including a clubhouse, swimming and therapeutic pools, a fitness studio, a golf simulator, a games room and more. The condo comes with an underground parking spot, ensuring you never have to scrape ice off your windshield in the winter. Additional visitor parking is located in front of the building. You are steps away from the Cranberry Golf Course and have access to trails for hiking, biking, and walking. Enjoy a short drive to Collingwood, Thornbury, and Blue Mountain Resort for shopping, restaurants, coffee shops and entertainment. This central location is perfect for ski hills, beaches and boating on the bay! Utilies are extra. (id:54532)
8-10 Harbour Street W Unit# 109
Collingwood, Ontario
Welcome to Royal Windsor Condominiums in Beautiful Collingwood with A SUMMER 2024 OCCUPANCY. This Suite - The KNIGHT - is a one of the most ideal floor plans - a great size for the active retiree as the suite features two bedrooms, two bathrooms and a wrap around balcony offering views towards the south and west for sunny afternoons on the balcony. One tandem underground parking space (long enough for two cars) is included with the purchase of this modern, open concept condo with luxuriously appointed features and finishes throughout. Set in the highly desired community of Balmoral Village, Royal Windsor is an innovative vision founded on principles that celebrate life, nature, and holistic living. Every part of this vibrant adult lifestyle community is designed to keep you healthy and active. Royal Windsor will offer a rooftop patio with views of Blue Mountain and Osler Bluff Ski Club - a perfect place to mingle with neighbours, have a BBQ and enjoy the beautiful views our area has to offer. Additionally, residents of Royal Windsor will have access to the amenities at Balmoral Village including a clubhouse, swimming and therapeutic pools, fitness studio, golf simulator, games room and more. (id:54532)
8-10 Harbour Street W Unit# 107
Collingwood, Ontario
Welcome to Royal Windsor Condominiums in Beautiful Collingwood with a projected occupancy of Summer 2024. This Suite - The DYNASTY - is a a great floor plan for the active retiree as the suite features two bedrooms, two bathrooms and a corner balcony offering views towards the south and east for sunny mornings on the balcony. One underground parking space is included with the purchase of this modern, open concept condo with luxuriously appointed features and finishes throughout. Set in the highly desired community of Balmoral Village, Royal Windsor is an innovative vision founded on principles that celebrate life, nature, and holistic living. Every part of this vibrant adult lifestyle community is designed to keep you healthy and active. Royal Windsor will offer a rooftop patio with views of Blue Mountain and Osler Bluff Ski Club - a perfect place to mingle with neighbours, have a BBQ and enjoy the beautiful views our area has to offer. Additionally, residents of Royal Windsor will have access to the amenities at Balmoral Village including a clubhouse, swimming and therapeutic pools, fitness studio, golf simulator, games room and more. (id:54532)
8-10 Harbour Street W Unit# 113
Collingwood, Ontario
Welcome to Royal Windsor Condominiums in Beautiful Collingwood - with projected occupancy of Summer 2023. This Suite - The MONARCH - is a great size for the active retiree as the suite features two bedrooms, two bathrooms, a den and a balcony offering views towards the west for sunny afternoons on the balcony. One assigned underground parking space included with the purchase of this modern, open concept condo with luxuriously appointed features and finishes throughout. Set in the highly desired Balmoral Village, Royal Windsor is an innovative vision founded on principles that celebrate life, nature, and holistic living. Every part of this vibrant adult lifestyle community is designed to keep you healthy and active. Royal Windsor will offer a rooftop patio with views of Blue Mountain and Osler Bluff Ski Club - a perfect place to mingle with neighbours, have a BBQ and enjoy the beautiful views our area has to offer. Additionally, residents of Royal Windsor will have access to the amenities at Balmoral Village including a clubhouse, swimming and therapeutic pools, fitness studio, golf simulator, games room and more. (id:54532)
26 Westwind Drive
Collingwood, Ontario
Discover the charm and allure of Briarwood Estates, an idyllic community nestled among serene trees within the Cranberry Golf Course. This semi-detached backsplit floor plan offers an impressive 3400 sq.ft. of finished living space, 3 bdrm 3 baths, is perfectly designed for comfort and style. The double car garage with a storage loft promises ample room for your golf clubs, kayaks, paddle boards, and more, catering to all your recreational needs. Step inside this inviting home, where an open-concept main floor greets you with and an abundance of natural light. The living, dining, and kitchen areas seamlessly blend together, creating an ideal space for entertaining or family gatherings. The living room features a vaulted ceiling with French doors leading to an expansive rear deck, offering a tranquil view of your private, tree-lined backyard – a perfect retreat for relaxation or summer barbecues. The kitchen is a chef's delight, featuring plenty of cupboard space for all your culinary essentials. The primary bedroom boasts a 4-piece ensuite and large walk-in closet, providing a serene sanctuary at the end of the day. Descend to the lower level, where a spacious family room awaits, ideal for a games or media room. This level also includes 2 additional bedrooms, a 3-piece bathroom, laundry room, and a wet bar area – perfect for hosting family and friends. An separate large room offers flexibility for storage, an office, or a workout area. This is not just a home, but a lifestyle. Located a short drive from downtown Collingwood, you'll enjoy boutique shops, fine dining, and a vibrant marina. For the outdoor enthusiasts, Blue Mountain Resort's ski hills, golf courses, and four-season amenities are just 10 minutes away, along with private ski clubs like Craigleith, Alpine, Osler, and The Peaks. Explore the many walking trails, the Georgian Trail, or join the local road bike clubs to fully embrace the natural beauty and recreational opportunities this area has to offer. (id:54532)
8-10 Harbour Street W Unit# 417
Collingwood, Ontario
Welcome to Royal Windsor Condominiums in Beautiful Collingwood - with a Summer 2024 occupancy. This Suite - The MONARCH - is a great size for the active retiree as the suite features two bedrooms, two bathrooms and a balcony offering views towards the west for sunny afternoons on the balcony. One assigned underground parking space included with the purchase of this modern, open concept condo with luxuriously appointed features and finishes throughout. Set in the highly desired Balmoral Village, Royal Windsor is an innovative vision founded on principles that celebrate life, nature, and holistic living. Every part of this vibrant adult lifestyle community is designed to keep you healthy and active. Royal Windsor will offer a rooftop patio with views of Blue Mountain and Osler Bluff Ski Club - a perfect place to mingle with neighbours, have a BBQ and enjoy the beautiful views our area has to offer. Additionally, residents of Royal Windsor will have access to the amenities at Balmoral Village including a clubhouse, swimming and therapeutic pools, fitness studio, golf simulator, games room and more. (id:54532)
8-10 Harbour Street W Unit# 210
Collingwood, Ontario
Welcome to Royal Windsor Condominiums in Beautiful Collingwood - with a Summer 2024 occupancy. This Suite - The NOBLE - is a great size for the active retiree as the suite features two bedrooms, two bathrooms, a den and a balcony offering views towards the west for sunny afternoons on the balcony. One assigned underground parking space included with the purchase of this modern, open concept condo with luxuriously appointed features and finishes throughout. Set in the highly desired Balmoral Village, Royal Windsor is an innovative vision founded on principles that celebrate life, nature, and holistic living. Every part of this vibrant adult lifestyle community is designed to keep you healthy and active. Royal Windsor will offer a rooftop patio with views of Blue Mountain and Osler Bluff Ski Club - a perfect place to mingle with neighbours, have a BBQ and enjoy the beautiful views our area has to offer. Additionally, residents of Royal Windsor will have access to the amenities at Balmoral Village including a clubhouse, swimming and therapeutic pools, fitness studio, golf simulator, games room and more. (id:54532)
91 Raglan Street Unit# 309
Collingwood, Ontario
What a great complex! Enjoy a worry free retirement lifestyle. This south facing 1 bedroom unit has sun all day and as a bonus is right by the elevators. Freshly painted and ready for you to move in. Open concept floor plan with laminate flooring in main living/dining room and ceramic tile in the kitchen, foyer and bathroom. You will also find in suite laundry and a large storage cupboard. You can't be this location that is just minutes to our beautiful Sunset Beach and the Collingwood hospital. Raglan Village has it all at the Raglan Club including a therapeutic swimming pool, hot tub, exercise room, bar/bistro, games room, and library. and so much more! This unit also comes with indoor, heated parking area and storage locker. You can get to the amenities without ever having to go outside. Perfect for those cold snowy days. This is the perfect unit for your new lifestyle. Don't delay and book your viewing today. (id:54532)
91 Raglan Street Unit# 210
Collingwood, Ontario
Active living retirement condo is priced to sell with immediate occupancy. Located on the east side of beautiful Collingwood, close to Georgian Bay/Sunset Point Park and the Collingwood General and Marine Hospital sits one of the area's finest retirement communities, Raglan Village. This good sized, two bedroom, two bath unit has been well thought out with a full kitchen, combined living/dining area, step in shower with grab bar in the primary ensuite, in-suite laundry facilities, and balcony overlooking the front entrance. The occupants also enjoy use of the Raglan Club which includes therapeutic swimming pool and hot tub, exercise room, bar/bistro, games room, library and so much more. Never worry about brushing snow off of your car with the indoor, heated parking area that is included in the condo fee (storage locker also included). (id:54532)
8-10 Harbour Street W Unit# 110
Collingwood, Ontario
Welcome to Royal Windsor Condominiums in Beautiful Collingwood - with Summer 2024 occupancy. This Suite - The NOBLE - is a great size for the active retiree as the suite features two bedrooms, two bathrooms, a den and a balcony offering views towards the west for sunny afternoons on the balcony. One assigned underground parking space included with the purchase of this modern, open concept condo with luxuriously appointed features and finishes throughout. Set in the highly desired Balmoral Village, Royal Windsor is an innovative vision founded on principles that celebrate life, nature, and holistic living. Every part of this vibrant adult lifestyle community is designed to keep you healthy and active. Royal Windsor will offer a rooftop patio with views of Blue Mountain and Osler Bluff Ski Club - a perfect place to mingle with neighbours, have a BBQ and enjoy the beautiful views our area has to offer. Additionally, residents of Royal Windsor will have access to the amenities at Balmoral Village including a clubhouse, swimming and therapeutic pools, fitness studio, golf simulator, games room and more. (id:54532)
21 Trails End
Collingwood, Ontario
Welcome to 21 Trails End. A custom contemporary home designed by award winning architects Guthrie Muscovitch creating an industrial loft / mountain modern aesthetic. This home is on a rare double lot with 180’ of frontage. The backyard oasis is surrounded by evergreen trees ensuring year round privacy with lush gardens and extensive stone landscaping. Pool and cabana features an outdoor kitchen, dining area, seating, bar counter, change room and outdoor shower. The great room features impressive industrial design with complementary metal railings. High vaulted exposed beam ceilings, 2 sided wood burning fireplace and custom built-ins. The chefs kitchen boasts high end Stainless Steel appliances and a large counter height island and pantry. Convenient access to the expansive deck with built in BBQ. The primary suite is truly a retreat with a spa like ensuite, walk in closet, 2 sided gas f/p, adjacent den and walkouts to secluded hot tub and fire pit area. A spacious loft, media room overlooks the great room and also features a built-in office nook overlooking the pool area. A large secondary primary bedroom features a gas fireplace , 3 piece ensuite and a private entrance from the yard. The 3 car garage has extra deep bays and a large rear door access. Minutes from Blue Mountain resort, private ski clubs, golf clubs, schools, shopping and dining. Ownership includes access to 6 wooded acres of trails and the Silver Creek. Meticulously maintained and can include many furnishings. Can accommodate a quick closing to enjoy the pool. Click the multi-media link to take a personal narrated VTour, drone tour, access the floorplan & more! (id:54532)
622 Oak Street
Collingwood, Ontario
Welcome to 622 Oak Street, a charming, legal two unit home nestled in the heart of Collingwood. This home offers the ideal blend of comfort, convenience and versatility. The upper level boasts three spacious bedrooms, providing ample space for a growing family or hosting guests. A well appointed bathroom ensures convenience, while in suite laundry adds to the practicality of modern living. The lower level, legal apartment offers two cozy bedrooms, full kitchen, a 4 piece bathroom and in suite laundry, making it an ideal space for extended family or rental opportunities. Situated within walking distance to both elementary and secondary schools this home is perfect for families. Additionally, close access to public transit makes commuting a breeze, while nearby walking trails and parks provide opportunities for outdoor recreation and relaxation. Whether you're looking for an income property, a multi-generational home, or interested in house hacking by offsetting expenses with rental income, this rental property offers endless opportunities. Embrace the flexibility to tailor the space to your unique needs and lifestyle, all within the vibrant community of Collingwood. Lower level is vacant. Upper level will be vacant August 1, 2024. (id:54532)
622 Oak Street
Collingwood, Ontario
Welcome to 622 Oak Street, a charming, legal two unit home nestled in the heart of Collingwood. This home offers the ideal blend of comfort, convenience and versatility. The upper level boasts three spacious bedrooms, providing ample space for a growing family or hosting guests. A well appointed bathroom ensures convenience, while in suite laundry adds to the practicality of modern living. The lower level, legal apartment offers two cozy bedrooms, full kitchen, a 4 piece bathroom and in suite laundry, making it an ideal space for extended family or rental opportunities. Situated within walking distance to both elementary and secondary schools this home is perfect for families. Additionally, close access to public transit makes commuting a breeze, while nearby walking trails and parks provide opportunities for outdoor recreation and relaxation. Whether you're looking for an income property, a multi-generational home, or interested in house hacking by offsetting expenses with rental income, this rental property offers endless opportunities. Embrace the flexibility to tailor the space to your unique needs and lifestyle, all within the vibrant community of Collingwood (id:54532)
43 Lockerbie Crescent
Collingwood, Ontario
This 5 bedroom, all brick bungalow in Mountaincroft is the ultimate in comfort, style and functionality. Framed by landscaped gardens, the home is complemented by a front porch that is perfect for summer evenings. Natural light pours through the double doors into the expansive hallway. The main floor with an open-concept design is highlighted by a great room with vaulted ceilings that elevates the sense of space. Floor-to-ceiling windows, equipped with custom blinds operated by remote invite the outdoors in. The gas fireplace is framed by custom built-ins that call for relaxation. The kitchen is designed for both functionality and style with elegant cabinetry, quartz counters and stainless-steel appliances. A generous pantry ensures extra storage while an island provides the perfect spot for casual dining or food preparation. Step outside to a backyard retreat where a custom-built deck and above ground pool await. Perfect for al fresco dining and entertaining, the deck features an outdoor kitchen. The primary bedroom features two closets (one walk-in) providing ample storage space. The accompanying ensuite is complete with a glass shower/soaker tub. Two additional bedrooms share a 4-piece bathroom ensuring comfort and convenience for family and visitors. Laundry is located on this level with an inside entry to the double car garage. The recently finished basement (with permits) is a versatile space filled with possibilities. Windows flood the area with natural light, while a full bathroom and 2 additional bedrooms with custom walk-in closets offer flexible accommodations. A cold storage and unfinished area provide storage solutions. This property is situated in an incredible neighbourhood and offers the perfect balance of luxury, convenience, and lifestyle and is a must see! From outdoor pursuits to cultural attractions, dining and shopping, the best of Collingwood living is right at your doorstep. (id:54532)
14 Connor Avenue
Collingwood, Ontario
Welcome to your dream home in the picturesque Georgian Meadows Subdivision of Collingwood, Ontario! Presenting the exquisite Carrington Model, a luxurious 4-bedroom, 4-bathroom residence offering unparalleled comfort and style. As you step into this stunning home, you'll be greeted by spacious interiors. The layout seamlessly connects the living, dining, and kitchen areas, providing the perfect space for entertaining guests or relaxing with family. Prepare to be captivated by the breathtaking views of the majestic mountains visible from multiple vantage points throughout the home. Whether you're enjoying your morning coffee in the dining room or unwinding in the den, the scenic backdrop will never cease to inspire. With access to nearby trails and parks, outdoor enthusiasts will delight in exploring the natural beauty of the surrounding area at their leisure. Located in a fantastic school district, this home offers the perfect blend of luxury living and family-friendly amenities. Don't miss your chance to make this exquisite residence your own – schedule a showing today and experience the epitome of Collingwood living at its finest! (id:54532)
59 Kells Crescent
Collingwood, Ontario
Welcome to Mair Mills, an executive class neighborhood nestled between mountains and the Bay. This all-brick, 5-bedroom, 5-bathroom home, sprawling over an impressive 3000 square feet (above grade) is surrounded by luxury homes and is well positioned along the fairways at Blue Mountain Golf and Country Club and enjoys 190 ft of south exposure. With quality craftsmanship throughout, the showcase of the home is the oversized great room and kitchen, amazing for entertaining or just relaxing by the fire and enjoying the view. Custom built-ins, solid wood cabinetry, hardwood floors, quartz 10 ft island, S/S appliances, separate dining room, butlers pantry, office, 9 ft ceilings, main floor laundry with mud room off the garage. The bedrooms are very spacious with large closets and filled with natural light. The master retreat boasts a beautiful spa like en-suite bathroom complete with luxury finishes, soaker bathtub, and a separate shower as well as an oversized walk in closet. The lower level features and outstanding theatre room, separate bedroom with en-suite and and additional rec room with electric fireplace. All of this sits on one of the largest and most private lots in the neighborhood ready for your landscaping dreams Location is everything, and this home delivers. This highly coveted estate community including public playgrounds and tennis court. Everything the area has to offer is just minutes away. You're going to love it! (id:54532)
32 Kohl Street
Collingwood, Ontario
Build your dream home - RESIDENTIAL BUILDING LOT for sale. Cleared & level; steps from Georgian Bay – access for kayaking & SUP at the end of the street. Conveniently located to enjoy all the amenities of Collingwood & Wasaga Beach have to offer. Short drive to the ski hills, both public & private. NVCA & Septic approvals required. Buyer to verify all building & development charges as well as charges to connect to Town of Collingwood services. Building on lot is a shed/bunkie (remaining on site). Neighbouring property at 30 Kohl St also available for purchase (MLS® #:40541856) (id:54532)
30 Kohl Street
Collingwood, Ontario
Welcome to 30 Kohl St - 2 storey home steps from Georgian Bay. Upper Unit: 1,340 Sq Ft of living space, 3 bedrooms + 1 bath, dining room, kitchen & living room with vaulted ceiling and picturesque views of the Bay. Lower Unit: 1,186 Sq Ft In-law suite with separate entrance, 2 bedrooms + 1 bath, kitchen & 2 walk-outs. Both units equipped with in-suite laundry. The current tenant of upper unit scheduled to vacate by the end of June, presenting an opportunity for the new owner to enjoy this property while generating rental income from the lower unit. Convenient access to lake for kayaking & paddle boarding at the foot of Kohl St. This home is perfectly situated to enjoy amenities of both Collingwood & Wasaga Beach. Short drive to parks & beaches in the summer and public & private ski hills in winter. The adjacent lot at 32 Kohl St is also available for purchase (MLS®#: 40541818) for those considering expanding their real estate portfolio. (id:54532)
37 Chamberlain Crescent
Collingwood, Ontario
Stunning Devonleigh Built Home in Creekside. Welcome to this fantastic family-friendly neighbourhood, where you'll find this beautiful 3 bedroom , 2.5 bath home that truly has it all. The great layout features a stunning open-concept kitchen with numerous upgrades, including a 36 professional gas range, granite countertops, a goose neck faucet, a tile backsplash, and maple cabinets extending to the ceiling. Hardwood floors flow seamlessly throughout the main floor, enhancing the space's elegant feel. The dining area is spacious and inviting, accented with shiplap paneling. The bright and open living room boasts a stone-clad gas fireplace and built-in cabinetry, perfect for cozy evenings. Step outside to a fabulous two-tiered deck with metal railings, offering plenty of room for entertaining. The main floor is highlighted by 9' ceilings, adding to the home's spacious and airy ambiance. Every corner of this home is beautifully decorated, reflecting a keen eye for detail and style. The primary bedroom comfortably accommodates a king-size bed and features an oversized walk-in closet. The bathroom is a retreat with a large walk-in shower with a glass door, a soaker tub, and a vanity with a quartz countertop. The lower level is fully finished, providing even more living space with a large family room, pot lights, laminate flooring, and a custom three-piece bathroom with a walk-in shower and glass door and heated flooring. The laundry room is also fully finished, complete with built-in cabinets for added convenience. Live an active lifestyle from your front door, with a short walk to JJ Cooper Park and Black Ash Trail only steps away and bike ride to historic downtown Collingwood, less than 10 minutes to Blue Mountain and located on the west side of town where you'll find shops, restaurants, markets, and more. This home shows A++, offering a perfect blend of style, comfort, and convenience. Don't miss out on this exceptional property! (id:54532)
49 Raglan Street Unit# 207
Collingwood, Ontario
Sunset Suites Life Lease – 60+ Senior Living Building. Great two-bedroom, one-bathroom suite on the second floor with westerly views of the park and ball diamond. Living room has a Juliette balcony with sliding door. Primary bedroom features walk in/through closet that connects to the bathroom. In-suite laundry closet in the hallway. Large storage closet beside the suite entrance (approx. 4’8” by 4’1”). Elevator and resident balcony only steps away from the Suite. Building features: controlled entry, interior mail delivery, resident lounge, multi-purpose room/dining room and additional common laundry on 2nd and 3rd floors. Close to transit, downtown and all the area’s amenities. (id:54532)
3 Mckay Court
Collingwood, Ontario
Discover the charm of this stunning backsplit home in Collingwood, featuring an open concept living space with fresh paint and new flooring throughout the main floor and basement. The completely renovated kitchen boasts a beautiful island with electrical outlets, new cabinets, a farmhouse sink, a stylish backsplash, and modern appliances, including a plumbed-in fridge. Adjacent to the kitchen, you'll find a cozy coffee bar with solid wood floating shelves. The basement is an entertainer's delight with a coffered ceiling, recessed lighting, an electric fireplace wall, and a wine wall with a double door wine and beverage fridge. Each bedroom features accent walls or wainscotting, added stair railings, modern door hardware, and brand-new light fixtures or ceiling fans. Featuring a brand new A/C unit installed in 2023 and updated windows from 2018, this property offers modern amenities and energy efficiency. An extra-large crawl space provides ample storage, while the oversized shed includes a finished, heated, and electrically equipped space, ideal for a home office. This home beautifully blends contemporary upgrades with charm, making it the perfect place to call home. (id:54532)
14 Port Road
Collingwood, Ontario
Step into the heart of waterfront bliss at Dockside, where comfort meets convenience in this inviting end unit. This townhouse offers over 2,400 square feet of living space with 4 bedrooms and 2.5 bathrooms, providing ample space for relaxation and gathering. There are only 5, 4 bedroom units at Dockside. The finished lower level adds versatility to the layout, perfect for family time or hosting friends. Enjoy the airy, open-concept design that fills the home with natural light, making it feel warm and welcoming. The kitchen is the hub of the home, featuring a generous island for casual dining and entertaining. Cozy up by the gas fireplace in the living area, or retreat to the loft for a quiet reading nook or home office space. Outside, the community offers a host of amenities for residents to enjoy a private waterfront beach, and tennis/pickleball courts for active fun. Take in the stunning views from the community waterfront deck overlooking Georgian Bay, or unwind in the saltwater pool, embracing a four-season lifestyle at your fingertips. Located close to vibrant Town of Collingwood, residents have easy access to shops, trails, and only a short 10-minute drive to Blue Mountain for skiing and outdoor adventures. Golf enthusiasts will appreciate the nearby courses, while water lovers can make use of the watercraft launch for kayaks, canoes, or paddleboards. Dockside has recently completed an extensive exterior renovation that included new siding, front doors and garage doors and front steps. Future plans are for the outside to undergo a “beautification project” and the roads will be paved. Come experience the charm and convenience of Dockside living, where every day is filled with the joys of waterfront living and the beauty of the surrounding area. (id:54532)
14 Port Road
Collingwood, Ontario
Step into the heart of waterfront bliss at Dockside, where comfort meets convenience in this inviting end unit. This townhouse offers over 2,400 square feet of living space with 4 bedrooms and 2.5 bathrooms, providing ample space for relaxation and gathering. There are only 5, 4 bedroom units at Dockside. The finished lower level adds versatility to the layout, perfect for family time or hosting friends. Enjoy the airy, open-concept design that fills the home with natural light, making it feel warm and welcoming. The kitchen is the hub of the home, featuring a generous island for casual dining and entertaining. Cozy up by the gas fireplace in the living area, or retreat to the loft for a quiet reading nook or home office space. Outside, the community offers a host of amenities for residents to enjoy a private waterfront beach, and tennis/pickleball courts for active fun. Take in the stunning views from the community waterfront deck overlooking Georgian Bay, or unwind in the saltwater pool, embracing a four-season lifestyle at your fingertips. Located close to vibrant Town of Collingwood, residents have easy access to shops, trails, and only a short 10-minute drive to Blue Mountain for skiing and outdoor adventures. Golf enthusiasts will appreciate the nearby courses, while water lovers can make use of the watercraft launch for kayaks, canoes, or paddleboards. Dockside has recently completed an extensive exterior renovation that included new siding, front doors and garage doors and front steps. Future plans are for the outside to undergo a “beautification project” and the roads will be paved. Come experience the charm and convenience of Dockside living, where every day is filled with the joys of waterfront living and the beauty of the surrounding area. (id:54532)
No Favourites Found

