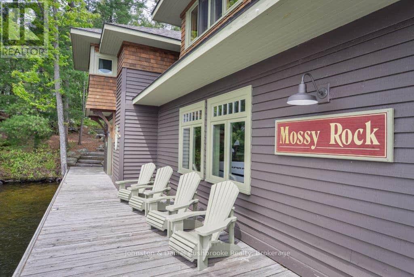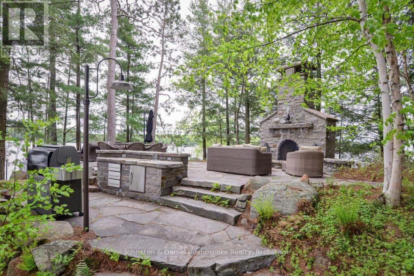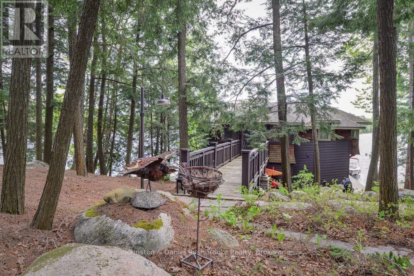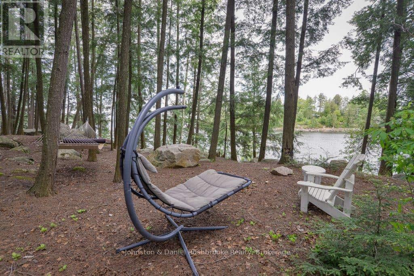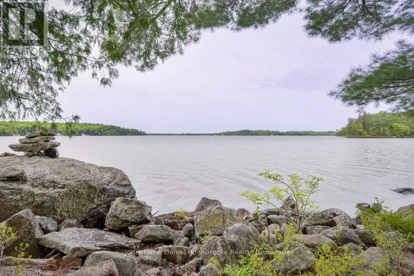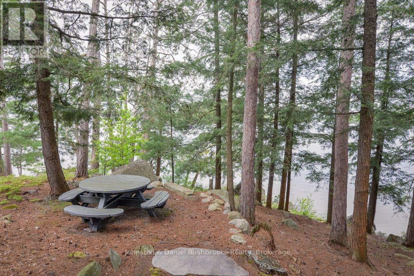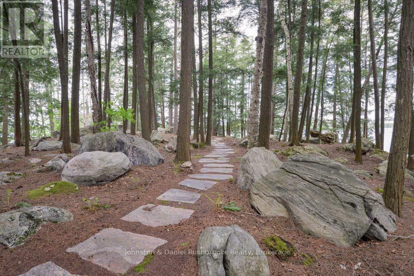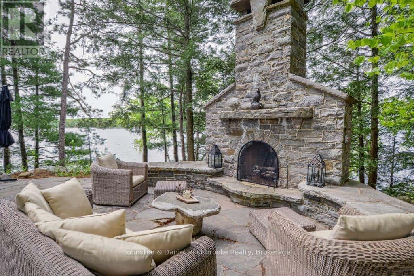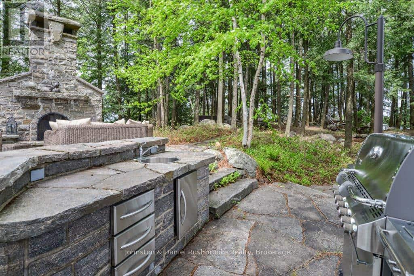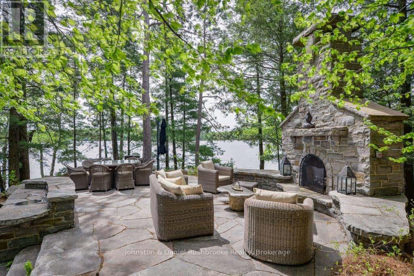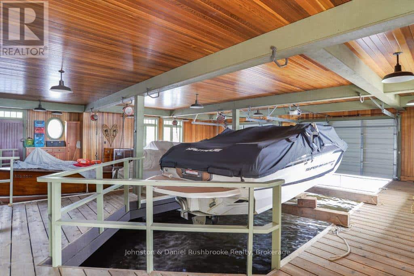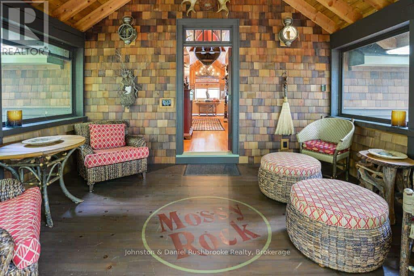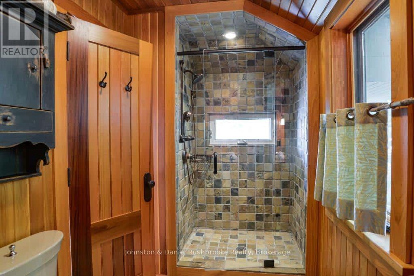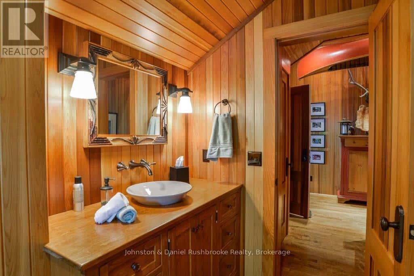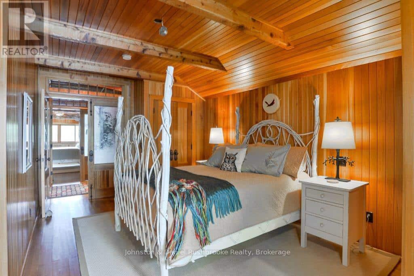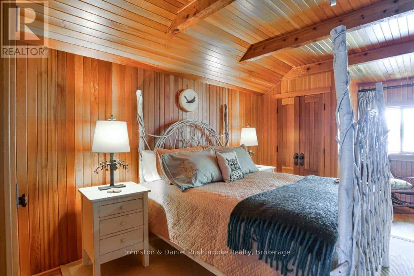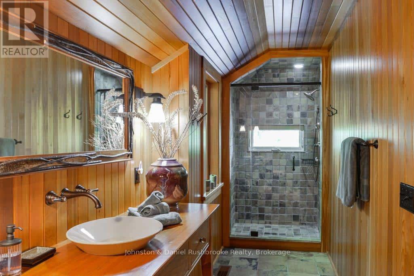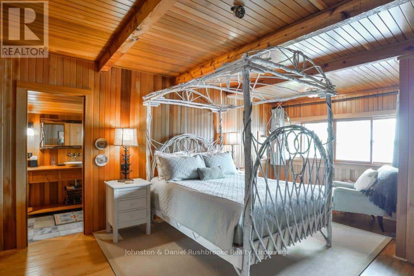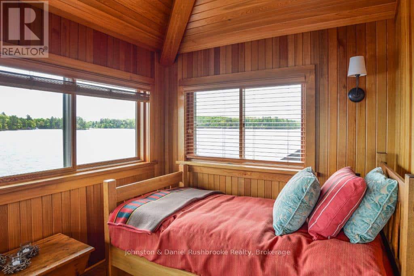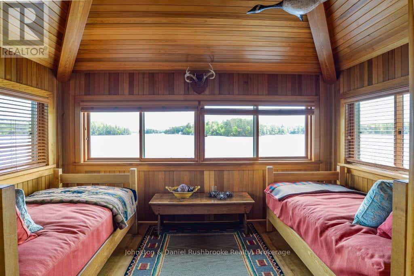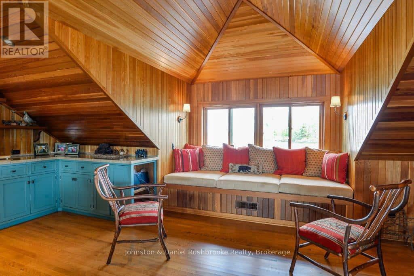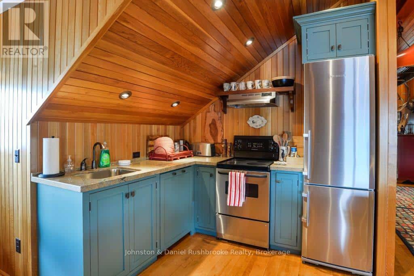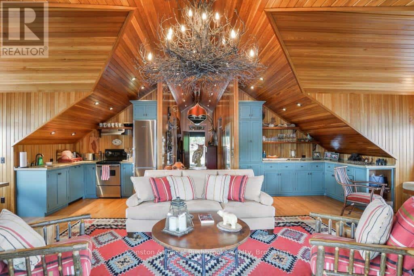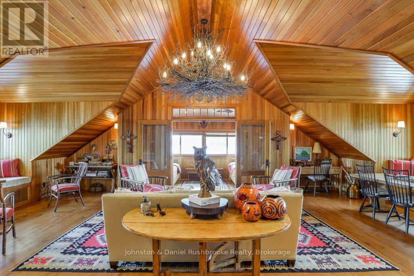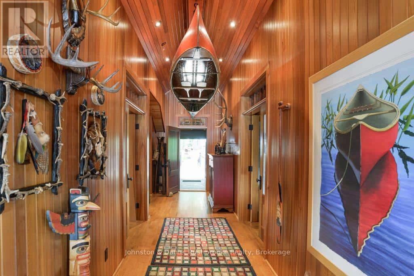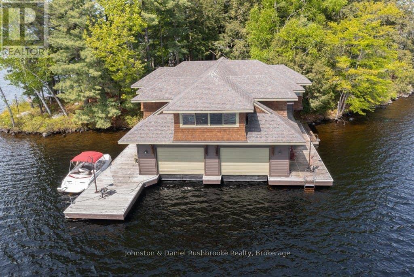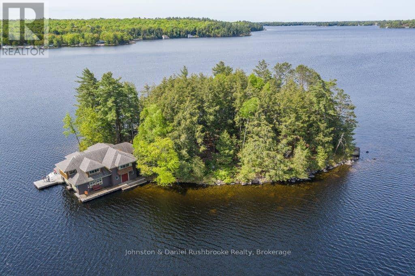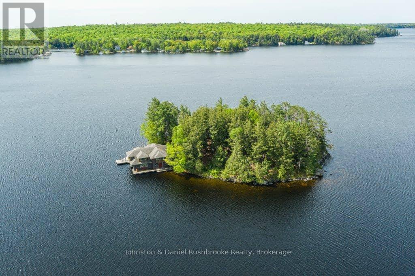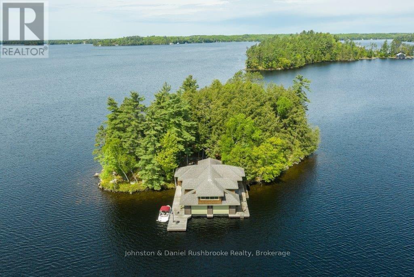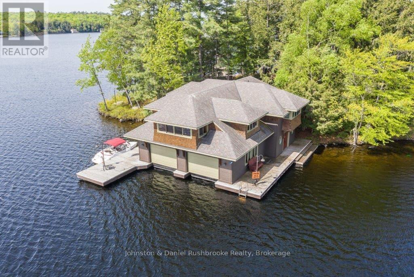$2,975,000
THIS IS THE MOST UNIQUE PROPERTY WITH SO MUCH VALUE: To describe this stunning property on Lake Muskoka is a challenge. A private island, serene surroundings, one-of-a-kind magnificent architecturally designed two-storey boathouse with accommodation, and a complete outdoor living area. The interior decor is so unique using local elements that reflect the Muskoka culture and natural beauty which blends with everything one contemplates upon entering. The superb craftsmanship is beyond compare. Having outstanding views from sunrise to sunset, enjoy the peacefulness that comes with it. The inviting gathering patio is a space where you can entertain guests, have conversations, and create lasting memories. Comfortable seating and thoughtful design components contribute to the welcoming ambiance. The use of cut stone counters adds a touch of rustic elegance to the outdoor space. These counters serve as functional surfaces for preparing food, and setting up refreshments, the BBQ area is a fantastic addition. (id:54532)
Property Details
| MLS® Number | X12094945 |
| Property Type | Single Family |
| Community Name | Wood (Muskoka Lakes) |
| Easement | Unknown |
| Features | Lighting |
| Structure | Deck, Patio(s), Porch, Boathouse |
| View Type | Direct Water View |
| Water Front Type | Island |
Building
| Bathroom Total | 2 |
| Bedrooms Above Ground | 2 |
| Bedrooms Total | 2 |
| Appliances | Barbeque, Water Heater, Dishwasher, Dryer, Furniture, Microwave, Stove, Washer, Window Coverings |
| Construction Style Attachment | Detached |
| Construction Style Other | Seasonal |
| Exterior Finish | Wood |
| Foundation Type | Wood/piers |
| Heating Fuel | Electric |
| Heating Type | Baseboard Heaters |
| Stories Total | 2 |
| Size Interior | 1,100 - 1,500 Ft2 |
| Type | House |
Parking
| No Garage |
Land
| Access Type | Water Access, Marina Docking, Private Docking |
| Acreage | No |
| Sewer | Septic System |
| Size Frontage | 760 Ft |
| Size Irregular | 760 Ft |
| Size Total Text | 760 Ft |
Rooms
| Level | Type | Length | Width | Dimensions |
|---|---|---|---|---|
| Second Level | Kitchen | 7.32 m | 2.74 m | 7.32 m x 2.74 m |
| Second Level | Kitchen | 2.44 m | 2.13 m | 2.44 m x 2.13 m |
| Second Level | Dining Room | 2.74 m | 3.96 m | 2.74 m x 3.96 m |
| Second Level | Bedroom | 6.09 m | 6.09 m | 6.09 m x 6.09 m |
| Second Level | Bedroom 2 | 5.48 m | 4.26 m | 5.48 m x 4.26 m |
| Second Level | Sunroom | 4.26 m | 2.43 m | 4.26 m x 2.43 m |
| Second Level | Bathroom | 2.74 m | 2.13 m | 2.74 m x 2.13 m |
Contact Us
Contact us for more information
No Favourites Found

Sotheby's International Realty Canada,
Brokerage
243 Hurontario St,
Collingwood, ON L9Y 2M1
Office: 705 416 1499
Rioux Baker Davies Team Contacts

Sherry Rioux Team Lead
-
705-443-2793705-443-2793
-
Email SherryEmail Sherry

Emma Baker Team Lead
-
705-444-3989705-444-3989
-
Email EmmaEmail Emma

Craig Davies Team Lead
-
289-685-8513289-685-8513
-
Email CraigEmail Craig

Jacki Binnie Sales Representative
-
705-441-1071705-441-1071
-
Email JackiEmail Jacki

Hollie Knight Sales Representative
-
705-994-2842705-994-2842
-
Email HollieEmail Hollie

Manar Vandervecht Real Estate Broker
-
647-267-6700647-267-6700
-
Email ManarEmail Manar

Michael Maish Sales Representative
-
706-606-5814706-606-5814
-
Email MichaelEmail Michael

Almira Haupt Finance Administrator
-
705-416-1499705-416-1499
-
Email AlmiraEmail Almira
Google Reviews









































No Favourites Found

The trademarks REALTOR®, REALTORS®, and the REALTOR® logo are controlled by The Canadian Real Estate Association (CREA) and identify real estate professionals who are members of CREA. The trademarks MLS®, Multiple Listing Service® and the associated logos are owned by The Canadian Real Estate Association (CREA) and identify the quality of services provided by real estate professionals who are members of CREA. The trademark DDF® is owned by The Canadian Real Estate Association (CREA) and identifies CREA's Data Distribution Facility (DDF®)
April 22 2025 09:29:51
The Lakelands Association of REALTORS®
Johnston & Daniel Rushbrooke Realty
Quick Links
-
HomeHome
-
About UsAbout Us
-
Rental ServiceRental Service
-
Listing SearchListing Search
-
10 Advantages10 Advantages
-
ContactContact
Contact Us
-
243 Hurontario St,243 Hurontario St,
Collingwood, ON L9Y 2M1
Collingwood, ON L9Y 2M1 -
705 416 1499705 416 1499
-
riouxbakerteam@sothebysrealty.cariouxbakerteam@sothebysrealty.ca
© 2025 Rioux Baker Davies Team
-
The Blue MountainsThe Blue Mountains
-
Privacy PolicyPrivacy Policy
