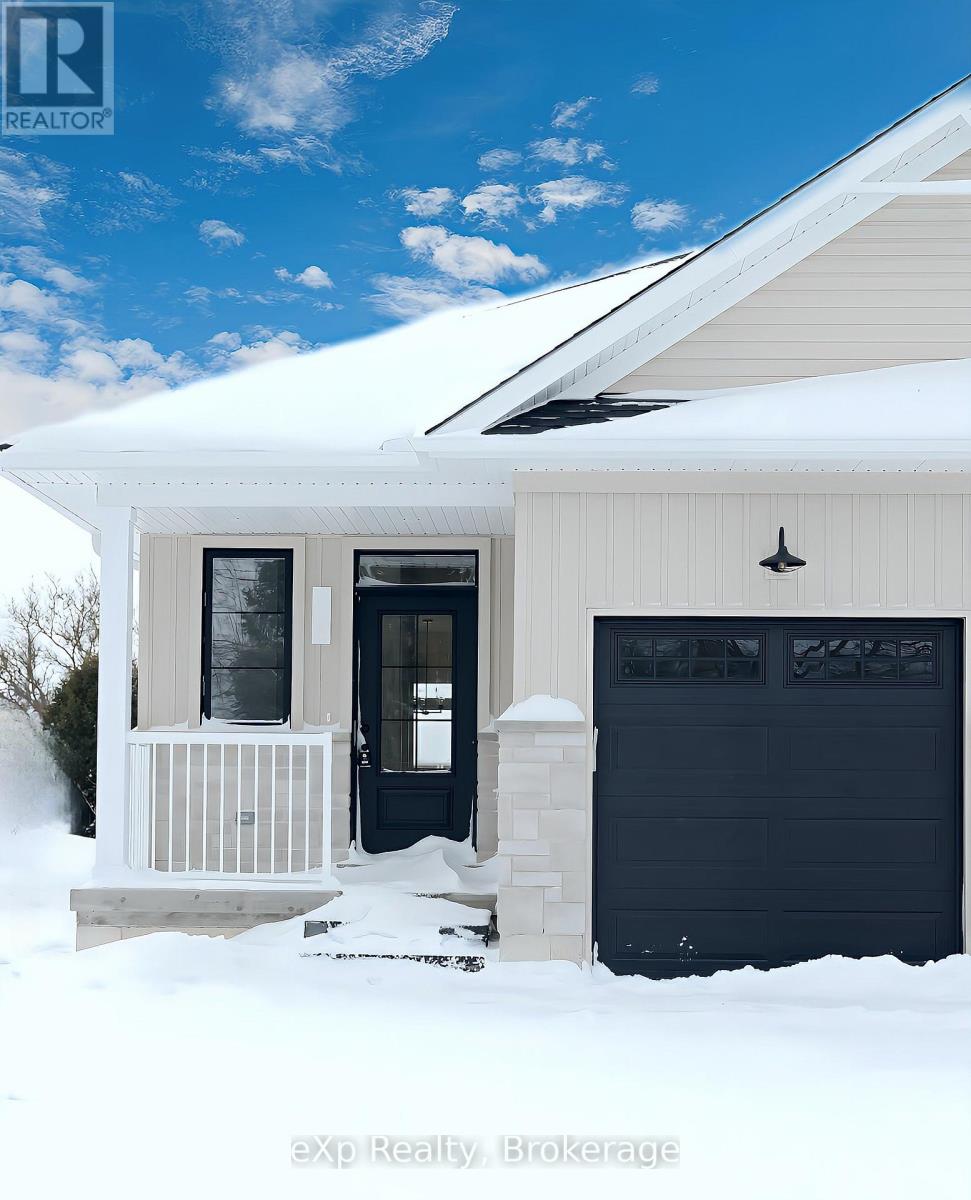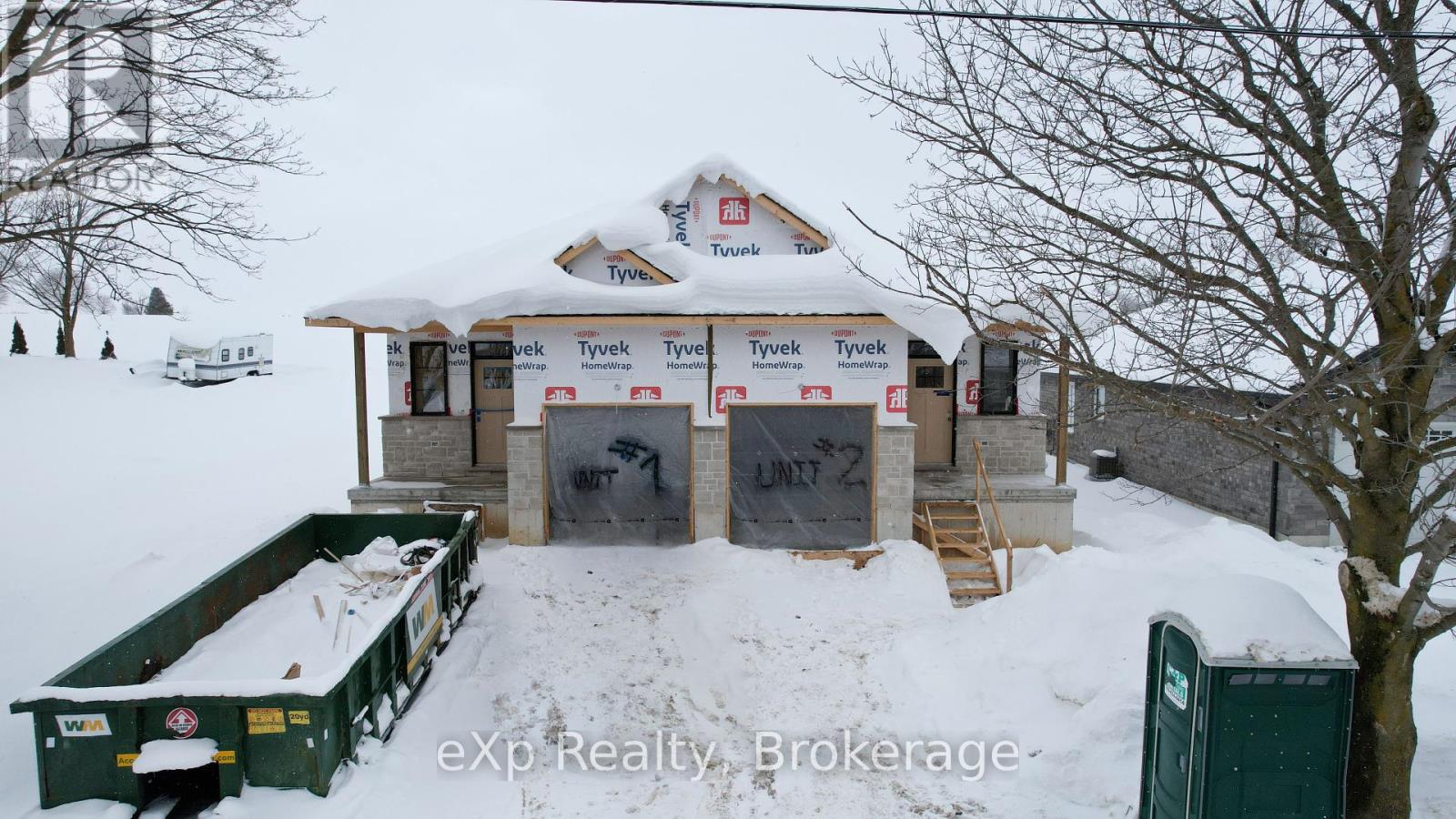$559,000
Introducing The Harlow in TEESWATER - a stunning home designed to elevate your living experience. Each unit at The Harlow boasts three spacious bedrooms and three bathrooms, offering plenty of room for your family to grow. With a fully finished basement, a private garage, and charming covered porch; every detail has been carefully considered to provide both functionality and style. When you step inside discover a thoughtfully designed interior that blends comfort and simplicity, creating a space that feels truly inviting. The Harlow isn't just a houses its a place to call home, where every corner reflects your lifestyle and needs. The Harlow is more than just a place to live it's a lifestyle choice, crafted with you in mind. Estimated Move-In Date: March 2025. Explore the brochure for more details and envision your future at The Harlow. Your dream home awaits. ~ 30 Mins to Kincardine. ~ 30 Mins to Listowel. (id:54532)
Property Details
| MLS® Number | X10846830 |
| Property Type | Single Family |
| Community Name | South Bruce |
| Amenities Near By | Park, Place Of Worship, Schools |
| Community Features | Community Centre |
| Features | Flat Site |
| Parking Space Total | 2 |
| Structure | Porch |
Building
| Bathroom Total | 3 |
| Bedrooms Above Ground | 1 |
| Bedrooms Below Ground | 2 |
| Bedrooms Total | 3 |
| Basement Development | Finished |
| Basement Type | Full (finished) |
| Construction Style Attachment | Attached |
| Exterior Finish | Brick, Wood |
| Foundation Type | Poured Concrete |
| Half Bath Total | 1 |
| Heating Type | Forced Air |
| Size Interior | 1,500 - 2,000 Ft2 |
| Type | Row / Townhouse |
| Utility Water | Municipal Water |
Parking
| Attached Garage | |
| Garage |
Land
| Acreage | No |
| Land Amenities | Park, Place Of Worship, Schools |
| Sewer | Sanitary Sewer |
| Size Irregular | 30 X 132.2 Acre |
| Size Total Text | 30 X 132.2 Acre|under 1/2 Acre |
| Zoning Description | Pd |
Rooms
| Level | Type | Length | Width | Dimensions |
|---|---|---|---|---|
| Basement | Recreational, Games Room | 4.39 m | 2.95 m | 4.39 m x 2.95 m |
| Basement | Bedroom 2 | 3.05 m | 2.9 m | 3.05 m x 2.9 m |
| Basement | Bedroom 3 | 3.66 m | 2.62 m | 3.66 m x 2.62 m |
| Basement | Utility Room | 4.52 m | 1.63 m | 4.52 m x 1.63 m |
| Ground Level | Foyer | 1.52 m | 1.98 m | 1.52 m x 1.98 m |
| Ground Level | Kitchen | 4.9 m | 3.07 m | 4.9 m x 3.07 m |
| Ground Level | Dining Room | 2.54 m | 4.09 m | 2.54 m x 4.09 m |
| Ground Level | Great Room | 4.06 m | 2.9 m | 4.06 m x 2.9 m |
| Ground Level | Primary Bedroom | 3.86 m | 2.87 m | 3.86 m x 2.87 m |
| Ground Level | Laundry Room | 2.46 m | 1.7 m | 2.46 m x 1.7 m |
Utilities
| Sewer | Installed |
https://www.realtor.ca/real-estate/27317152/1-12-janet-street-s-south-bruce-south-bruce
Contact Us
Contact us for more information
Brittany Vanderstraeten
Salesperson
linko.page/s9l0irxiq3gm?s=url
www.facebook.com/vanderrealestate
twitter.com/vanderealestate
www.linkedin.com/in/brittany-van-der-straeten-353a4370/
Neil Kirstine
Salesperson
Jeremy Ellis
Salesperson
No Favourites Found

Sotheby's International Realty Canada,
Brokerage
243 Hurontario St,
Collingwood, ON L9Y 2M1
Office: 705 416 1499
Rioux Baker Davies Team Contacts

Sherry Rioux Team Lead
-
705-443-2793705-443-2793
-
Email SherryEmail Sherry

Emma Baker Team Lead
-
705-444-3989705-444-3989
-
Email EmmaEmail Emma

Craig Davies Team Lead
-
289-685-8513289-685-8513
-
Email CraigEmail Craig

Jacki Binnie Sales Representative
-
705-441-1071705-441-1071
-
Email JackiEmail Jacki

Hollie Knight Sales Representative
-
705-994-2842705-994-2842
-
Email HollieEmail Hollie

Manar Vandervecht Real Estate Broker
-
647-267-6700647-267-6700
-
Email ManarEmail Manar

Michael Maish Sales Representative
-
706-606-5814706-606-5814
-
Email MichaelEmail Michael

Almira Haupt Finance Administrator
-
705-416-1499705-416-1499
-
Email AlmiraEmail Almira
Google Reviews







































No Favourites Found

The trademarks REALTOR®, REALTORS®, and the REALTOR® logo are controlled by The Canadian Real Estate Association (CREA) and identify real estate professionals who are members of CREA. The trademarks MLS®, Multiple Listing Service® and the associated logos are owned by The Canadian Real Estate Association (CREA) and identify the quality of services provided by real estate professionals who are members of CREA. The trademark DDF® is owned by The Canadian Real Estate Association (CREA) and identifies CREA's Data Distribution Facility (DDF®)
February 20 2025 09:57:54
The Lakelands Association of REALTORS®
Exp Realty
Quick Links
-
HomeHome
-
About UsAbout Us
-
Rental ServiceRental Service
-
Listing SearchListing Search
-
10 Advantages10 Advantages
-
ContactContact
Contact Us
-
243 Hurontario St,243 Hurontario St,
Collingwood, ON L9Y 2M1
Collingwood, ON L9Y 2M1 -
705 416 1499705 416 1499
-
riouxbakerteam@sothebysrealty.cariouxbakerteam@sothebysrealty.ca
© 2025 Rioux Baker Davies Team
-
The Blue MountainsThe Blue Mountains
-
Privacy PolicyPrivacy Policy

























