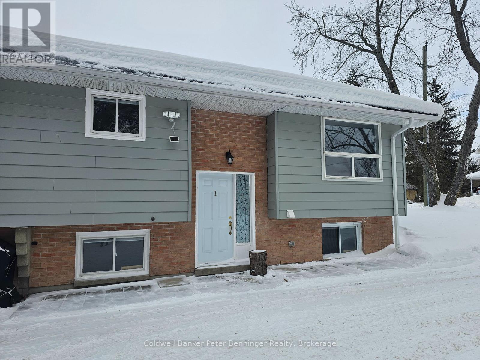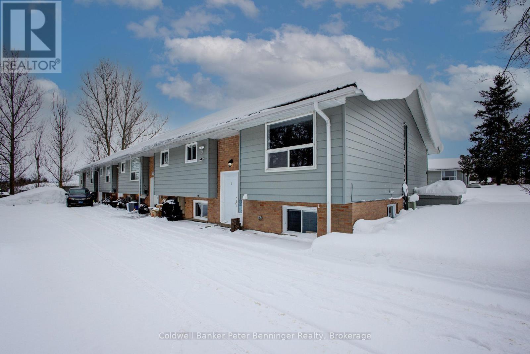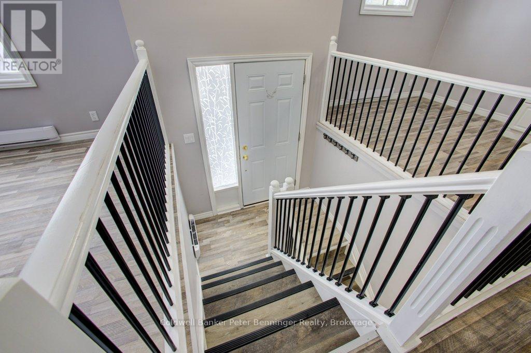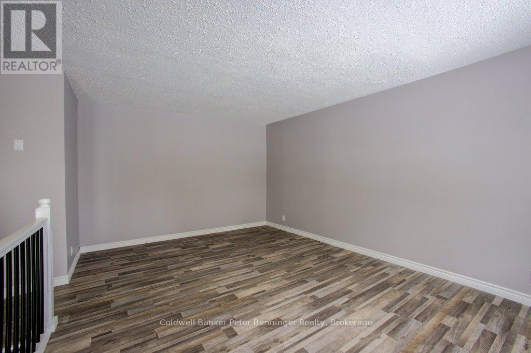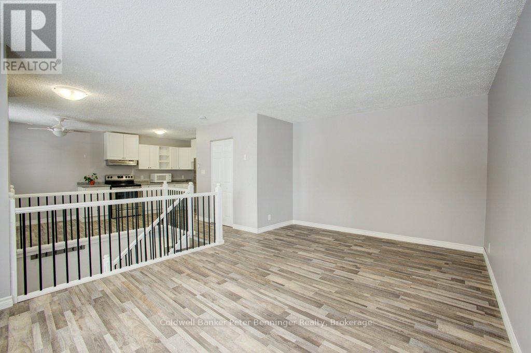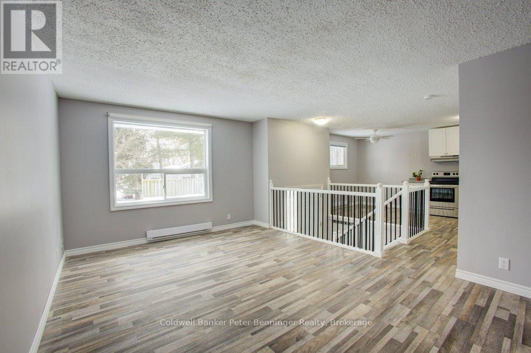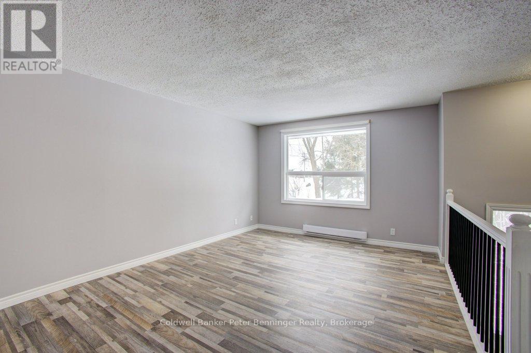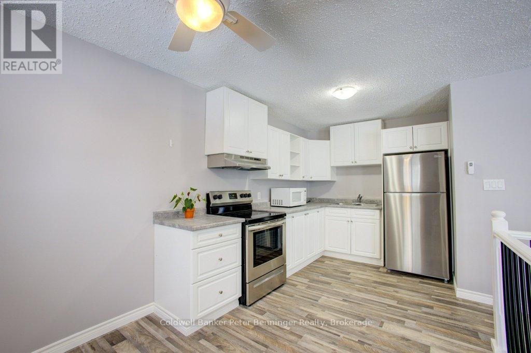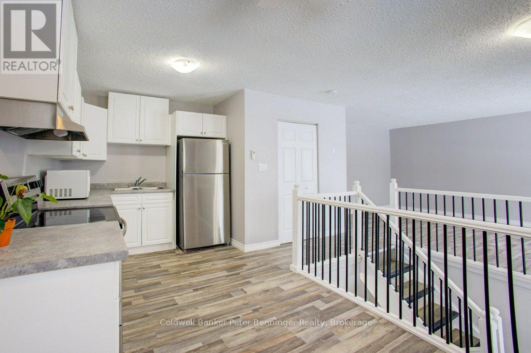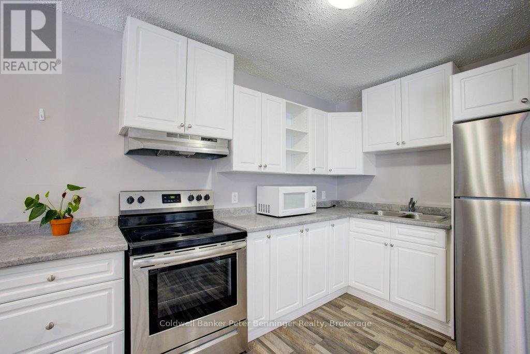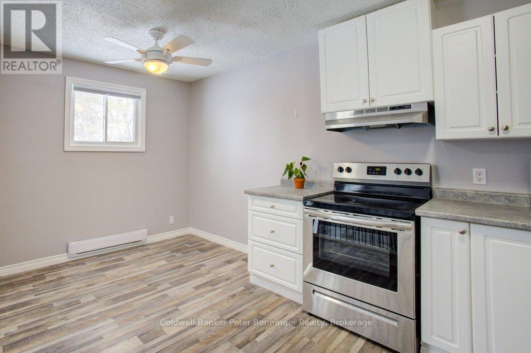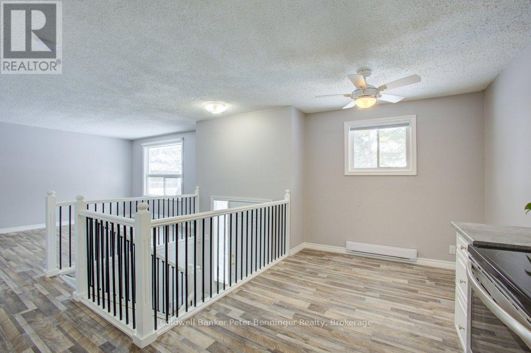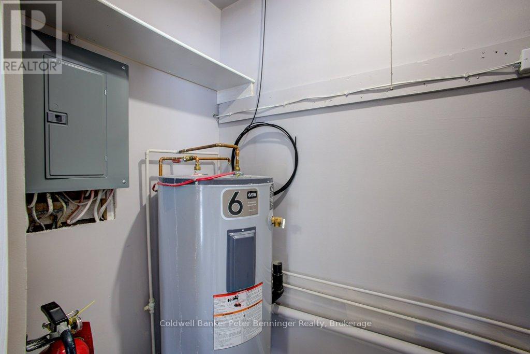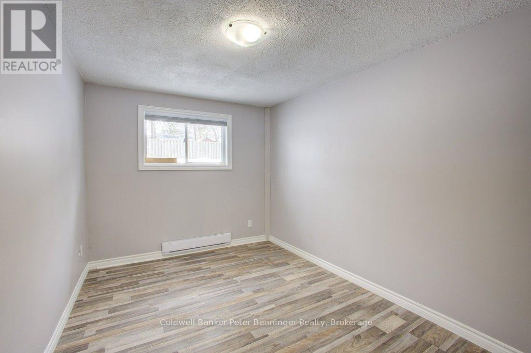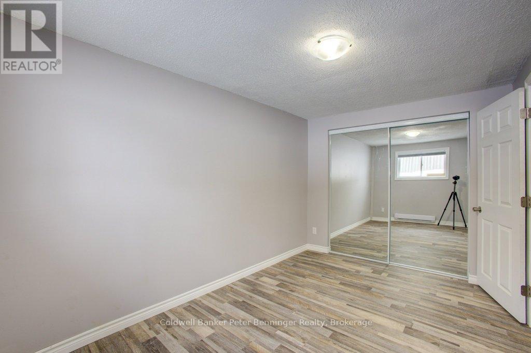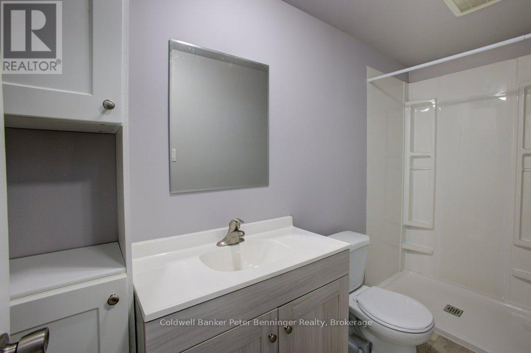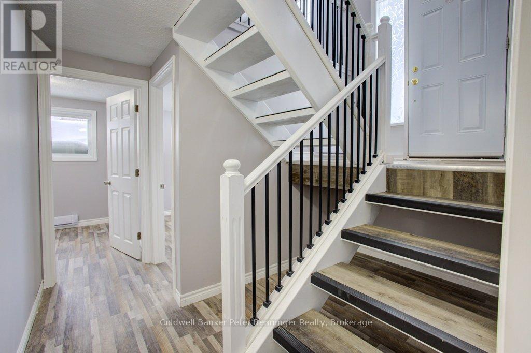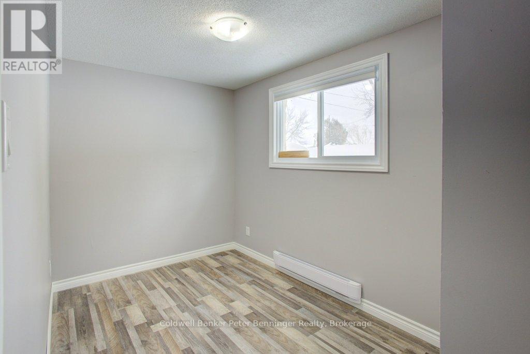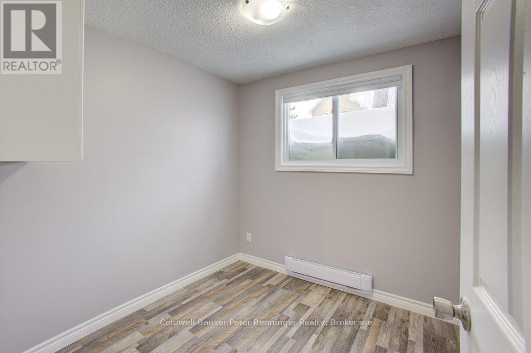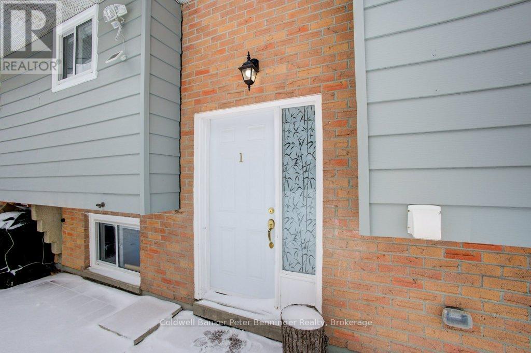1 - 150 Victoria Street Arran-Elderslie, Ontario N0G 2N0
$1,950 Monthly
Clean and updated townhouse style end unit apartment with three bedrooms. Split entry with stairs going up to the Kitchen / dining / living room areas and down to the three bedrooms and bathroom with shower. Good storage under the stairway. Utility room accommodates a washer, dryer and hot water heater. Unit is located steps away from the Rail Trail and just a few blocks from the amenities of the Village of Paisley. School is only 2 blocks away and the Health Centre is one block away. 22 km's to the Bruce Power Visitor Centre and close to the sandy beaches of Lake Huron! A great home for those who like simple, less complicated living! This is a very comfortable and bright unit. ** On line walkthrough includes this unit 1 and neighbouring unit 10, both of which are listed on mls for lease. (id:54532)
Property Details
| MLS® Number | X11947645 |
| Property Type | Single Family |
| Community Name | Arran-Elderslie |
| Amenities Near By | Park, Place Of Worship |
| Community Features | Fishing, Pet Restrictions |
| Features | Sloping, Flat Site, Conservation/green Belt |
| Parking Space Total | 1 |
Building
| Bathroom Total | 1 |
| Bedrooms Below Ground | 3 |
| Bedrooms Total | 3 |
| Age | 16 To 30 Years |
| Appliances | Water Heater, Stove, Refrigerator |
| Architectural Style | Multi-level |
| Basement Features | Walk-up |
| Basement Type | N/a |
| Exterior Finish | Vinyl Siding, Brick |
| Foundation Type | Poured Concrete, Concrete |
| Heating Fuel | Electric |
| Heating Type | Baseboard Heaters |
| Size Interior | 700 - 799 Ft2 |
| Type | Apartment |
Land
| Access Type | Public Road, Year-round Access |
| Acreage | No |
| Land Amenities | Park, Place Of Worship |
| Landscape Features | Landscaped |
Rooms
| Level | Type | Length | Width | Dimensions |
|---|---|---|---|---|
| Lower Level | Bedroom | 2.58 m | 3.8 m | 2.58 m x 3.8 m |
| Lower Level | Bathroom | 1.19 m | 3.02 m | 1.19 m x 3.02 m |
| Lower Level | Bedroom 2 | 2.13 m | 2.7 m | 2.13 m x 2.7 m |
| Lower Level | Bedroom 3 | 2.35 m | 2.27 m | 2.35 m x 2.27 m |
| Main Level | Utility Room | 1.09 m | 2.03 m | 1.09 m x 2.03 m |
| Upper Level | Kitchen | 2.56 m | 5.13 m | 2.56 m x 5.13 m |
| Upper Level | Living Room | 3.64 m | 5.12 m | 3.64 m x 5.12 m |
https://www.realtor.ca/real-estate/27859086/1-150-victoria-street-arran-elderslie-arran-elderslie
Contact Us
Contact us for more information

