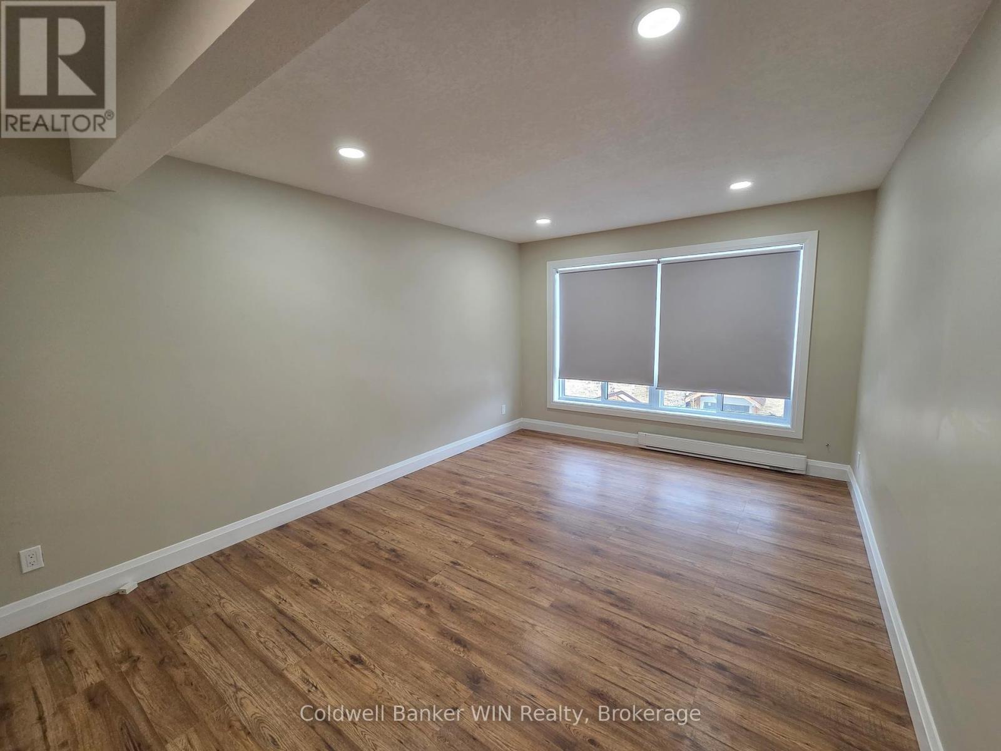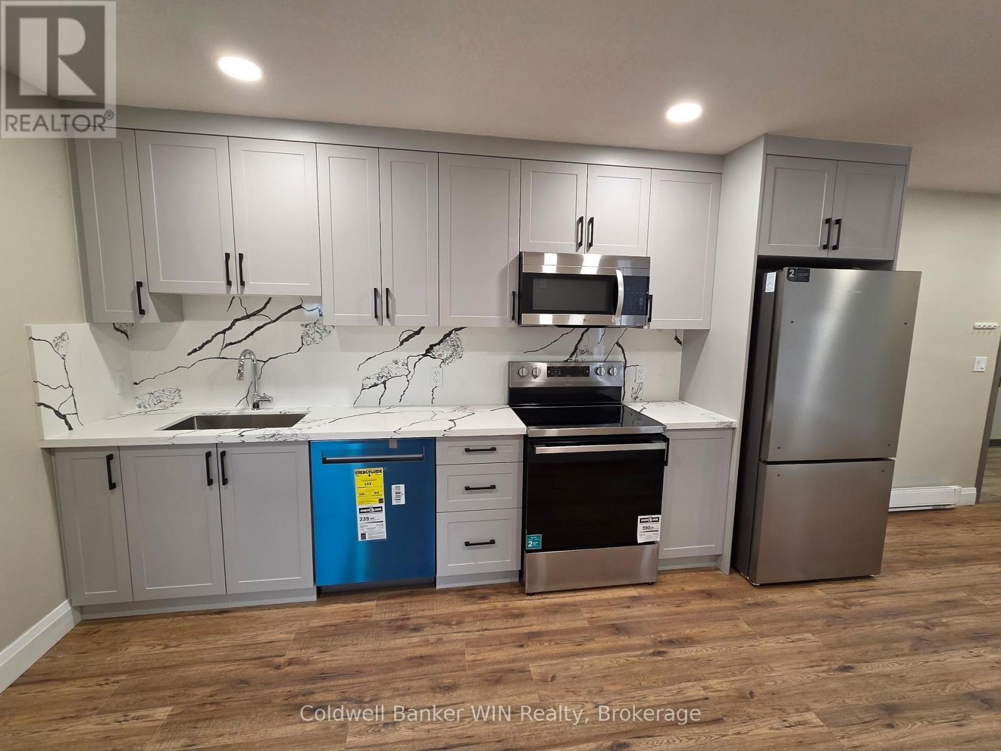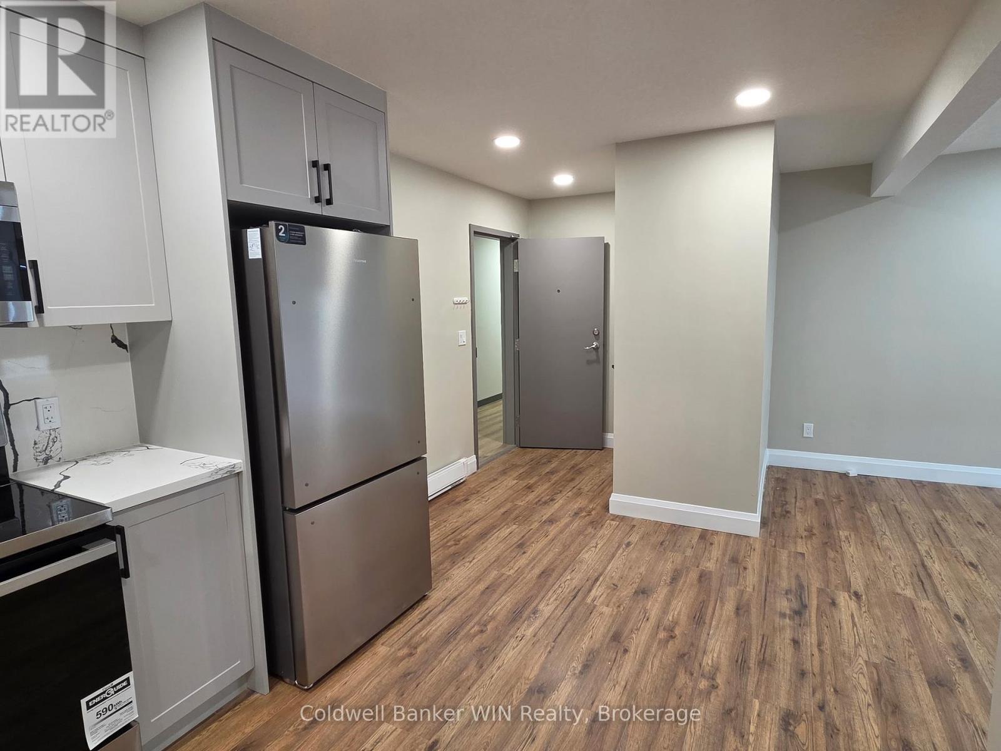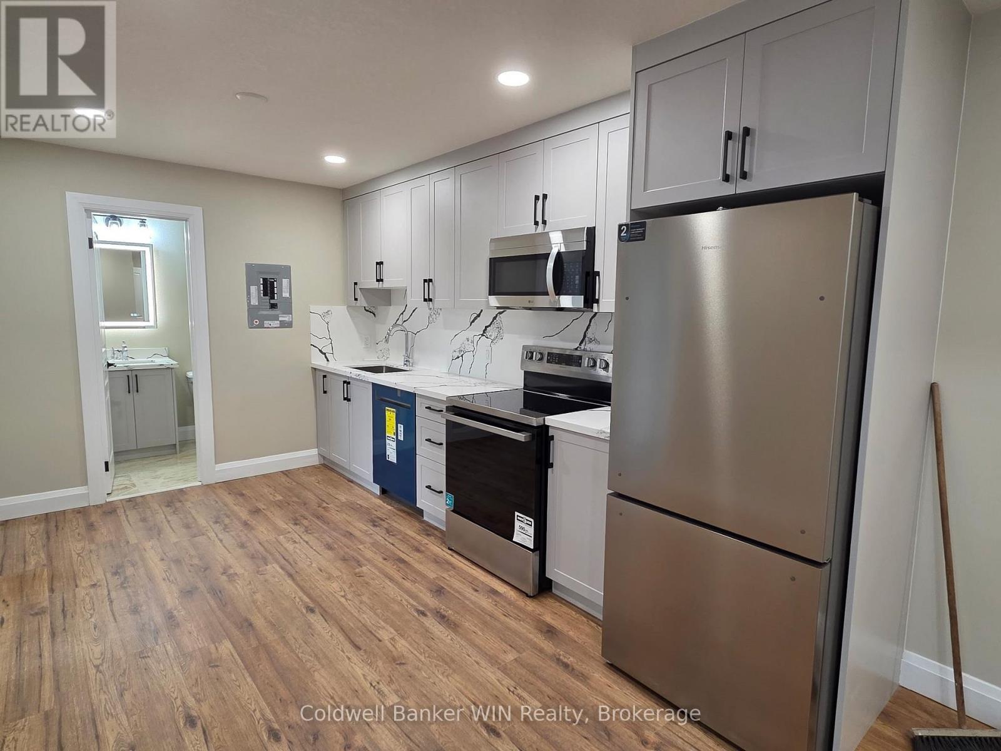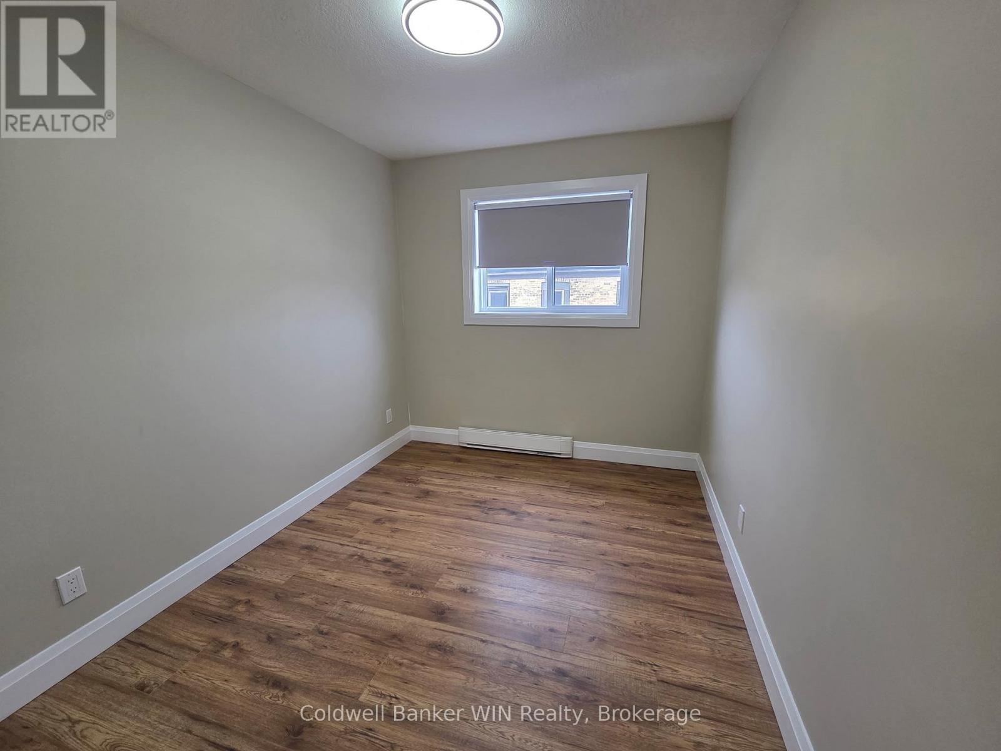$1,500 Monthly
This luxuriously finished, upscale apartment is in a new purpose-built building and will be available for occupancy July 1, 2025. Some of the upscale interior finishes include quartz countertop and back splash in the kitchen which is equipped with stainless steel European appliances; dishwasher, microwave, refrigerator & stove. The washroom features a quartz vanity top, porcelain floor and porcelain tiled shower. Location is close to amenities including shopping and schools. A common laundry area is located in the building. Units are currently under construction. The photos are from a finished unit in another building. An application is required before viewing. (id:54532)
Property Details
| MLS® Number | X12046054 |
| Property Type | Single Family |
| Community Name | Mount Forest |
| Amenities Near By | Hospital, Park, Place Of Worship, Schools |
| Features | Irregular Lot Size, Level, Carpet Free, Laundry- Coin Operated |
| Parking Space Total | 1 |
Building
| Bathroom Total | 1 |
| Bedrooms Above Ground | 1 |
| Bedrooms Total | 1 |
| Age | New Building |
| Amenities | Separate Heating Controls, Separate Electricity Meters |
| Appliances | Stove |
| Exterior Finish | Stone |
| Fire Protection | Smoke Detectors |
| Foundation Type | Concrete, Slab |
| Heating Fuel | Electric |
| Heating Type | Baseboard Heaters |
| Type | Other |
| Utility Water | Municipal Water |
Parking
| No Garage |
Land
| Acreage | No |
| Land Amenities | Hospital, Park, Place Of Worship, Schools |
| Sewer | Sanitary Sewer |
| Size Depth | 264 Ft |
| Size Frontage | 81 Ft ,6 In |
| Size Irregular | 81.53 X 264 Ft |
| Size Total Text | 81.53 X 264 Ft |
Rooms
| Level | Type | Length | Width | Dimensions |
|---|---|---|---|---|
| Main Level | Kitchen | 2.13 m | 2.93 m | 2.13 m x 2.93 m |
| Main Level | Living Room | 4.81 m | 4.61 m | 4.81 m x 4.61 m |
| Main Level | Bedroom | 2.93 m | 2.78 m | 2.93 m x 2.78 m |
| Main Level | Bathroom | 1 m | 1 m | 1 m x 1 m |
Utilities
| Cable | Available |
| Sewer | Available |
Contact Us
Contact us for more information
No Favourites Found

Sotheby's International Realty Canada,
Brokerage
243 Hurontario St,
Collingwood, ON L9Y 2M1
Office: 705 416 1499
Rioux Baker Davies Team Contacts

Sherry Rioux Team Lead
-
705-443-2793705-443-2793
-
Email SherryEmail Sherry

Emma Baker Team Lead
-
705-444-3989705-444-3989
-
Email EmmaEmail Emma

Craig Davies Team Lead
-
289-685-8513289-685-8513
-
Email CraigEmail Craig

Jacki Binnie Sales Representative
-
705-441-1071705-441-1071
-
Email JackiEmail Jacki

Hollie Knight Sales Representative
-
705-994-2842705-994-2842
-
Email HollieEmail Hollie

Manar Vandervecht Real Estate Broker
-
647-267-6700647-267-6700
-
Email ManarEmail Manar

Michael Maish Sales Representative
-
706-606-5814706-606-5814
-
Email MichaelEmail Michael

Almira Haupt Finance Administrator
-
705-416-1499705-416-1499
-
Email AlmiraEmail Almira
Google Reviews









































No Favourites Found

The trademarks REALTOR®, REALTORS®, and the REALTOR® logo are controlled by The Canadian Real Estate Association (CREA) and identify real estate professionals who are members of CREA. The trademarks MLS®, Multiple Listing Service® and the associated logos are owned by The Canadian Real Estate Association (CREA) and identify the quality of services provided by real estate professionals who are members of CREA. The trademark DDF® is owned by The Canadian Real Estate Association (CREA) and identifies CREA's Data Distribution Facility (DDF®)
March 28 2025 06:27:23
The Lakelands Association of REALTORS®
Coldwell Banker Win Realty
Quick Links
-
HomeHome
-
About UsAbout Us
-
Rental ServiceRental Service
-
Listing SearchListing Search
-
10 Advantages10 Advantages
-
ContactContact
Contact Us
-
243 Hurontario St,243 Hurontario St,
Collingwood, ON L9Y 2M1
Collingwood, ON L9Y 2M1 -
705 416 1499705 416 1499
-
riouxbakerteam@sothebysrealty.cariouxbakerteam@sothebysrealty.ca
© 2025 Rioux Baker Davies Team
-
The Blue MountainsThe Blue Mountains
-
Privacy PolicyPrivacy Policy
