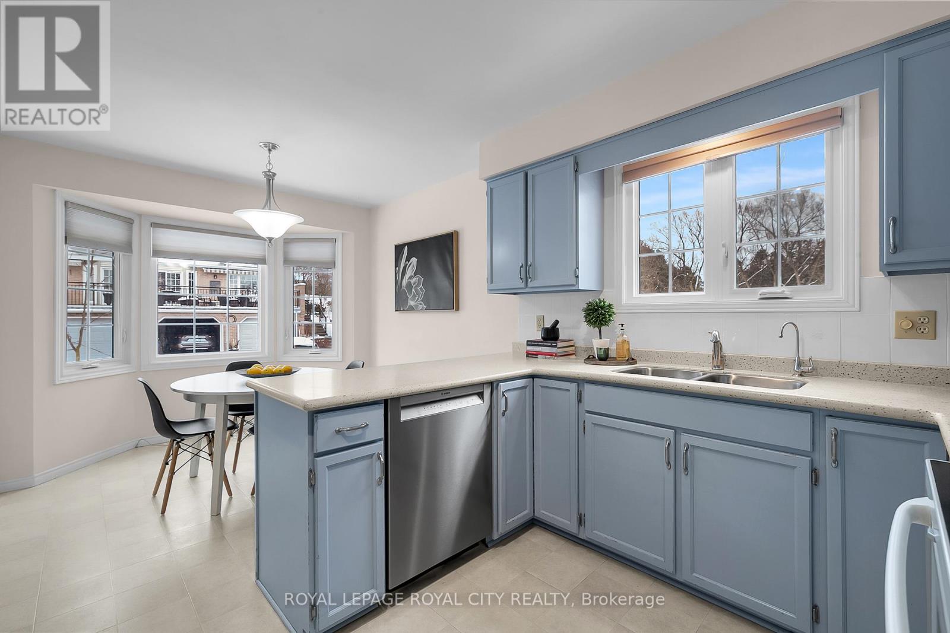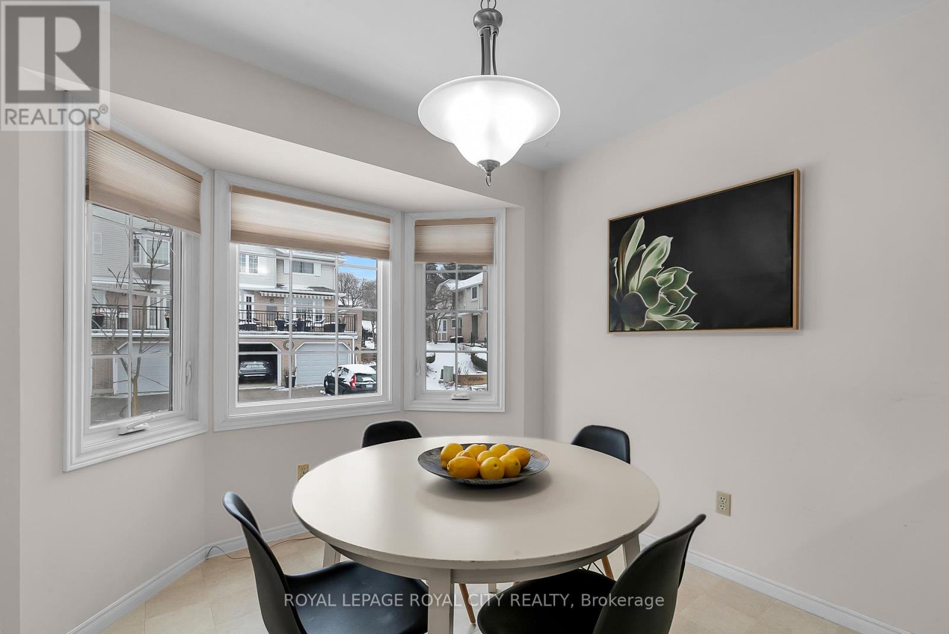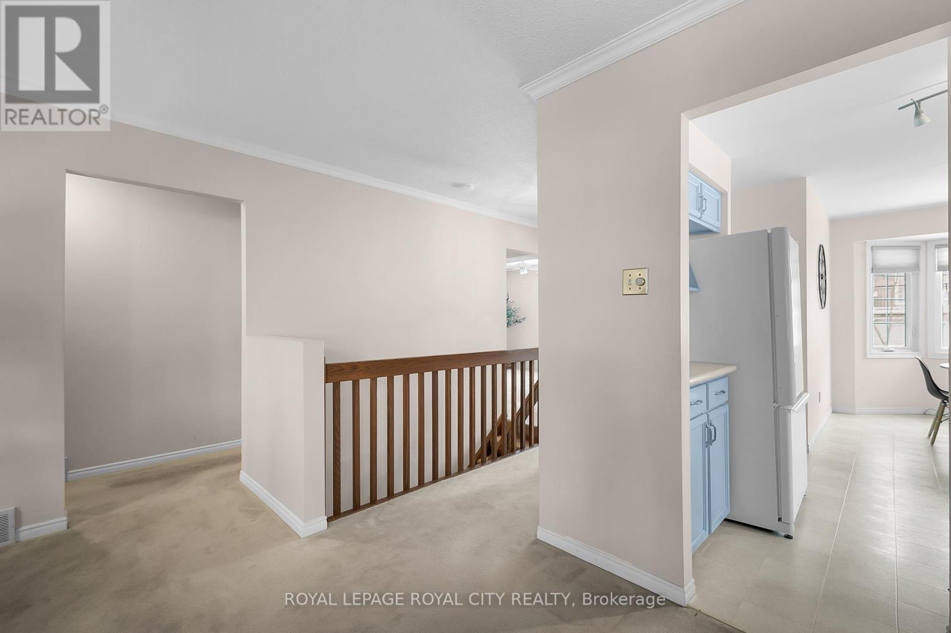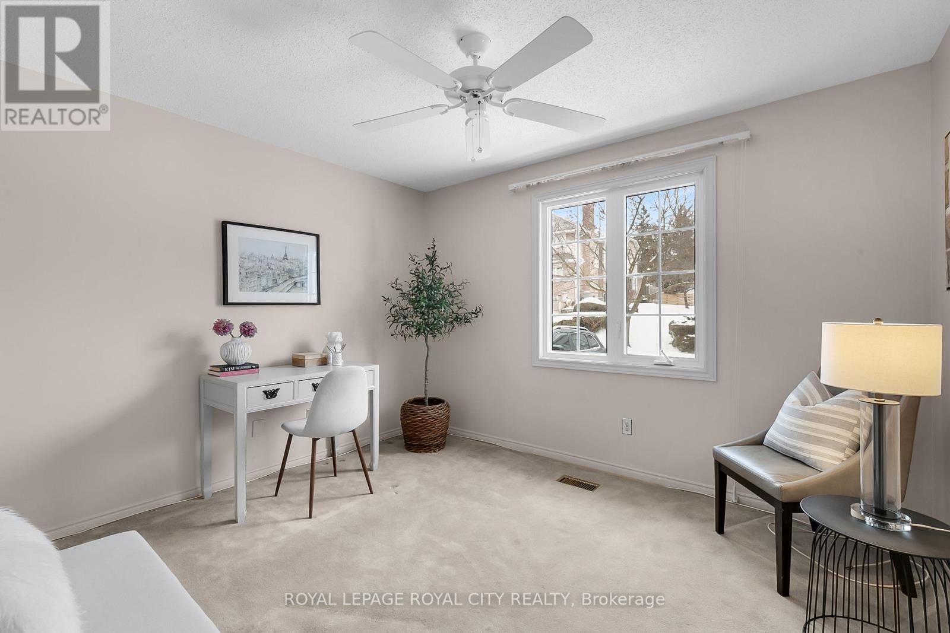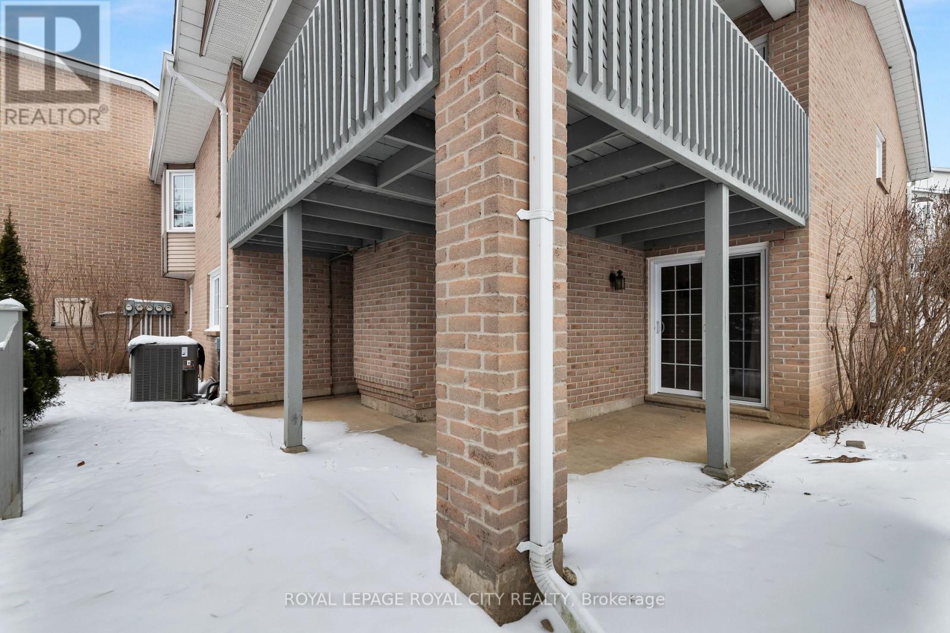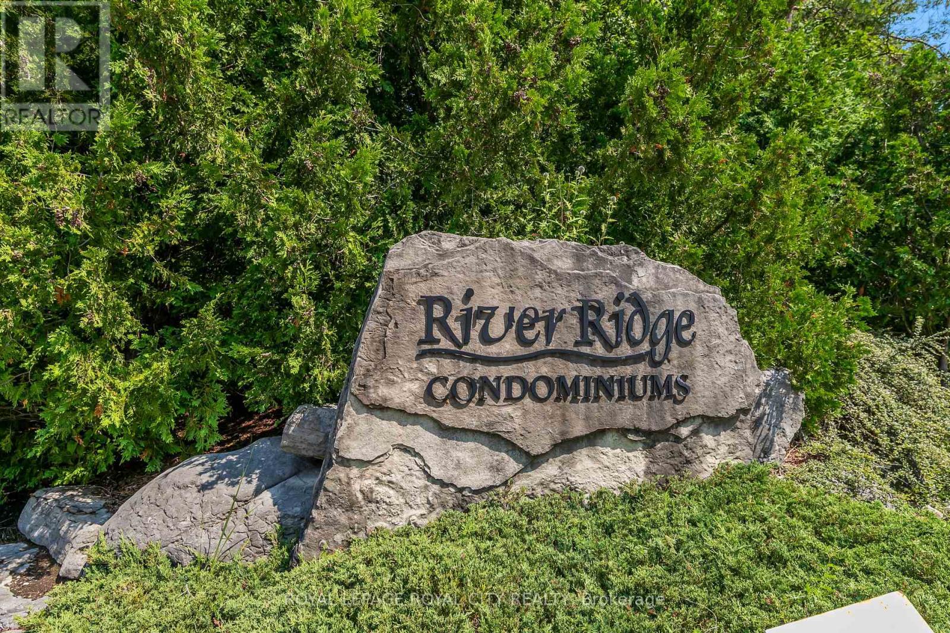$799,900Maintenance, Common Area Maintenance, Parking
$720 Monthly
Maintenance, Common Area Maintenance, Parking
$720 MonthlyFew and Far Between! Tucked away in the exclusive community of River Ridge, this 1273 sq ft end unit bungalow with walkout basement is a most desired and rarely acquired offering. The location is perfect for those who love being surrounded by nature trails, mature landscape and just steps to Riverside Park, shopping and transit With just over 1225 square feet on the main level, the rooms are spacious and bright offering 2 bedrooms, 2 full baths, eat in kitchen, main floor laundry, an open concept living/ dining, area warmed by a gas fireplace and enjoys a wrap around upper private deck retreat. The basement offers a whole extra finished level comprising a 3rd bedroom, a 2pc bath, recreation room, storage and utility room and a walkout to a private patio. As a resident of River Ridge, you will have access to the inground, swimming, pool, and tennis courts as well. It's time for a new family to experience living in this exclusive community. Don't hesitate, they don't come off too often. (id:54532)
Property Details
| MLS® Number | X11887582 |
| Property Type | Single Family |
| Community Name | Waverley |
| Amenities Near By | Park |
| Community Features | Pet Restrictions |
| Equipment Type | Water Heater |
| Features | Balcony, In Suite Laundry |
| Parking Space Total | 2 |
| Rental Equipment Type | Water Heater |
| Structure | Tennis Court |
Building
| Bathroom Total | 3 |
| Bedrooms Above Ground | 2 |
| Bedrooms Below Ground | 1 |
| Bedrooms Total | 3 |
| Amenities | Visitor Parking, Fireplace(s) |
| Appliances | Garage Door Opener Remote(s), Oven - Built-in, Central Vacuum, Water Softener, Dishwasher, Refrigerator, Stove |
| Architectural Style | Bungalow |
| Basement Development | Finished |
| Basement Features | Walk Out |
| Basement Type | Full (finished) |
| Cooling Type | Central Air Conditioning |
| Exterior Finish | Brick, Vinyl Siding |
| Fire Protection | Smoke Detectors |
| Fireplace Present | Yes |
| Fireplace Total | 2 |
| Foundation Type | Concrete |
| Half Bath Total | 1 |
| Heating Fuel | Natural Gas |
| Heating Type | Forced Air |
| Stories Total | 1 |
| Size Interior | 1,200 - 1,399 Ft2 |
| Type | Row / Townhouse |
Parking
| Attached Garage |
Land
| Acreage | No |
| Land Amenities | Park |
Rooms
| Level | Type | Length | Width | Dimensions |
|---|---|---|---|---|
| Basement | Utility Room | 2.16 m | 3.47 m | 2.16 m x 3.47 m |
| Basement | Bedroom | 3.45 m | 4.26 m | 3.45 m x 4.26 m |
| Basement | Recreational, Games Room | 5.52 m | 11.13 m | 5.52 m x 11.13 m |
| Basement | Other | 3.45 m | 4.32 m | 3.45 m x 4.32 m |
| Main Level | Bedroom | 3.64 m | 3.07 m | 3.64 m x 3.07 m |
| Main Level | Eating Area | 2.87 m | 2.85 m | 2.87 m x 2.85 m |
| Main Level | Dining Room | 2.97 m | 3.39 m | 2.97 m x 3.39 m |
| Main Level | Kitchen | 3.55 m | 2.75 m | 3.55 m x 2.75 m |
| Main Level | Laundry Room | 2.15 m | 1.88 m | 2.15 m x 1.88 m |
| Main Level | Living Room | 3.62 m | 6.13 m | 3.62 m x 6.13 m |
| Main Level | Primary Bedroom | 2.52 m | 5.58 m | 2.52 m x 5.58 m |
https://www.realtor.ca/real-estate/27726129/1-96-woodlawn-road-e-guelph-waverley-waverley
Contact Us
Contact us for more information
Linda Vadala
Salesperson
rlproyalcity.com/realtor/linda-vadala/
www.facebook.com/VADALARealEstate/
No Favourites Found

Sotheby's International Realty Canada,
Brokerage
243 Hurontario St,
Collingwood, ON L9Y 2M1
Office: 705 416 1499
Rioux Baker Davies Team Contacts

Sherry Rioux Team Lead
-
705-443-2793705-443-2793
-
Email SherryEmail Sherry

Emma Baker Team Lead
-
705-444-3989705-444-3989
-
Email EmmaEmail Emma

Craig Davies Team Lead
-
289-685-8513289-685-8513
-
Email CraigEmail Craig

Jacki Binnie Sales Representative
-
705-441-1071705-441-1071
-
Email JackiEmail Jacki

Hollie Knight Sales Representative
-
705-994-2842705-994-2842
-
Email HollieEmail Hollie

Manar Vandervecht Real Estate Broker
-
647-267-6700647-267-6700
-
Email ManarEmail Manar

Michael Maish Sales Representative
-
706-606-5814706-606-5814
-
Email MichaelEmail Michael

Almira Haupt Finance Administrator
-
705-416-1499705-416-1499
-
Email AlmiraEmail Almira
Google Reviews

































No Favourites Found

The trademarks REALTOR®, REALTORS®, and the REALTOR® logo are controlled by The Canadian Real Estate Association (CREA) and identify real estate professionals who are members of CREA. The trademarks MLS®, Multiple Listing Service® and the associated logos are owned by The Canadian Real Estate Association (CREA) and identify the quality of services provided by real estate professionals who are members of CREA. The trademark DDF® is owned by The Canadian Real Estate Association (CREA) and identifies CREA's Data Distribution Facility (DDF®)
January 15 2025 01:57:35
The Lakelands Association of REALTORS®
Royal LePage Royal City Realty
Quick Links
-
HomeHome
-
About UsAbout Us
-
Rental ServiceRental Service
-
Listing SearchListing Search
-
10 Advantages10 Advantages
-
ContactContact
Contact Us
-
243 Hurontario St,243 Hurontario St,
Collingwood, ON L9Y 2M1
Collingwood, ON L9Y 2M1 -
705 416 1499705 416 1499
-
riouxbakerteam@sothebysrealty.cariouxbakerteam@sothebysrealty.ca
© 2025 Rioux Baker Davies Team
-
The Blue MountainsThe Blue Mountains
-
Privacy PolicyPrivacy Policy





