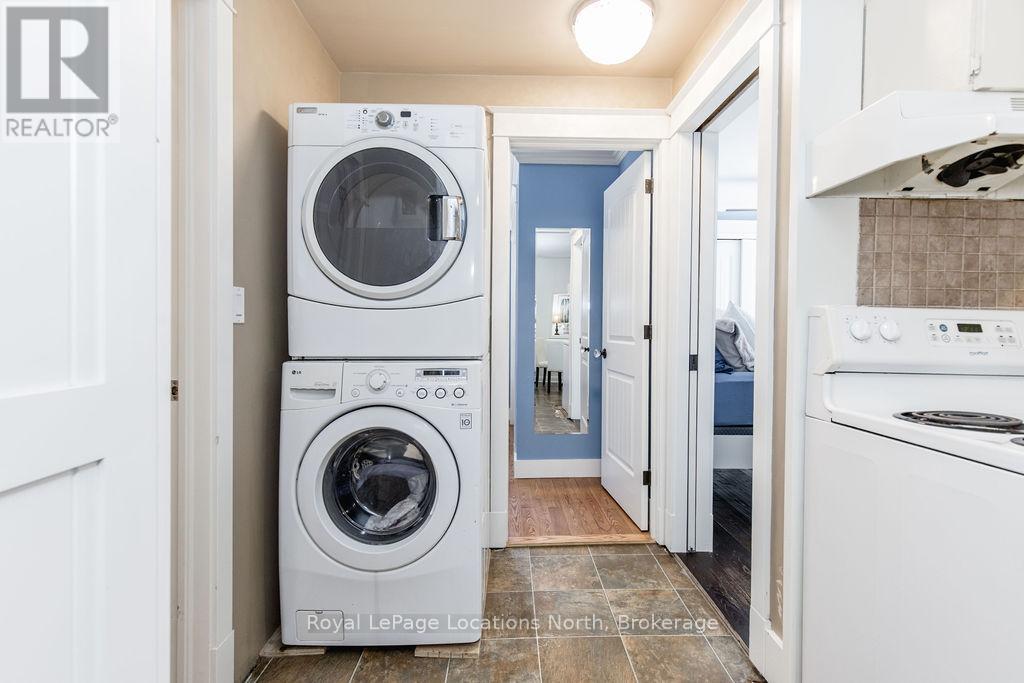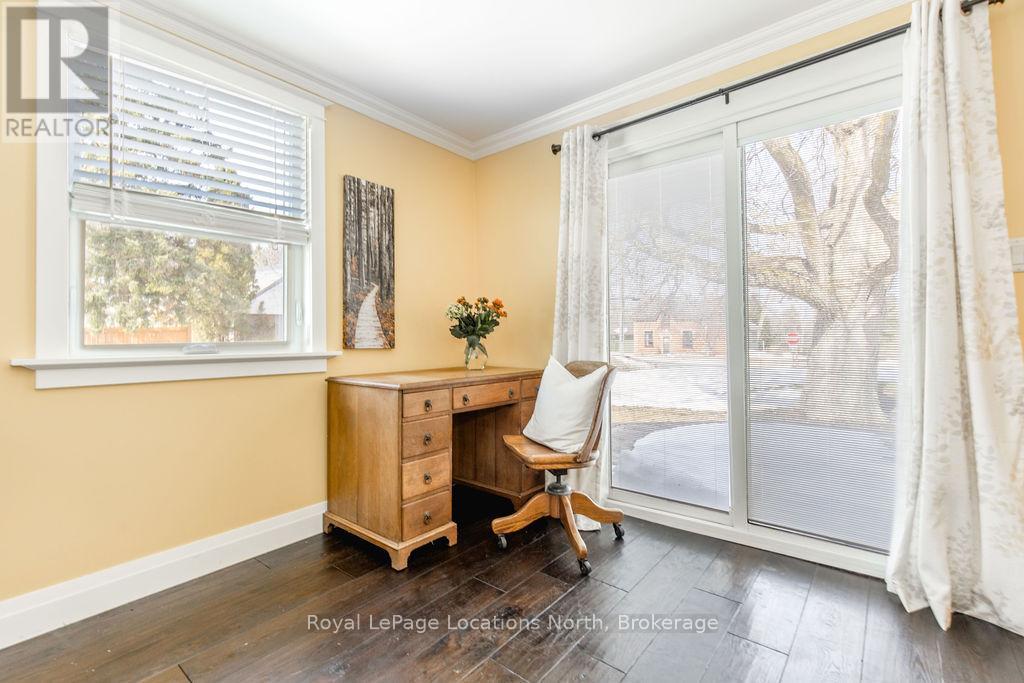$549,900
PRICED TO SELL- This charming updated bungalow is perfect for first-time buyers, young families, or retirees. It features 3 cozy bedrooms and a 4PC bathroom, all set on a spacious 66 x 156 ft lot on a quiet dead-end street. The front yard boasts beautiful, large maple trees, adding to the home's curb appeal. Enjoy energy efficiency with newer windows, doors, and heated floors in the bedrooms, bathroom, and front entrance. The bright eat-in kitchen offers a double sink and great amount of storage, while the living room features a walk-out to a patio, ideal for entertaining. The primary bedroom also includes a private walk-out patio for added relaxation. Additional highlights include a great sized heated mudroom, newer roof, new septic, upgraded insulation, an owned hot water tank, central air, central vac and laundry. The triple-wide driveway provides plenty of parking for guests and a great sized shed. A wonderful home in a peaceful setting! Pre-inspection available. (id:54532)
Property Details
| MLS® Number | S12024472 |
| Property Type | Single Family |
| Community Name | Rural Clearview |
| Parking Space Total | 9 |
Building
| Bathroom Total | 1 |
| Bedrooms Above Ground | 3 |
| Bedrooms Total | 3 |
| Age | 51 To 99 Years |
| Appliances | Water Heater, Central Vacuum, Dryer, Stove, Washer, Refrigerator |
| Architectural Style | Bungalow |
| Basement Development | Unfinished |
| Basement Type | Crawl Space (unfinished) |
| Construction Style Attachment | Detached |
| Cooling Type | Central Air Conditioning |
| Exterior Finish | Vinyl Siding |
| Foundation Type | Block, Stone |
| Heating Type | Heat Pump |
| Stories Total | 1 |
| Type | House |
| Utility Water | Dug Well |
Parking
| No Garage |
Land
| Acreage | No |
| Sewer | Septic System |
| Size Depth | 156 Ft |
| Size Frontage | 66 Ft |
| Size Irregular | 66 X 156 Ft |
| Size Total Text | 66 X 156 Ft|under 1/2 Acre |
| Zoning Description | Hr1 |
Rooms
| Level | Type | Length | Width | Dimensions |
|---|---|---|---|---|
| Main Level | Living Room | 3.35 m | 5.72 m | 3.35 m x 5.72 m |
| Main Level | Kitchen | 4.47 m | 4.9 m | 4.47 m x 4.9 m |
| Main Level | Office | 2.39 m | 1.6 m | 2.39 m x 1.6 m |
| Main Level | Bedroom | 3.51 m | 3.58 m | 3.51 m x 3.58 m |
| Main Level | Bedroom | 3.45 m | 3.35 m | 3.45 m x 3.35 m |
| Main Level | Bedroom | 3.48 m | 3.1 m | 3.48 m x 3.1 m |
| Main Level | Bathroom | 3.09 m | 1.54 m | 3.09 m x 1.54 m |
| Main Level | Other | 1.27 m | 1.24 m | 1.27 m x 1.24 m |
| Main Level | Other | 1.27 m | 1.6 m | 1.27 m x 1.6 m |
https://www.realtor.ca/real-estate/28035869/1-erie-street-clearview-rural-clearview
Contact Us
Contact us for more information
Kristina Tardif
Salesperson
www.facebook.com/wasagalifeteam
www.twitter.com/wasagalifeteam
ca.linkedin.com/pub/kristina-tardif/19/802/839
No Favourites Found

Sotheby's International Realty Canada,
Brokerage
243 Hurontario St,
Collingwood, ON L9Y 2M1
Office: 705 416 1499
Rioux Baker Davies Team Contacts

Sherry Rioux Team Lead
-
705-443-2793705-443-2793
-
Email SherryEmail Sherry

Emma Baker Team Lead
-
705-444-3989705-444-3989
-
Email EmmaEmail Emma

Craig Davies Team Lead
-
289-685-8513289-685-8513
-
Email CraigEmail Craig

Jacki Binnie Sales Representative
-
705-441-1071705-441-1071
-
Email JackiEmail Jacki

Hollie Knight Sales Representative
-
705-994-2842705-994-2842
-
Email HollieEmail Hollie

Manar Vandervecht Real Estate Broker
-
647-267-6700647-267-6700
-
Email ManarEmail Manar

Michael Maish Sales Representative
-
706-606-5814706-606-5814
-
Email MichaelEmail Michael

Almira Haupt Finance Administrator
-
705-416-1499705-416-1499
-
Email AlmiraEmail Almira
Google Reviews









































No Favourites Found

The trademarks REALTOR®, REALTORS®, and the REALTOR® logo are controlled by The Canadian Real Estate Association (CREA) and identify real estate professionals who are members of CREA. The trademarks MLS®, Multiple Listing Service® and the associated logos are owned by The Canadian Real Estate Association (CREA) and identify the quality of services provided by real estate professionals who are members of CREA. The trademark DDF® is owned by The Canadian Real Estate Association (CREA) and identifies CREA's Data Distribution Facility (DDF®)
March 24 2025 10:17:15
The Lakelands Association of REALTORS®
Royal LePage Locations North
Quick Links
-
HomeHome
-
About UsAbout Us
-
Rental ServiceRental Service
-
Listing SearchListing Search
-
10 Advantages10 Advantages
-
ContactContact
Contact Us
-
243 Hurontario St,243 Hurontario St,
Collingwood, ON L9Y 2M1
Collingwood, ON L9Y 2M1 -
705 416 1499705 416 1499
-
riouxbakerteam@sothebysrealty.cariouxbakerteam@sothebysrealty.ca
© 2025 Rioux Baker Davies Team
-
The Blue MountainsThe Blue Mountains
-
Privacy PolicyPrivacy Policy



































