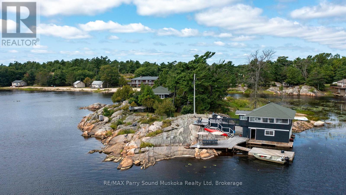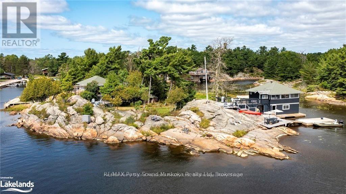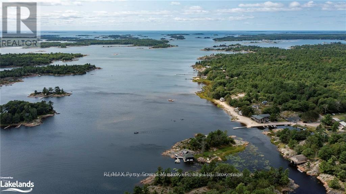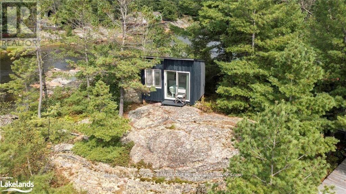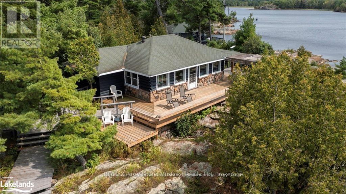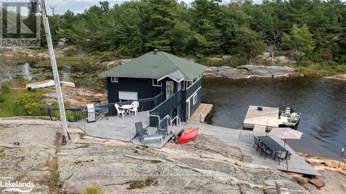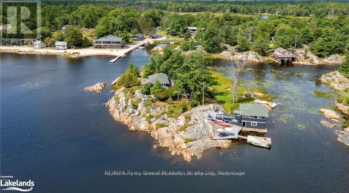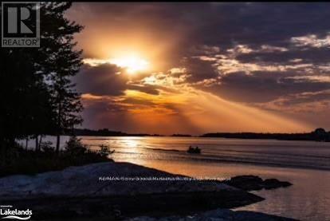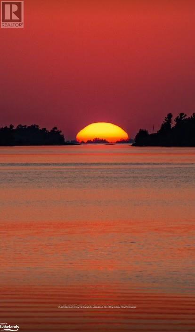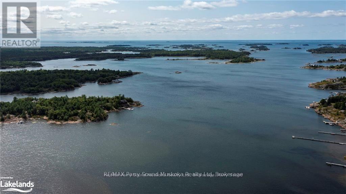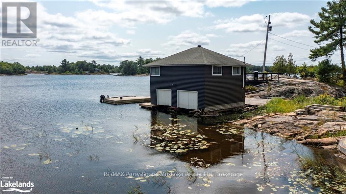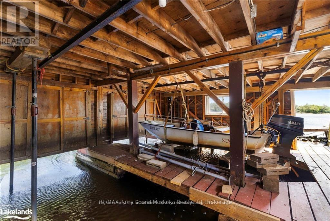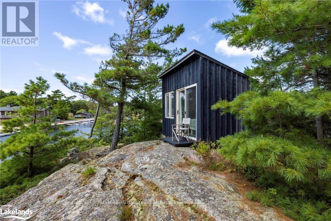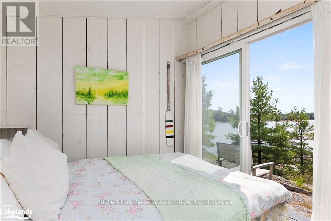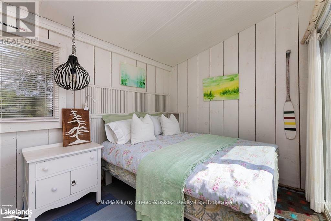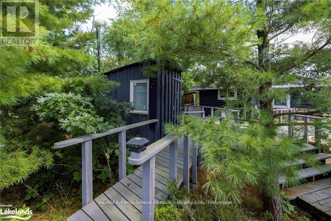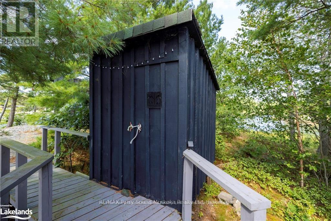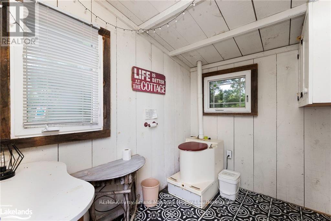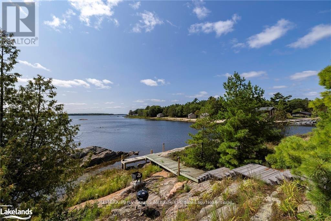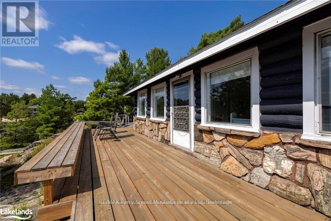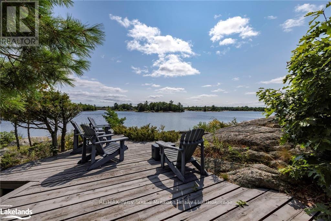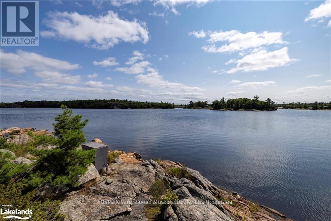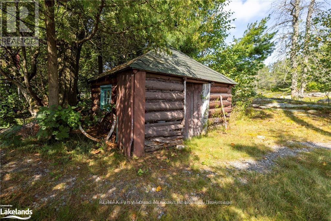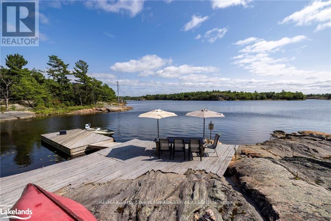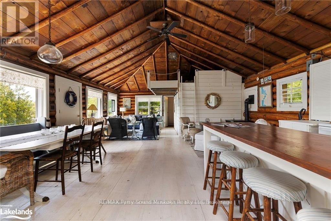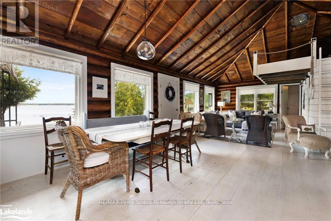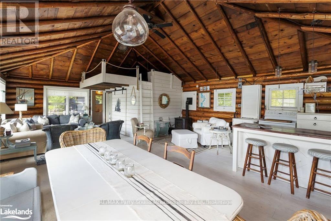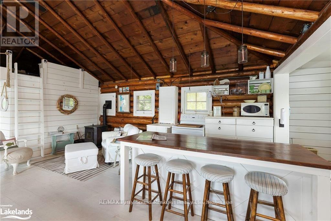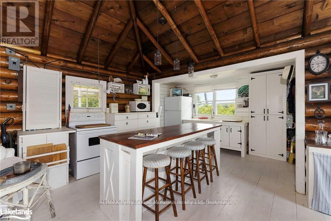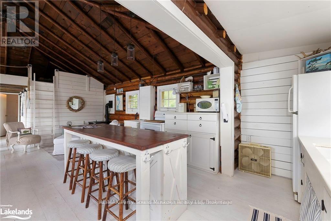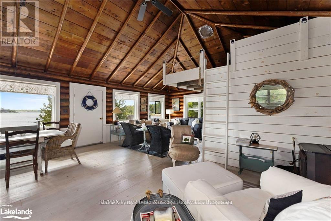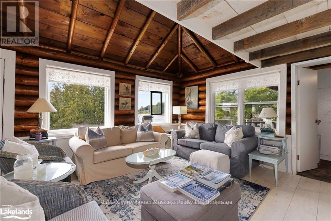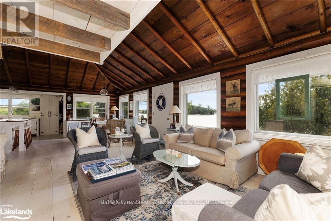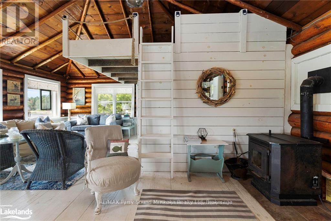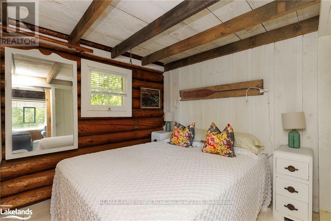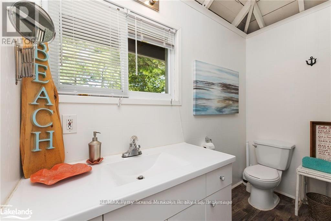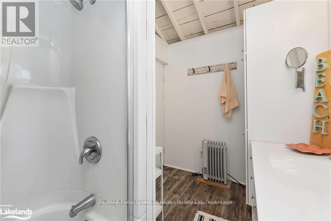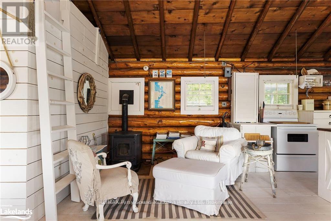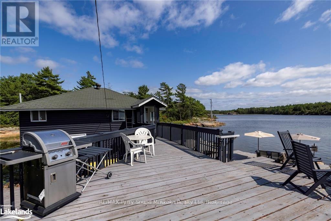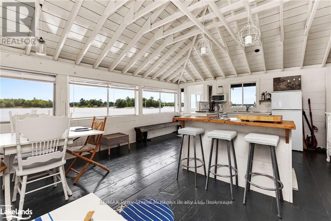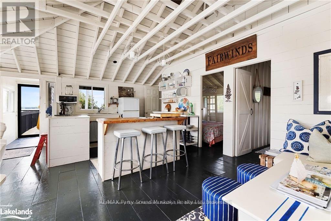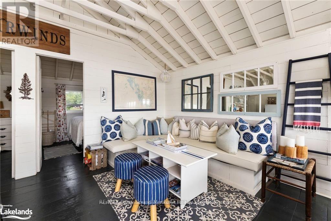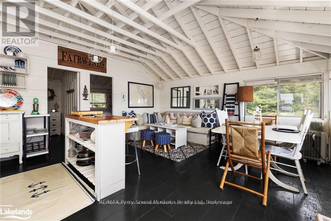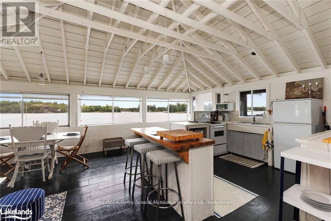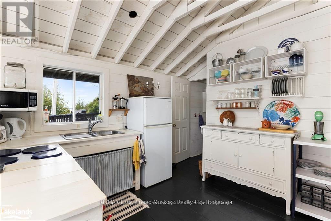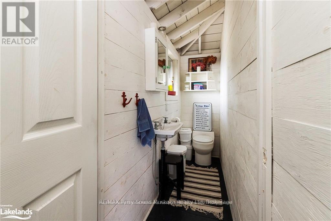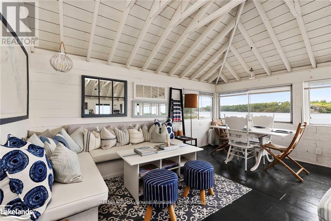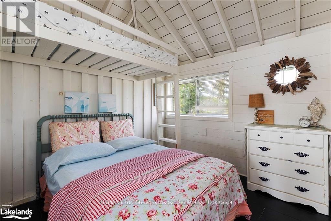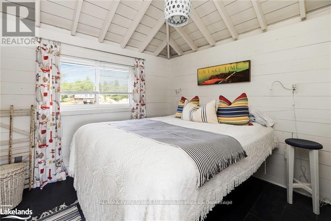$849,000
PRIVATE ISLAND on Georgian Bay! If you have ever had the DREAM of owning a Private Island on Georgian Bay, and the prestige that it represents, here is YOUR opportunity. This island is located just a short 2 minute boat ride from Dillon Cove Marina, for easy access and offers the spectacular western sunset views for you to enjoy every night! On your island, you have a multitude of locations to sit, enjoy the breathtaking views both outside and from inside. (the bedroom (4) and bathroom count (2) is the combination of the cottage, boathouse and bunkie). The main structures consist of an original 717 sq' 1 bedroom cottage (with small loft), an original 2 boat slip boat house with 572 sq' living space above with 2 bedrooms, and a cozy 1 bed bunkie! The cottage, boathouse and bunkie have been updated to maintain the original Georgian Bay feel, while adding modern touches that make you feel like you are walking into a magazine! The main cottage is connected to the septic system, the boathouse bathroom has a composting toilet and there is large bathroom/outhouse with a composting toilet located between the cottage and the bunkie for convenience. Notes: there are some cribs under the boathouse that should be repaired. There are no septic papers available. It is believed that the septic system was installed in the 50's and has a metal tank, which should be replaced. (id:54532)
Property Details
| MLS® Number | X12017364 |
| Property Type | Single Family |
| Community Name | Carling |
| Easement | Unknown |
| Features | Irregular Lot Size |
| Structure | Deck, Boathouse, Dock |
| View Type | View Of Water, Lake View, Direct Water View |
| Water Front Type | Island |
Building
| Bathroom Total | 2 |
| Bedrooms Above Ground | 4 |
| Bedrooms Total | 4 |
| Age | 51 To 99 Years |
| Appliances | Water Heater, Furniture, Microwave, Two Stoves, Two Refrigerators |
| Architectural Style | Bungalow |
| Construction Style Attachment | Detached |
| Exterior Finish | Log, Wood |
| Foundation Type | Wood/piers |
| Half Bath Total | 1 |
| Heating Type | Other |
| Stories Total | 1 |
| Size Interior | 700 - 1,100 Ft2 |
| Type | House |
| Utility Water | Lake/river Water Intake |
Parking
| No Garage |
Land
| Access Type | Water Access, Private Docking |
| Acreage | No |
| Sewer | Septic System |
| Size Depth | 200 Ft |
| Size Frontage | 931 Ft ,9 In |
| Size Irregular | 931.8 X 200 Ft |
| Size Total Text | 931.8 X 200 Ft|1/2 - 1.99 Acres |
| Zoning Description | Wf2 |
Rooms
| Level | Type | Length | Width | Dimensions |
|---|---|---|---|---|
| Second Level | Bathroom | 2.36 m | 0.81 m | 2.36 m x 0.81 m |
| Second Level | Living Room | 3.05 m | 2.13 m | 3.05 m x 2.13 m |
| Second Level | Bedroom | 2.77 m | 2.84 m | 2.77 m x 2.84 m |
| Second Level | Bedroom | 2.77 m | 2.72 m | 2.77 m x 2.72 m |
| Second Level | Kitchen | 3.38 m | 3.3 m | 3.38 m x 3.3 m |
| Second Level | Dining Room | 2.84 m | 1.83 m | 2.84 m x 1.83 m |
| Third Level | Bedroom | 3.66 m | 2.49 m | 3.66 m x 2.49 m |
| Main Level | Kitchen | 3.56 m | 4.7 m | 3.56 m x 4.7 m |
| Main Level | Dining Room | 3.73 m | 2.57 m | 3.73 m x 2.57 m |
| Main Level | Bathroom | 1.88 m | 3 m | 1.88 m x 3 m |
| Main Level | Living Room | 3.61 m | 3.84 m | 3.61 m x 3.84 m |
| Main Level | Sitting Room | 2.51 m | 2.72 m | 2.51 m x 2.72 m |
| Main Level | Bedroom | 2.54 m | 3 m | 2.54 m x 3 m |
| Main Level | Loft | 1.78 m | 1.98 m | 1.78 m x 1.98 m |
https://www.realtor.ca/real-estate/28019729/1-island-271c-carling-carling
Contact Us
Contact us for more information
Liv Mosher
Salesperson
No Favourites Found

Sotheby's International Realty Canada,
Brokerage
243 Hurontario St,
Collingwood, ON L9Y 2M1
Office: 705 416 1499
Rioux Baker Davies Team Contacts

Sherry Rioux Team Lead
-
705-443-2793705-443-2793
-
Email SherryEmail Sherry

Emma Baker Team Lead
-
705-444-3989705-444-3989
-
Email EmmaEmail Emma

Craig Davies Team Lead
-
289-685-8513289-685-8513
-
Email CraigEmail Craig

Jacki Binnie Sales Representative
-
705-441-1071705-441-1071
-
Email JackiEmail Jacki

Hollie Knight Sales Representative
-
705-994-2842705-994-2842
-
Email HollieEmail Hollie

Manar Vandervecht Real Estate Broker
-
647-267-6700647-267-6700
-
Email ManarEmail Manar

Michael Maish Sales Representative
-
706-606-5814706-606-5814
-
Email MichaelEmail Michael

Almira Haupt Finance Administrator
-
705-416-1499705-416-1499
-
Email AlmiraEmail Almira
Google Reviews









































No Favourites Found

The trademarks REALTOR®, REALTORS®, and the REALTOR® logo are controlled by The Canadian Real Estate Association (CREA) and identify real estate professionals who are members of CREA. The trademarks MLS®, Multiple Listing Service® and the associated logos are owned by The Canadian Real Estate Association (CREA) and identify the quality of services provided by real estate professionals who are members of CREA. The trademark DDF® is owned by The Canadian Real Estate Association (CREA) and identifies CREA's Data Distribution Facility (DDF®)
April 23 2025 04:58:42
The Lakelands Association of REALTORS®
RE/MAX Parry Sound Muskoka Realty Ltd
Quick Links
-
HomeHome
-
About UsAbout Us
-
Rental ServiceRental Service
-
Listing SearchListing Search
-
10 Advantages10 Advantages
-
ContactContact
Contact Us
-
243 Hurontario St,243 Hurontario St,
Collingwood, ON L9Y 2M1
Collingwood, ON L9Y 2M1 -
705 416 1499705 416 1499
-
riouxbakerteam@sothebysrealty.cariouxbakerteam@sothebysrealty.ca
© 2025 Rioux Baker Davies Team
-
The Blue MountainsThe Blue Mountains
-
Privacy PolicyPrivacy Policy

