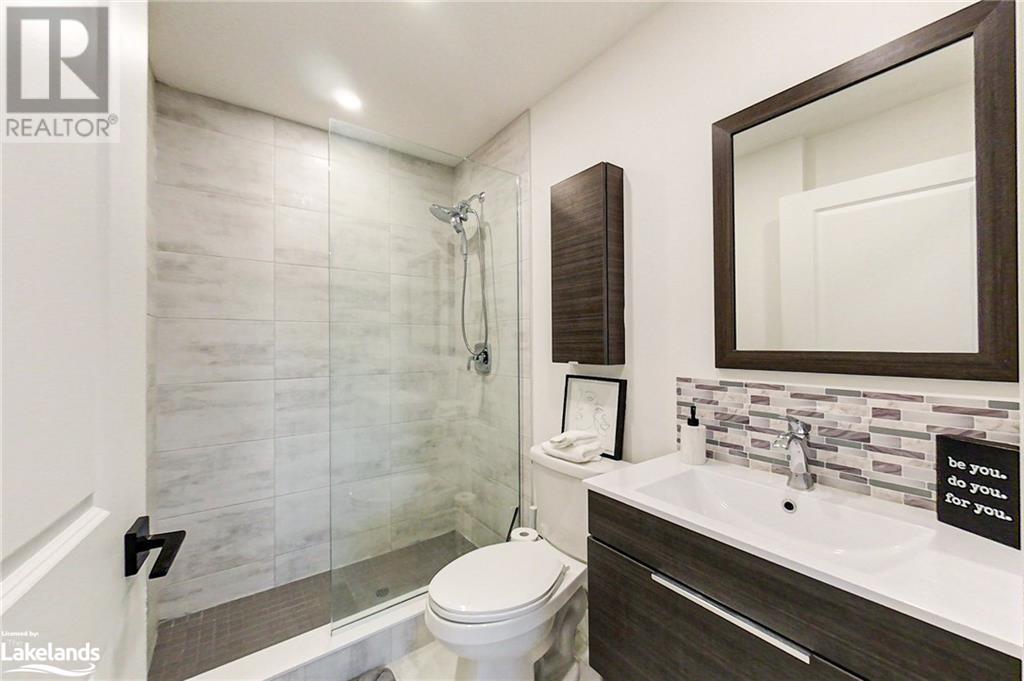LOADING
$499,000Maintenance, Insurance, Landscaping
$465 Monthly
Maintenance, Insurance, Landscaping
$465 MonthlyWelcome to Mountain House, where luxury meets convenience in this beautifully upgraded 1-bedroom plus den end unit. Bathed in natural light, this condo features stunning views of the mountain year-round, creating a bright and airy atmosphere throughout. The kitchen and flooring have been thoughtfully upgraded by the builder, offering modern finishes and a touch of elegance. The spacious layout includes massive closets and ample storage, perfect for organizing all your belongings. Freshly decorated, the unit exudes a warm and inviting vibe. The den is a versatile space, featuring a Murphy bed that can comfortably accommodate guests or serve as a cozy spot for the kiddos. An additional storage locker on the terrace provides a convenient spot for skis and snowboards, making it easy to enjoy the slopes. Mountain House offers fantastic amenities, including a sauna, outdoor heated pools, a hot tub, and a fully equipped gym, making it a true sanctuary for year-round enjoyment or a perfect weekly getaway. Convenience is key, and this unit comes with a perfectly located parking spot right in front of the building. The building also features an elevator for easy access. Don't miss out on the best value in Mountain House,, schedule your viewing today and experience the ultimate in mountain living! (id:54532)
Property Details
| MLS® Number | 40663443 |
| Property Type | Single Family |
| AmenitiesNearBy | Beach, Shopping, Ski Area |
| CommunicationType | High Speed Internet |
| EquipmentType | Water Heater |
| Features | Balcony, Recreational |
| ParkingSpaceTotal | 1 |
| RentalEquipmentType | Water Heater |
| Structure | Porch |
Building
| BathroomTotal | 1 |
| BedroomsAboveGround | 1 |
| BedroomsBelowGround | 1 |
| BedroomsTotal | 2 |
| Amenities | Exercise Centre |
| Appliances | Dishwasher, Dryer, Stove, Washer, Microwave Built-in, Window Coverings |
| ArchitecturalStyle | 2 Level |
| BasementType | None |
| ConstructedDate | 2019 |
| ConstructionMaterial | Wood Frame |
| ConstructionStyleAttachment | Attached |
| CoolingType | Central Air Conditioning |
| ExteriorFinish | Vinyl Siding, Wood |
| FireProtection | None |
| FireplacePresent | Yes |
| FireplaceTotal | 1 |
| Fixture | Ceiling Fans |
| HeatingFuel | Natural Gas |
| HeatingType | Forced Air |
| StoriesTotal | 2 |
| SizeInterior | 564.94 Sqft |
| Type | Apartment |
| UtilityWater | Municipal Water |
Parking
| Visitor Parking |
Land
| Acreage | No |
| LandAmenities | Beach, Shopping, Ski Area |
| Sewer | Municipal Sewage System |
| SizeTotalText | Under 1/2 Acre |
| ZoningDescription | R3 |
Rooms
| Level | Type | Length | Width | Dimensions |
|---|---|---|---|---|
| Main Level | Living Room | 10'3'' x 10'7'' | ||
| Main Level | 4pc Bathroom | 7'9'' x 5'0'' | ||
| Main Level | Den | 8'7'' x 7'11'' | ||
| Main Level | Primary Bedroom | 10'1'' x 12'3'' | ||
| Main Level | Kitchen | 14'1'' x 9'4'' |
Utilities
| Electricity | Available |
| Natural Gas | Available |
https://www.realtor.ca/real-estate/27544404/10-beausoleil-lane-unit-301-the-blue-mountains
Interested?
Contact us for more information
Jenna Davis
Salesperson
No Favourites Found

Sotheby's International Realty Canada, Brokerage
243 Hurontario St,
Collingwood, ON L9Y 2M1
Rioux Baker Team Contacts
Click name for contact details.
[vc_toggle title="Sherry Rioux*" style="round_outline" color="black" custom_font_container="tag:h3|font_size:18|text_align:left|color:black"]
Direct: 705-443-2793
EMAIL SHERRY[/vc_toggle]
[vc_toggle title="Emma Baker*" style="round_outline" color="black" custom_font_container="tag:h4|text_align:left"] Direct: 705-444-3989
EMAIL EMMA[/vc_toggle]
[vc_toggle title="Jacki Binnie**" style="round_outline" color="black" custom_font_container="tag:h4|text_align:left"]
Direct: 705-441-1071
EMAIL JACKI[/vc_toggle]
[vc_toggle title="Craig Davies**" style="round_outline" color="black" custom_font_container="tag:h4|text_align:left"]
Direct: 289-685-8513
EMAIL CRAIG[/vc_toggle]
[vc_toggle title="Hollie Knight**" style="round_outline" color="black" custom_font_container="tag:h4|text_align:left"]
Direct: 705-994-2842
EMAIL HOLLIE[/vc_toggle]
[vc_toggle title="Almira Haupt***" style="round_outline" color="black" custom_font_container="tag:h4|text_align:left"]
Direct: 705-416-1499 ext. 25
EMAIL ALMIRA[/vc_toggle]
No Favourites Found
[vc_toggle title="Ask a Question" style="round_outline" color="#5E88A1" custom_font_container="tag:h4|text_align:left"] [
][/vc_toggle]

The trademarks REALTOR®, REALTORS®, and the REALTOR® logo are controlled by The Canadian Real Estate Association (CREA) and identify real estate professionals who are members of CREA. The trademarks MLS®, Multiple Listing Service® and the associated logos are owned by The Canadian Real Estate Association (CREA) and identify the quality of services provided by real estate professionals who are members of CREA. The trademark DDF® is owned by The Canadian Real Estate Association (CREA) and identifies CREA's Data Distribution Facility (DDF®)
October 16 2024 02:50:48
Muskoka Haliburton Orillia – The Lakelands Association of REALTORS®
Bosley Real Estate Ltd., Brokerage, Collingwood



















