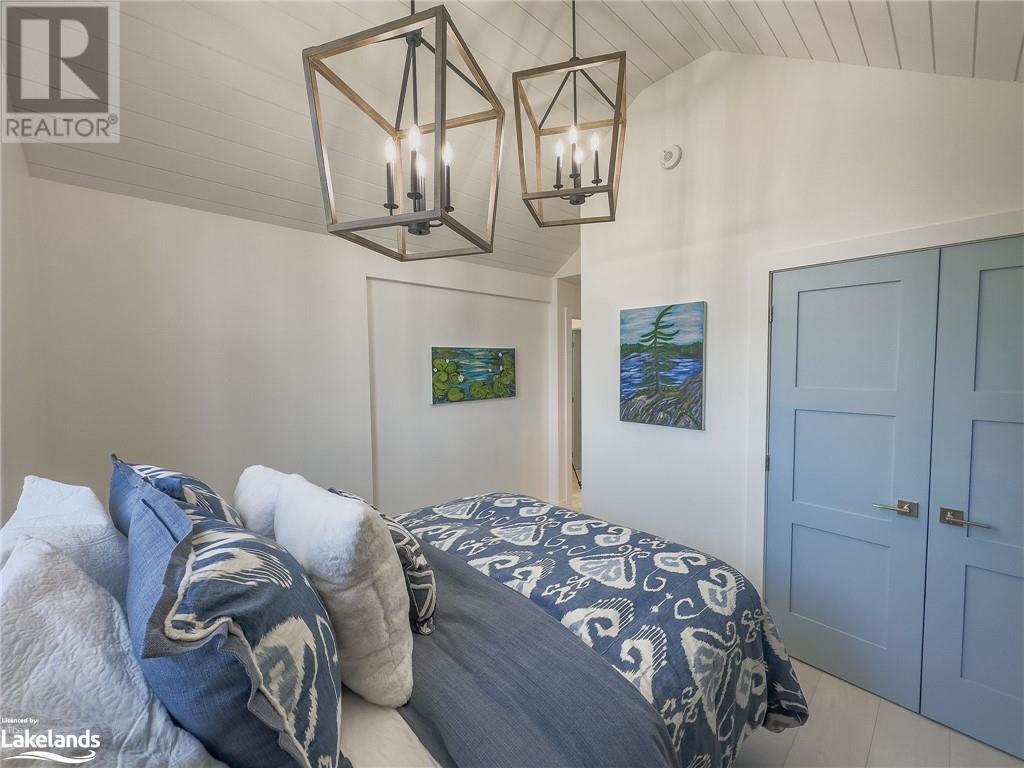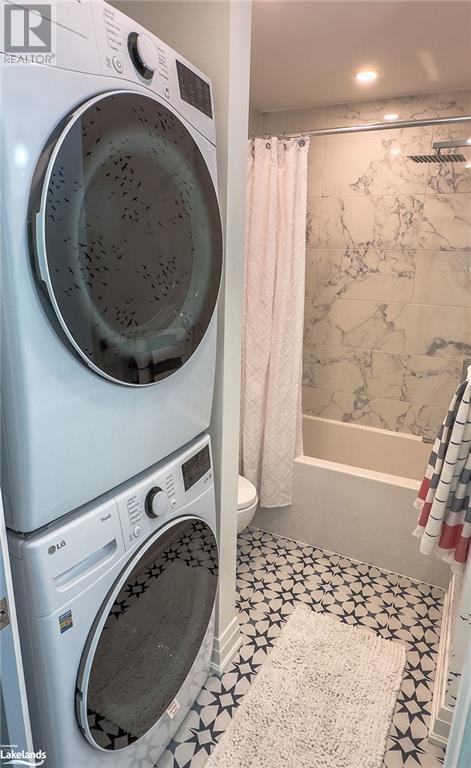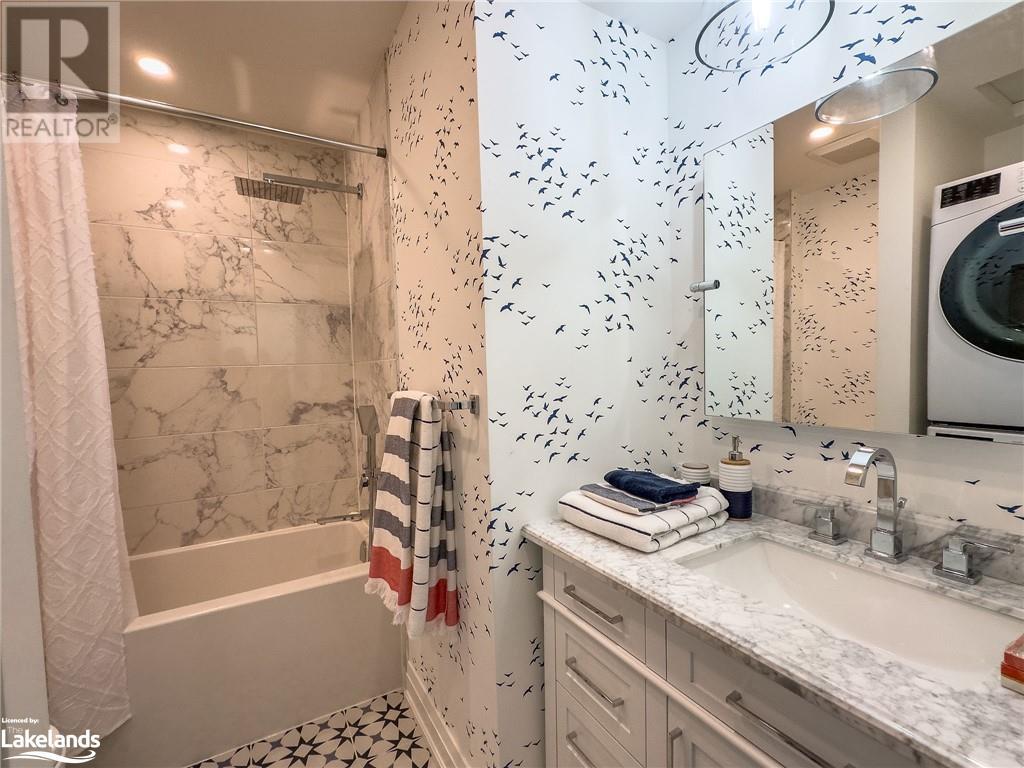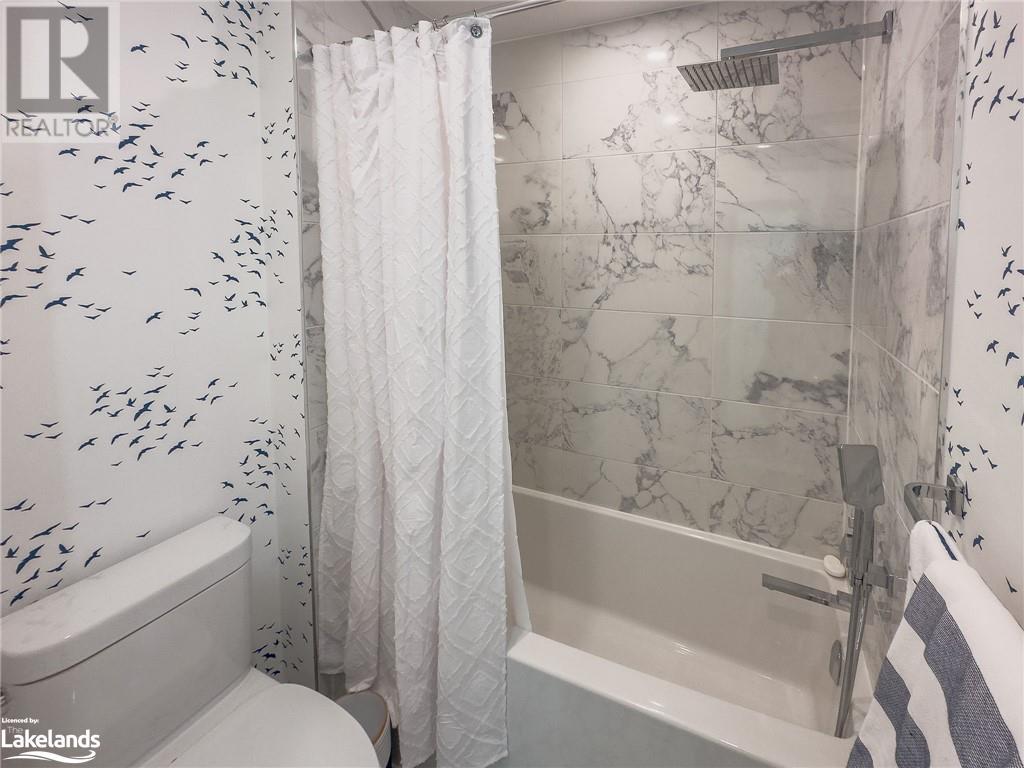LOADING
$919,000Maintenance, Insurance, Landscaping, Property Management, Water, Parking
$675 Monthly
Maintenance, Insurance, Landscaping, Property Management, Water, Parking
$675 MonthlyMINUTES TO EVERYWHERE. Luxury Lakeside Living on Fairy Lake. 10 Coveside Drive nestled on a quiet cul-de-sac, steps from the shores of Fairy Lake. Panoramic, sunny south facing views over Fairy Lake, with beautiful perennial gardens and perfect privacy. The waterfront features a pristine shoreline, with boat racks, and docks with boat slips plus a generous sized sitting area. A myriad of year round activities for you to enjoy...boating, swimming, cycling, golfing, downhill or cross country skiing, hiking trails, upscale restaurants, live theatre, great shopping, a hospital & medical centres. Arrowhead and Algonquin Provincial Parks are close by. Cruise the 40 mile boating system via the 4 lake chain...Fairy, Peninsula, Mary and Vernon Lakes. This 2 bedroom, 2 1/2 bath unit on 2 levels is decorated with panache and pizzazz. You have to see it to fully appreciate how stunning it is. (id:54532)
Property Details
| MLS® Number | 40663018 |
| Property Type | Single Family |
| AmenitiesNearBy | Golf Nearby, Hospital, Marina, Place Of Worship, Playground, Public Transit, Schools, Shopping, Ski Area |
| CommunicationType | High Speed Internet |
| EquipmentType | Water Heater |
| Features | Southern Exposure, Balcony |
| ParkingSpaceTotal | 1 |
| RentalEquipmentType | Water Heater |
| StorageType | Locker |
| ViewType | Lake View |
| WaterFrontType | Waterfront |
Building
| BathroomTotal | 3 |
| BedroomsAboveGround | 2 |
| BedroomsTotal | 2 |
| Appliances | Dishwasher, Dryer, Microwave, Refrigerator, Stove, Washer, Window Coverings |
| ArchitecturalStyle | 2 Level |
| BasementType | None |
| ConstructedDate | 1988 |
| ConstructionMaterial | Wood Frame |
| ConstructionStyleAttachment | Attached |
| CoolingType | Central Air Conditioning |
| ExteriorFinish | Vinyl Siding, Wood |
| FireplaceFuel | Electric |
| FireplacePresent | Yes |
| FireplaceTotal | 2 |
| FireplaceType | Other - See Remarks |
| HalfBathTotal | 1 |
| HeatingFuel | Natural Gas |
| StoriesTotal | 2 |
| SizeInterior | 1216 Sqft |
| Type | Apartment |
| UtilityWater | Municipal Water |
Parking
| Visitor Parking |
Land
| AccessType | Road Access, Highway Access |
| Acreage | No |
| LandAmenities | Golf Nearby, Hospital, Marina, Place Of Worship, Playground, Public Transit, Schools, Shopping, Ski Area |
| Sewer | Municipal Sewage System |
| SizeTotalText | Unknown |
| SurfaceWater | Lake |
| ZoningDescription | R4 |
Rooms
| Level | Type | Length | Width | Dimensions |
|---|---|---|---|---|
| Second Level | 3pc Bathroom | 11'1'' x 7'0'' | ||
| Second Level | 4pc Bathroom | 8'2'' x 7'9'' | ||
| Second Level | Bedroom | 11'6'' x 9'0'' | ||
| Second Level | Primary Bedroom | 14'10'' x 9'0'' | ||
| Main Level | 2pc Bathroom | 2'1'' x 7'1'' | ||
| Main Level | Living Room | 14'10'' x 10'11'' | ||
| Main Level | Dining Room | 14'10'' x 7'2'' | ||
| Main Level | Kitchen | 14'10'' x 11'11'' | ||
| Main Level | Foyer | 8'4'' x 7'10'' |
Utilities
| Electricity | Available |
| Telephone | Available |
https://www.realtor.ca/real-estate/27545341/10-coveside-drive-unit-208-huntsville
Interested?
Contact us for more information
Elaine Arbuckle
Salesperson
Eric Mccormick
Salesperson
No Favourites Found

Sotheby's International Realty Canada, Brokerage
243 Hurontario St,
Collingwood, ON L9Y 2M1
Rioux Baker Team Contacts
Click name for contact details.
[vc_toggle title="Sherry Rioux*" style="round_outline" color="black" custom_font_container="tag:h3|font_size:18|text_align:left|color:black"]
Direct: 705-443-2793
EMAIL SHERRY[/vc_toggle]
[vc_toggle title="Emma Baker*" style="round_outline" color="black" custom_font_container="tag:h4|text_align:left"] Direct: 705-444-3989
EMAIL EMMA[/vc_toggle]
[vc_toggle title="Jacki Binnie**" style="round_outline" color="black" custom_font_container="tag:h4|text_align:left"]
Direct: 705-441-1071
EMAIL JACKI[/vc_toggle]
[vc_toggle title="Craig Davies**" style="round_outline" color="black" custom_font_container="tag:h4|text_align:left"]
Direct: 289-685-8513
EMAIL CRAIG[/vc_toggle]
[vc_toggle title="Hollie Knight**" style="round_outline" color="black" custom_font_container="tag:h4|text_align:left"]
Direct: 705-994-2842
EMAIL HOLLIE[/vc_toggle]
[vc_toggle title="Almira Haupt***" style="round_outline" color="black" custom_font_container="tag:h4|text_align:left"]
Direct: 705-416-1499 ext. 25
EMAIL ALMIRA[/vc_toggle]
No Favourites Found
[vc_toggle title="Ask a Question" style="round_outline" color="#5E88A1" custom_font_container="tag:h4|text_align:left"] [
][/vc_toggle]

The trademarks REALTOR®, REALTORS®, and the REALTOR® logo are controlled by The Canadian Real Estate Association (CREA) and identify real estate professionals who are members of CREA. The trademarks MLS®, Multiple Listing Service® and the associated logos are owned by The Canadian Real Estate Association (CREA) and identify the quality of services provided by real estate professionals who are members of CREA. The trademark DDF® is owned by The Canadian Real Estate Association (CREA) and identifies CREA's Data Distribution Facility (DDF®)
October 18 2024 04:12:46
Muskoka Haliburton Orillia – The Lakelands Association of REALTORS®
Royal LePage Lakes Of Muskoka Realty, Brokerage, Baysville





































